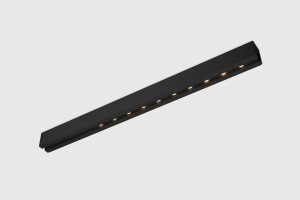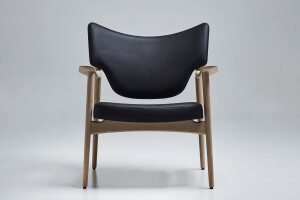Discovering more oil - safer, faster and smarter
Magu Design have developed Aker BPs new Onshore Collaboration Center (OCC). The vision for the OCC was to create a workplace that enables the discovery of more oil much safer, faster and smarter by creating an inspiring and efficient area for collaboration between different teams within the business. Hence, the organization of functions and workplaces has been designed to support Aker BP's business strategy and overall goals.
Aker BP is an exploration and production company with activity in exploration, field development and production on the Norwegian continental shelf. Aker BPs vision includes digitizing their entire work process. This will encourage productivity and achieve a better work quality within the company as a whole. The change will also reduce stress on employees and improve creativity within the team.
The architecture
The architecture must behave differently to a traditional office space. It needs to contribute to the success of the AkerBPs teams’ endeavor and has therefore been designed to facilitate and support the wide array of tasks that are carried out within the space.
The OCC is an area for collaboration between different teams within Aker BP. The teams include Drilling and Well production, Reservoir and Field development, Exploration, Data management and IT as well as interaction with external partners and global experts. The centre allows all of Aker BPs assets and supporting functions to come together in a central location providing access to all relevant data and information at the same time. Previously it was not possible to send data from the oil well straight to onshore facilities, but with new technology it is possible for offshore activity to be overseen from onshore. The new OCC is Aker BPs flagship project within digital collaborative solutions.
The oil production assets
The space is designed to oversee five oil production assets and their supporting teams. Each asset control team has its own room with its support team in immediate proximity. The drilling activities and processing processes offshore are all managed from the OCC asset control room in Jåttåvågen, with an eight meter wide screen that displays all the information and offer a real-time overview of the company’s performance.
The lounge
At the heart of the OCC is The Lounge. Since ongoing projects may demand a 24/7 workflow, The Lounge offers a relaxed atmosphere, with a fireplace and a spacious coffeebar allowing workers to wind down and rest in a cozy homely feel. This lounge also have hot-desk for visitors which allows for external competence to be brought in whenever needed.
Collaboration rooms
There are also a number of quiet rooms, collaborative spaces and a presentation area where all the teams can assemble. The collaboration rooms have different furniture layout and ambiences so that teams may choose the collaboration room best suited for the task they are working on. The rooms and different zones all have screens. Wherever you move, the technology follows. This gives an extra dimension to flexibility allowing people to work anywhere and anytime whilst still being connected with the team.
The interior concept
The interior concept draws inspiration from both offshore and onshore. The main idea stemming from the typical layers of sand in an oil reservoir. A well-balanced and harmonic atmosphere creates a meeting place where people want to spend time because it is inspirational. Layers upon layers of sand-coloured textile create shapes in the ceiling of the lounge and meeting area mirroring the strata found in a drilled core sample. Overhead lighting varies the appearance of the textile as the light filters through with differing intensities. The asset rooms appear more strict in character with focus on the large screens. They are clad in grey timber with recessed strip lighting in the timber ceiling. The ceiling is perforated to offer good acoustic reduction and together with the timber wall paneling the room is muted and comfortable, even though there can be a high level of activity and discussion via speaker systems and staff.
The ceiling in the rest of the room is light grey metal which hints towards the industry and Aker BPs history. All glass walls are tinted with a bronze hue, which gives a warm light throughout the room.
We believe the way in which we have organized the space, supports the new way of working in the offshore world and contributes to a sharing digital culture. The focus is ever more turning from "me to us" and the space is organized to better support the asset teams in solving problems and completing their tasks as a whole rather than dividing tasks and relying on one or a few specific members and their expertise. A holistic mindset that ties Aker BP's business strategy with the way people work and interact on the premises to achieve the company's goals and visions.
Material Used :
1. Flooring: Bolon etnic
2. Ceiling: Metal ceiling - Kreon
3. Ceiling fabric: Acustiq fabric - JAB
4. Furniture - Vitra, Fredericia, Eikund
5. Decor pendant - Roll & Hill
6. Rug - Massimo






























