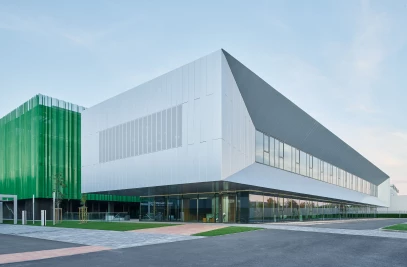The Aldapeta María Ikastetxea School, located on Aldapeta Galtzada Street in the City of San Sebastian, is situated on a privately owned plot of land on a headland called Alto de Aiete, from which there are views over La Concha Bay.
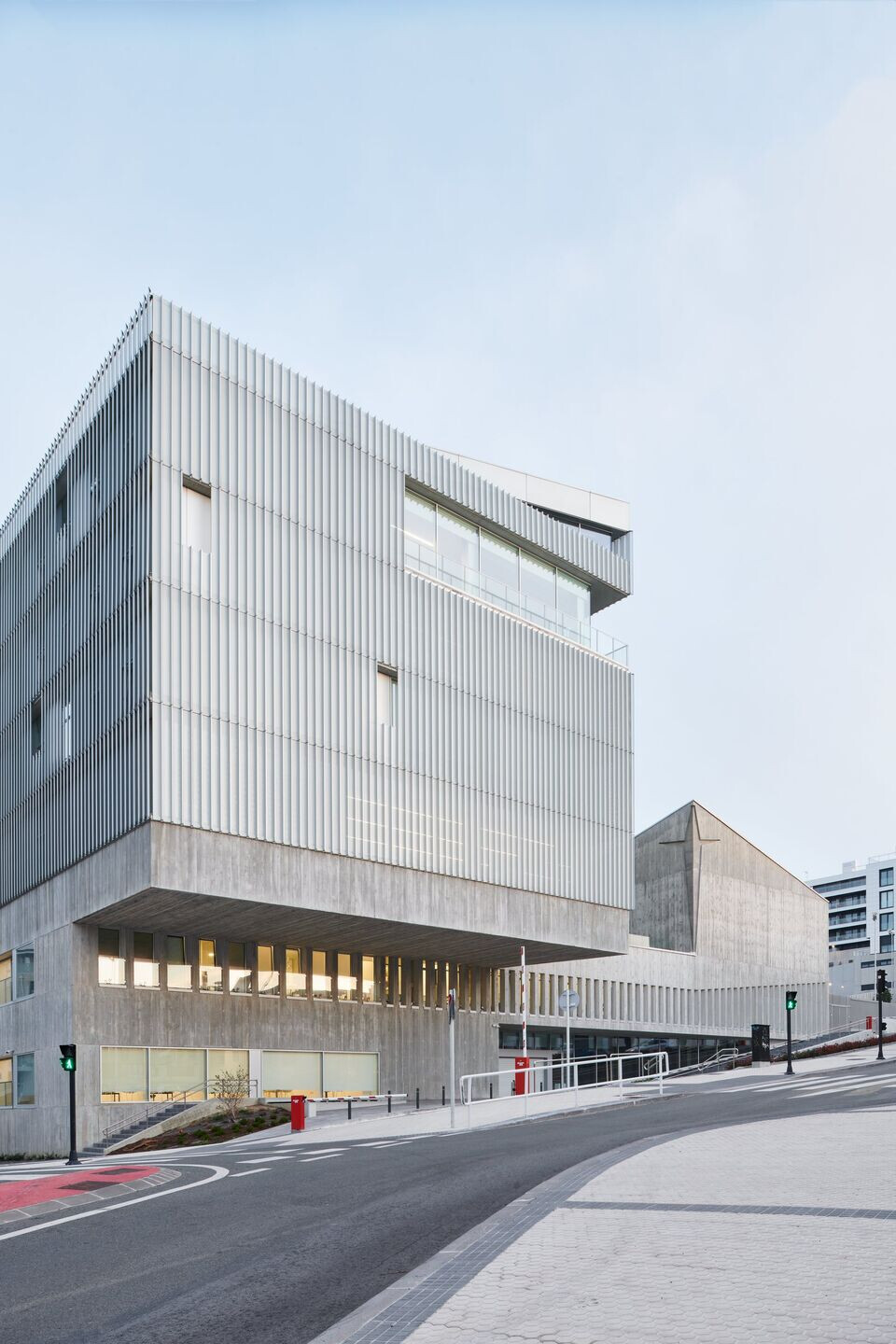
The project contemplates the execution of a new 18,000 m2 school, which involves the complete substitution of the original school, which dates from the end of the 19th century. The direction in which education is heading requires new appropriate spaces to educate according to new pedagogical methods. The Colegio de Marianistas in San Sebastián aims to implement a new pedagogical model based on modern educational methodologies, in addition to a commitment to information technologies as tools to support education. For this reason, Compañía de María decided to demolish the old school in order to build a new school, adapted to the new tools, which allows maximizing the new educational practices.
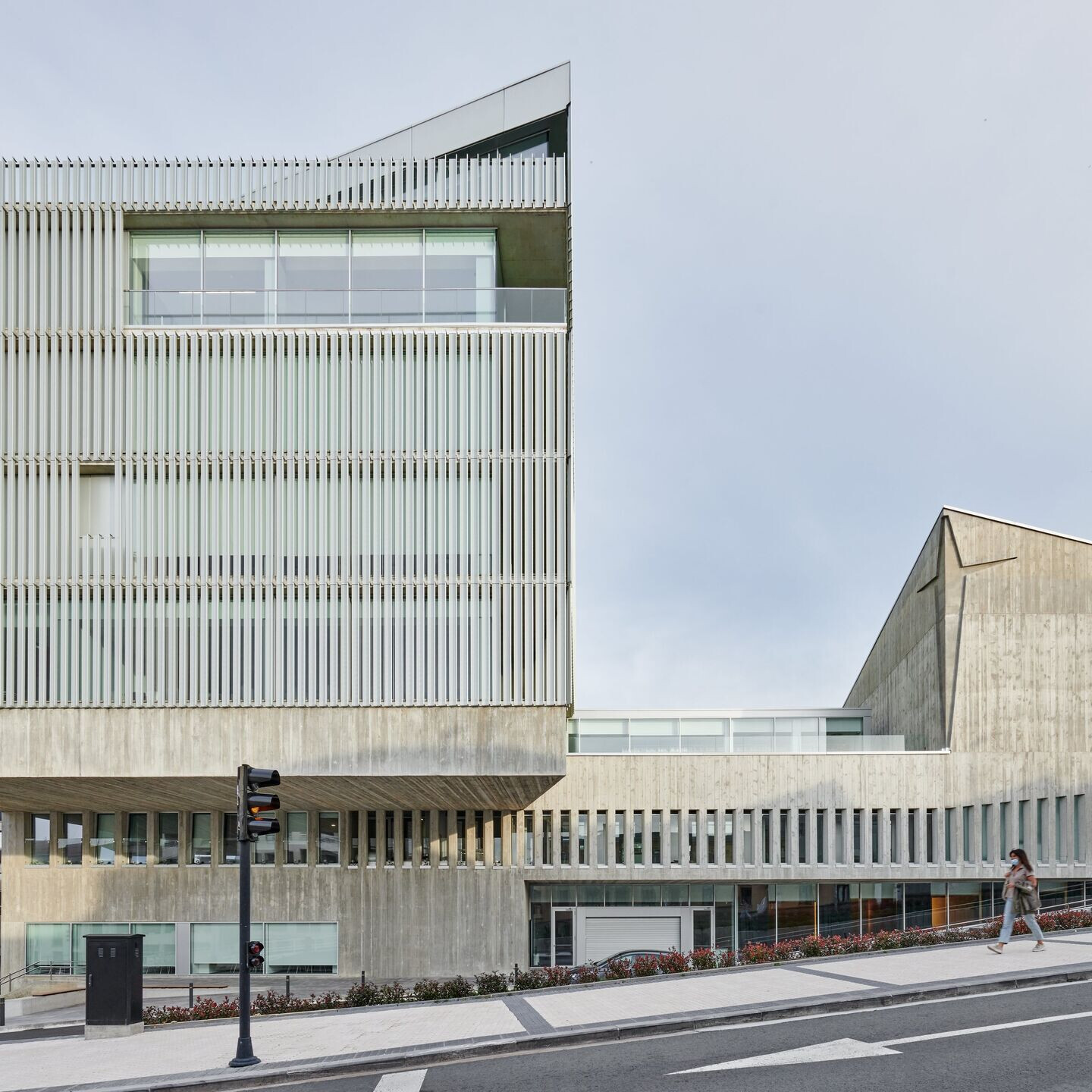
At the same time, the new building has invested in new construction technologies, with ultimate features to achieve an efficient building in its consumption, using geothermal energy from the solar maximizing energy efficiency in its operation. The program required the compatibility of the use of the original buildings during the execution of the new school facility. So the construction of the new school was conditioned, in part, by the need to maintain the original school operational until its students could be transferred to the new premises. For this reason, the final volume of the building as a whole was constructed in two different phases: classrooms and auxiliary spaces.
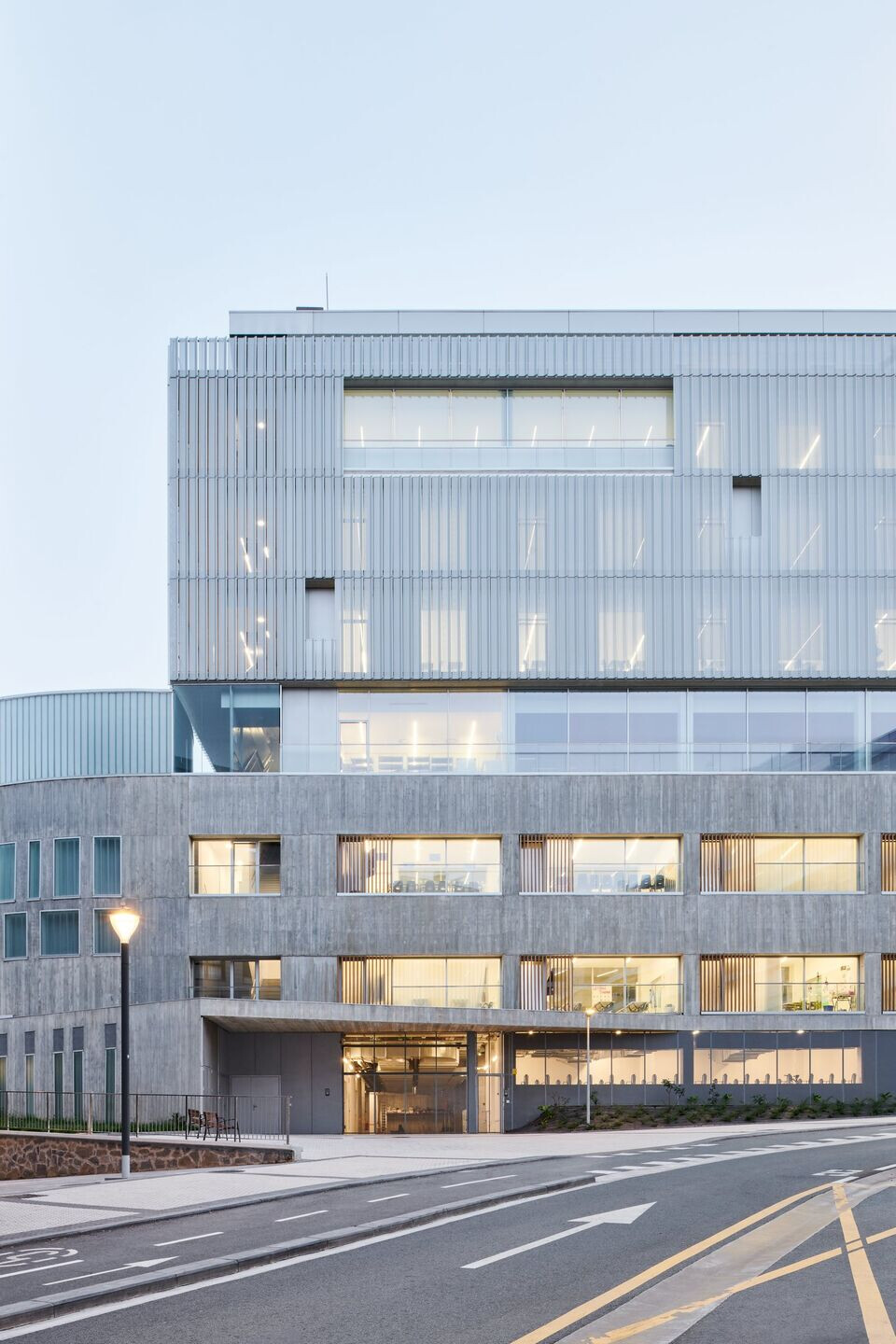
The project responds to a logic of the place from the large scale and from the closest scale. On a 9,972 m2 plot, the original topography of the land was reconstructed, using slatted concrete as a material that reproduces the original rock of the site as a plinth on which a more technological volume of slats floats. The proposal makes use of natural light as a tool that sculpts spaces and uses transparency as a guarantor of both interior and interior-exterior spatial continuity. The almost frenetic activity in the playgrounds gives way to spaces of silence, contemplation and gazes crossed towards the landscape. The orientation, in combination with the perforated aluminium slat cladding of the new building, allows the permanent presence of the La Concha beach in San Sebastián.
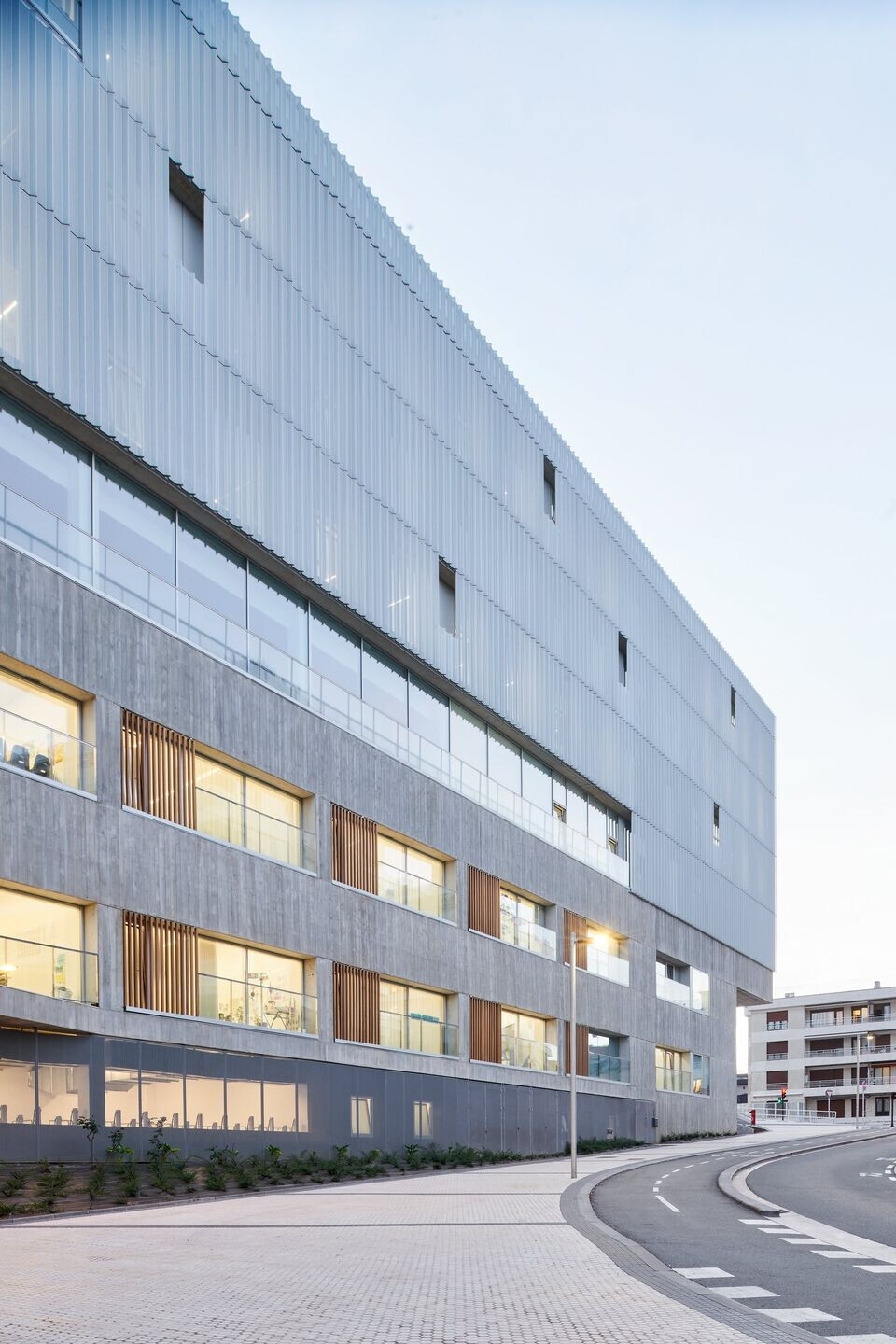
The plot is located next to the Aldapeta slope and in continuity with Estella Lizarra street and has a very steep slope, between 6% and 10%, which forces the building to be installed on several platforms and at different access levels. The building occupies a dominant position on the Aldapeta slope and La Concha beach, rising eight floors. It seeks to articulate the spaces of the educational facility with the urban environment where it is located, emphasizing the public nature of the building and generating communications on the lower floors at different platforms and levels that resolve access from the different levels of the environment.
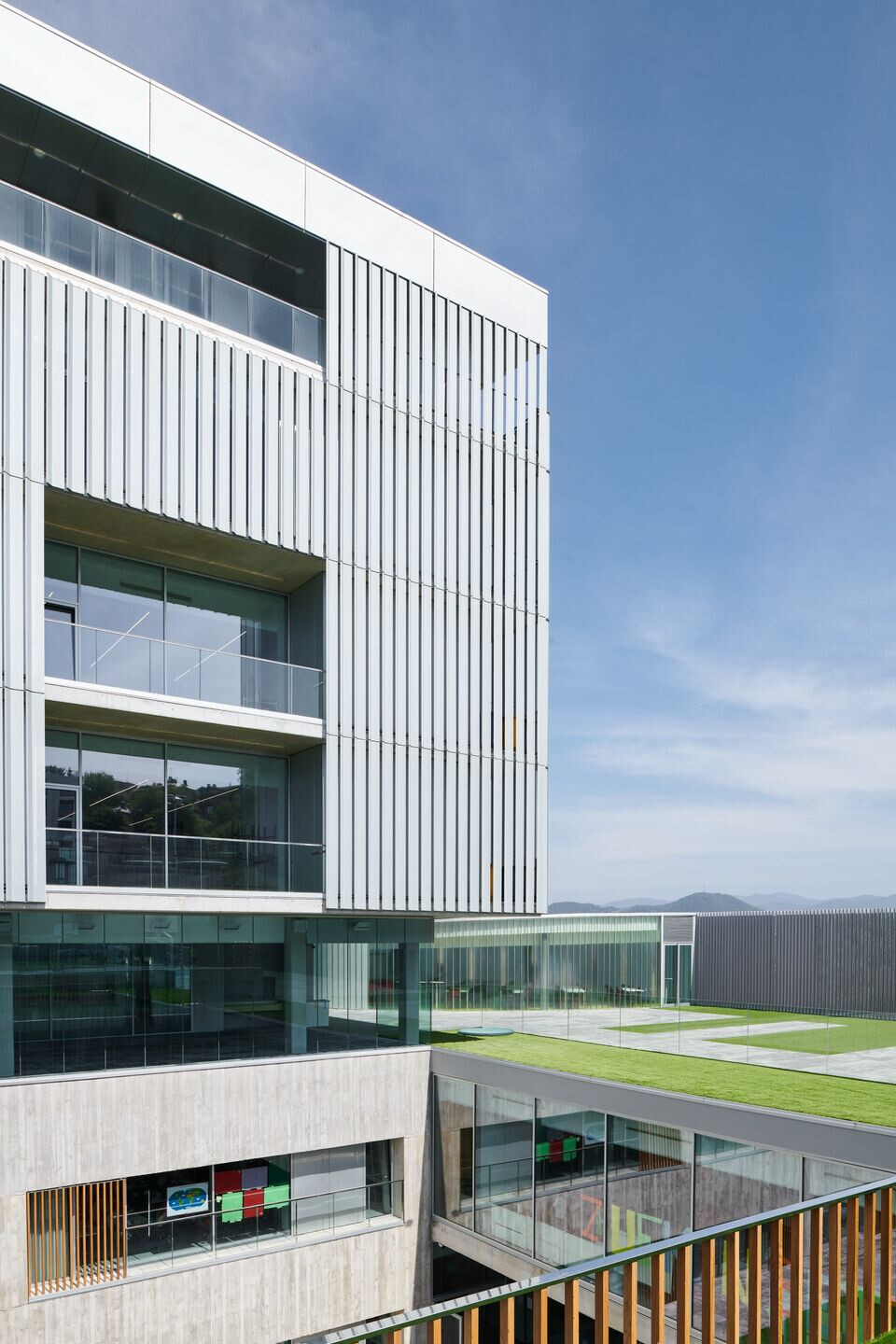
This stacking of platforms configures a concrete plinth in the building from the basement, which serves as access to the car park and service spaces, to the first floor, whose roof serves as a school playground where the outdoor sports courts are located. The uses of the plinth are distributed through a central open space as a circulation patio between the different uses and rooms. The concrete plinth conceptually reproduces the rock on which the original historic building was located, the first school of the Congregation in Spain. The main access to the school is from the Aldapeta slope to the north of the building, through the plinth on the ground floor, reaching the central patio. From this same road, there is direct access both to the first floor, through the church square, and to the upper patio of sports courts, on the second floor, through said square and the grandstand-staircase.
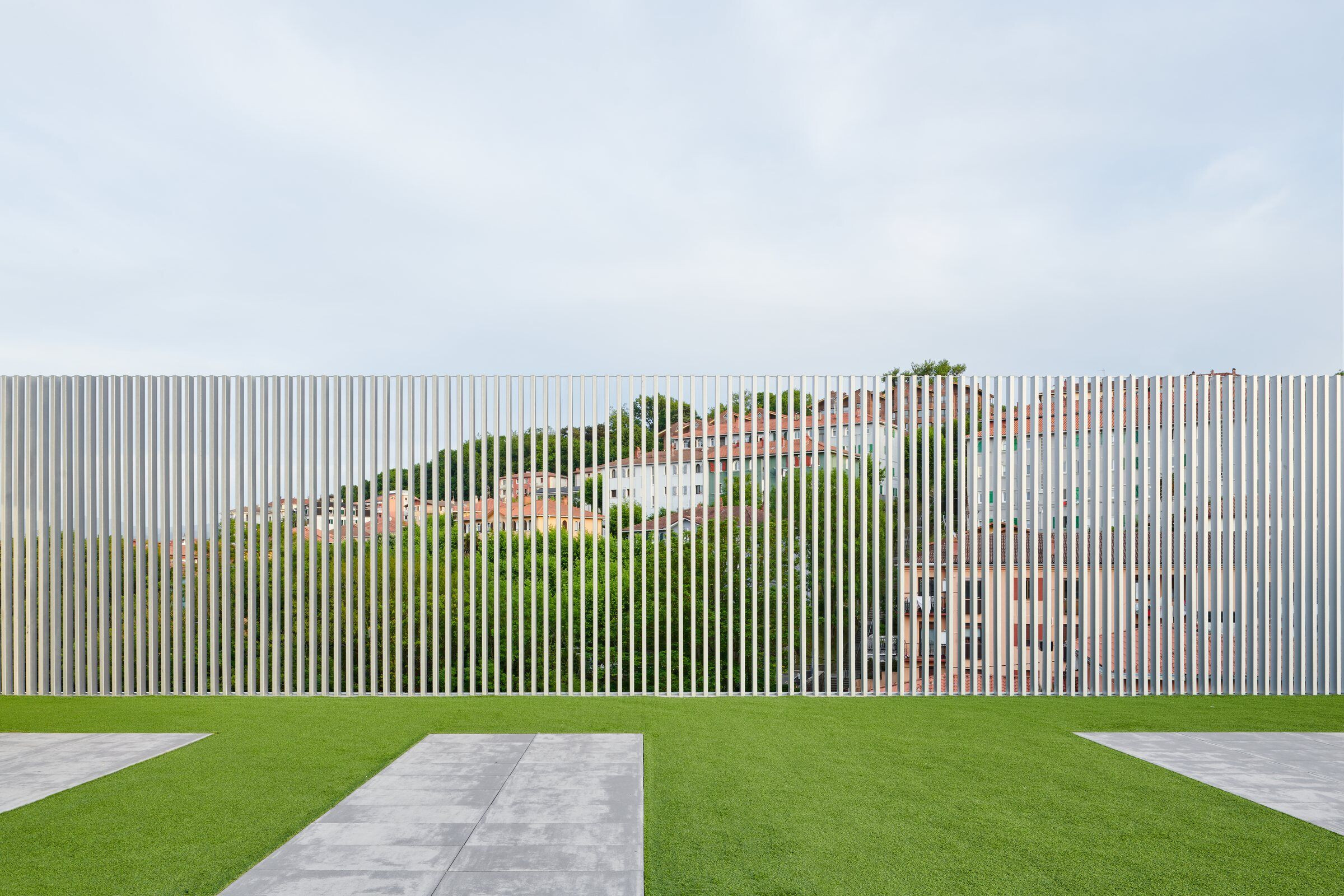
The needs program of the school includes primary, compulsory secondary education and baccalaureate and required a physical and conceptual separation between primary classrooms and secondary and baccalaureate classrooms. The primary spaces are developed on two floors around the central patio of the zócalo, closed on its north side by the main access to the school and the assembly hall and church space. Secondary and high school are organized on 4 floors raised above the plinth, so that the circulations between cycles are separated with the outdoor playground on the second floor.
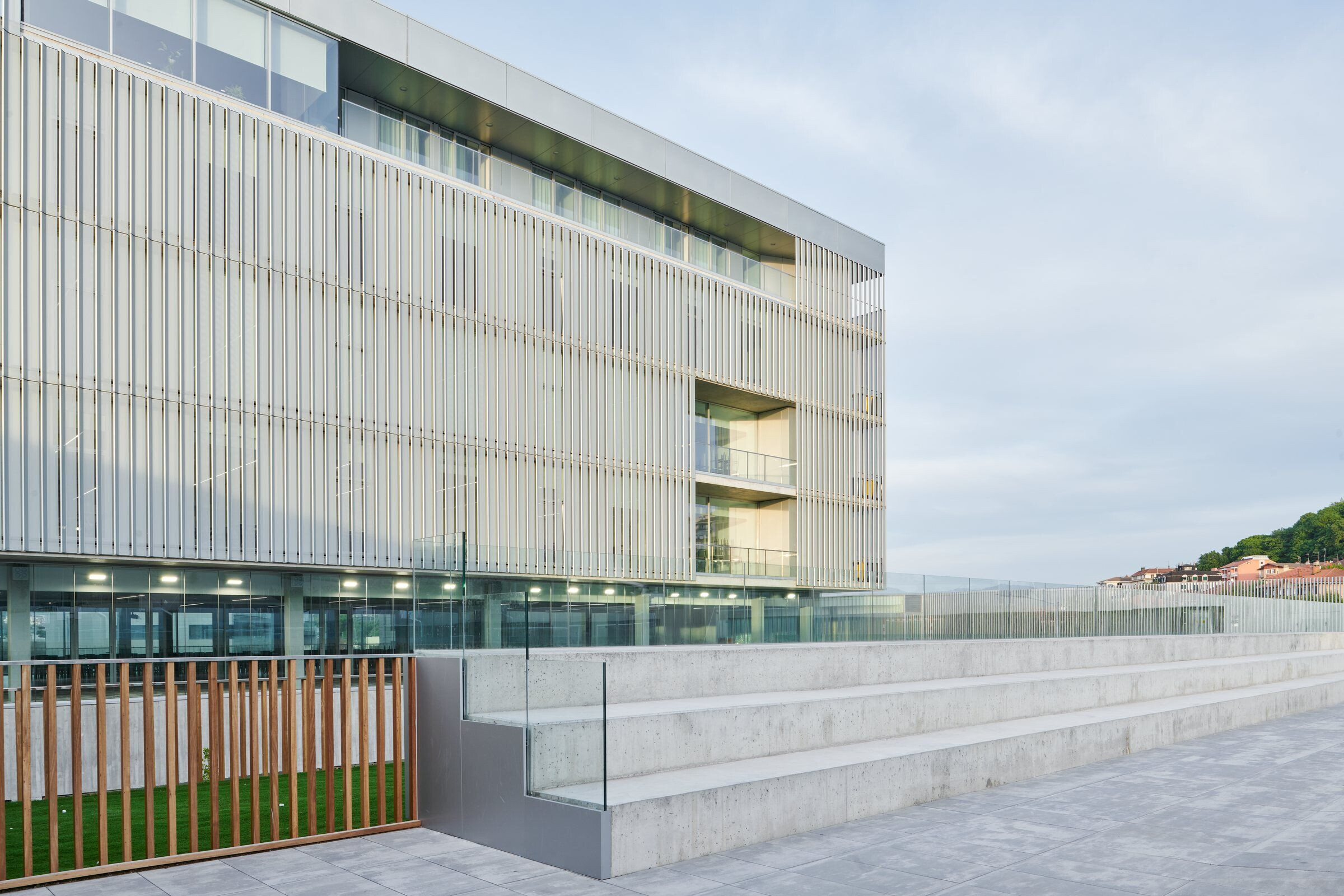
The access patio is located on the ground floor, in a central position, and acts as an intake collector with the sports centre and as an distribution piece of the space that allows the operation of the building as a whole to be understood. This space behaves like a cloister in which circulation spaces develop around it, causing the interior-exterior relationship. Above the plinth, on the first floor, is the playground and 4 volumes emerge corresponding to the classrooms, the ambigú (foyer), the library and the church. The playground acts as a distributing element in height and as a meeting place between the spaces for primary and those for secondary and high school. On this floor there are common uses such as the dining room, which occasionally acts as a multifunctional space, the social area, spaces for teachers or the school's main library.
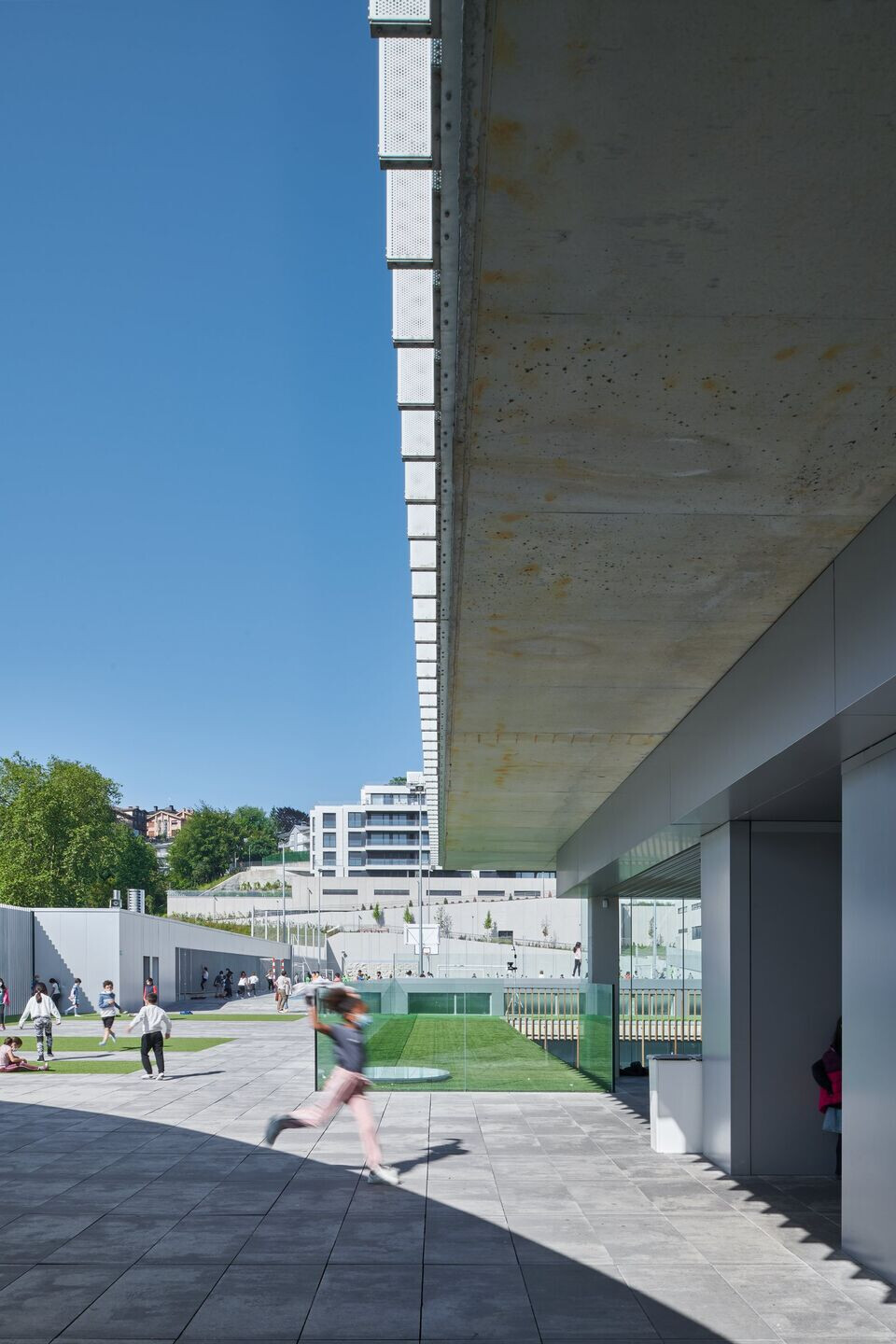
The secondary and high school classrooms correspond to a volume in height with two communication cores, located near the ends, which allow access to a central circulation and classrooms on both sides. The ambigu is a cafeteria space independent from the dining room. The volume is curved and glazed with a sloping roof. The library acquires an independent volumetric entity, but it is an extension of the second floor towards the outside.
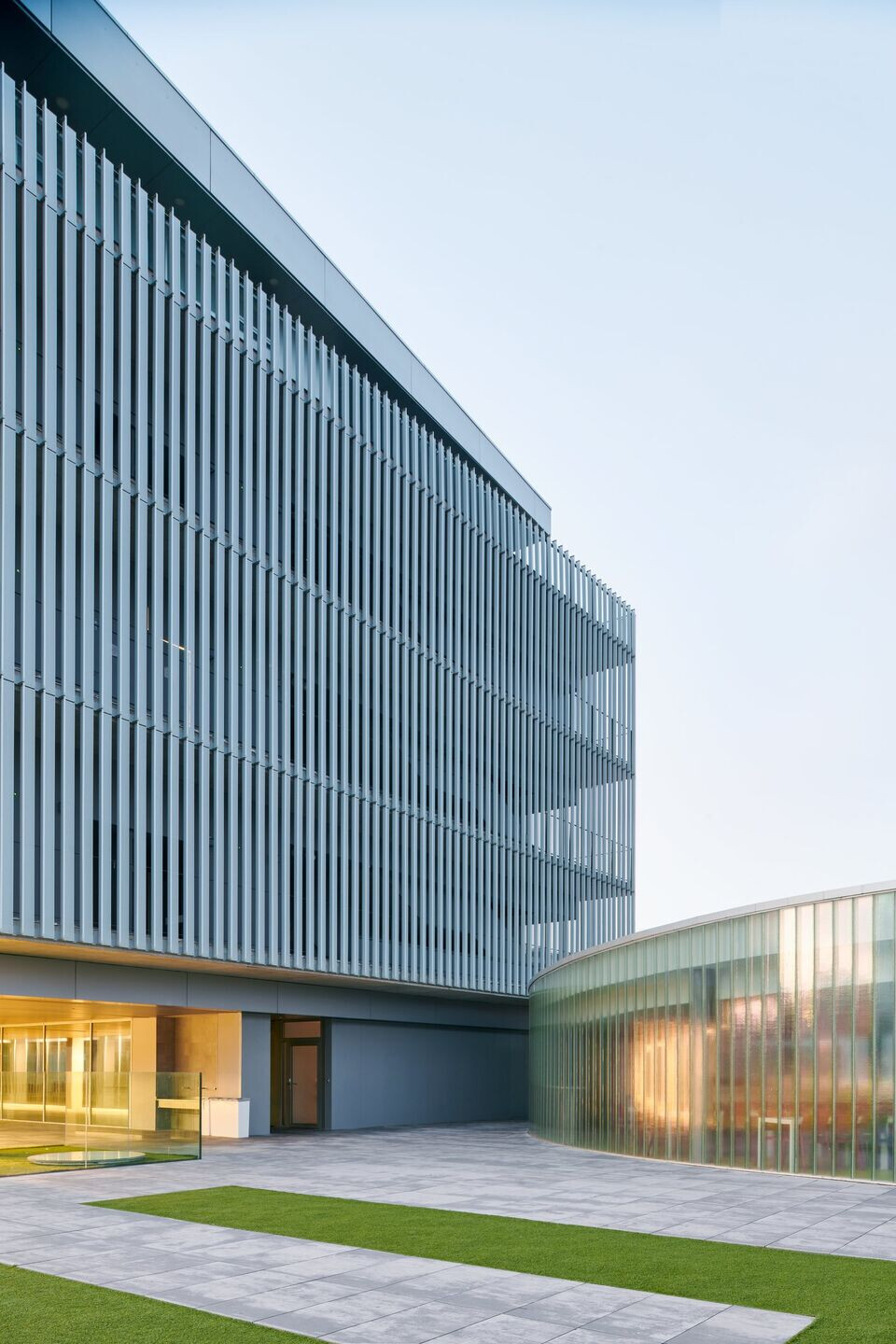
The Church, with a trapezoidal volumetry and developed in a double-height space, emerges from the concrete plinth next to the main access, dominating the urban scene together with the volume of the secondary and high school classrooms that hangs 7 meters above the access to welcome and protect loading and unloading of buses. Finally, the secondary and high school classroom building crowns with the roof, which contains a multifunctional space and spaces for the Marianist Community, the educational community's raison d'être.
Team:
Project architect: Antonio Lorén, Olatz Maestre
Other architects: Hugo Valle
Project Management: José Francisco Muñoz
Costs: Luis Mingarro
Structures: Fernando López, Cristina Salavera
Environmental Engineering: Jorge Guillén
Lighting : Fernando Catalán
Public Health Services: Jorge Guillén
Electrical Engineering: Fernando Catalán
Fire Fighting: Jesús Sau
Telecommunications: Diana López
CAD: Ana Melús
Construction execution management: Luis Mingarro
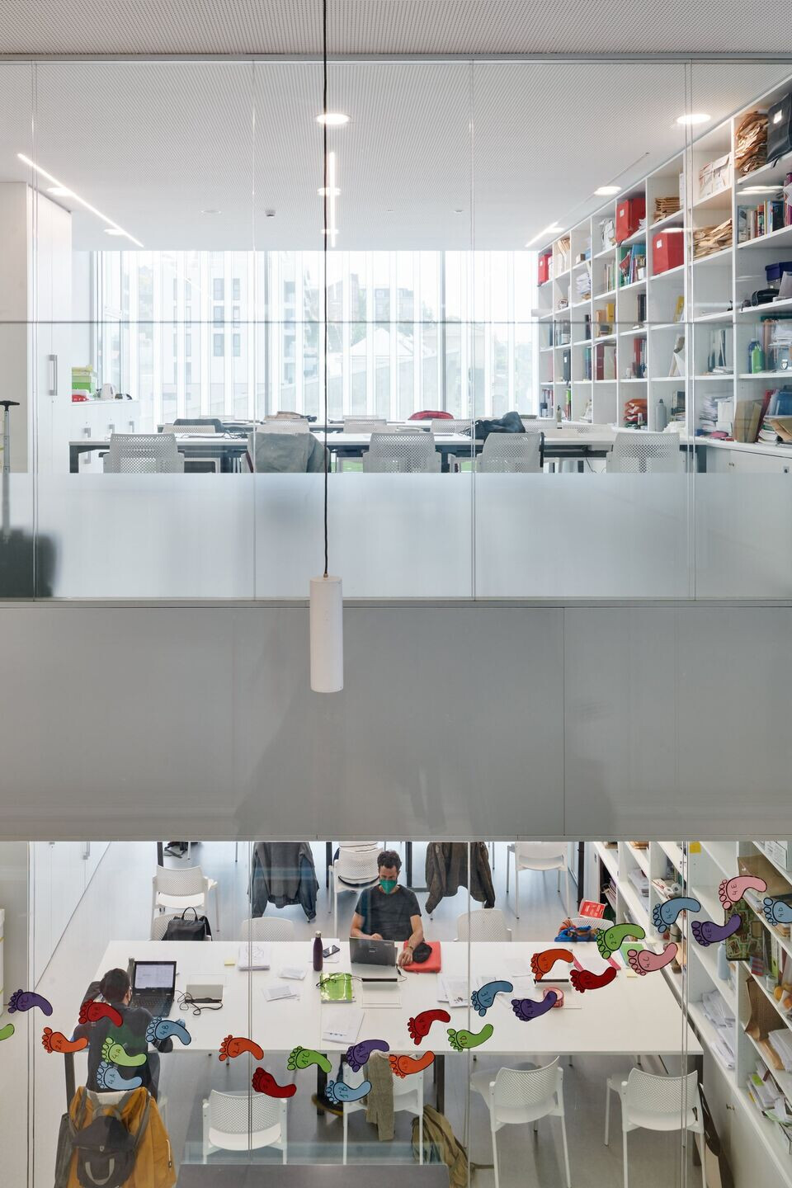
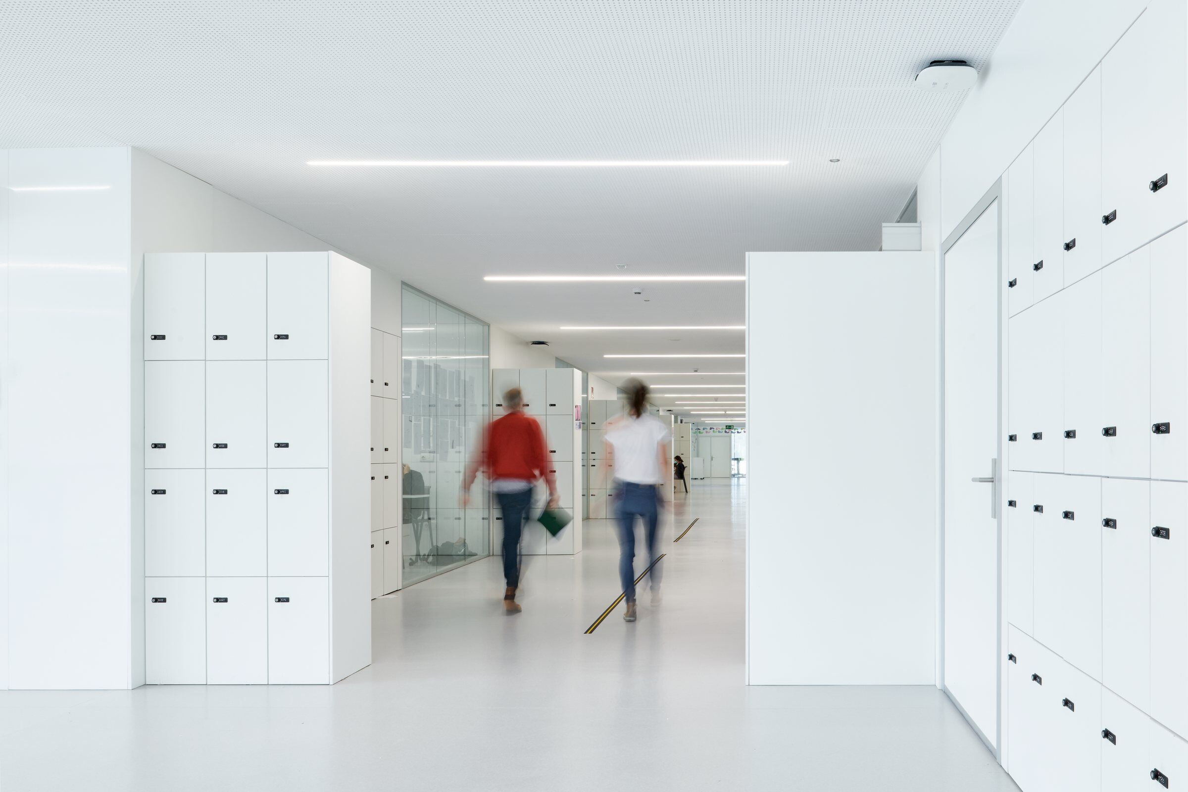
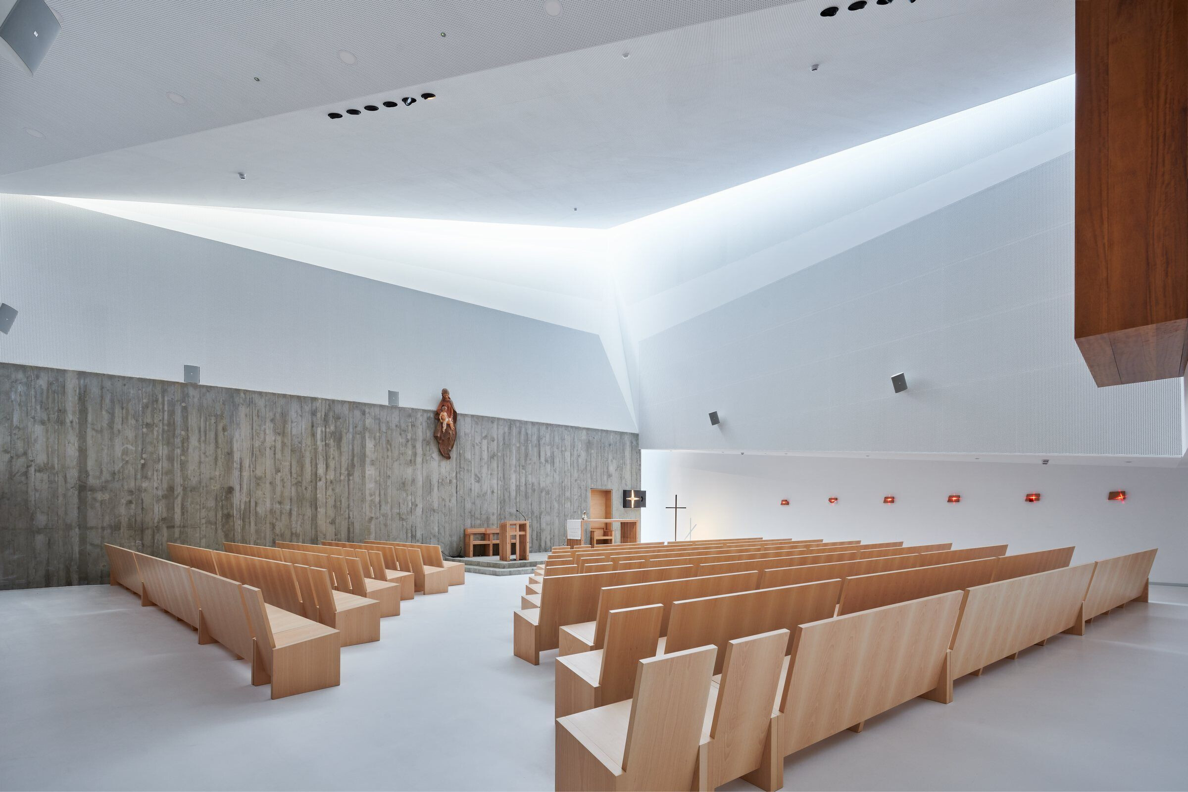
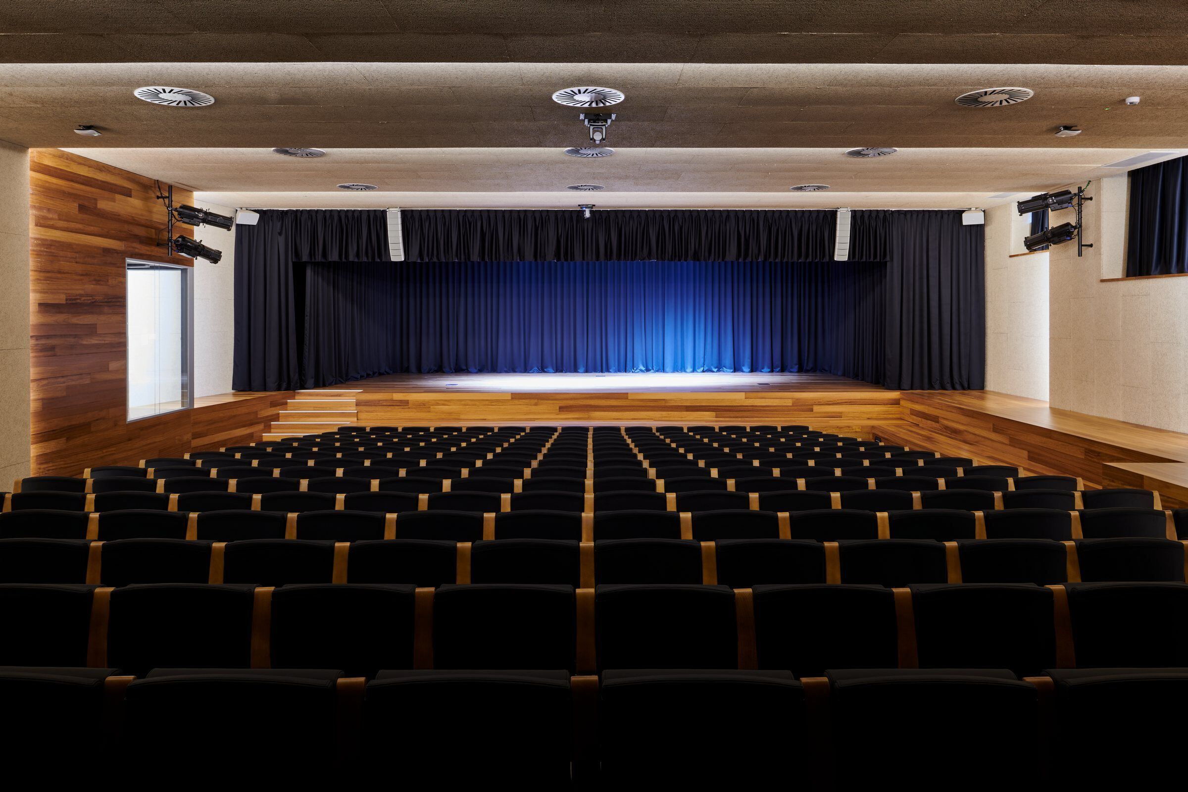
Material Used :
1. Moyua: Moyua Constructions
2. Cimesa: RF panelled doors
3. Arquimart: Glazed partitions
4. IMI: Movable partition walls and panels, paintable and magnetisable
5. Sportocio: Tarkett vinyl flooring and artificial turf
6. PVT: Concrete slabs on plots
7. Schüco: Carpentry
8. Vescom: Vinyl cladding





























