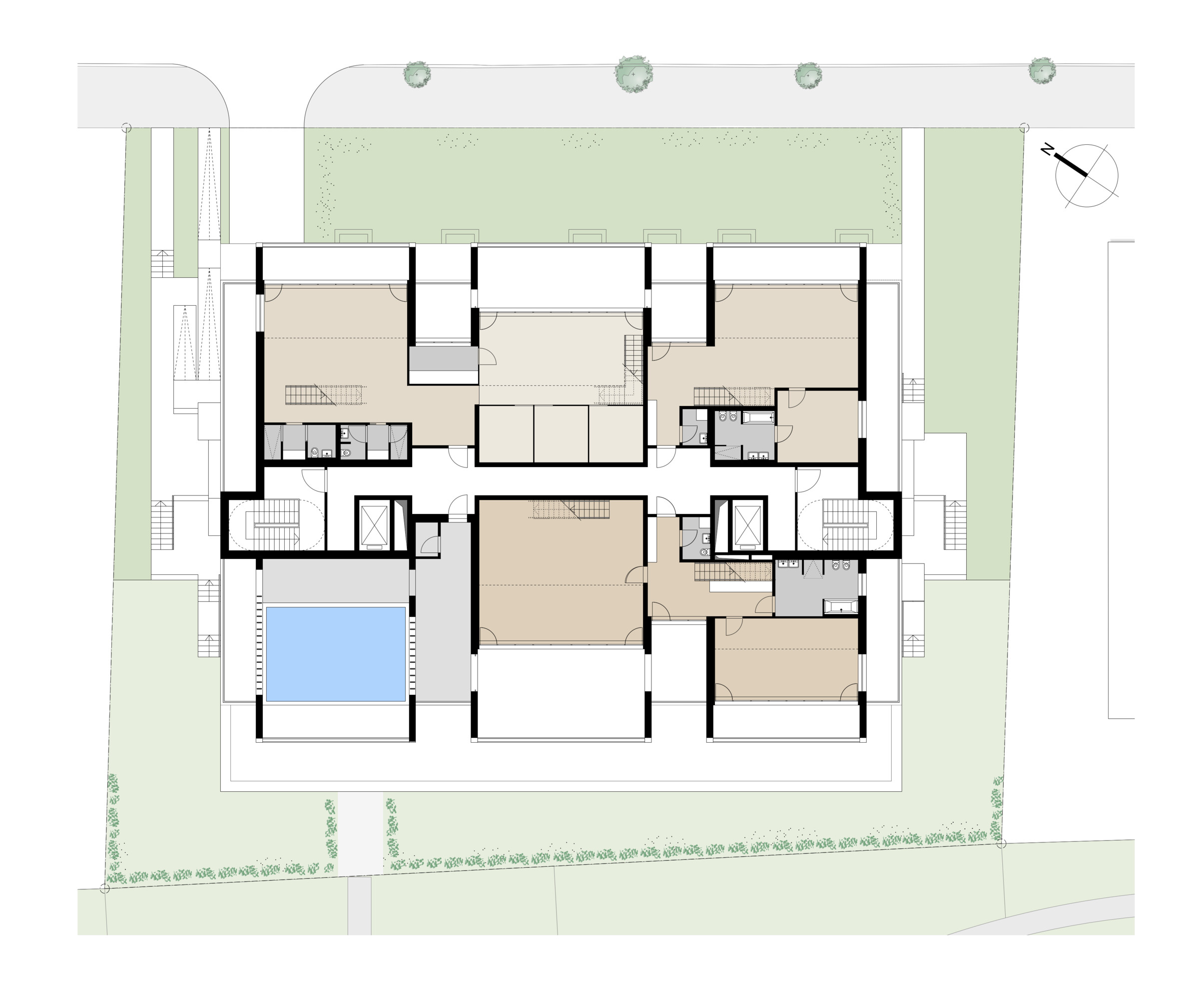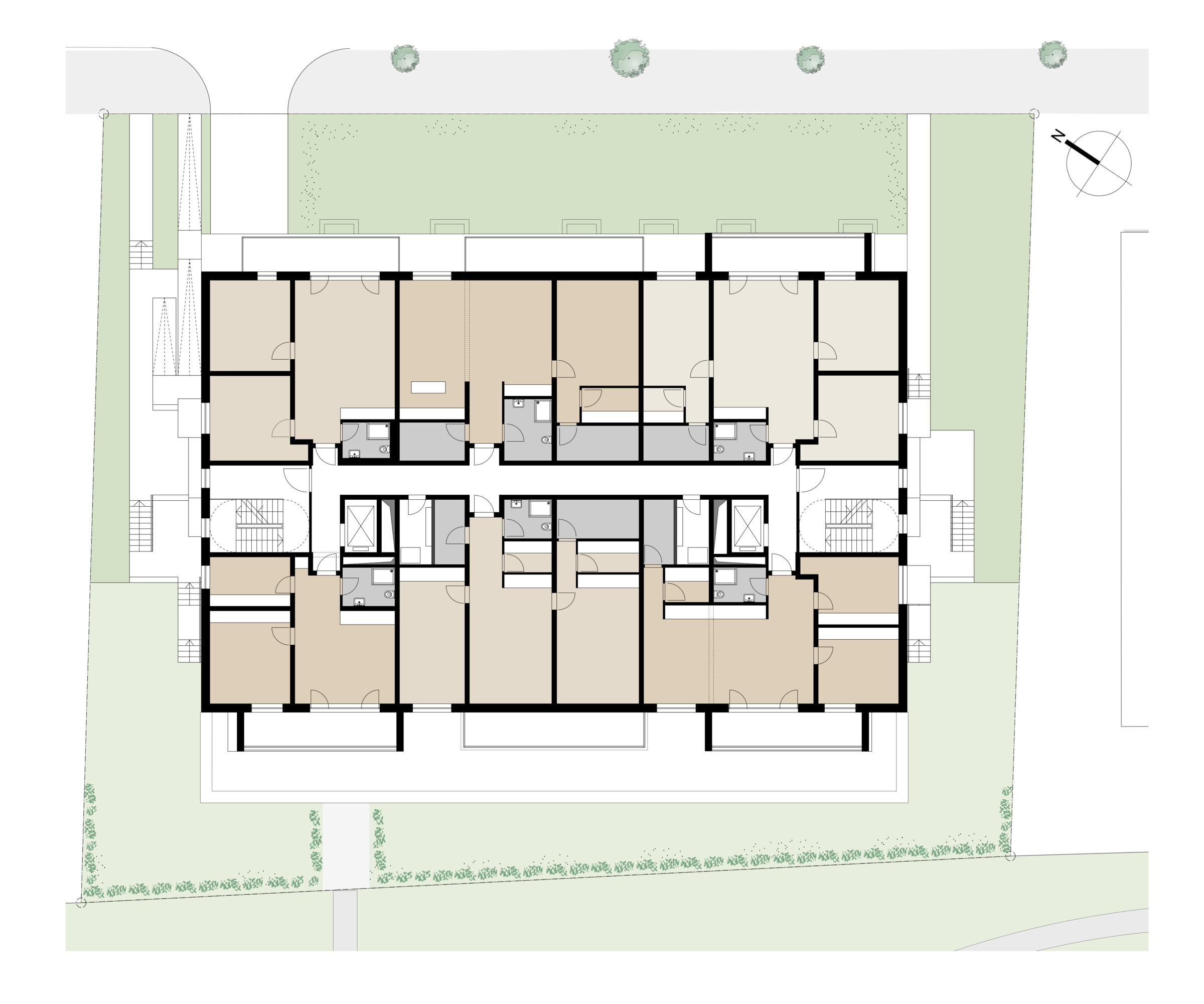The ALEA RESORT hideaway is a sophisticated piece of architecture in the centre of Bad Orb near Frankfurt.
The property is situated on a slope and looks down on one of the most beautiful spa parks in the area. In the late 18th century, salt was extracted from the brine in Bad Orb. A graduation tower from that time is a spectacular wooden construction in the immediate vicinity.
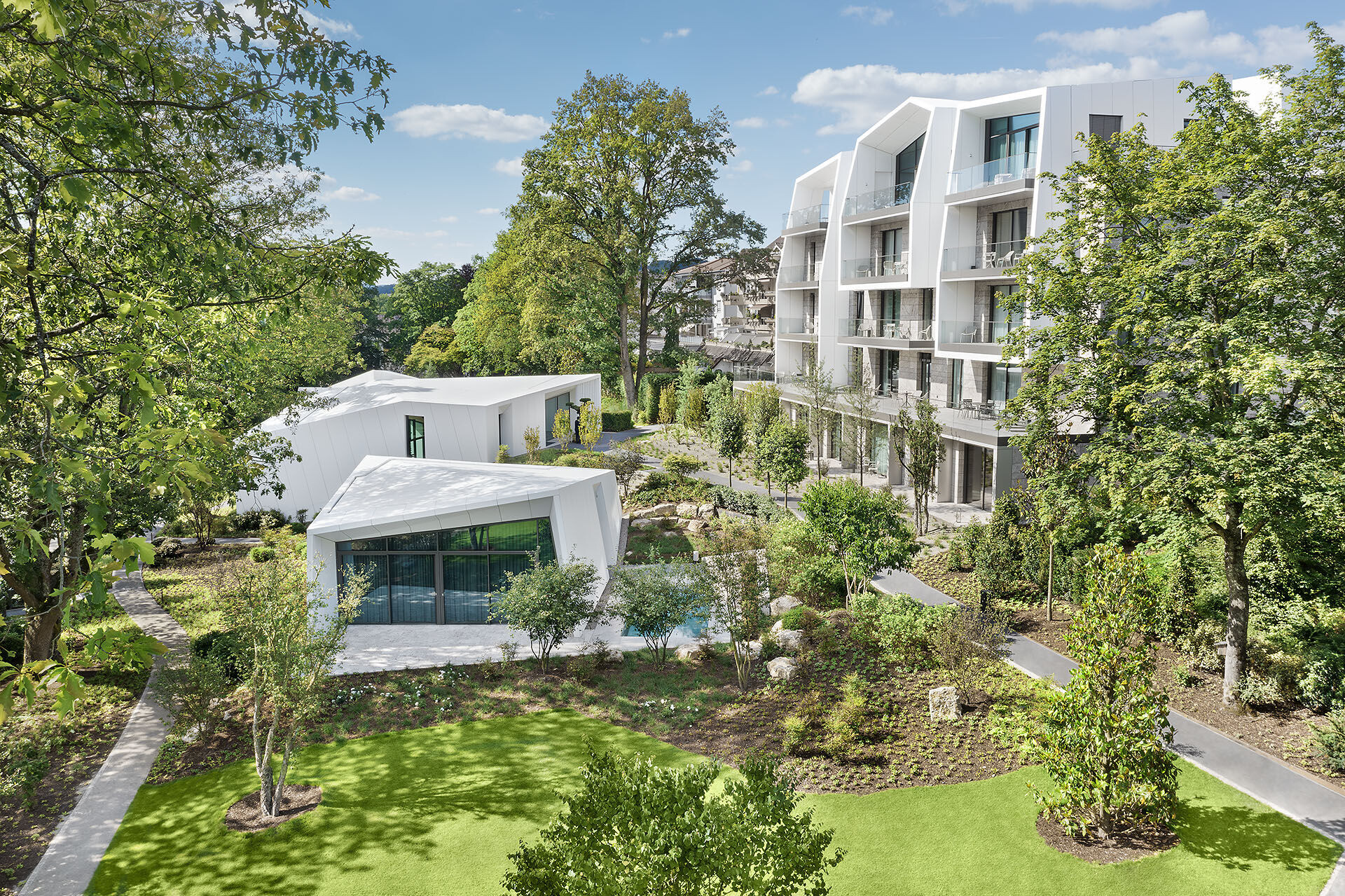
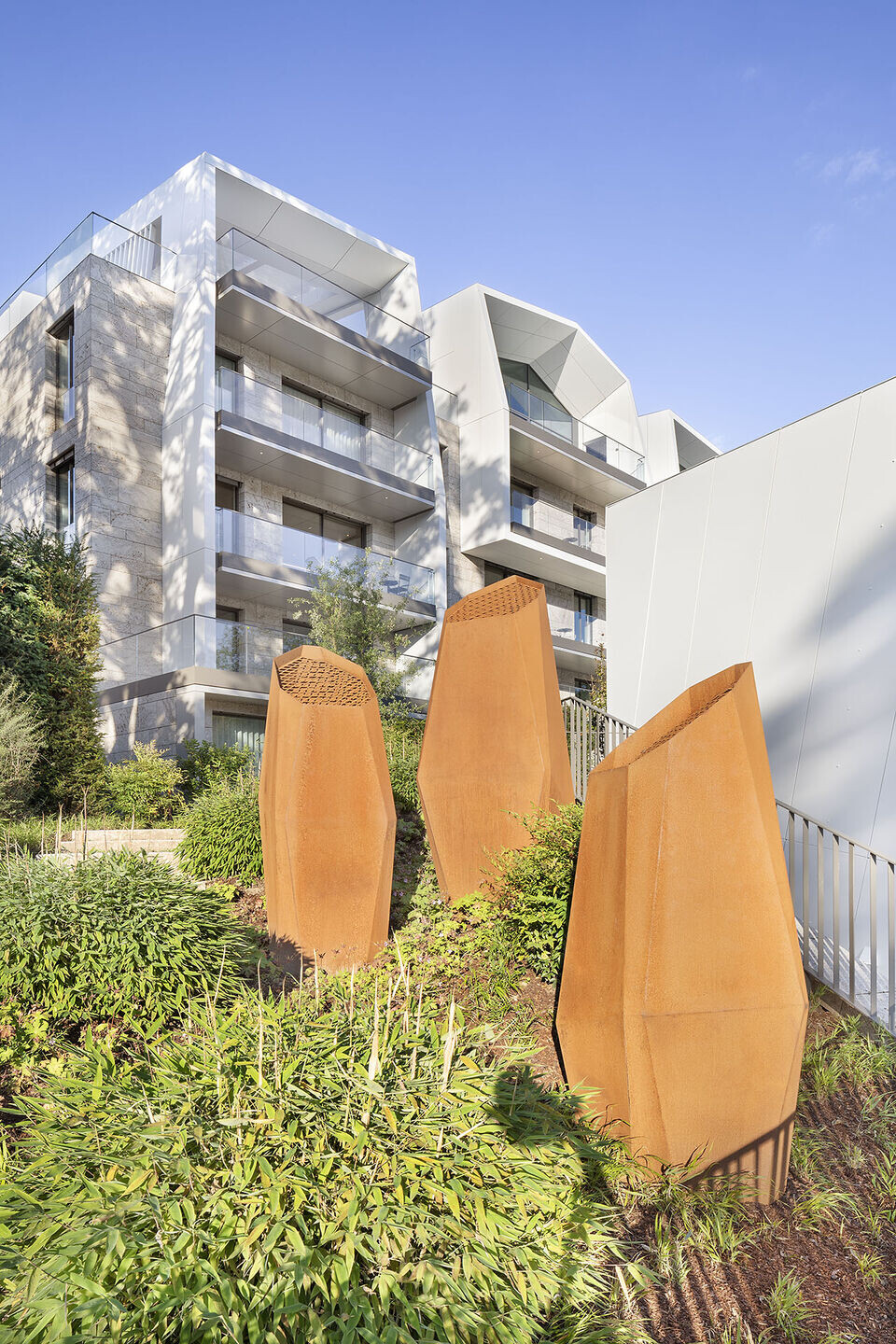
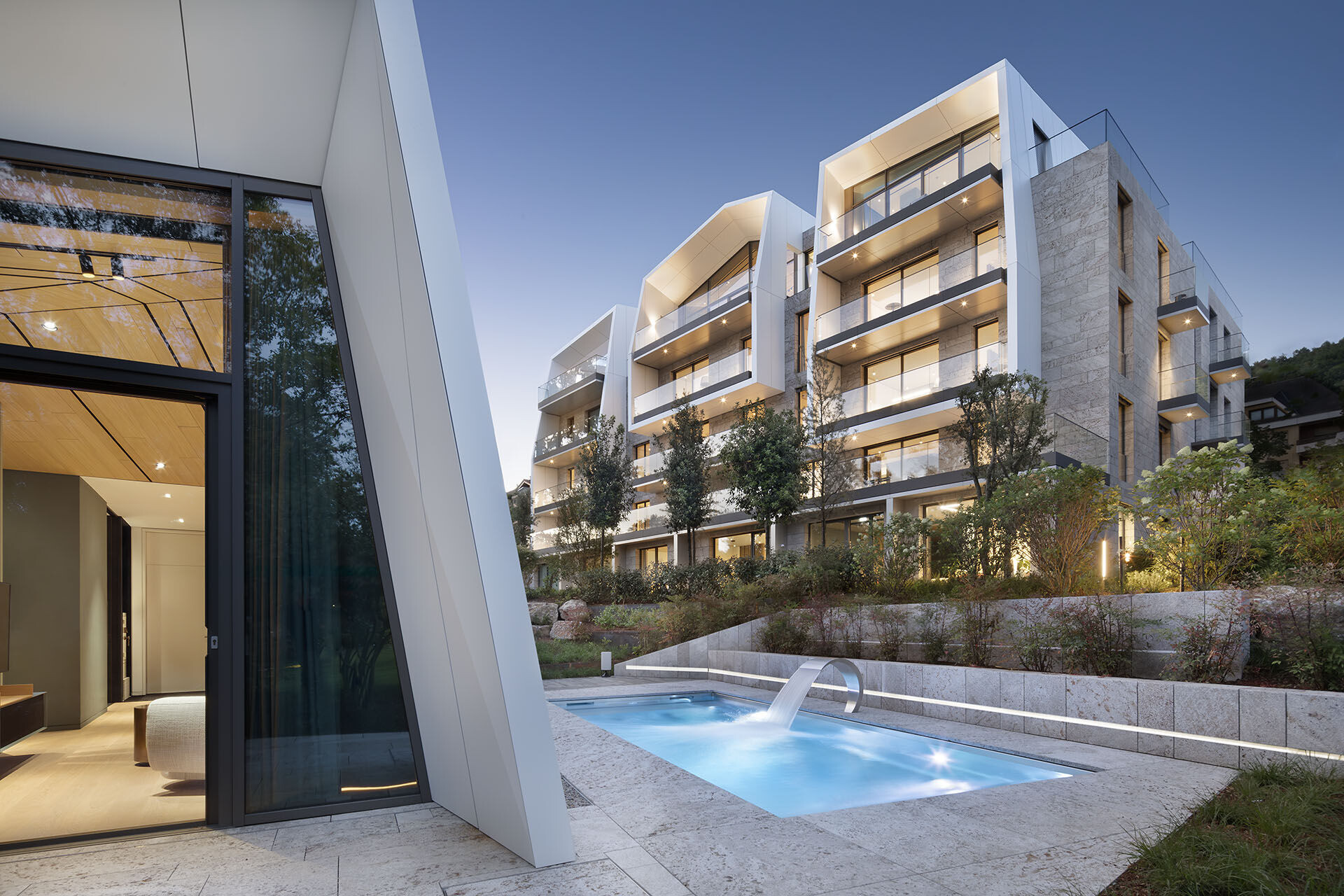
The task presented a challenge. On the one hand, we had to place modern architecture in an established location. The residents had to understand the building and not see it as a foreign body. The history of the location also had to be incorporated.
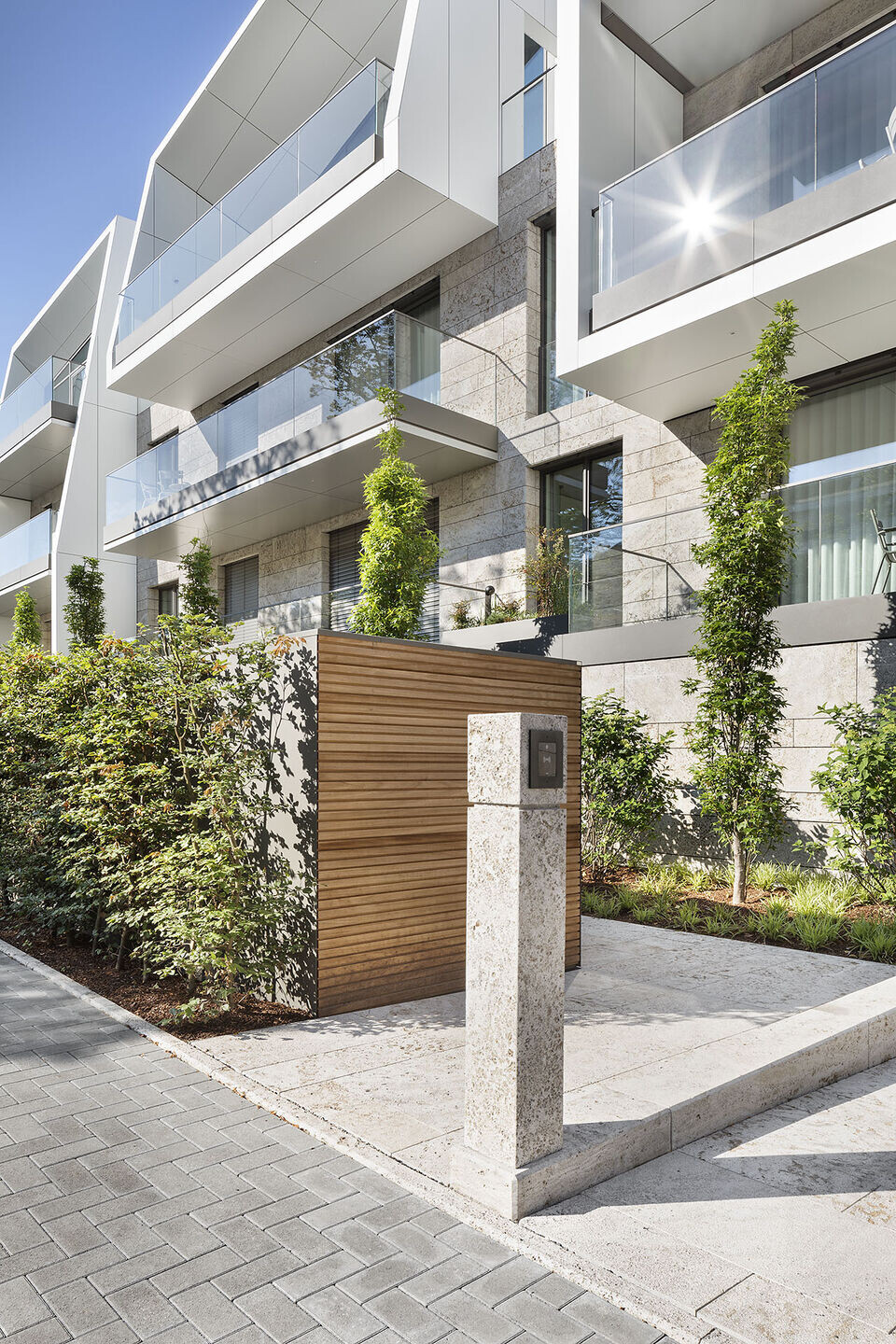
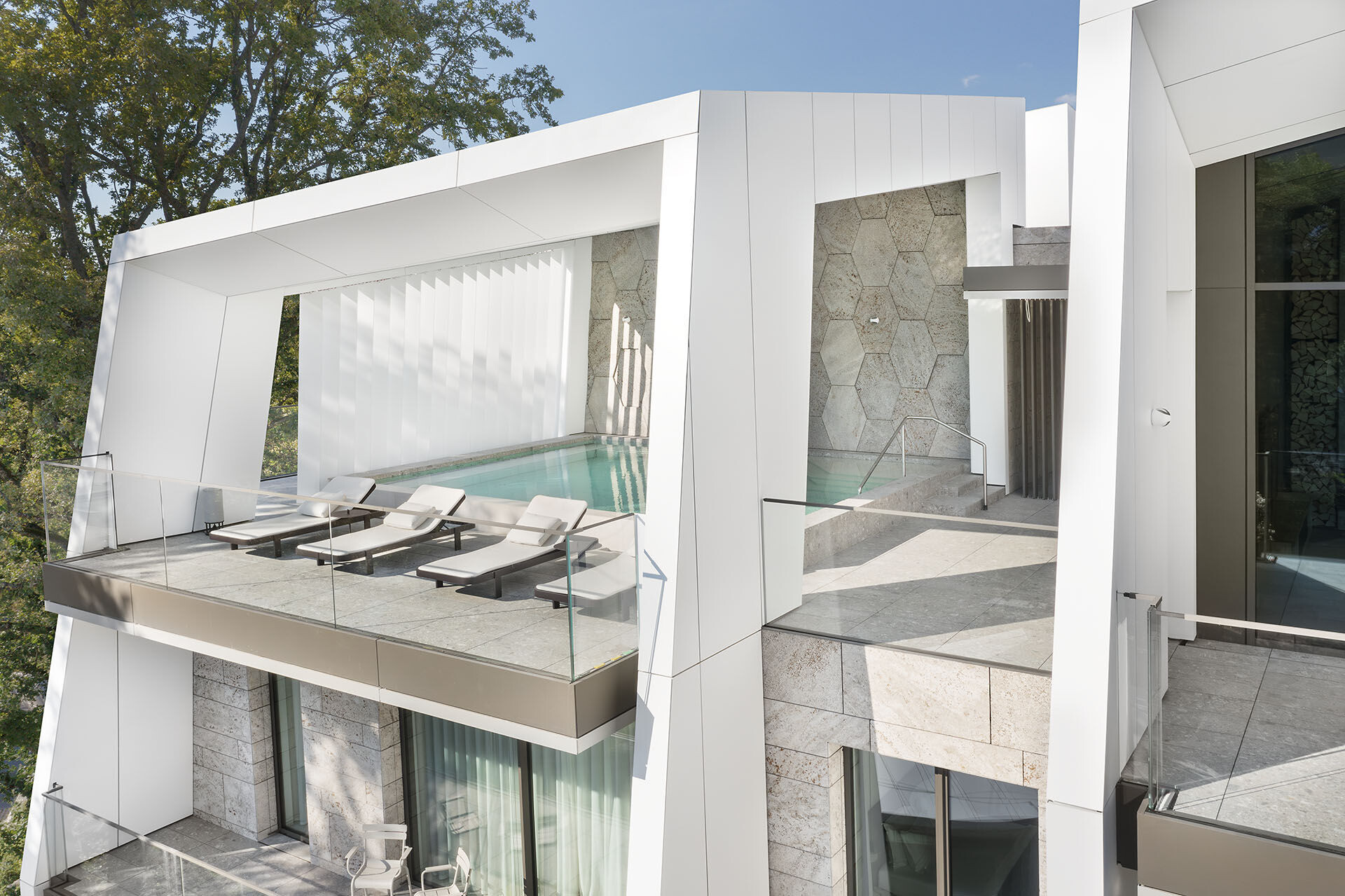
The result is a modern apartment house with a façade clad in lovingly crafted local grey shell limestone. The top floor was designed with pitched roofs in keeping with the neighbouring buildings. The modern twist and the reference to the history is created by the asymmetrical shape of the roofs and the cladding of the balconies in white metal panels. Their shape is not only reminiscent of the roof shapes of the neighbouring buildings, but is also a direct reference to the history of salt mining in this location, namely the shape of salt crystals.
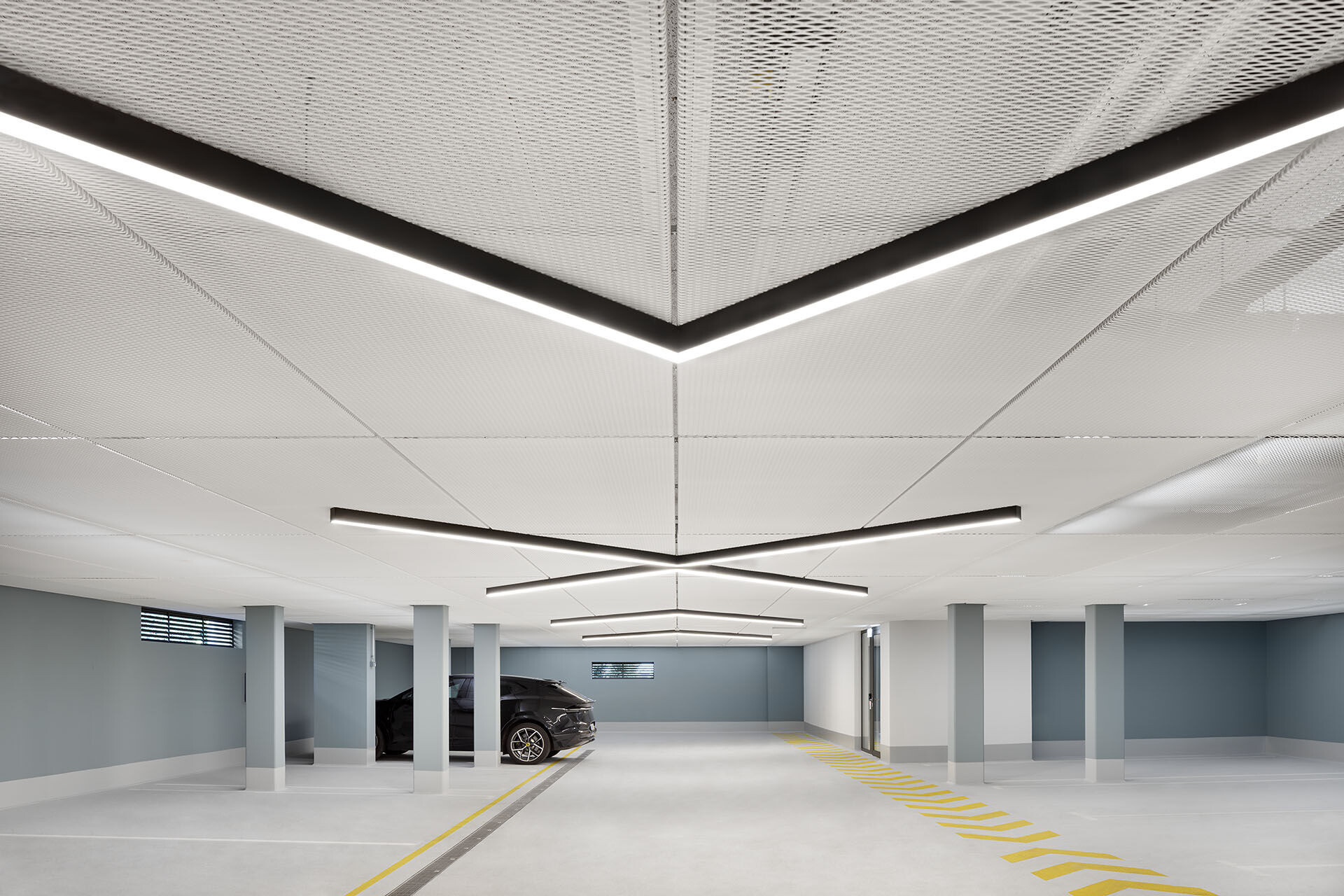
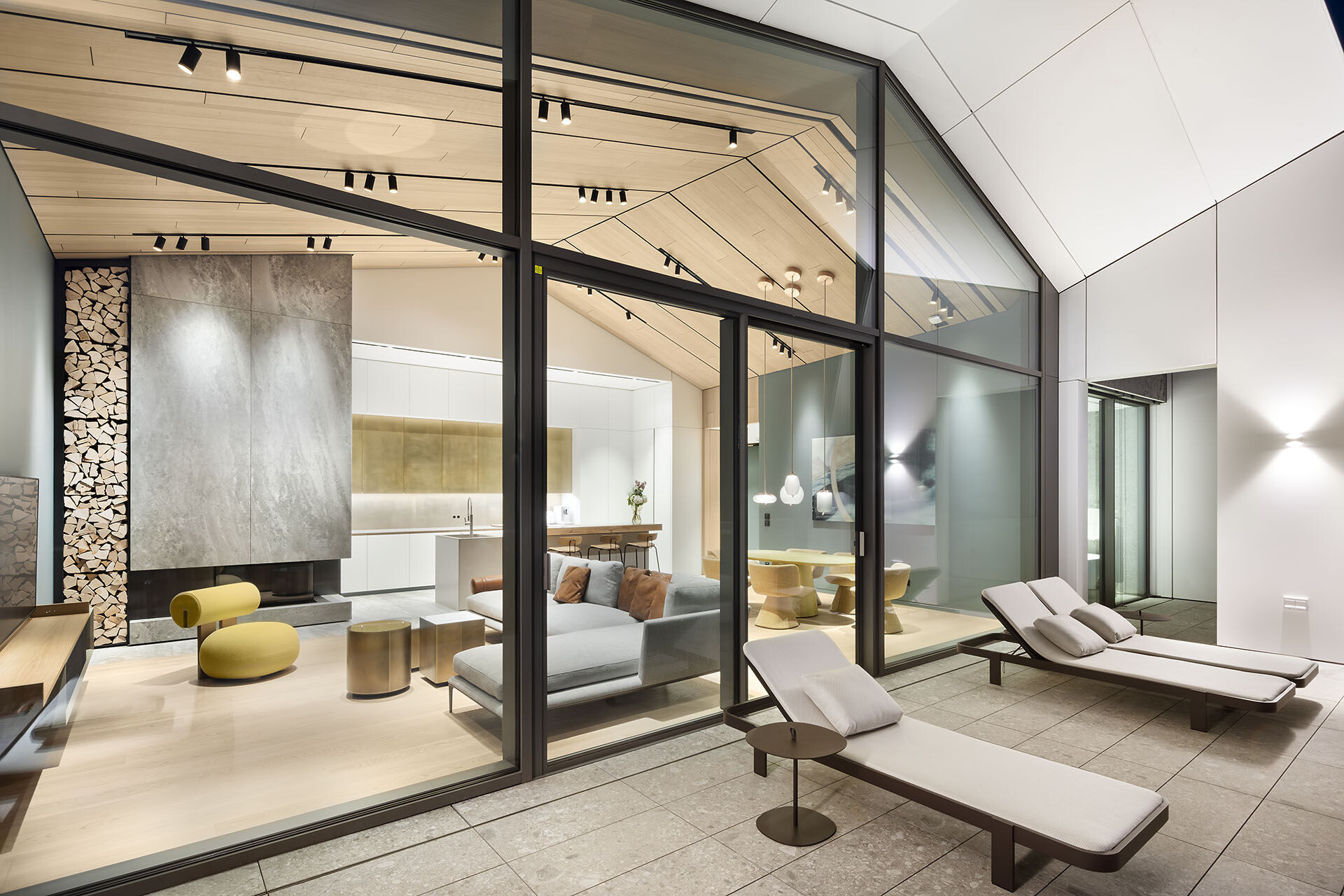
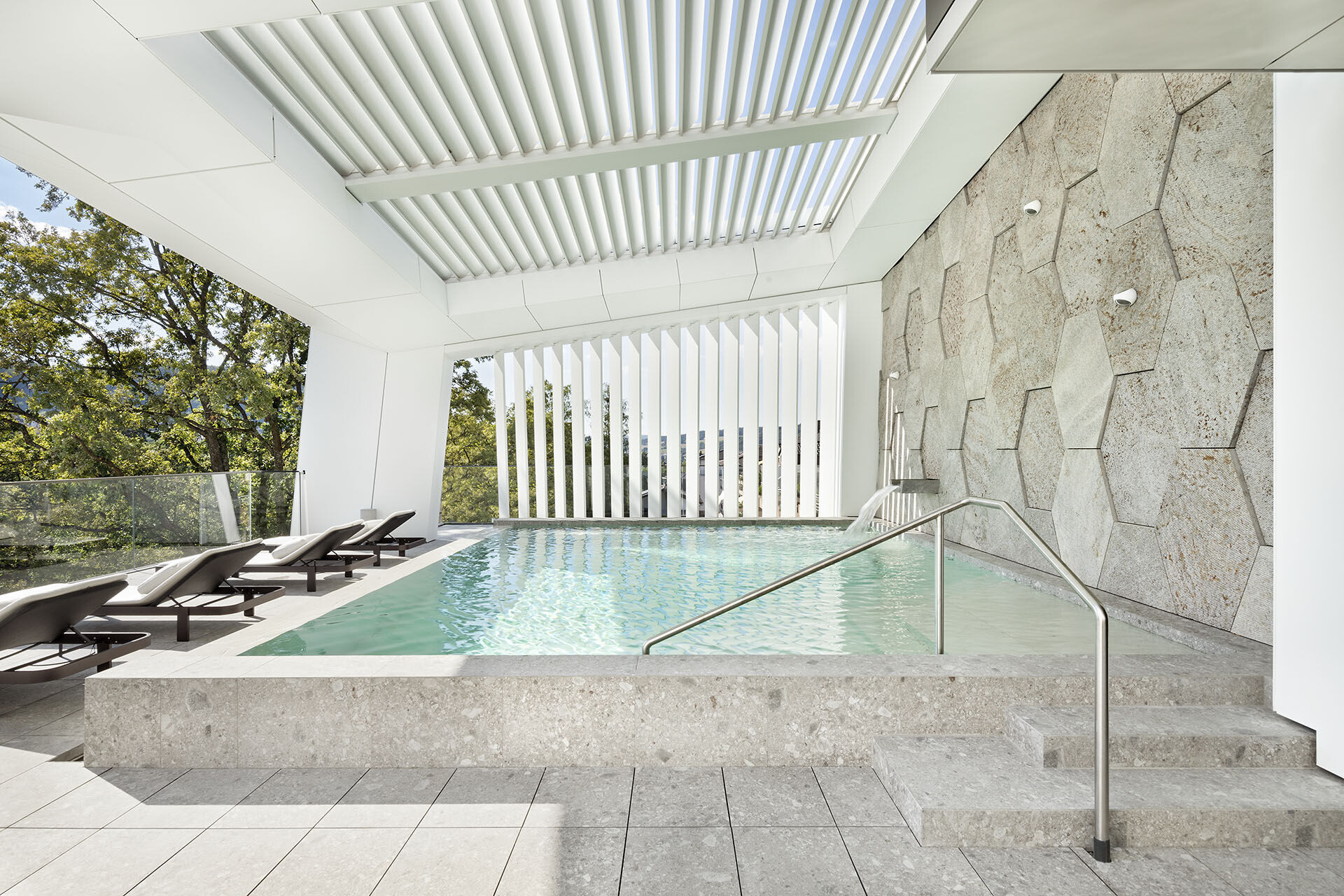
The multi-layered surface and diverse colouring of the grey shell limestone with its tonality of grey to ochre creates a reduced yet warm impression. In combination with the white sheet metal frames and roof shapes, this results in a coherent overall picture, the proportion of which is balanced and proportionally well thought out, both from the lower side of the building facing the street and from the higher side facing the park.
