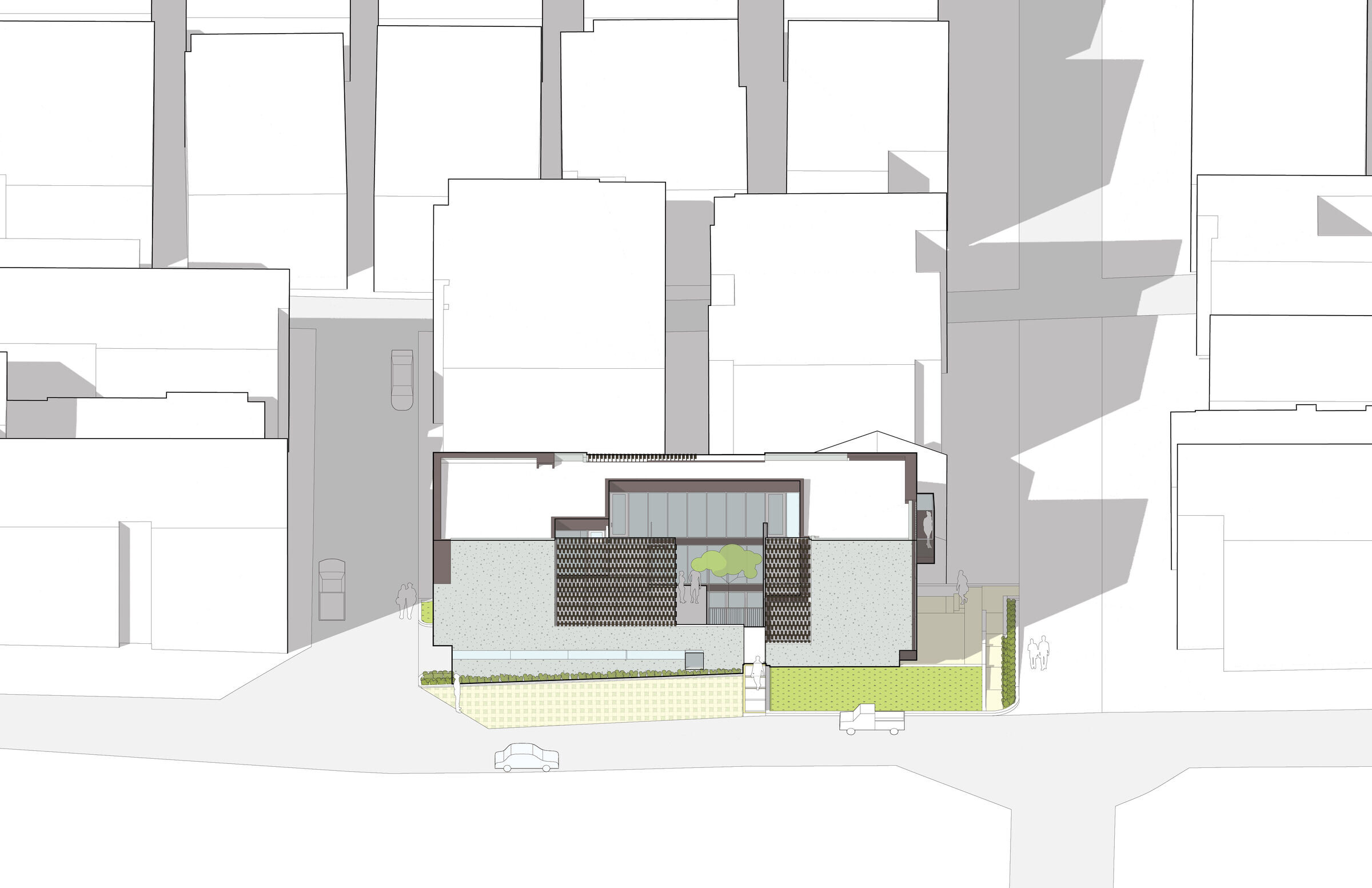Designed for a couple with three young children, this three-story compact house on a small 30’ x 90’ lot is located on a hillside walk street with direct access to the beach just a couple of blocks away. Strict local ordinances and codes dictate maximum lot coverage, maximum height, minimum open exterior areas and a host of other restrictions that have resulted in typical repeated housing typologies in the area. As such, most buildings include large balconies pushed to the extreme exterior edges of the buildings to meet the code required open space, then the remaining interior lot area is filled solid with building mass, resulting in bulky block-like structures full of perimeter balconies.
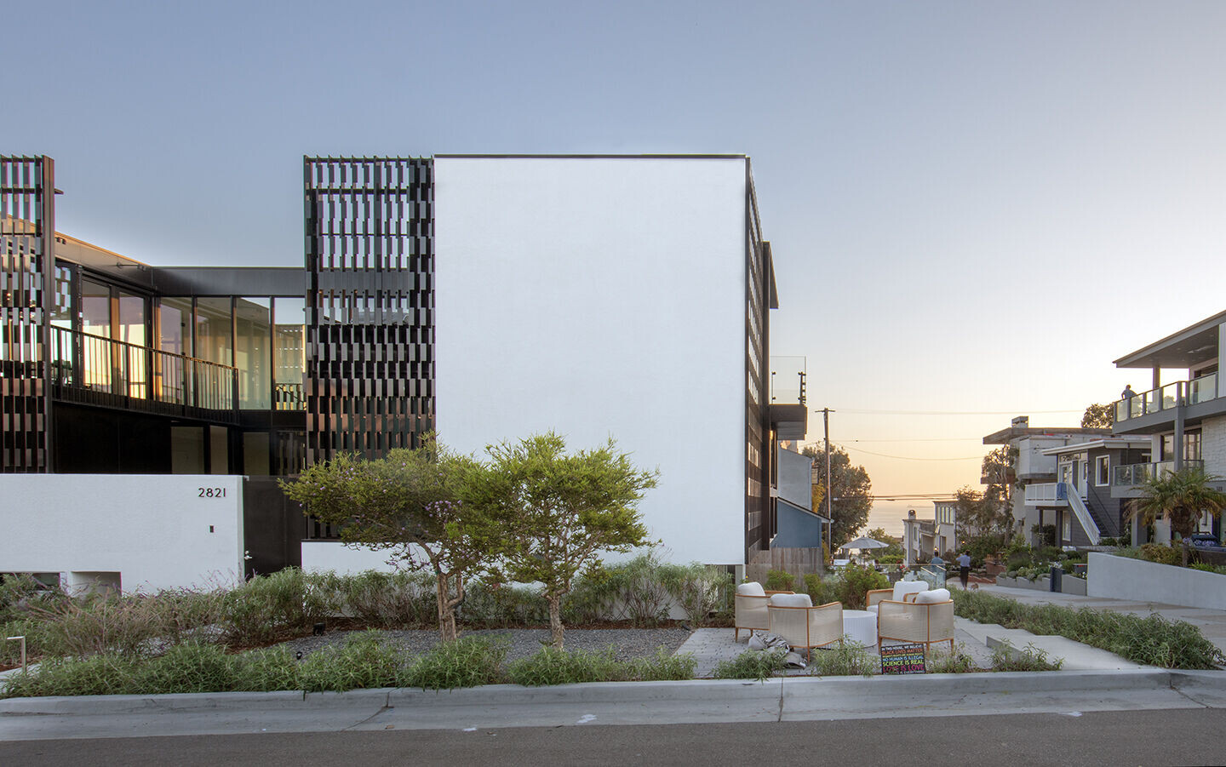
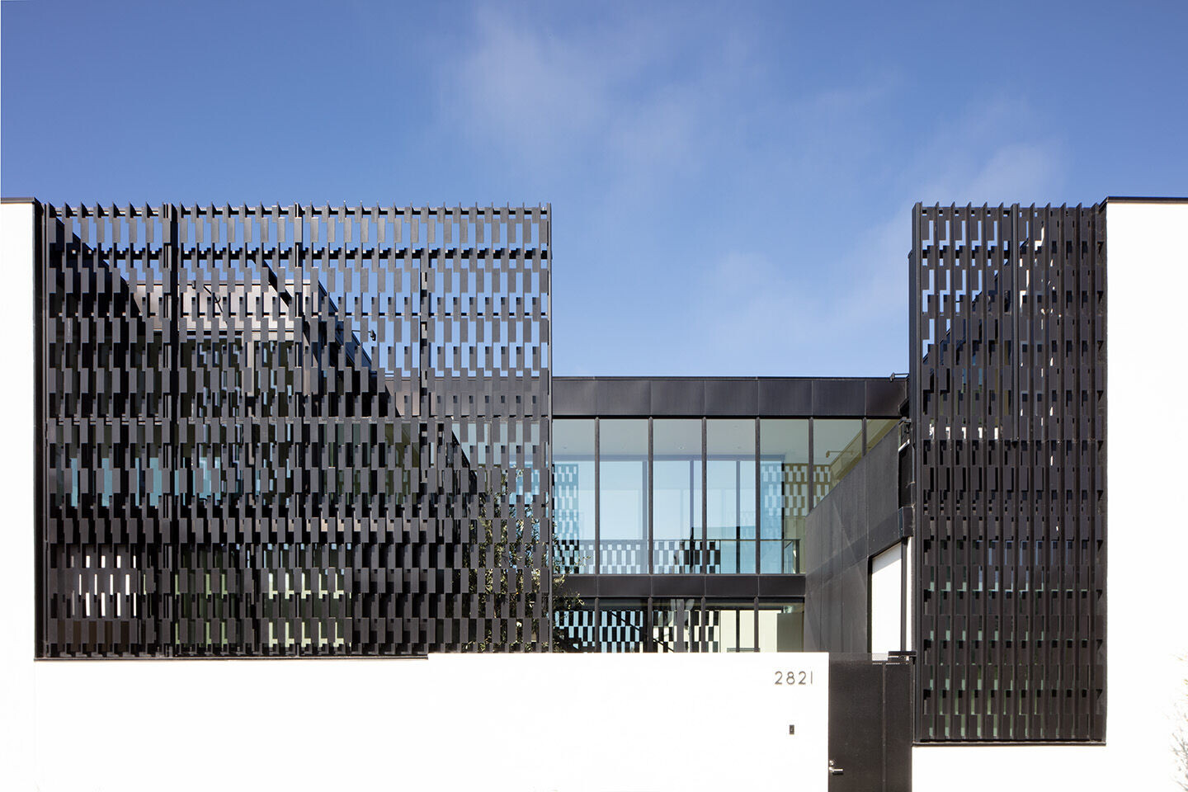
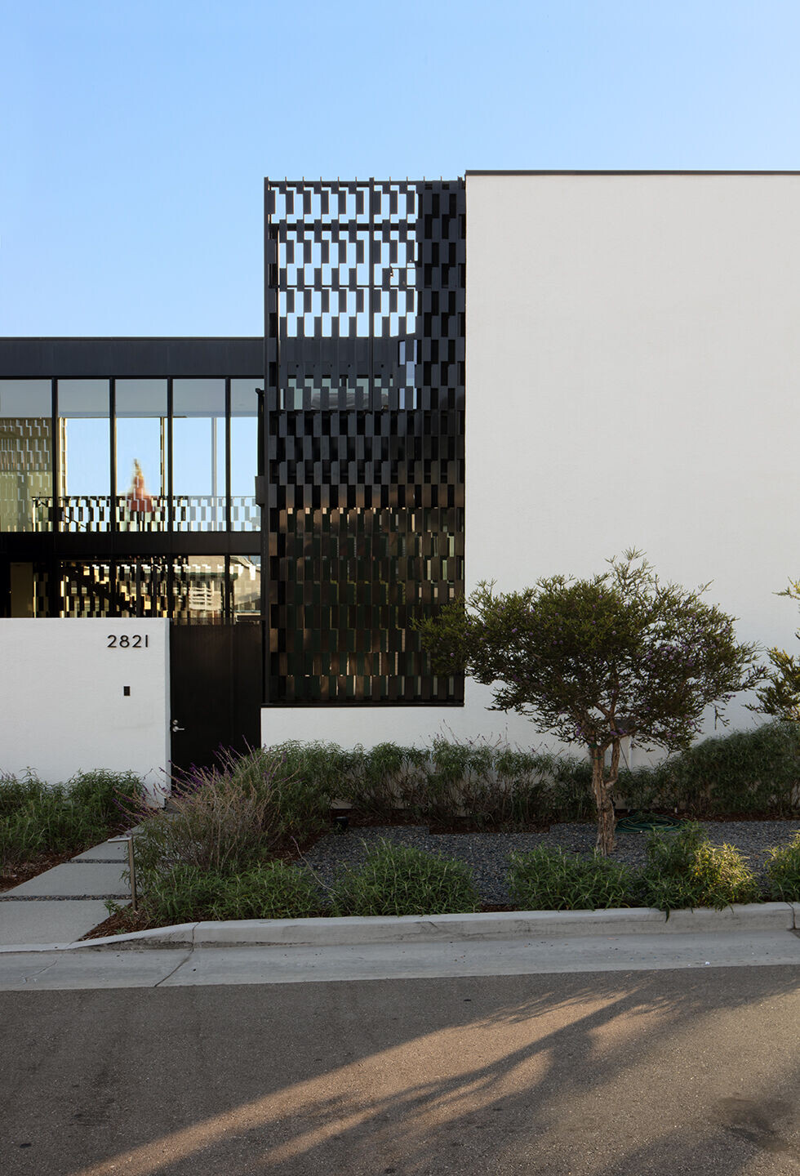
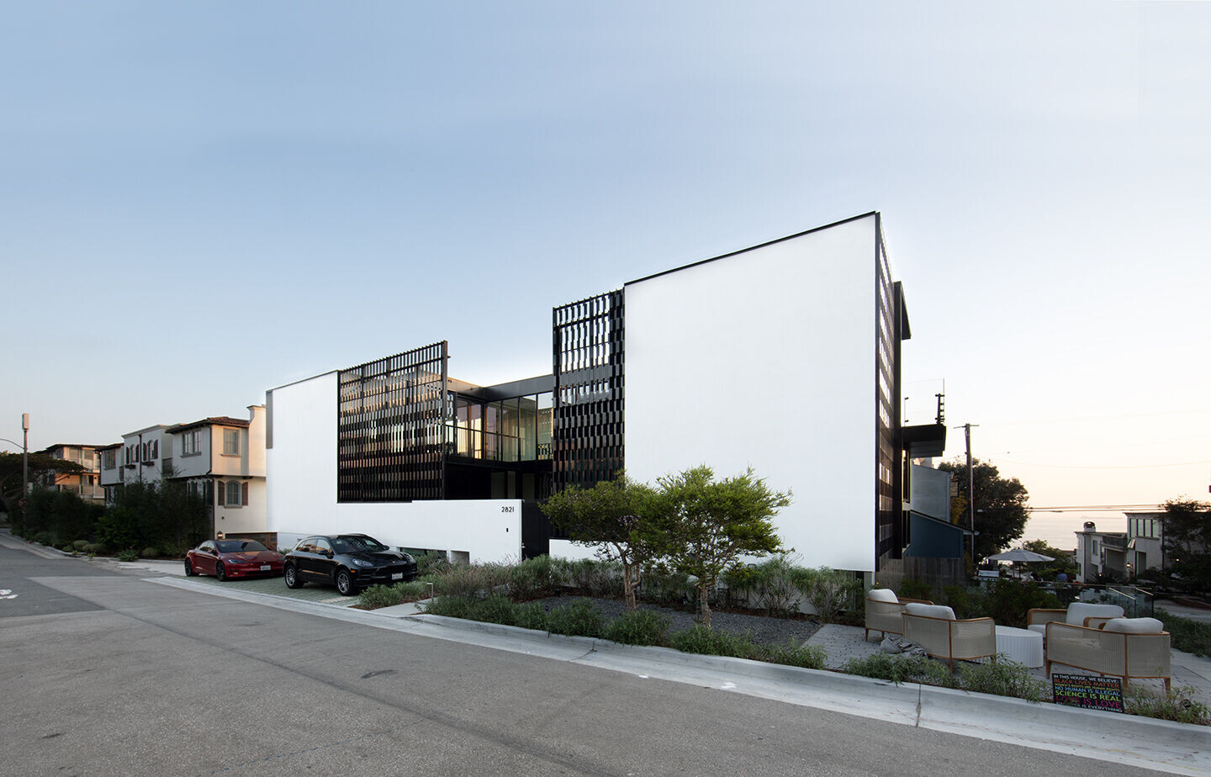
The Alma house design takes the exact opposite approach. By incorporating a multi-purpose central courtyard in the middle of the site, all rooms within the house are able to have large amounts of glazing with operable windows allowing abundant natural light and air-flow from nearby ocean breezes to pass easily thru the home. This strategy also pushes the interior occupied spaces to the extreme outer edges of the property taking better advantage of ocean and sunset views while breaking the massing of the structure into smaller more appropriately scaled forms.
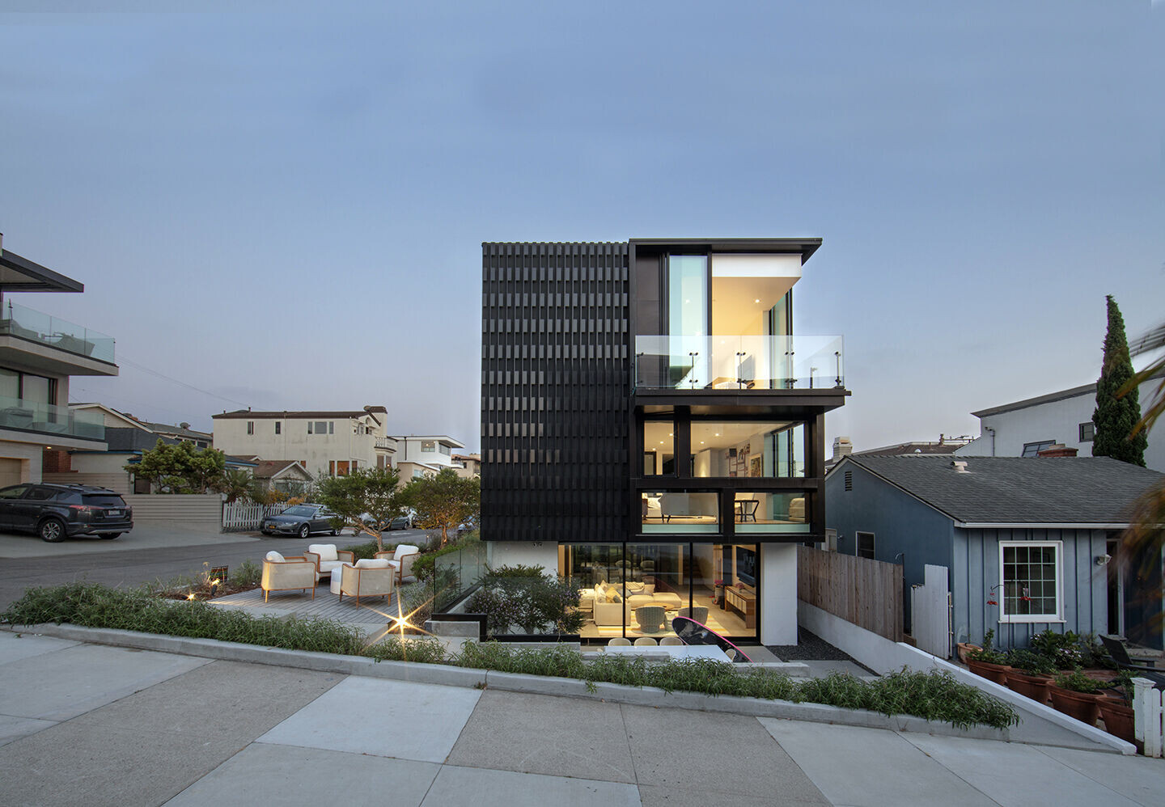
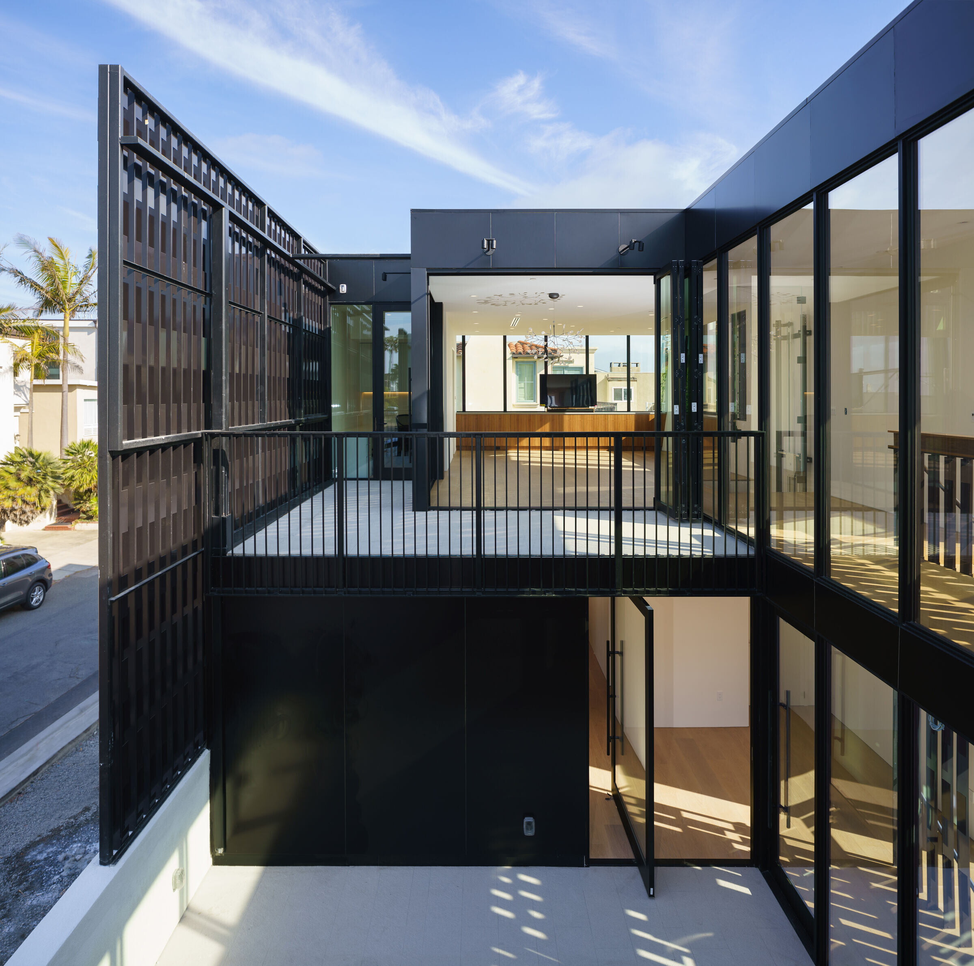
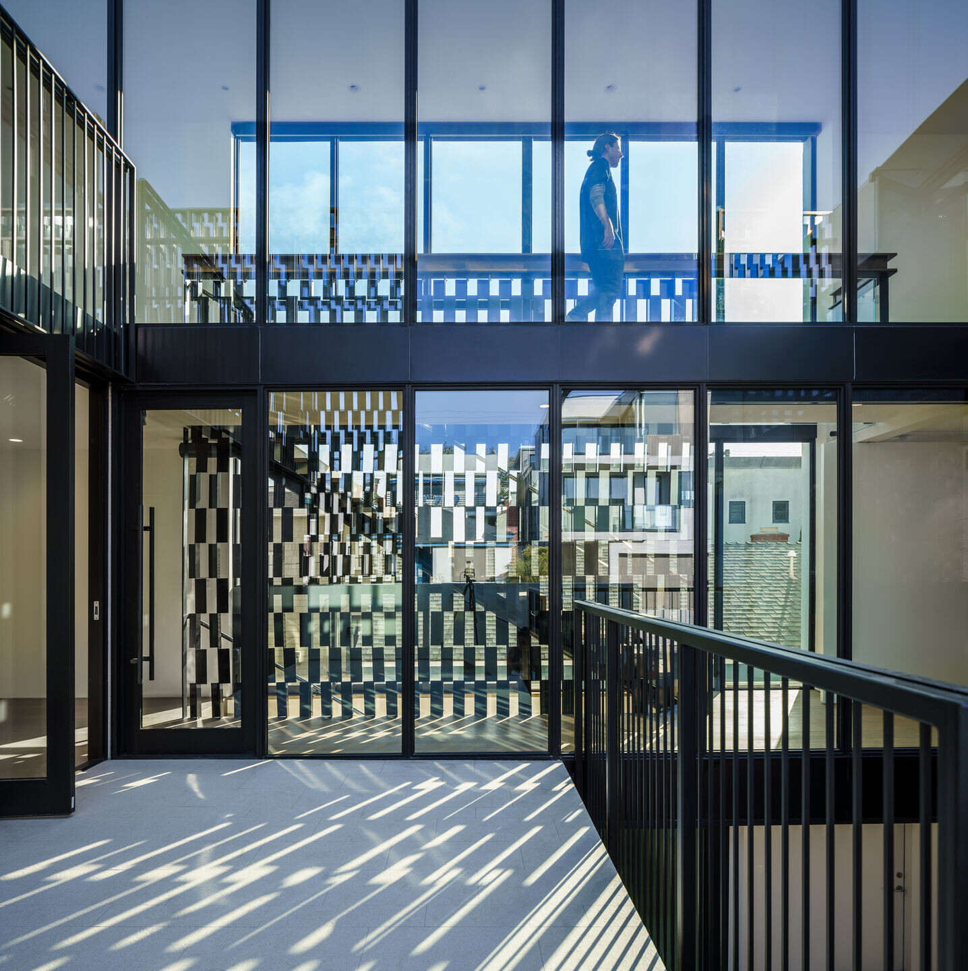
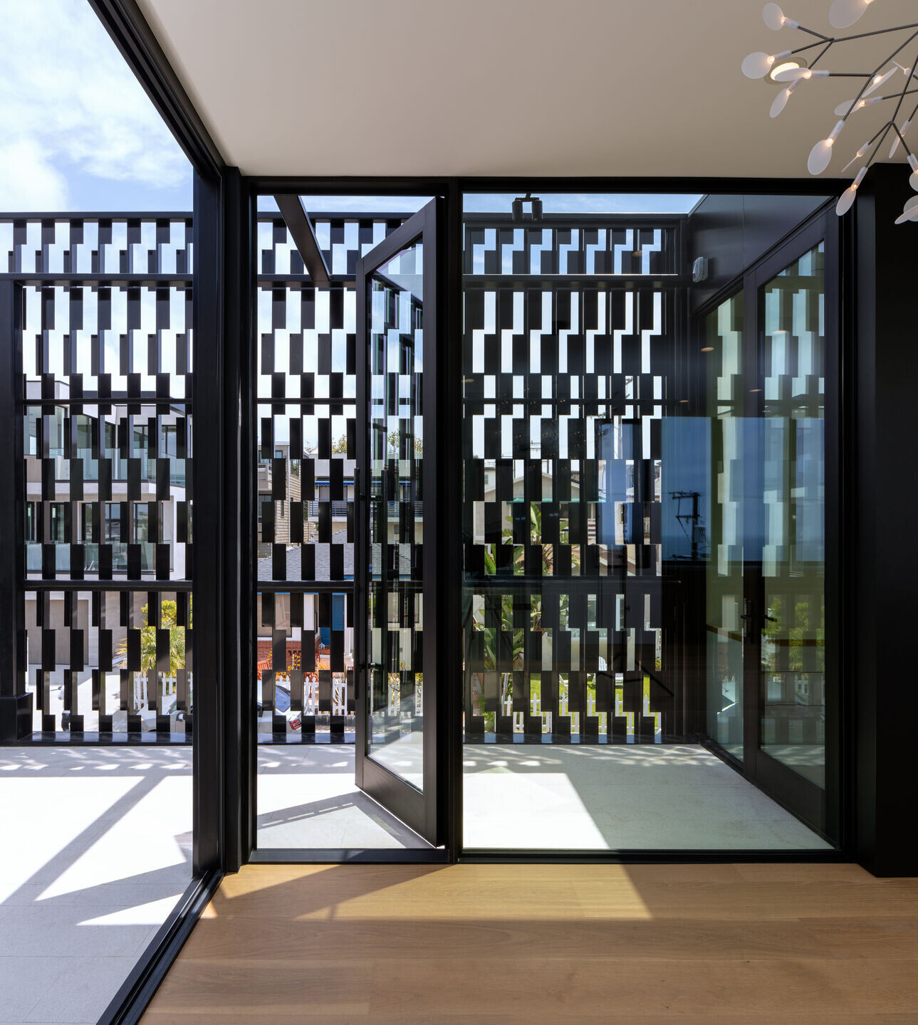
From the central entry courtyard, the entire space from the small walk street garden to the living spaces above can be seen; the first clue of the home’s spatial connection between inside and out. These spaces are designed for entertainment and the sliding glass doors throughout enhances the harmonic relationship of the main rooms, allowing the owners to host many guests without the feeling of being overburdened. The children can simultaneously play outdoors while under adult supervision from the rooms surrounding the courtyard.
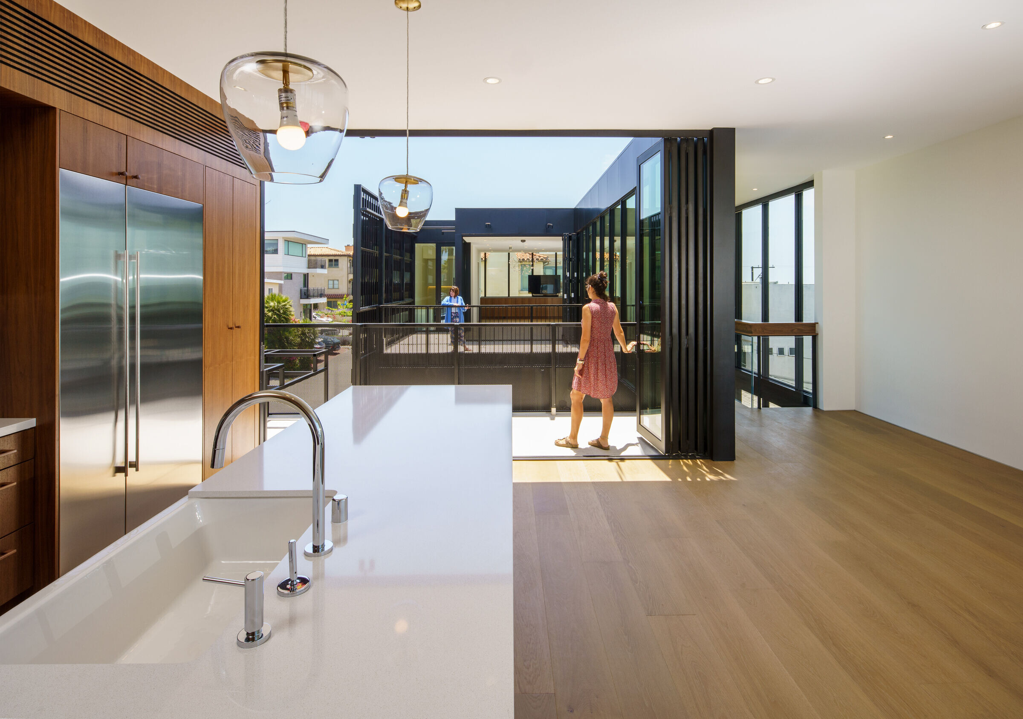
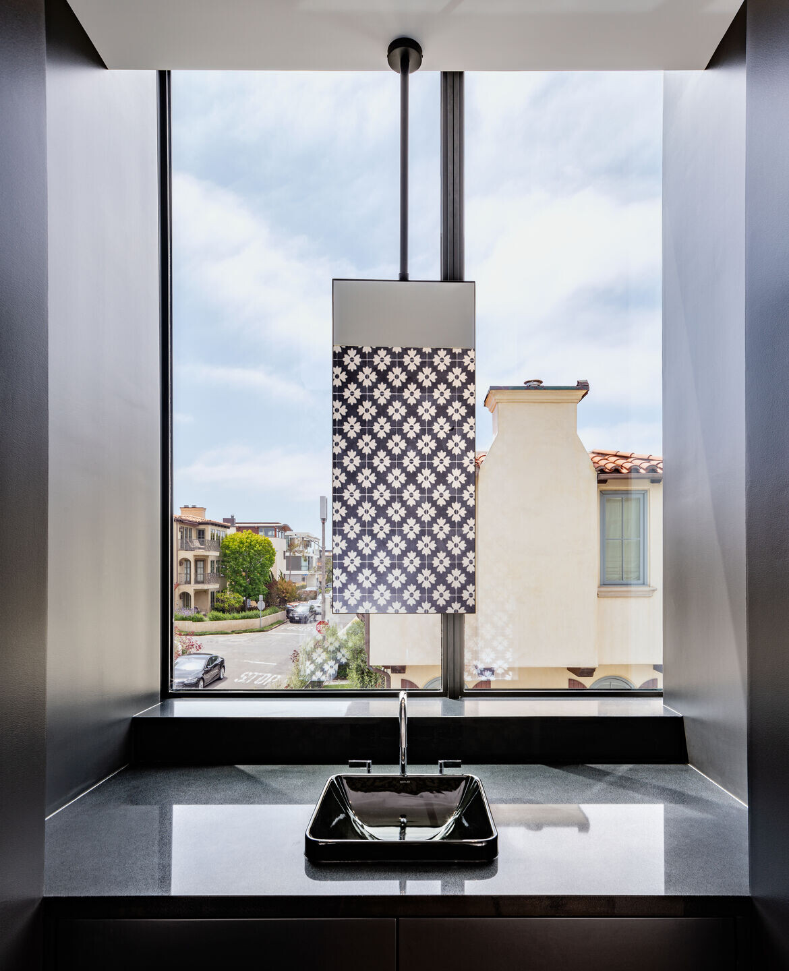
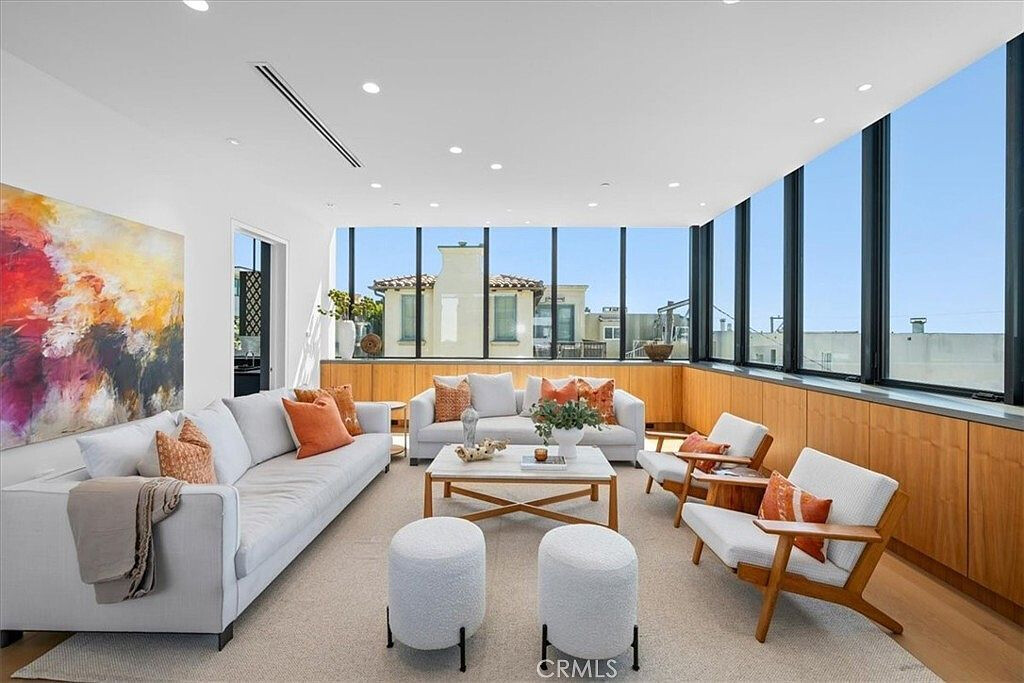
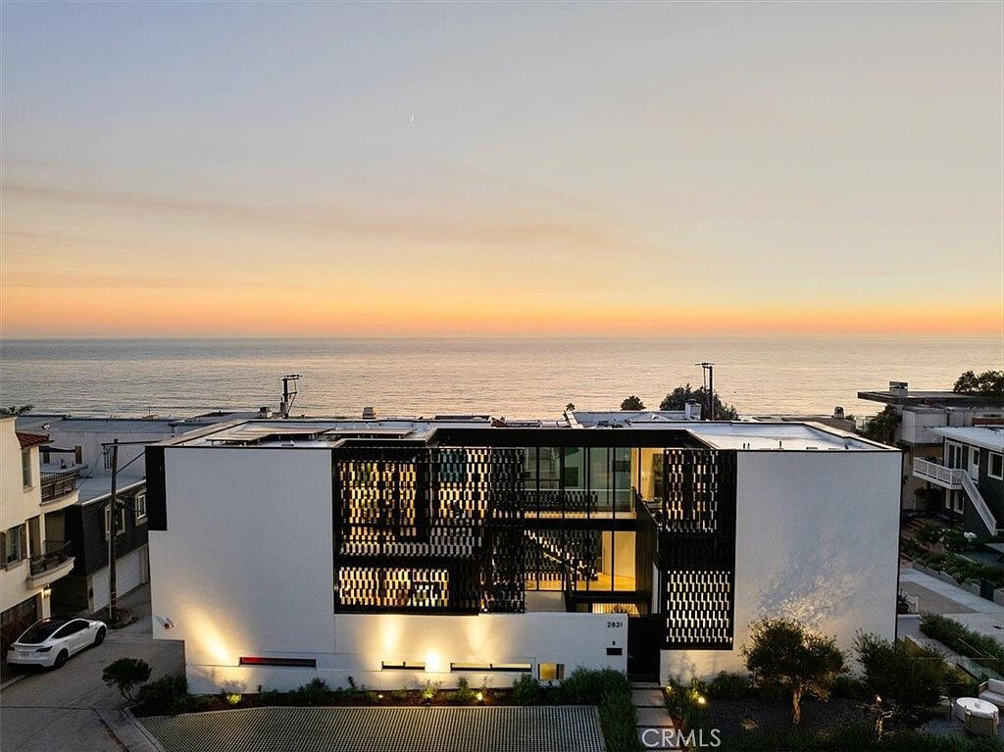
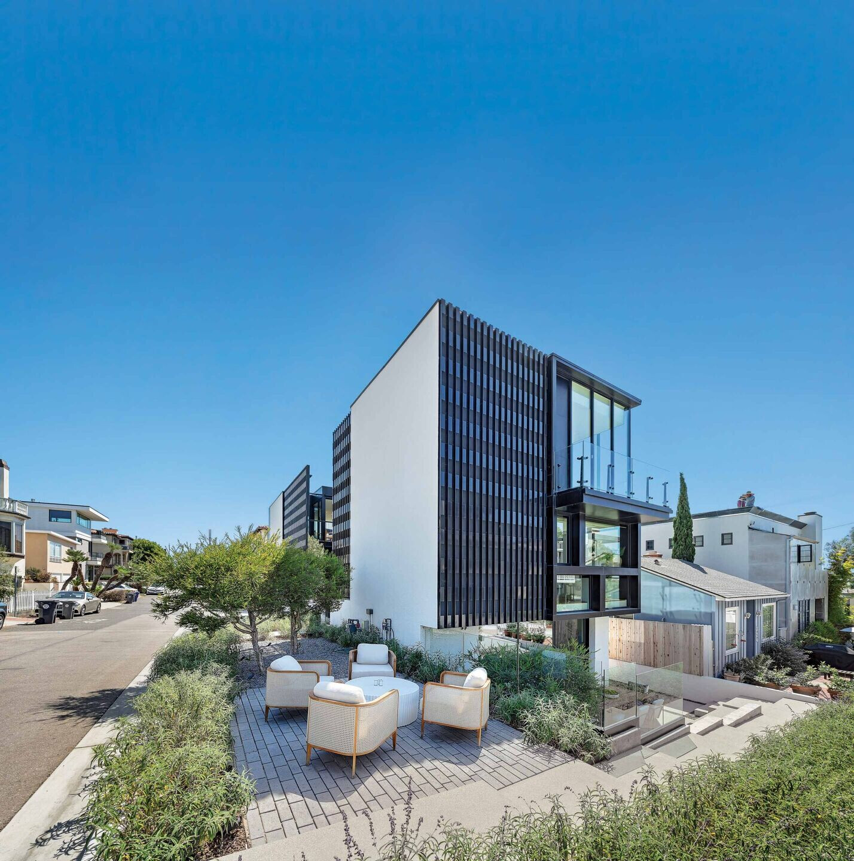
A custom anodized aluminum three-dimensional screen wall on the east side provided privacy to the spaces surrounding the courtyard from the busy street outside while that makes the facade shimmer as people pass by. Sunlight and bright lighting conditions make the façade go soft and silver in just a few seconds. It’s a quick-moving phenomenon that bends light and casts shadows depending on the time of day. These passive strategies alone make this building more than 40% more efficient than California Title 24 and a conventionally designed similar structure.
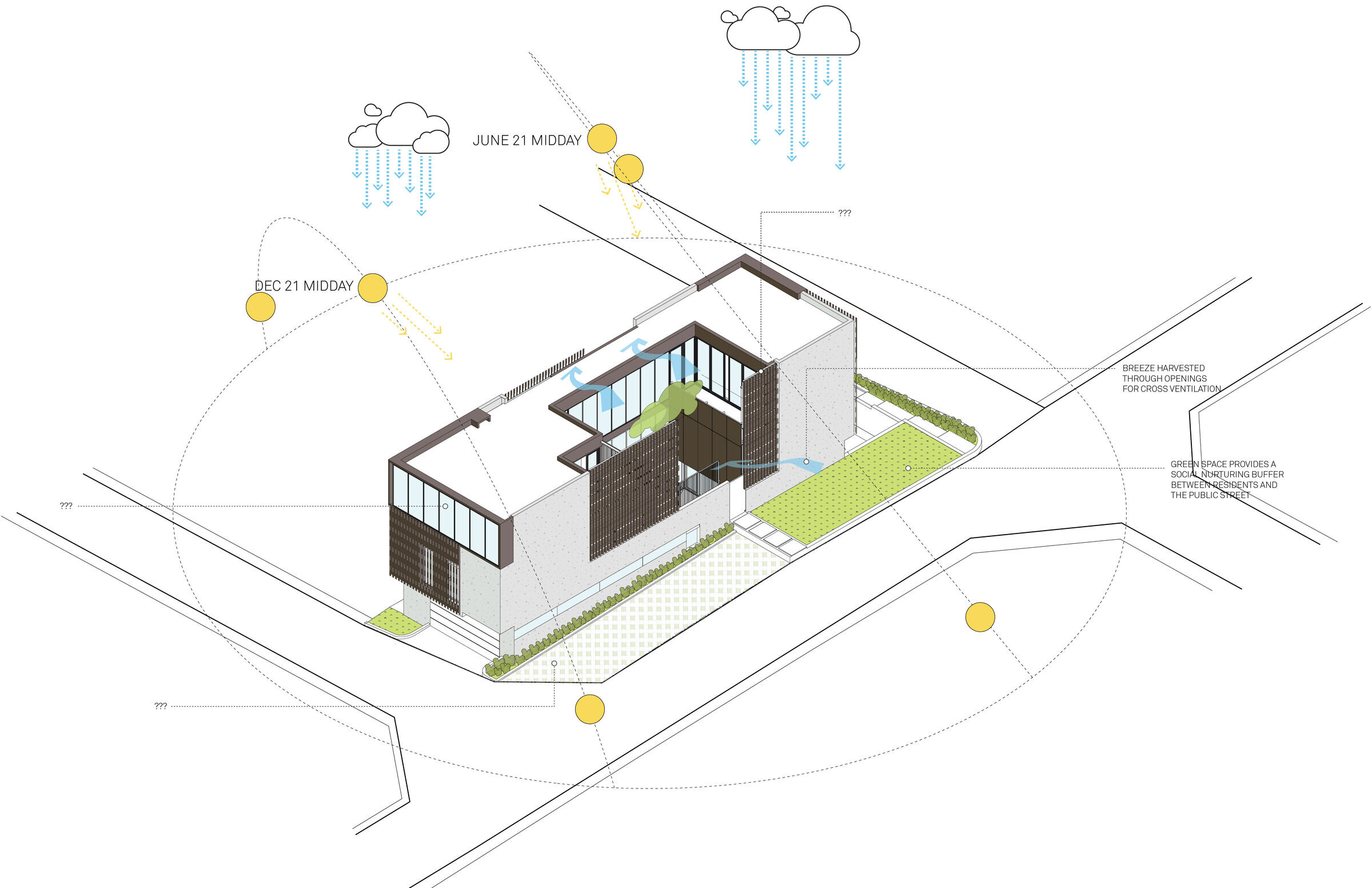
Materials Used:
Cladding:
Stucco Dash Finish with Pacific Palette Sparkle
Grain Finish System
Custom Sheet Metal Walls and Fascia
Custom Aluminum Break Metal Fins
Custom Perforated Metal Panels .125" w 3/8" rd on 9/16" staggered - 40% open
Entry Doors, Door Hardware, Locksets: Western Window Systens for Doors with Hardware by Emtek
Garage Doors, Openers: Custom Garage Door
Roofing: Sika Sarnafil Single Ply Roofing
Windows: Western Window Systems for Windows Western Window Sytstems for Sliding, Telescoping and Bi-Fold doors
Other Structural/Weatherization/Building Performance: Tremco TremDrain Total Drain
Ventilation, Bathroom: NuTone Model XN80 Ventilation Fan
Cabinetry--Kitchen, Bath, Other Built-Ins: Custom Walnut Veneer
Countertop Materials: Caesarstone
Flooring: Hardwood wide plank oak
Mirror: Cielo Ceiling Hung
Cooktop or Range: Wolf 48" Dual Fuel Range 6 Burners
Cooking Ventilation/Vent Hood Wolf Pro-Hood
Fisher Paykel Double Drawer DD24DDFT & DD24DV2T
Refrigerator/Freezer: Subzero 30" Column Refrigerator / Freezer
Specialty Appliances (Microwave, Steam Oven, Warming Drawers, etc.): Wolf Microwave Drawer
Washer/Dryer: LG / Laundry Room
Wine Refrigerator/Wine Cooling Unit: Subzero 30" Wine Storage with Refrigerator Drawers / Ground Floor Kitchenette
Grill, Built-In: COYOTE C2SL36
Faucets, Kitchen: Kallista P25200-00
Faucets, Secondary: Master Kalista One P24403LV Secondary La Cava 1514
Shower Faucets: Master Kalista Inigo
Sinks, Kitchen: Kohler K-6351
Sinks, Master: La Cava 5099
Sinks, Secondary: La Cava 5099
Toilets, Bidets: Hydrology 770453
Tub, Master: Winifred Resin Free-standing Tub
Tubs, Secondary Bathrooms: Kohler K-1121
Exterior Lighting: BK Lighting Twin Pendant WM-18LED-E66-WFL
A9- BLW-12-11 / 3rd flr Courtyard Deck
SPJ Lighting SPJ-DS24-PVDS-2W-125-2700-9-15V / Entry Path
WAC Lighting Tube Sconce DS-W505-F-930-B-WT / Side Door
Alloy LED Primaline Tapelight / Under cabinet
Jet LED Modern Wall Light / Master Reading Light
Lucifer Fraxion4 Slim Deep Regress F4RTAD
Trimless / Recessed throughout
Fry Reglet Lighting Reveal / Lower Stair
Elevator: Rocky Mountain 3-Stop
Decking: Ecotech Light Grey 24 x 24
Pavers/Patio/Retaining Walls: Hanover Linear Pavers
Railing: Glazed Railing at Walk Street Seating
Shower-Outdoor: Phylrich Round Hand Shower 3-536
Benjamin Moore Swiss Coffee BM-OC-45 / Throughout
Benjamin Moore Sugar Cookie BM OC-93 / Bedroom 3
Benjamin Moore Graphite BM-1603 / 3rd Flr Powder
Benjamin Moore Orange Sky BM 2018-10 / Rec Room & 1st Flr Powder
Dunn Edwards Boysenberry Shadow DEW-391 / Master Bed
Dunn Edwards Pale Shale DEW-5918/ Master WC
