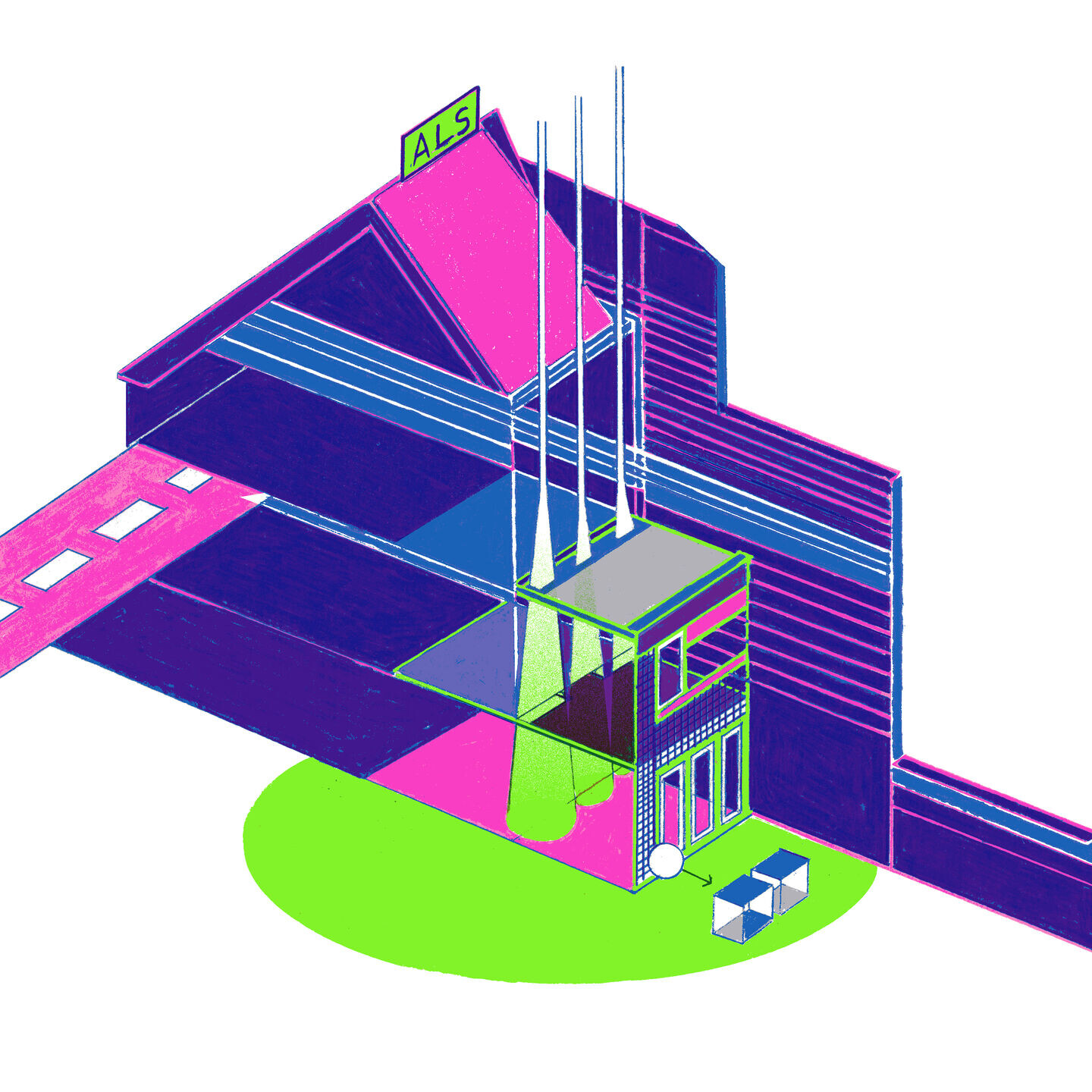ALSM is the transformation of a worker’s house in Brussels. It is Bauclub’s first completed project.
The house has the particularity of presenting two facades opening onto public spaces. On the one hand, the main entrance takes places on a passing axis. On the other hand, the rear facade overlooks shared gardens which extend into a public park. The house is cloistered and has little exposure to natural light.
The reduced dimensions of the house ( 3.5 meters wide and 9 meters deep ) and circulations are not conducive to family life.
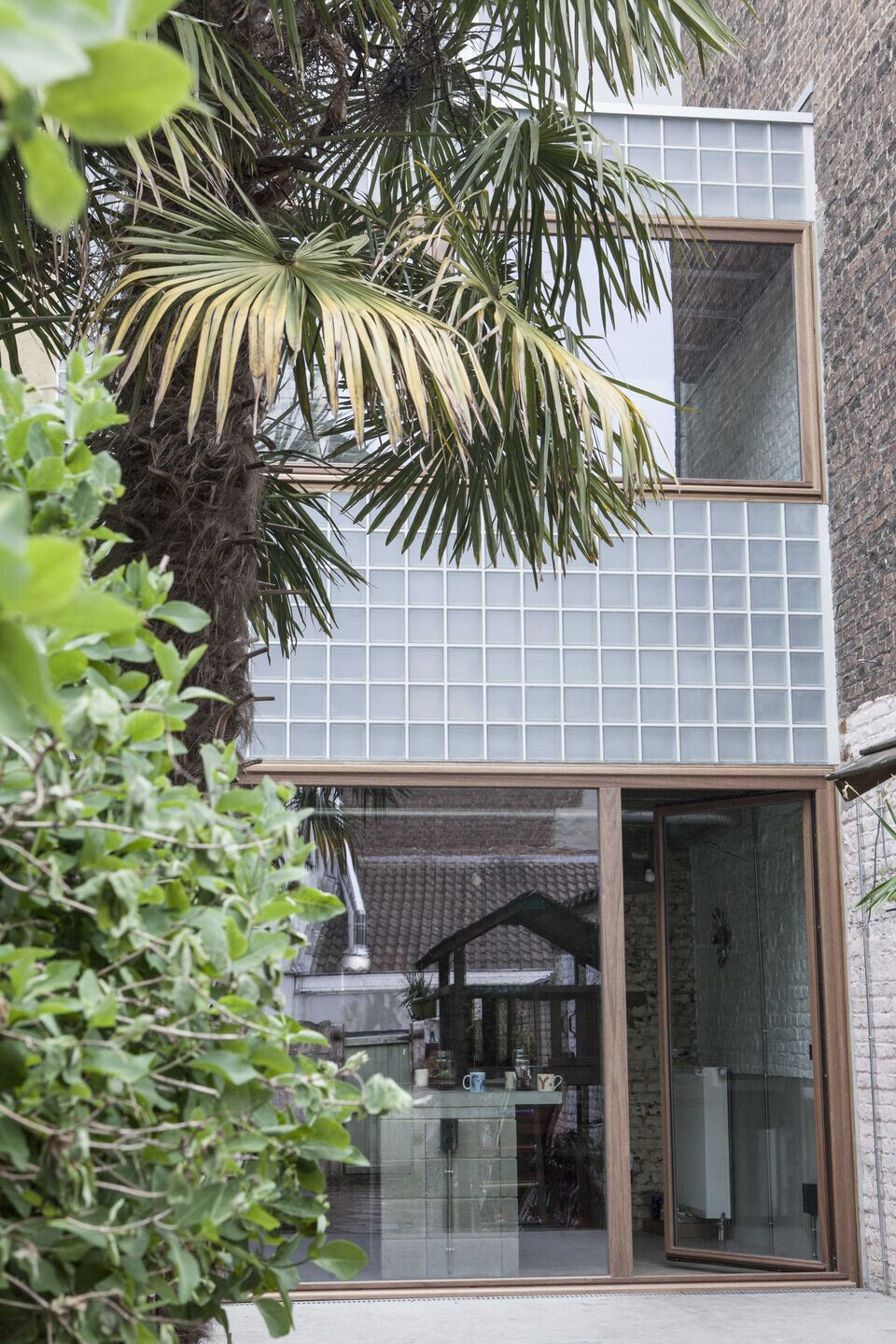
The two major challenges were to open the housing to the outside and to reveal the interior of the particular plot, while preserving the privacy of the users. This was to make circulations more fluid and improve the natural lighting throughout the house.
The project is designed as a clear sequence from the street to the garden on two levels. Access to the house is made through a multipurpose space that creates a buffer between public and private spaces.
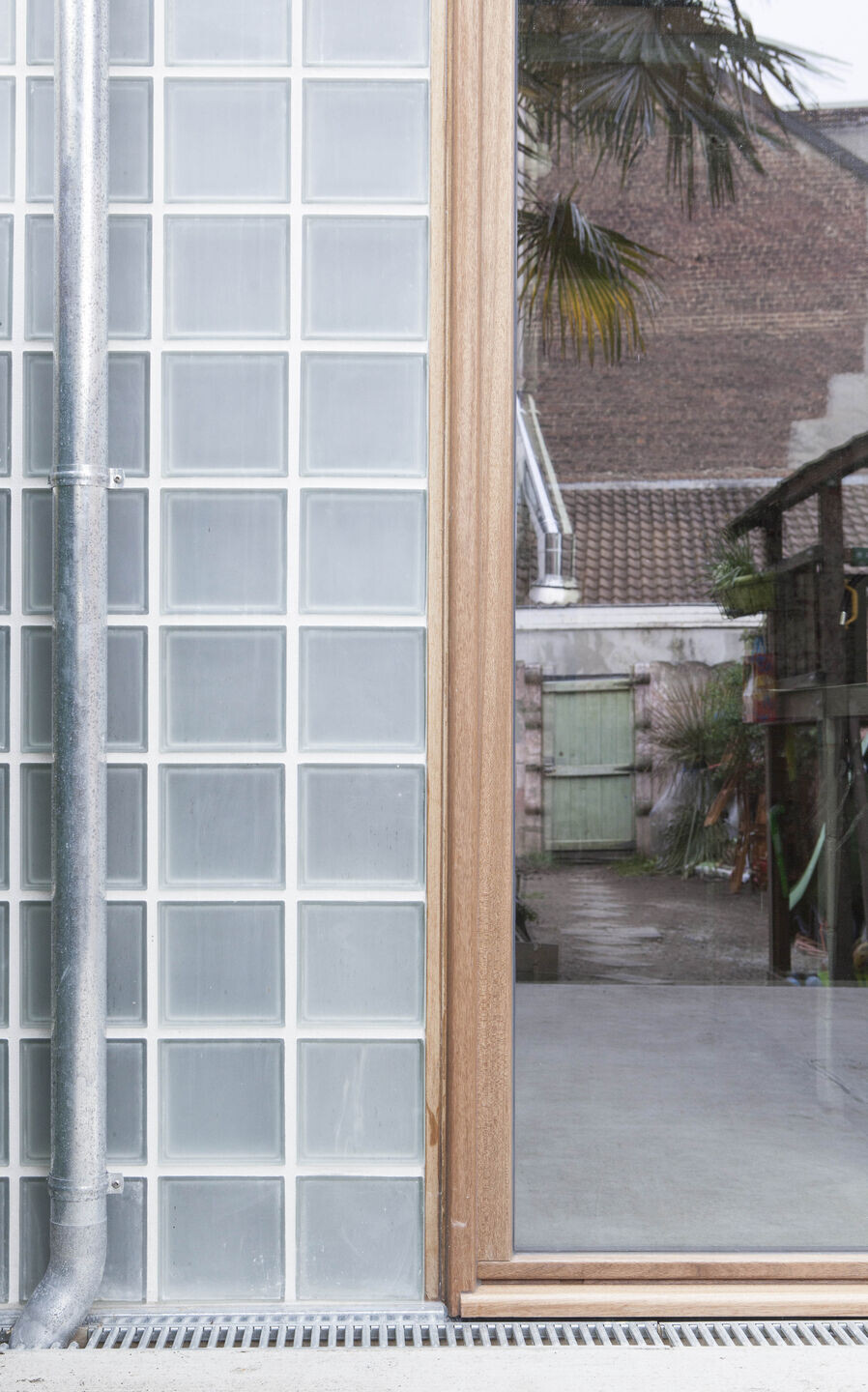
At the back, the living room unfolds and welcomes the staircase (original location preserved) to lead to the kitchen which opens onto the garden.
The extension is marked by a frank transition literally expressed by a fault which crosses the spaces in order to allow the zenithal light to cross two levels.
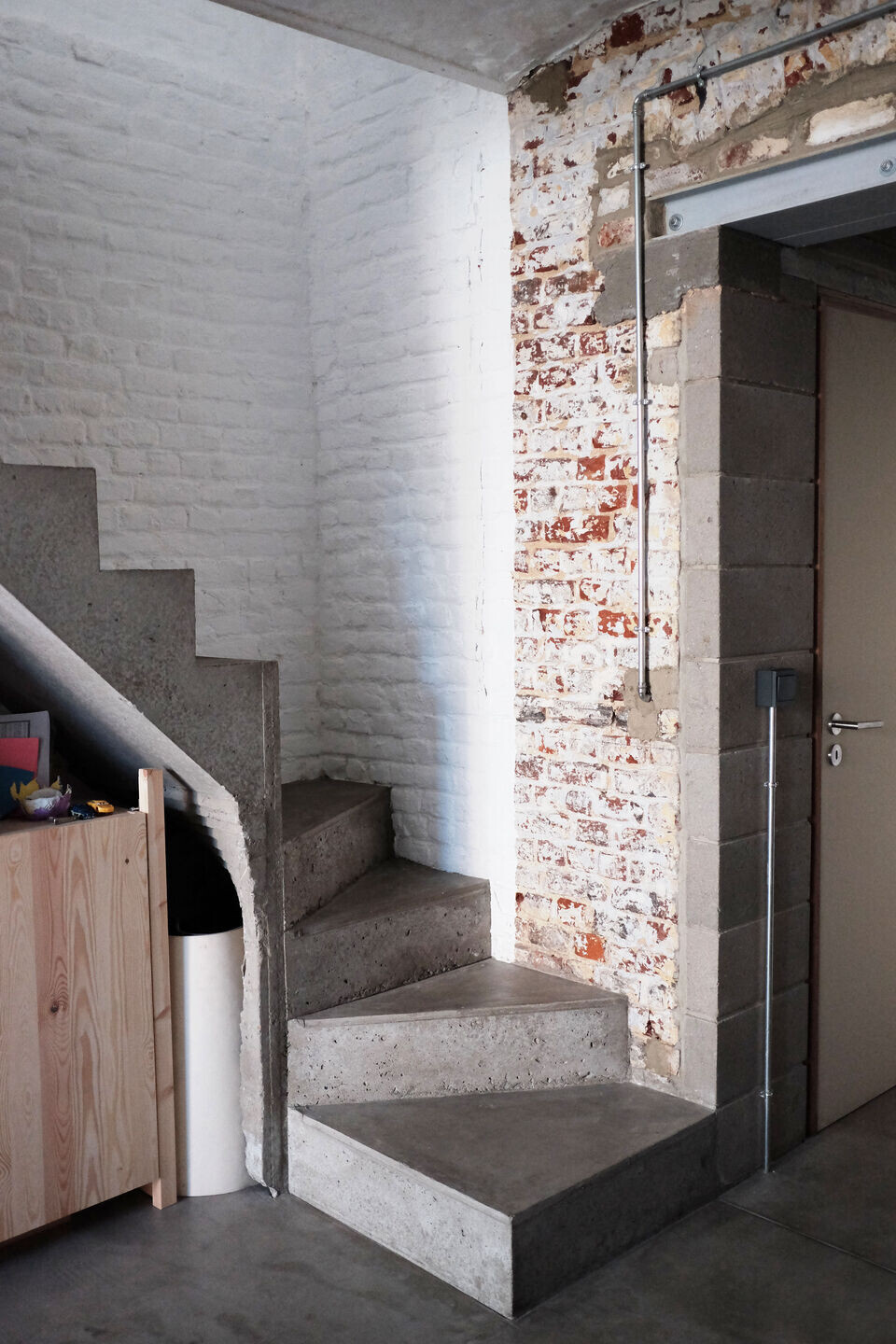
The glass brick facade, with its very simple composition, preserves privacy and allows constant natural lighting that changes with the seasons.
The structure of the house is also readable from the outside giving it a didactic aspect.
The structure evokes a systematized implementation of the industrial works of the last century.
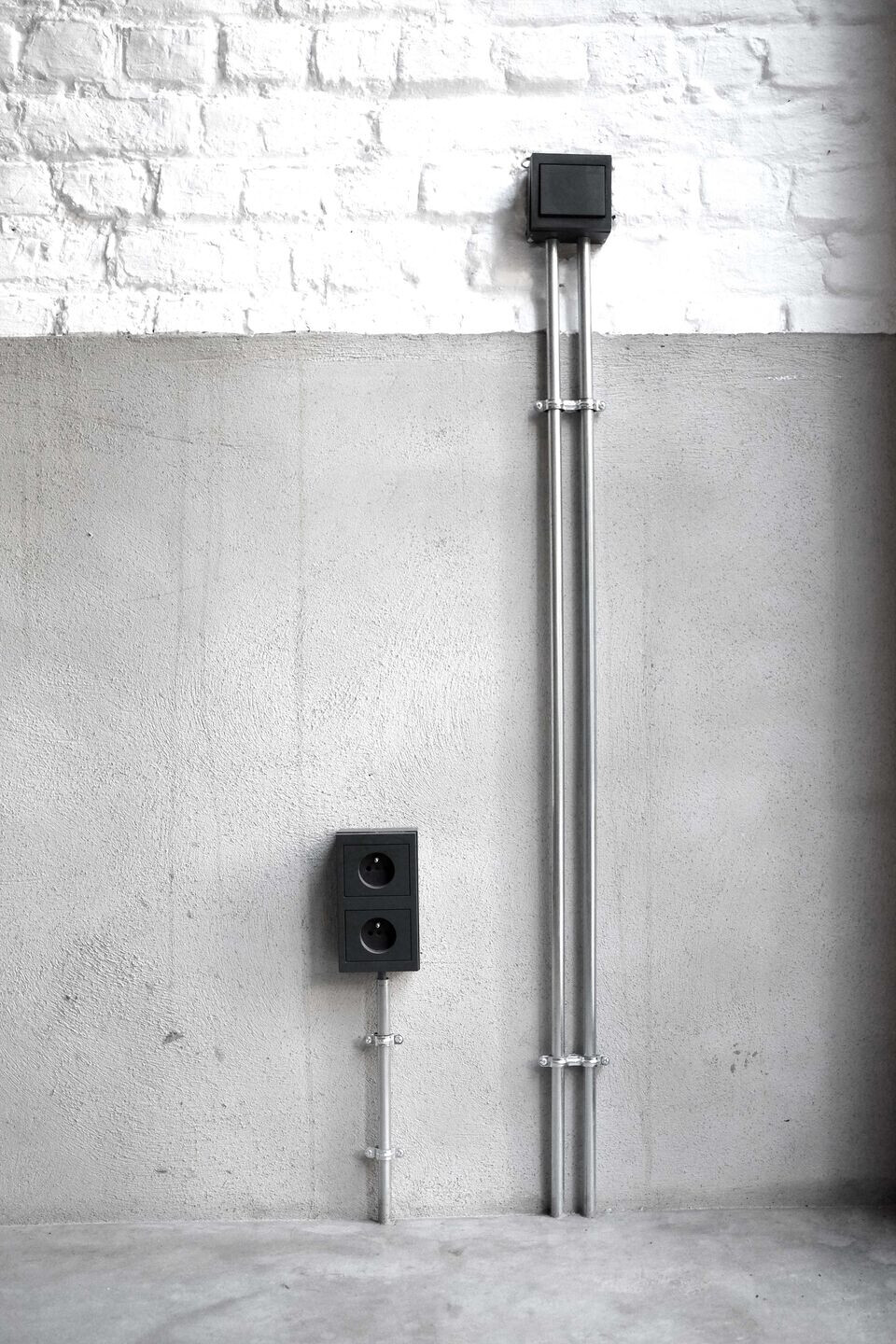
Inside, everything is left apparent. The space is composed of the assemblies left visible and the literal juxtaposition of the interventions with the original house. The intervention reveals the identity of this common typology in certain districts of Brussels.
