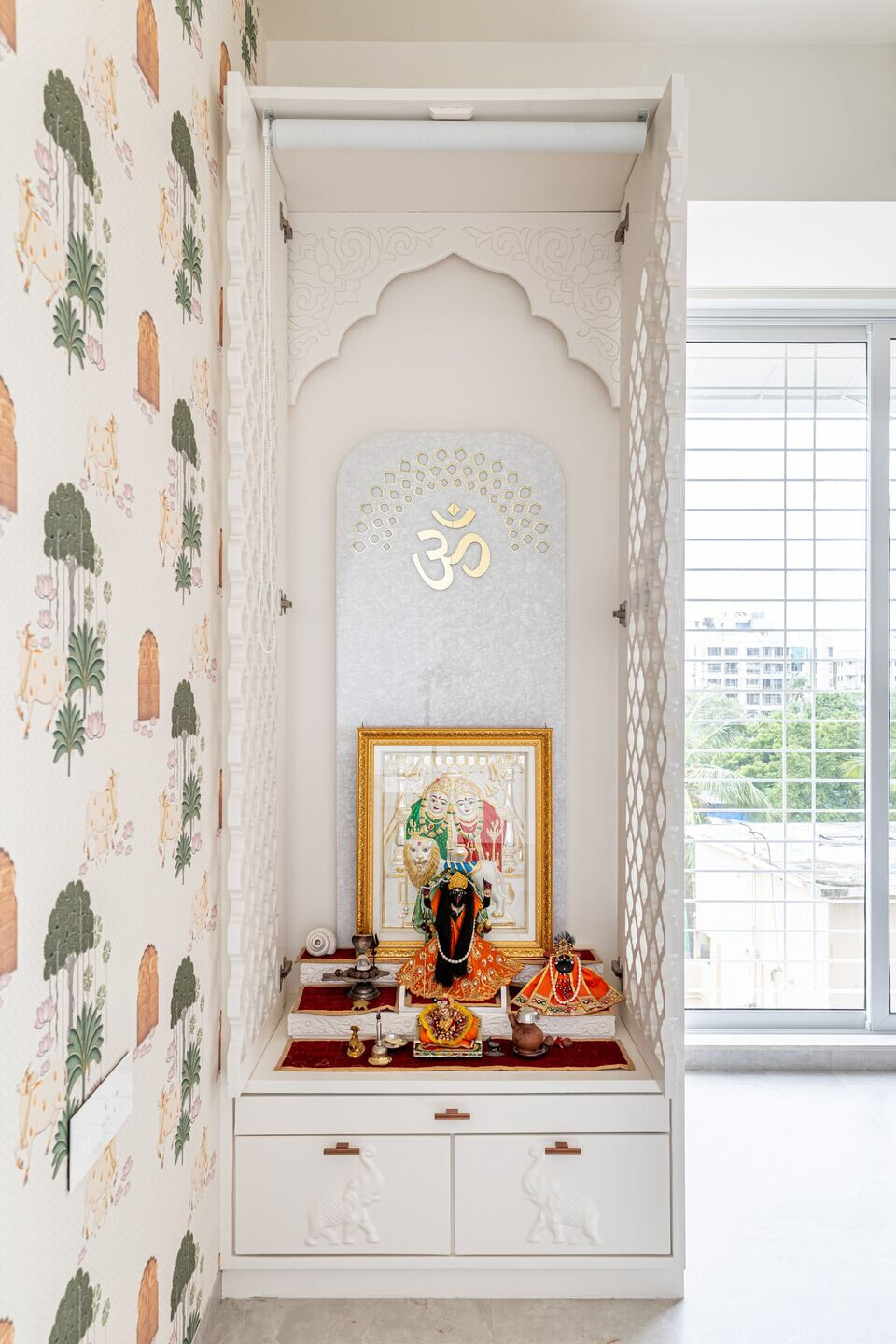In the vibrant locale of Vile Parle, Mumbai, this 4BHK interior project exemplifies luxury and contemporary design. Spanning 1450 sqft, this luxurious home encompasses four exquisitely designed bedrooms: Masters room, Parents room, Kids room, and a serene mandir room. The overall theme embraces a luxurious contemporary modern design, characterized by a minimal color palette and soothing aesthetics. Our goal was to create an elegant and seamless living space, where each corner tells a story of elegance and style.
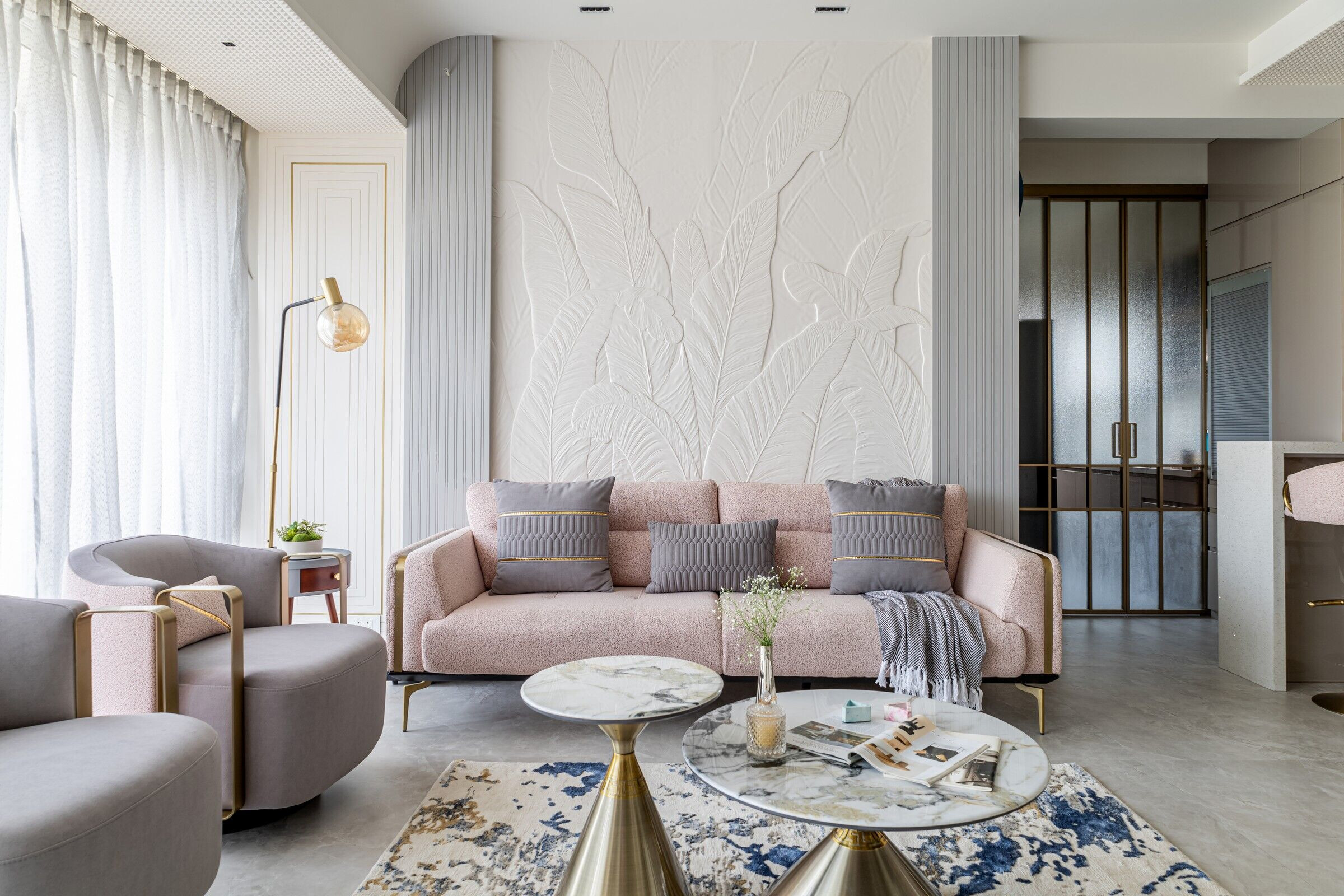
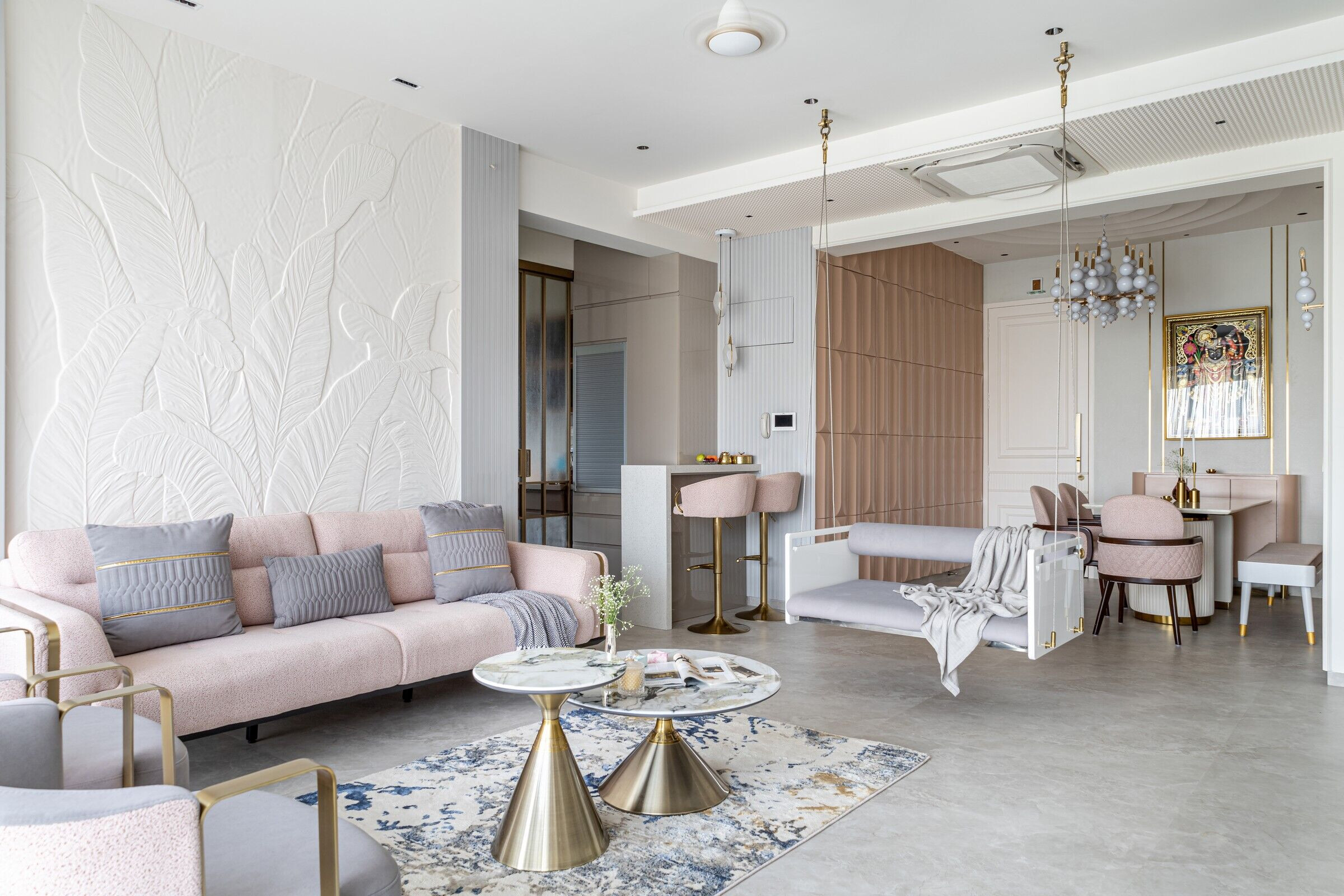
Living Room:
The living room serves as the central hub of the home, strategically positioned at the center of the four bedrooms and seamlessly connected to the kitchen and dining area. A large, full-height window enhances the space with natural light. The centerpiece of the living and dining area is a meticulously designed swing, beloved by all. The TV wall features stone veneer, blending perfectly to provide a seamless, clean look. The sofa back wall is adorned with a featured wall showcasing leaf carvings with indirect lighting.
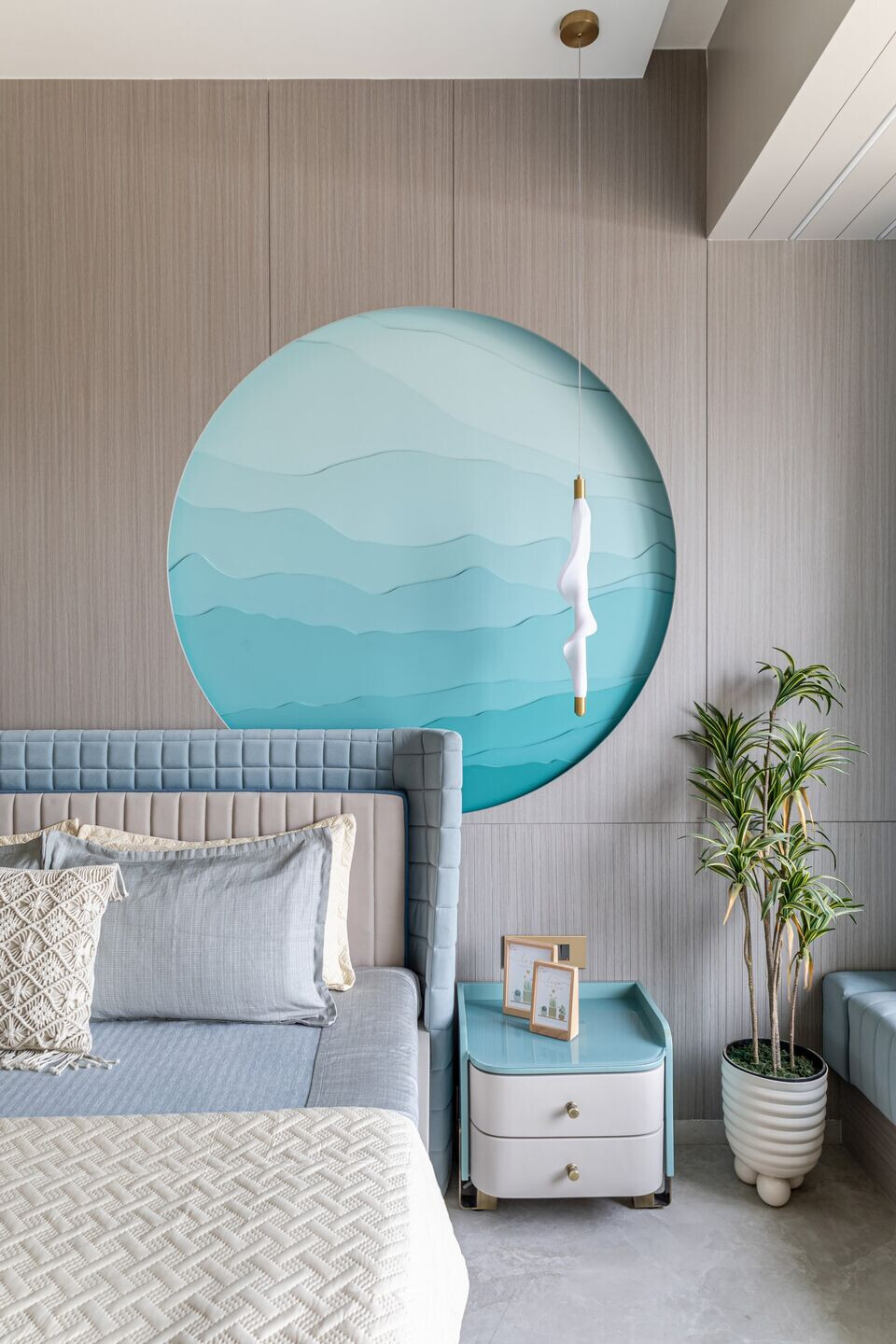
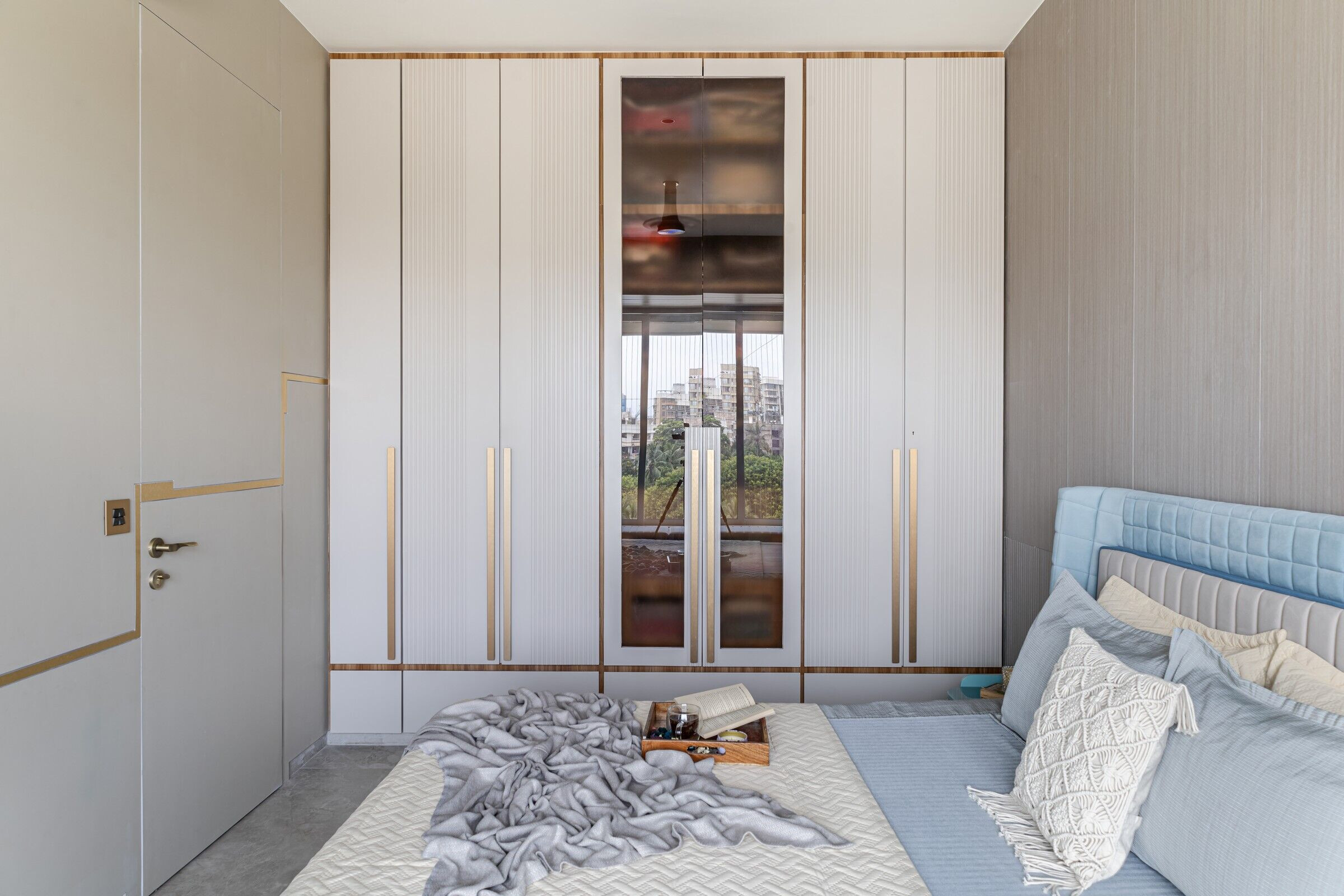
Dining Space:
The dining area is highlighted by a curved, raindrop-themed ceiling that captivates everyone's attention. A chandelier adds its own elegance, while a brown mirror on the adjacent wall enhances the space's scale. The colors and finishes harmonize beautifully, creating a cohesive and inviting environment.
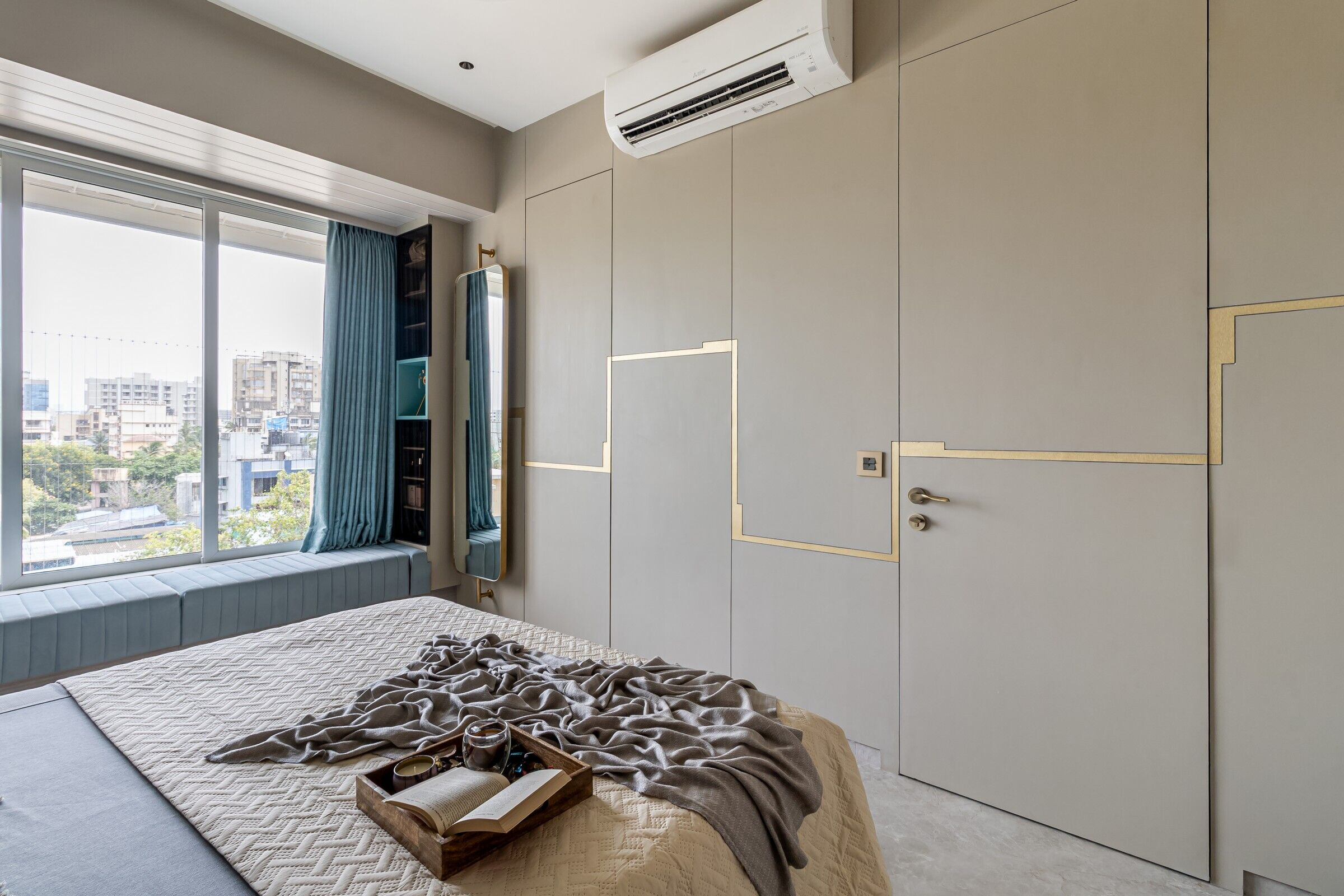
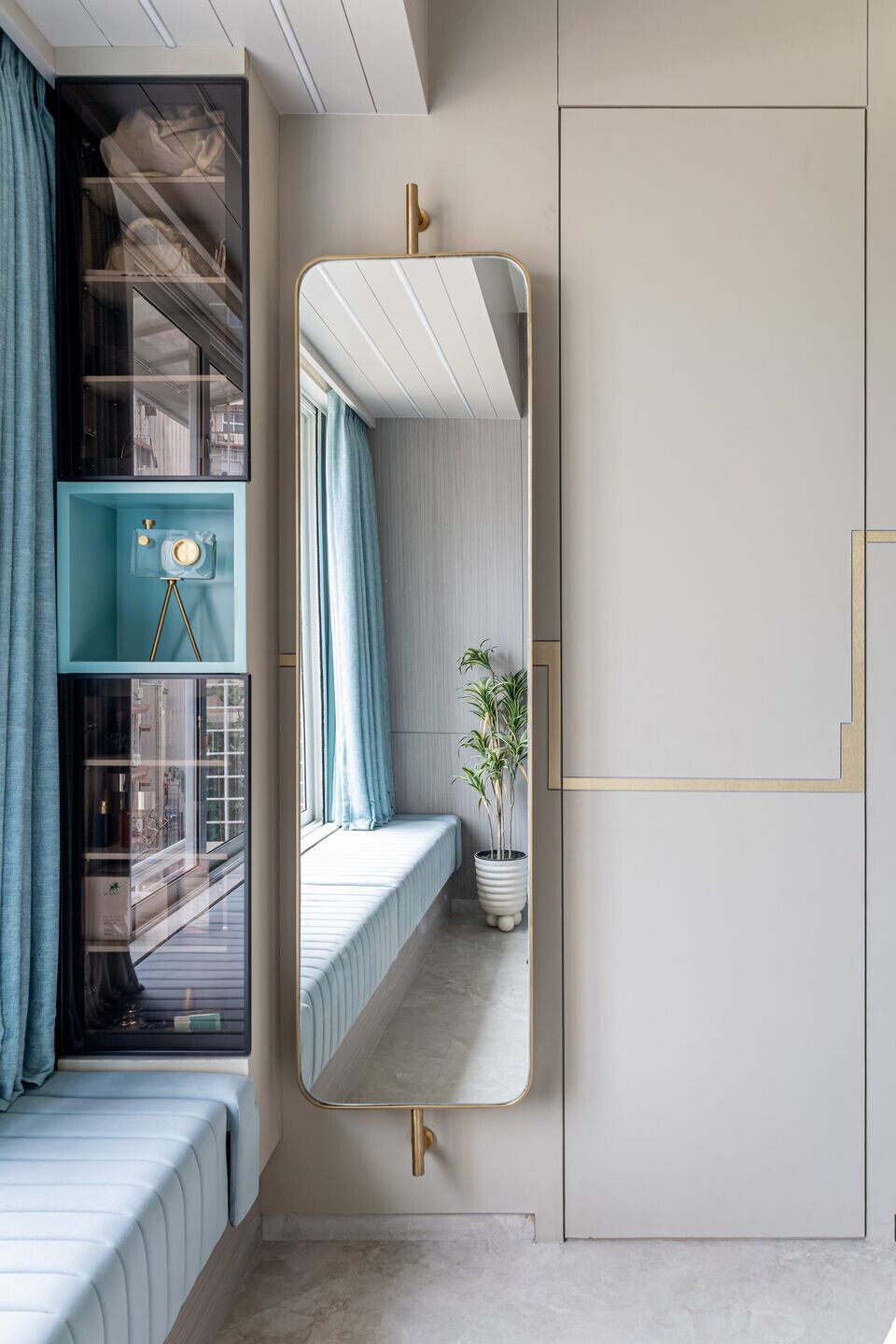
Master Bedroom:
The master bedroom exudes a chic ambiance with minimal shades of blue, depicting elements of water. Hanging lights symbolize fire, while earthy-toned flooring adds a grounded feel. The room features two hidden doors, adding a touch of mystery. The wardrobes boast NR glass in the center, framed with wood and brass handles, with full-height shutters enhancing the room's height. An Indian seating area beside the window and a suspended mirror with dressing storage add luxurious touches, complemented by brass-finished interiors.

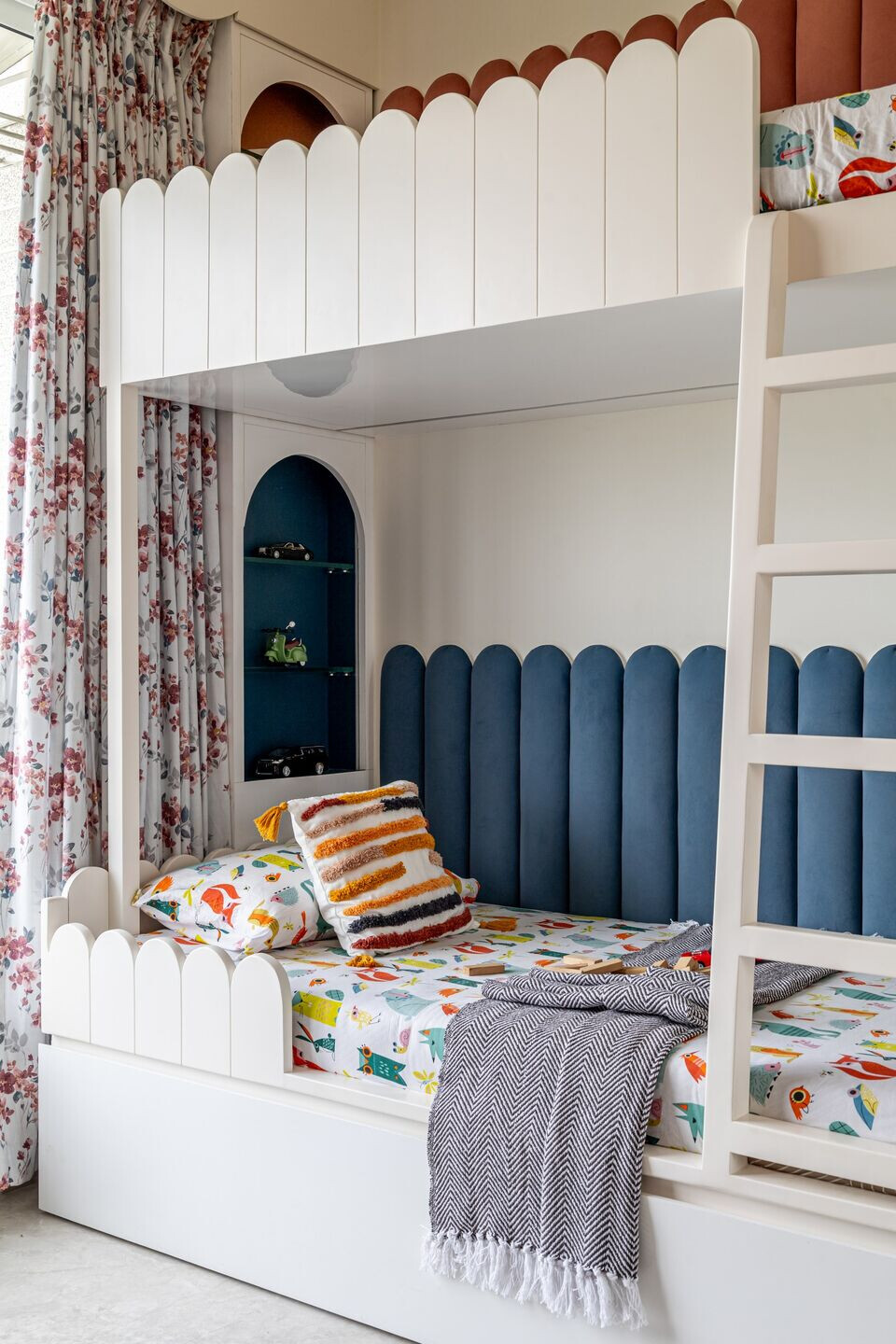
Parents' Room:
Designed with a Wabi-Sabi theme, the parents' room features a white and wooden aesthetic. Concealed wooden handles on wardrobes and a curved bed back paneling add charm. The monochrome color palette creates harmony and balance, while the wooden elements add warmth and texture. A minimal small-printed white wallpaper with silver floral accents on the opposite wall completes the look.
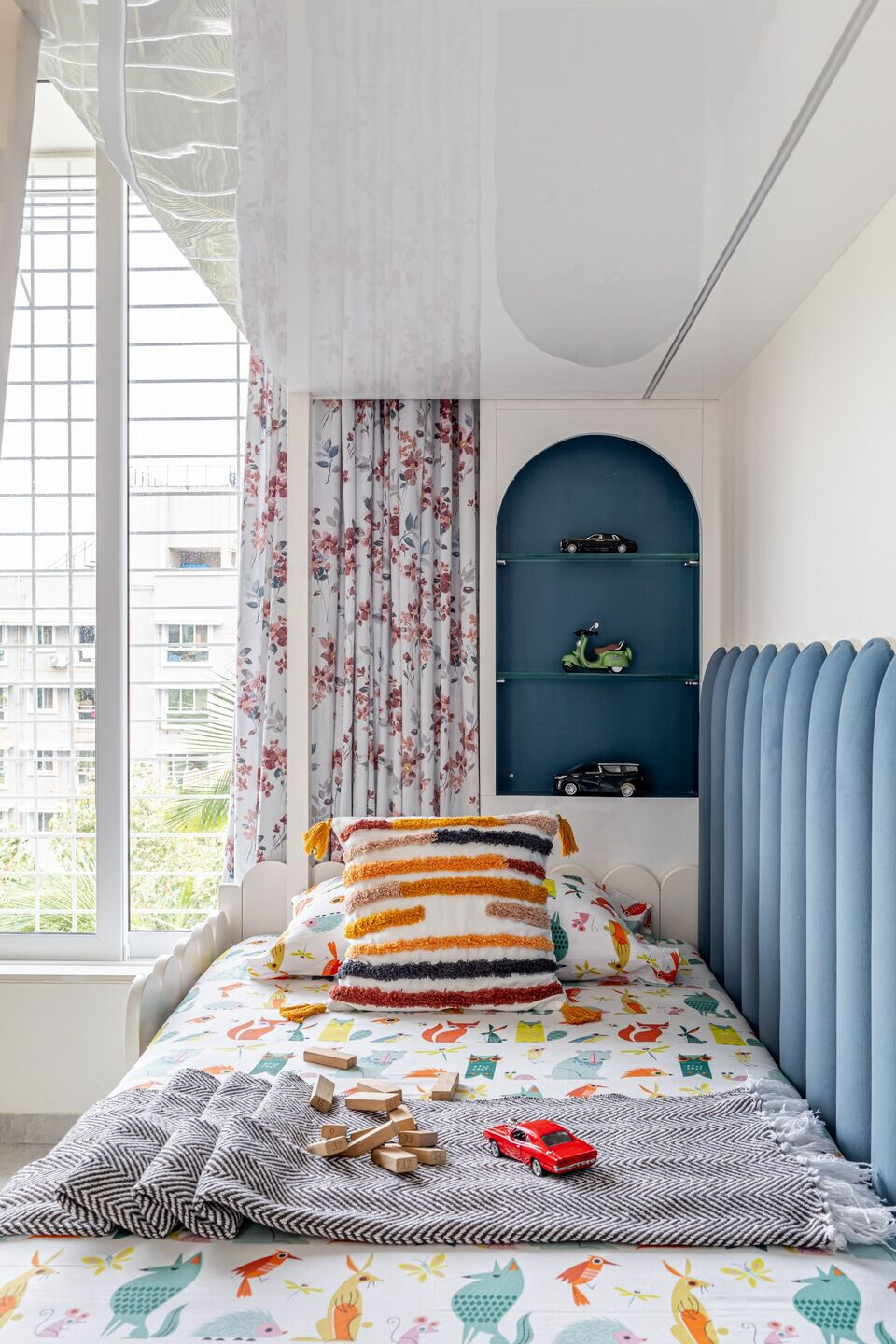
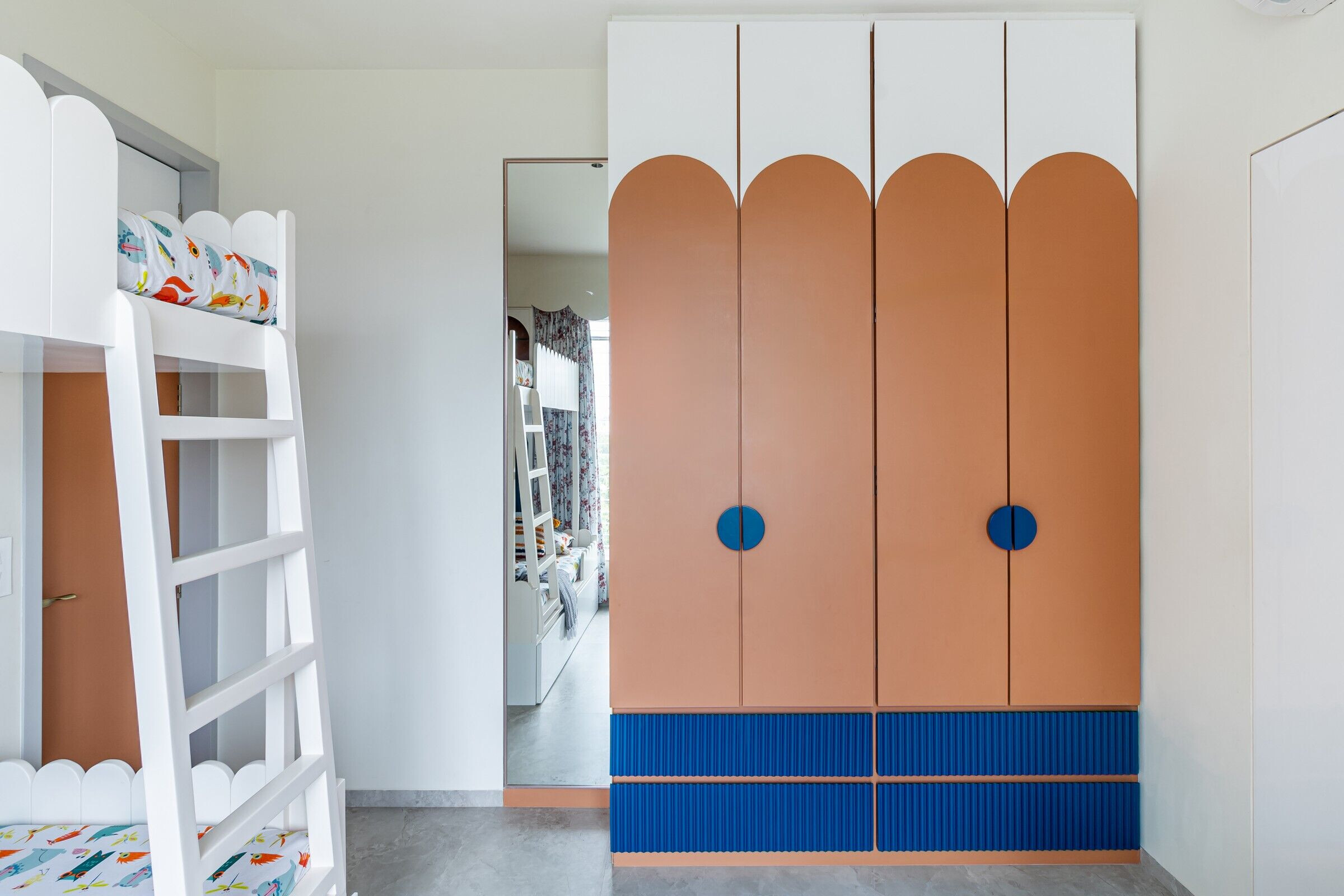
Kids' Room:
Our aim for the kids' room was to infuse fun and creativity while maintaining the home's minimalism. A bunk bed with attached stairs saves space and offers additional play areas. Cloud-shaped curtain pelmets add a whimsical touch, and a fiber optic ceiling doubles the joy for kids. Vibrant colors combined with modern and minimal design make this room perfect for children.
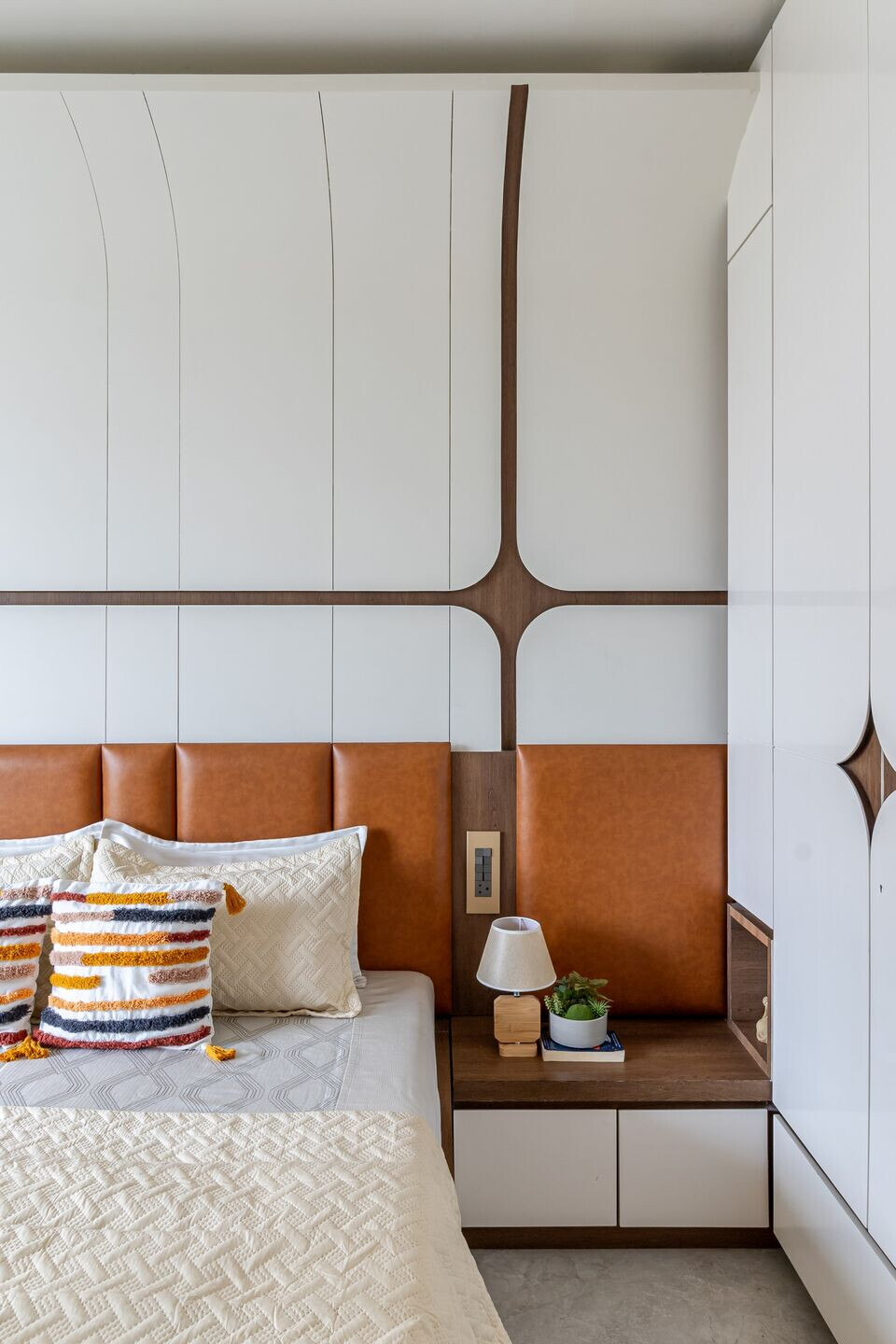
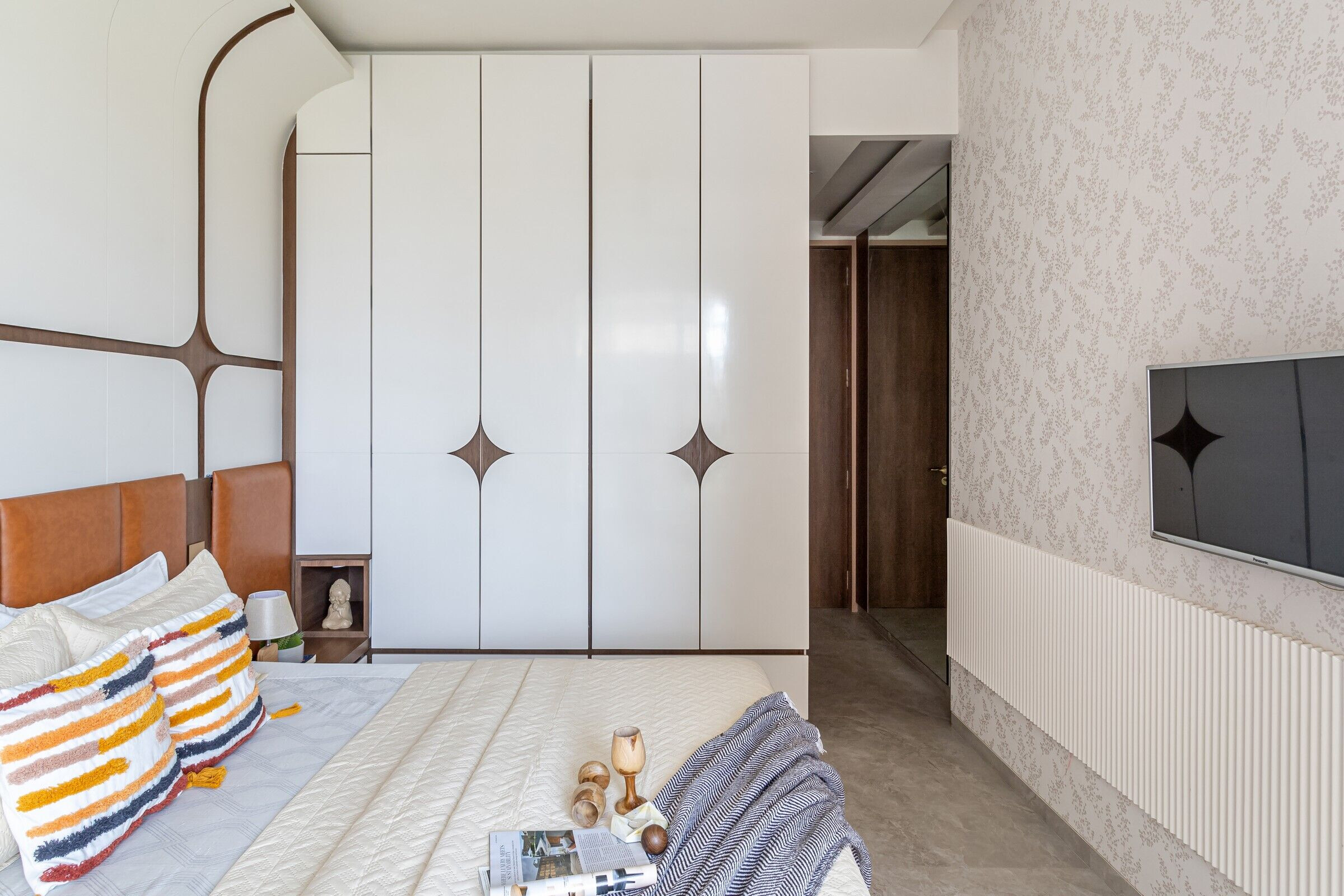
Mandir:
The mandir room blends traditional and modern design elements. A calming white color scheme and minimal aesthetic create a peaceful atmosphere for spiritual connection. Traditional jali-style doors with pocket shutters and indirect lighting create beautiful shadows. The backdrop features an OM symbol with backlight and mother-of-pearl acrylic finish, and drawers with elephant engravings add a royal touch.
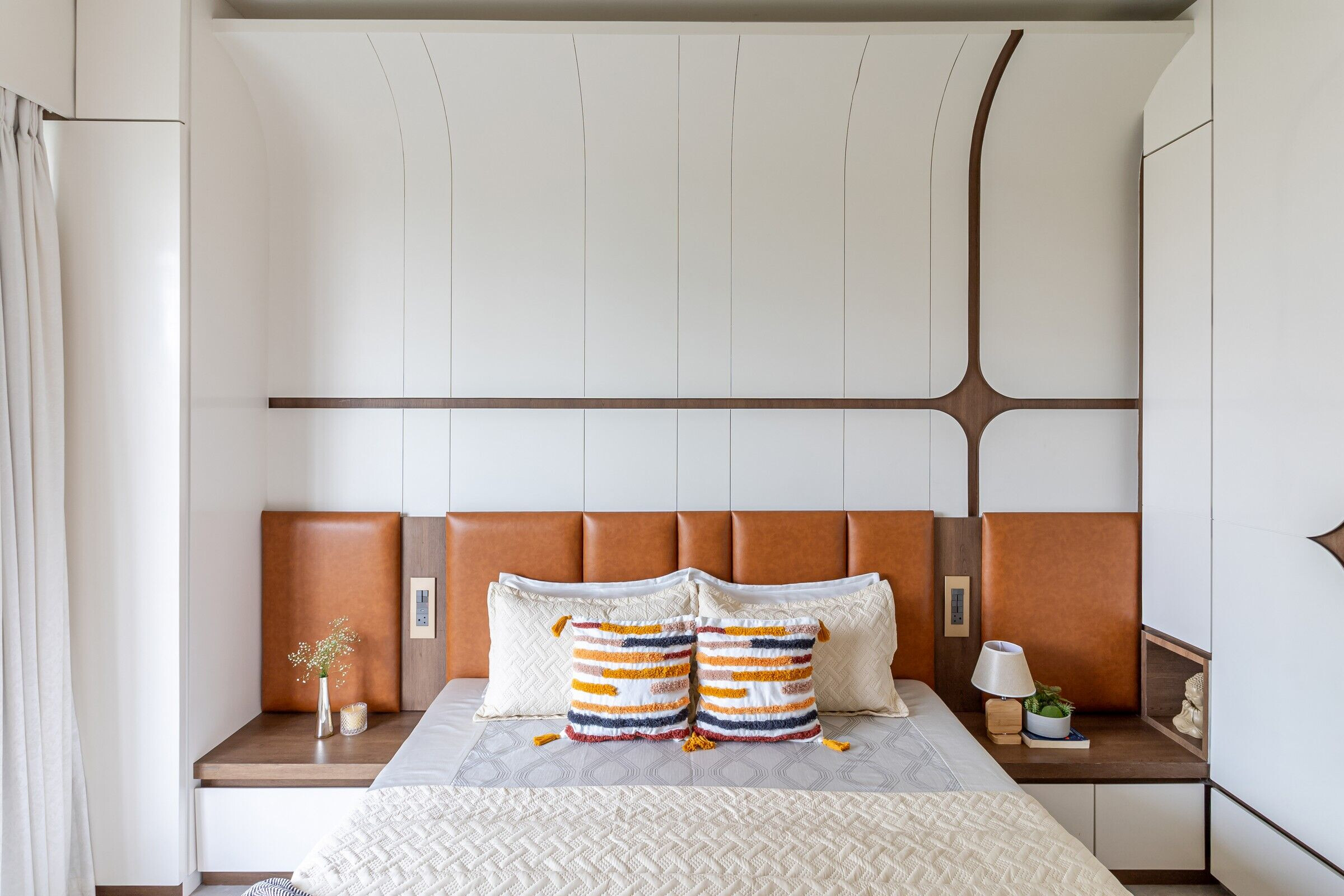

Conclusion:
This exquisite space is not just a home; it’s a sanctuary of style and tranquility. Every detail has been carefully curated to create a space that is both inviting and inspiring, making it a perfect haven for its residents.
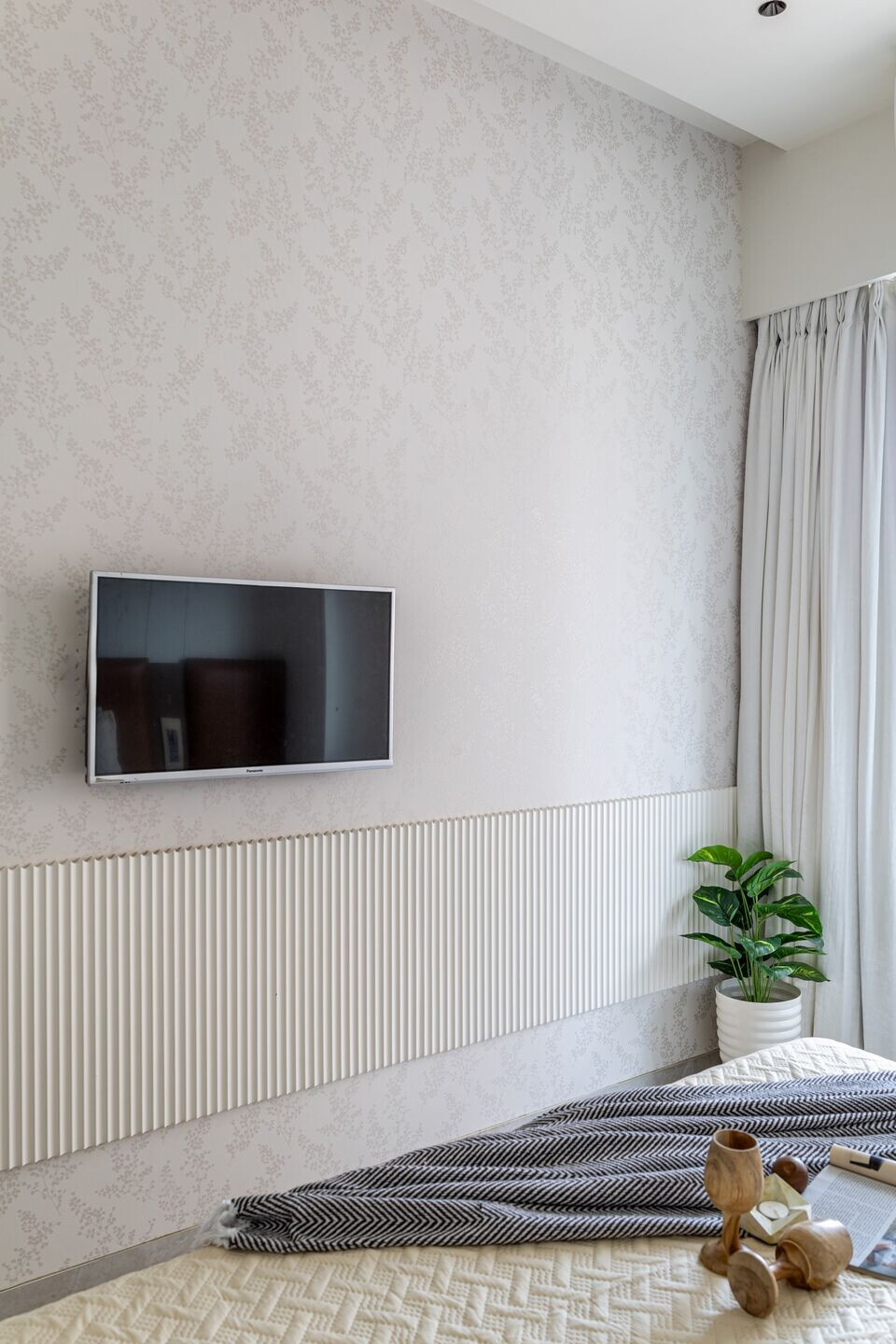
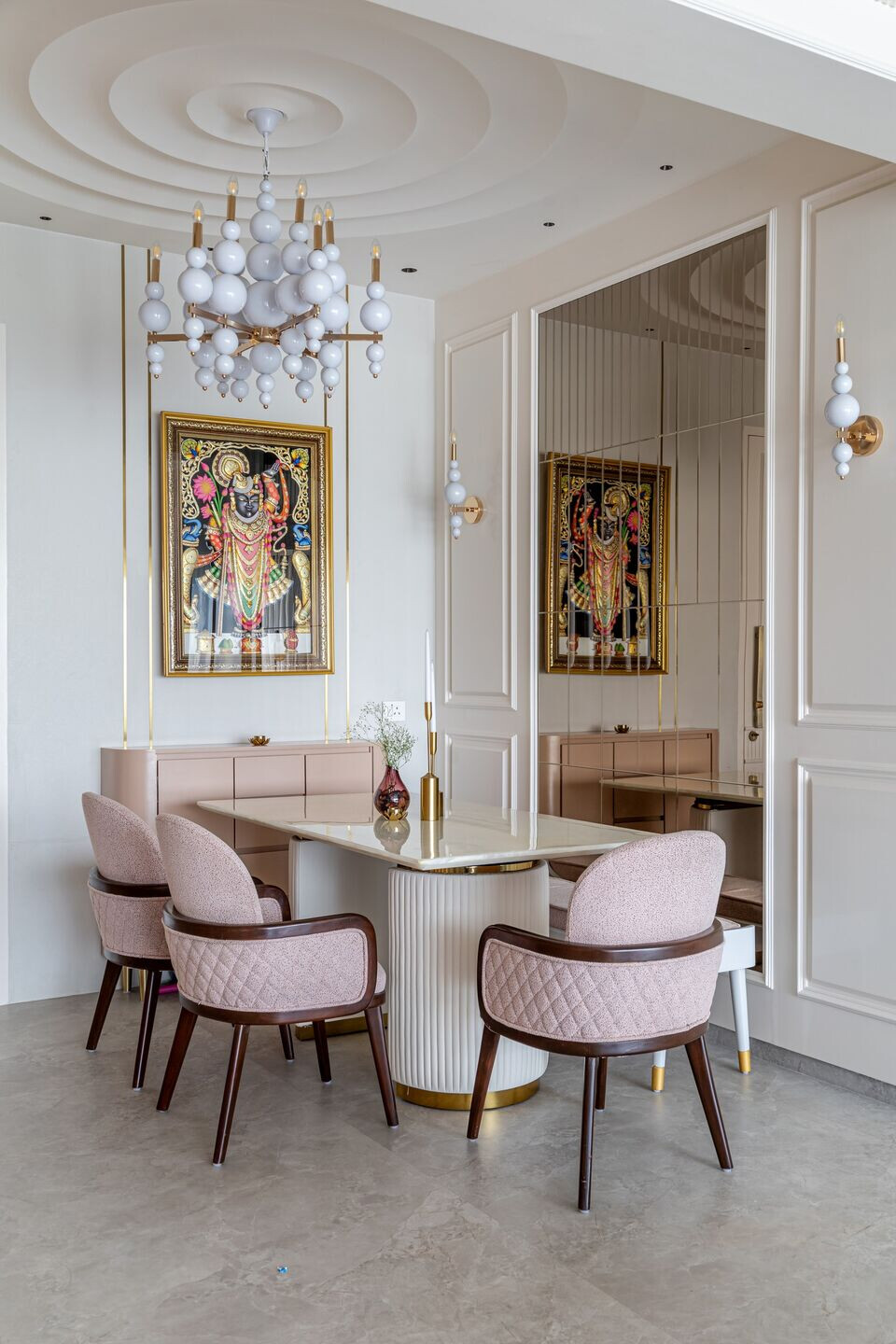
Team:
Designed by (Firm’s Name): Sthapatya Designs
Principal Architect(s) / Designer(s): Jinal Mehta
Photographer: Piyushmacrography
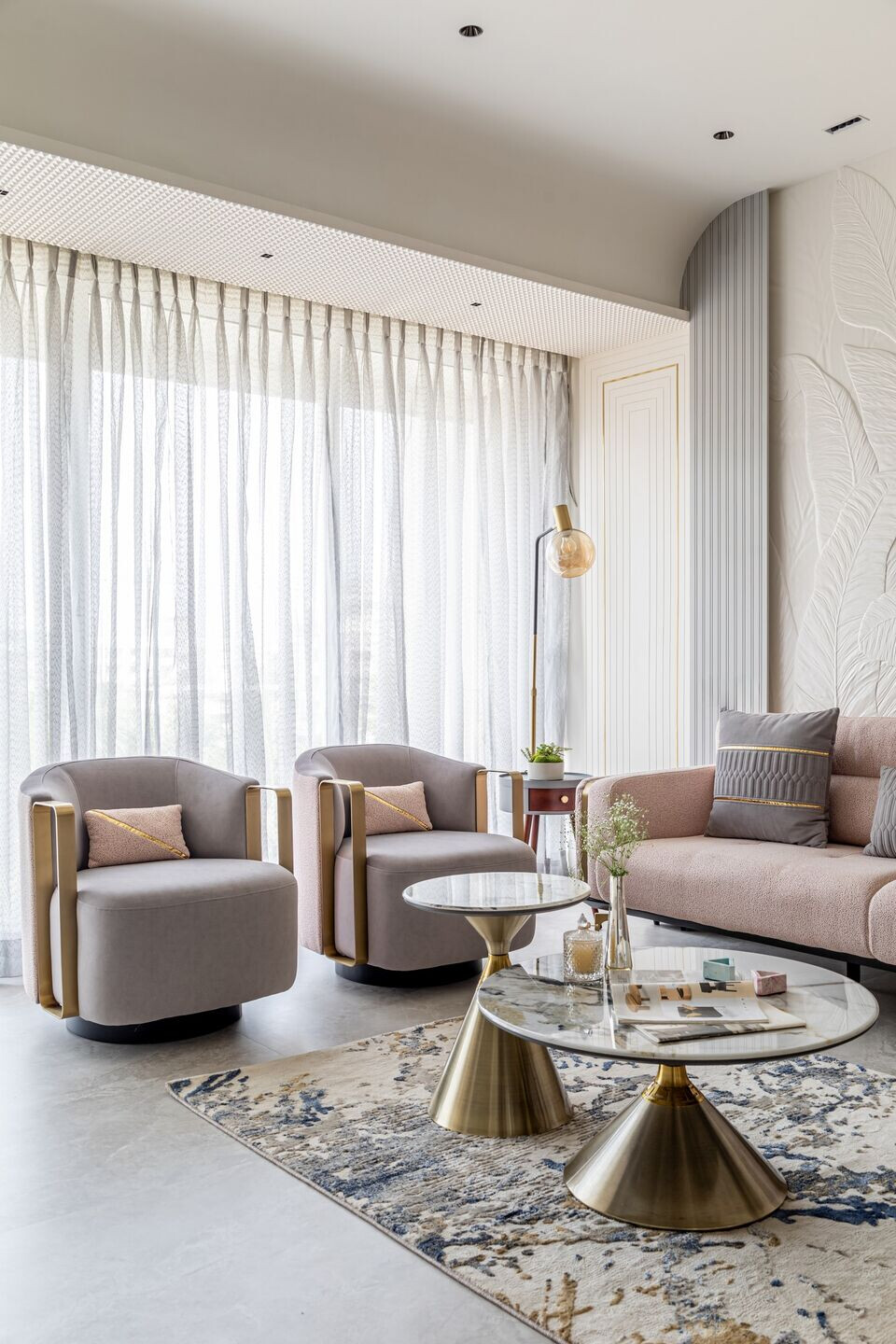
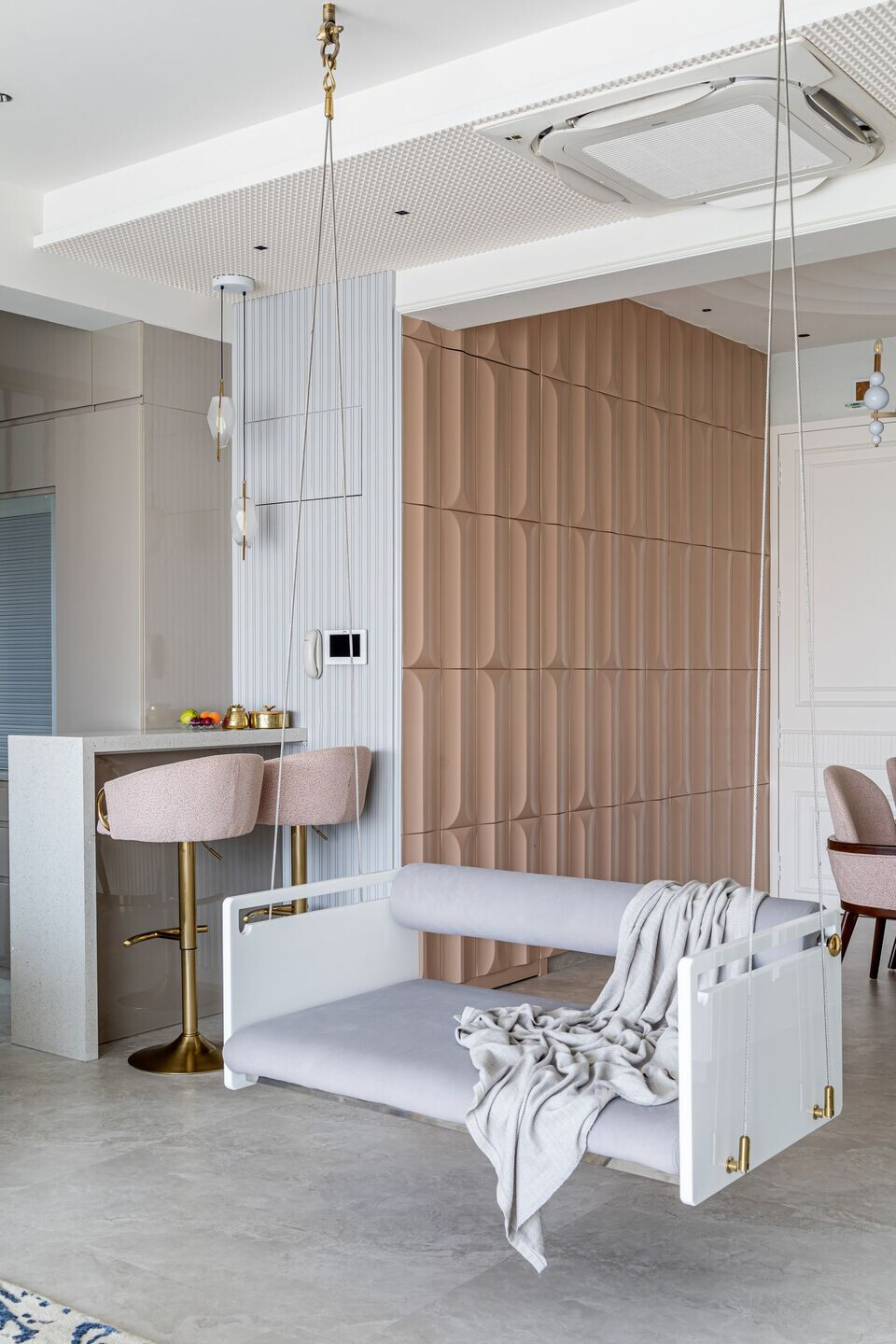
Material Used:
1. Kitchen: Revere Modular

