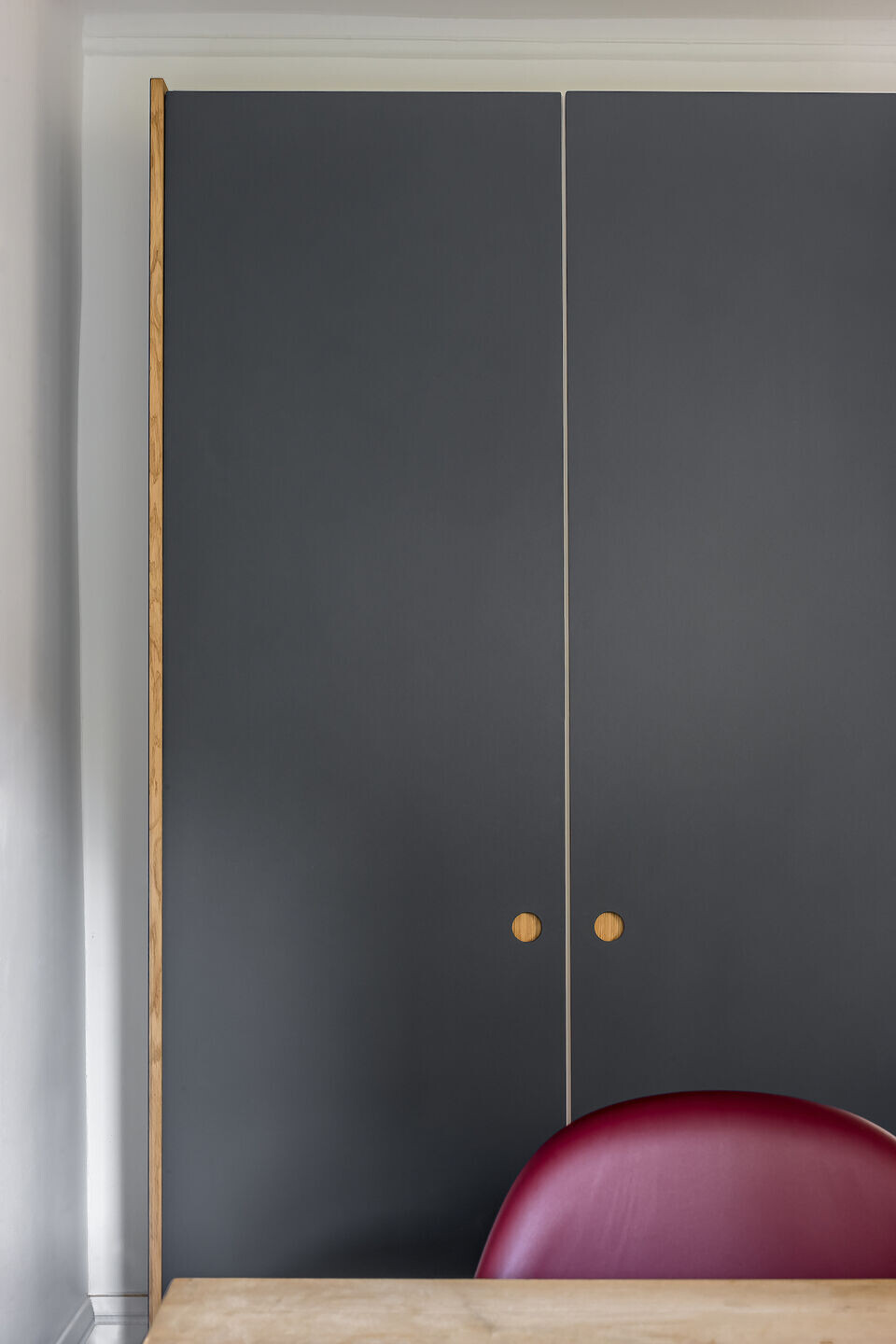A Dutch private equity firm, sought a functional and flexible re-design of their common downstairs space.
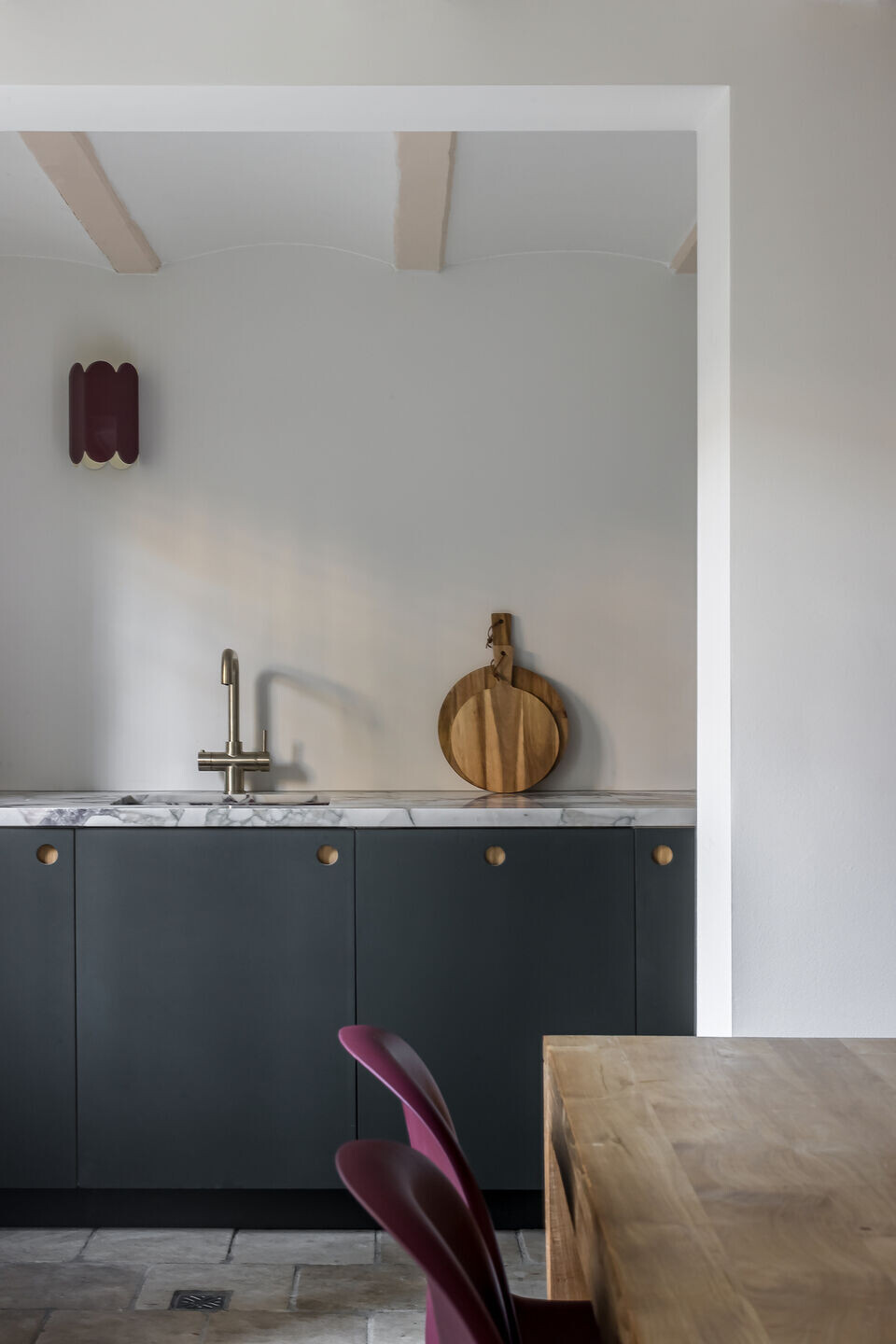
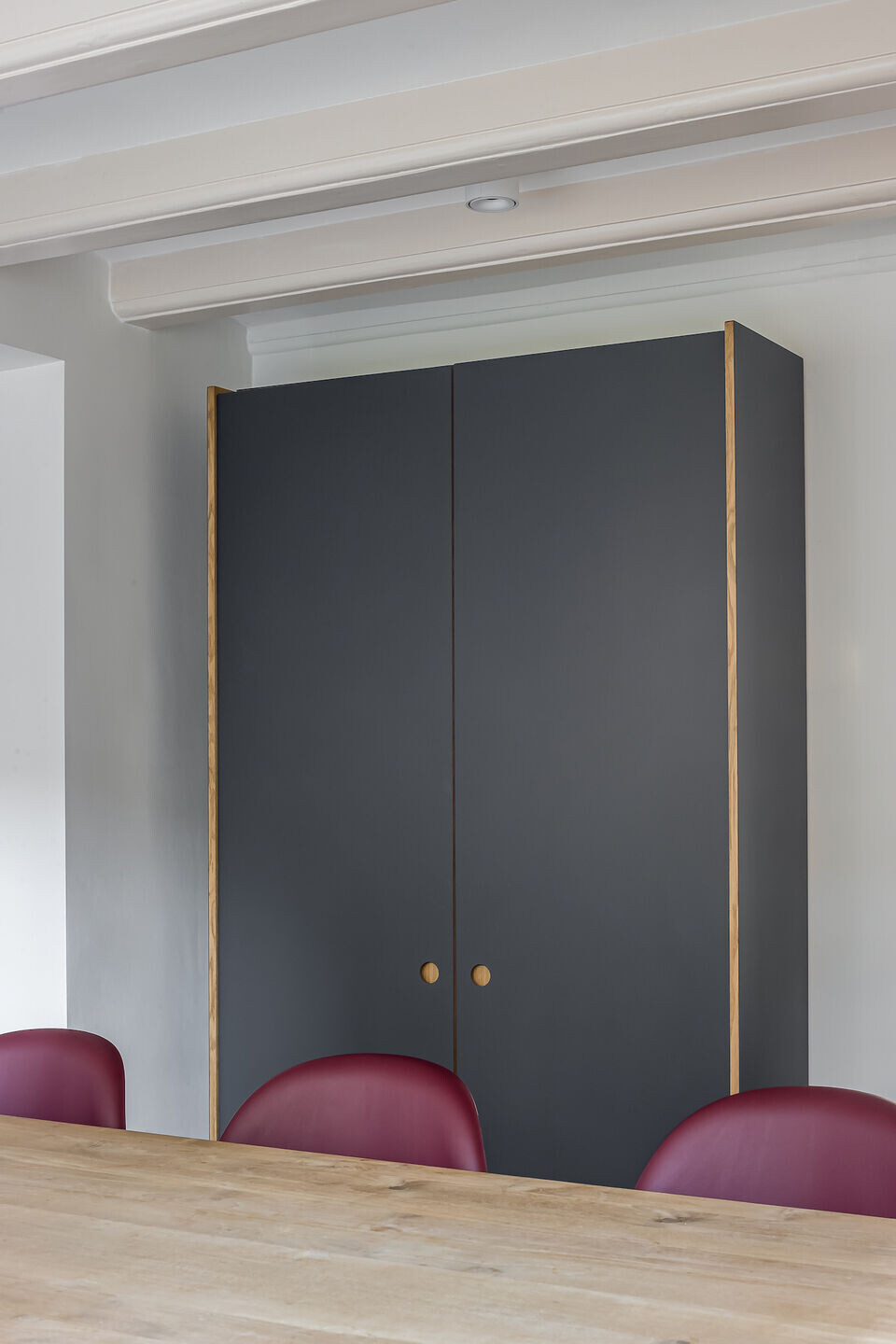
Existing exposed beams, columns, and stone-tiled floors informed the initial design, which sought to retain and elevate these existing aspects. A custom-colored steel door was designed to separate the open-plan area to create an additional meeting room while providing much-needed natural light into the kitchen.
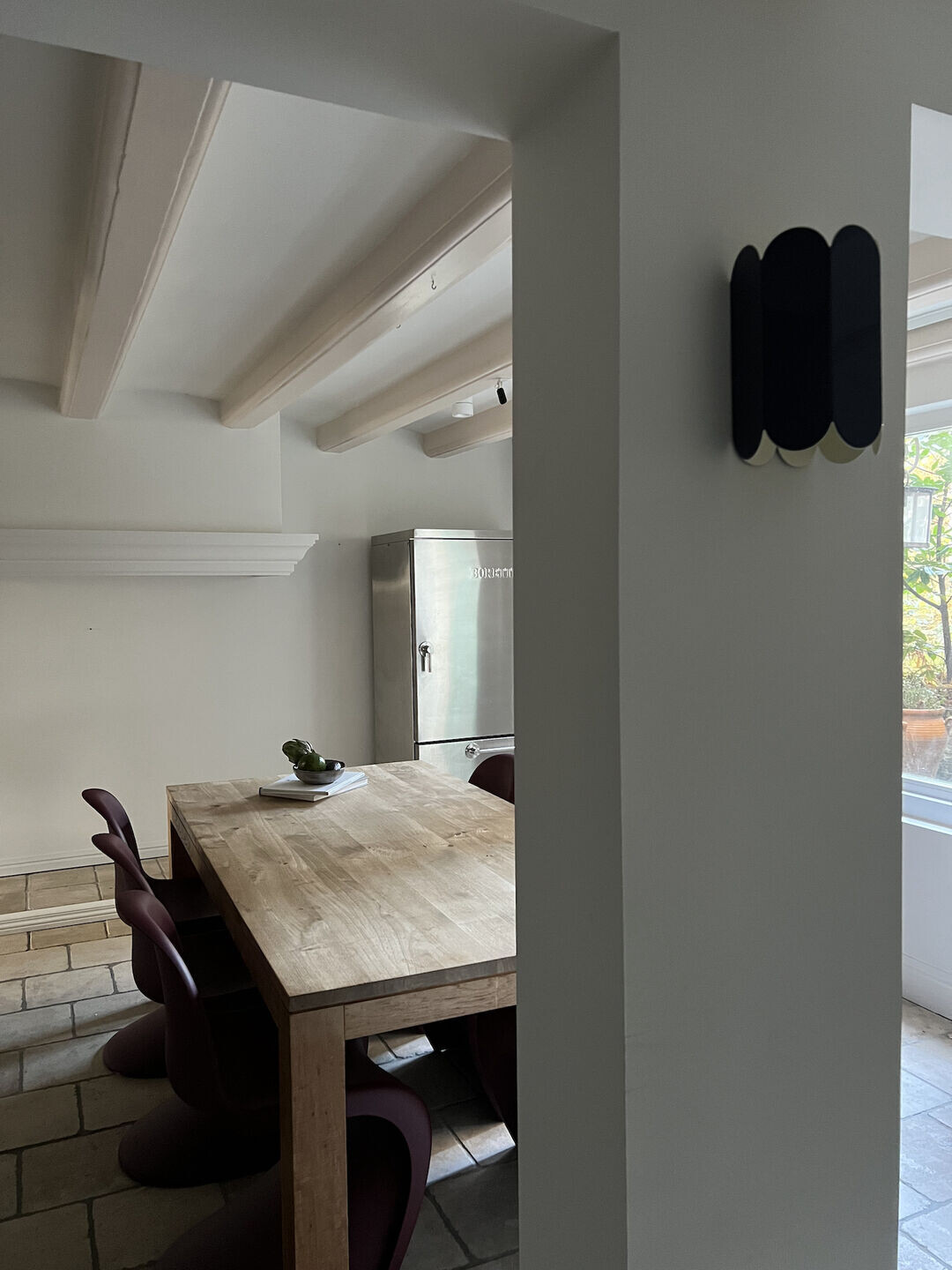
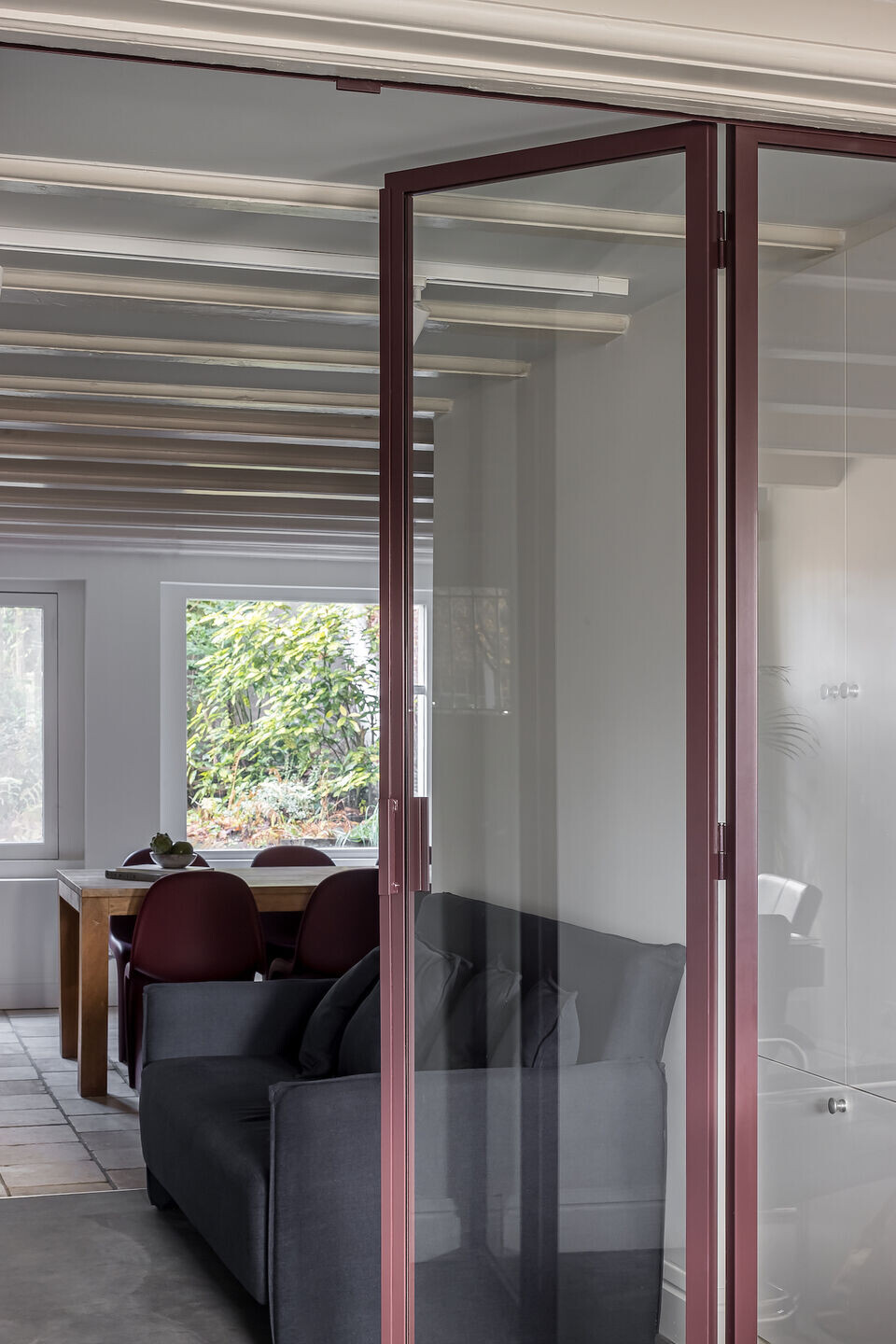
In a room deprived of natural light, the interior gestures are intentionally minimal, creating contrast against the raw quality of the existing basement, evoking a feeling of openness and creating a calming aesthetic.
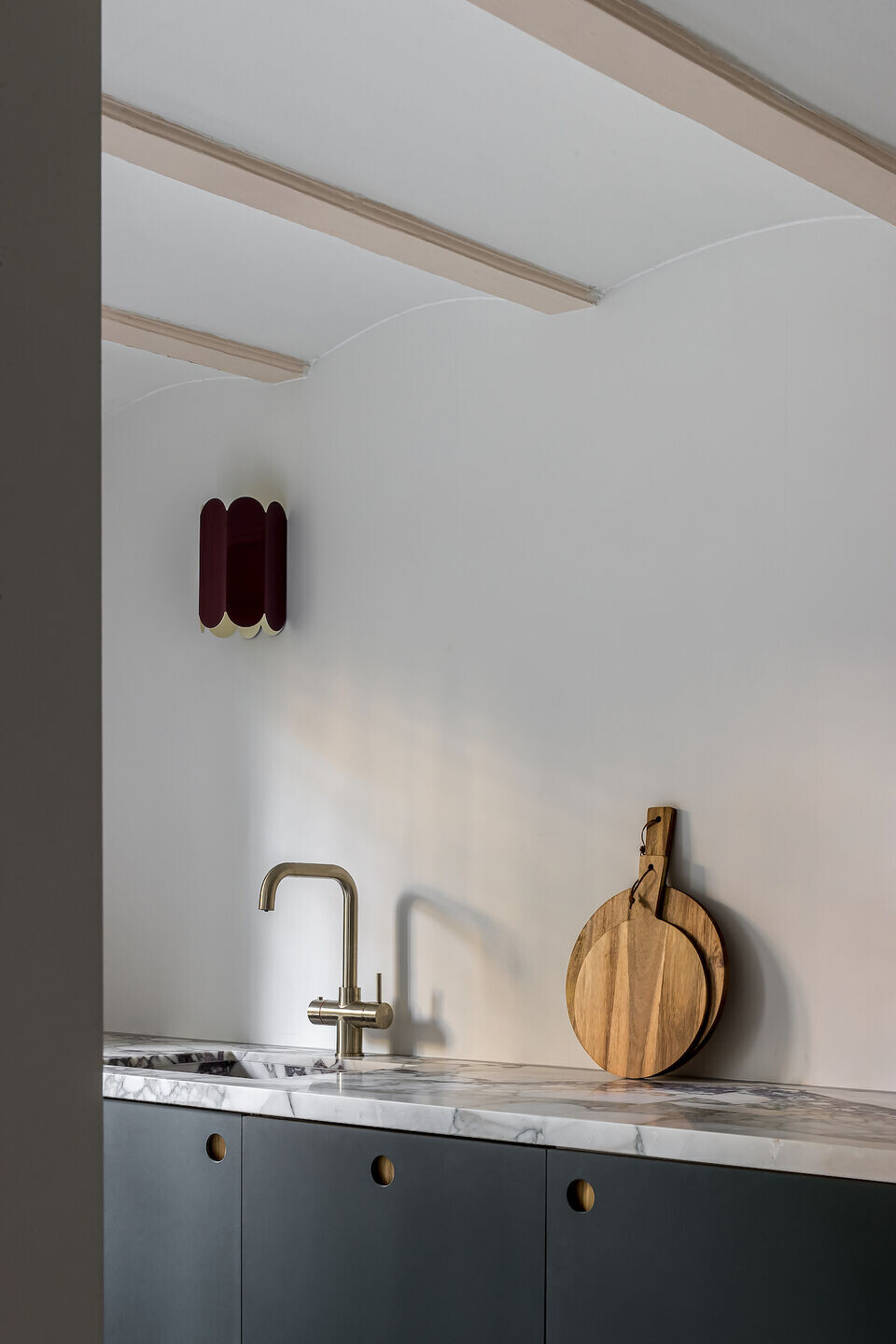
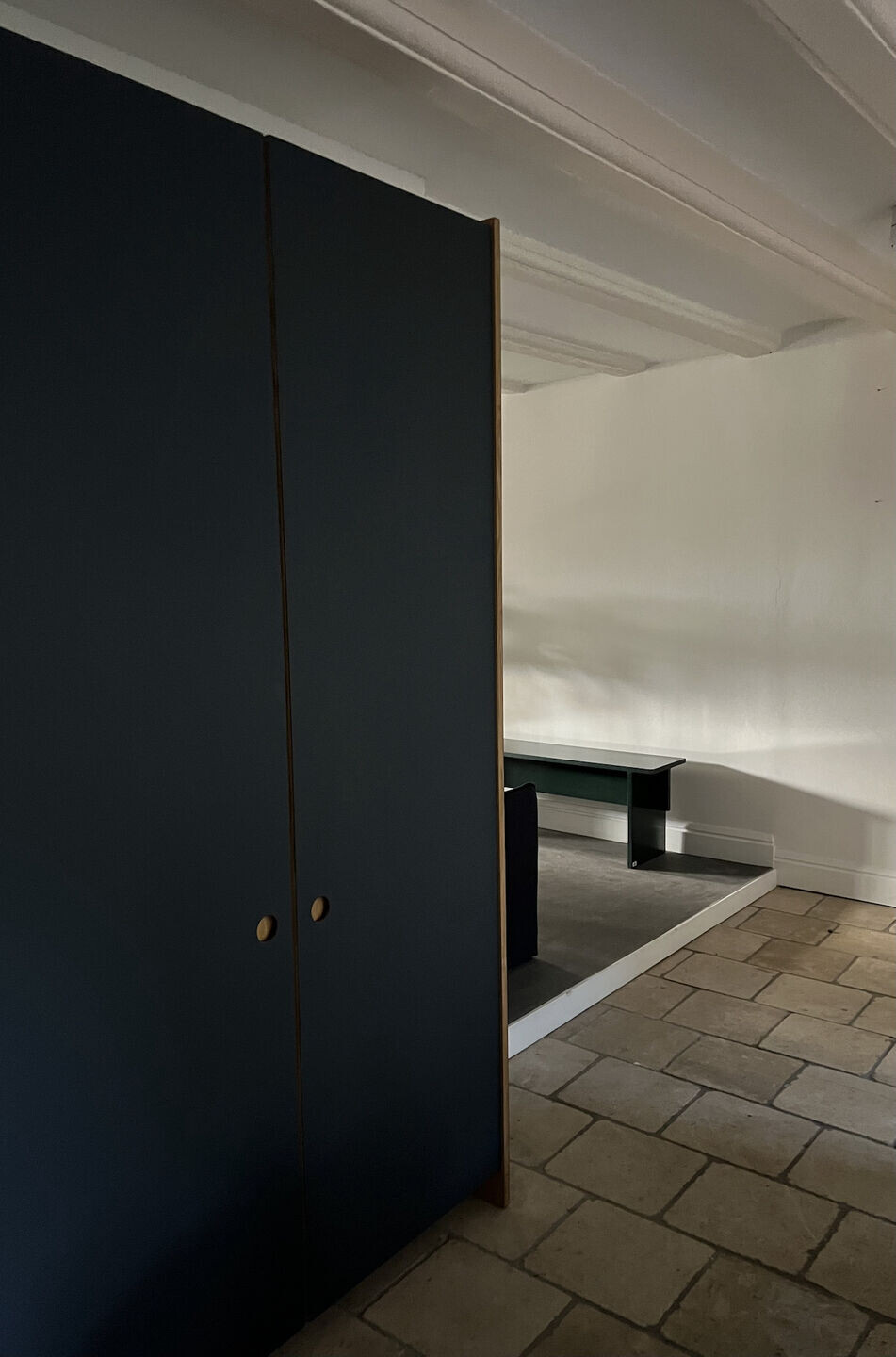
Team:
Designers: MY HABITAT DESIGN
Photographer: Cafeïne
