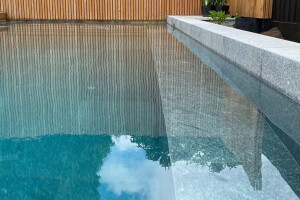What was the brief?
Central to the brief was the idea of family. The house had to provide the privacy and intimacy for a family of four while being able to open, to entertain, to host and grow. The double height glazed façade greets each guest with an in-situ concrete stair that wraps between floors. Though impressive as an entry feature, the space creates a threshold to the more private spaces beyond while allowing natural ventilation and light to circulate across the floors. A guest suite sits quietly to the side away from the main living spaces, providing a private space for grandparents to stay. Secondary living spaces peel away from the main entry creating moments of respite, whether it be for the kids or the parents. Central to all of these is the brick and glass pavilion that houses the kitchen, the true heart of the home. Whether everyday cooking or show stopping meals, the kitchen extends into the garden with an outdoor entertaining space anchored by a curved brick wood fired oven.
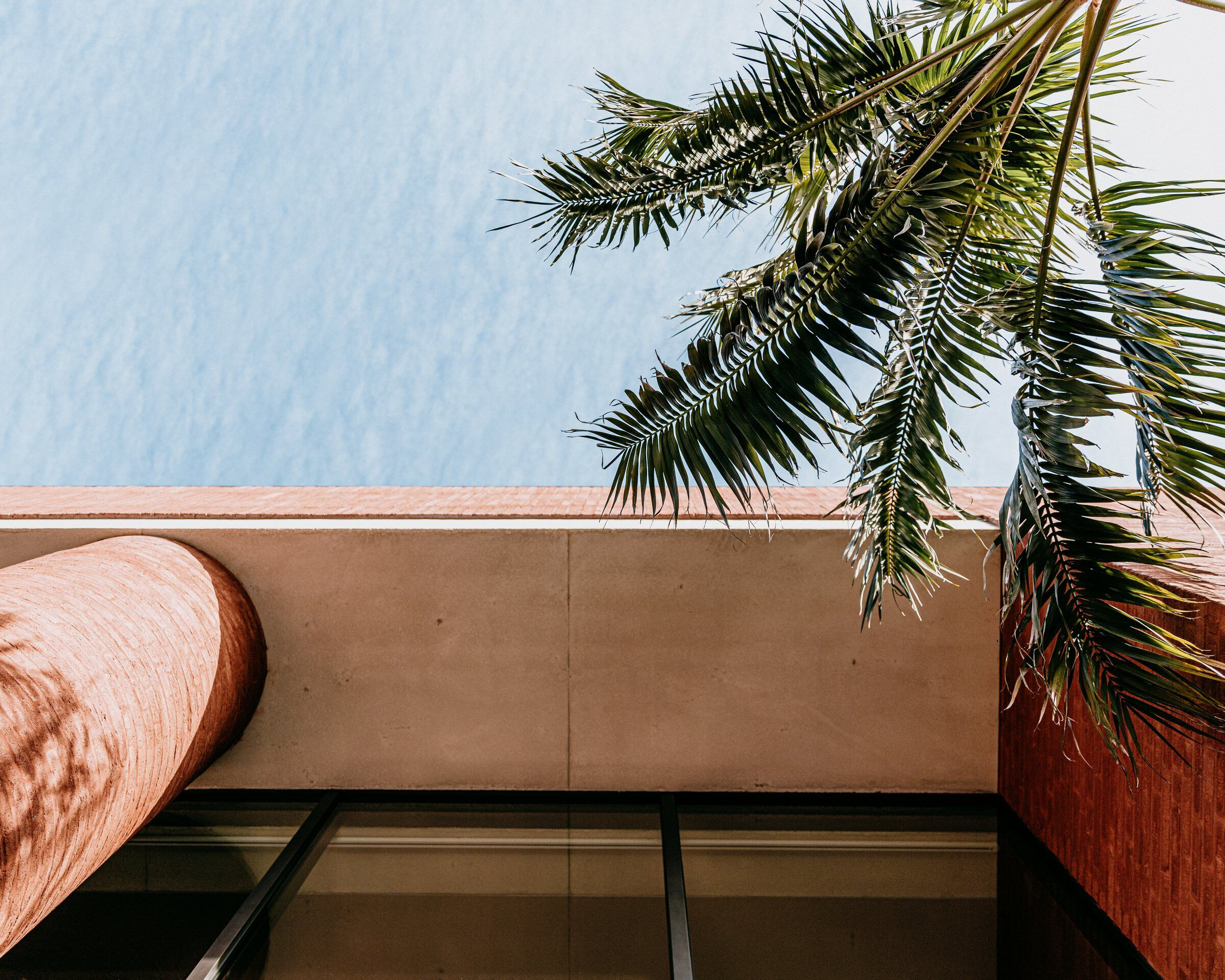
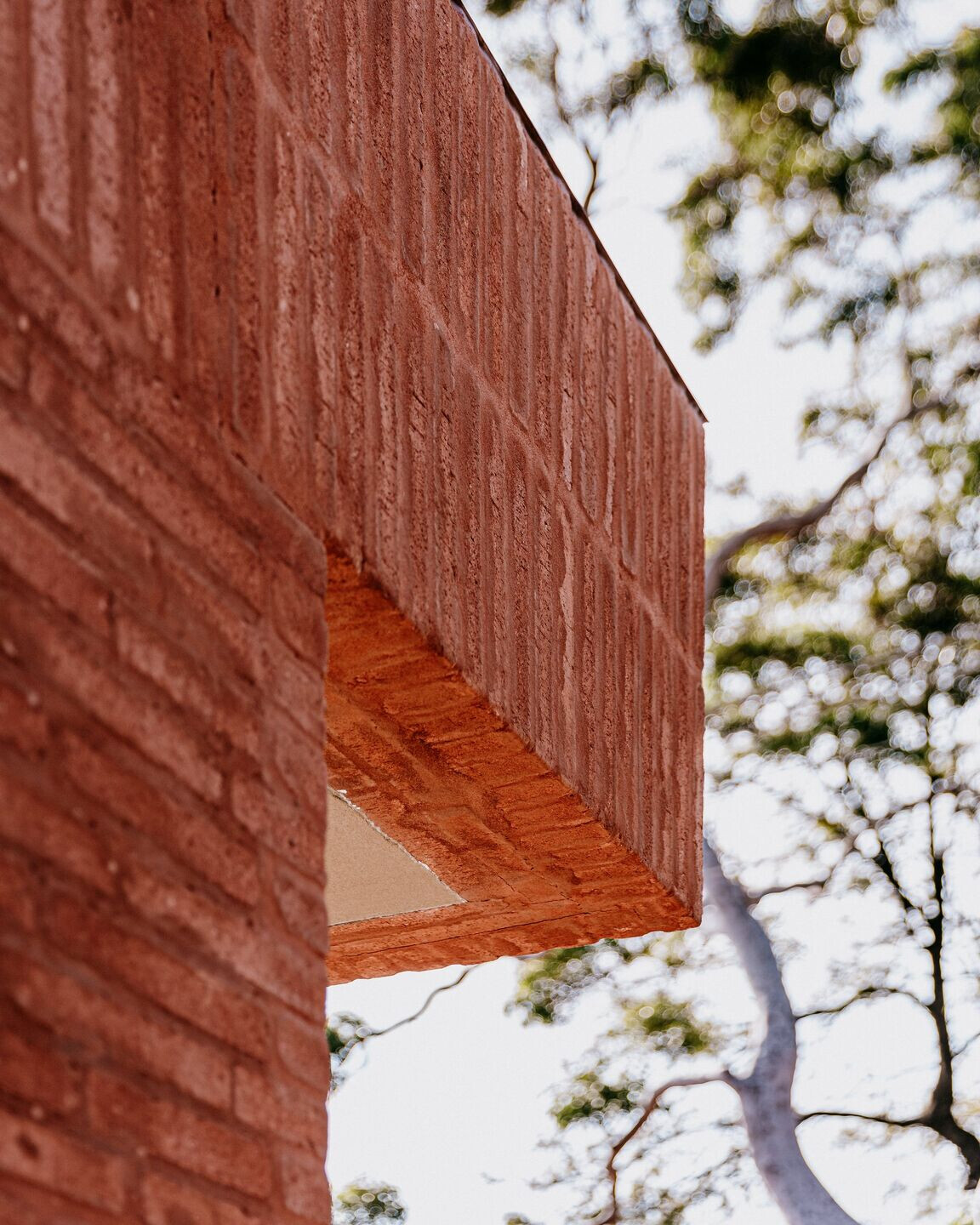
What were the key challenges?
The house is broken into a series of simple forms that step across the sloping site, allowing the individual to move between and experience the key material en masse. Supporting materials of white off form concrete, light oak flooring and putty-coloured surfaces tie the building together, creating moments of contrast while never competing. A verdant landscape rushes in to fill the space between these forms, creating a series of light courts that feed the internal spaces, providing light and ventilation to key areas. Tropical inspired planting and deep pools of water create an integrated oasis, the deep greens and blues providing relief against the solidity of the materials and rigidity of form.
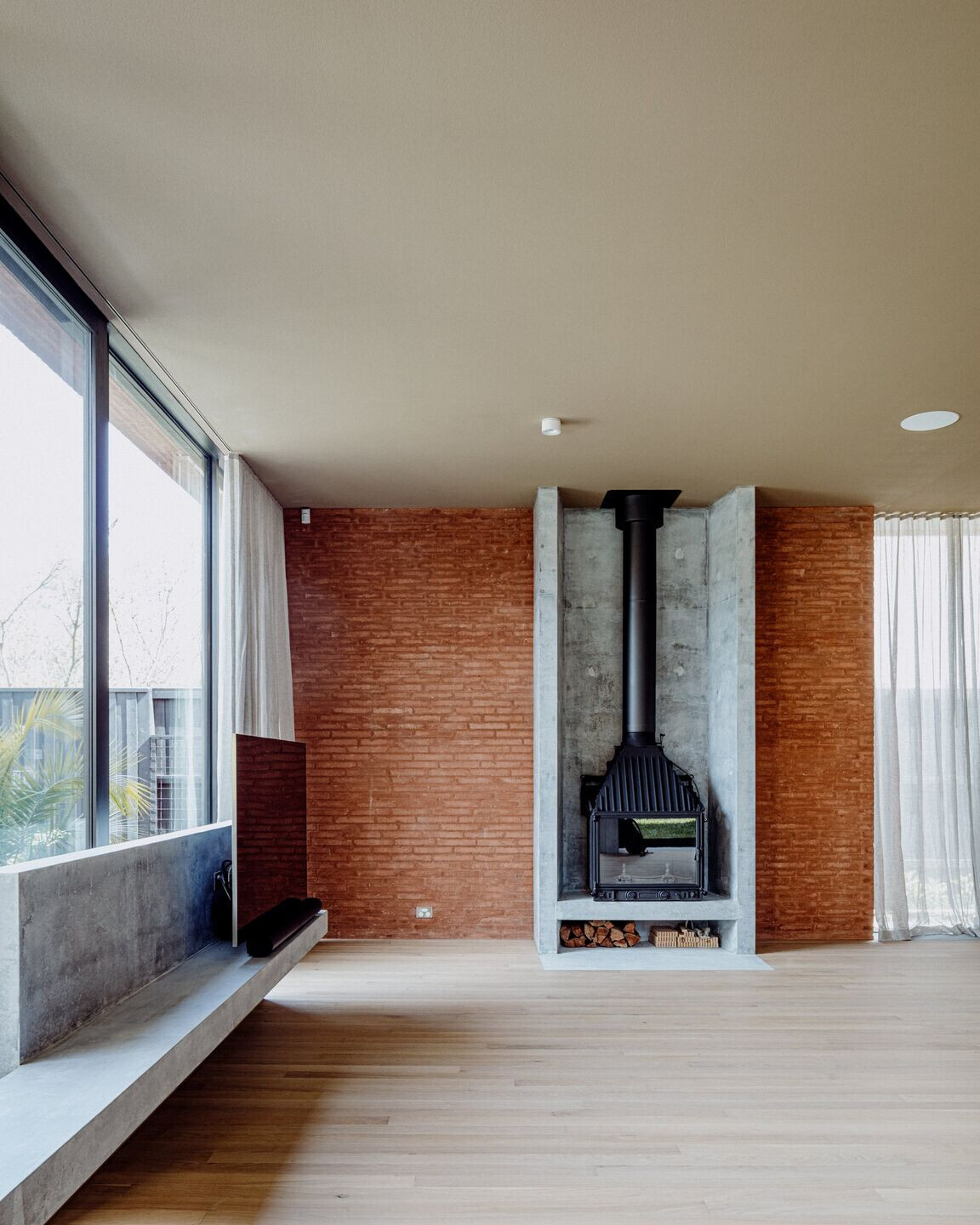
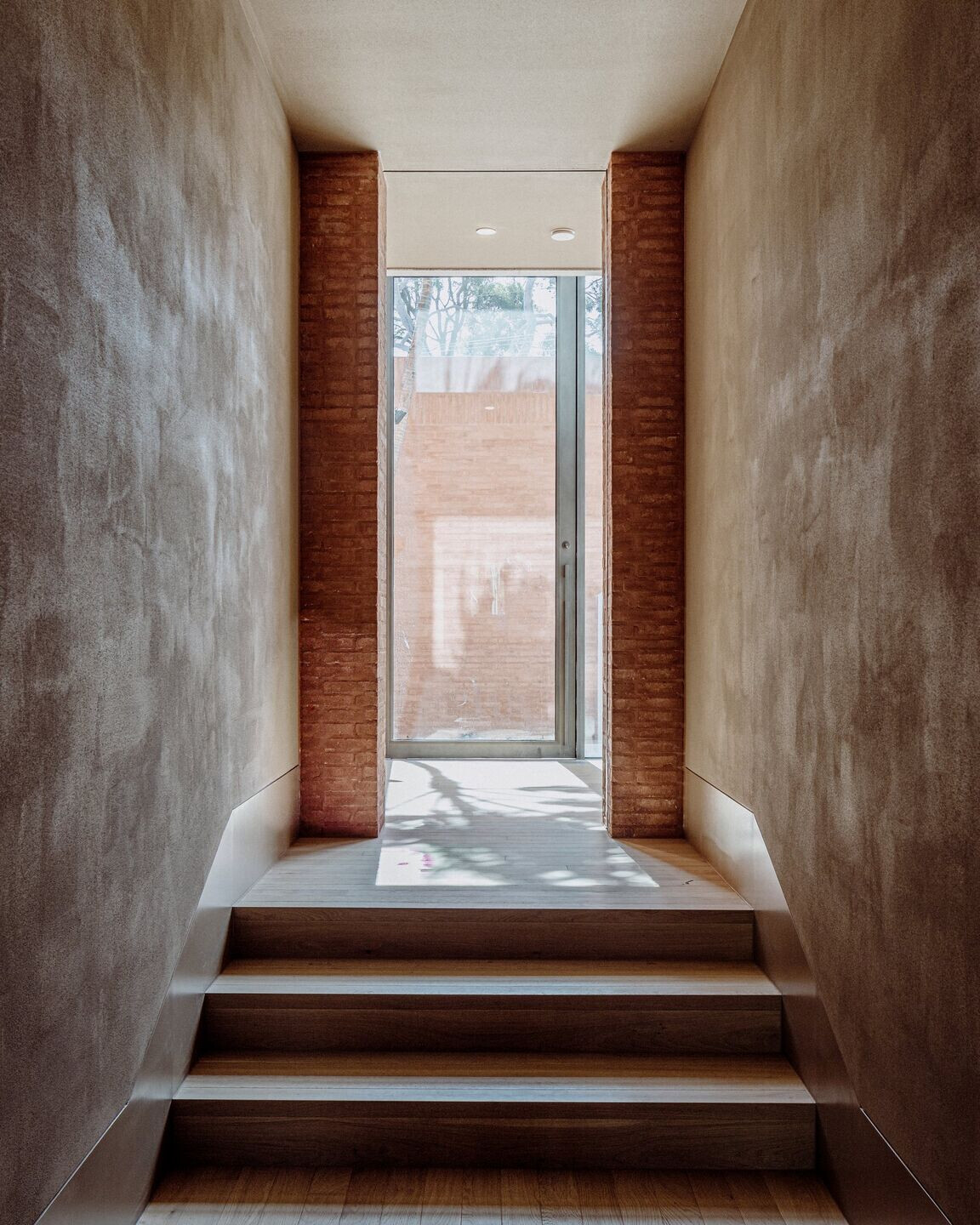
What materials did you choose and why?
With each project, we seek to find a sense of identity through a key project material, something the client can take ownership of. At Anderson Road, this came in the form of a brick. The brick denotes the domestic, a singular and humble building block when, treated correctly, creates buildings of instant permanence and opportunities for delicate detailing. The dusty pink and red tones of the brick, with the blurring of a flush struck mortar, reference the client’s heritage while providing the physical and conceptual backbone of the new home.
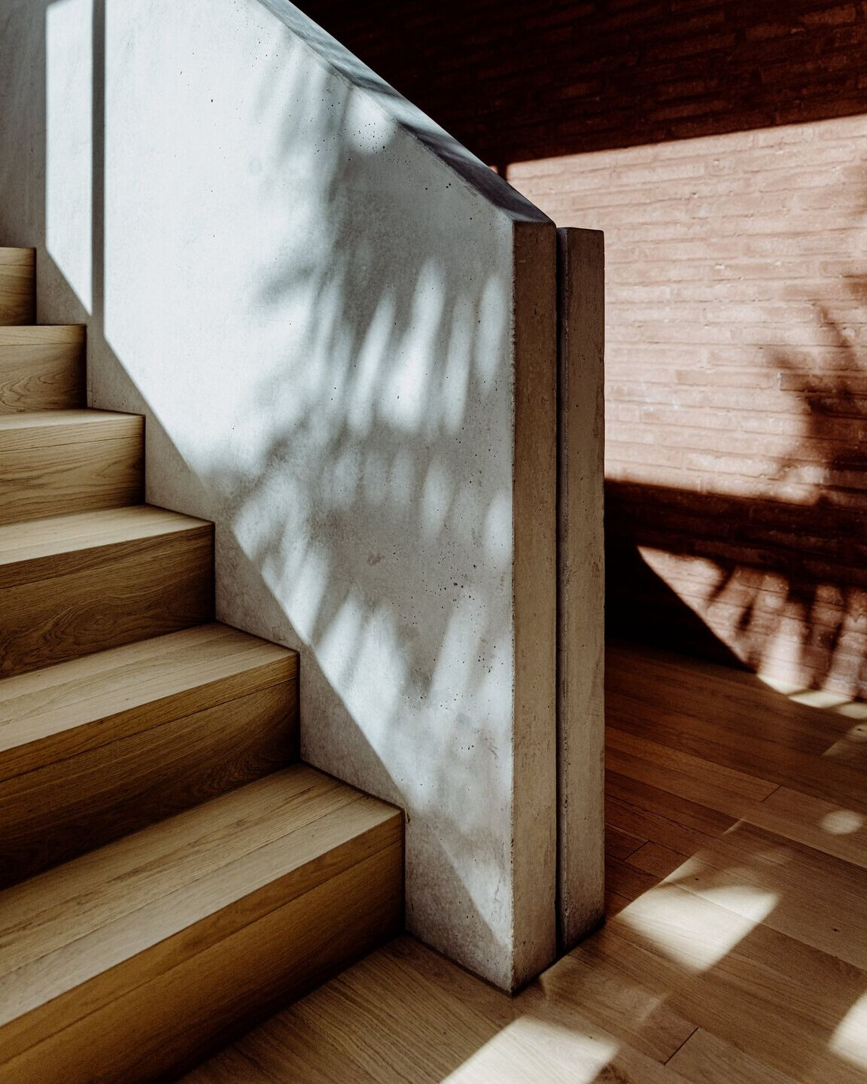
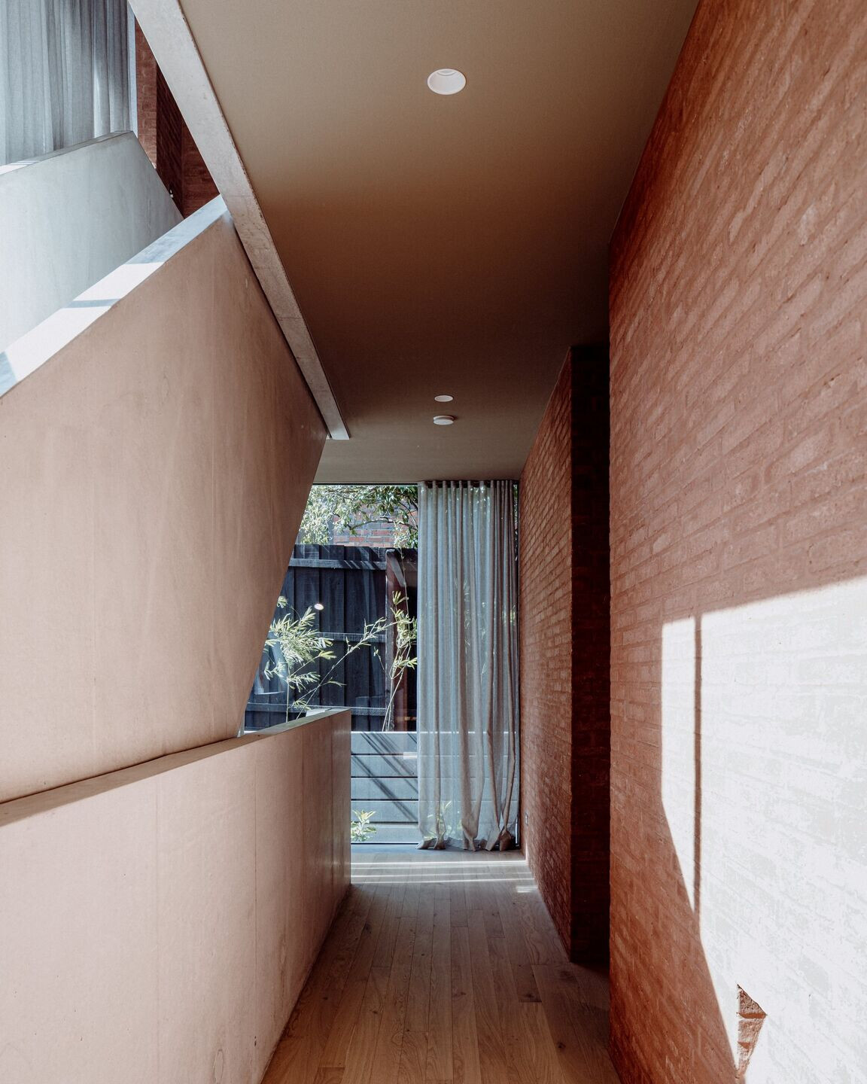
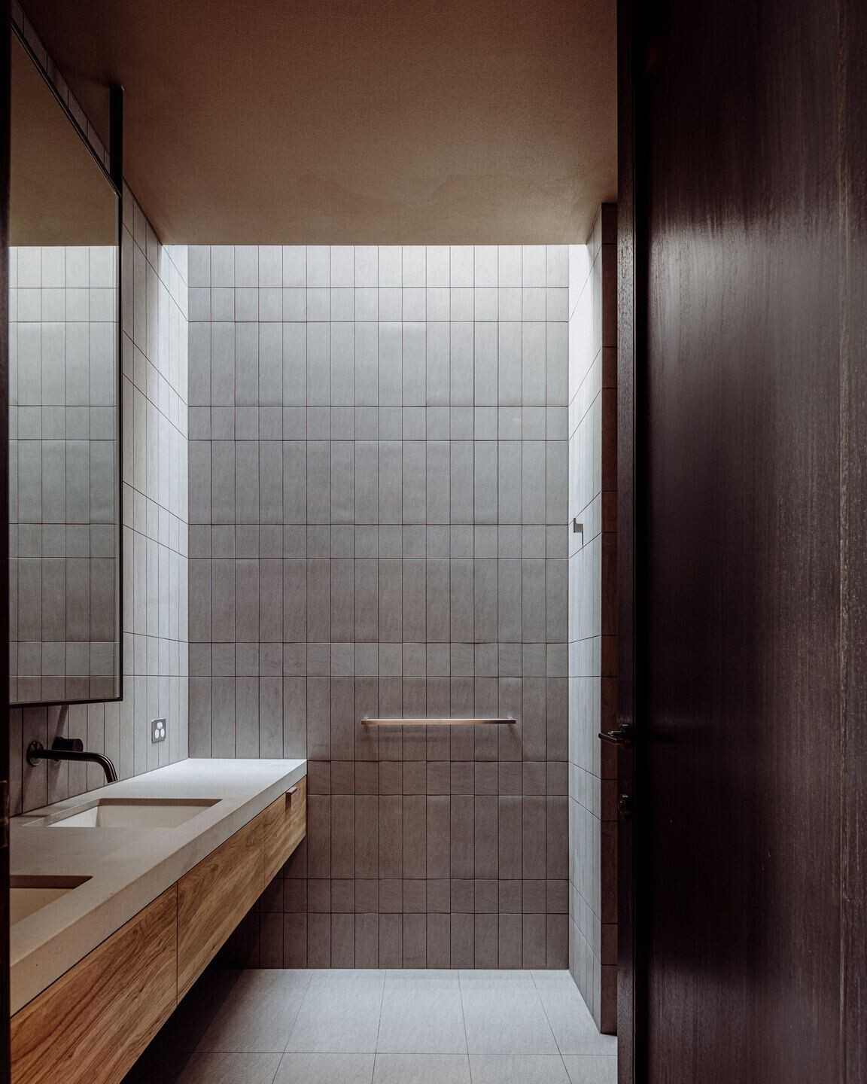
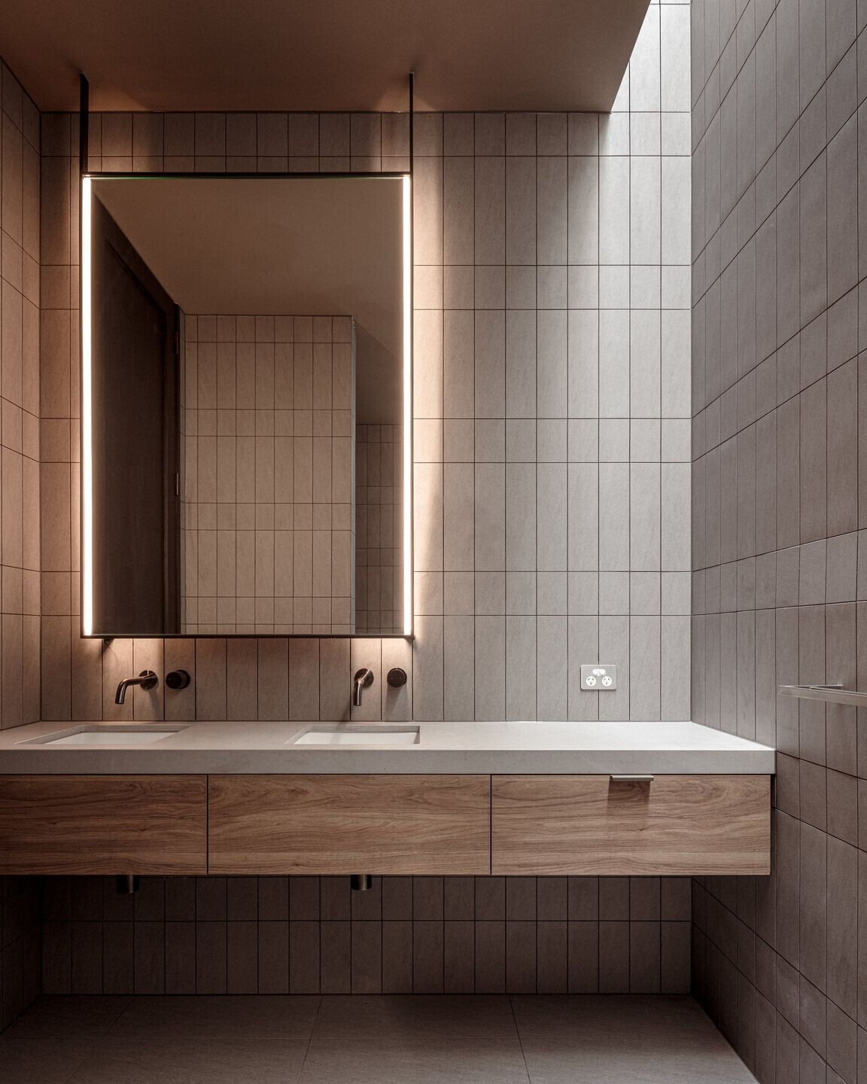
Material Used :
1. Façade Bricks: “Kansas Sunset” Frank Lloyd Wright Collection from Midland Brick
2. Stone: “Aston Grey” Granite from Granite works
3. Bathroom Tile: “Toronto 20-20” from Signorino
4. Timber Flooring: “Sesame” 85mm Narrow Boards from Made by Storey
5. Joinery:
“Tuscan Oak” Evenex – Elton Group
“Almond” Eveneer – Elton Group
“Baye” – Laminex
6. Lighting: EST Lighting
7. Tapware: Brodware
8. Fireplace: Chiminees Philippe
9. Construction Materials: Brikmakers Lloyd Wright Collection Rumbles Bricks
10. Appliances: Gaggenau

