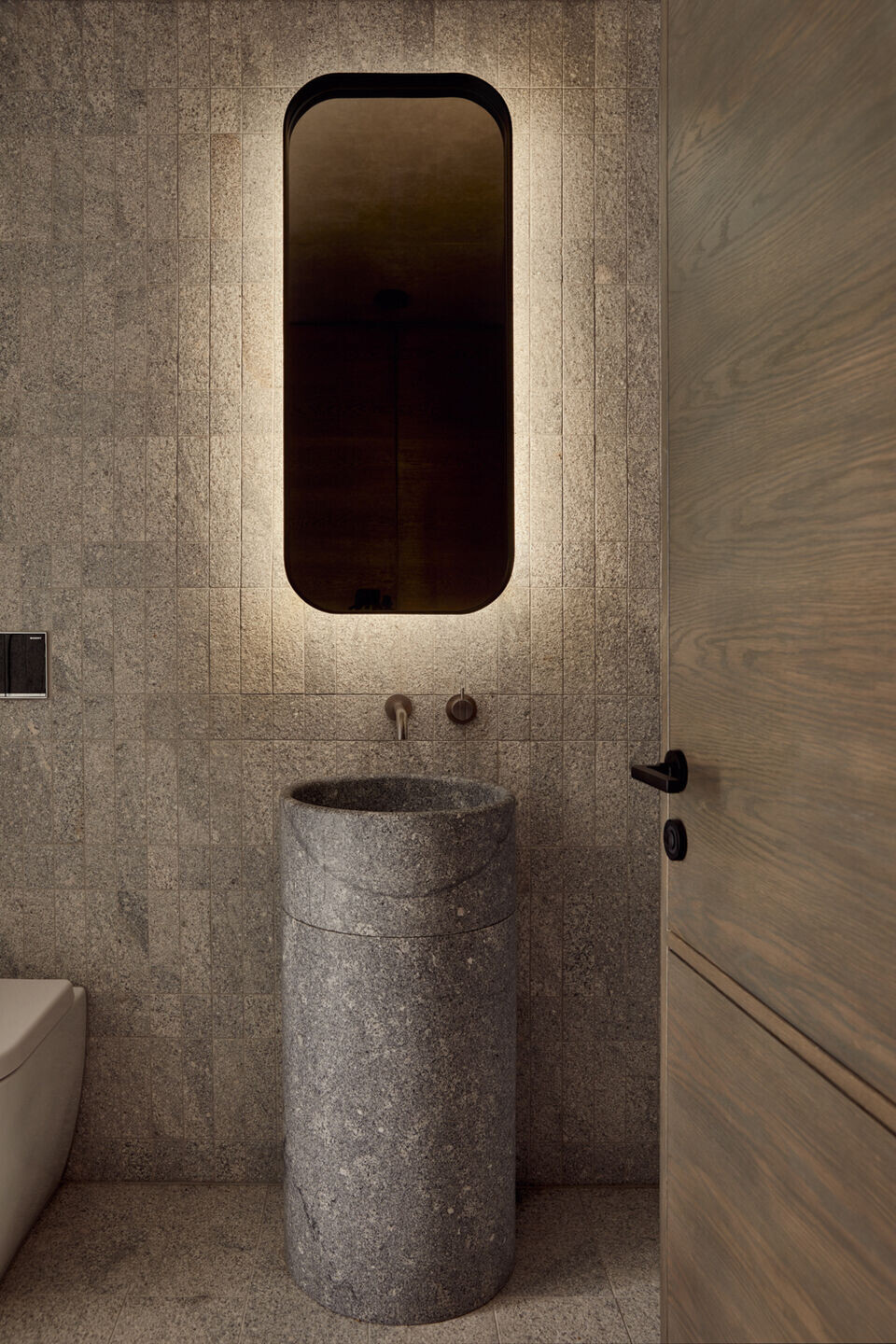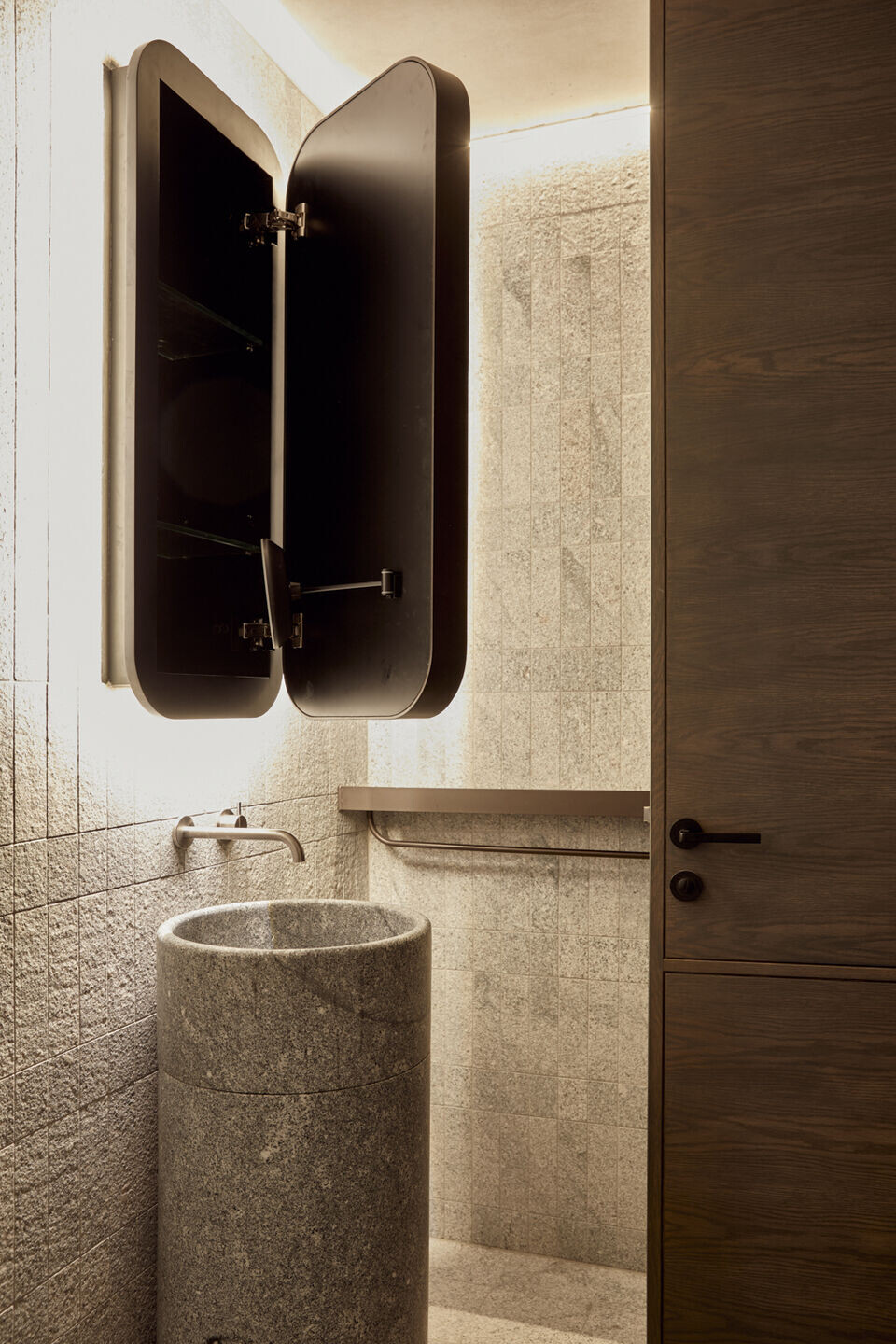The Erskine Residence, situated at the end of a row of Victorian workers' cottages in Melbourne's bayside suburb of Middle Park, stands as an architectural marvel. Its seemingly windowless facade conceals a light-filled interior, illuminated by strategically placed skylights and a series of walled gardens that traverse the house's two levels.
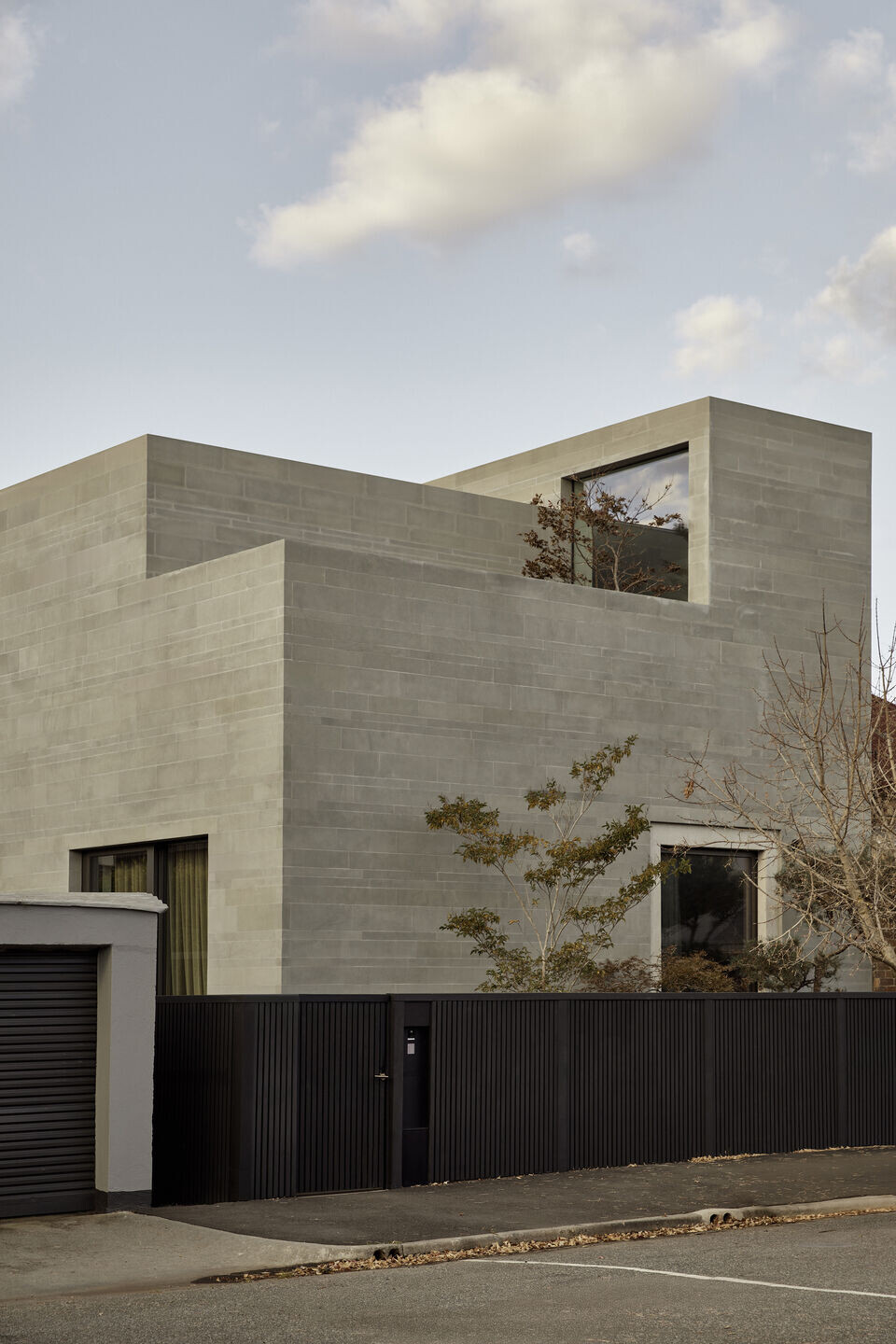


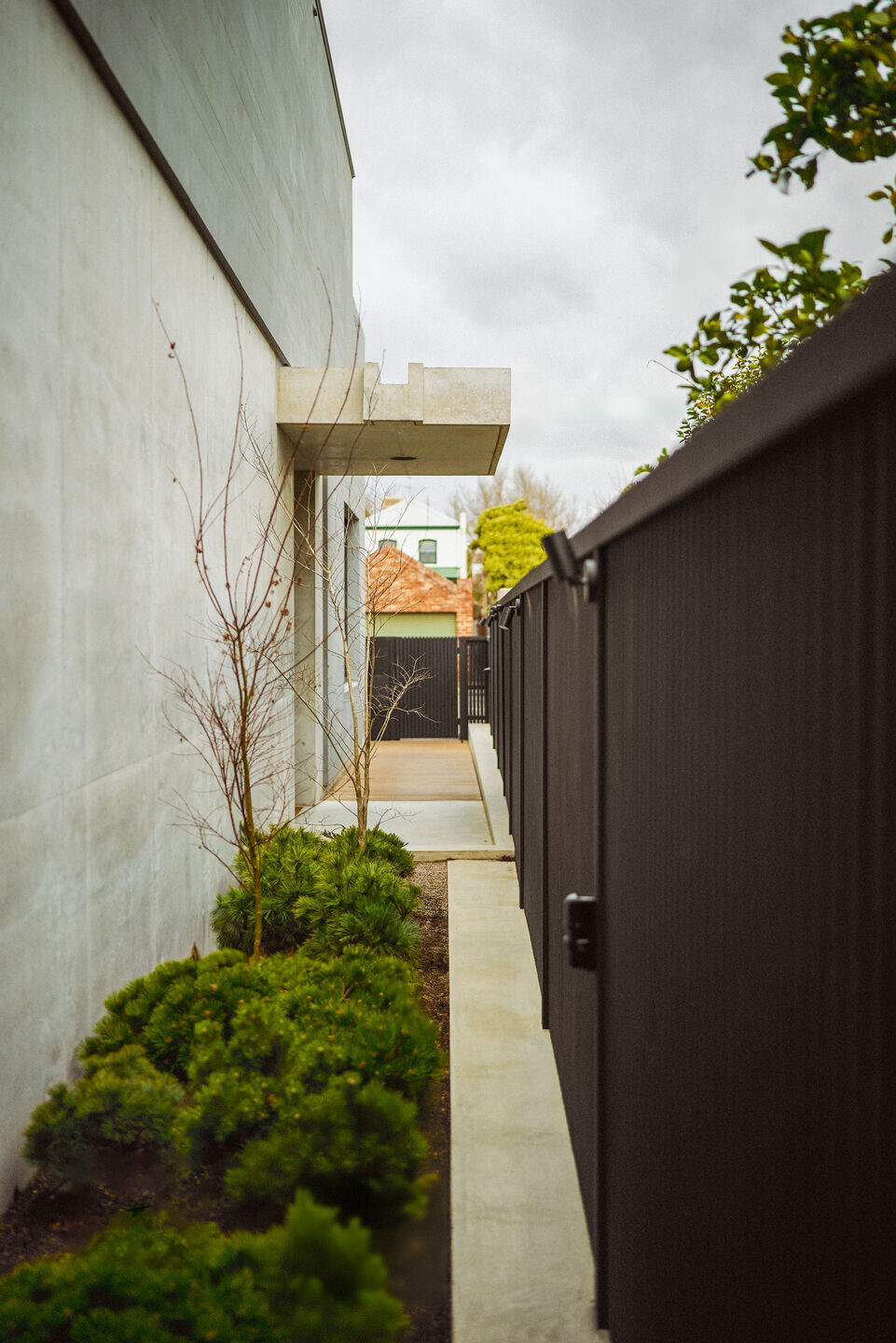

Constructed from white in-situ concrete, the second material extends inside complemented by pale grey Bolzano Limestone. This limestone creates a distinctive outer skin over the concrete facade and is used to line the interior walls from floor to ceiling, reminiscent of older European and Parisian 19th-century stately apartment foyers. The stone, laid flush with minimal grout joints and ground to a smooth finish, forms a monolithic plane that beautifully showcases the client's extensive Aboriginal art collection.


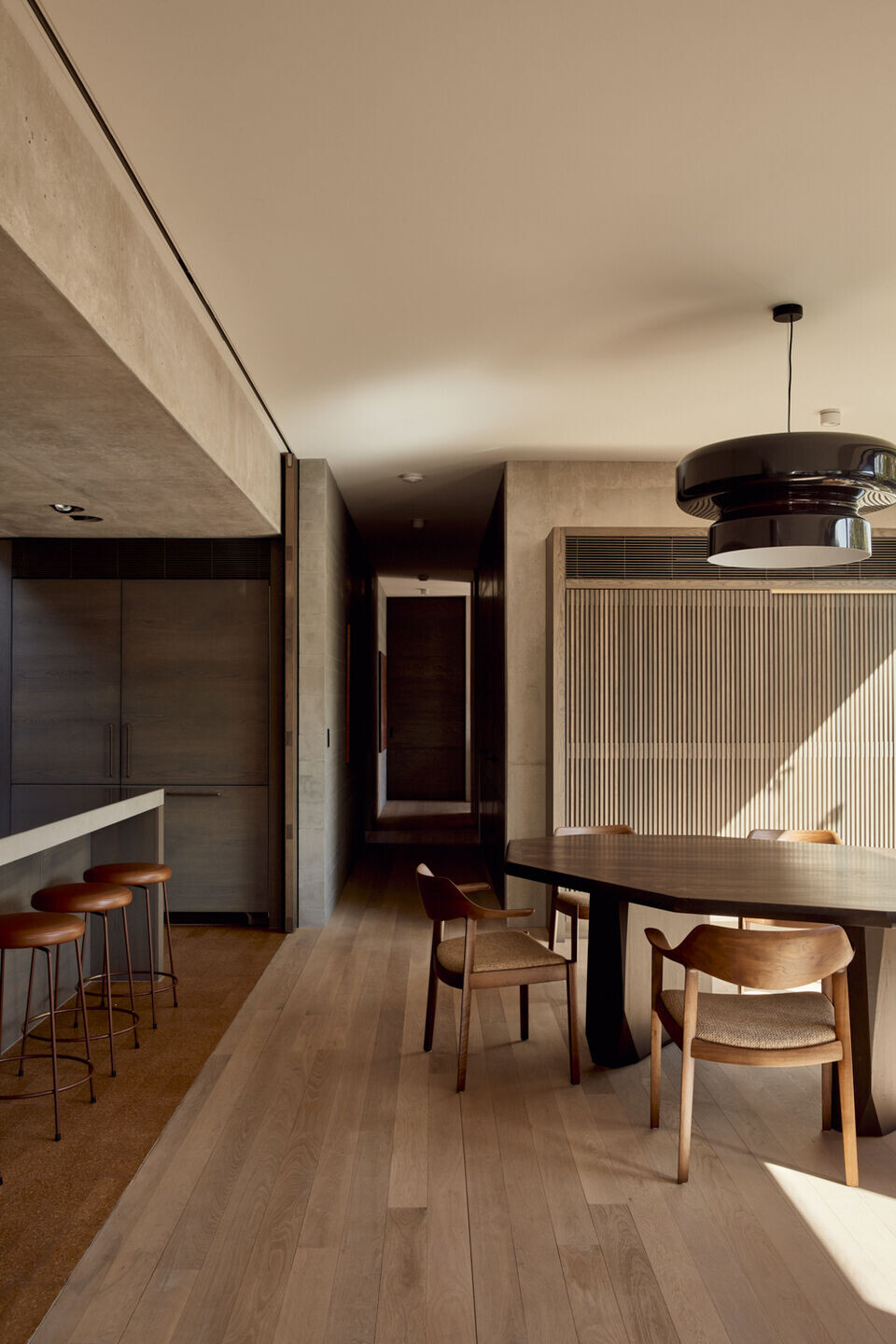
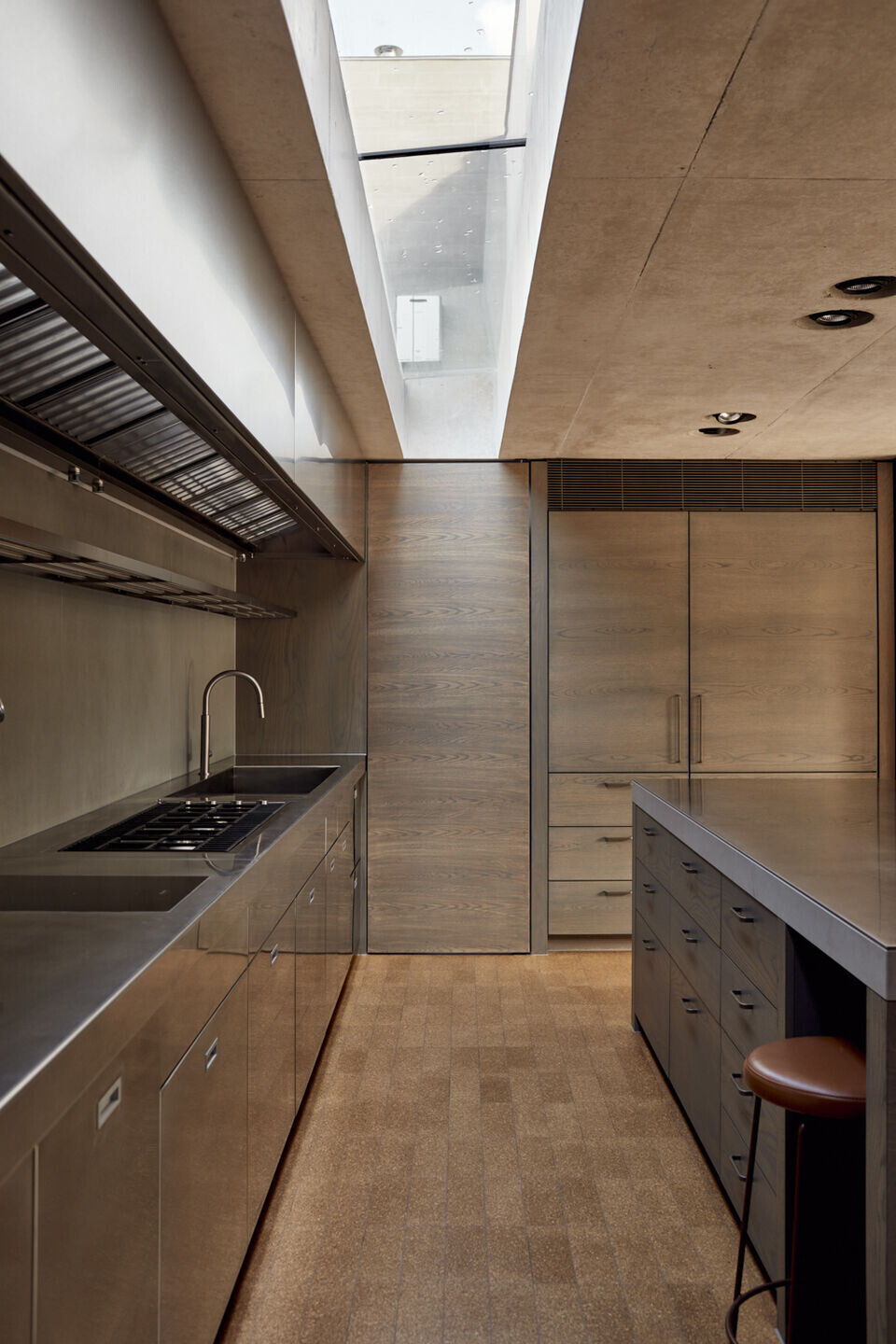
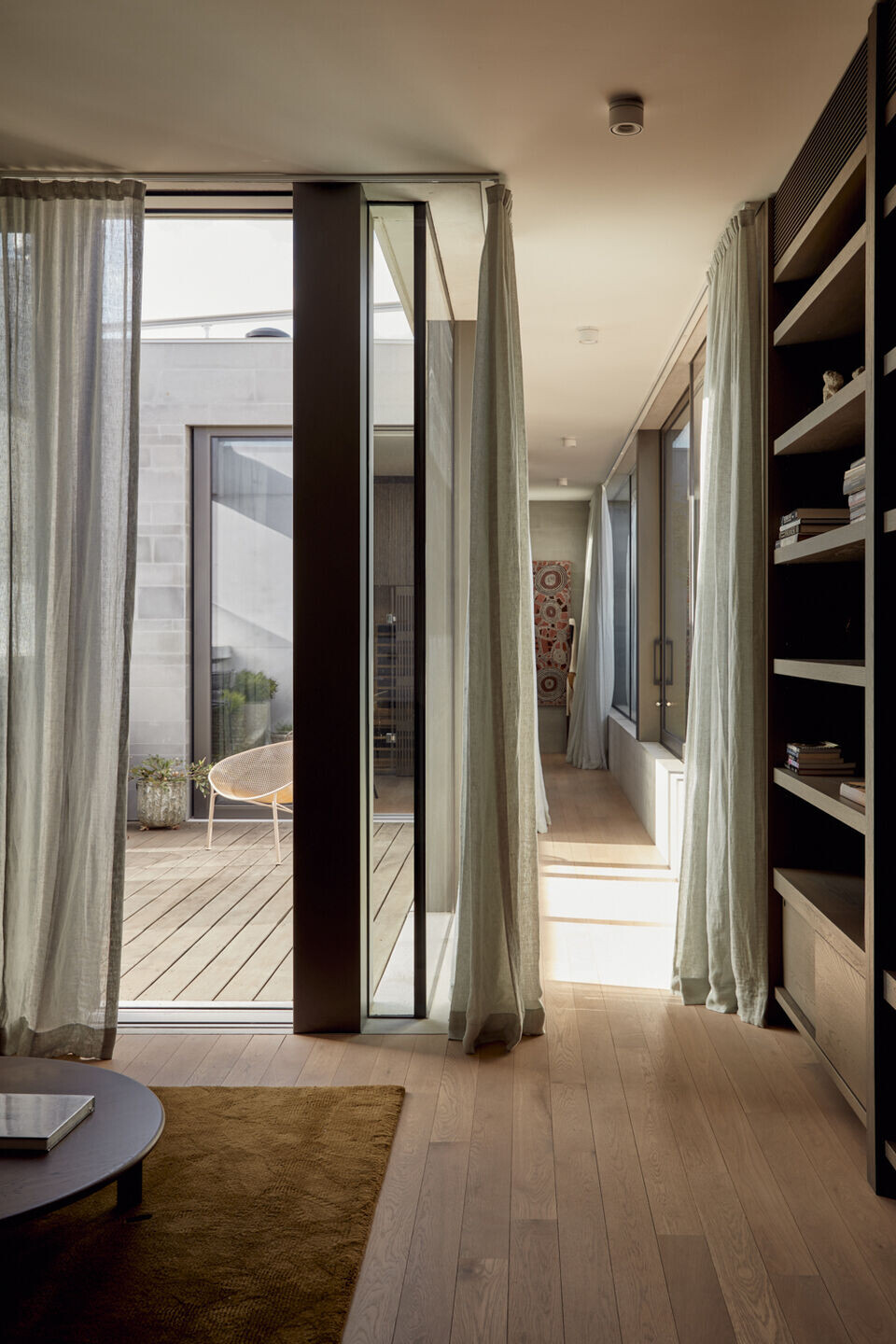
A single dusty oak timber is used throughout the house's joinery and in a series of sliding screens that separate different rooms. The combination of materials evokes the essence of Japanese and early French architecture, creating a timeless aesthetic. Cast iron radiators are positioned in front of large plate glass windows, and a two-story in-situ concrete chimney with a chain mail fire curtain references the early modernist architecture.
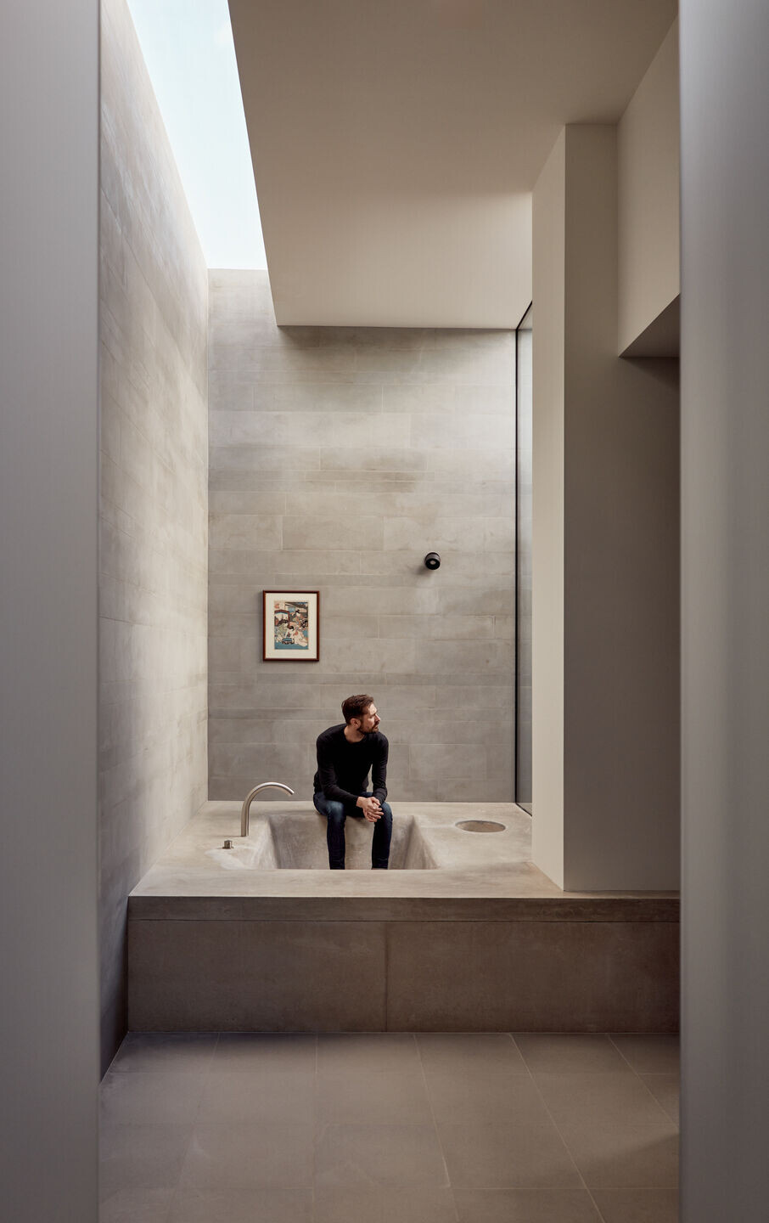
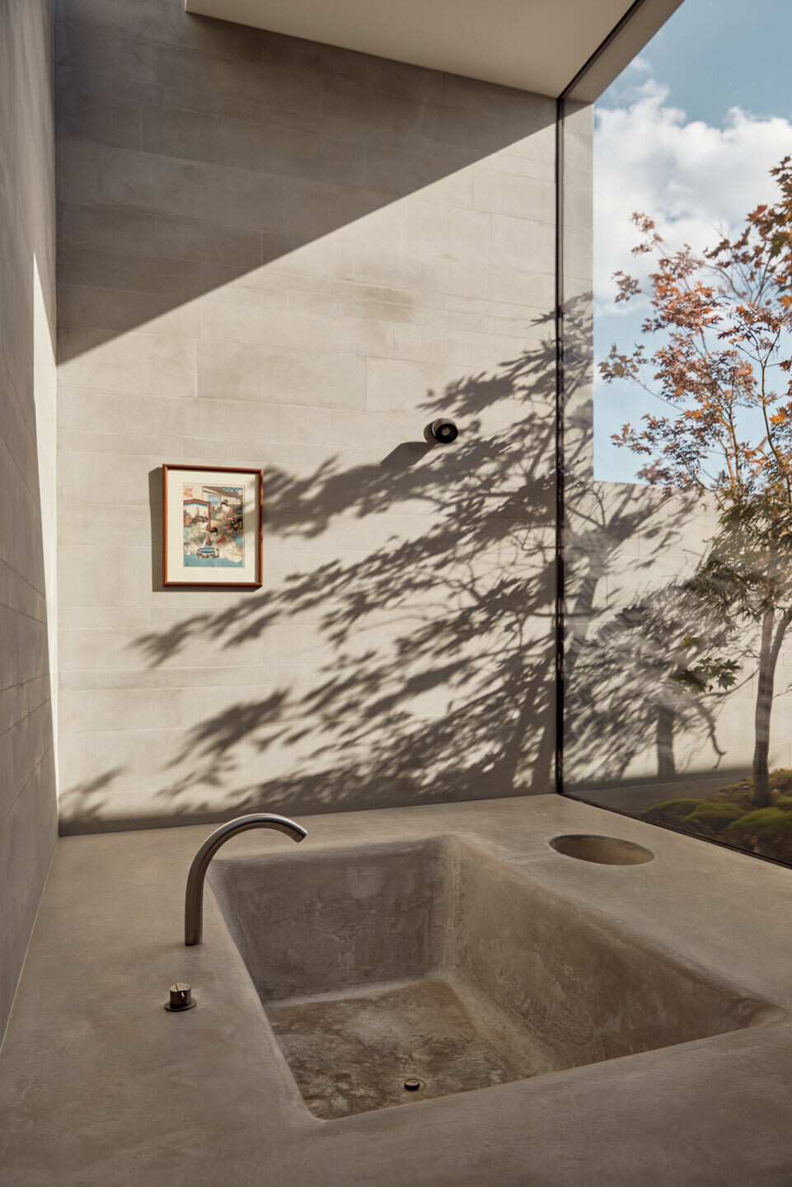
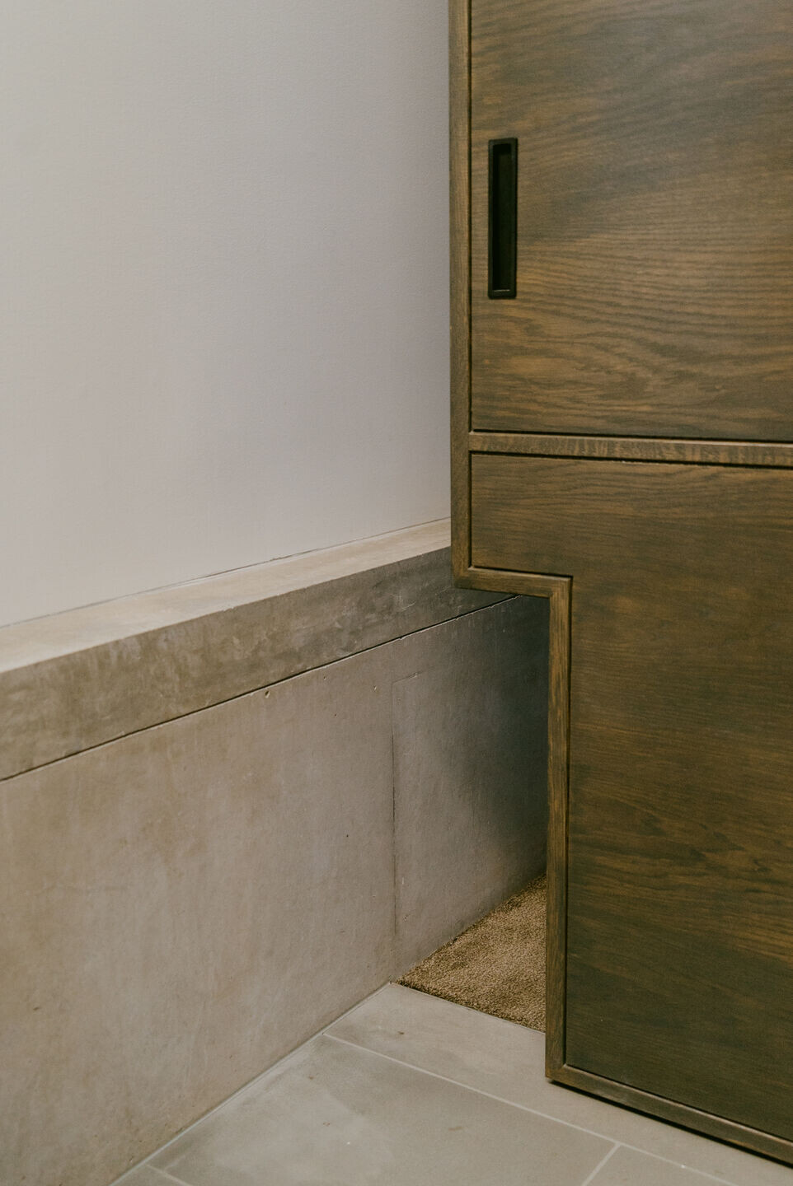
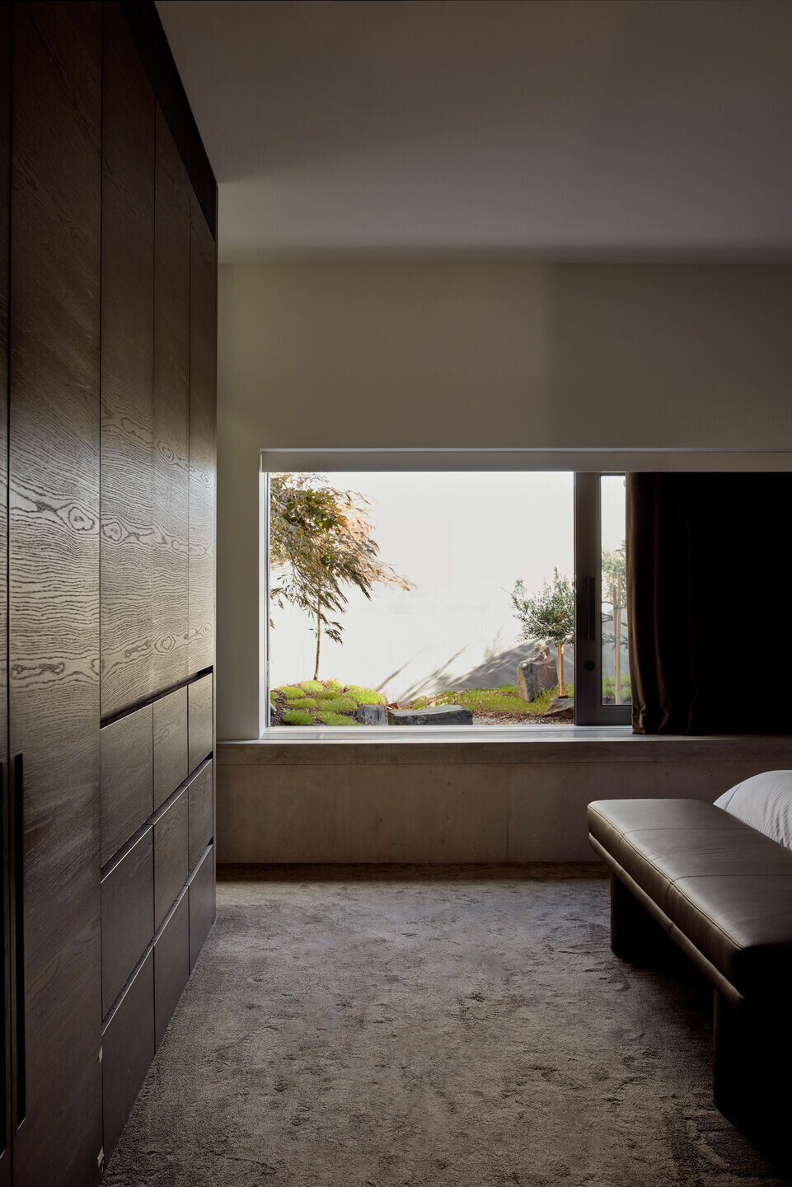
The gardens, arranged as a series of tailored scenes, feature dwarfed black pines, maples, and bonsai juniper strategically placed over the two levels. The main bedroom’s ensuite, with its 4.5 meter limestone walls, contains a large bath formed within a monolithic concrete structure, complemented by a custom stainless steel bath spout. The bath and bedroom overlook one of these feature gardens.
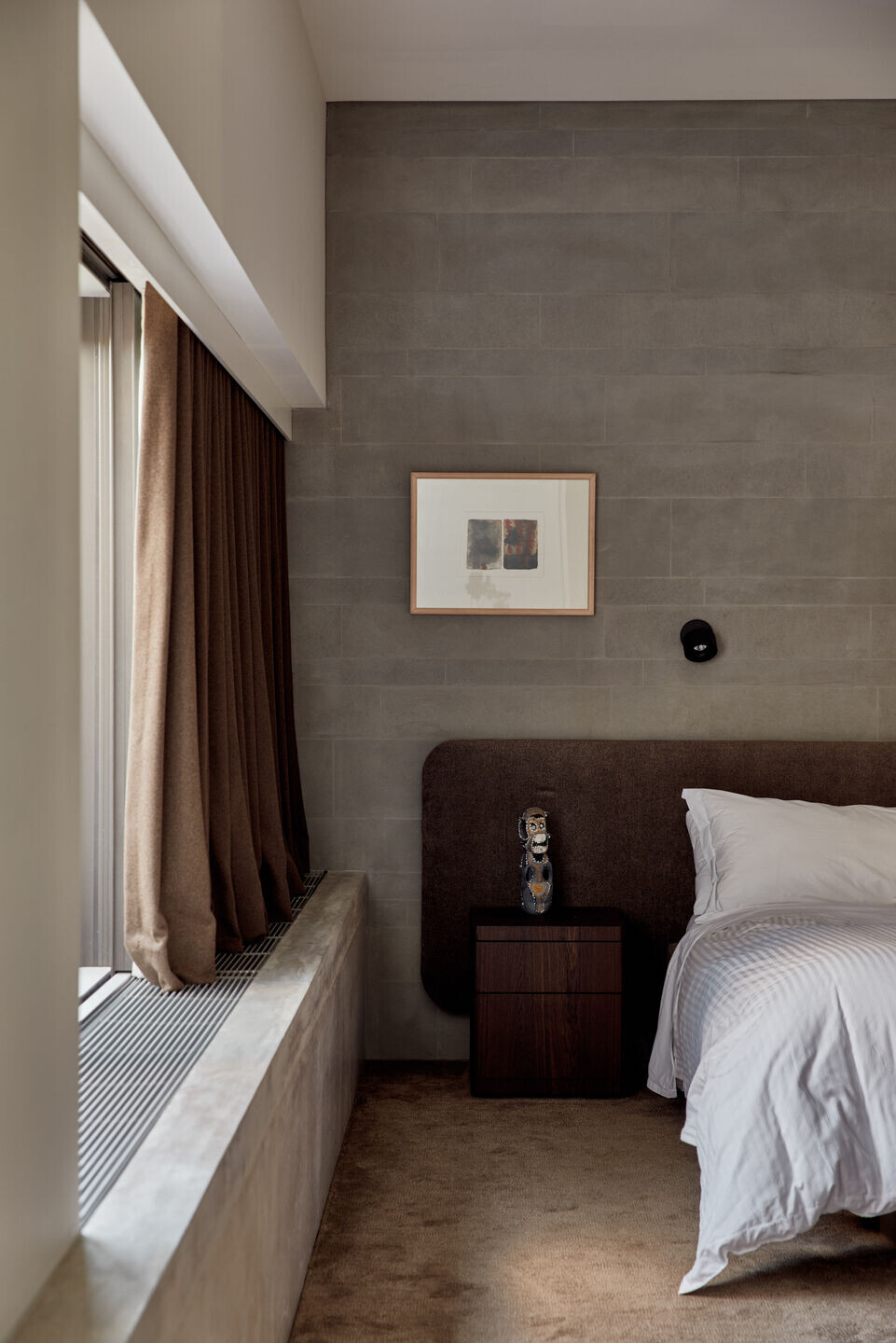
Primarily designed as a single-bedroom house, the residence caters to the creature comforts of its two clients, with separate "hotel-like" guest accommodations. For the clients, the house includes separate studies, reading areas, sun decks, wellness retreats with steam and massage, extensive cellar, and cooking facilities. The Erskine Residence is a nurturing home that promotes a refined way of living, tailored to older clients with very particular tastes.
