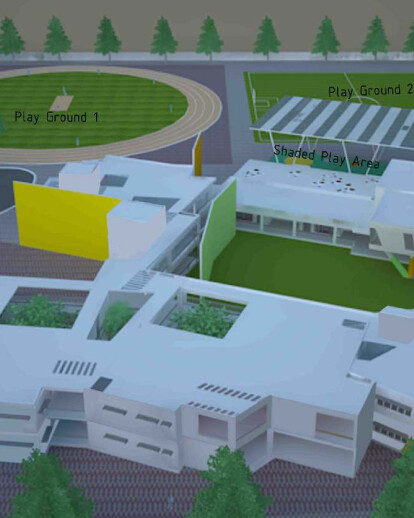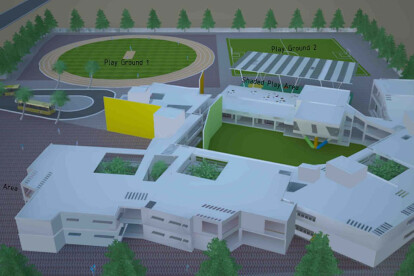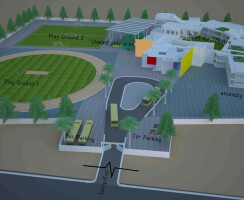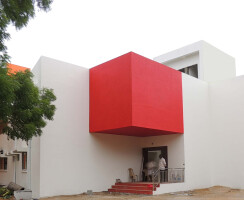Anitha Matriculation School is located in the serene outskirts of Sivakasi, a busy Industrial Town in Tamil Nadu. The specialty of the project is it’s design concept of “Neighborhood community Model”.
Neighborhood Community Model is an Educational Concept model in which the students are involved into a community learning experience as a neighborhood. The Classrooms are associated as clusters. Each cluster has two class rooms, common break-out space, service area and an outdoor courtyard. The break out space (Common outdoor learning terrace) is used for experiments, group activities, and art classes. The break-out space encourages Performance – based learning and play – based learning. Each class room with its break out space operate as a single studio or combined with the adjacent class room to operate as a “Group Learning and Activity Cluster”. The other factors which had driven the design and planning objectives are discussed below,
Indoor – Outdoor Connection: Every cluster has its exclusive Outdoor courtyard. The courtyards can be accessed at break times as an informal space.
Collision of shifting angles: The master planning is done having the random movement of kids in mind. And that is how the different clusters are formed in the design process which resulted in a master plan which is a “Collision of shifting angles”.
Inviting Entry: Inviting Entry and a welcoming Lobby for students to greet each other, meet and share ideas at each morning and evening.
Design to the children standards: Kindergarten kids are provided with indoor vinyl sports flooring. This soft flooring offers safety and freedom to Random activities of the kids. The sill level in the Kindergarten is 1 Feet to facilitate the kids’ visual connectivity to the outdoors and transit to the “Play Area”.
Talent Display Wall/ Art Wall: The students can display their talents in Visual Arts and poetry in the “Talent Display wall/ Art Wall”.
Building Blocks as Lego Game: As the habit of a Kindergarten child to play with “Lego” blocks in different orientations on top of each block, the massing for the Kindergarten Block, Computer Lab and Biology lab is designed the same way.
Daylighting and Ventilation: All classrooms and laboratories are provided with windows in two sides, with sufficient courtyards and with single side loaded corridors. Each corridors link to common node points where the students will gather and divert to other directions. The horizontal spread planning with lots of green spaces helps every room in the school to have sufficient day-lighting and ventilation. The slide and fold windows provided in every class rooms improves the day-lighting and ventilation of the spaces.
Home like Restrooms: Usually Boys and Girls have to walk long distances in any school to get to the toilets. And toilets are the vulnerable areas where bullies happen in schools. So in Anitha Matriculation School the right sized restrooms are distributed throughout the school with the maximum of 2-3 stalls at each cluster. The space within each stall is sufficient but minimal in order to discourage students from gathering.
The students and staff have to walk inside the campus to get used to the new buildings. They appreciate all the daylight, the double height courtyards, within reach toilets, break out spaces near to classrooms, double height library. The students enjoy their lobby space when they gather in morning and evening. The double height students’ lobby and the “talent display zone” are walled by “rat trap” masonry which acts as a thermal mass to store heat on sunny, cold days, slowly releasing at night. The vertical strip of glasses alongside the doors allows “Passive Supervision”. Sufficient care was taken to retain the existing trees during the construction activity.
This is an integrated planned school for horizontal expansion. Since it is a horizontal school with lots of buffer zones the staff feels the class rooms and the other academic spaces are always bright and airy and the micro temperature is well maintained, so “the kids function better”.
Project team - Ar. Mani Vel Rajan, Ar. Renuka Devi, Moideen Kutty.




























