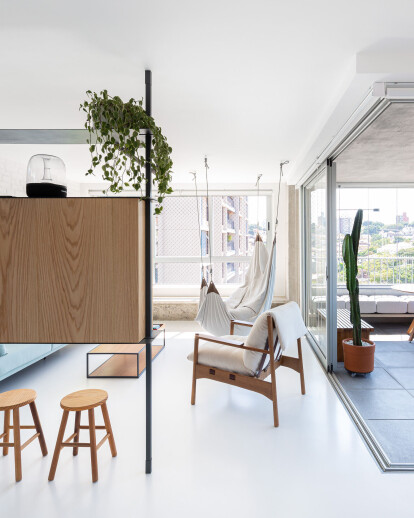Since We’ve started project our clients has shown the desire of a clean design approach, allied to their proposing of keeping and integration of spaces. We’ve designed a concrete bench which passes by living room, balcony and dinner room, unifying these environments through the adoption of same materials and geometric shapes, encouraging the use of large all glass windows. We’ve gained a dynamic and versatile space, once the concrete bench can be also use for supporting books, plants and other decoration pieces.
All the exposed concrete structural elements, as well as the woodwork, metalwork, and furniture, were stand out through the adoption of white polyurethane flooring, walls and ceiling, which has created a clear plane, expanded by the diffusion of light. The living room’s design has focused on stimulating face to face interaction by the layout bench, sofa, swing fixed on ceiling and a very comfortable armchair, keeping TV in a second plan. To provide more privacy for toilet layout without losing the sense of space amplitude, there was designed a furniture piece made with a light steel structure which has a wood box, where TV is installed. Kitchen has gained a wooden ceiling aligned to the cement porcelain floor, in face to sensorially delimit the environment space.
The apartment private area, where are located TV room and bedrooms, are distinct from other areas overall because of the higher use of wood elements, presented on flooring, walls and woodwork. This choose was made because of thermal and visual comfort effect. On TV room the wooden elements, in addition to tauari wood flooring, all the room has a half-wall covered by panels of white oak veneers guaranteeing a visual amplitude once our look goes easily by the horizontal lines created. The sofa, designed by Balaio, extends itself, amplifying sitting space and comfortably accommodating the whole family to watch movies or play some videogame.
For master suite there was chosen the dark color tones We’ve seen in social areas, such as on wood and metalwork elements, are seen on wood veneers, dyed in black, which coats wardrobes and headboard, in contrast to freijó’s wood tones, chosen to coat dressing table. Master suite bathroom has a white-based granite flooring, with small granules ranging from white to black tones, which goes from flooring to the support wall for bath products, intensifying all different sensations resulted by materials choosing for this project, according to each environment function.
Year: 2020
Building Area: 160m²
Location: Vila Ipojuca, São Paulo/SP
Photographs: Manuel Sá
Website: https://manuelsa.com/
E-mail: [email protected]
Instagram: omanuelsa
Lead Architects: Gabriel Luqui e Gabriela Russo
Project Team: Edison França
Engineering: Carlos Nakazato
Collaborators: Serralheria Atelier Edição Limitada, LC Arte Movelaria e NFLOOR Pisos Especiais



























