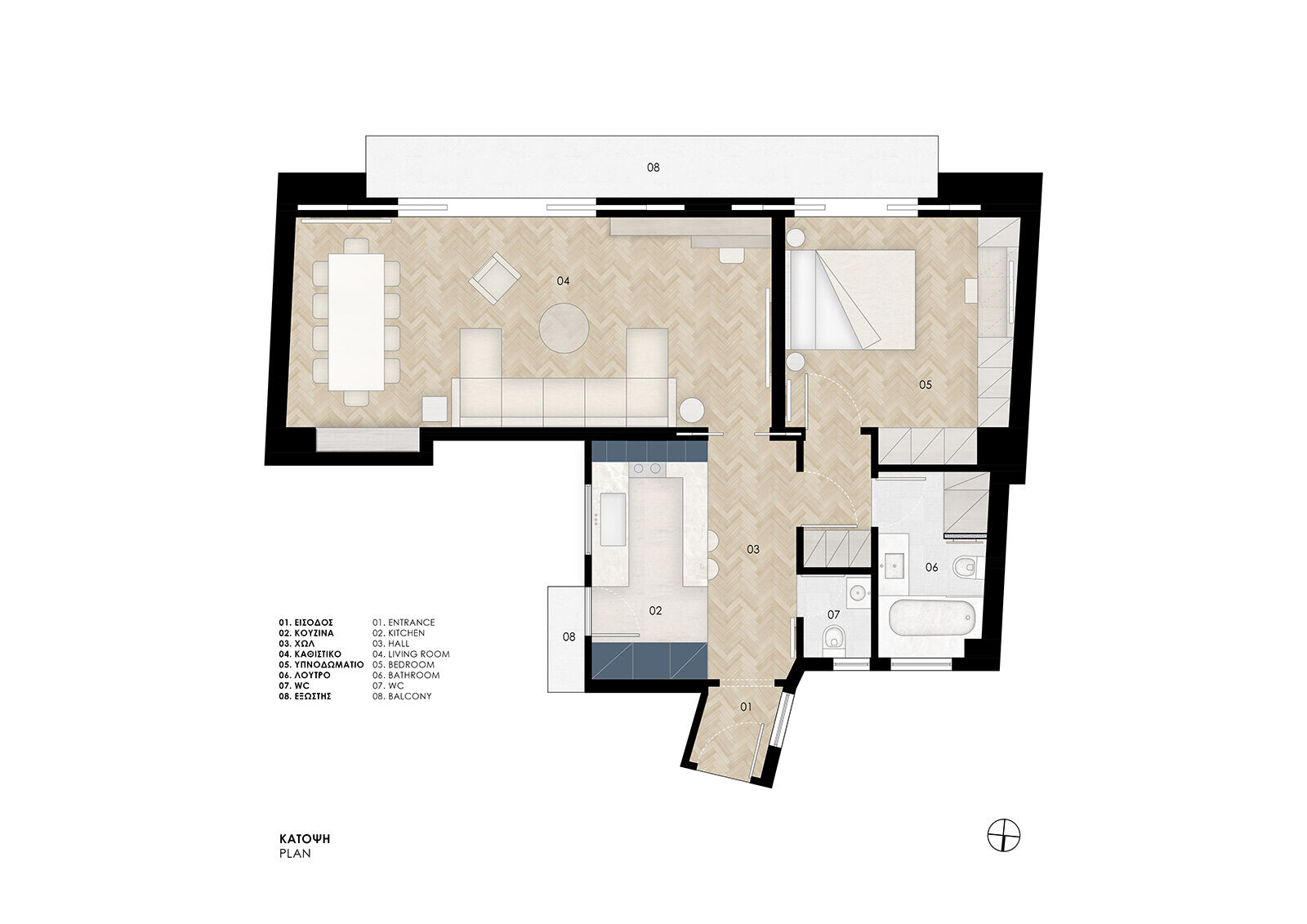Constantine Bouras Studio designed the renovation of an apartment in the heart of Athens, aiming to preserve the charming atmosphere of the existing decorative elements of the interiors, while converting the original floor plan into a more flexible space which responds to contemporary living needs.
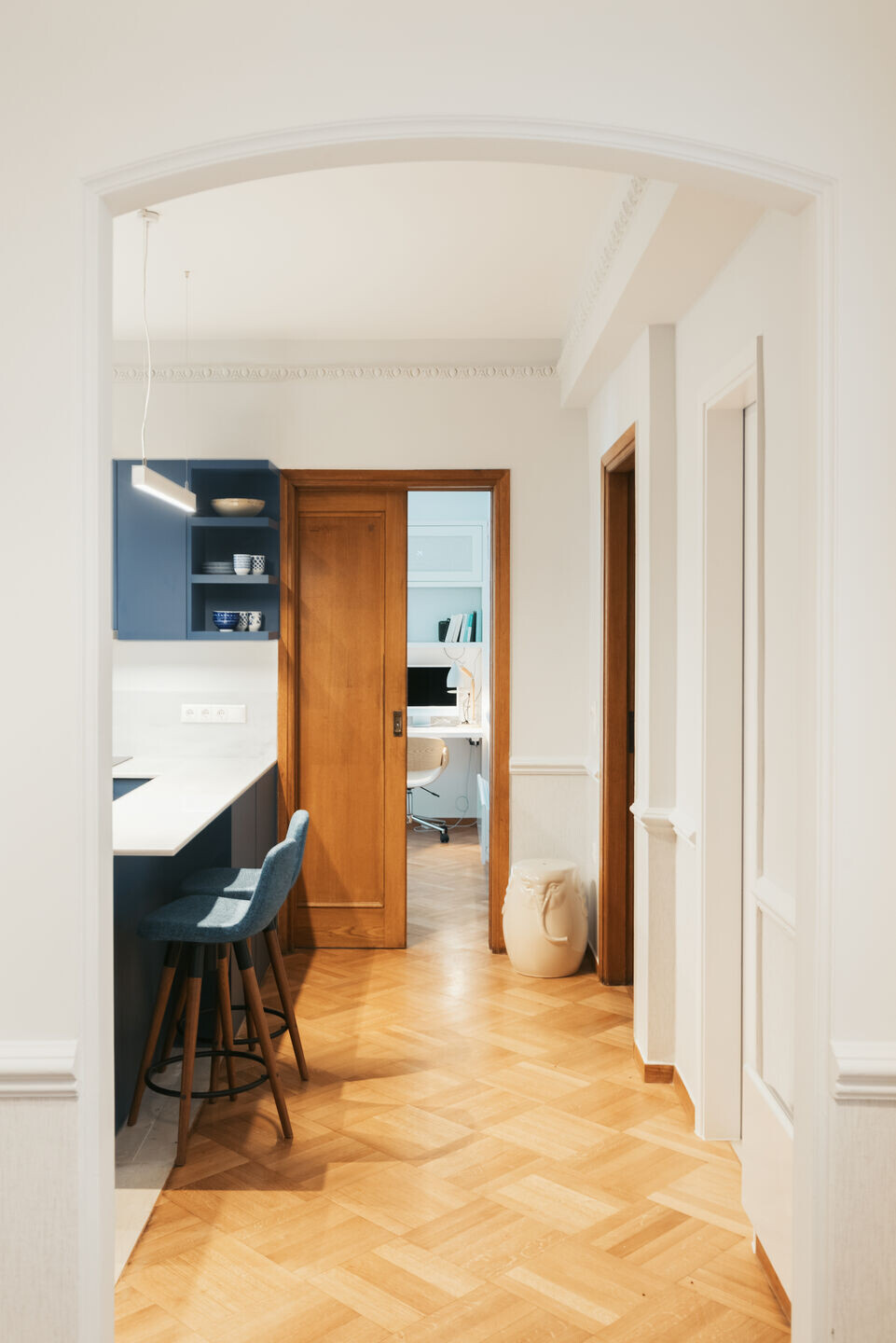
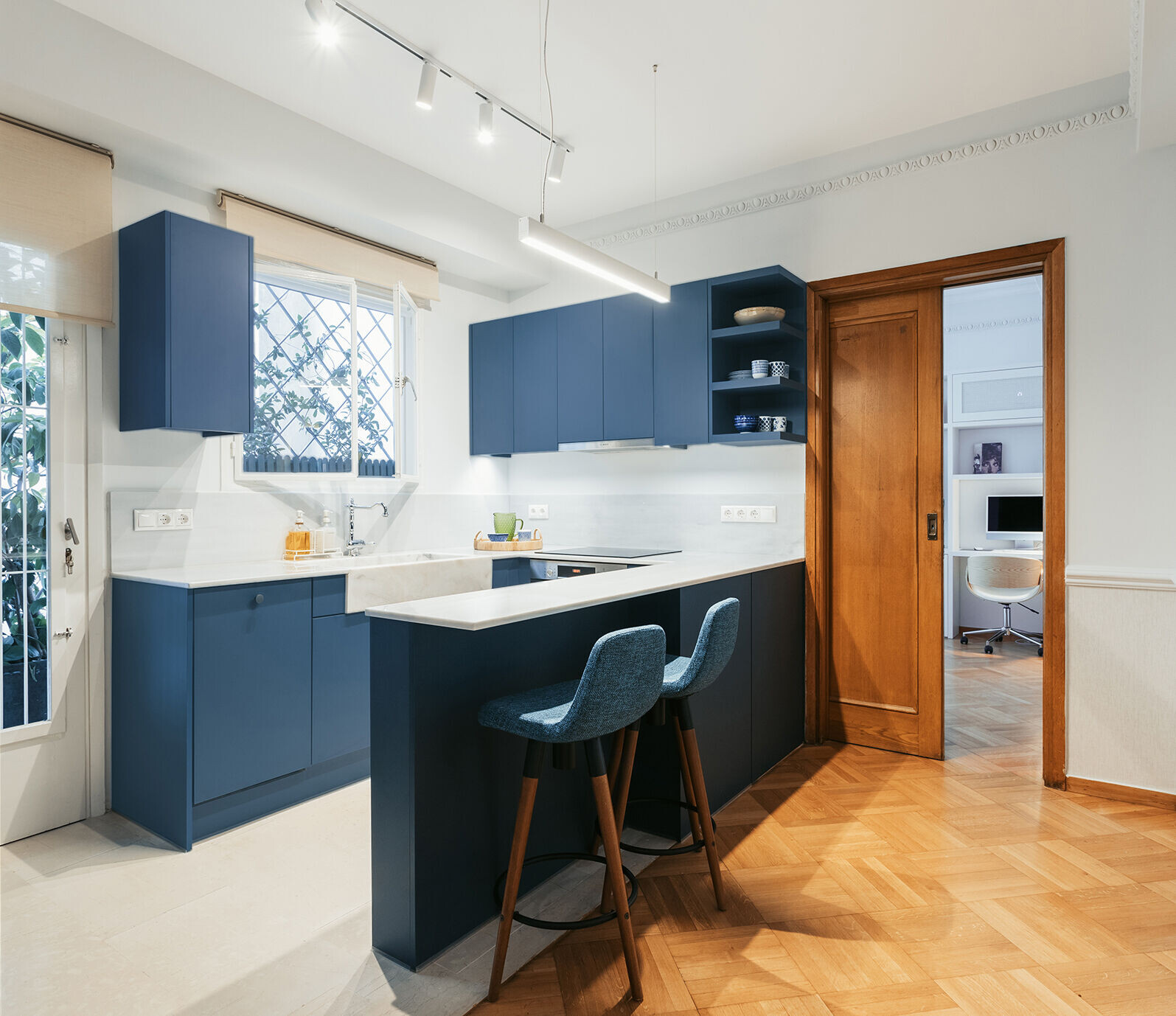
The main entrance hall of the apartment had no direct sunlight and was too wide as a corridor, but too narrow for any other use. At the same time, the adjacent narrow kitchen was not adequate for the new user of the apartment. In the new reconfiguration, the kitchen got connected to the main hall, creating a unified space as a centrepiece of everyday living. What used to be just a service kitchen, not fulfilling any social - according to contemporary living – parameter, became more functional, visually wider, and a social nucleus, with the ex-corridor functioning as a potential extension of the kitchen, and at the same time, as a passage which is now lit with natural light.
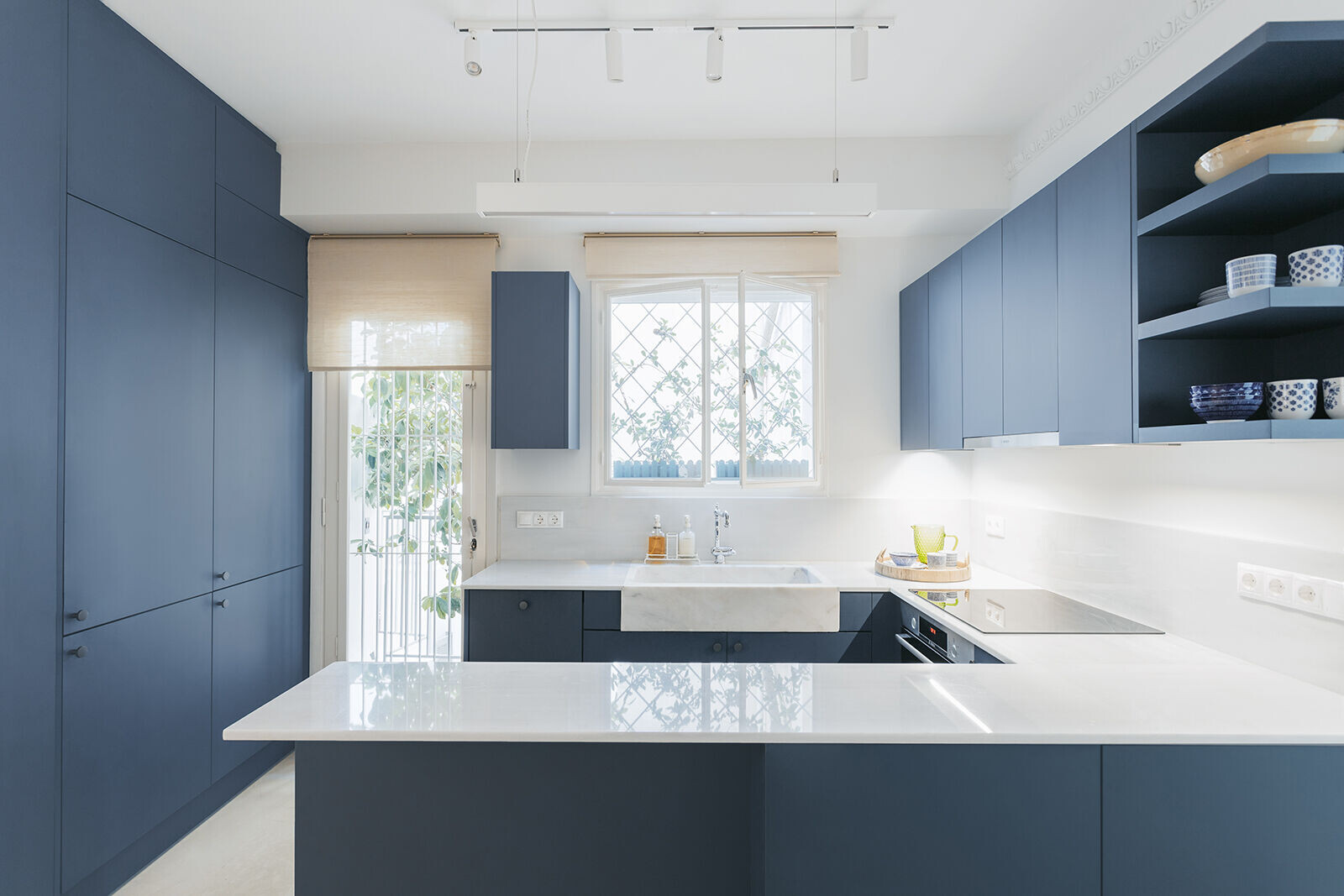
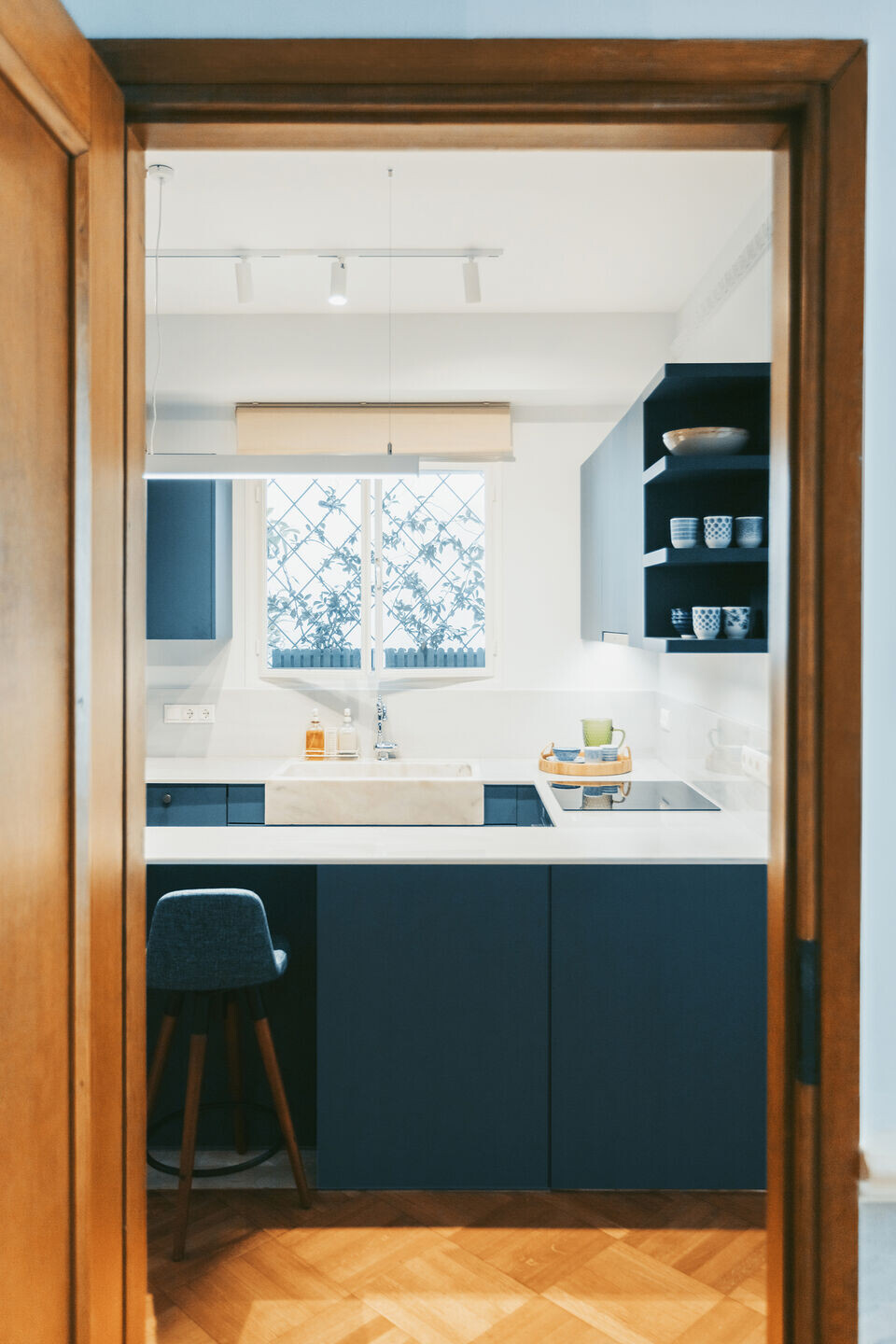
With clean lines, the overall new design of the apartment is contrasted, but well integrated, into the existing floor parquet, the oak wood doors, the metal window frames, the arched portal, the plaster walls and ceilings details, the marble sink - achieving contemporary elegance and urban serenity.
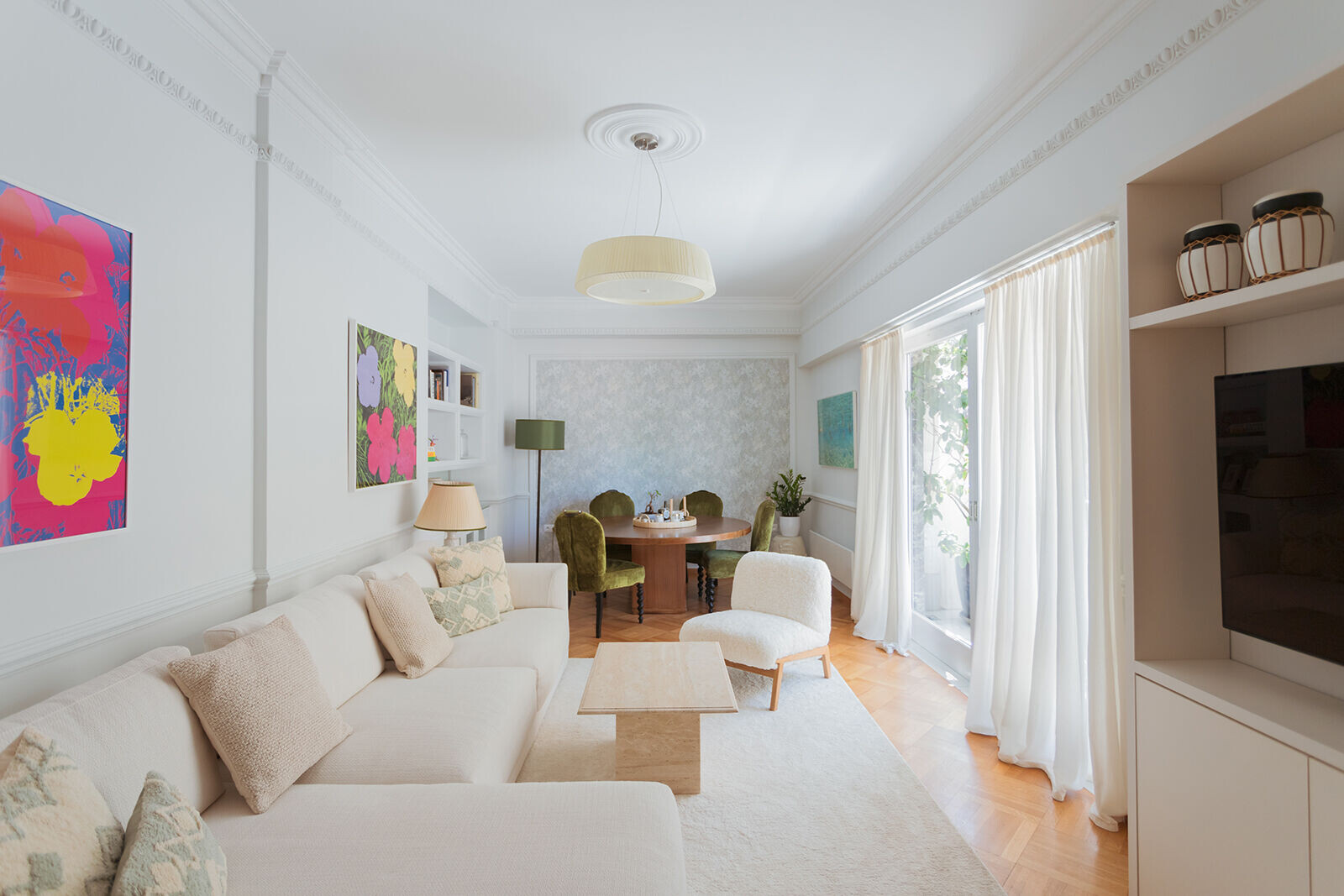

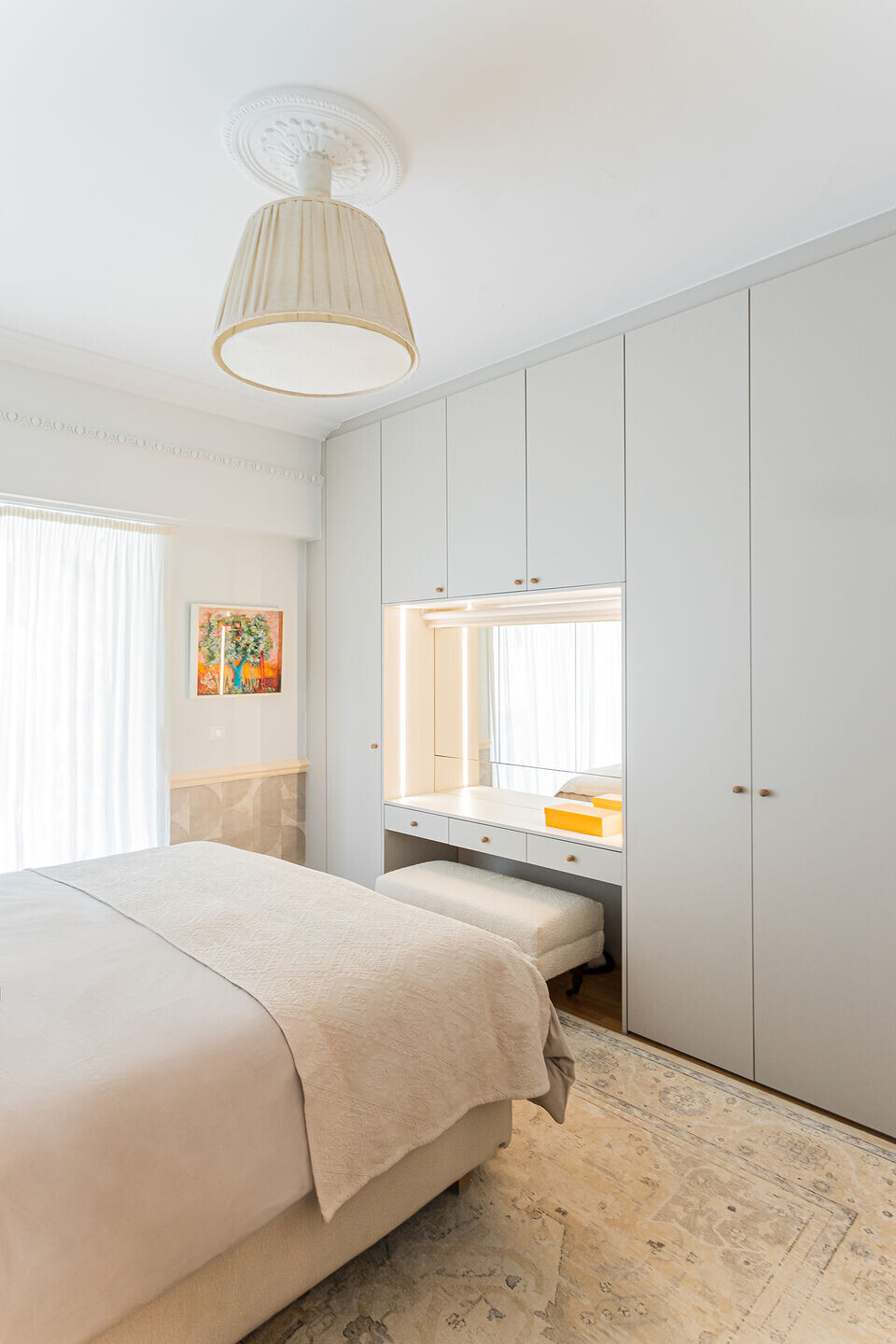

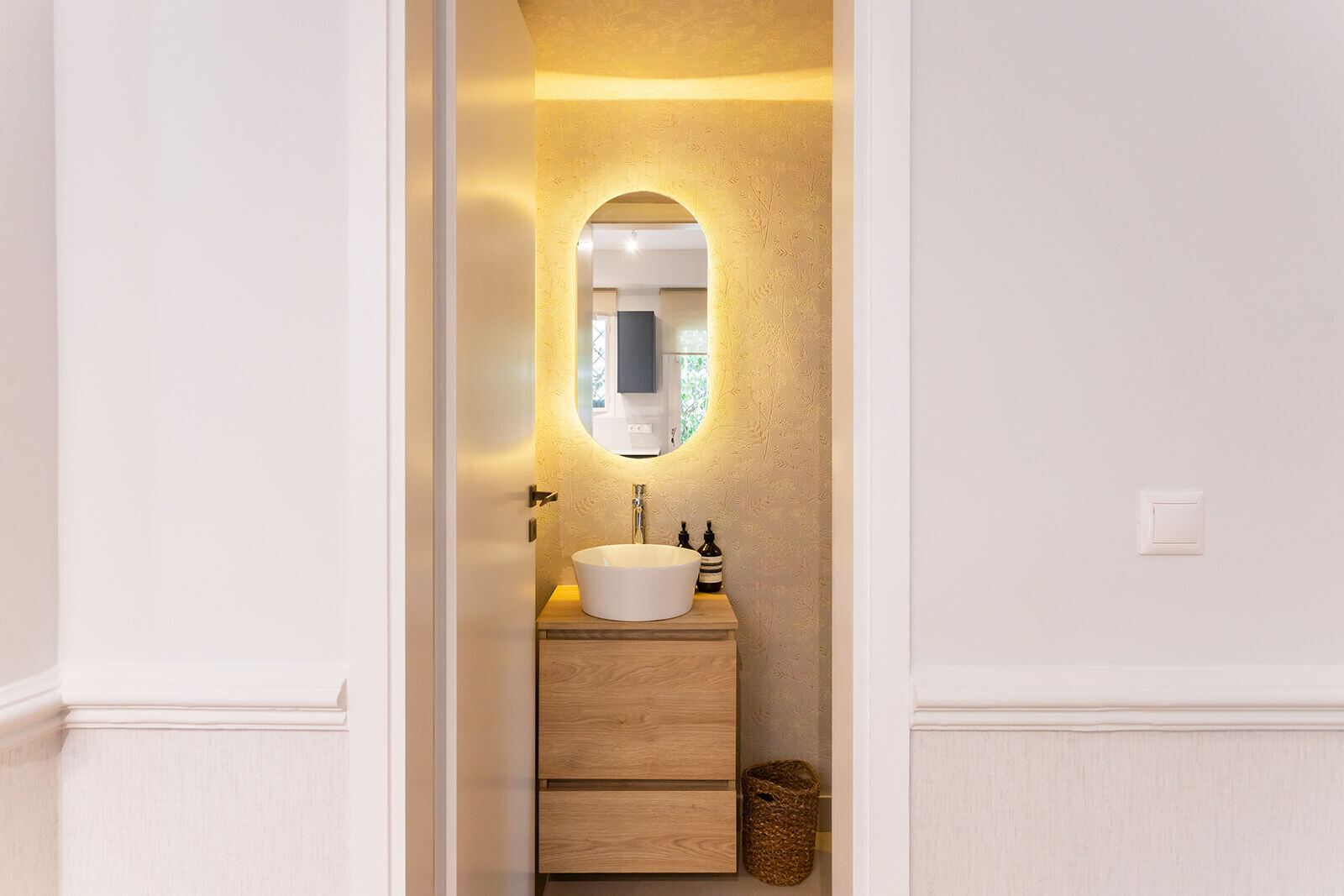
Credits
Architectural Design: Constantine Bouras Studio
Construction: Kaklamanis Design|Build Llc
Location: Athens, Greece
Year: 2024
Photography: Valentina Vagena
