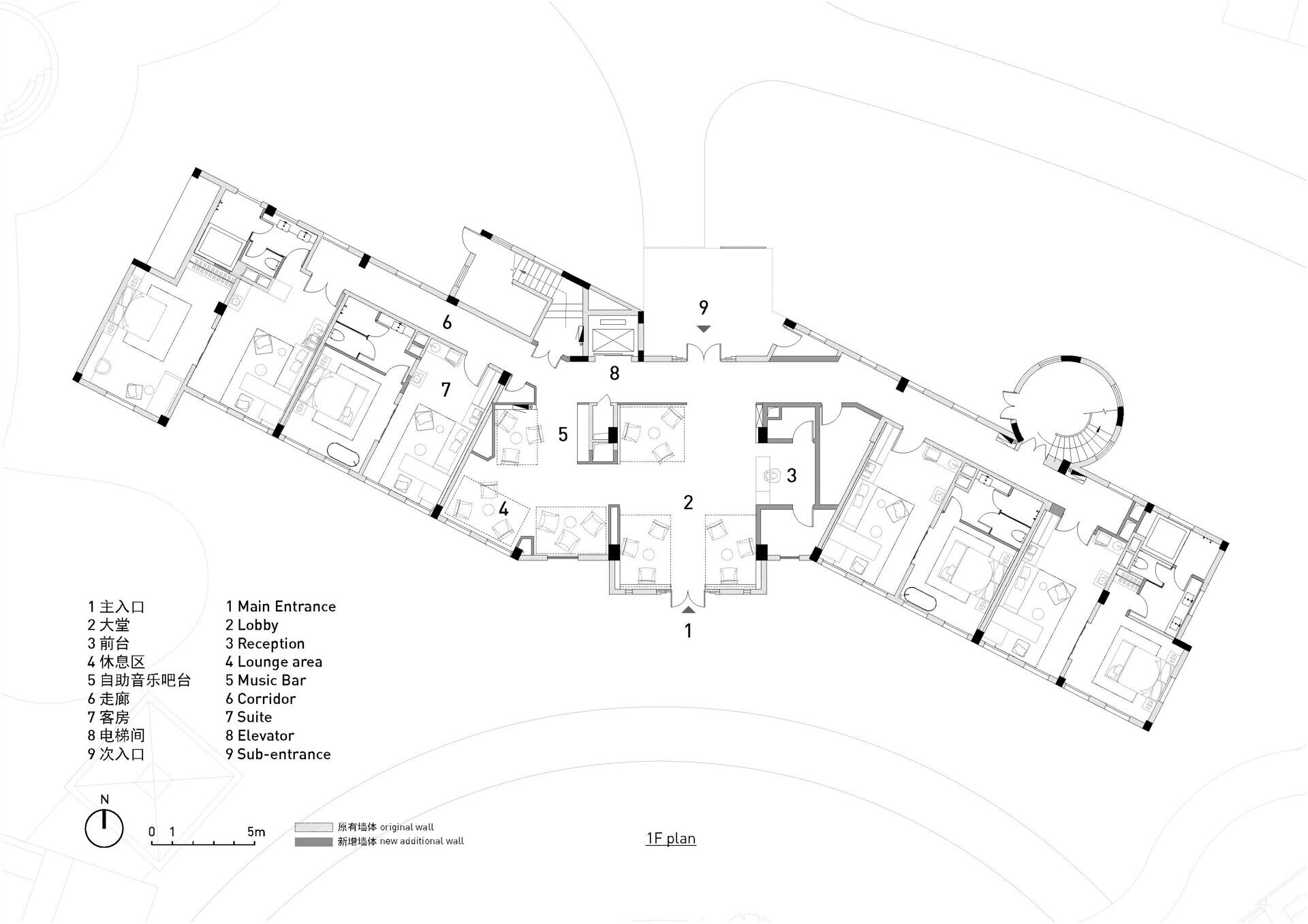YIN HOTELS is located in the central town of the Aranya Jiulong Lake community in Guangzhou, China. It was renovated from the original Grand Building of Princess Hotel in a European style. The design inherits a new spatial spirit from the classic building and memory, creating a contemporary and foreseeable time and hospitality experience.
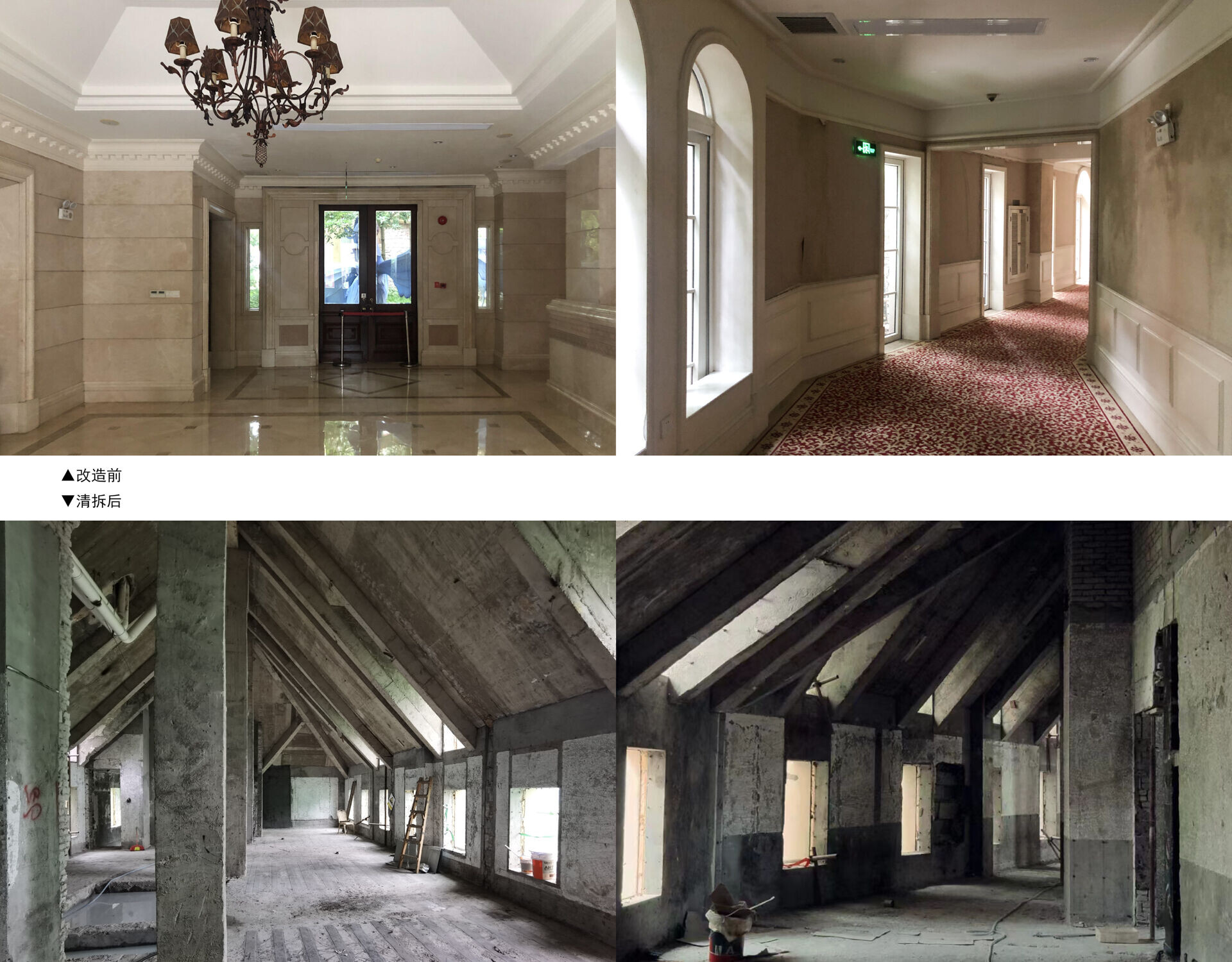
▲Before
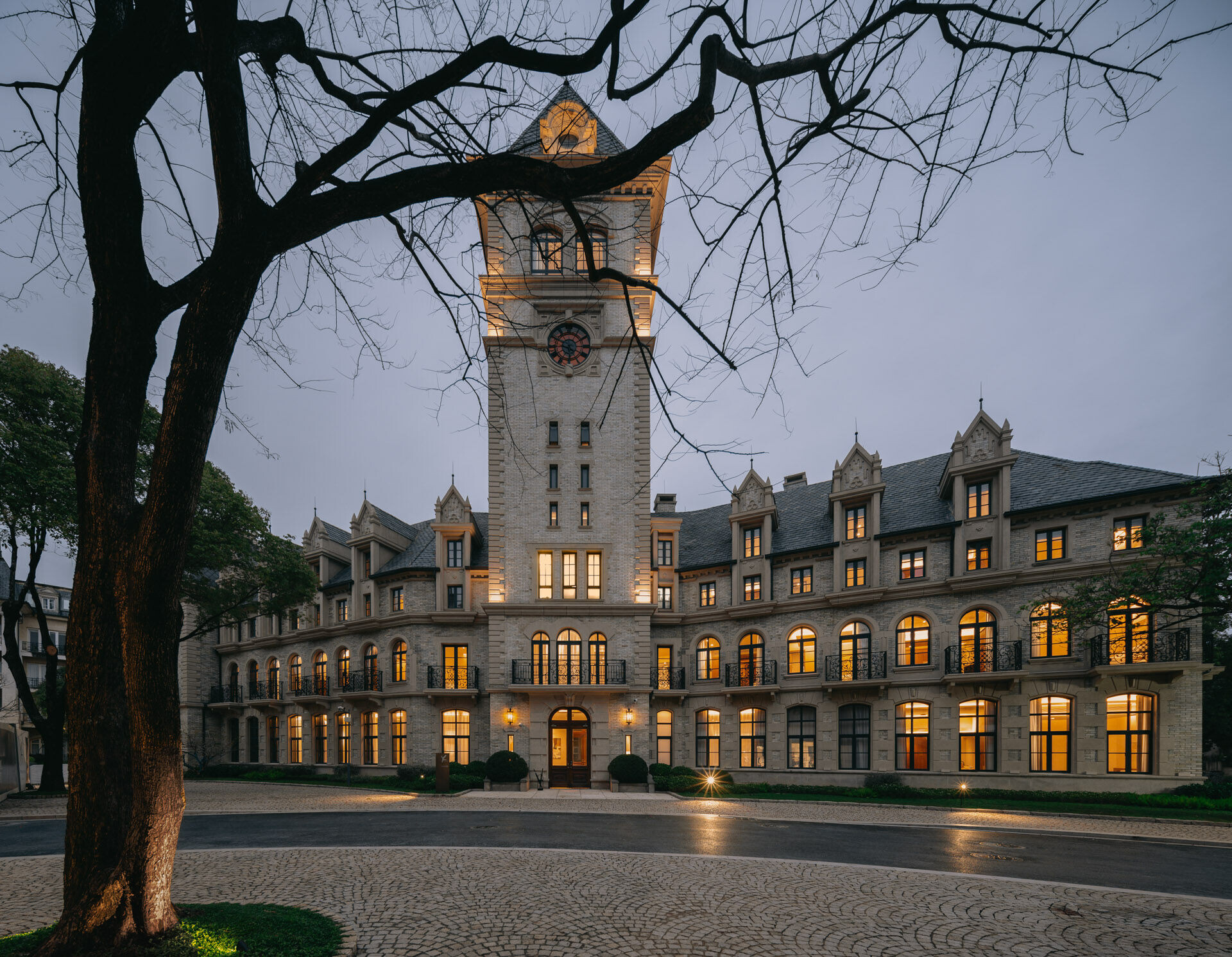
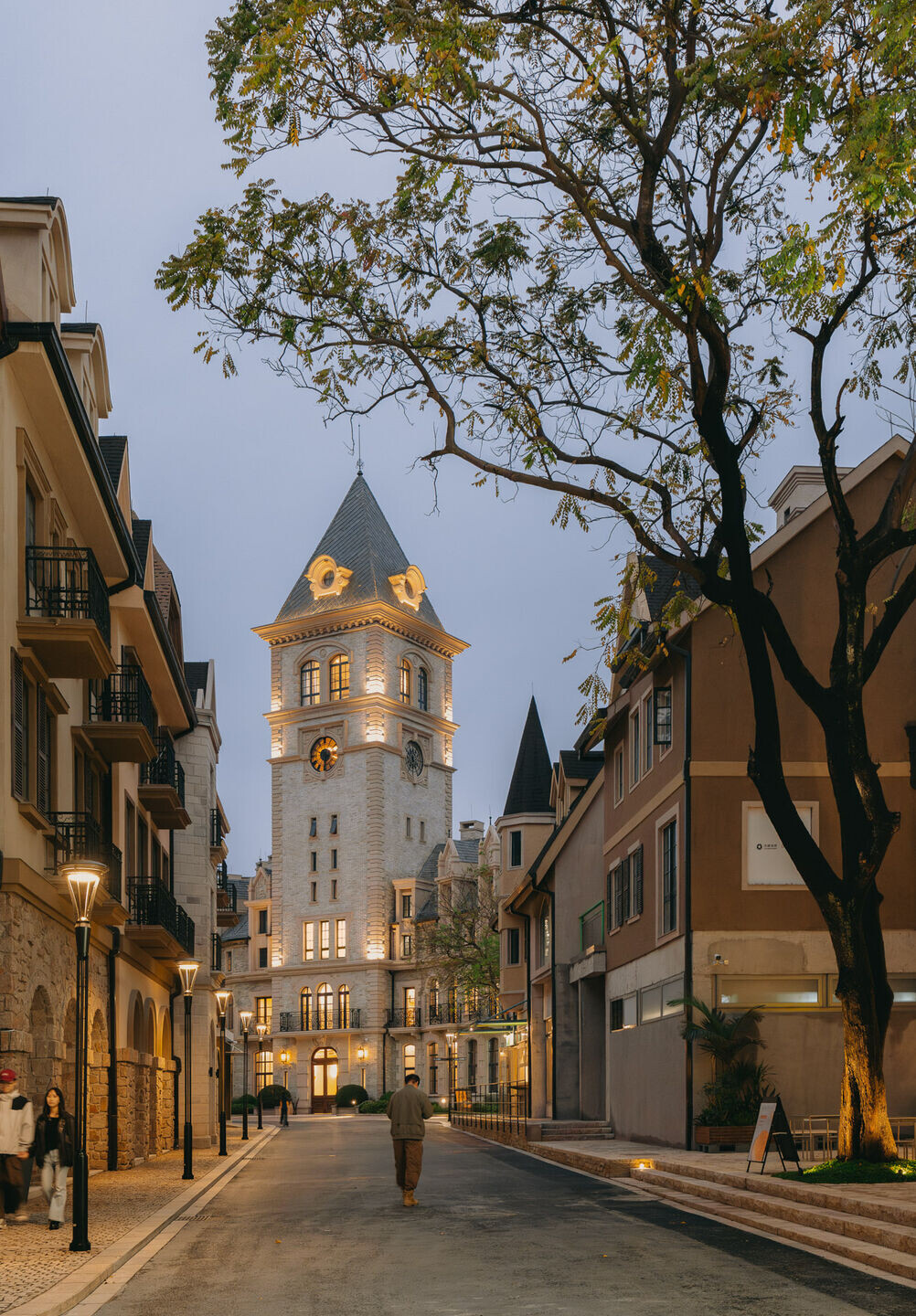
Inheritance of Time
The town street block has complex businesses, diverse functional spaces, and different buildings, forming a young and active atmosphere for this hospitality community. The original building marked an iconic European-style gene, inspiring the interior renovation strategy, which is inheriting and continuing the trace of time. First, it demolished the initial decoration and exposed a clear architectural structure; the design preserved the pure inner space and kept the original all-suite layout. Next, it introduced the warm tone from the façade into the interiors, derived the texture of architectural elements from elevation, took into the touched surface in the hotel, and selected the wooden furniture to present a sense of history and depth of time.
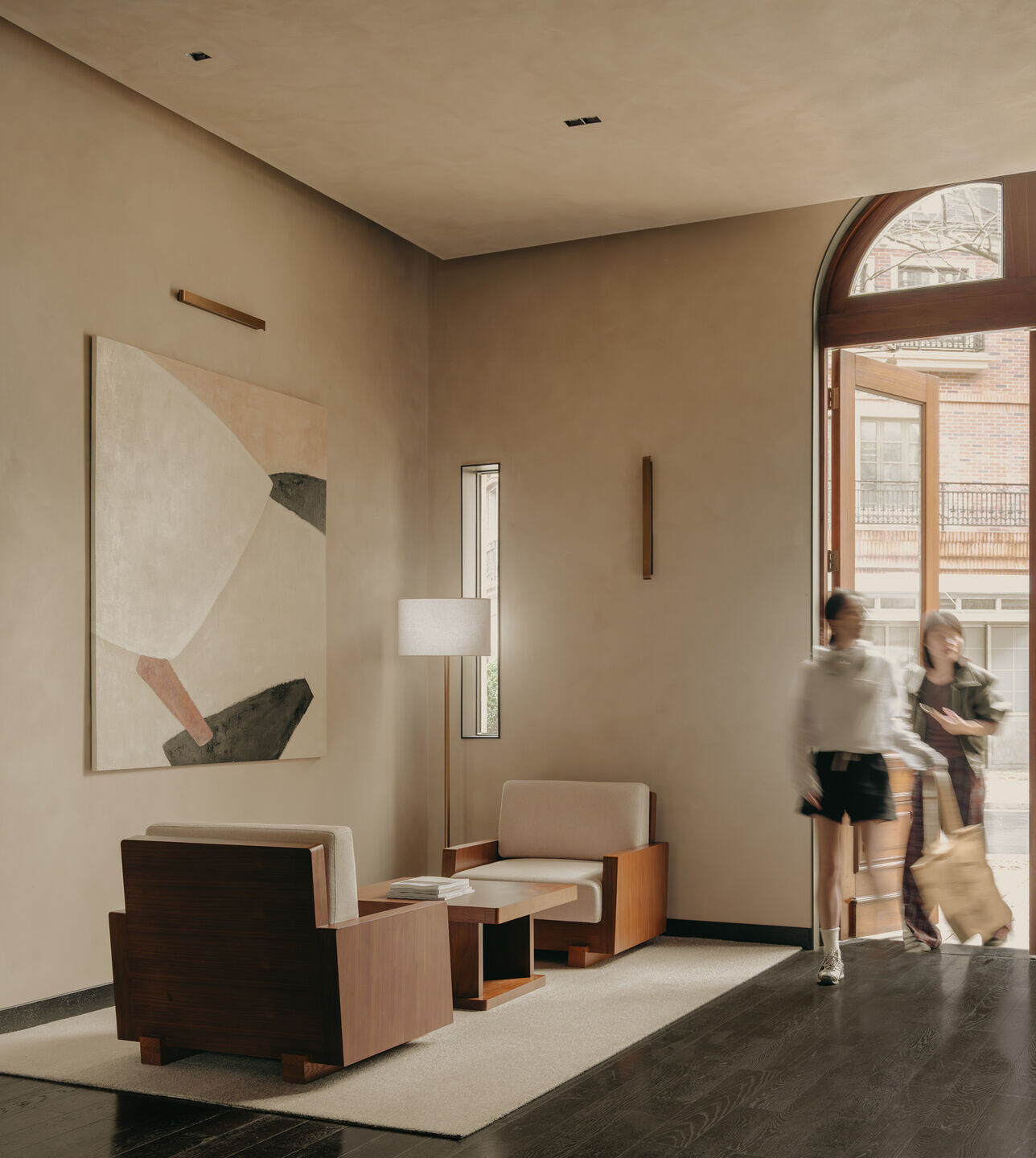
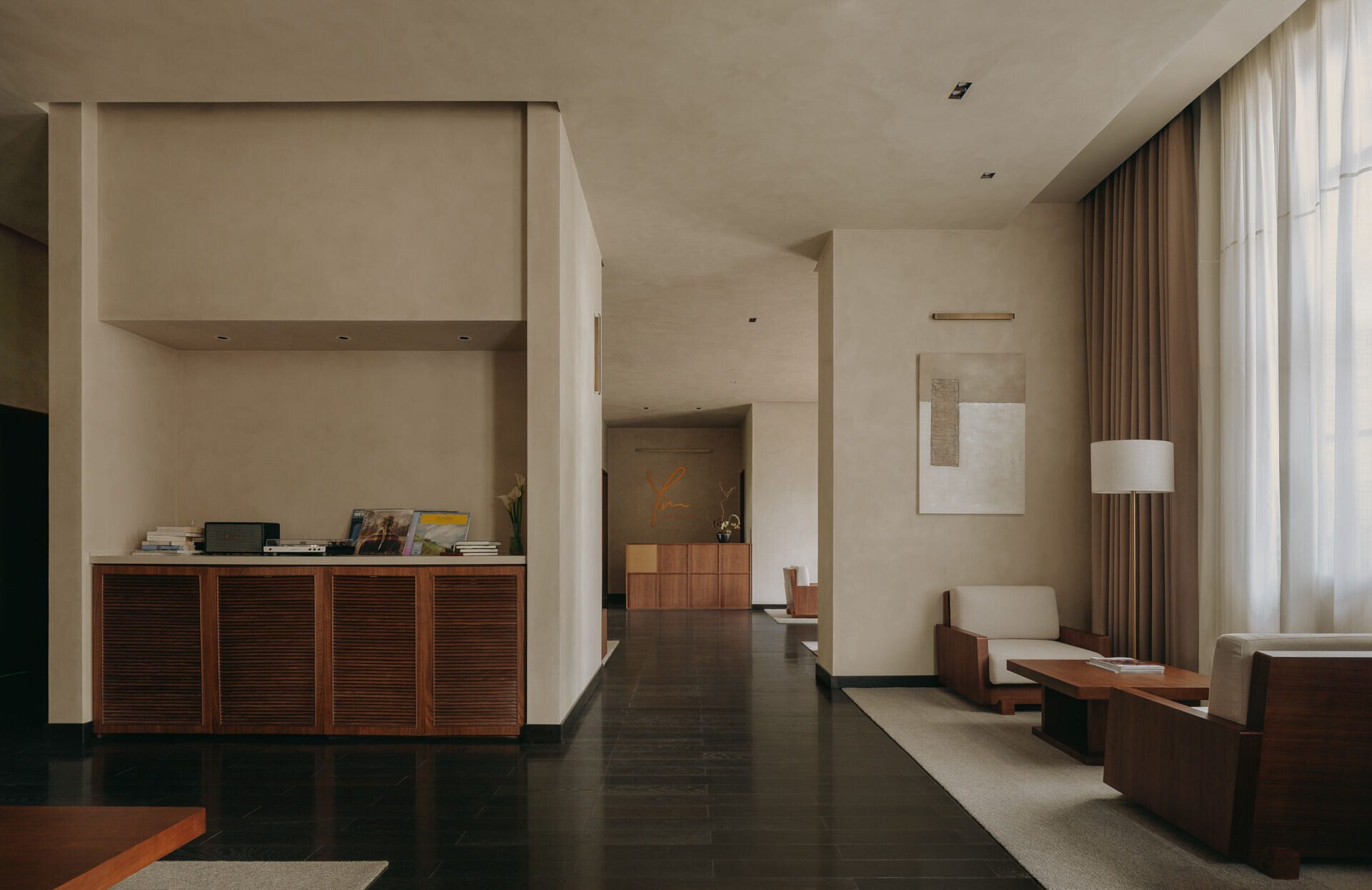
Experience of Hospitality
All suites characterize YIN HOTELS and include five types of suites for family or other groups. All guestrooms have an open view from the bedroom to the living room by a sliding door as the partition. As the all-bath pool guestroom in Aranya Hidden Place Hotel followed its hospitality idea, the YIN HOTELS placed the bathtub between bed and window, creating an intimate scenery in hospitality. The third feature is all vinyl record bars in the suite and a self-service music bar in the lounge area; the music records the moments in the journey.
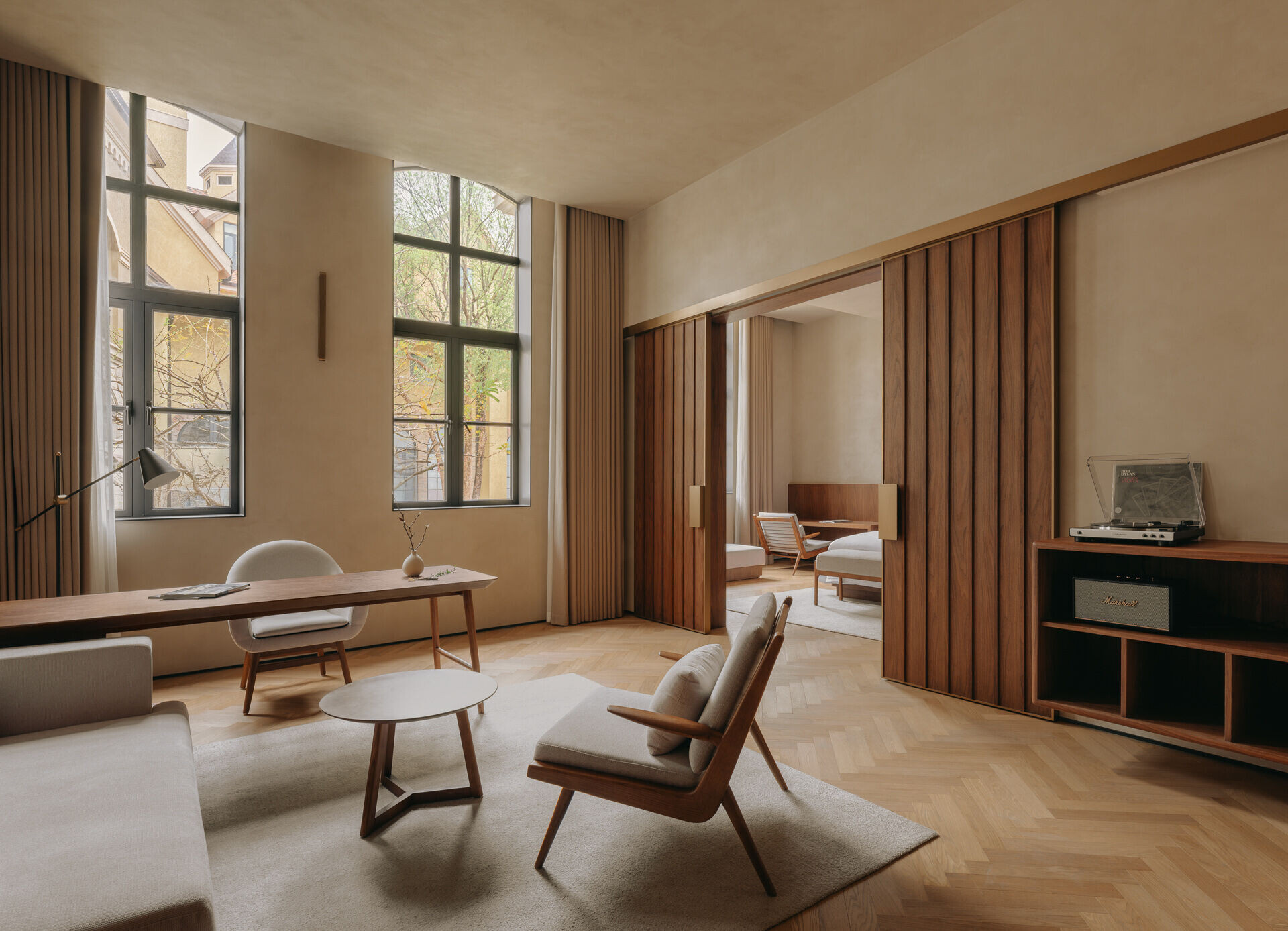
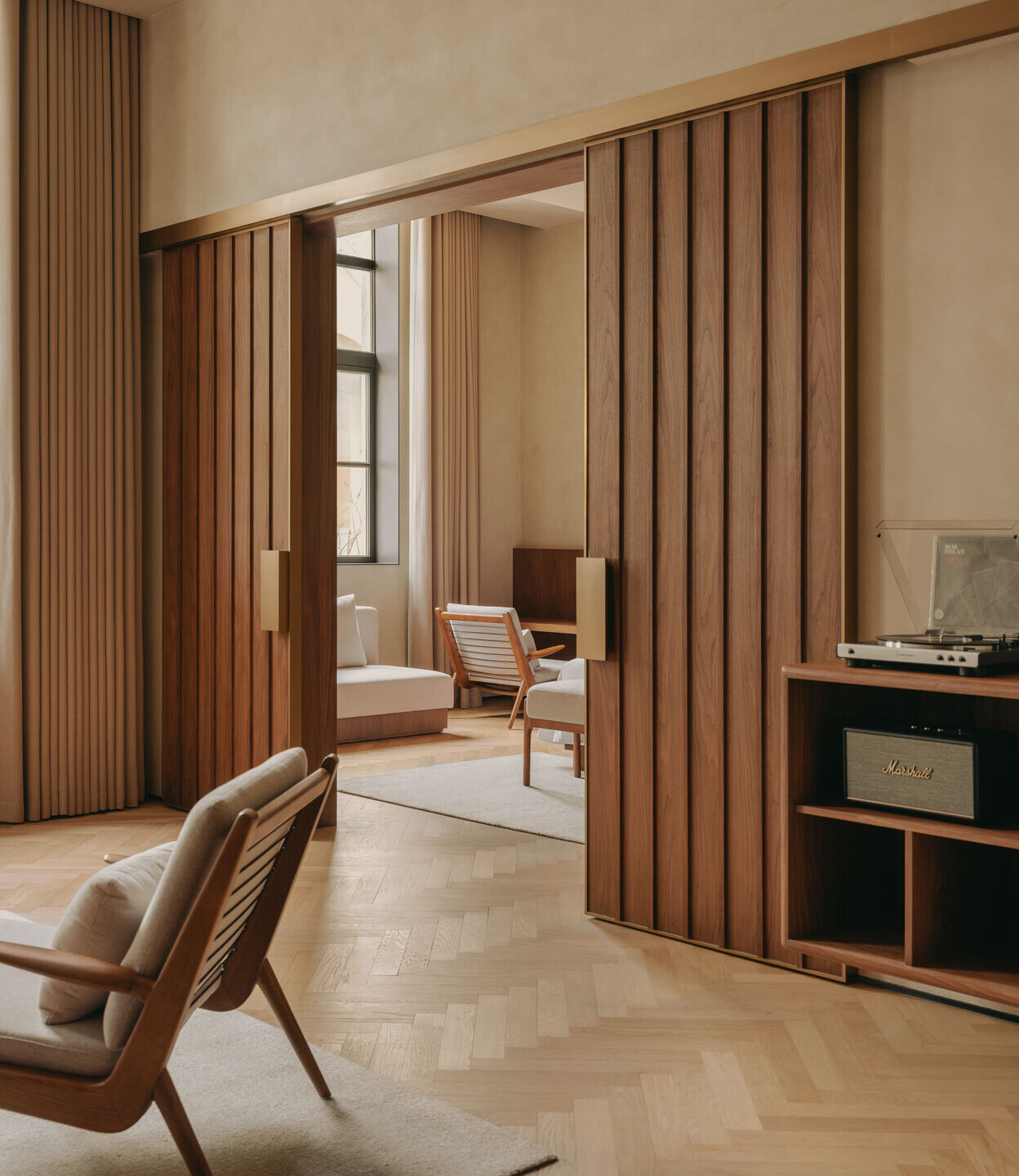
Design of Sustainability
This renovation and renewal apply sustainable measures in design and pursue a long-term legacy principle. Simple interior elements decreased informational expression and made spatial usage available in different future conditions. The old wooden entrance door is kept; interior materials mainly apply environment-friendly resources and natural materials, minimize the industrial sources, and utilize the spatial formation in a recycle and reuse way. The lobby is defined as several small-scaled areas with partitions and furniture, aiming to slow the people’s pace down and efficiently address the operation flow. An inclusive design strategy highlights respect for the origin of the building and considering the possible functions in the future, connecting the existing surroundings to a predicted capacity of feelings and memories.
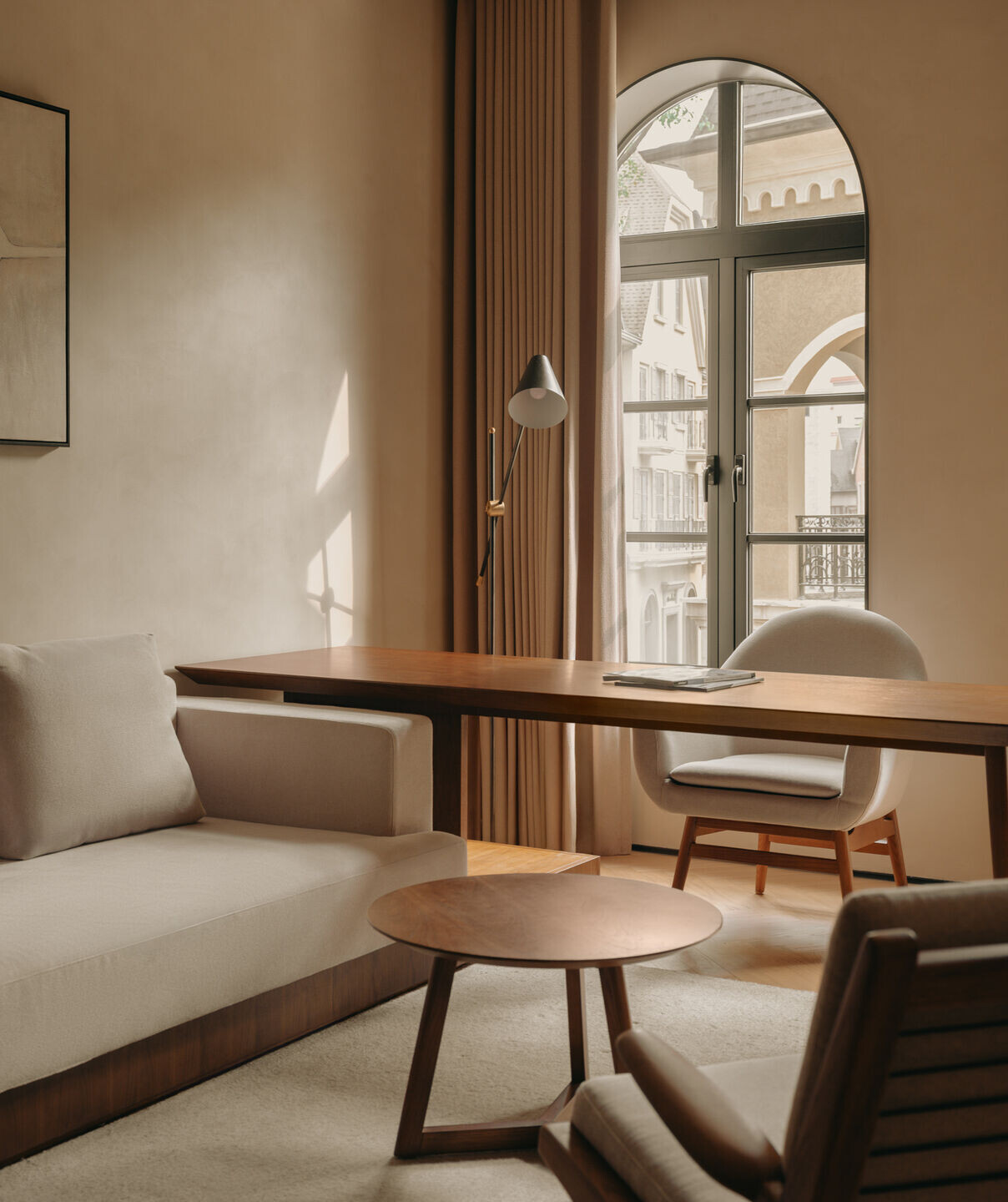
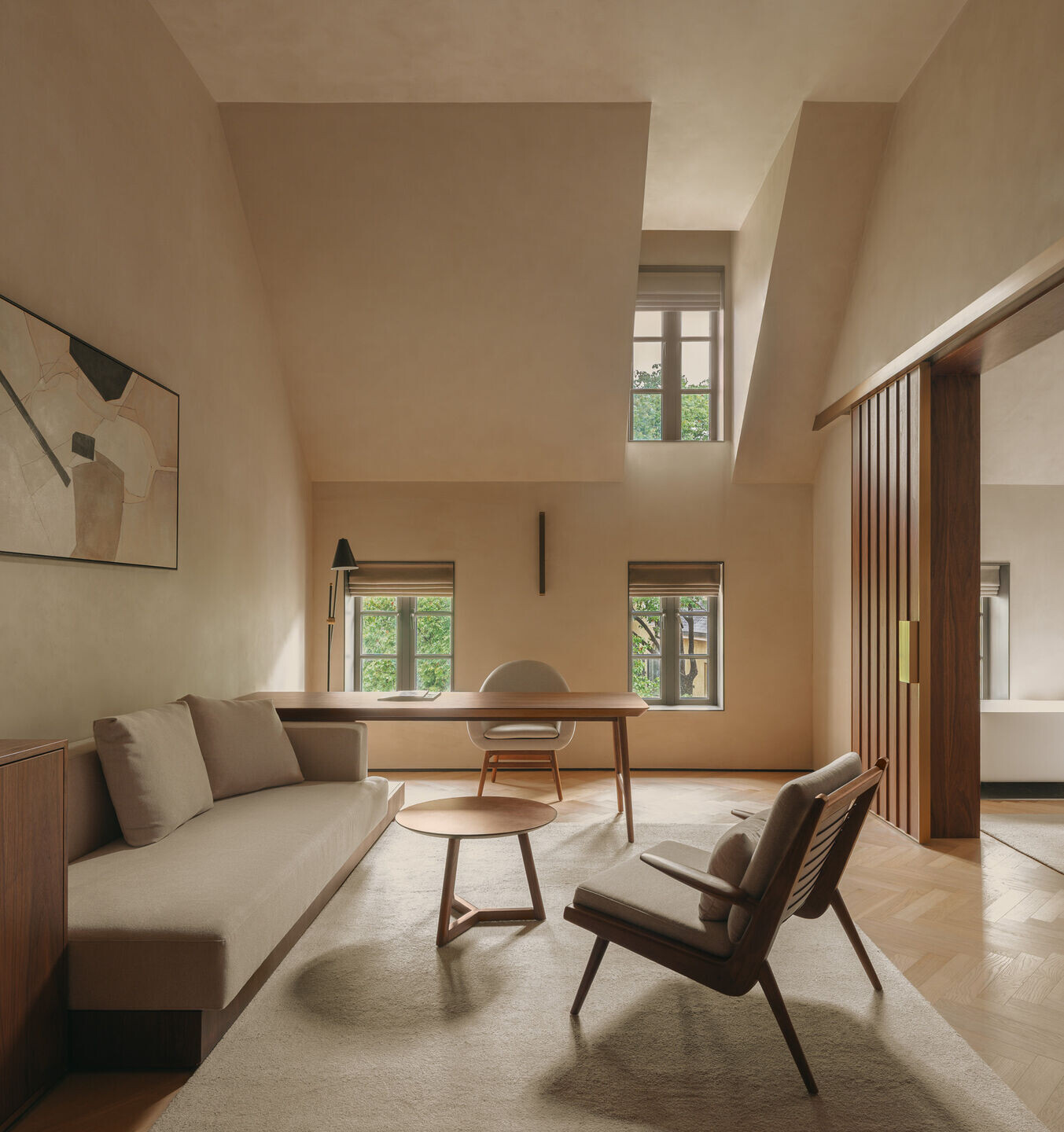
Aranya Jiulong Lake YIN HOTELS follow the idea of inheriting time, building a conversation between interior and architecture, creating the hospitality experience in three ways, rooting the sustainable strategy in the design logic, and achieving a contemporary art hotel featuring recovering spirits, relaxing both in physics and mental and going through time.
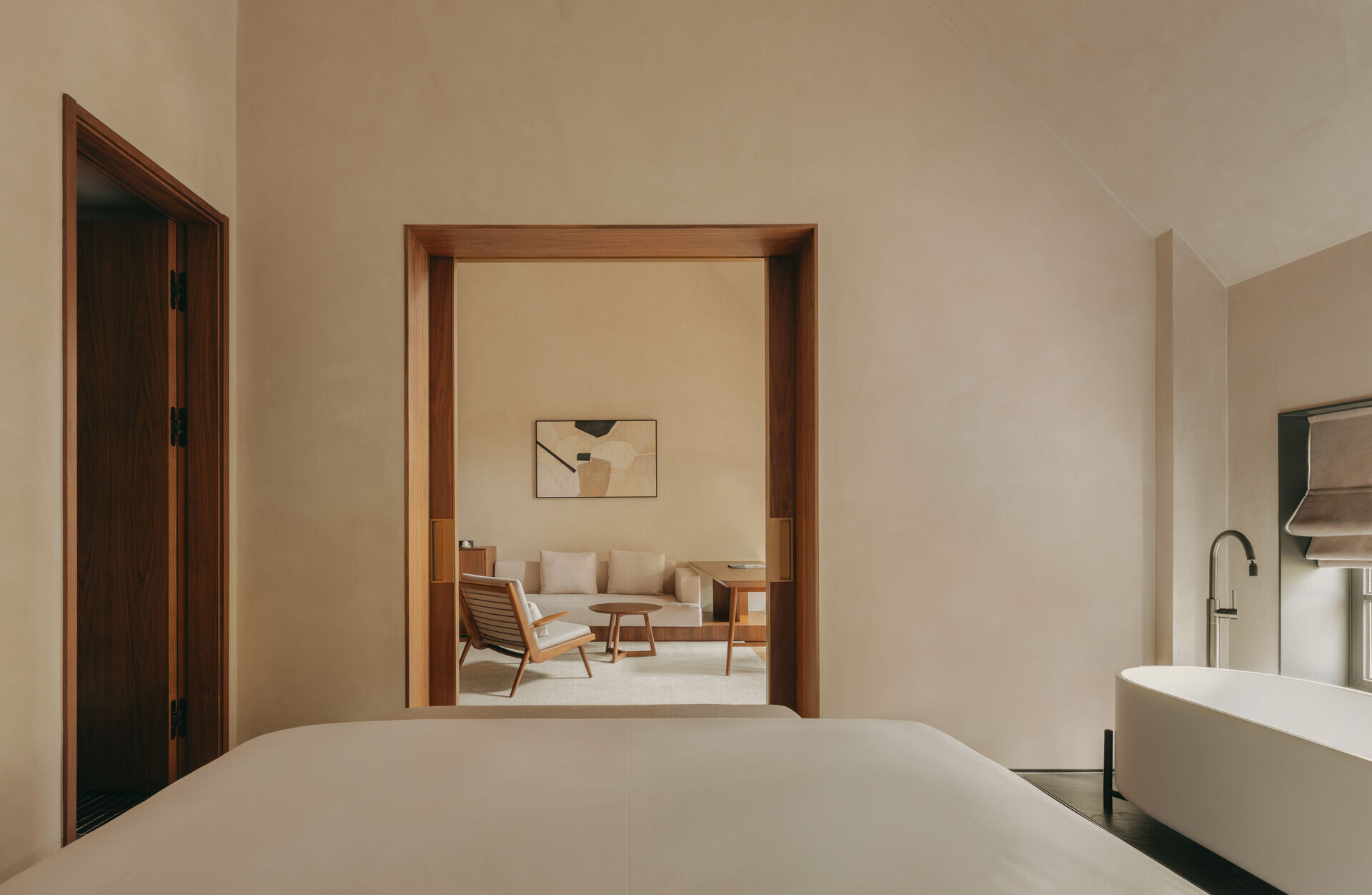
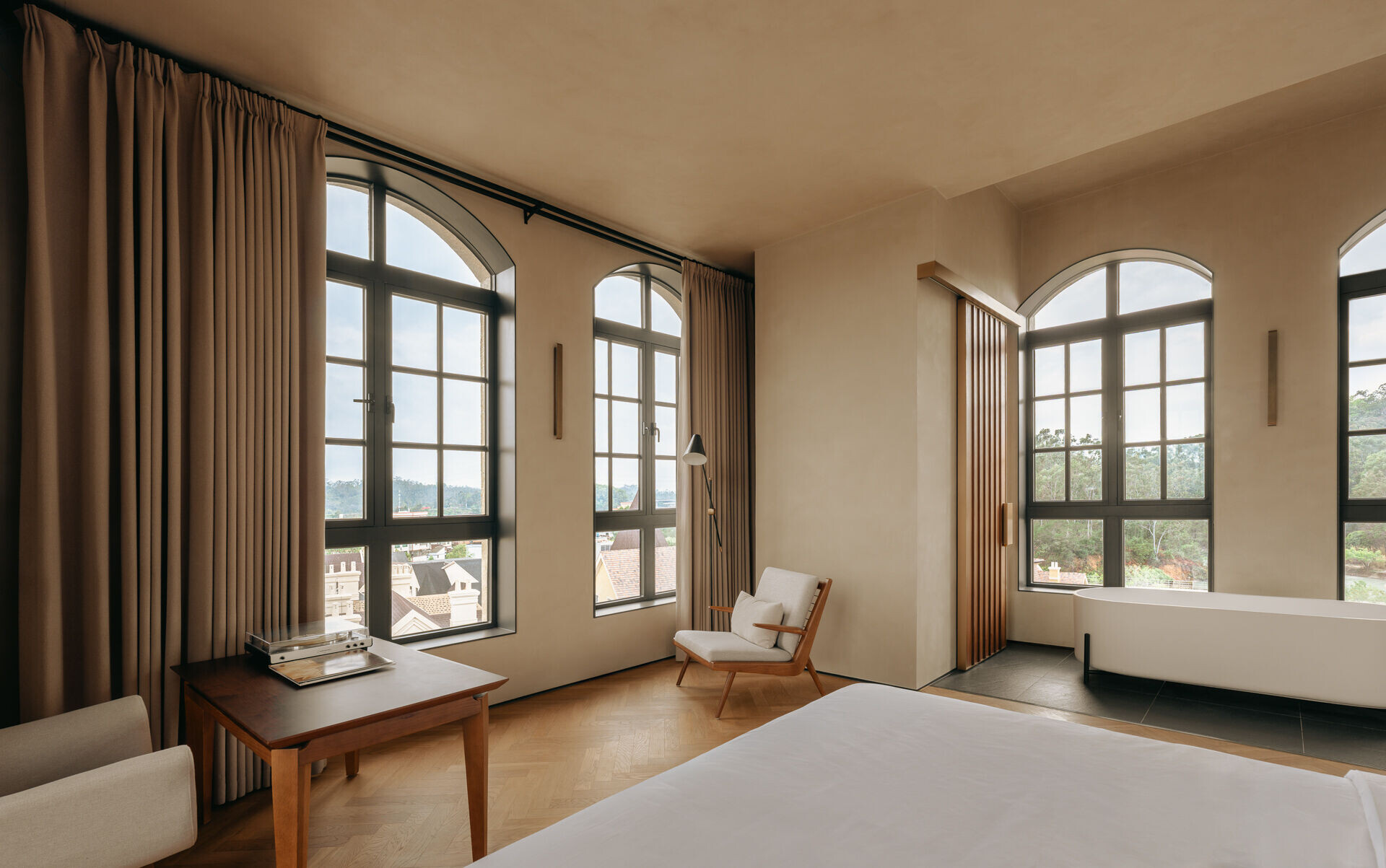
Project information
Project name: Aranya Jiulong Lake YIN HOTELS
Location: Aranya Jiulong Lake Community, Huadu District, Guangzhou, China
Interior area: 1800 sqm
Clients: Aranya Jiulong Lake
Architects: PLAT ASIA
Design scope: Interior
Principal architect: JUNG Donghyun
Project architect: Lian Jingyun
Scheme design team: Liu Guowei, Chen Yiyi, Cui Jiahui, Jin Wanglong
Interior LDI: YiBoChuan (Shandong) Design Institute
Photography: Zhu Yumeng
Materials: Warm grey micro-cement, timber veneer, metal panel
Design period: Dec 2022-Mar 2023
Construction period: Oct 2023-Dec 2024
Opening time: Dec 2024
