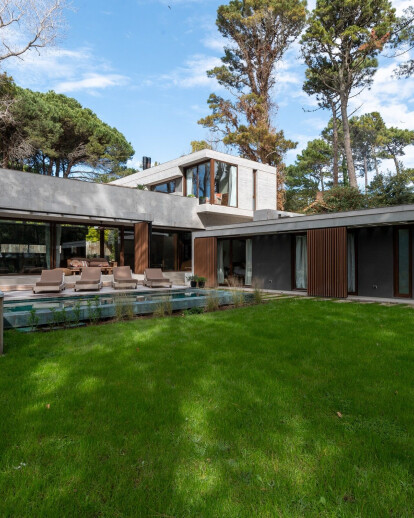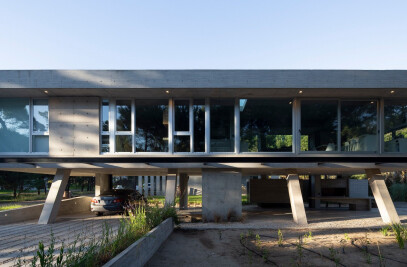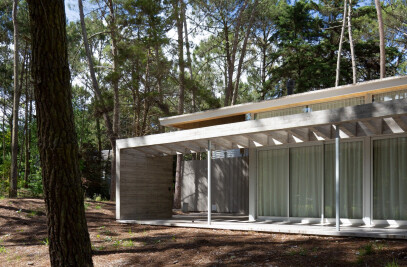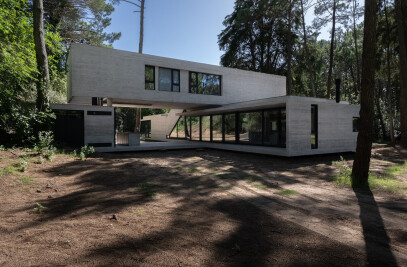Arce House was built in the city of Cariló -a coastal town in Buenos Aires' Pinamar County-, a few blocks from the commercial area and on the way to one of the few exits to the beach. The house is set on a plot with two main characteristics: a slight transversal slope in the area close to the municipal line and 60 centimetres below street level.
The program was designed as a meeting place for family and friends in a coastal city where the range of activities to be carried out reduce to a minimum the trips to a city crowded with tourists. Arce House is the sum of several volumes and is conceptually a 'quincho' (barbecue area) with bedrooms. An L-shaped design that leans its opaque faces to the south and east -lateral and front respectively- to open up to the north and west, fostering an ideal situation both in summer and winter in this part of the continent.
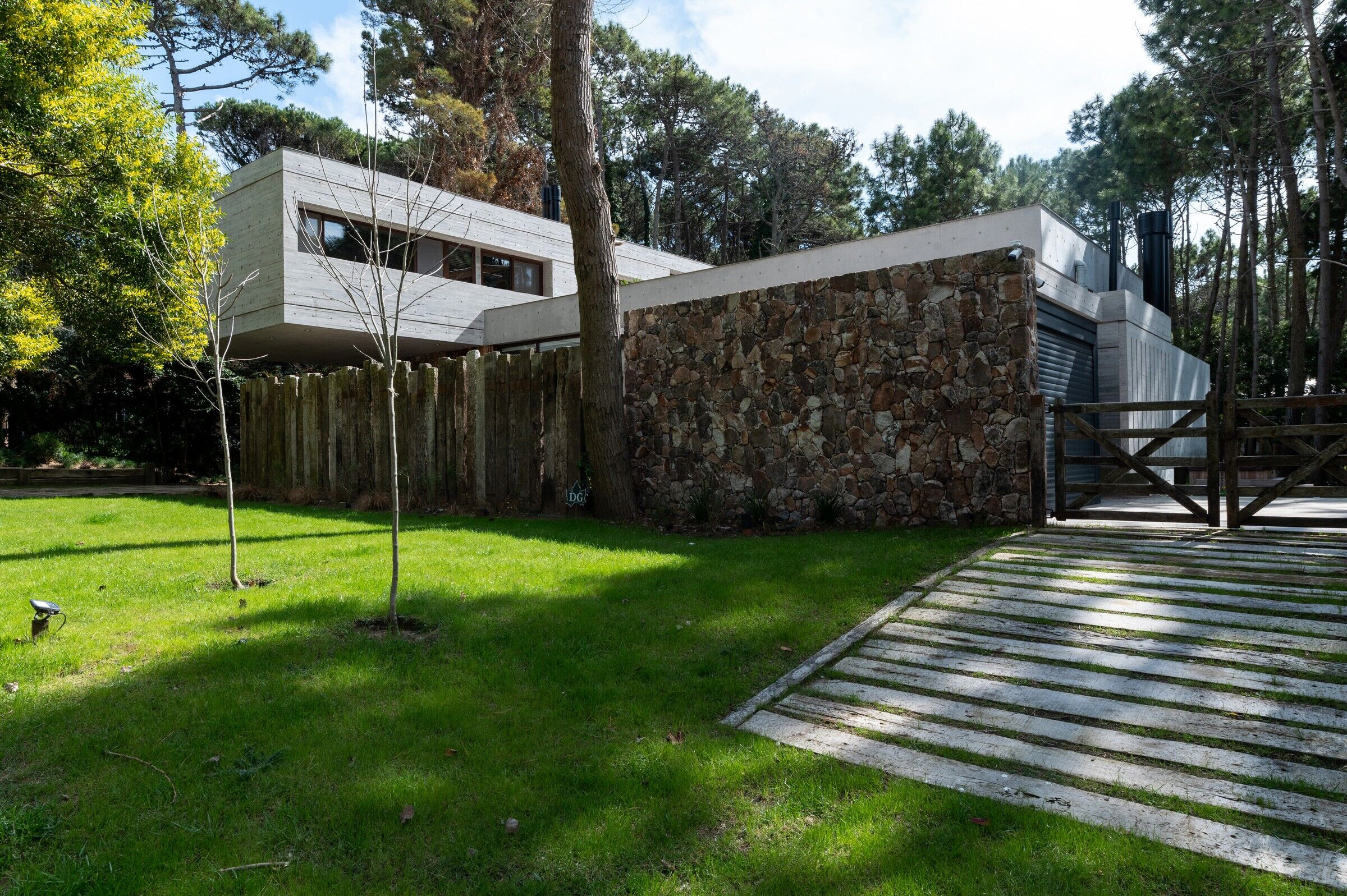
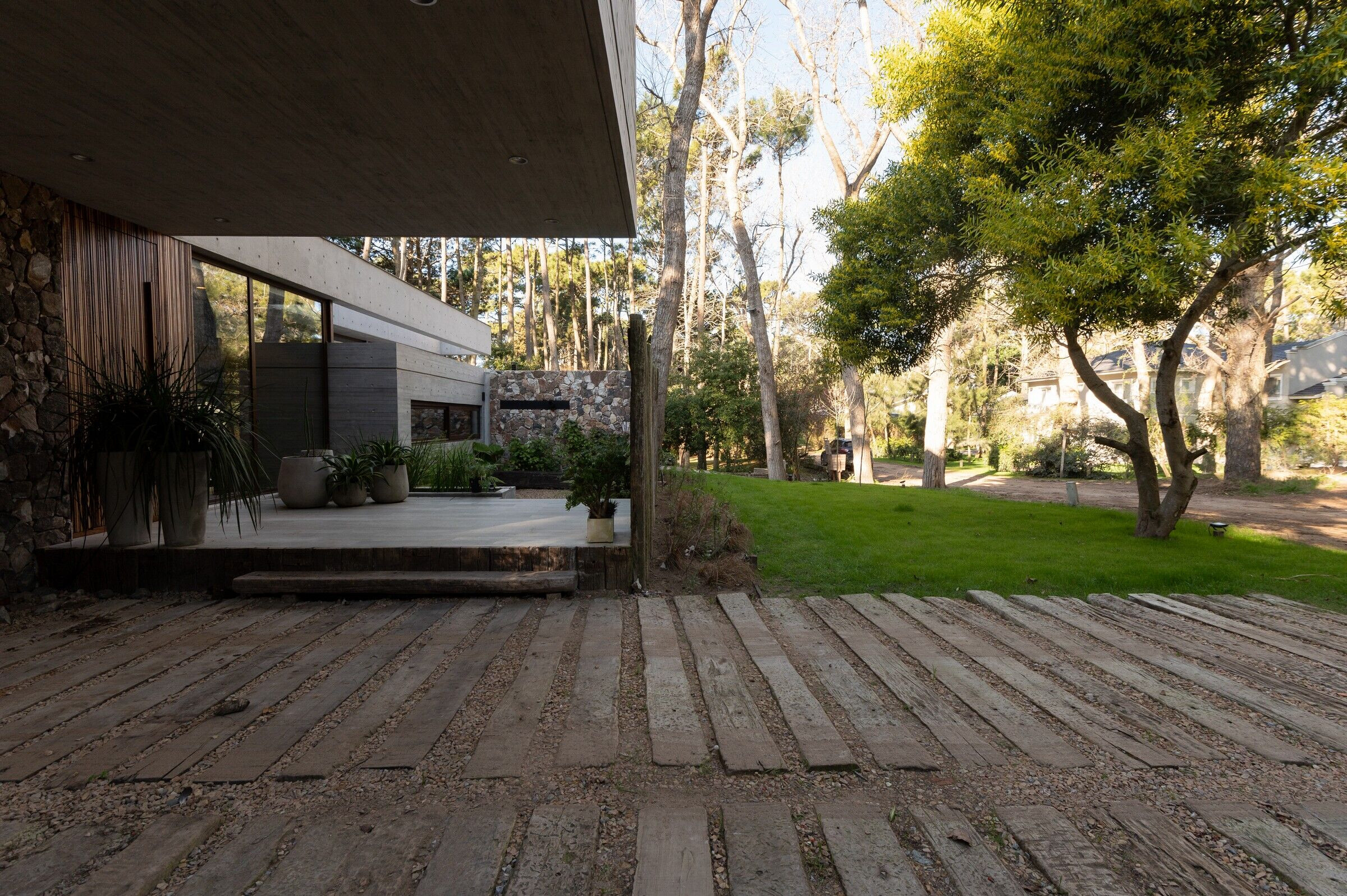
On the ground floor, the bedrooms for the daughters are attached like carriages to a train, while a prism containing the master bedroom and a guest room - all on one level with panoramic views of the forest - rests on top of the large container.
The house closes to the front like a fort, seeking privacy to the activities that take place inside and creating a small courtyard that is revealed from the cantilever overhanging the access. Here, the space is compressed, limiting the scale and giving human dimensions to it.
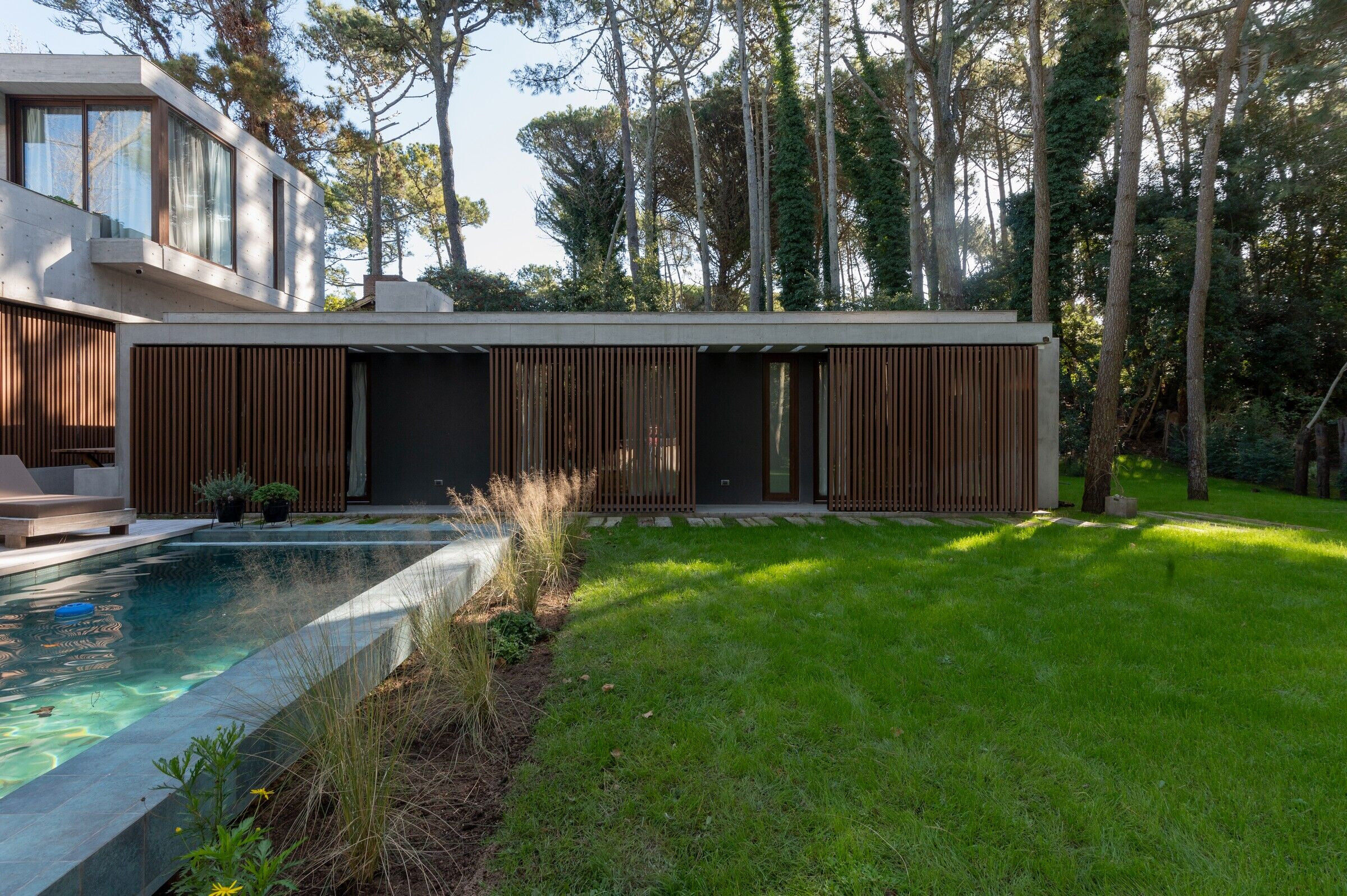
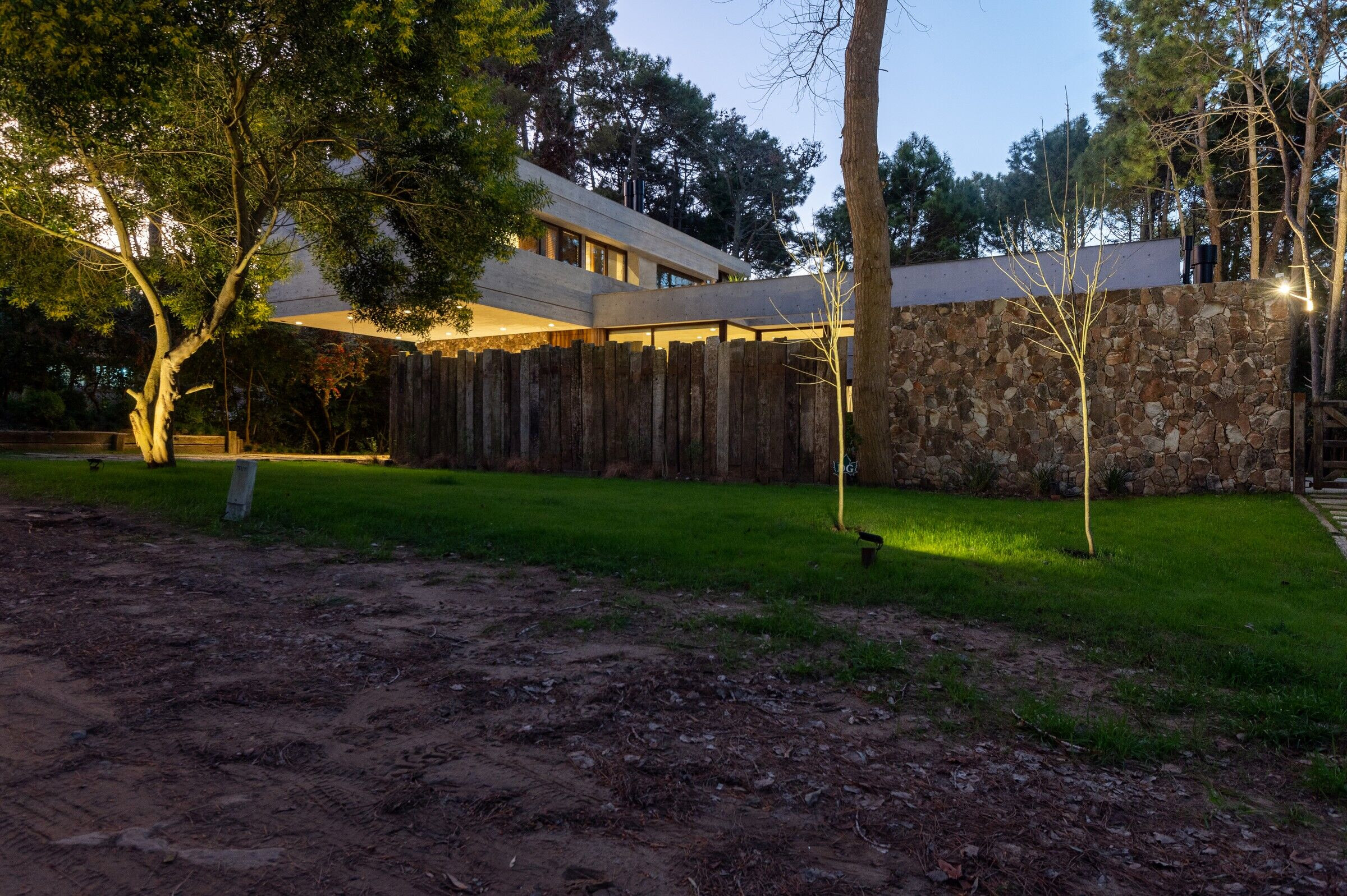
Crossing a wood and glass panel, one enters into a large space: a box without structural interruptions, in short a sequence of boxes that transitions from the public/social spaces to the private ones and which are linked at all levels to terraces and expansions that enable exterior uses, both at ground level and above it.
A system of sunshades protects the house from the western sun in summer and becomes a safe boundary over the terraces. The materials used - exposed concrete and stone- emphasize the clarity of the volumes and planes that rest on the terrain, integrating the house into the natural and built landscape.
Arce House is the result of a process where the focus is not on the material aspect, but rather on the relationship of the spaces and activities that will be developed in that place through its architecture.
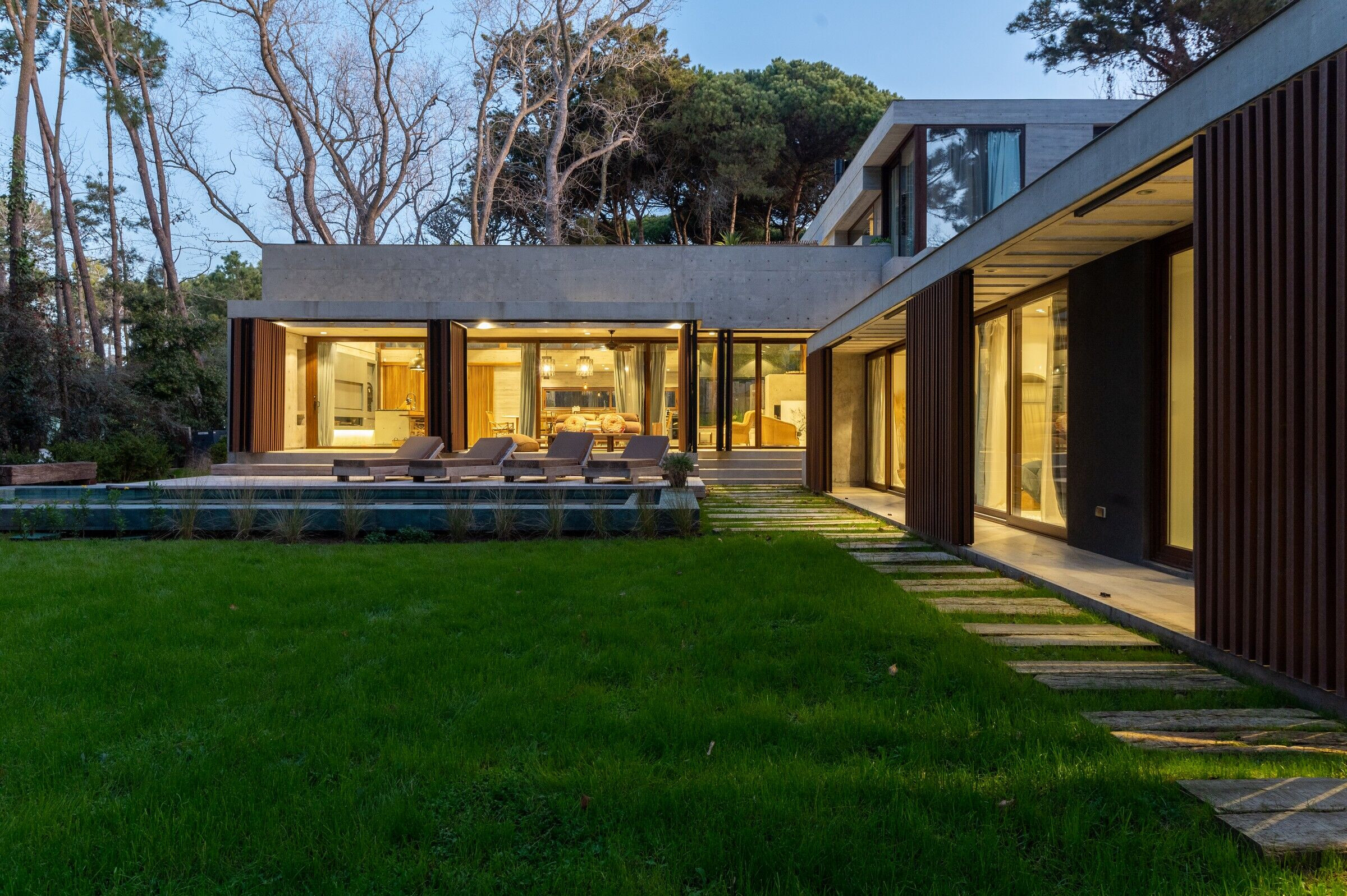
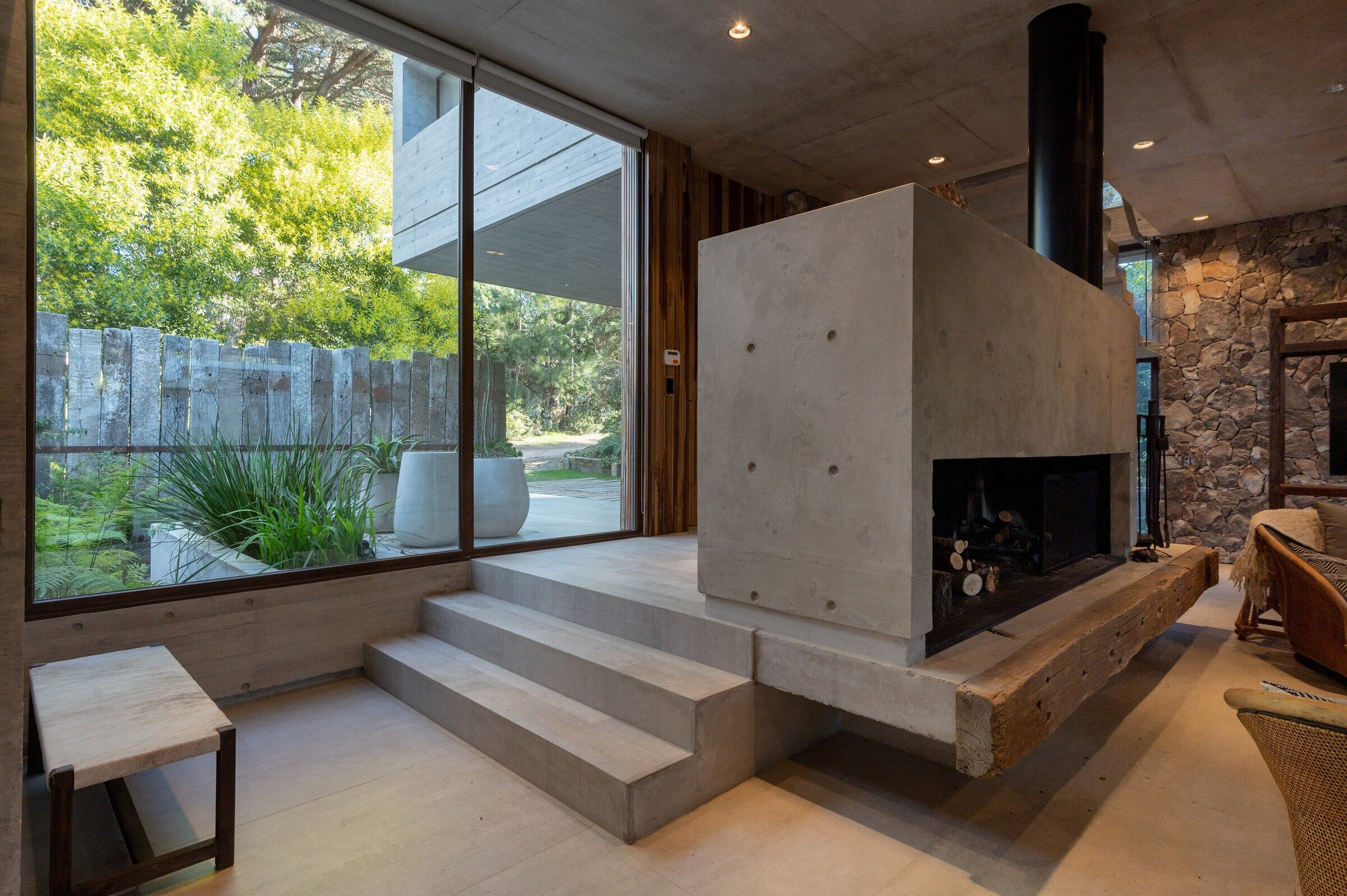
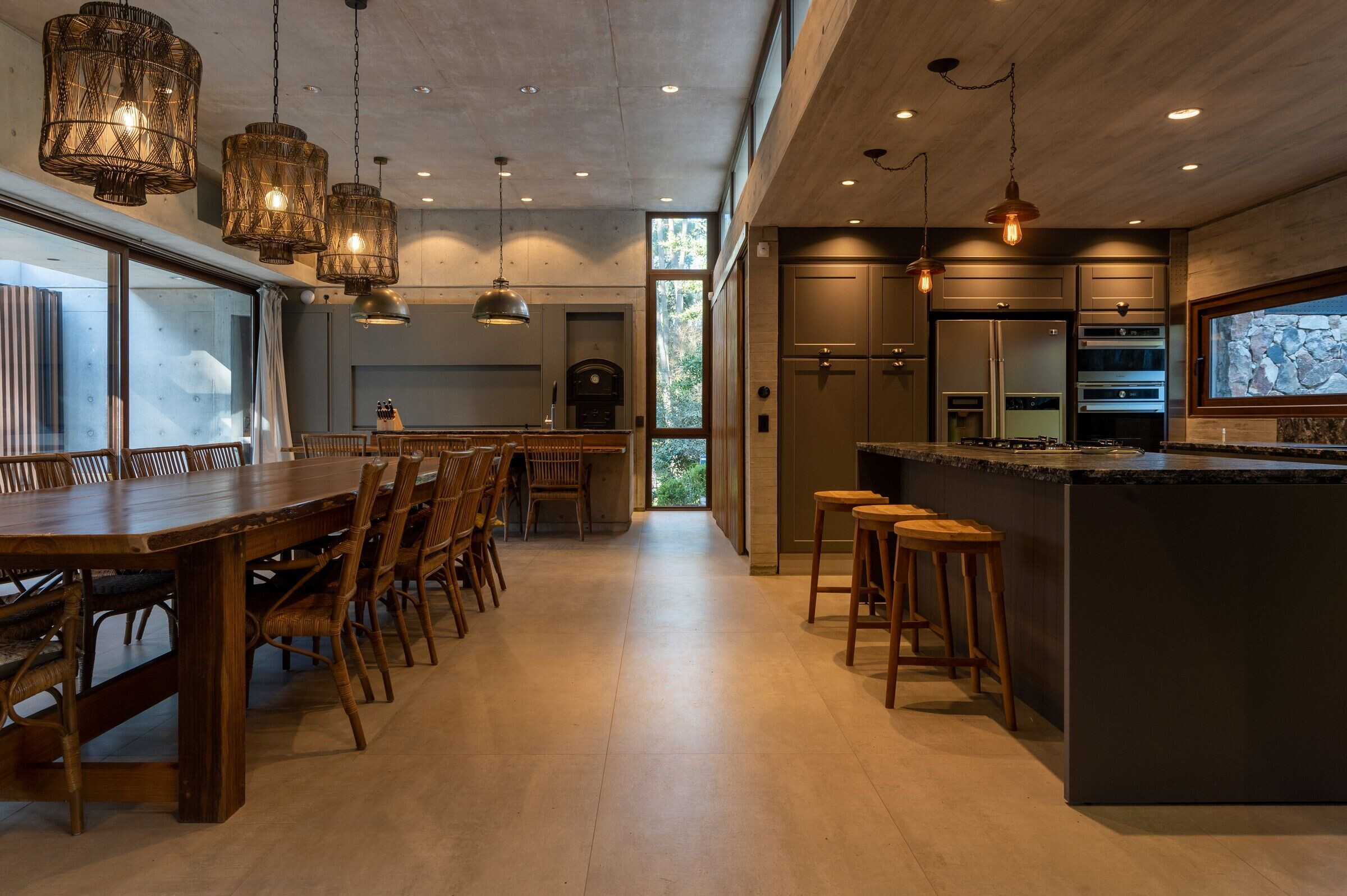
Team:
Architect: Estudio Galera Architecture
Photography: Diego Medina
Estudio Galera. Architecture:
Ariel Galera. Achitect.-
Cesar Amarante. Achitect.-
Francisco Villamil. Achitect.-
Luisina Noya. Achitect.-
Collaborators:
Soledad Van Schaik, Juan Cruz Ance, Facundo Casales.
Project supervisor: Pablo Ahumada. MMO
Administration management: Verónica Coleman.
Texts and translation: Soledad Pereyra.
Consultants:
Structural Engineer: Javier Mendía
Surveyor: Claudio and Juan Pablo D eramo
Project Construction:
Contractor: Audine Constructora
Electricity: Gabriel Jaimón
Sanitation: Cristian Carrizo
Heating: CARILO Ingeniería
Ducts and sheet metal: Rubén Calvo
Custom metal working: Hernan / Marcelo Herrero
Decks: Gwez Obras
Home Automation: averiguar
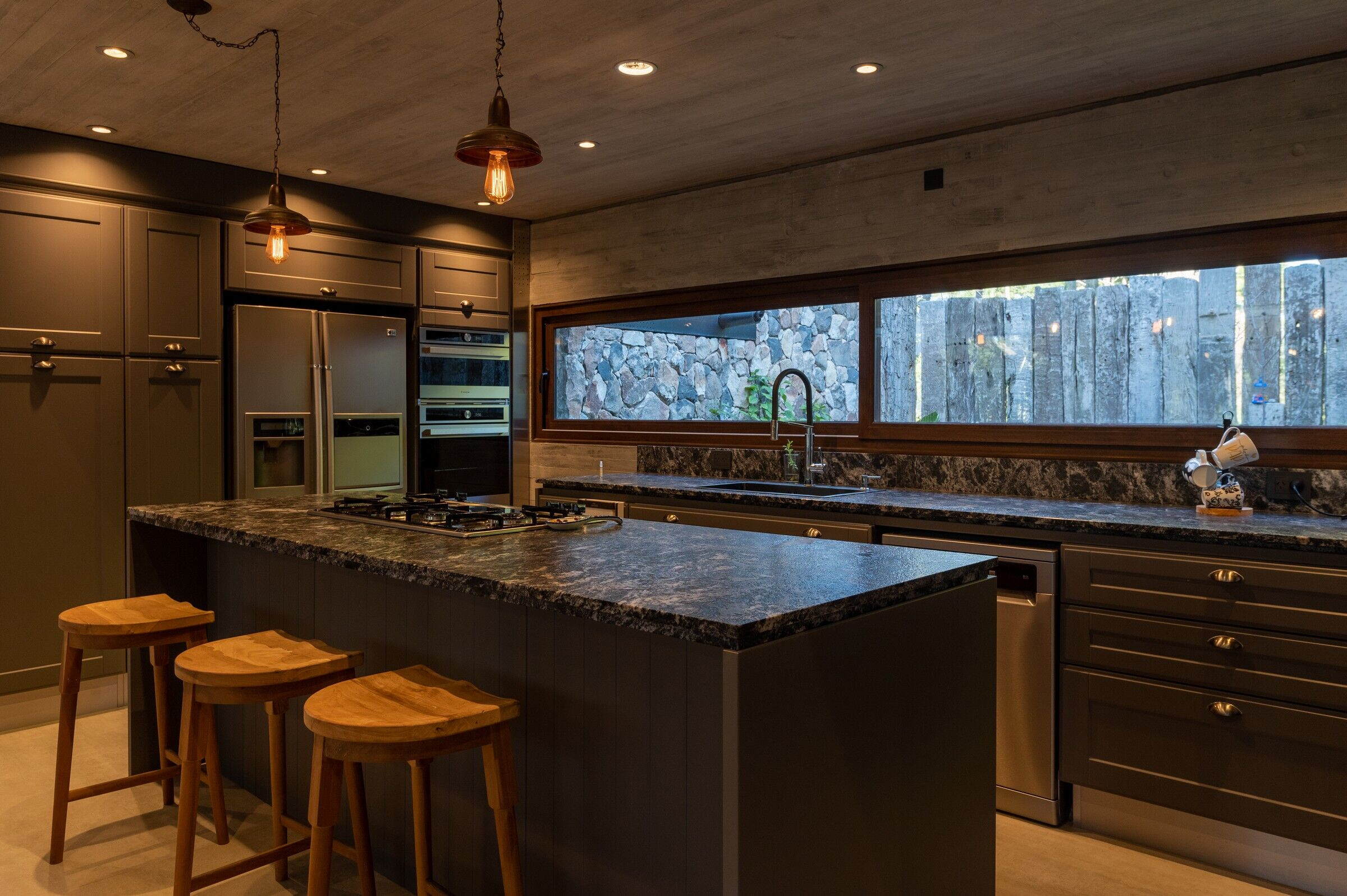
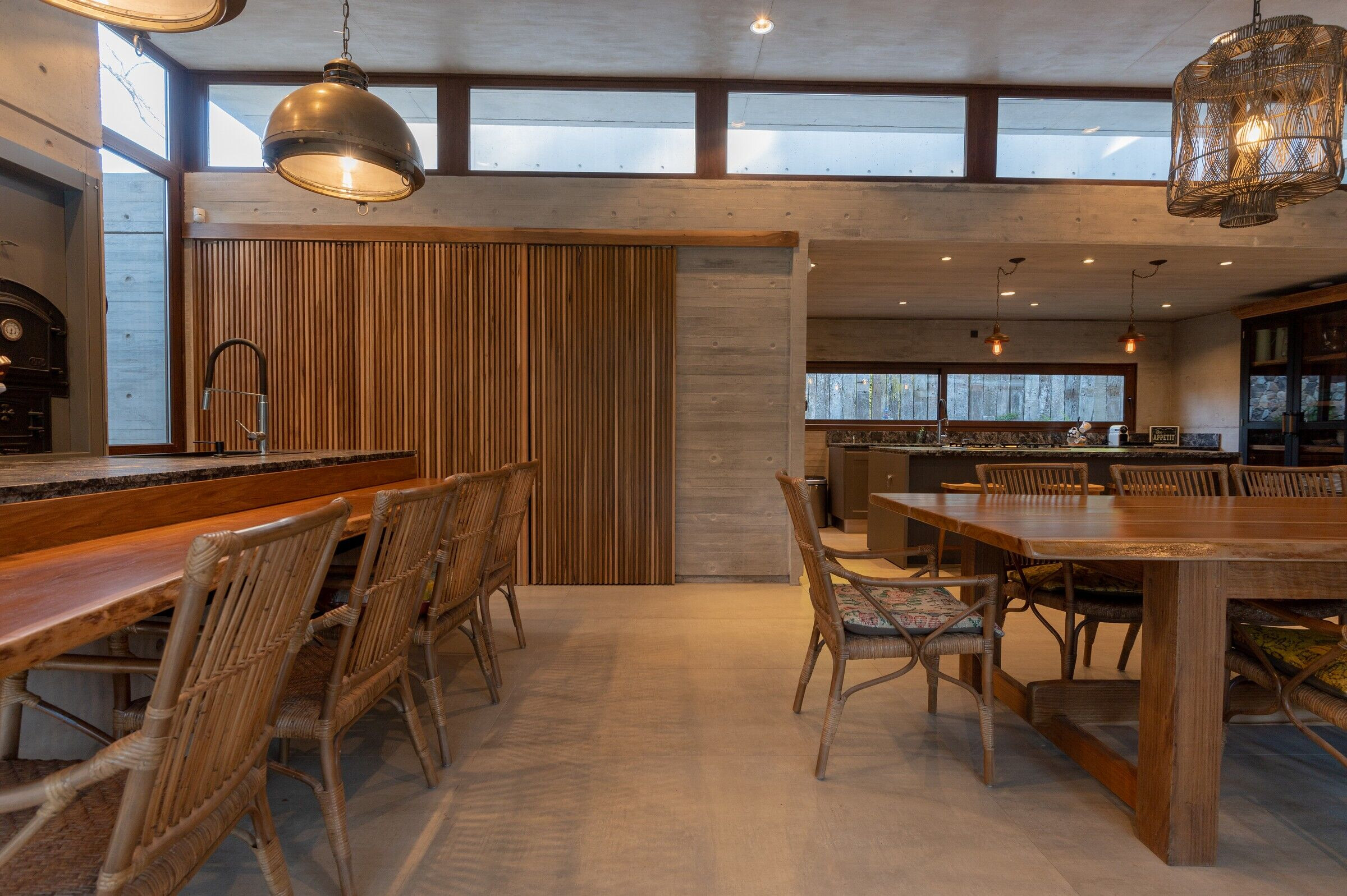
Material Used:
1. Wood millwork: Fabian, luz de gas
2. Aluminum millwork: Alumia
3. Concrete supplier: cual es?
4. Iron: Acindar / La empresa de ellos
5. Wood Supplier: Las Misiones
6. Coarse agregate: Cermat / Flores
7. Sanitary material: Mastergas
8. Paint: Sagitario
9. Marble: LAVIGE



