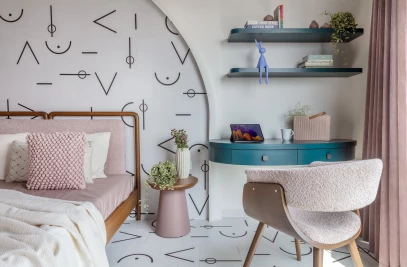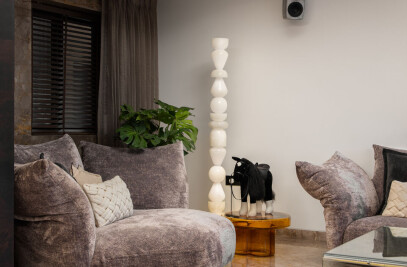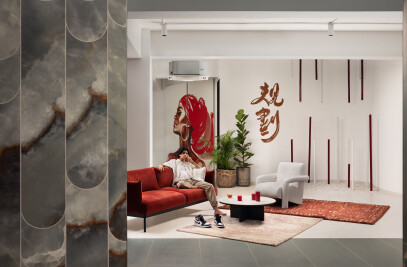A brief from the client for his 3 BHK to create a cozy, comfortable and lavish space for the family of four led to the concept of trending Art Deco, a style portrayed by vivid colour, bold geometry, and intricate detailing.
The vision managed to inculcate the theme right from the living to master bedrooms. At the inception itself, a gigantic key stone with golden trimming provides a colonial welcome as it’s a reminiscent of Empire State Building. A beautifully crafted door panel finished in veneer with delicate brass grill compliments the key stone element.
Sherbet coloured wall leads the way into a rich and bold living room décor. Indulged in quaint colours of rose and amalgamated with bold geometry, decadent detail work, framed mural, metal finished furniture and the layered rug brings out the aspects of art deco style in the living room which celebrates the aura of the scheme. One of the striking feature is the drop down dining table with etched glass which enhances the space composition but efficiently. Also when this etched glass is closed it forms a part of the wall panel; with mirrors on either
side to create an illusion of volume.
Proceeding towards the kitchen, chevron print on shutters greets the user, which has been fabricated with black and white colour palette. On the contrary teal as a pop colour and gold metal on handle used on overhead cabinet brings out the theme. The passage - kitchen and the living room have been done in complementary colour scheme whereas the master bedroom is a distinct representation of the same style.
In one of the bedrooms, a 3D chevron pattern is wisely castoff on a headboard made of veneer and colour lamination inculcates the style but in a way makes it exclusive aspect of the room. Being a smaller room, mirror shutters are used again to add dimension and illusion. The other bedroom room portrays a modern English look with stark indigo blue wardrobe that is a stand out in the overall ice grey coloured room. The fabric headboard adds to the contrast with bed is underlit to give it a floating effect. The sloping profile in ceiling gives the room an attic character. As the last bedroom is a clutter free, minimal the mirror shutter are
used again to give volume. To add more length walnut tones with linear geometry has incorporated to give warm tone.
With bold colour scheme used in each space makes the theme Art Deco true to its concept.
The furniture’s bold fabric in living room complements the palette of walls and curtains
having chevron pattern harmonizes the appearance. The centre table in living space
highlighting the straight lines and bold geometry mixed with rustic gold finish adds to the
room which is filled with art deco décor. Other than the living room, bedrooms have three
distinctive style of colour such as royal blue, green and walnut brown which is similar with
overall pattern following throughout the residence.

































