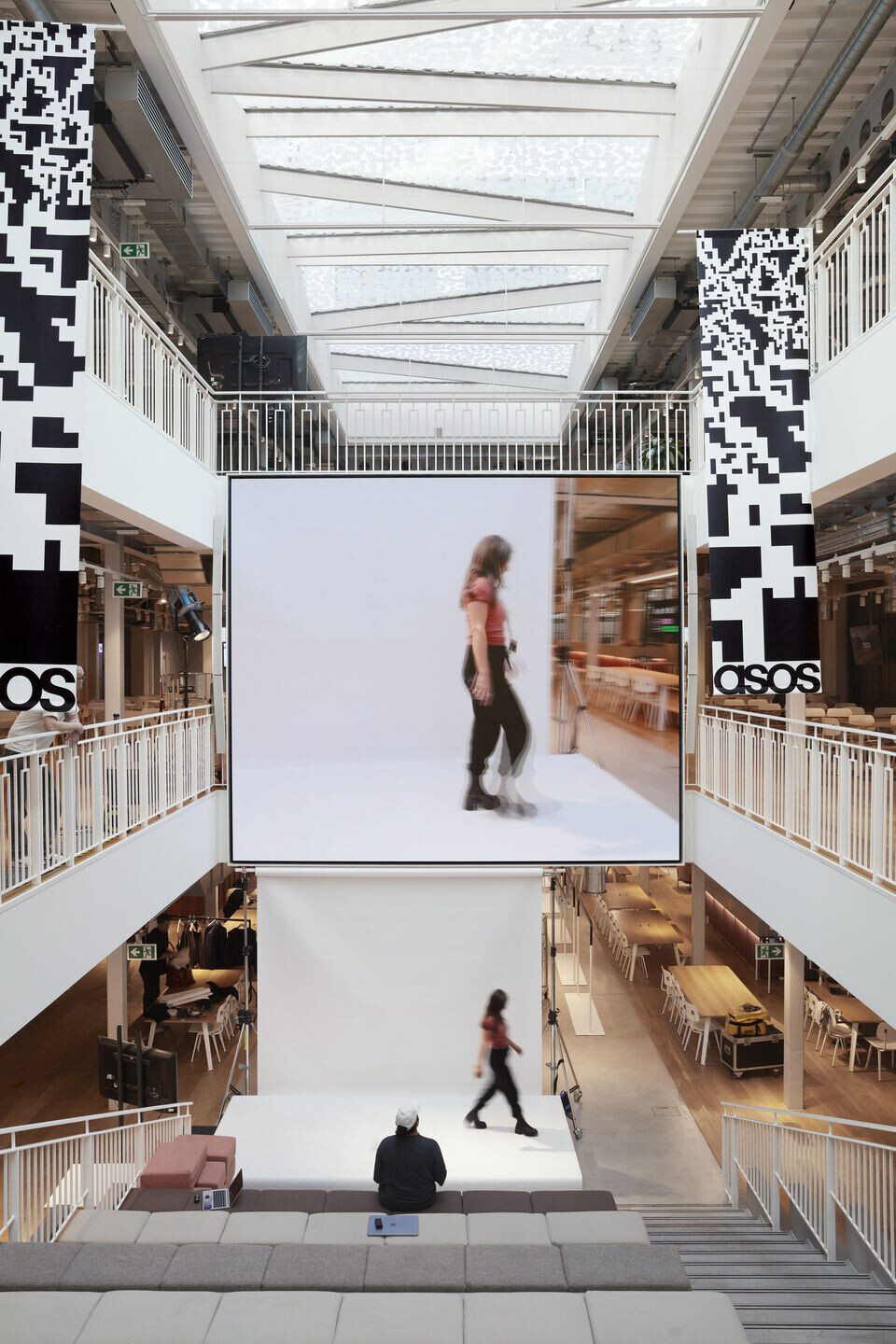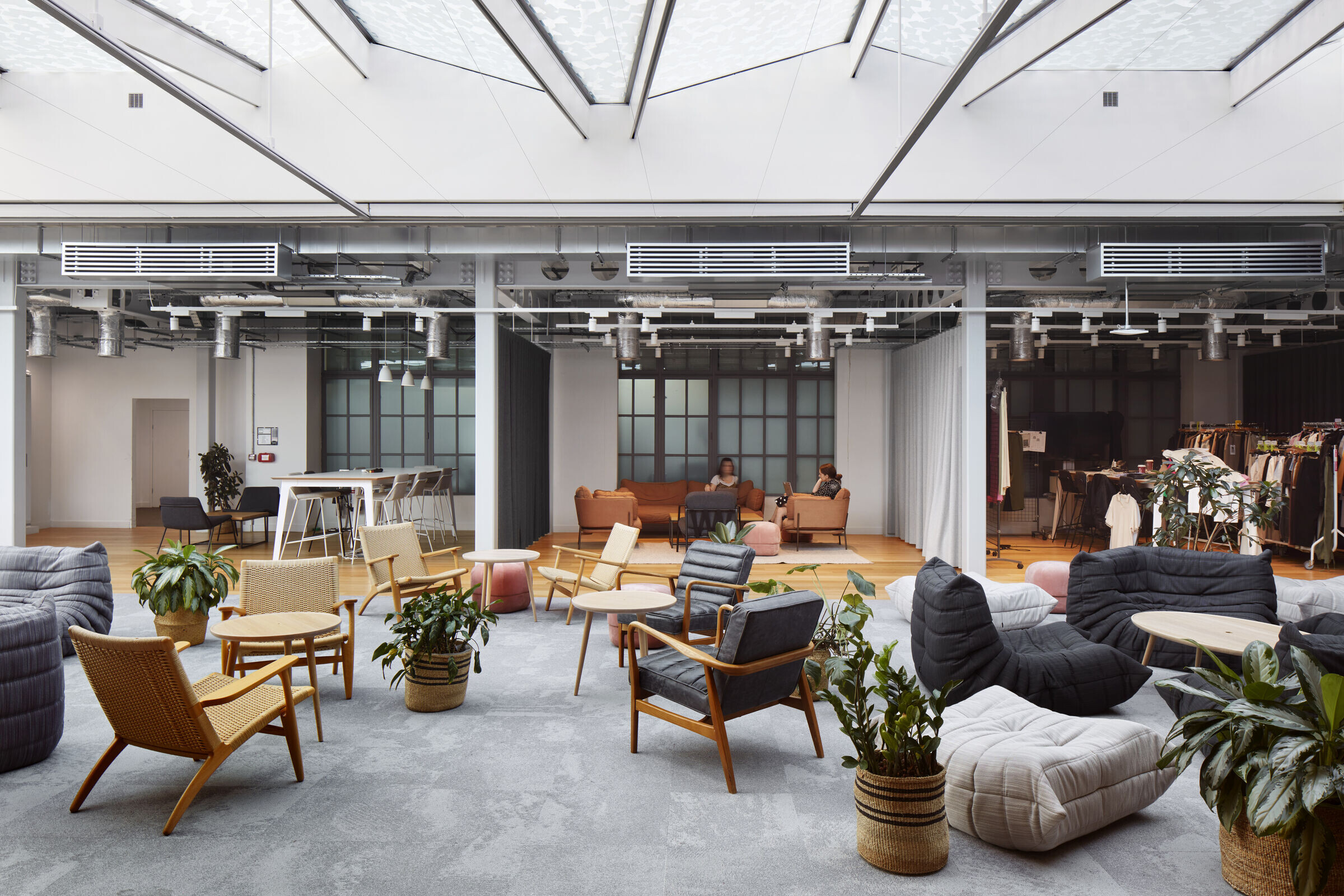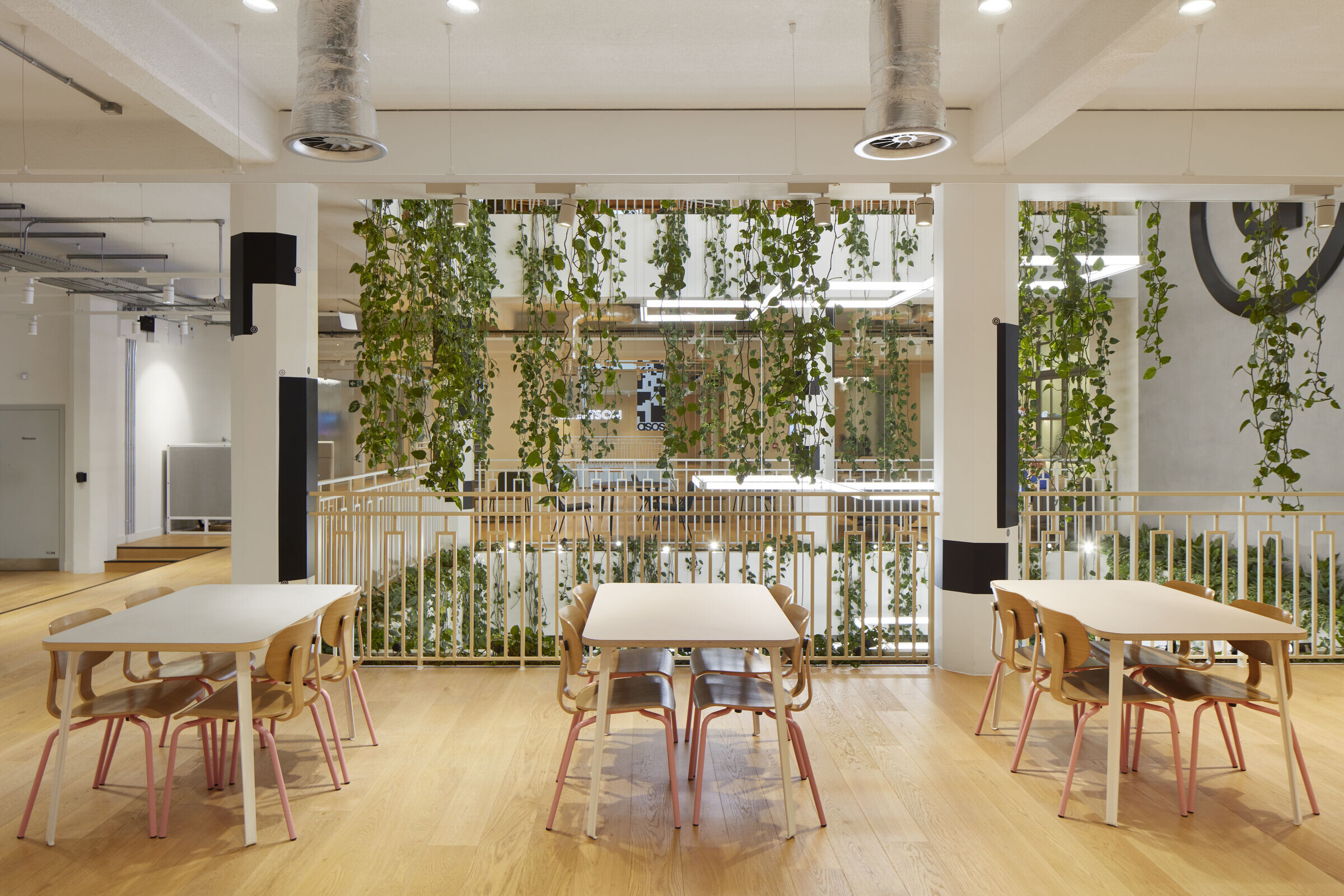ASOS wanted to move towards a more flexible workplace and its team called on our creatives to help it get in the game. We have worked with ASOS many times before but this challenge was different. We needed to think big and help it with a long-term strategy that could adapt to their team's demands and allow them to better manage the flow of products. ASOS is a digital-first, modern brand that lives and breathes fashion and design. The business was c.2,500 people and rapidly increasing year-on-year at the time the project was conceived, and its building did not support the fluid growth. Filled with character and art deco charm, the building was shaped in a figure of eight, with two external voids separating the internal spaces.

The voids were enclosed to create three stories of additional floor space which critically allows better connections between the surrounding workspace areas, increasing their occupied area from 190,000 sqft to 250,000 sqft And, by infilling the two voids, we manage to connect a strip through the centre to create the 'central street'. The Central Street is now the hThe lower ground floor is dedicated to the ASOS Academy; a flexible learning and development centre and wellness hub, which includes a gym, fitness studios, beauty rooms, and areas for privacy, prayer, and meditation.eart of the space. The backbone of its community; meeting rooms, events spaces, a tech bar, touchdown areas, lounges, a restaurant, coffee shops, and an impressive amphitheatre featuring a mammoth digital showreel used for display, talks, and town halls.
Thousands of items can move through the building each week and by designing dedicated ‘product parks’, showrooms and collaboration spaces teams can now easily display, manage and store products, improving the sample management lifecycle. All team hubs are flexible with a ratio of head to desk and supplementary working areas to suit different tasks.

The building's charm has been exposed and enhanced with original features such as the art deco railings inspiring the new balustrade and staircase design, and the crittall windows largely retained to maintain the factory feel. The central street has a natural feel, with tonal finishes reflecting ASOS’s diversity and commitment to wellbeing. The workspace is predominantly black and white, encompassing ASOS's digital brand and providing them a perfect backdrop for its fashion, photography, and styling.



























