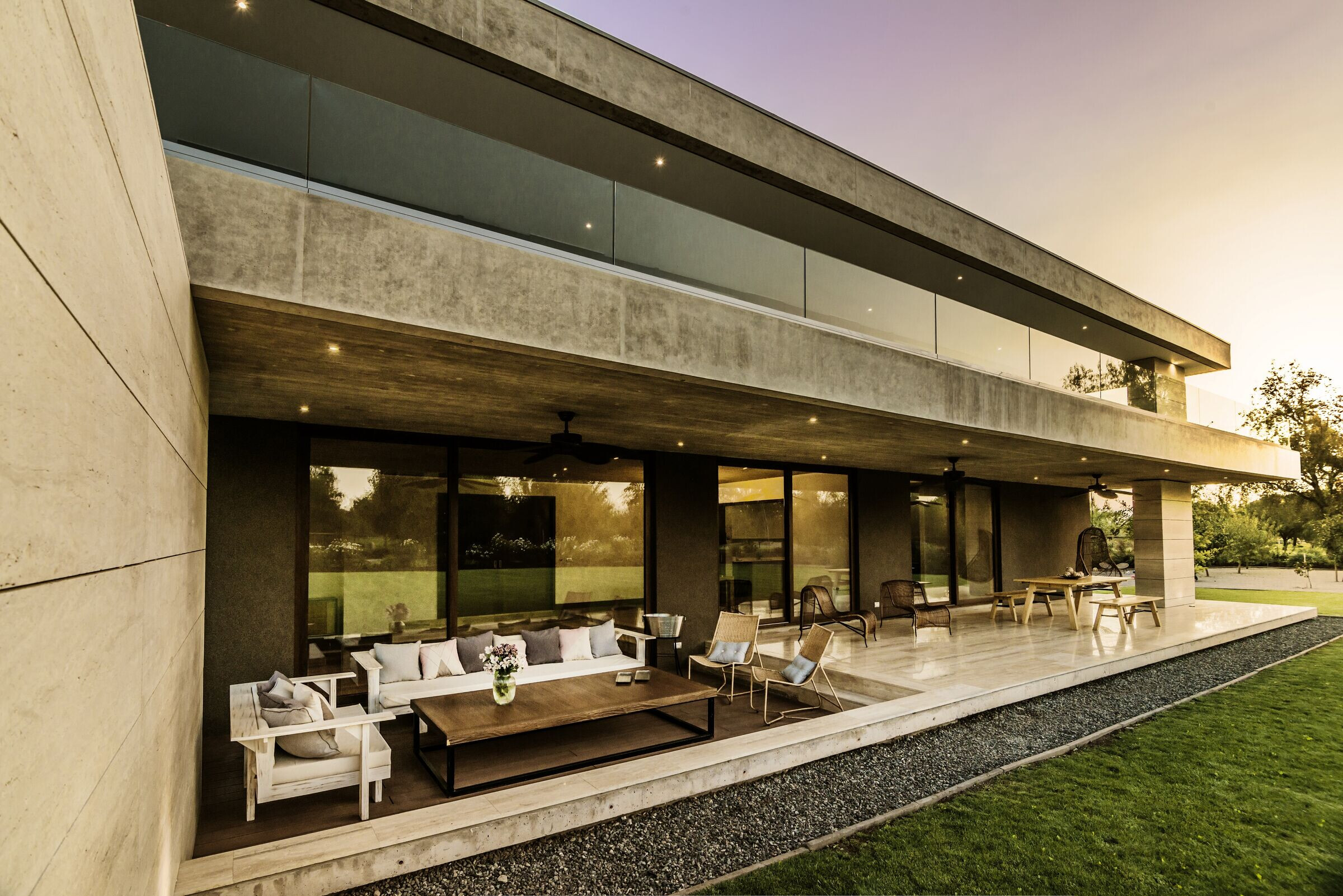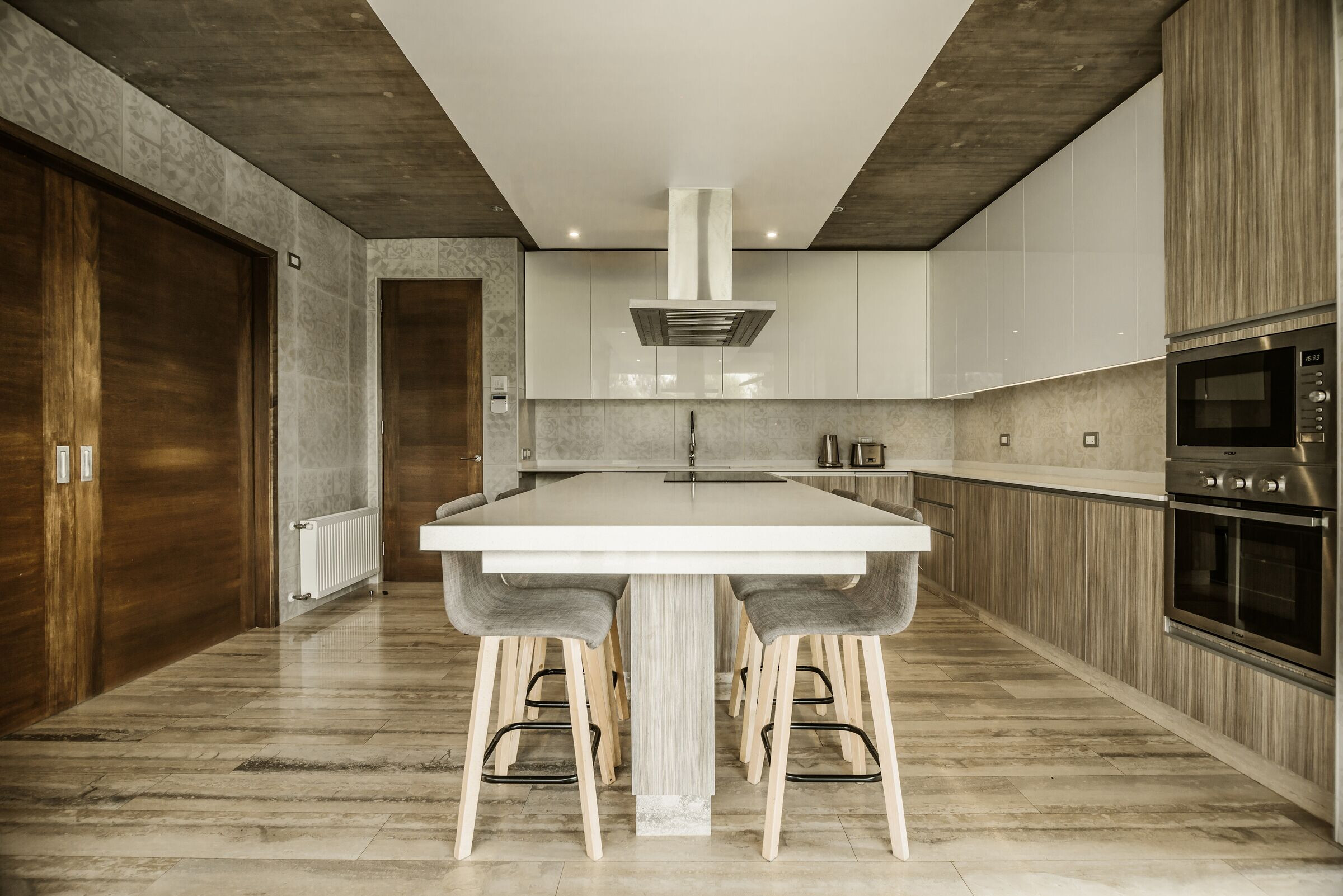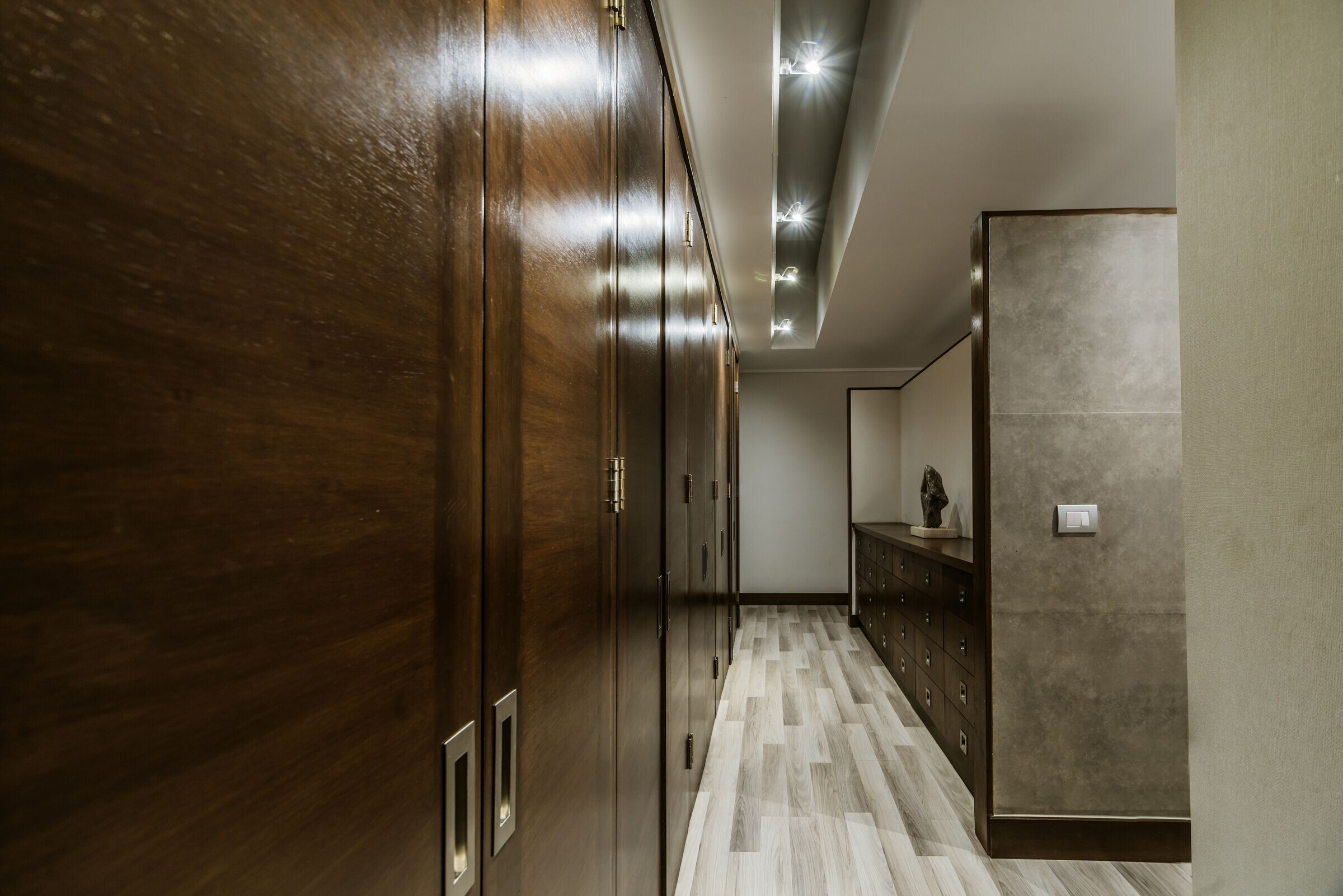The project defines its floor plans in two simple rectangles, one above the other. Then, both are embraced by a continuous perimeter eave on both levels, which not only provides cones of shade in their exterior permanence spaces, but also allows a complete exterior route under the eaves.
The supports of these exterior covers seek to disappear as a structure, manifesting themselves as configurations of environments.
Its floating appearance achieves a visual lightness that seeks to contrast the weight delivered by its exposed concrete finishes on both ceilings and crowning beams, honed travertine marble on the floor and supports and finally fulget on all its perimeter walls on the outside.
The continuity of the material from the exterior to the interior is proposed in both floors and ceilings. This, together with the lack of lintels, manages to merge the spaces, reducing the feeling of limits between them.
Finally, the entire project on the inside of its perimeter walls is covered in poligyp, its thermopanel windows, blind walls to the west and south, transparency to the north and double insulation in the ceiling achieve a comfortable interior with low consumption in air conditioning.

Team:
Architects: Vicente Architects
Photographer: Ignacio Severin

Materials Used:
Facade cladding: Fulget and travertino
Flooring: Travertino marble
Doors: Wood
Windows: Pvc
Roofing: Concrete



























