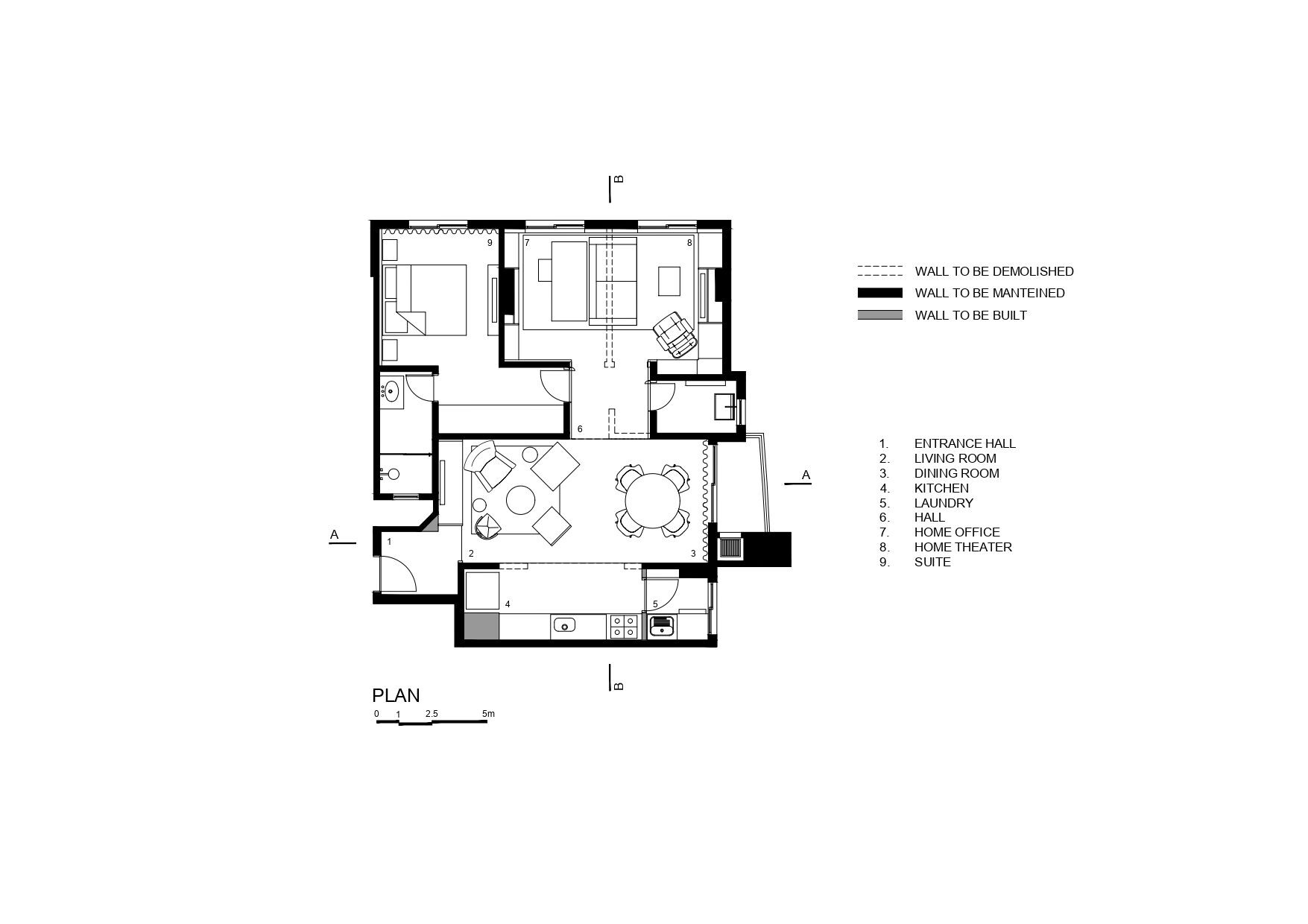The apartment was thought for a young executive with a contemporary lifestyle – he lives alone, works at home when is necessary and receives many friends. The client also has a variety of interests: he enjoys literature, politics, music, movies, games, cooking, coffee. Therefore, the flexibility of uses, as well as visual and spatial integration, was the starting point for the project.
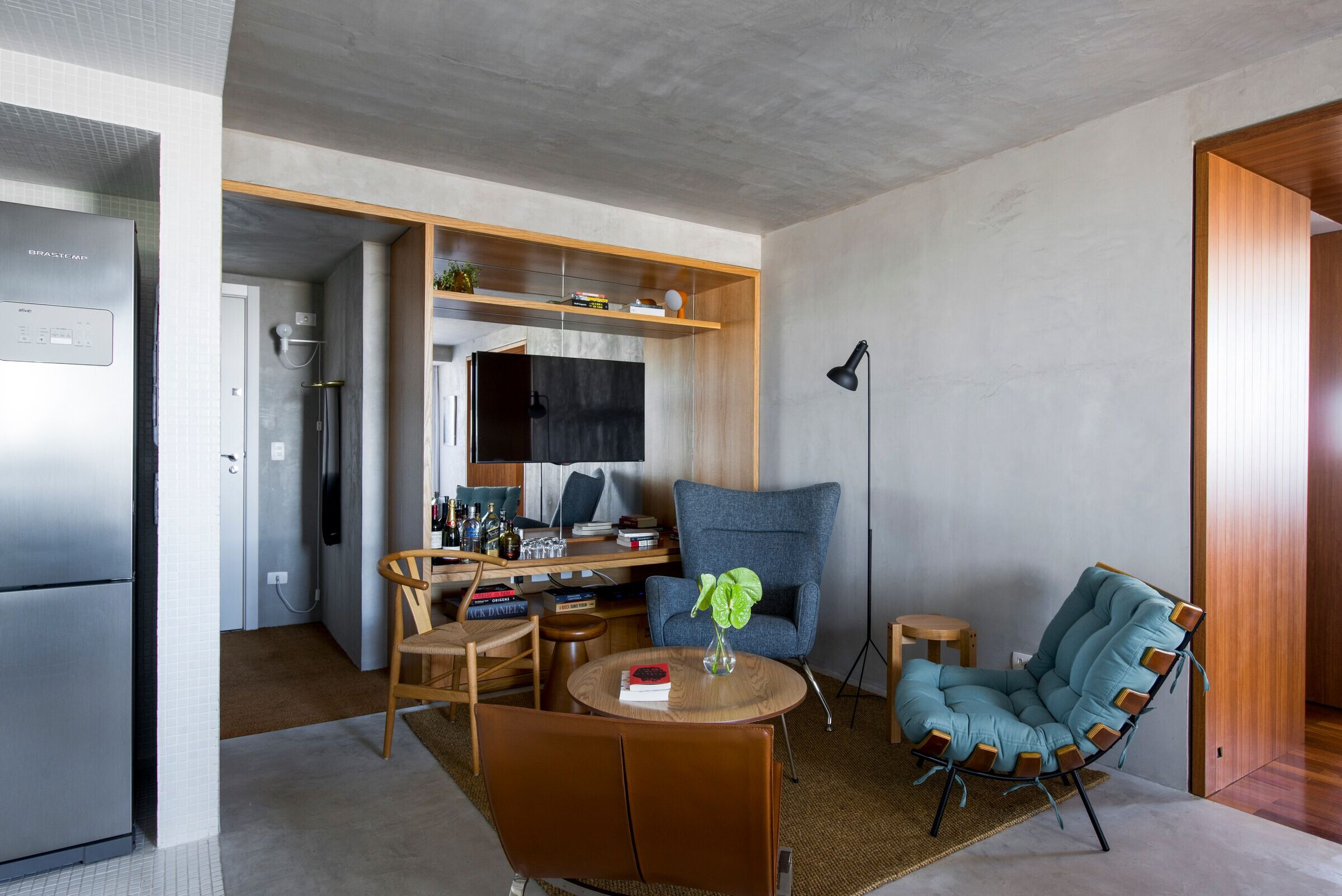
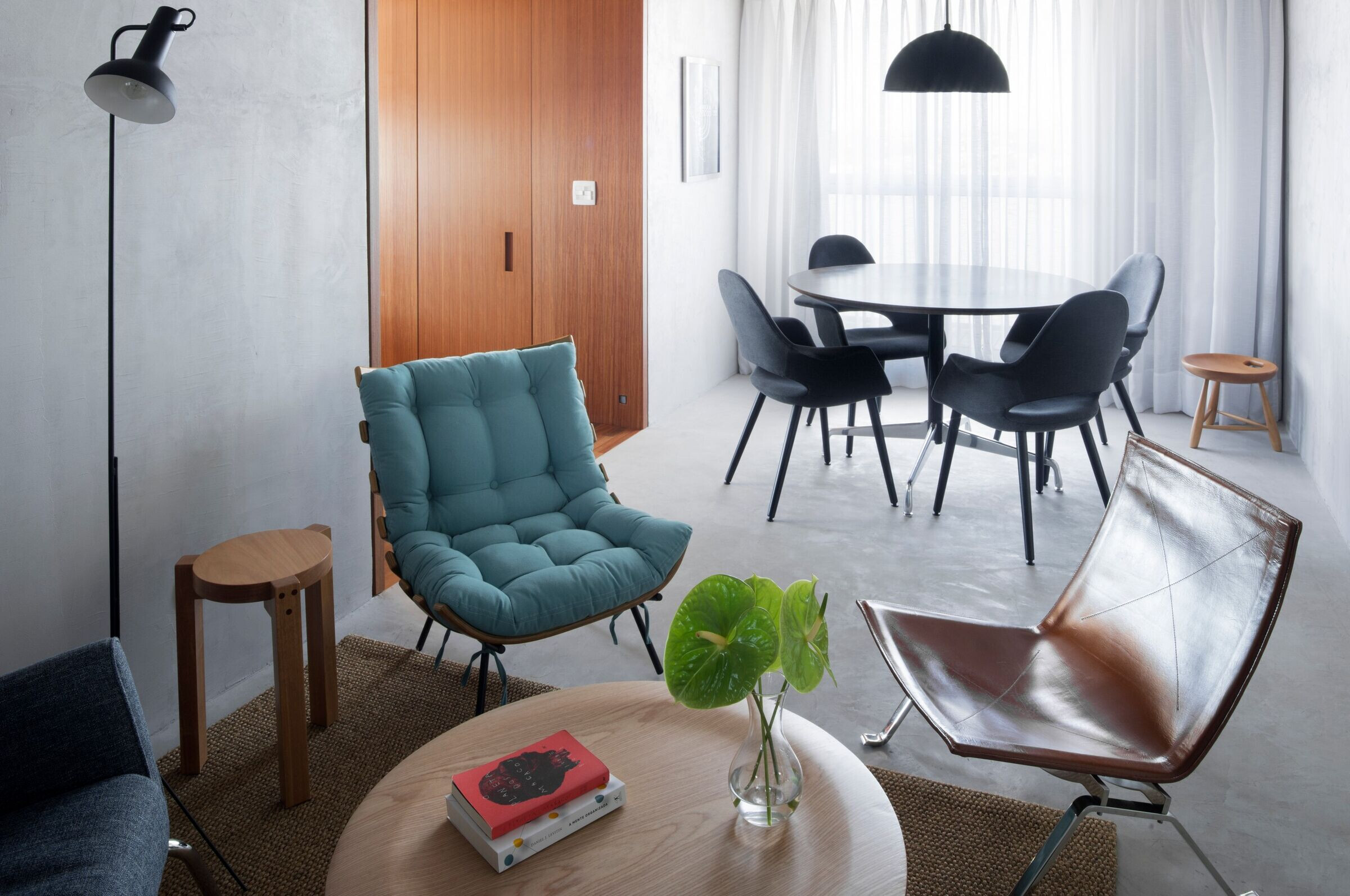
The walls of the main bedroom were kept. The rooms from the social area were treated as spatially grouped and integrated niches. The different ceiling heights and finishes were responsible for the visual delimitation of each use.
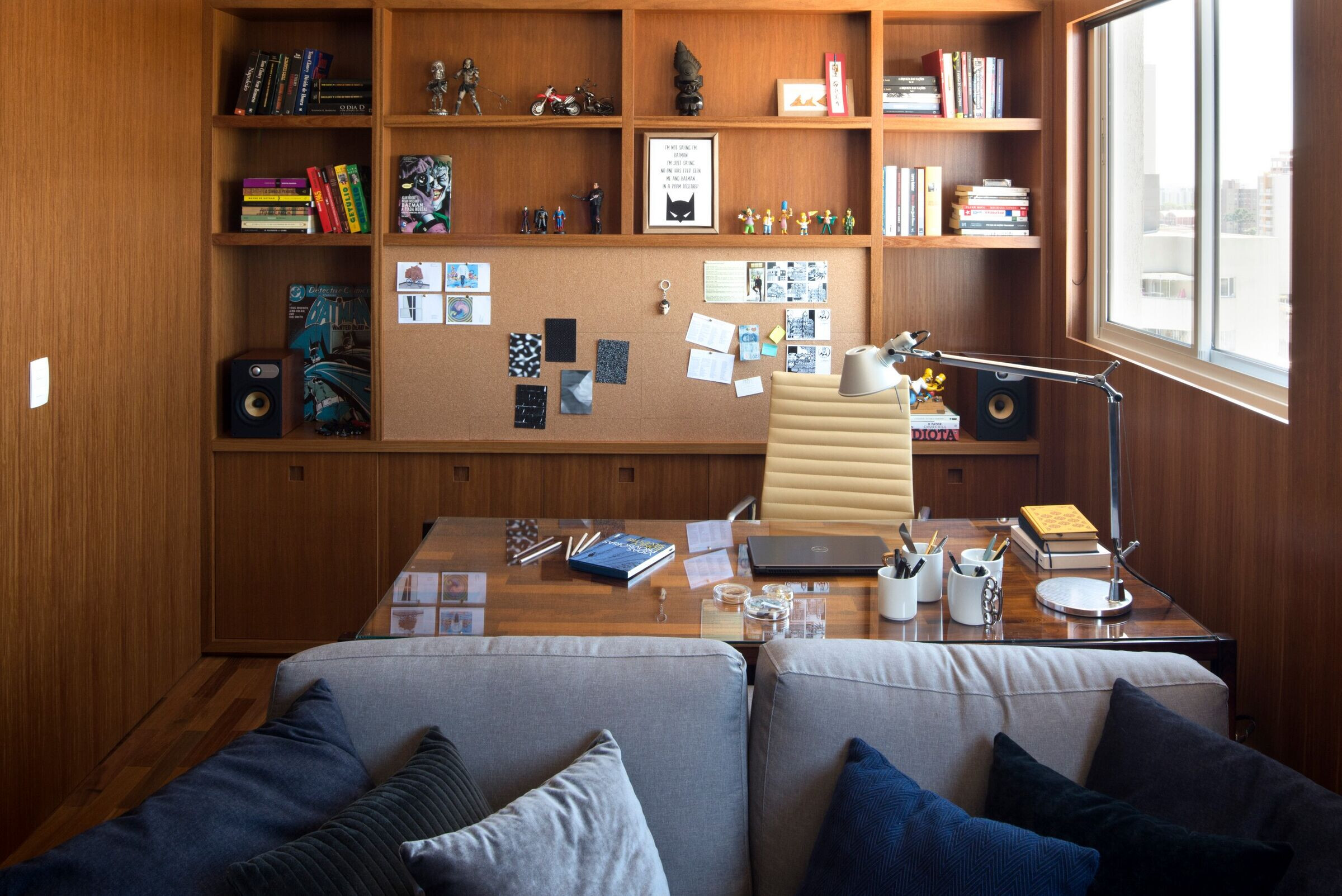
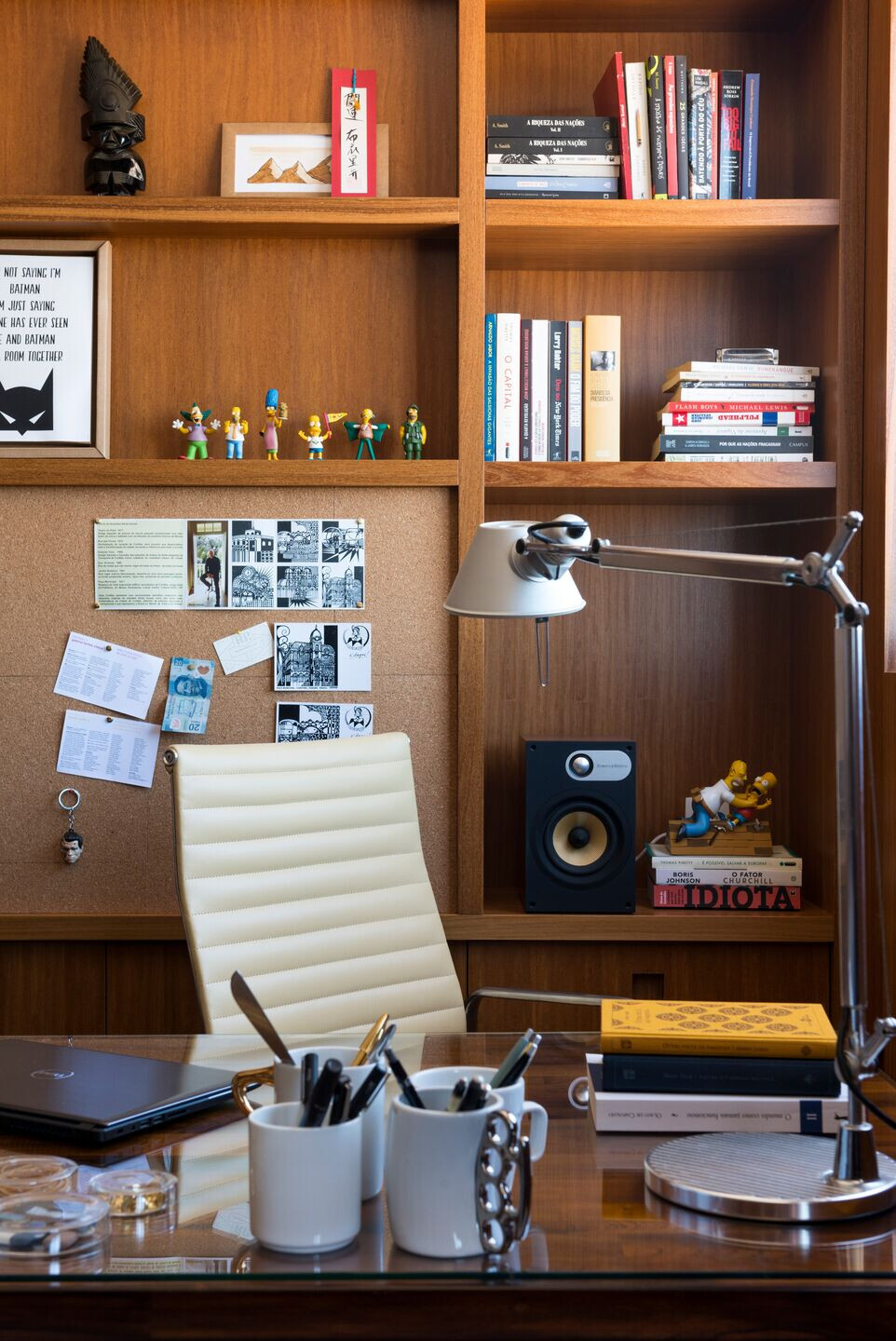
The living and dining room establishes a central space – its walls, floor and ceiling have the same cement finish. The entry hall is delimited by a coconut fiber carpetand by a passage through the room’s shelf – that isa TV stand and also a bar.
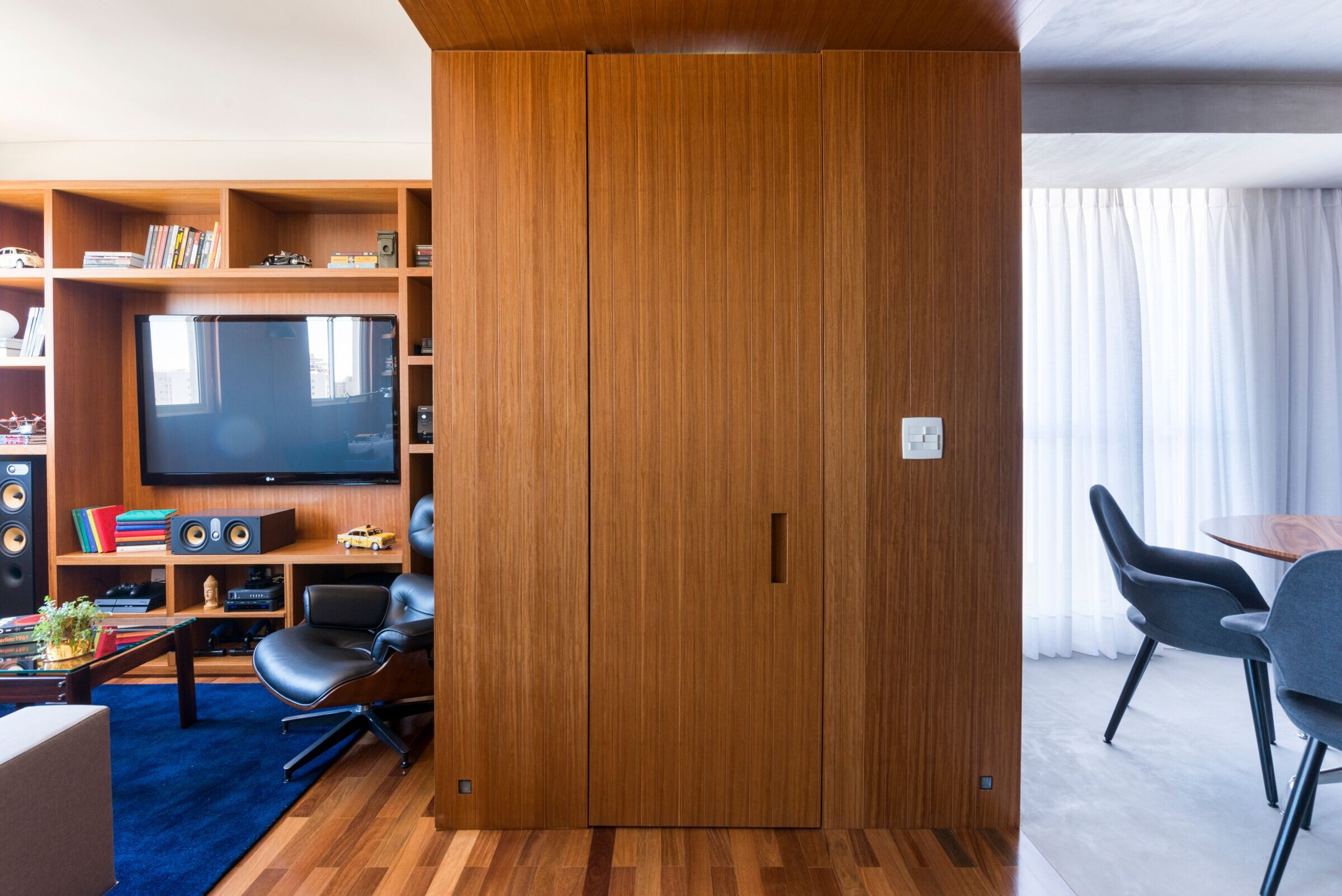

A white porcelain tile porch covers the kitchen that faces the living/dining room. Another porch, between the living/dining room and the TV room/office, makes a passage “tunnel”, coated in wood panels (in which are the access doors to the bedroom and the toilet).
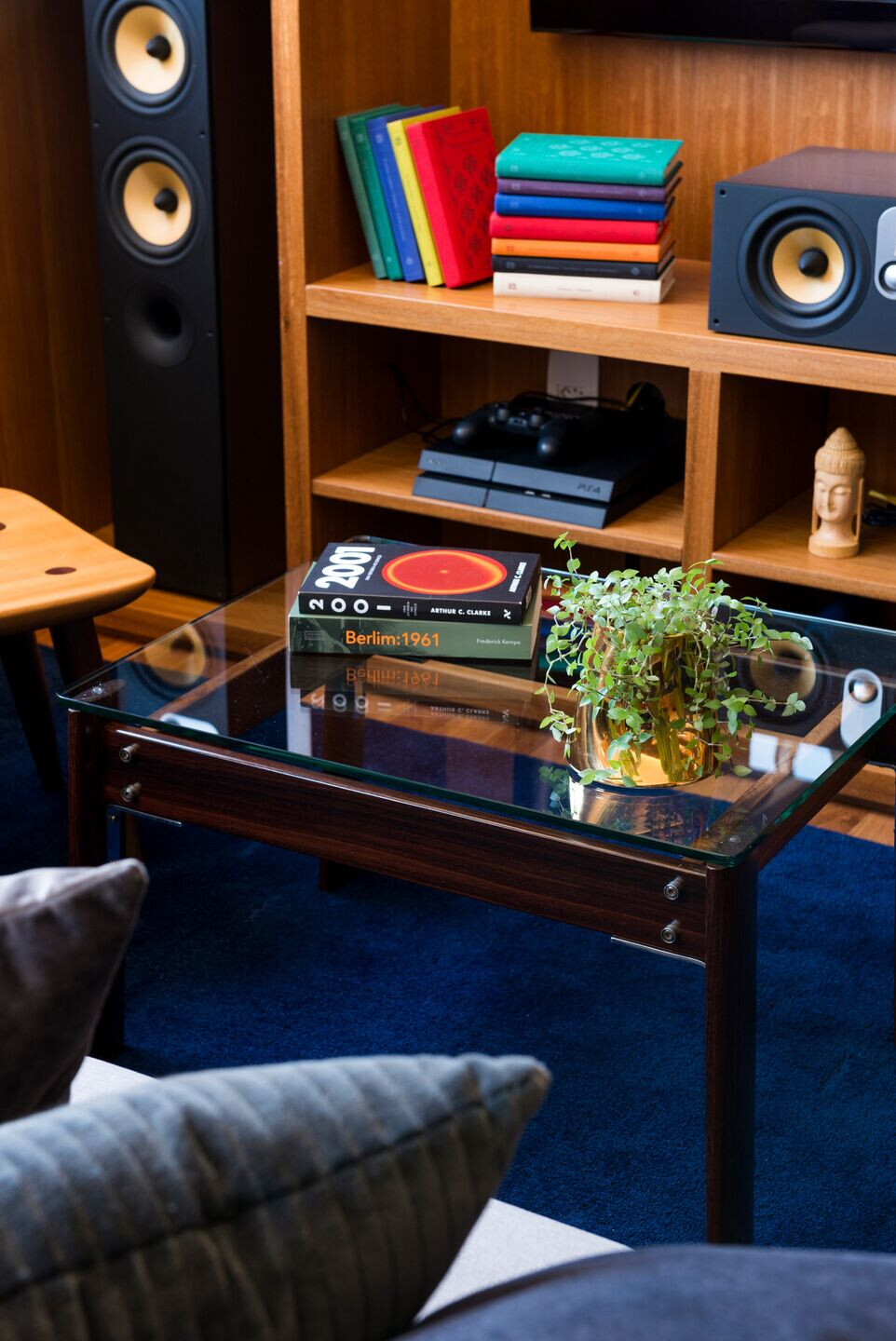
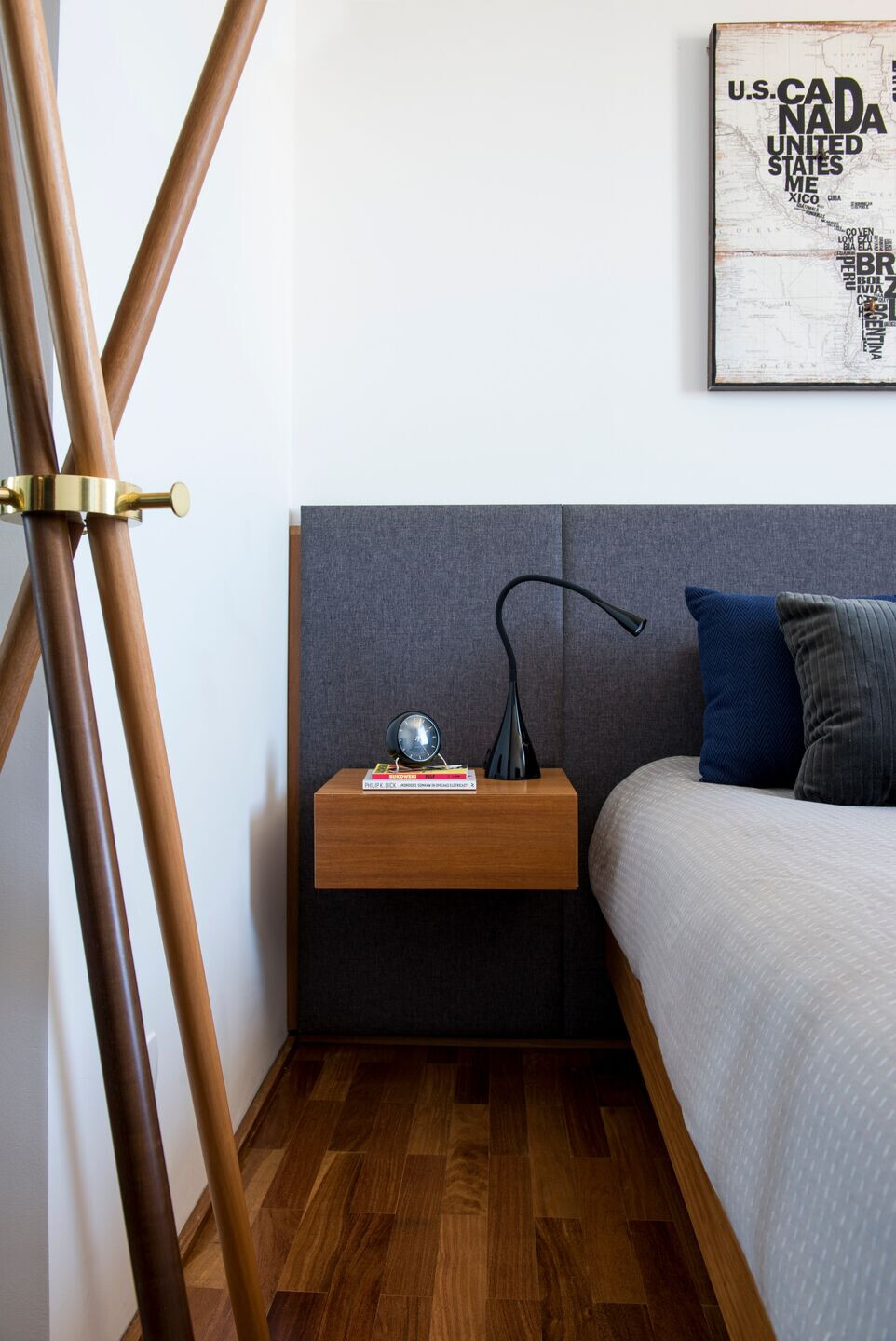
The office and the TV room make a single room (previously separated as two bedrooms) where the wood predominates covering the floor, walls and shelves.
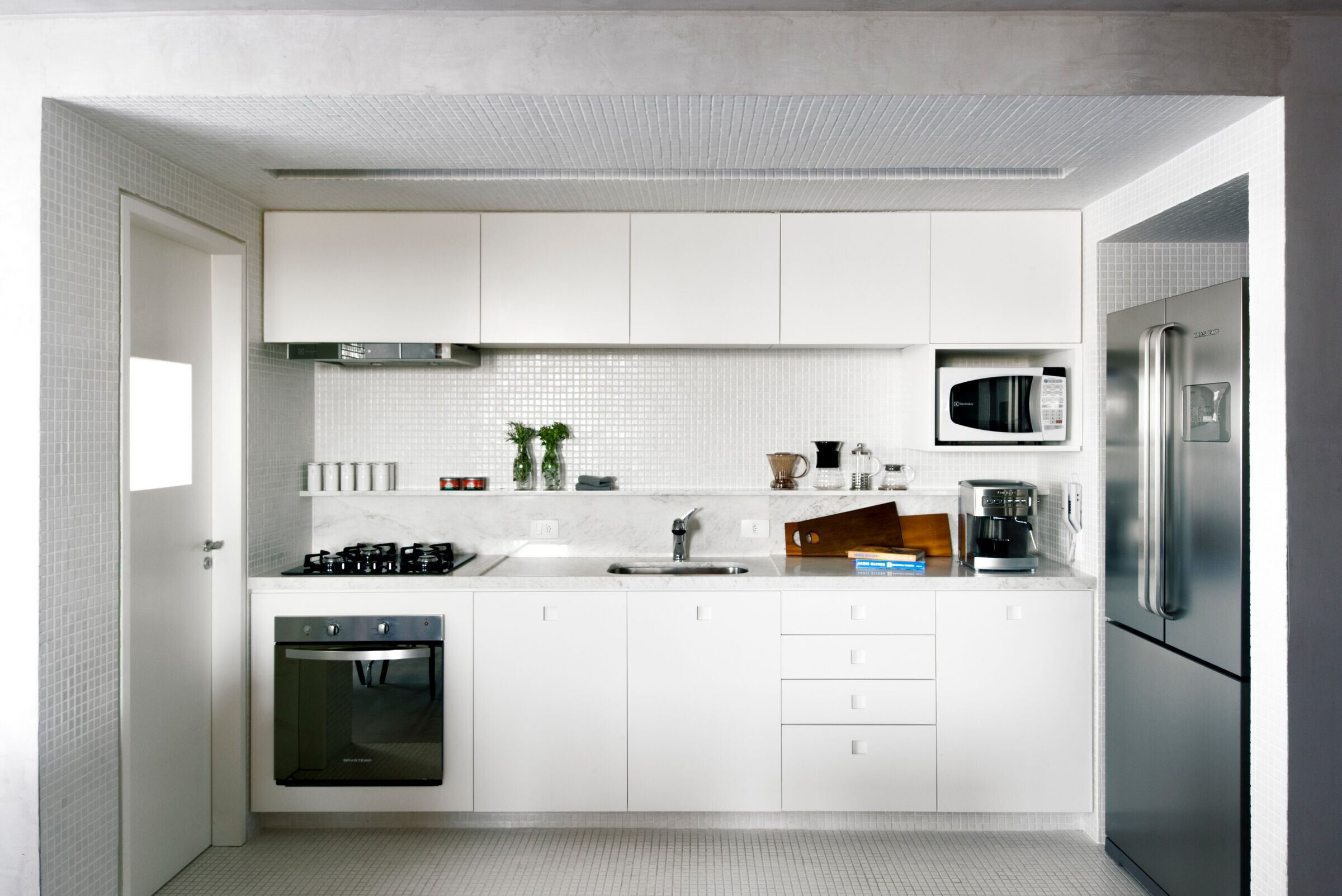
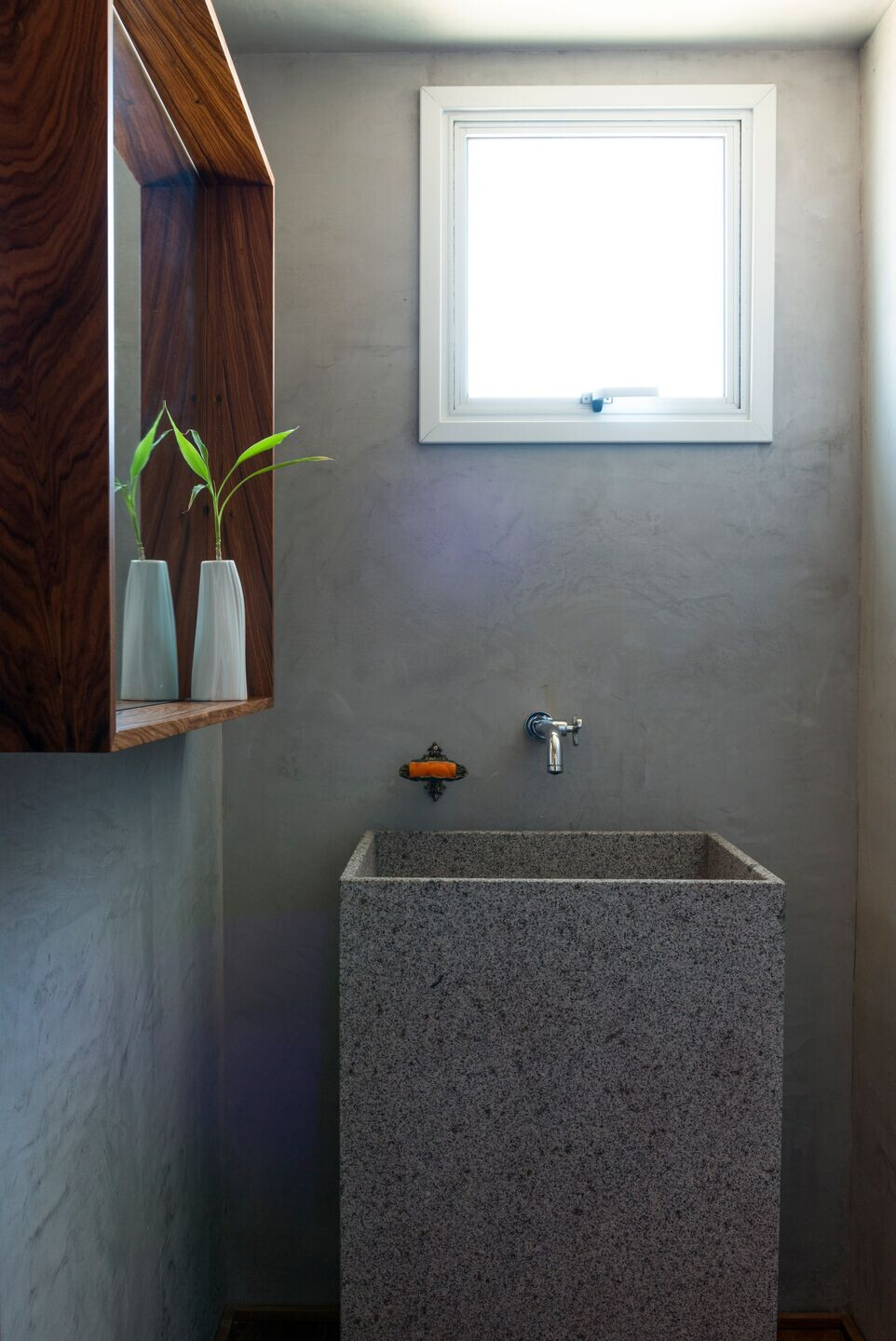
The furniture is composed by Brazilian and international famous modern design pieces. The highlights are the different chairs in the living room, the original modernist desk (by Jorge Zalszupin) and the coffee table by Lafer, these last two in Brazilian rosewood.
