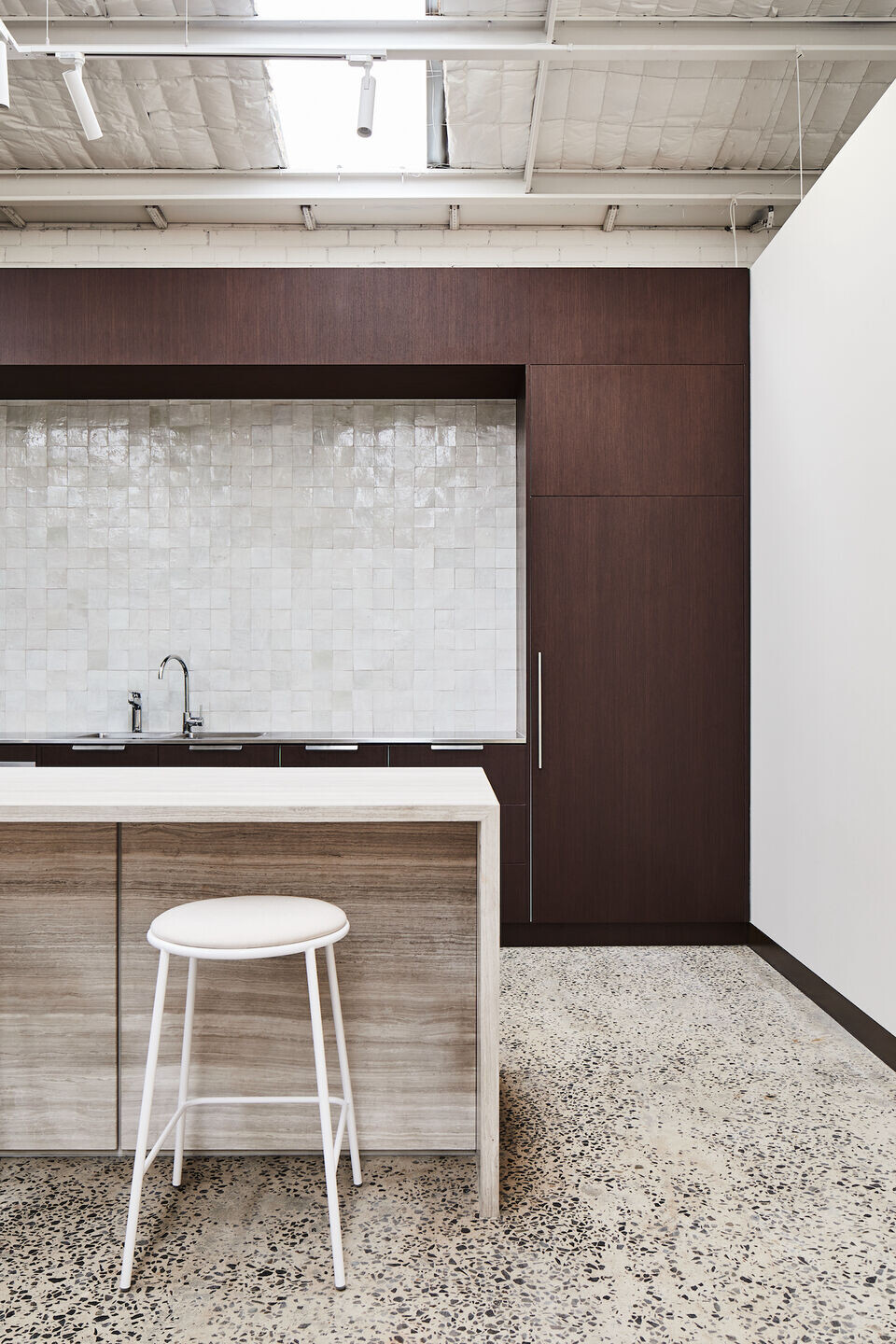Behind a tired industrial warehouse facade in Melbourne’s south-east, interior and architecture studio Made For has created a glowing hew head office and content production studio for Australian beauty brand Bali Body.
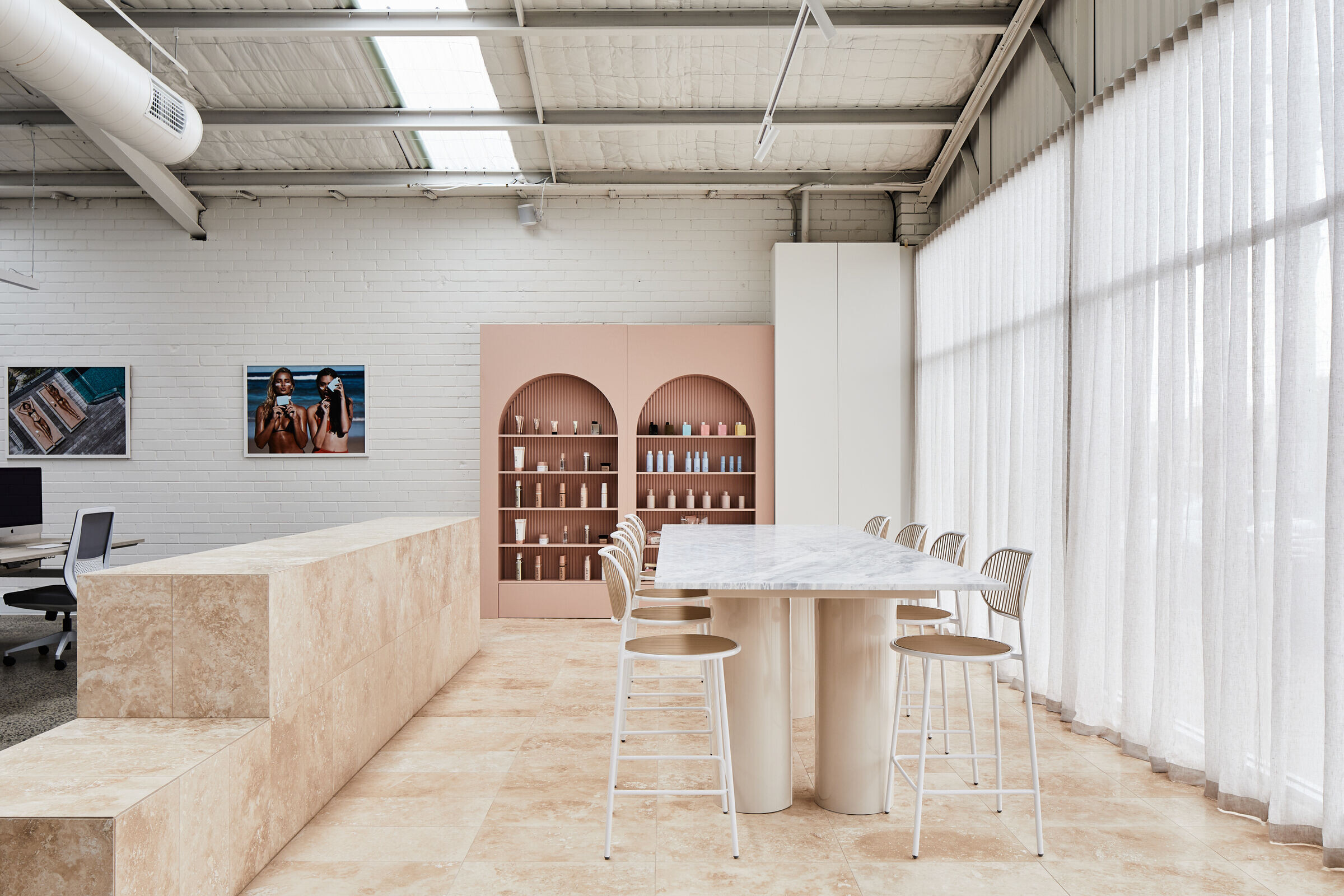
Accommodating an open workspace housing 18 desks, three private offices, two expansive meeting rooms, two breakout zones, a luxurious kitchen, a photography studio and a ‘beauty room’, the space meets the need for Bali Body’s growth as one of Australia’s most recognised beauty brands.
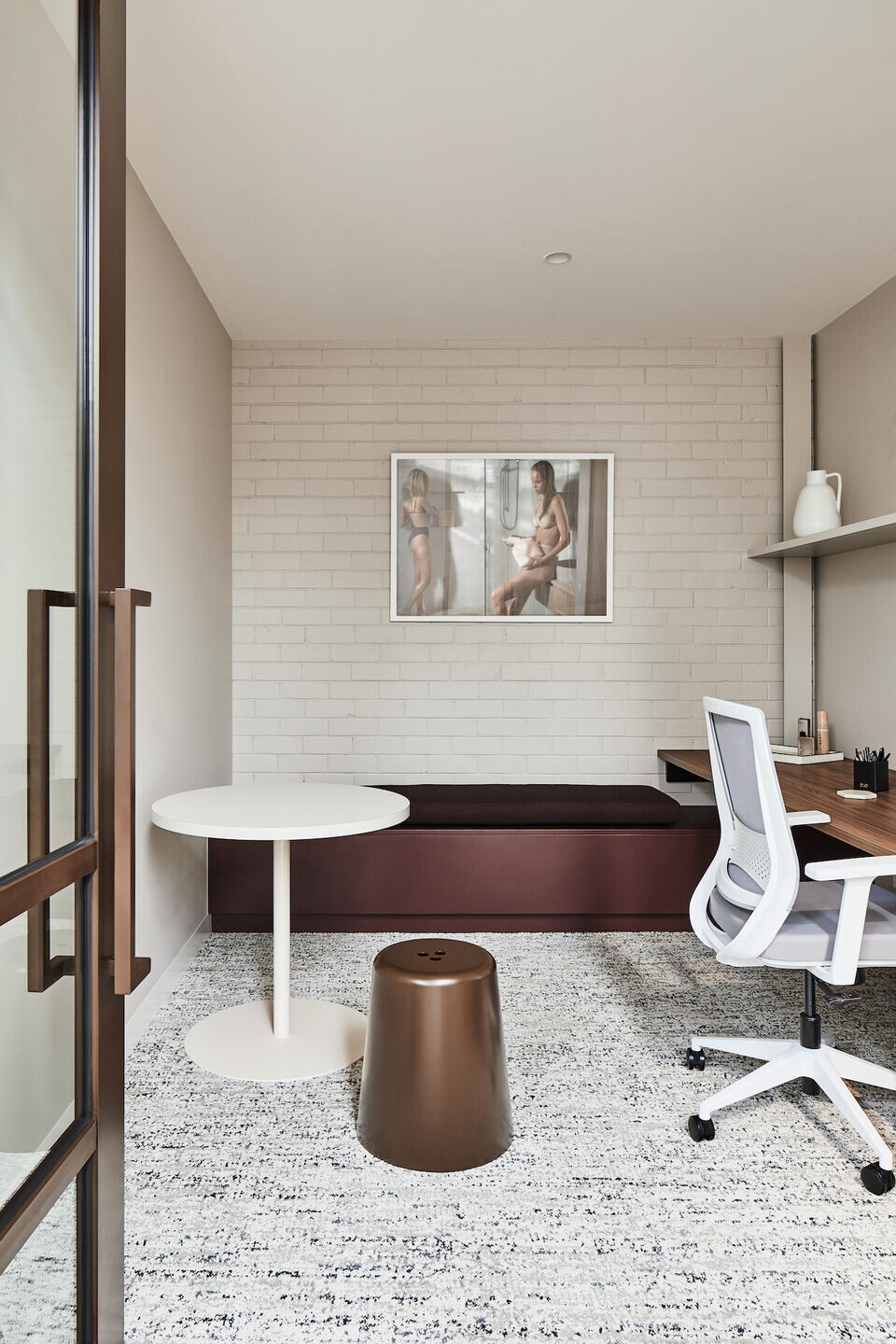
Made For’s creative director Cara Stizza explains the brief was to capture the brand’s refined but relaxed aesthetic through the use of materials, light and spatial design.
A pared-back, neutral palette of cream and beige shades is brought to life through materials including natural travertine across the entrance floor and partition, handmade Morrocan kitchen tiles, white polished plaster, silver travertine kitchen bench and the natural terrazzo floor – an original feature of the space.
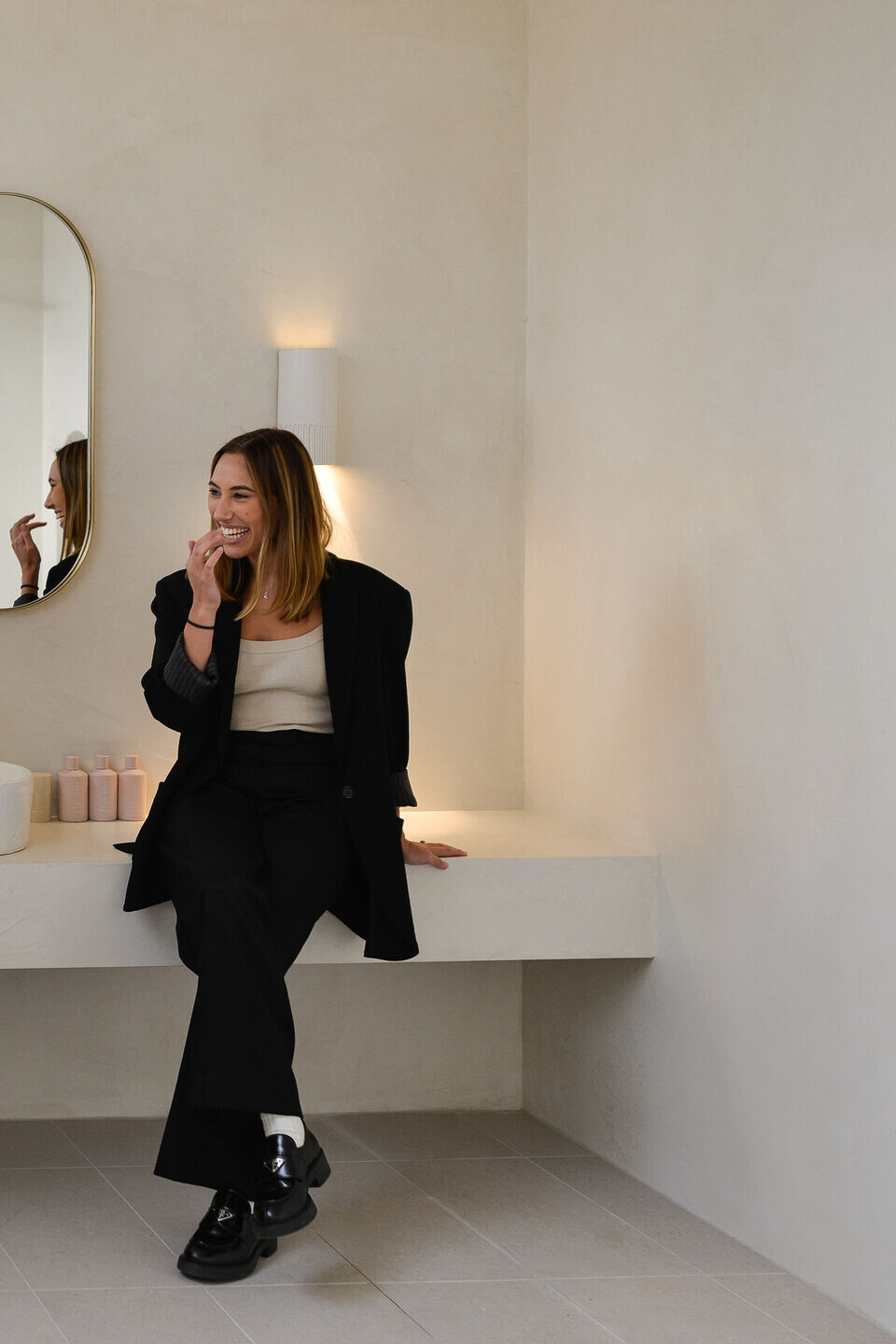
Team:
Architects: Made For
Photographer: Jade Cantwell
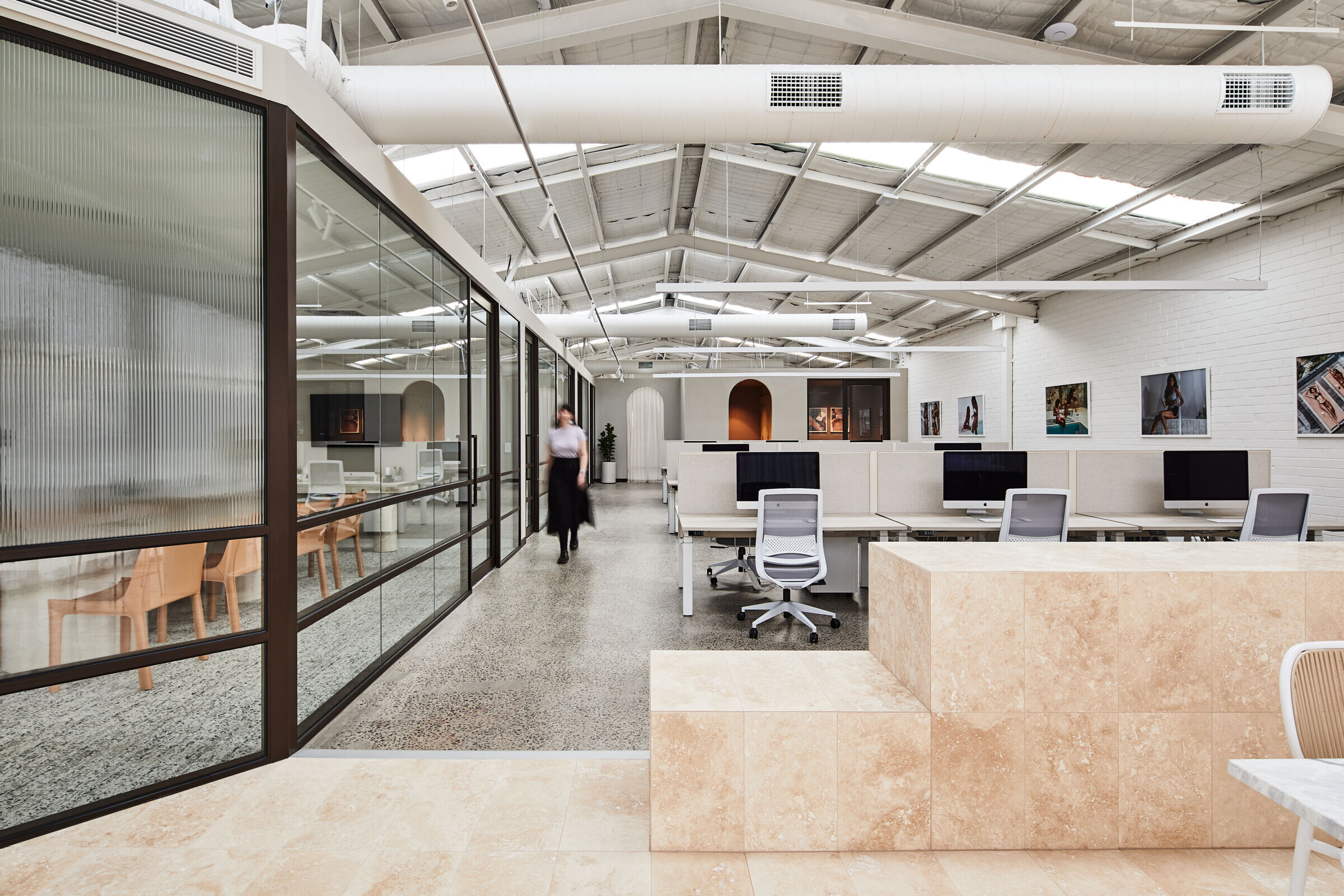
Materials Used:
Partitions: Criterion Platinum 90 suite in bronze powder coat with clear & reeded glass.
Flooring: Travertine stone tiles & polished concrete slab
Boardroom pendant lights: Gubi Collar Pendant
Carpet: Knotted Tile, Shaw Contract
Kitchen veneer: Eveneer, Elton Group
Kitchen stone: Grey Vein travertine, SK Pietra
Kitchen splashback tile: Zellij, Earp Bros
Paint: Haymes Paint
