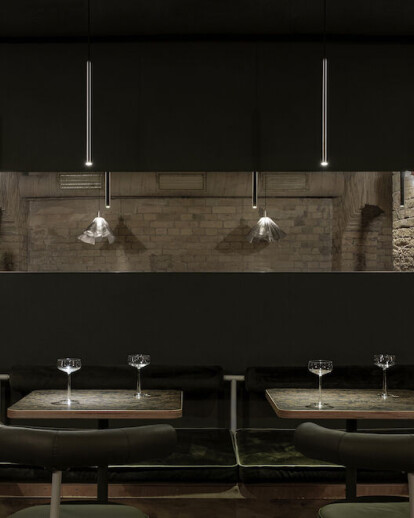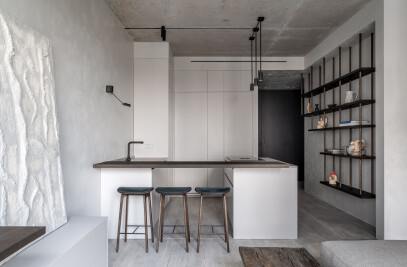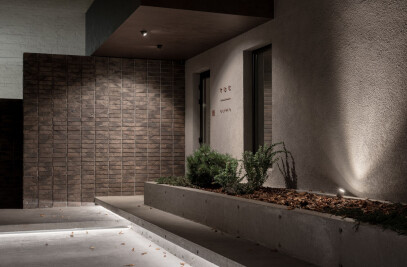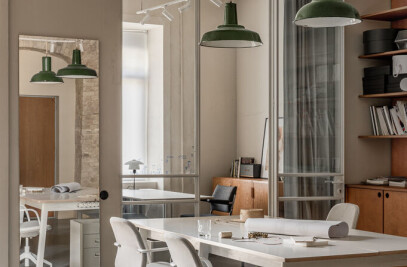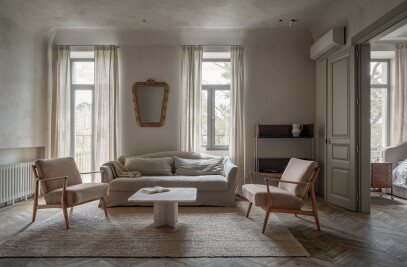We easily found a mutual language with the art director of Balthazar and reached an understanding of the audience. This made it possible to quickly outline the concept, to understand what kind of institution it would be and start the building process.
The building of the Bessarabian market (a.k.a. Bessarabka) is a monument of architecture. It is under the protection of UNESCO, that is, no changes can be made. Any architectural decision should be coordinated with the administration of the building and with the city – this paperwork remains time. Therefore, the reconstruction of the premises lasted a year and a half.
From the very beginning, we were faced with a limited height of arches – 1.6 meters. And this is still without work with the floor, so we decided to dig the Bessarabka down. For several months, working only at night, we took out half a meter of sand and related materials from there. As a result, they reached a height of arches of 1.8 meters, and ceilings – up to three meters.
Our second problem was the entrance. Due to the design of the room, the main entrance is also an outlet for ventilation. And a very steep and short staircase leads from the street inside Balthazar. For a visitor to an institution in which there is a drink, this is a serious obstacle. In addition, this is contrary to fire regulations. The solution was to reach a certain height and depth of the steps, the rotation of the last two allowed to protect visitors from falls and head hits.
The third difficult and expensive moment is ventilation. The cellar, the alcohol bar and the elongated shape of the room created difficulties for supplying fresh air and pumping carbon dioxide. We used the only option: all the ventilation from the halls and the kitchen goes to the main entrance with pipes under the ceiling. The entire ventilation equipment that takes and releases air is situated at the entrance.
The room is long, narrow and without side branches. And on the one hand there is a part of the foundation, which opened after we made the floor lower. We decided to beat it and design it as a sitting area, and place a number of tables and chairs on the contrary, along the entire length of the room.
The main color spectrum, warm bottle-green and olive colors, was selected for brick and wood.
Krugluniversitetskaya street leads directly to the wall of Balthazar. The street is sloping, so during rains all the water flows down to it. When we started working with the premises, from the inside this wall was covered by an additional brick layer, behind which there was dampness and moisture. We removed this layer, dried all the moisture, put a layer of waterproofing and sewn up with drywall. Now all the green walls in the bar are waterproofed.
The light concept was to achieve a warm basement twilight by virtue of yellow artificial light and real candles. The lightning is unique: there was not a single lamp purchased, each was individually made to order from Vasily Grublyak.
There are also Illuminati lamps with artificial rust and skirts-lamps which are made from a multilayer metal mesh.
We used a fine-line veneer stylized as a walnut tree for the tables. There are long steel fixtures with small directional diodes above them.
For the convenience of service, metal nets for the menu hang in the hall - so that when the new guest sees the new waiter, the waiter does not follow the menu through the entire long room and back.
In addition to the area with tables and chairs, there is a zone with a low seating area - restored armchairs and sofas according to our own design.
The high seating area is a bar with several high chairs and tables by the wall. The tables are illuminated by lamps removed from the lathes and then restored. The tables themselves are not completely round, but cut off by a chord.
The common table and the bar table top are made of wood from old wine barrels. The steps of the entrance staircase are made of the same tree. We used tinted and glazed Soviet tile “Kabanchik”, purchased at OLH (as Craigslist in USA), for the bar.
The front door is made of metal. It is new, but specially aged, covered with artificial rust. The sign above the door is a triangle with highlight and bar naming (also the work of Vasily Grublyak, according to our sketches). Due to its triangular shape, it is visible from both sides of the market premises.
Now, at the finish stage, we can say that it was one of our most difficult projects. The design part turned out to be budgetary, in contrast to the large expenses for the architectural part – the reconstruction came out very expensive. The complex construction of the basement, an old building with the status of a monument and bureaucratic red tape made the work difficult and long. But it was a challenge, and using non-standard solutions and a minimum budget, we overcame it and got good experience.
Welcome to the dungeon.
Architect: Rina Lovko
Location: Kiev
Type: Retail
Area: 160 sq m
Year: 2019
Photo: Yevhenii Avramenko
