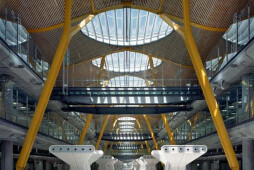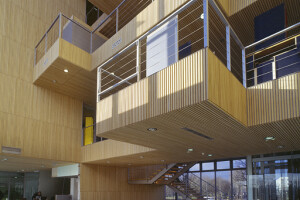The international competition for Terminal 4 at Barajas Airport was won by a consortium of Richard Rogers Partnership, the Spanish practice Estudio Lamela and two engineering companies TPS (UK) and Initec in 1997. The design was chosen for it simplicity, adaptability and flexibility, allowing for future changes and extensions.
With a total area of 1,200,000 m sq, the NAT is considered the largest building in Europe and will have an enormous urban, economic and social impact on both Madrid and Spain. One of the successes of the building is the integration of the functional elements of the terminal to enhance the aesthetic quality of the building.
One consideration of the design was how the building could improve the passenger experience, creating an attractive, peaceful atmosphere. This led to the utilisation of materials and finishes which would convey a sense of calm. The simple palette of materials and the use of a kit-of-parts approach to detailing reinforces the direct simplicity of the architectural concept. In the exterior, the wavy shapes found within the building reflect the surroundings and the horizontal lines of the Madrid landscape, relating passengers to the external world. Despite the size of the building, it still allows passengers to easily orientate themselves using the many visual references. A straight forward linear diagram and a clear progression of spaces for departing and arriving passengers contributes to the legibility and usability of the terminal for passengers and workers alike.
AIMS OF THE DESIGN
The design selected has four basic principles described below.
Integration into the landscape
Airport terminals are normally surrounded by secondary elements (car parks, power-stations etc.) that distract from a clear orientation through the airport. In this design, such structures are integrated into the main building, taking into account the topography of the area, expressing its local and homogeneous character. The canyons – large courtyards full of light - establish a sequence that incorporates the landscape into the interior space.
Energy
Despite the extreme heat of summer in Madrid, the design team were committed to the use of passive environmental systems wherever possible, while maximising transparency and views towards the aircraft and the mountains beyond. The building benefits from a north-south orientation with the primary facades facing east and west – the optimum layout for protecting the building against solar gain. The facades are protected by a combination of deep roof overhangs and external shading. A low energy displacement ventilation system is used in the pier, and elsewhere a more conventional high velocity system is used. Given the multi-level section, a strategy was also needed to bring natural light down into the lower levels. The solution is a series of light-filled ‘canyons’. The canyons are spectacular full-height spaces, spanned by bridges in which arriving and departing passengers, though segregated, can share the drama of the imposing space.
Spatial Clarity
Barajas is a model of legibility, with a straightforward linear diagram and a clear progression of spaces for departing and arriving passengers. The accommodation is distributed over six floors; three above ground for check-in, security, boarding and baggage reclaim, and three underground levels for maintenance, baggage processing and transferring passengers between buildings. The flow of passengers starts in the forecourt and goes through the check-in counters and the security control until the boarding lounge.
Flexibility
The layout proposed is adaptable to all activities at the airport, maintaining a strong architectural identity through all stages of the project, with a view to the need for potential extensions of the buildings.
GENERAL DESCRIPTION OF THE PROPOSAL
The NAT (T4) at the International Madrid-Barajas Airport is located three kilometres north of the old Barajas terminals TI, T2 and T3. The original design concept has been maintained in the final building and replies to the complex and extensive requirements of the specification, organising activity within three buildings:
1) A car park measuring 310,000 m2, with capacity for 9,000 spaces.
2) A Terminal Building is separated from the car park by forecourts, which act as a transport exchange for buses, taxis, metro, trains and private vehicles. It will serve international flights and Shengen flights (flights within European Union countries). With nearly 500,000sq m (distributed over 6 levels), it has 174 check-in counters, 38 stands for planes and airport walkways located in the boarding pier that measuring 1.2 Km long.
3) The Satellite Building located between the new runways (2km from the main terminal building), houses all international non-Shengen flights from the NAT. There will also be a flexible area which will serve all flight routes: non¬¬-Shengen, international, national and Shengen (complementing the terminal building). The building is almost 300,000 sq m and 26 stands for airplanes. If the air traffic continues its increase, there is the possibility to build a second satellite.
The car park building is composed of 6 modules functionally independent but that appear as one unit by means of exterior cladding and a garden roof of 56,000 m2. Direct access to the car park from the road is made through one of the six guarded level-crossings, where every vehicle is automatically issued a car park space. From the car park the terminal building is entered by means of a connecting pedestrian walkway. Both buildings, the car park and the terminal, are separated by the forecourts. The forecourts are made of a series of roads and aprons at different levels, all covered by the extension of the wavy roof of the Terminal.
The Terminal Building is characterised by three lineal modules (Check-in spine, processing spine, Pier), and serves different functions according to the passengers flow (arrivals or departures). Reception of passengers, check-in counters, control and boarding for departure flights; disembark, luggage collection and departure of passengers from the building for arrival flights.
These modules are separated from each other by light-filled canyons that provide natural illumination to the lower levels of the building. This contributes to the environmental strategy – reducing the energy consumption. In addition, this also reduces the maintenance and upkeep costs. In these spaces, the vertical movement of passengers takes place, via stairs, ramps or lifts. These are a very important element for the orientation of the passenger as they indicate the sequence of actions that the passenger needs to carry out when arriving or departing.
The Terminal and Satellite buildings are separated due to aeronautical reasons such as the location and size of the landing and take off runways (existing and new). The two buildings are connected by a tunnel that runs under the runways. The tunnel has two floors with three voids in each. The upper level has two side areas of approximately 10 metres width for the circulation of authorised vehicles and a central space of 13 metres, where the Automatic People Mover (APM). The lower section, with three spaces of identical dimensions, is totally devoted to the automatic baggage handling system (SATE).
Regardless of the type of flight, all the passengers who use the NAT Barajas have to go through the Terminal building as all checking-in and luggage collection are concentrated in here. The use of the APM systems together with SATE allows the simultaneous movement of both, luggage and passengers.
The New Barajas will have a total figure of 70,000 passengers per year, including terminals T1, T2 and T3, with the possibility to move 18,000 in the rush hour. Despite the size of the project, the design of the NAT Barajas offers a functional and comfortable area for the passenger, an urban and architectural space with human scale both externally and internally and a harmony with the surroundings, minimising the environmental impact.
INDIVIDUALITY OF THE PROJECT
Architecturally, the project intends to demonstrate:
The idea that an airport goes beyond air navigation and becomes an integral centre of services, work and trade, as well as making air travel pleasurable and comfortable.
To find an architectural solution which passengers can easily read, simplifying the travel process. The main building incorporates the sequential character of the passenger processing through the separation of the different functional volumes or modules.
Each longitudinal block is separated from the next by means of the light-filled canyons. These canyons represent the separation between the different stages in the processing of the passengers, providing orientation for them and introducing natural light into the interior of the building, improving the quality and perception of the space.
Inside the building, the atmosphere is relaxed and bright, reflecting the surrounding environment. The wavy roof of bamboo accompanies the passenger throughout their journey through the interior of the building. The outward appearance is also light and transparent, creating a strong visual connection between the outside and the inside.
There is easy access to the airport development as well as a good internal connections with the vehicle car parks and public transport, both in departures and arrivals.
Flexible and modular construction, with the potential to grow in both directions: longitudinal and transversal. Good quality/price relation, the repetitive modular systems allowing the inclusion of singular elements with special designs.
To provide an easy adjustment to future aeronautical developments.
Low energy consumption as well as the possibility to use new clean alternative energies when possible.



























































