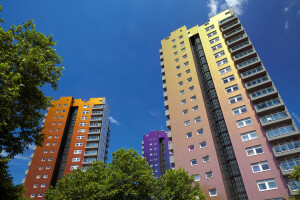*Disclaimer: Due to changes in our assortment, it is possible that the designs shown in this case study are no longer available. Feel free to contact us in case of doubt.
In a prime location in Västra Hamnen, rests Basecamp Malmö, offering a unique living experience for 583 students with a focus on comfort and to create a sense of community. To give the building a dynamic and modern look, the architects chose to clad the facades with Rockpanel Chameleon, a sustainable facade cladding that brings life to the neighbourhood.
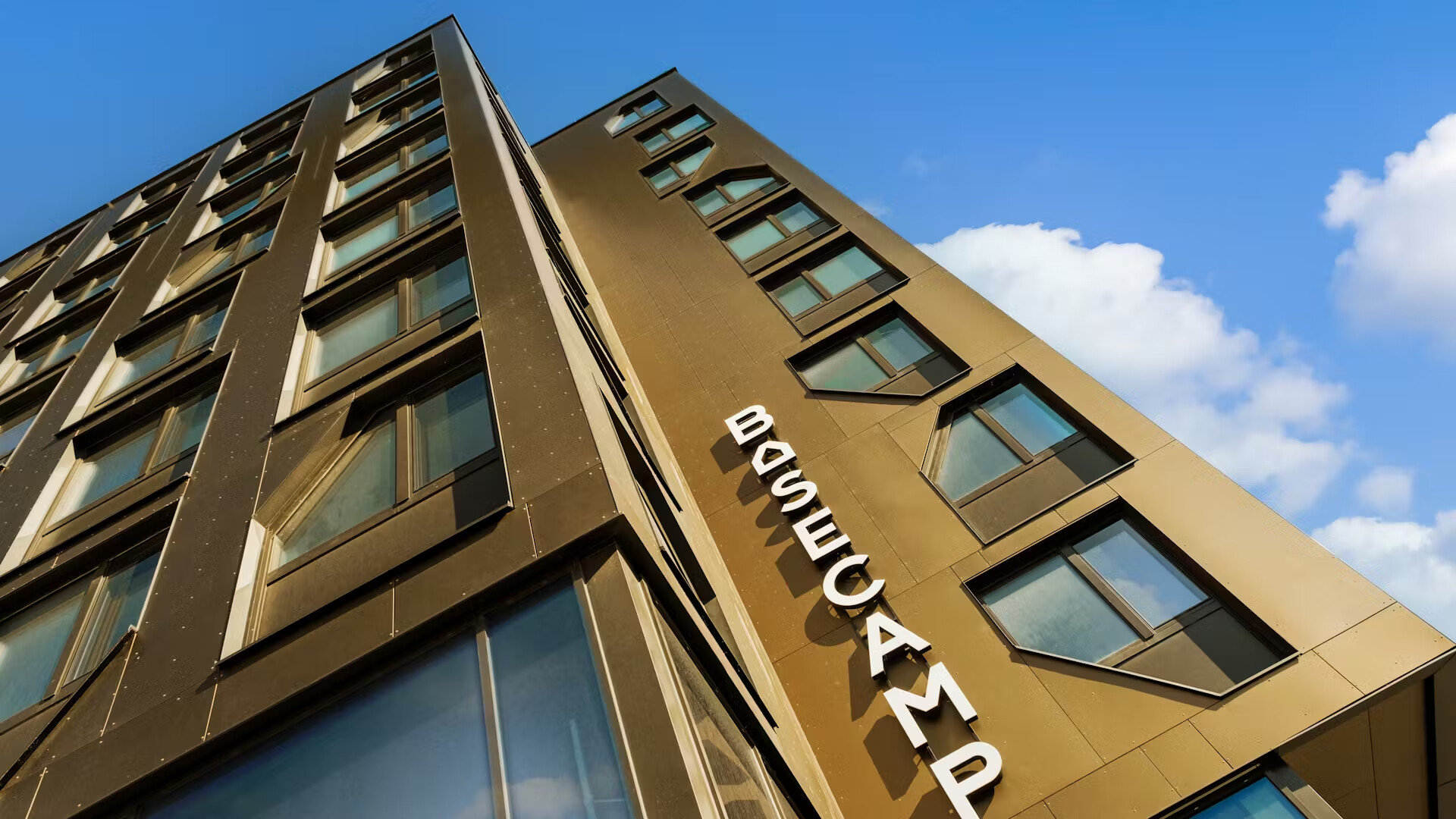
On August 1, 2023, Basecamp Student opened its doors for its first residence in Sweden – Basecamp Malmö. 583 modern student residences of various sizes are designed to provide students with the best conditions for both life and learning. The project was designed by Lars Gitz Architects in collaboration with both Basecamp Student and main contractor, Veidekke. Rockpanel Chameleon was chosen to create a dynamic facade that fits into the area and offer a vibrant expression to the building.
“We have large, V-shaped columns as the starting point for the dynamic facade design, where the idea was to create something organic. It should look like living trees branching out. With Rockpanel Chameleon, we were able to enhance the organic and living feel, as they change colours depending on where one looks”, says Sofie Wäborg, Architect at SANS | ARK and former Project Manager for the project at Lars Gitz Architects.
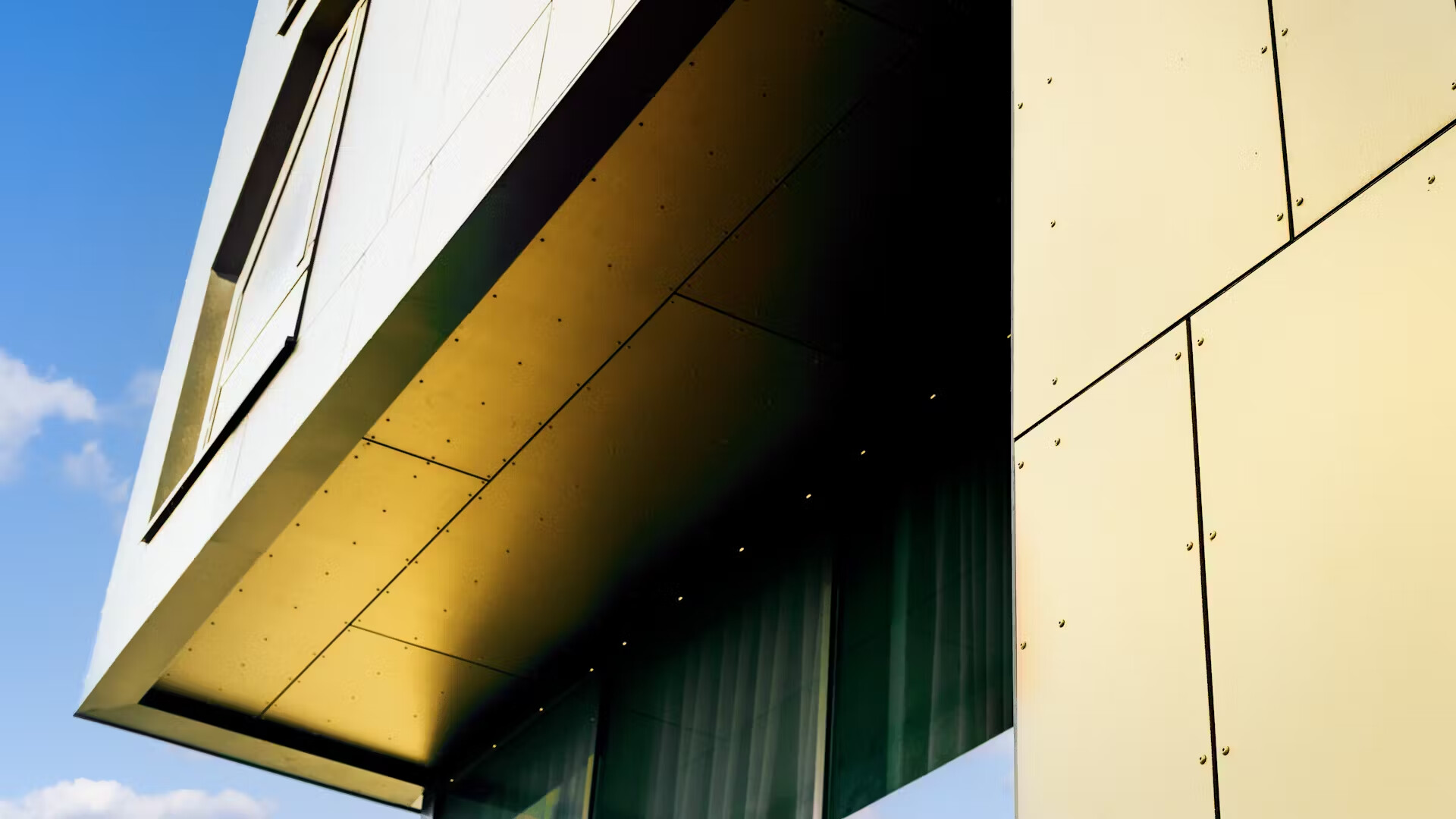
Sustainability-Certified Building with Space for Social Contacts
Basecamp aimed to build a residence that offers more than just ordinary student rooms.
Basecamp is very focused on creating a strong sense of community and belonging for its residents. It should of course be attractive and unique domicile, but there has always been a strong focus on offering something extra. Therefore, there is a café, several study areas, a gym, cinema, and communal kitchens in the building where one can gather with family and friends. Basecamp Malmö also has a beautiful and lush courtyard that is open to the public, with a playground for everyone to visit, says Sofie Wäborg and continues:
“There is a strong focus on biodiversity with green roofs, outdoor areas, and green roof terraces, and the green sustainability theme is also visible in the building itself. The building is BREEAM Very Good certified, focusing on construction, operation, and material selection. Therefore, the sustainability perspective was also something that came into play when we chose Rockpanel for the facades”.
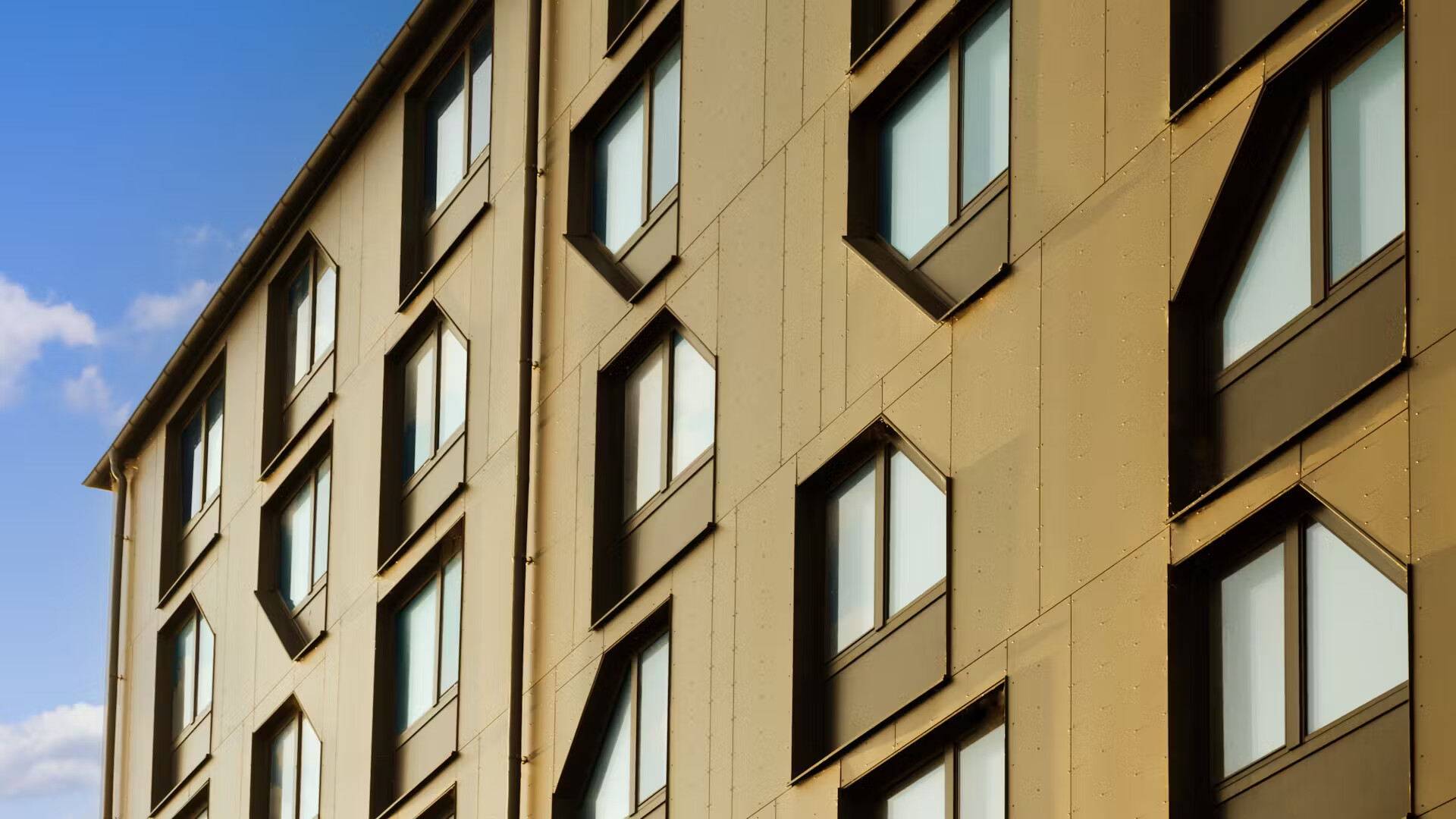
Interaction and Contrast
Basecamp Malmö consists of four building complexes, with 11 floors towards the square and 5 floors towards Öglegången. The goal was to create a unified feeling while visually dividing the building. Therefore, two shades of Rockpanel facade cladding were combined, explains Sofie Wäborg:
“We wanted a golden and warm tone for the house. The whole building should be perceived as a whole, where the building bodies interact and feel unified. At the same time, we could create a visual break and contrast with the facade panels' two different colour shades, so that one sees that they are different building bodies but still belong together”.
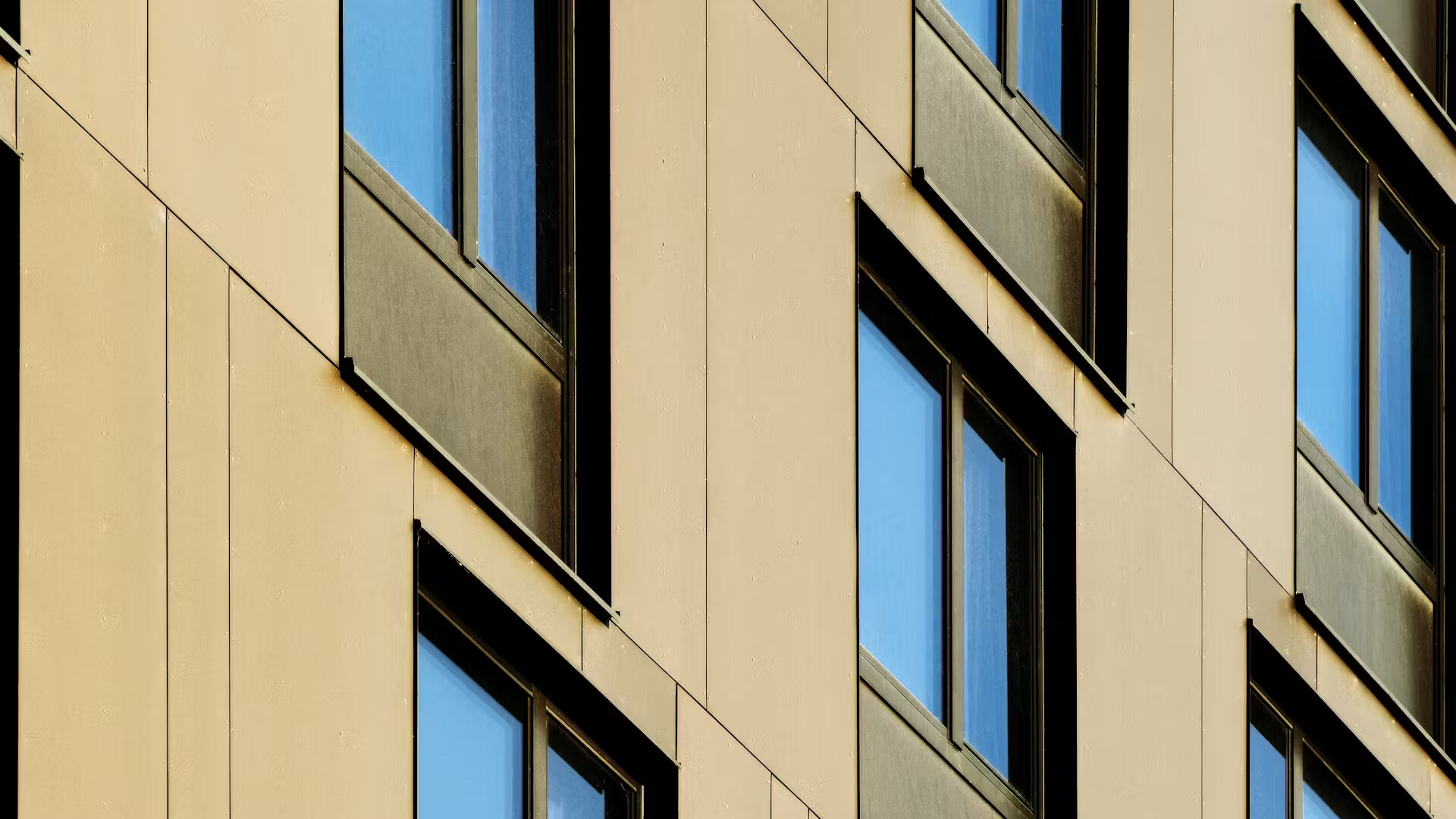
She concludes:
This, along with the large glass panels that invite onlookers, creates a floating and living expression. The result is a dynamic and unique residence where students have the opportunity for both privacy and community. We are very pleased, and I hope the students will enjoy their new and modern homes.
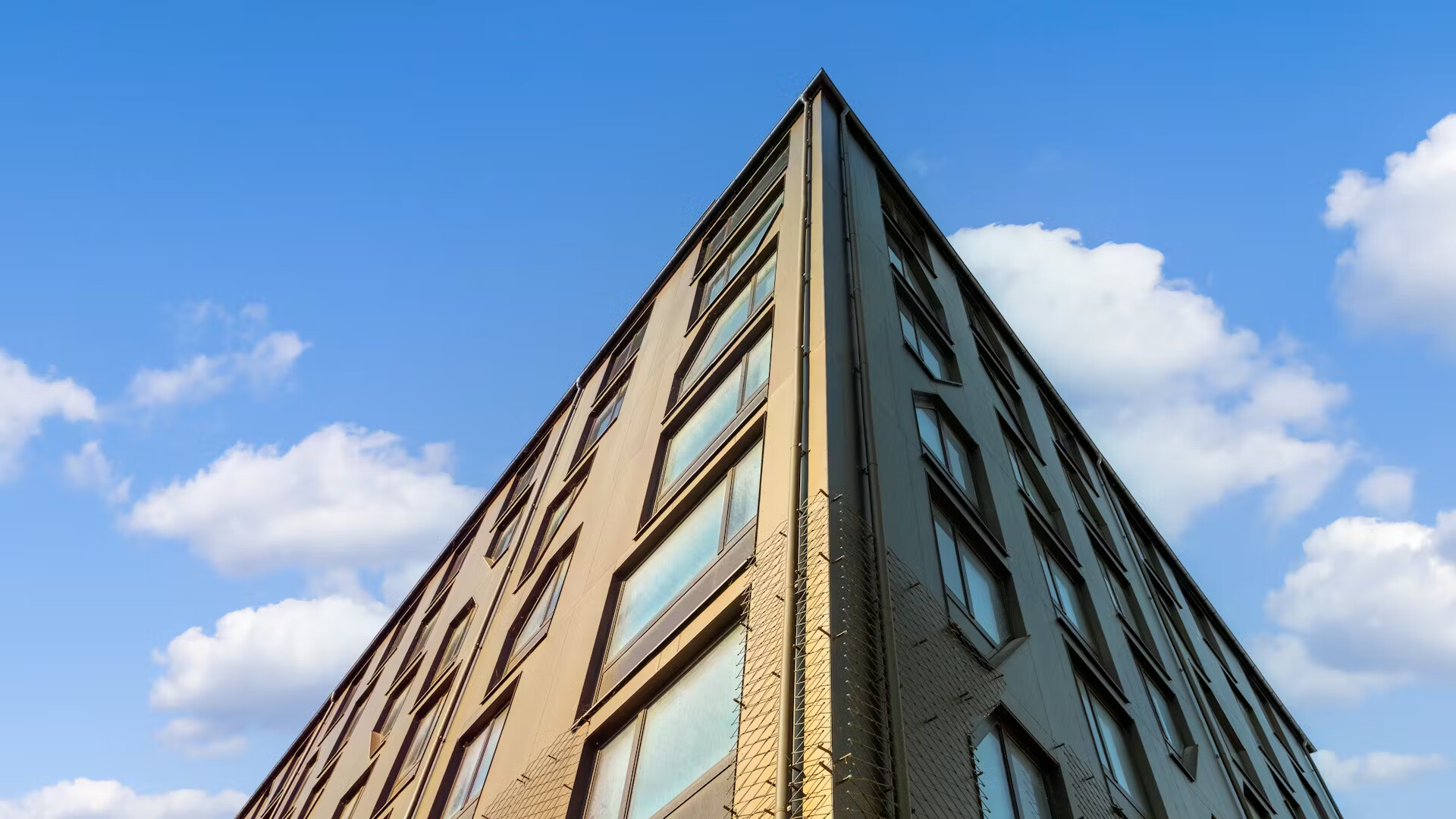
Project Information:
Project: Basecamp Malmö (Tåten 1)
Building Type: Student Housing (Multi-Family House)
New Construction/Renovation: New Construction
Application: Facade
Location: Tåtplatsen 2, 211 10 Malmö, Sweden
Products: Rockpanel Chameleon, special color
Year: 2023
Architect: Lars Gitz Architects / Panorama Architects
Contractor: Veidekke
Installation: Kovenda
Owner: BaseCamp Real Estate

