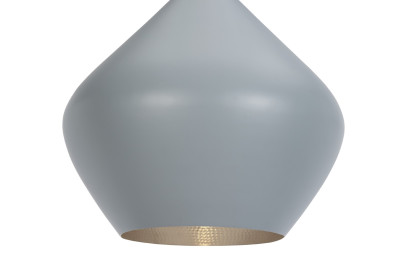Located in the Westbridge Road Conservation Area in Battersea by the River Thames, the house is part of a group of brown brick cottages, dated circa 1840, originally with a flat roof at the rear and sixteen pane sash windows. The final design of the house has been achieved in three different stages spread in the past 10 years and completed in May 2015. The main challenge - not mentioning digging a 300 cubic metre basement in close proximity to the river – was to create a contemporary design capable of merging the different phases of construction without appearing to be a mish-mash of materials and styles.
The first impact the house makes is one of surprise: a meticulous conservative restoration to the front of the house leads into a modern open plan interior with sharp lines softened by a French honey-colour limestone floor and antique family furniture. This approach of contrasting modern sharp lines with warm finishes and vintage furniture is often used by extrArchitecture in residential projects to avoid the aseptic white box effect.
The Ground Floor respects Modern Architecture’s open space rules. The different zones and functions are defined by furniture but merging one into the other. The bespoke ten metre long piece of furniture in white matt lacquered Betacryl forms the kitchen workspace which then transforms itself into a console for the dining space and a cabinet and bookshelves for the living area. Super-slim sliding full height glass doors create the in-out connection with the garden to be enjoyed all year round. The studio, a wooden volume with green roof in the back garden, optically doubles up the house.
Every detail has been focused on accentuating height and light. Five metres height space between dining and living zone distract the attention from the cottage's traditional low ceilings and creates a fluid connection between the floors. The extensive use of glass, open tread staircase, skylight and white walls fills the house with light in any season.
The basement with its three metre ceiling height, tall doors and light-well with plants is completely integrated into the house. A meticulous study has been done on bespoke storage to avoid the natural clutter produced in a family house and to give space and freedom to each member of the family and guests.
Material Used :
Element 7 - Floor: french limestone and nero fraxino engineered wood.
Duravit: Bathrooms sanitaryware
Hansgrhoe: Bathrooms fittings
MK cucine: bespoken Kitchen
Tom Dixon: pendants – Beat Stout and Tall
Flos: wall ligths – Flos 265
Porro: Table and chairs
B&B Italia: Velvet Sofa - Andy by B&B Italia
Mr-Resistor: Ceiling lights – white trimless square metal LED
































