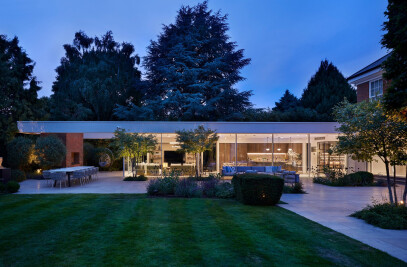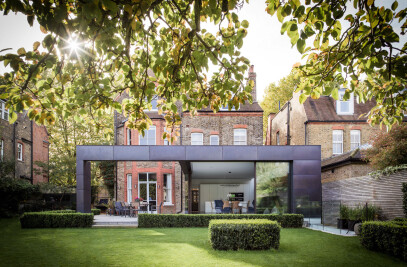Background
This project involved the complete refurbishment and extension of a semi-detached Victorian house in Wandsworth. In plan, the unusual wedge-shaped house means that the house is much larger at the rear than the front, with the appearance of a modest house at the front while the end of the garden extends is the width of four terraced plots.

The house needed a full refurbishment that would include new electrical and mechanical systems, new room layouts, finishes and joinery. Additional space was available by excavation of the basement.

The Brief
Gregory Phillips Architects sought to maximise the potential of the house by creating extensive new additions at the rear, opening up the house to the garden through modern open plan spaces while retaining the formal reception rooms and more traditional features to the front.

Outcomes
The heart of the house, the kitchen and informal living spaces overlook the garden which is accessed by a stepped terrace.
Below, a new basement has been introduced which adds an additional bedroom, a gym and wine store with a study and playroom which overlooks the garden from the lower level.

The upper floors are subtly reconfigured in order to create a utility space and a family bathroom on the top floor with the first floor dedicated to the master suite which has an east facing roof terrace to the rear on top the new extension.
Overall these alterations have allowed the house to be almost doubled in size to 420m2, while making no discernible change to the front of the house and little impact on the neighbouring buildings.
























































