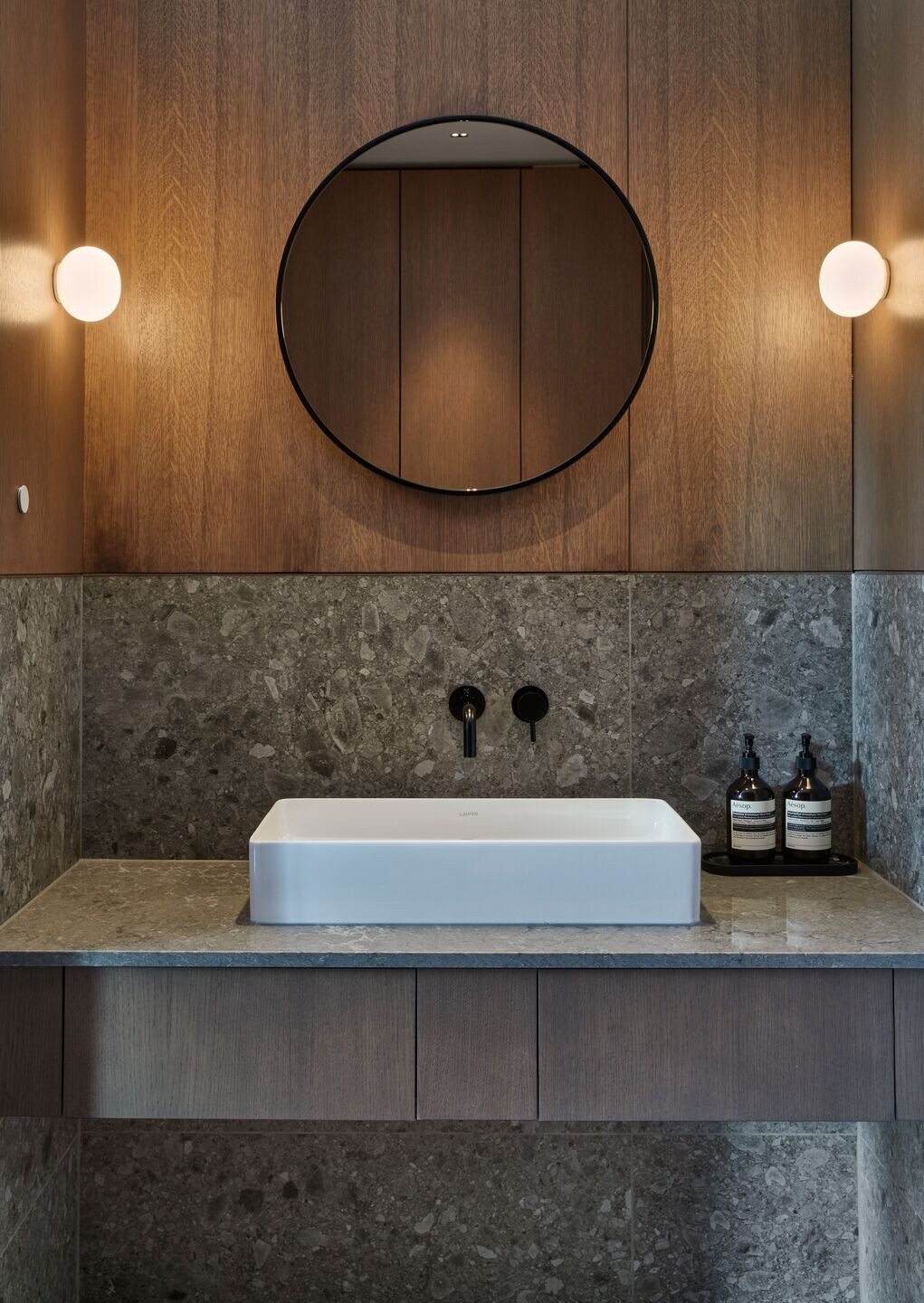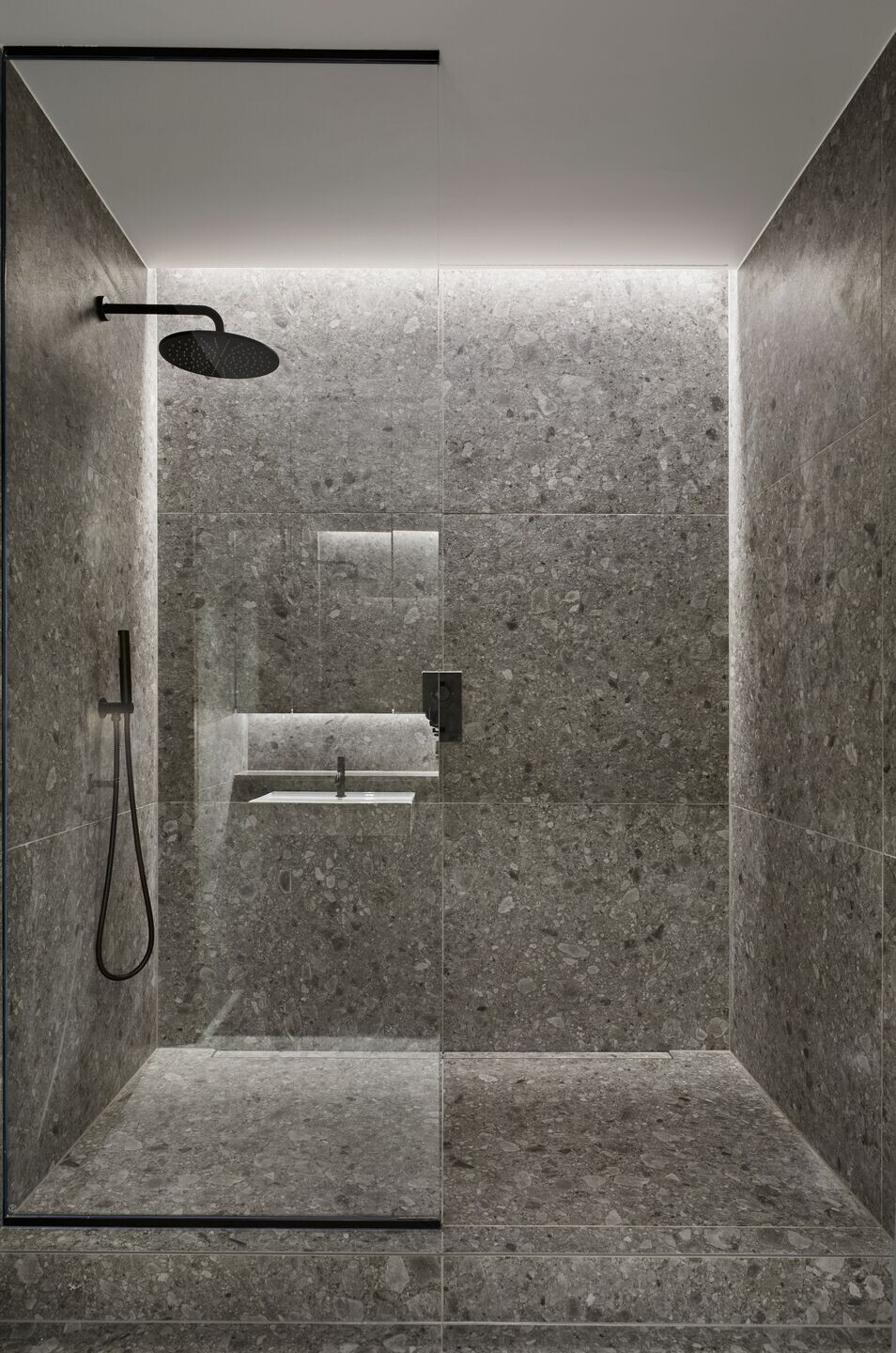Background
Situated on one of the area’s most prominent private roads, the house has been significantly extended, with the addition of two single storey ‘wings’ at the rear and side of the house. Providing new entertaining areas, as well as a spacious dedicated home-working suite – combined with a new entrance hall and three storey staircase these alterations and additions have reimagined the layout of this traditional home. The result is a family home with spaces that are modern, generous, and seamlessly connected to the landscaped gardens.
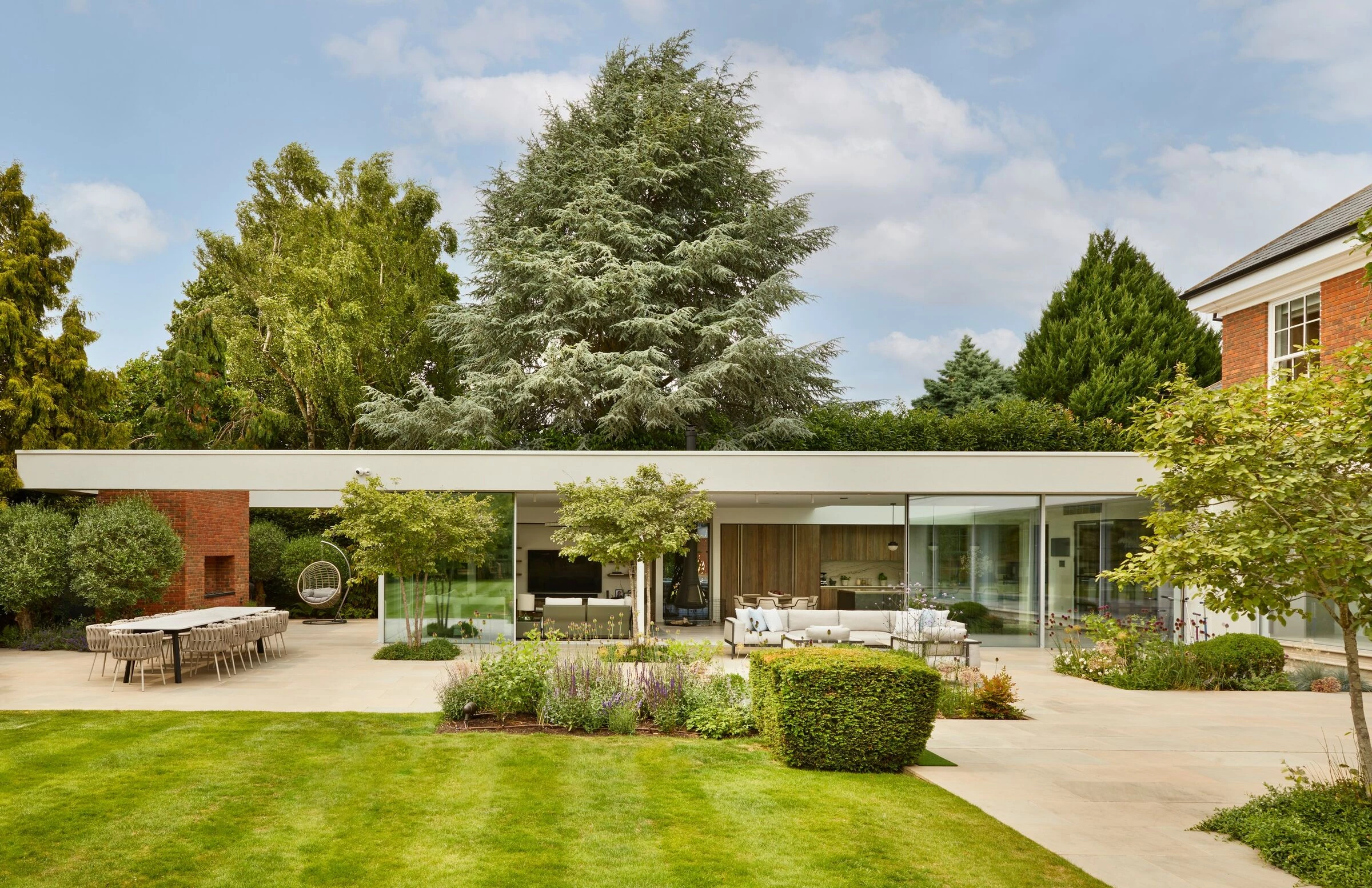
This project was completed in two phases for two different clients. The existing house, located in a private road in Surrey, is a modern property of traditional appearance. As with many houses of this type, the property had a large garden but a very poor relationship between the garden and the house as it was served by small French doors and was orientated towards one corner of the site.
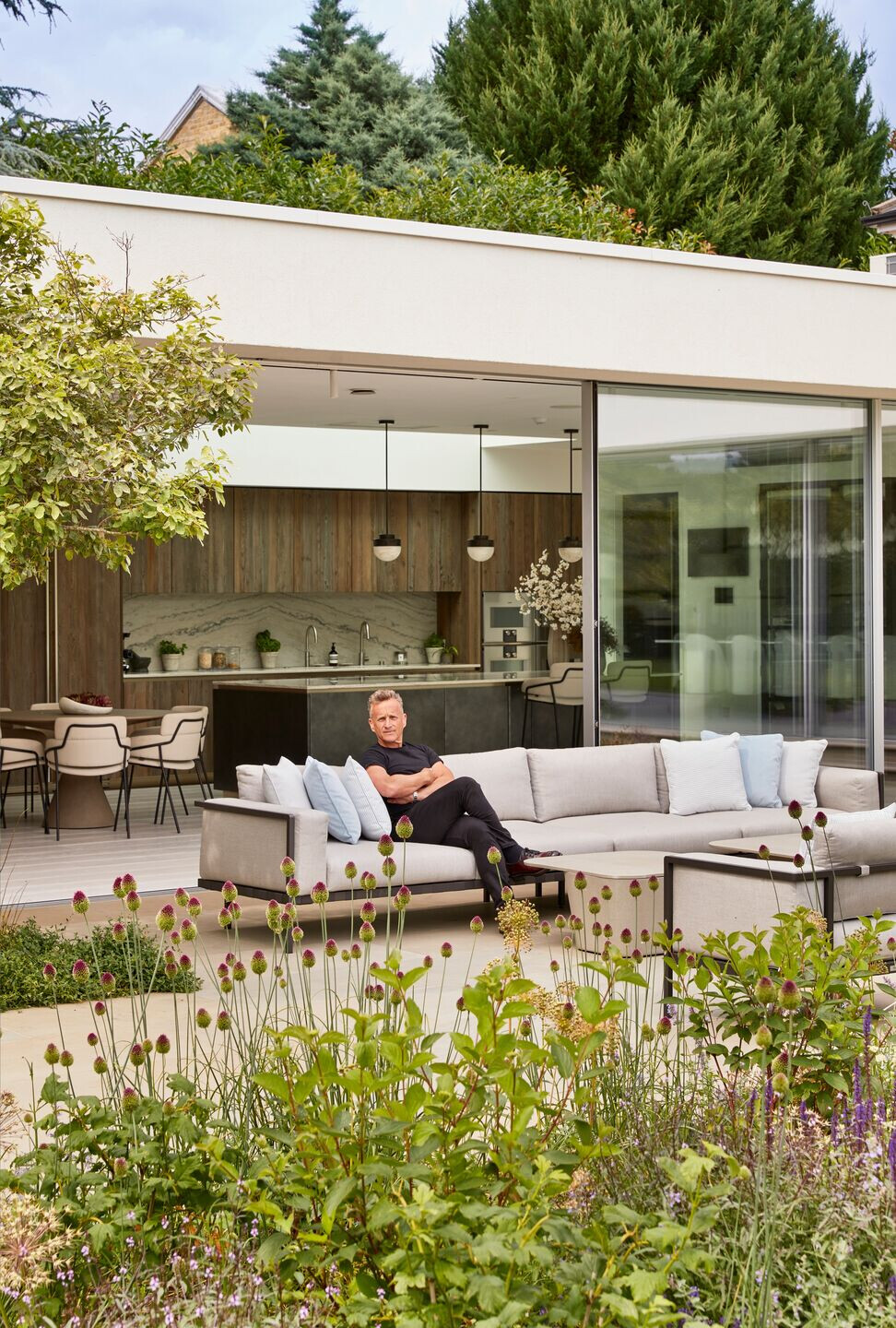
The proposed solution was to create a new pavilion structure which would run perpendicular to the existing house, creating a better relationship with the garden, and moving the kitchen and informal living and dining areas into the pavilion. The garden was also reconfigured, and a new external swimming pool created.
A further new five car show garage wing was added in phase one. In phase two the garage was converted and remodelled into a home office, gym with a golf simulator. A new link was created to the main house which creates an art gallery link space.
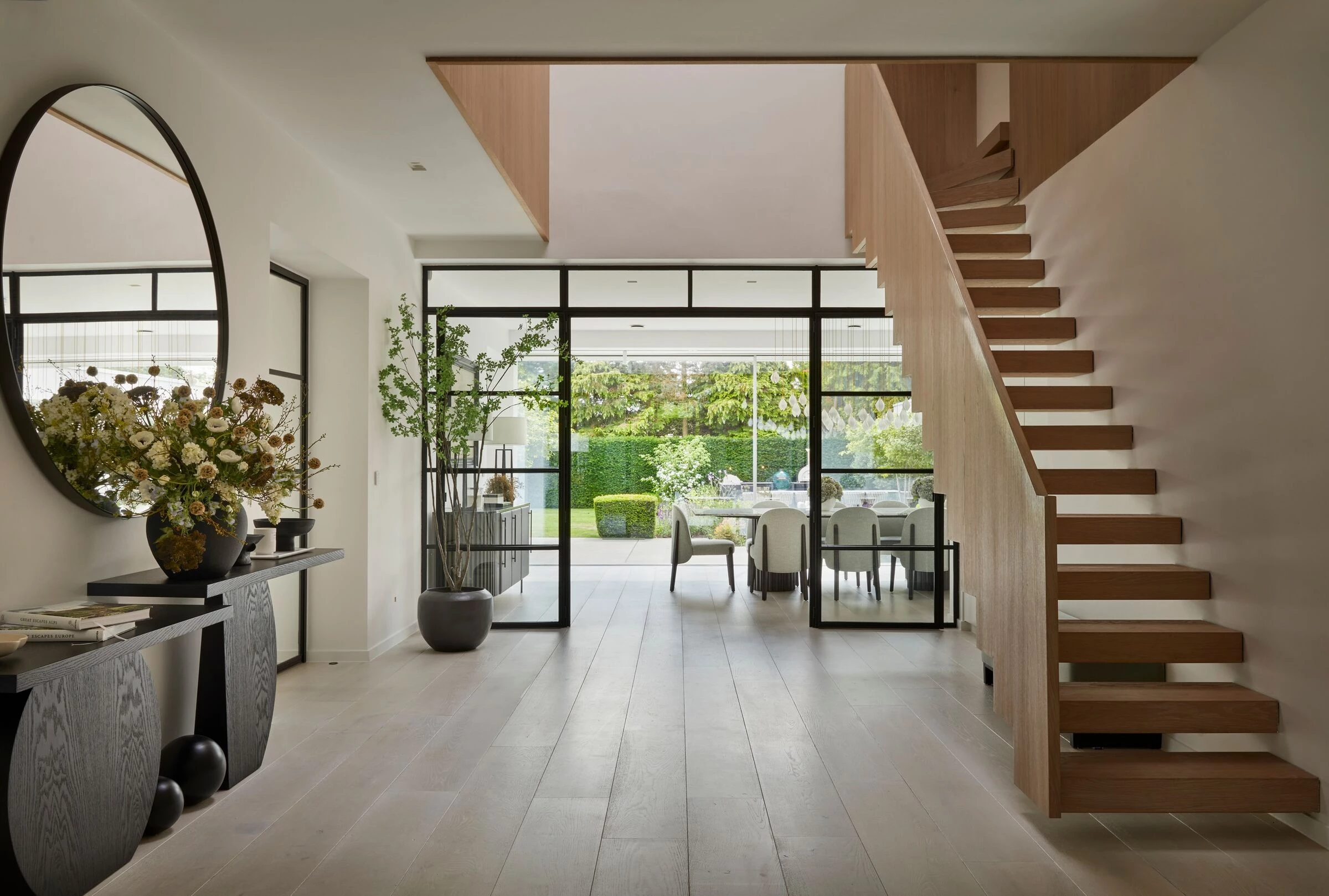
The Brief
With a traditional central entrance hall, and cellular spaces for each activity, the existing house lacked natural light and a cohesive flow in-use. The clients wanted each space to link to one another, and to provide a new open-plan family room and kitchen. The clients also wanted a space away from the main entertaining spaces that could be used a dedicated work-from-home suite, with a gym, lounge, and library.

Outcomes
Cobham House is a transformational renovation of a pseudo-traditional modern home in Surrey, resulting in an extensive 875m2 contemporary family home with dramatic spatial variety and bathed in natural light.
We designed two single storey ‘wing’ extensions to the house to provide entertaining and working spaces for the family – whilst re-building the rear façade of the existing house, allowed for the architectural language to carry through the entire rear façade of the house. This dramatic, highly glazed rear of the house ensured that all the spaces felt connected to one another and seamlessly integrated into the landscaped gardens.
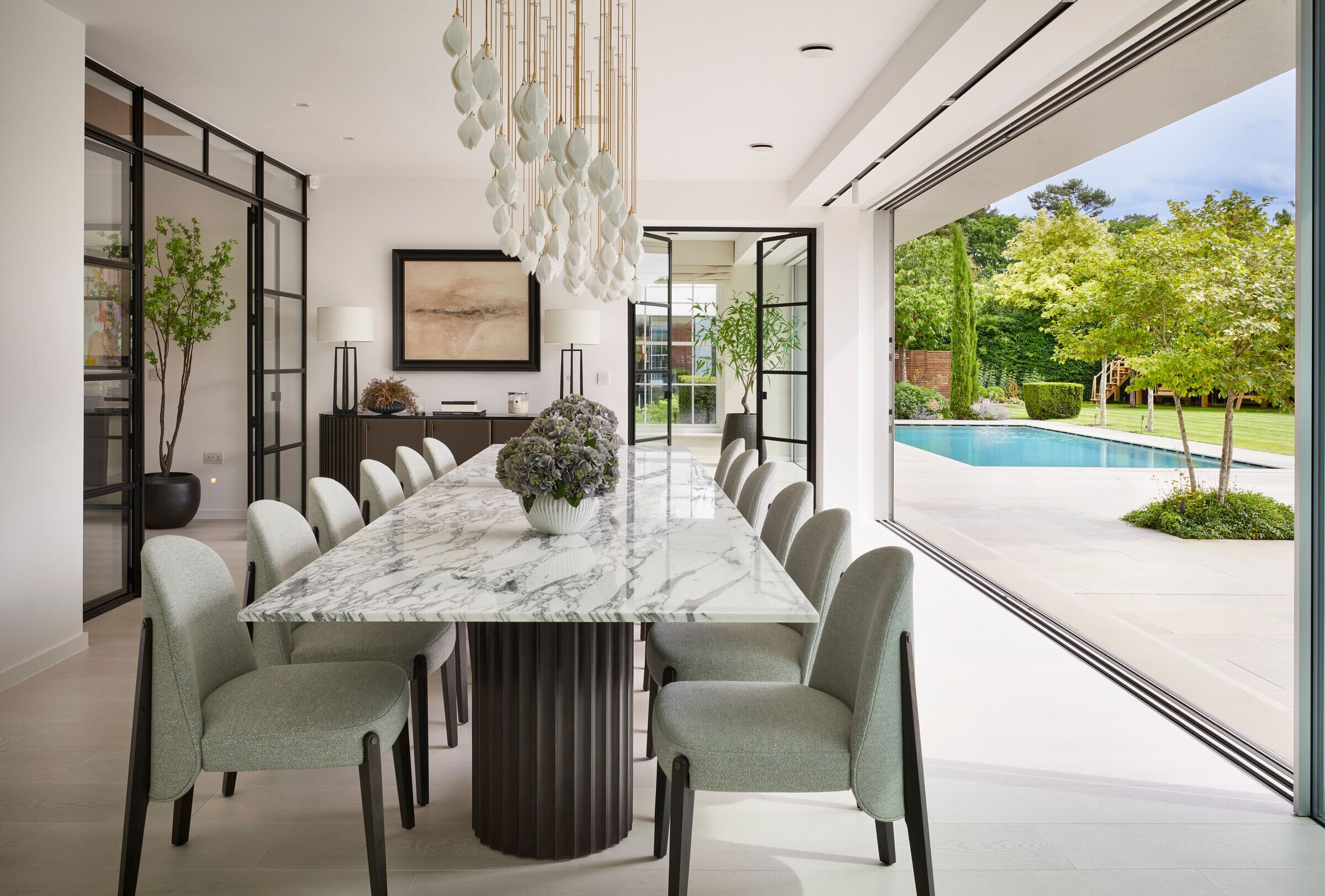
A highly glazed ‘walkway’ was introduced to link the main house with the single storey work-from-home studio – giving a physical link between these spaces, whilst also provided a ‘stroll through the garden’ for anyone walking from one space to the other. A new three-storey timber clad staircase was designed to ensure that the existing entrance hall could be complete opened through to the rear of the house. This transforms the way natural light is brought into the house. Each space in the house can be closed off using internal glazed doors, whilst providing views through from one to the other.
The result is a house that now feels open, inviting, and surprising.
