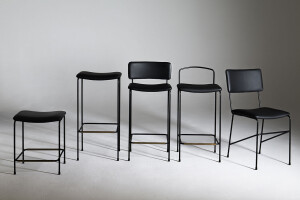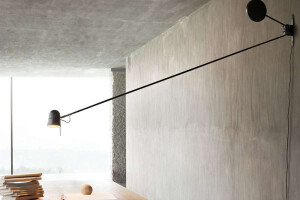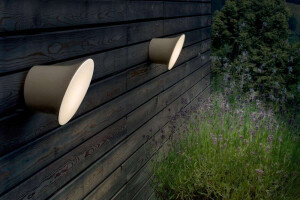A compromised site burdened most significantly by flood and overland flow, the project is a balance of contrasts, defined by conditions below and above council’s Minimum Habitable Floor Level (MHFL).

Function is organised by this horizontal datum by necessity, construction types, conditions of light and introversion are contrasted by this datum – the conditions drawn together by brick materiality borrowed from the undercroft of the existing house.
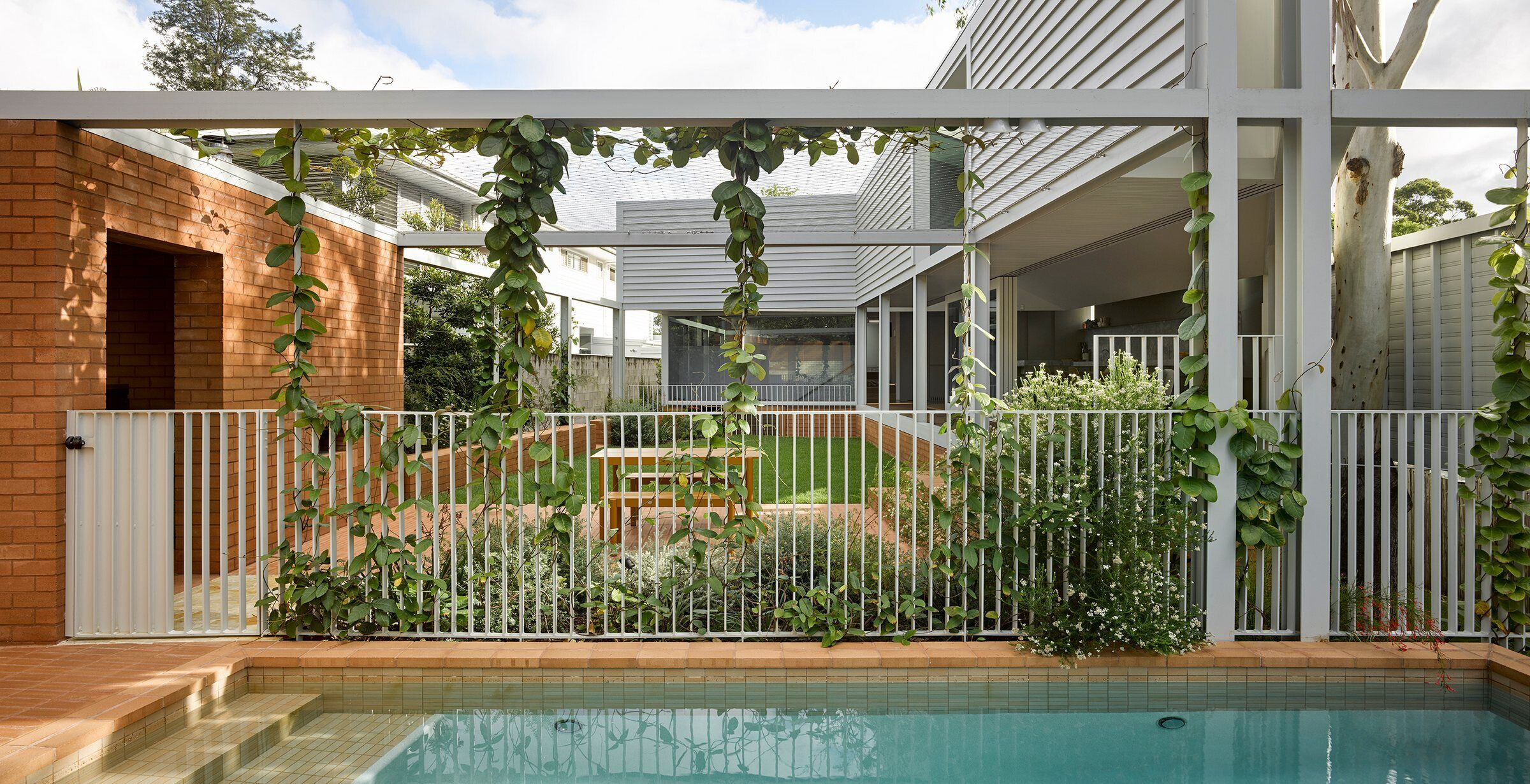
The threat of flood waters dictates no solid wall construction in the undercroft to obstruct water flow – a new brick wall inserted along the entry spine falls away to a string of brick piers, pervious. The undercroft is robust, its new walls gappy and able to be hosed, its amenity and landscape a muddied palette of reds and terracottas to MHFL, as if the waters had already coursed through.
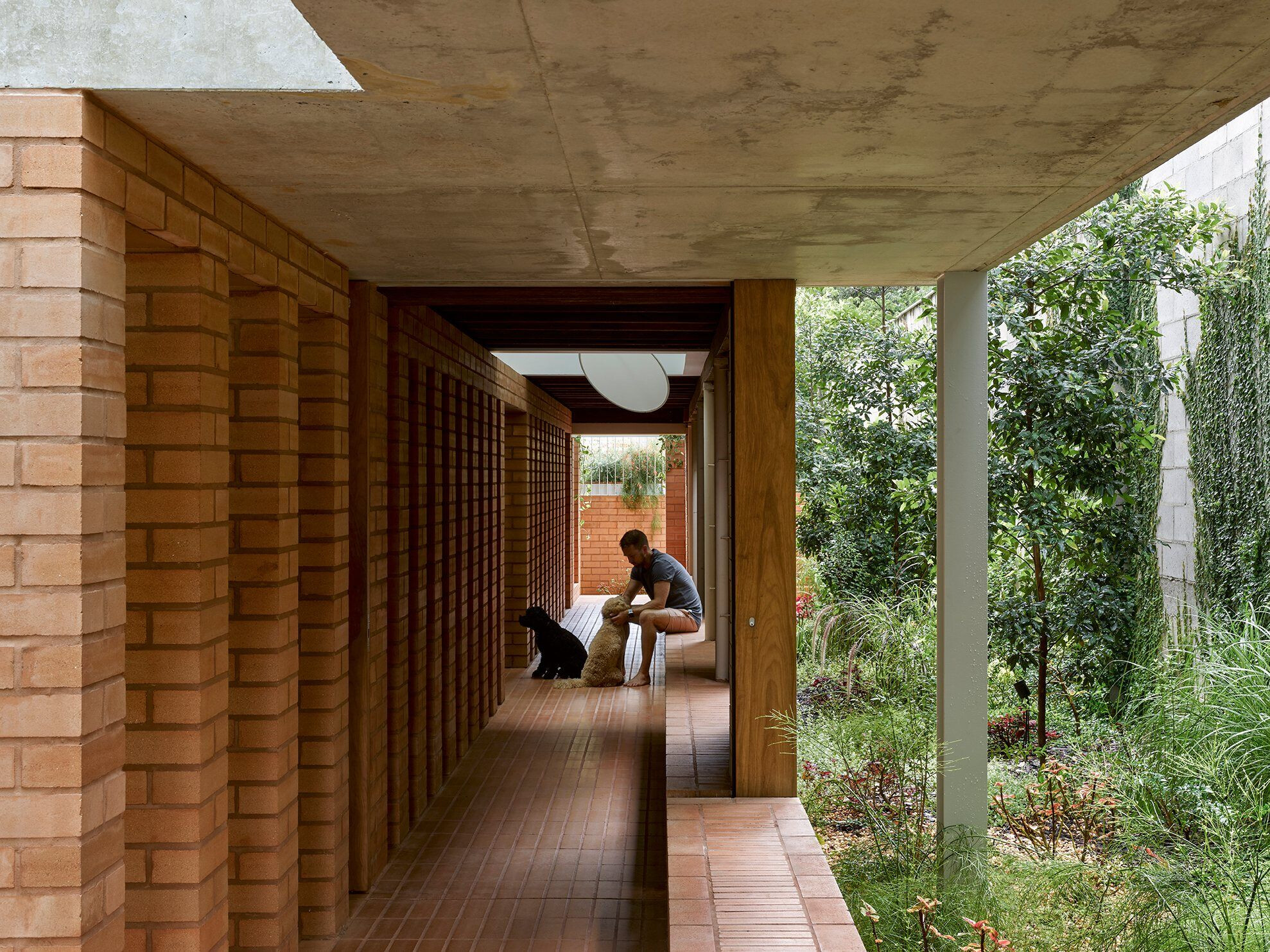
Brick marches through the undercroft to far-reaching brick remnants retained at the rear of the site, growing from the terrain at places of outdoor gathering.
A new half-height platform sited between levels is negotiation of the Flood Report, bringing garden and outdoor amenity to the new lightweight public rooms. The palette softens as you climb. Silvers and greens reference the trunk of a 20m tall gum captured as part of the landscape of the interior rooms, belonging to and informing the interior landscape. Vertical openings punch floors and ceilings, calculated openings to canopy and sky.
Team:
Struss Constructions (builder)
Optimum Structures (structural engineer)
Storm Water Consulting (civil consultant)
Property Projects Australia (townplanner)
Cornerstone Building Certification (certifier)
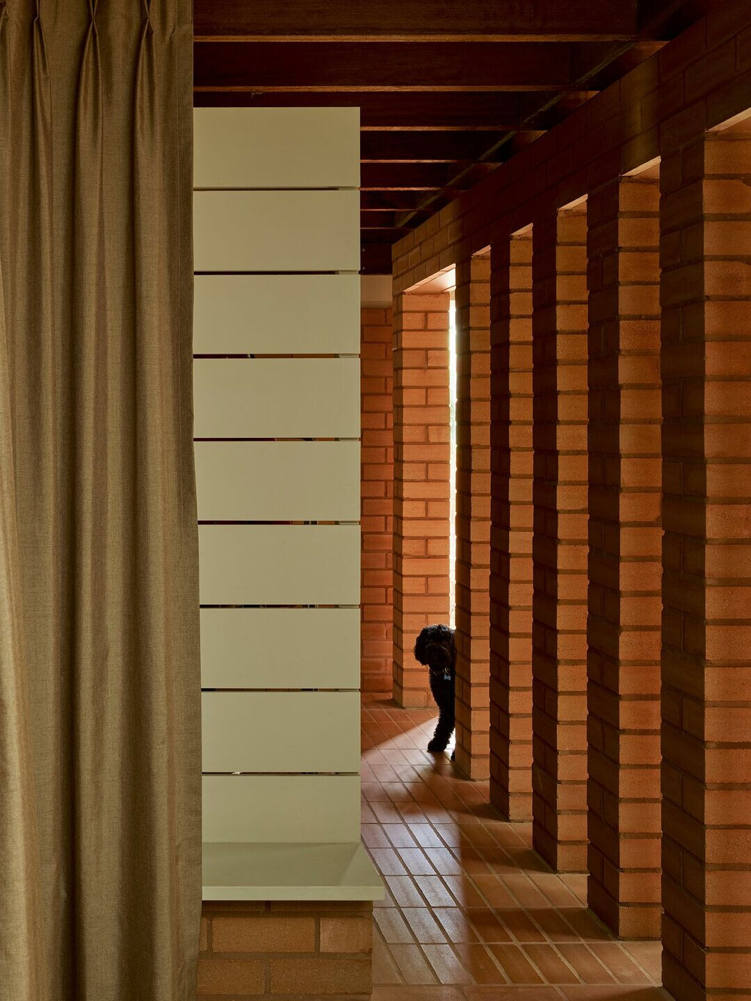
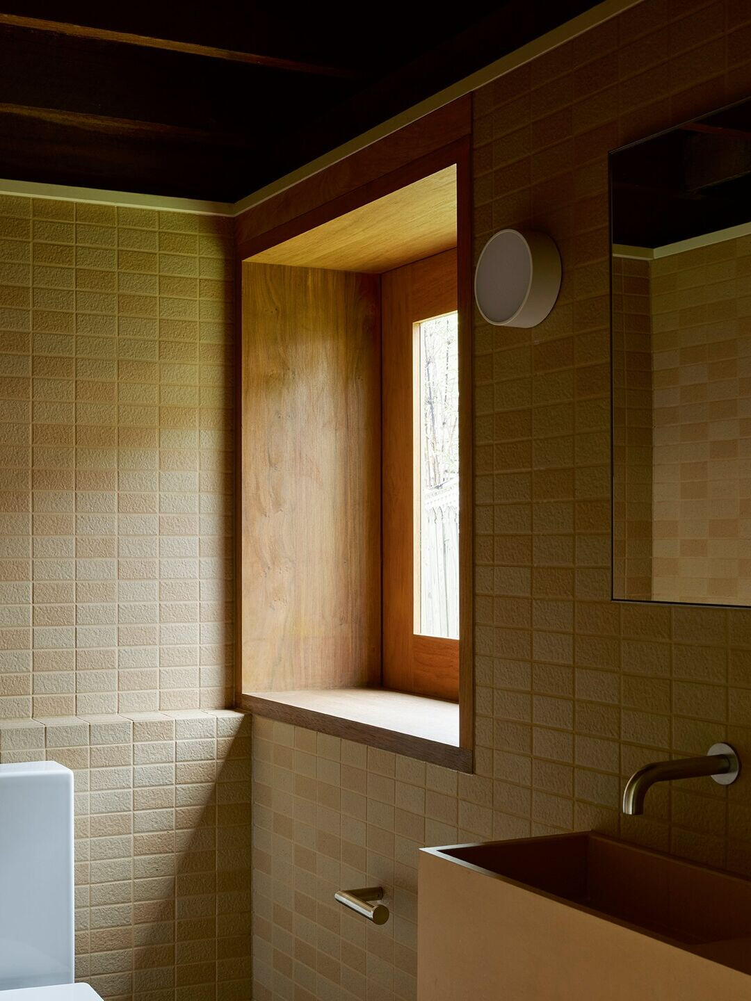
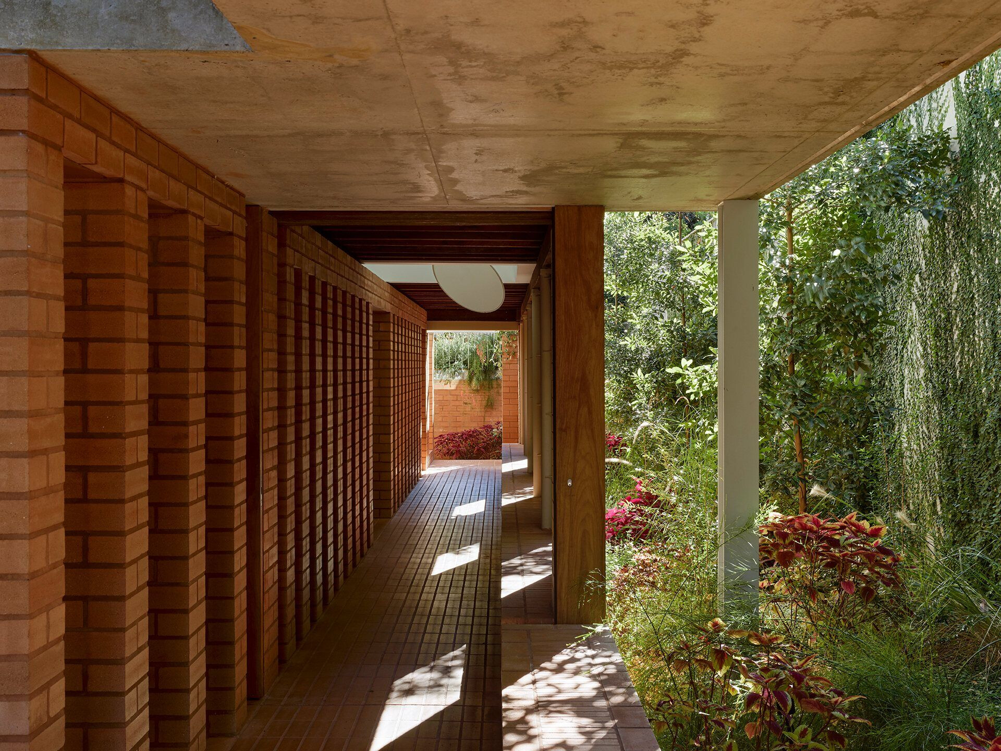
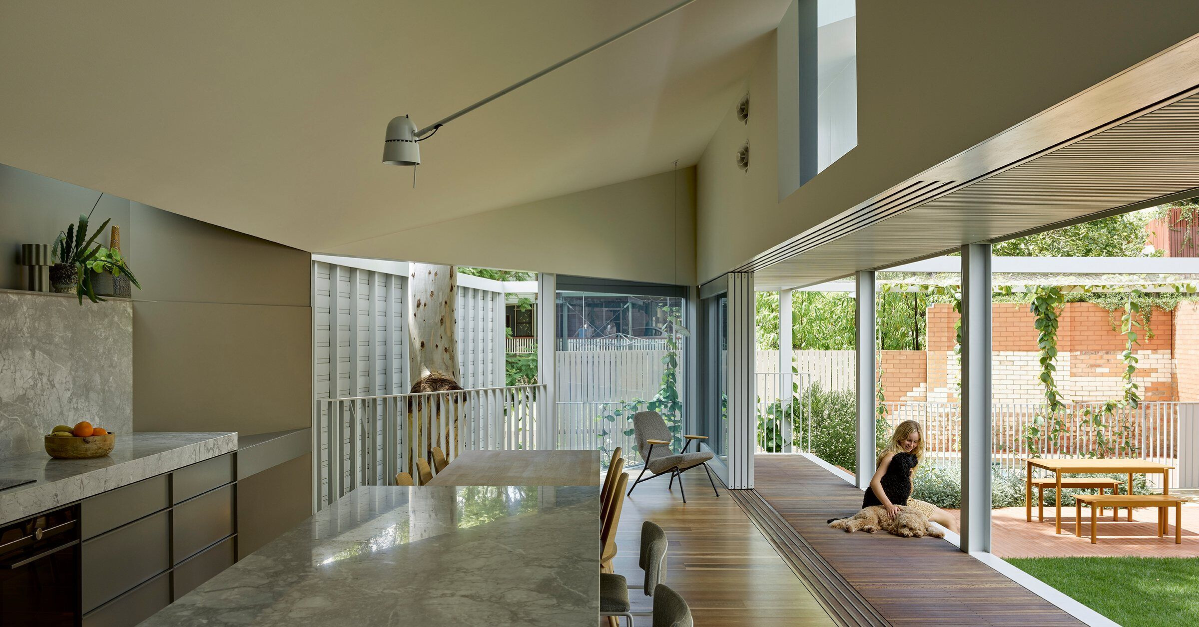
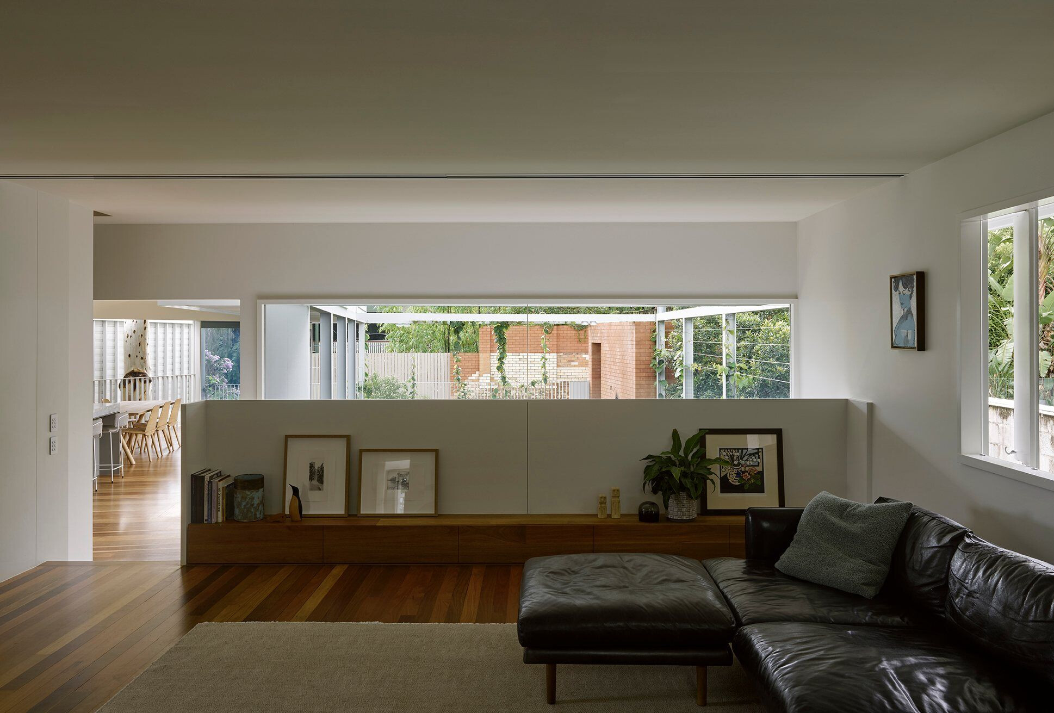
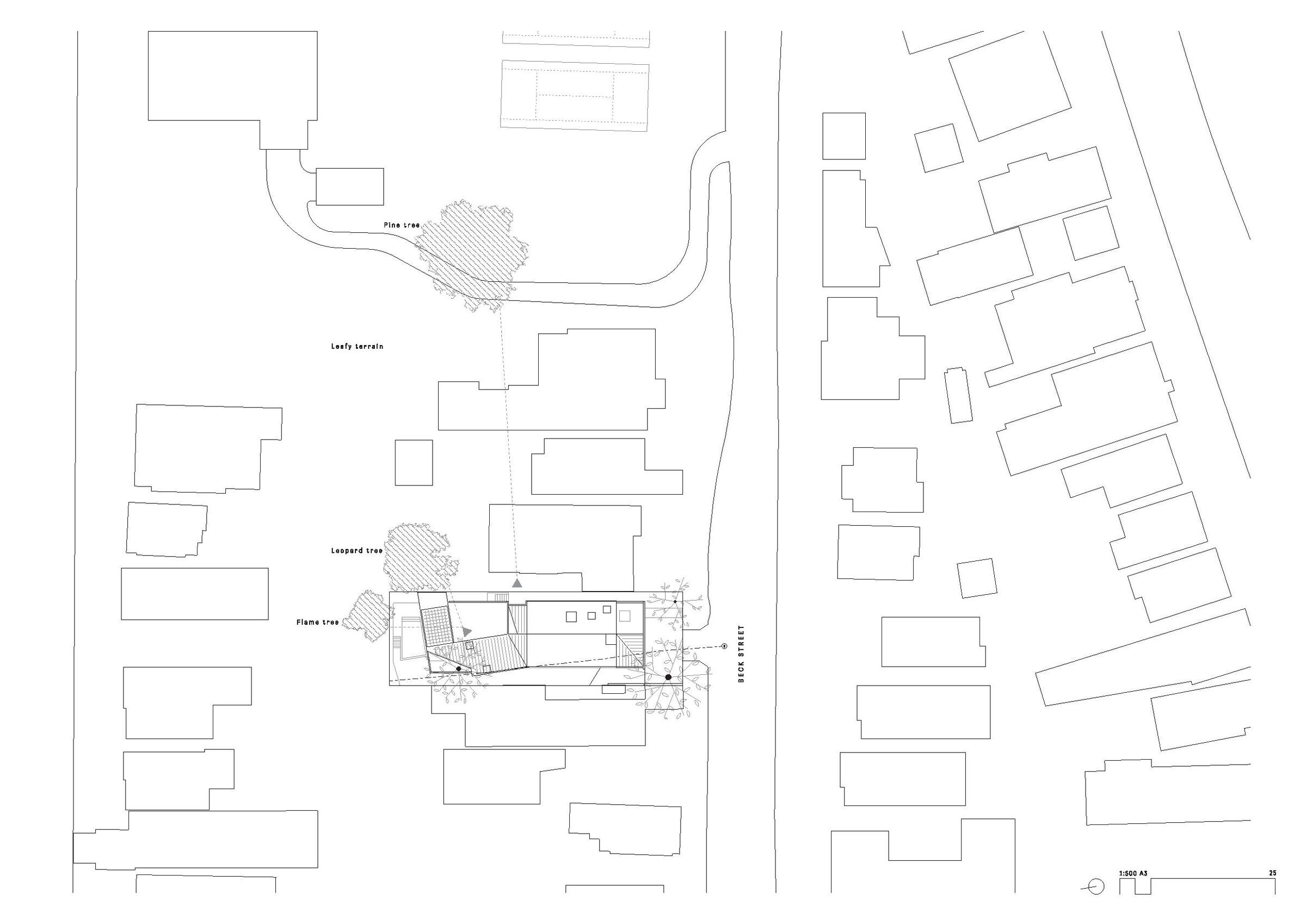
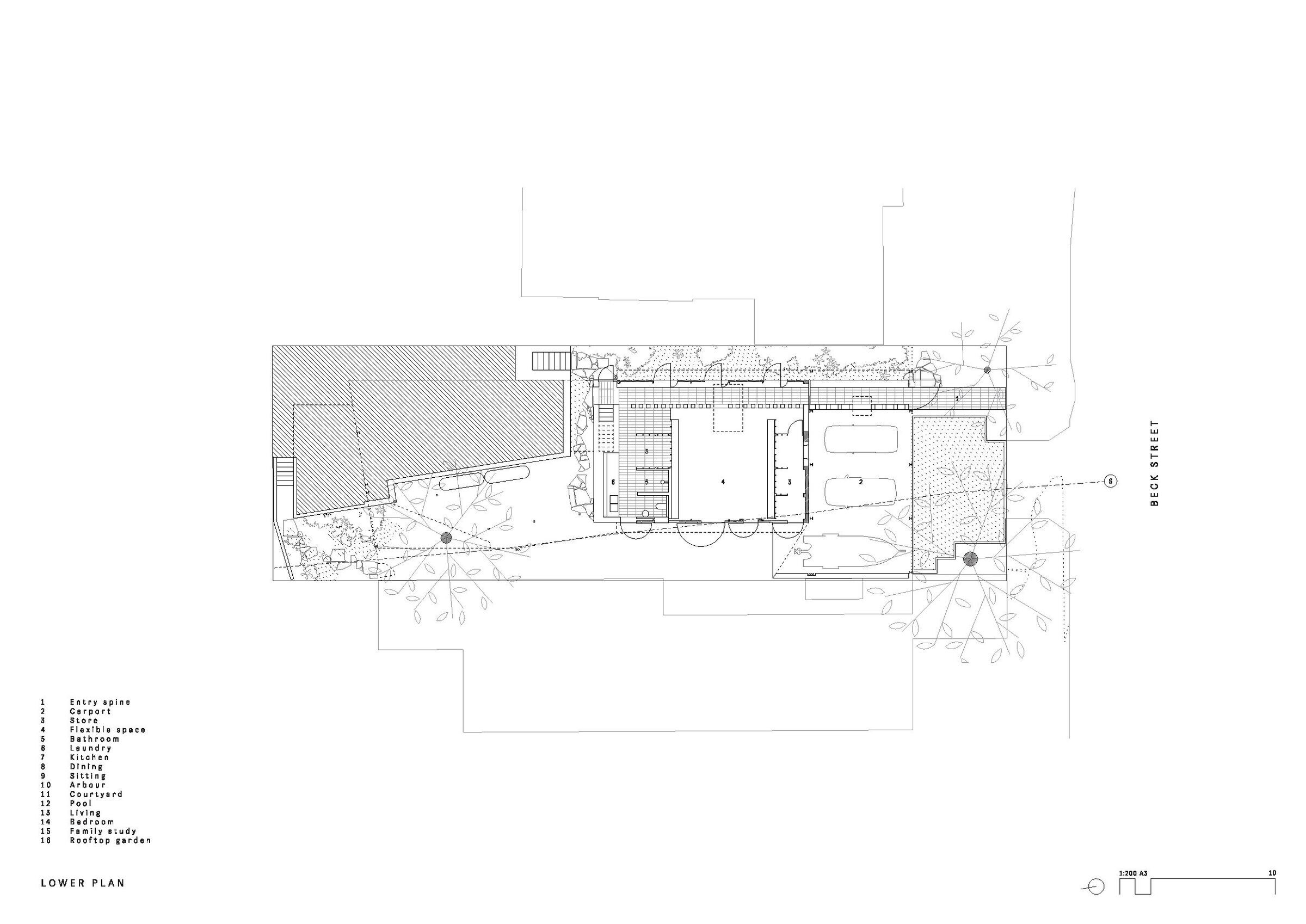
Material Used :
1. Facade cladding:
Custom fabricated aluminium screens
Bricks – ClaypaveRegal 8 hole, gold
Weatherboards – Finlayson’s hardwood weatherboards
2. Flooring:
Bricks – Claypave Regal 8 hole, gold
Timber floor – existing, and Boral blackbutt tongue and groove floorboards
3. Doors: Timber custom fabricated by ATJ, steel custom fabricated by Vancisco
4. Windows: Custom fabricated by ATJ
5. Roofing: Fielders Neoroman
6. Interior lighting:
Luceplan – Amisol
Luceplan – Ecran
Luceplan - Counterbalance
Flos - Ok pendant
7. Interior furniture:
Muuto Nerd Dining chair
Grazia and co, Dita bar stool
Muuto – Linear steel table and bench





