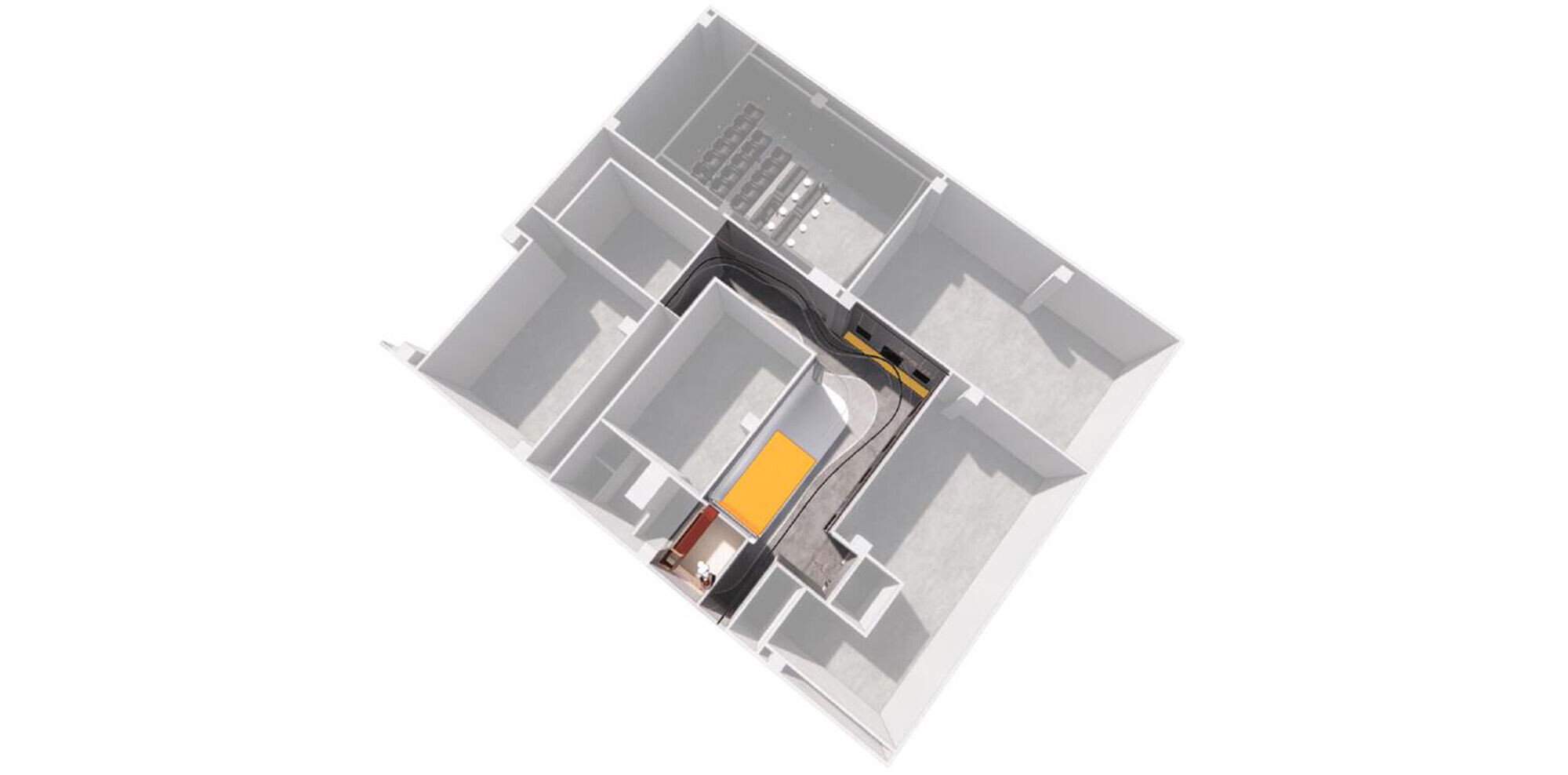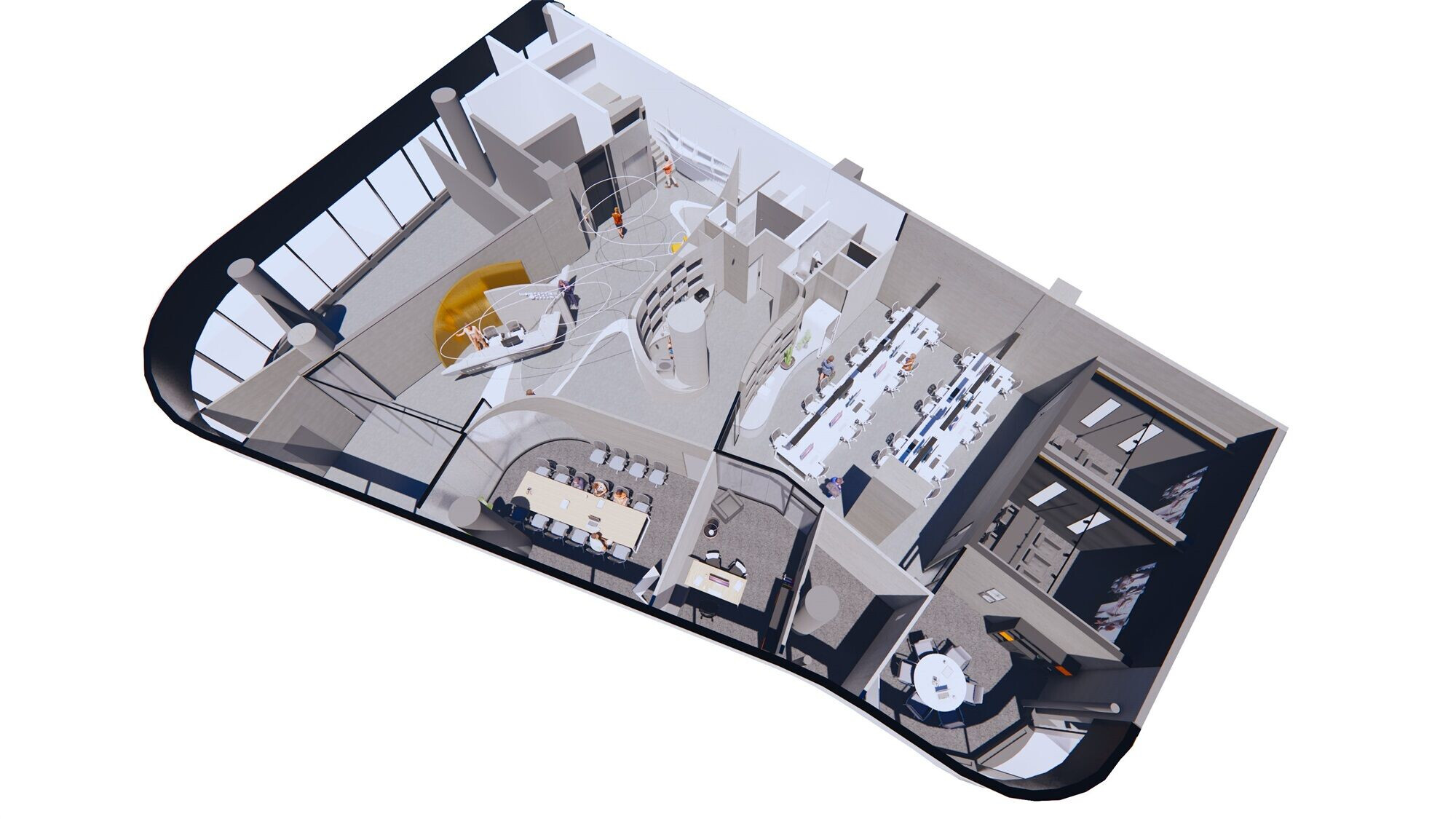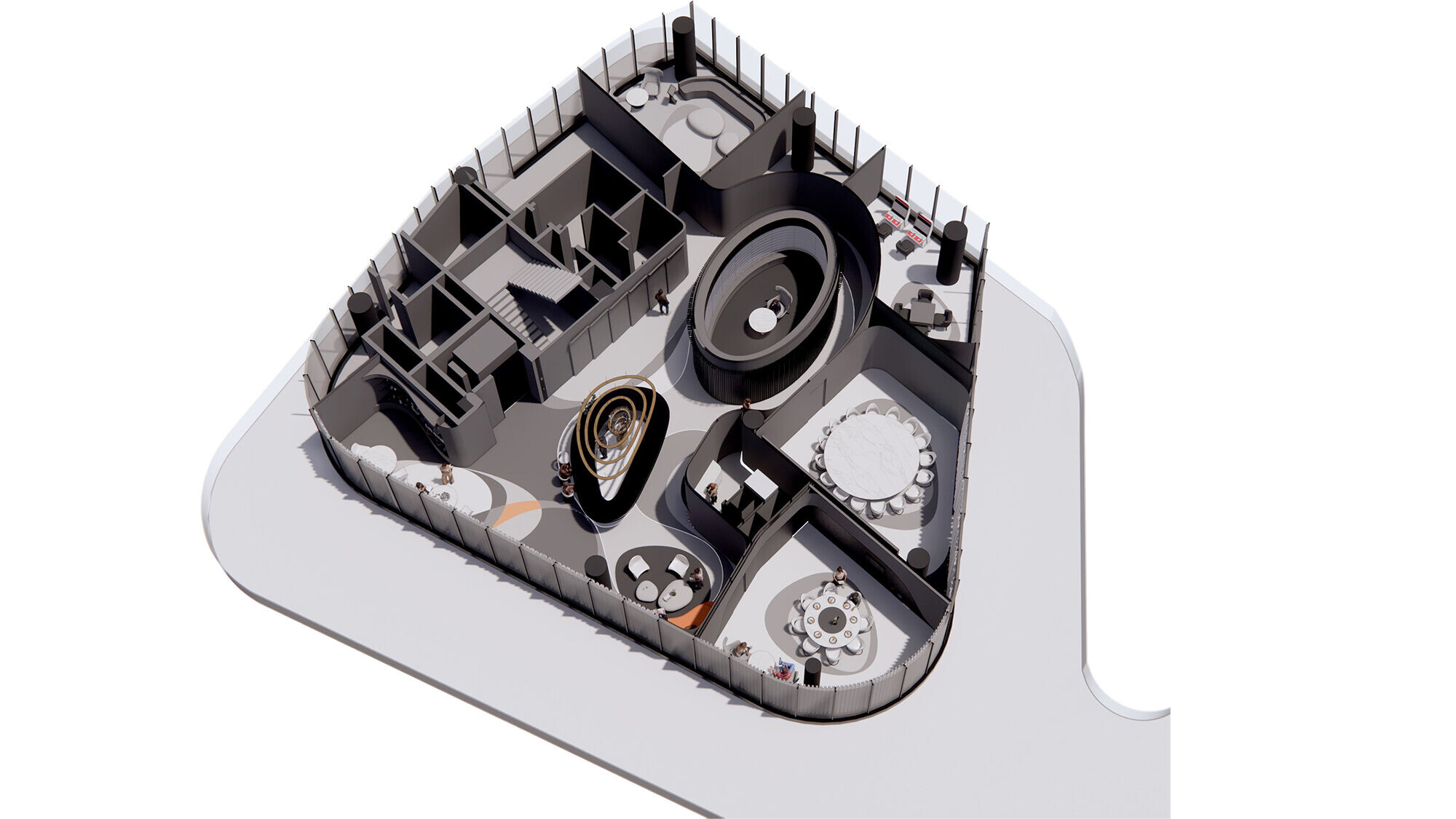“Space without Borders”
Any point in the space is centered | Space is omnipresent and eternal
MAD designed “Junhao Central Park Plaza” on the south side of Chaoyang Park in Beijing. The architecture creates not only a futuristic-seeming external shape, but also suggests “naturalness” in its interior space, making the entire complex “natural” like a traditional Chinese painting is. Different functional areas are interpenetrating and interconnecting, ending in a design concept of “boundlessness”.
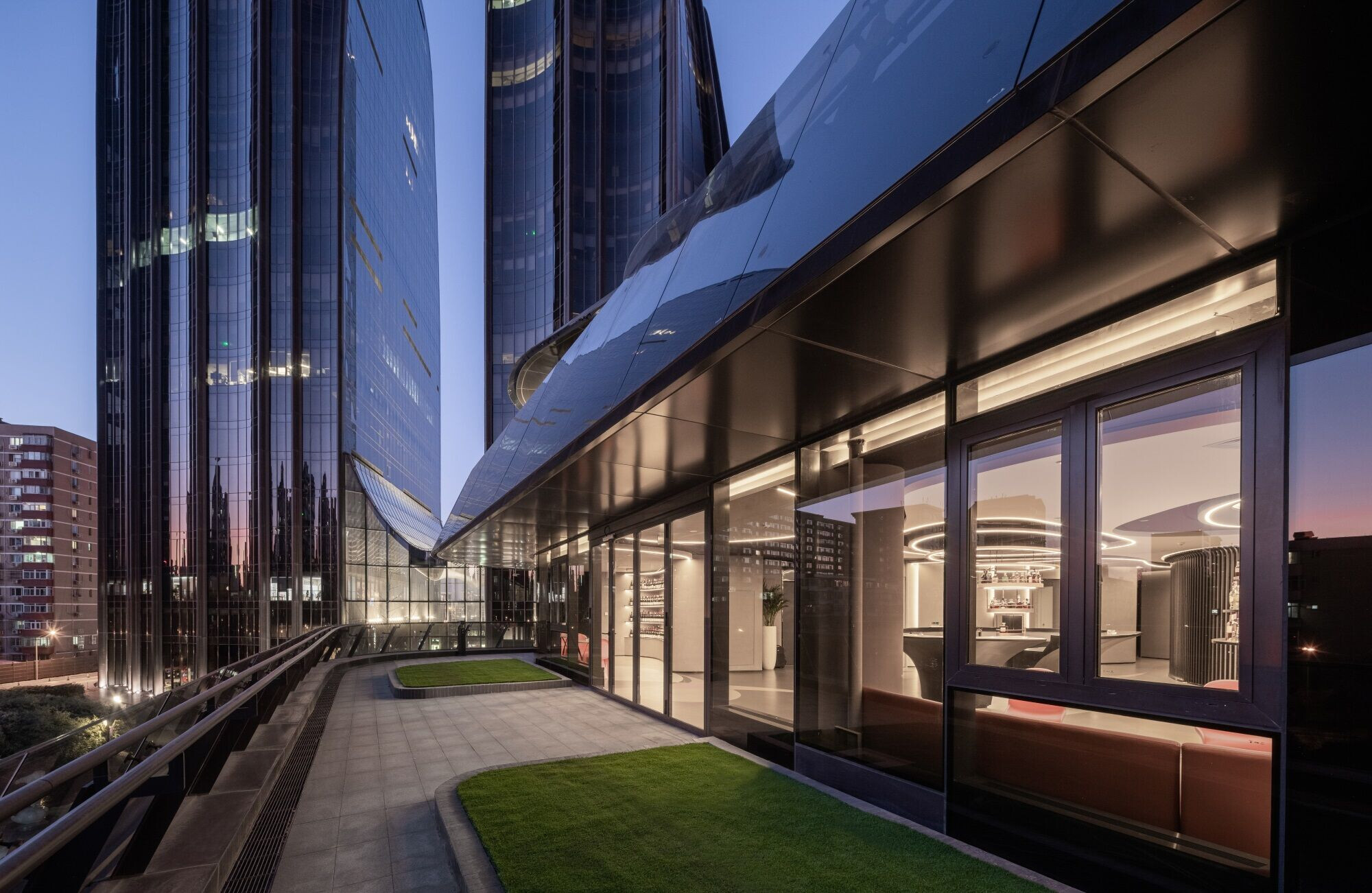
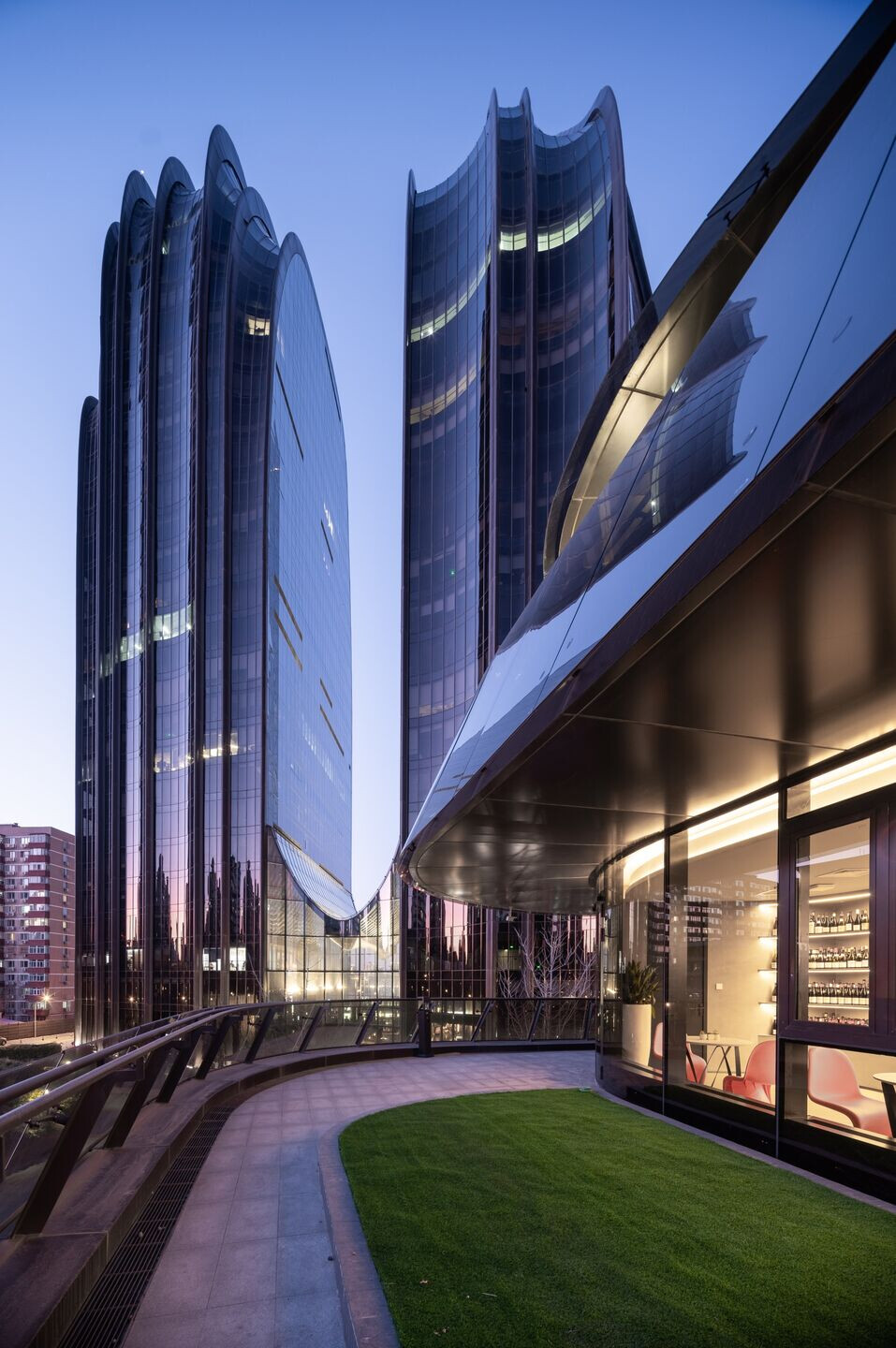
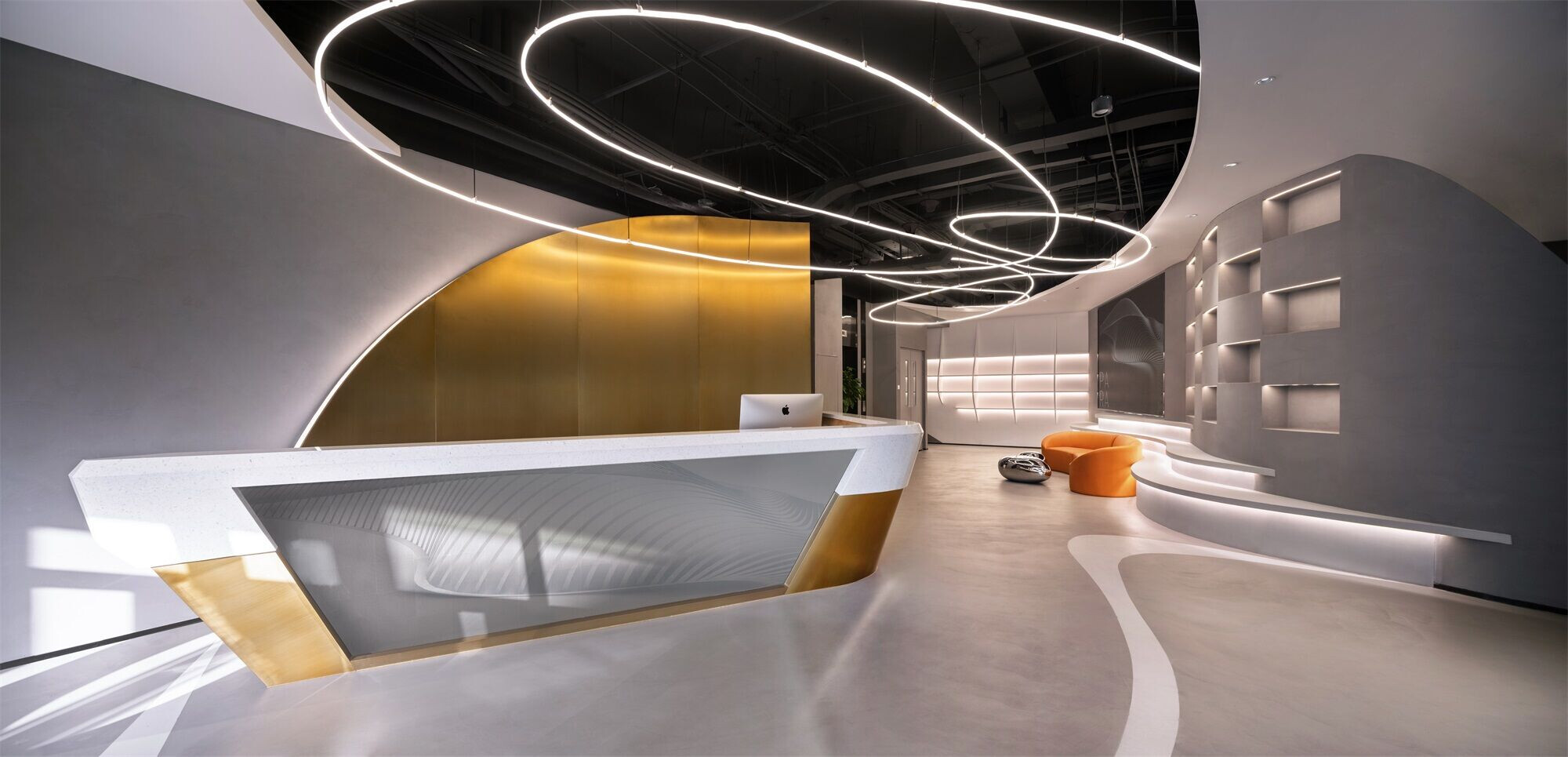
The available space in the office building is from the first underground floor to the fourth floor above ground, with a total area of approximately 2,500 square meters, of which the second, third and fourth floors enjoy independent open-air leisure terraces with excellent views.


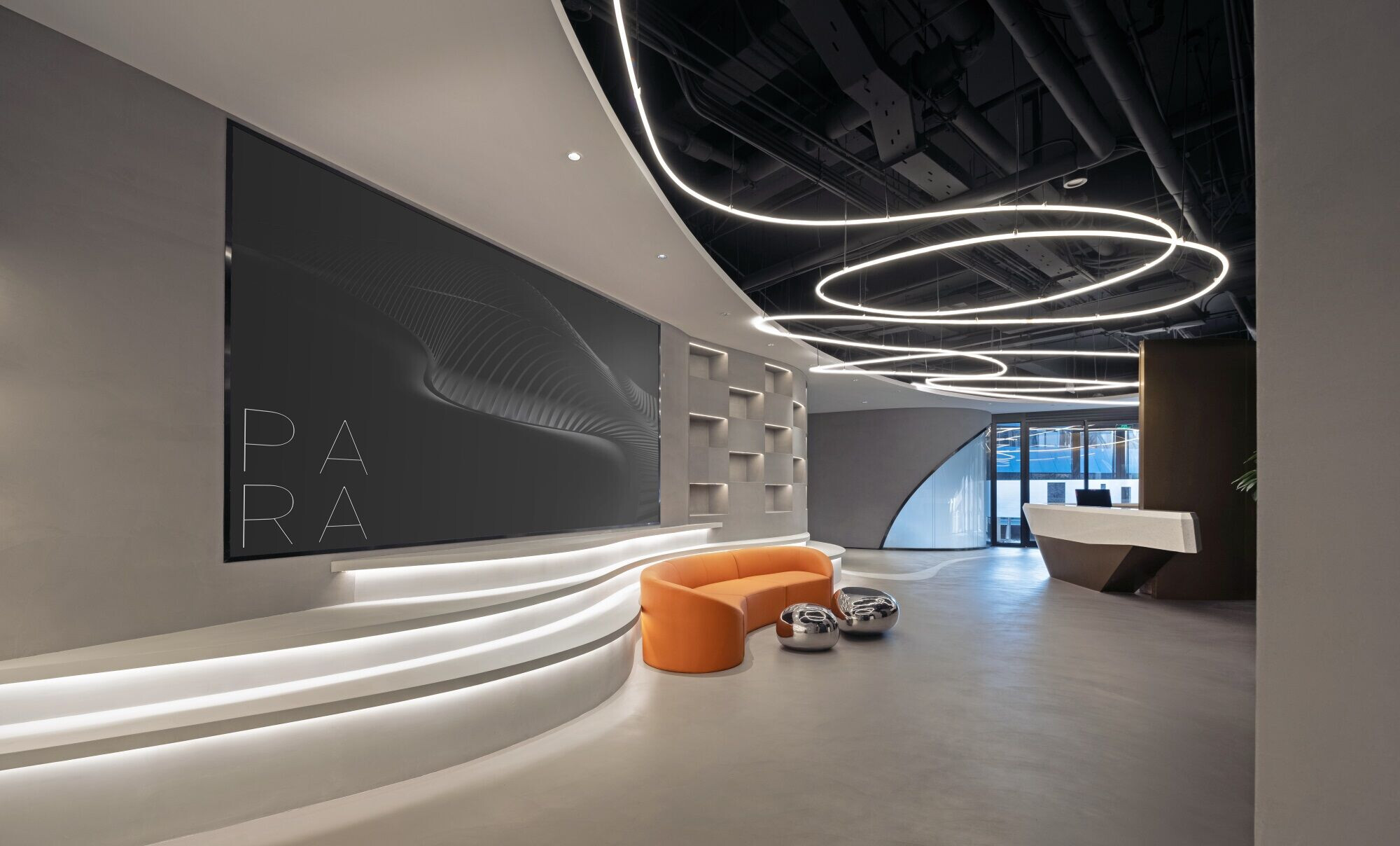
Design Concept

Boundless
The world of reality has its limits, the world of imagination is boundless.
Unobstructed by the bounds of reality, our imagination is able to flourish. The concept of “boundlessness” is incorporated in the design and interpreted in a casual way by directing and space-dividing aerodynamic lines, by applying colors in a range from gray to black, and by concept-matching furnishing and light fixtures.
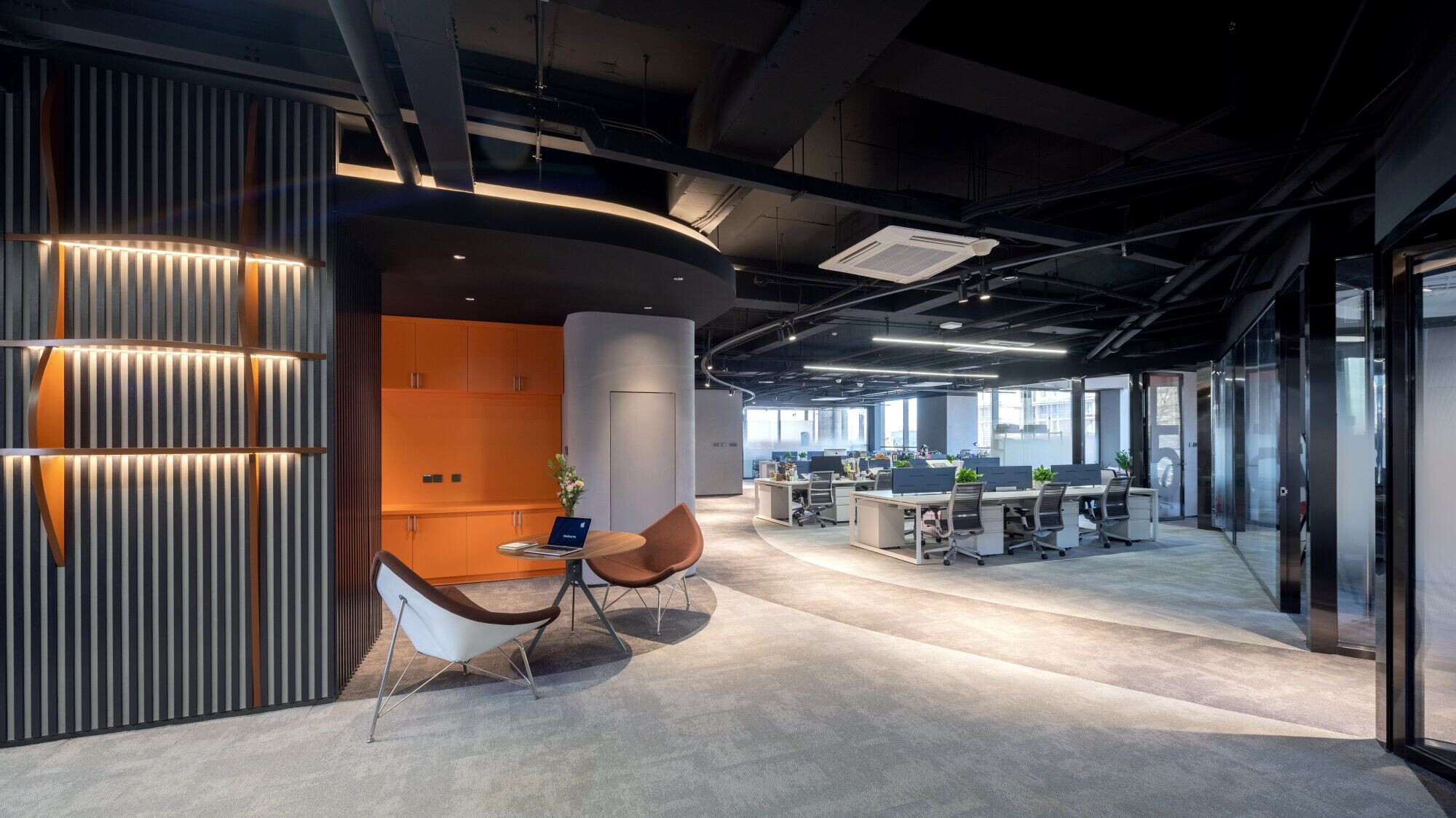
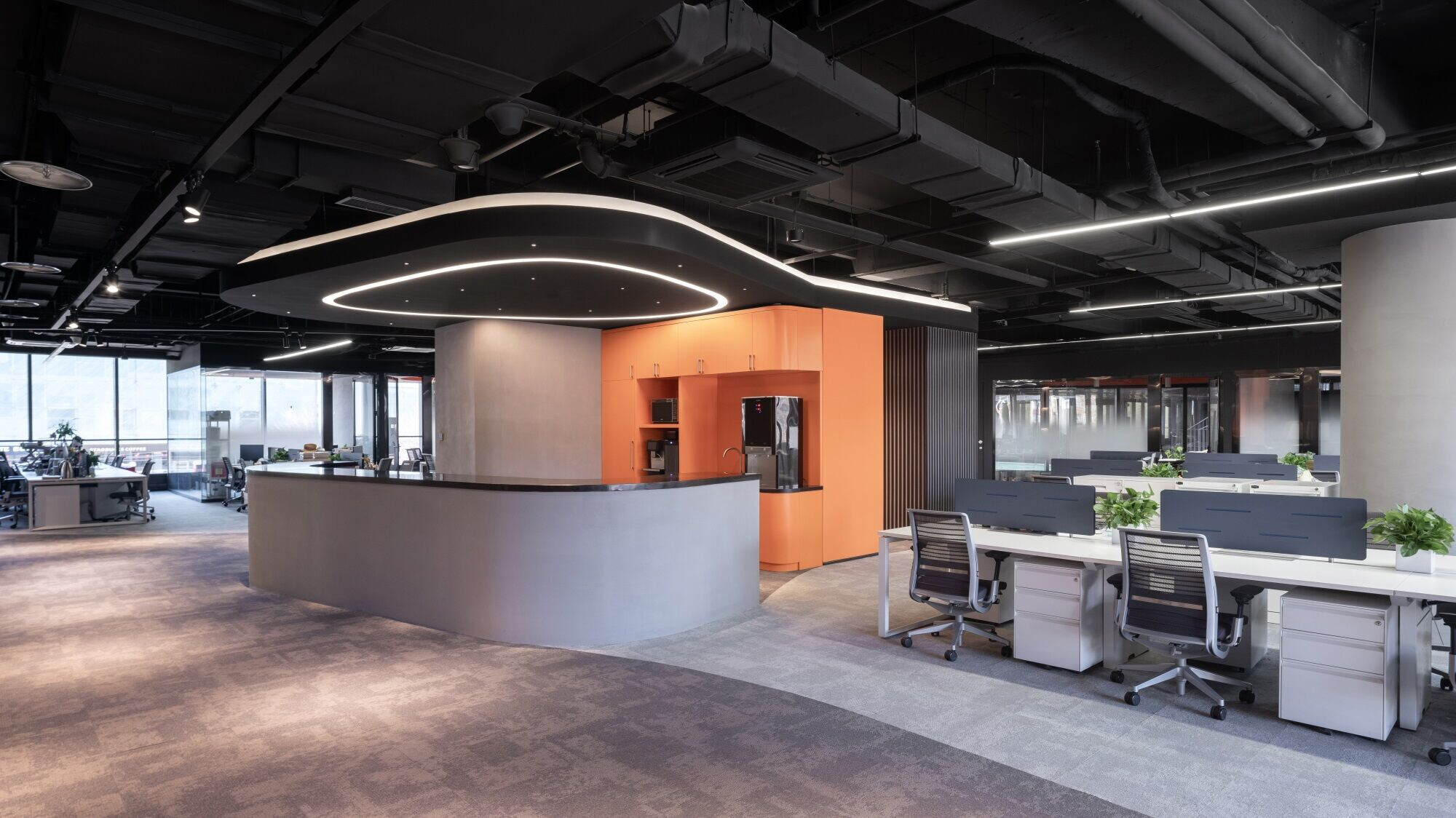
Flow
Like a biological shape in nature, soft curves are blurring the boundaries between flowing spatial patterns.
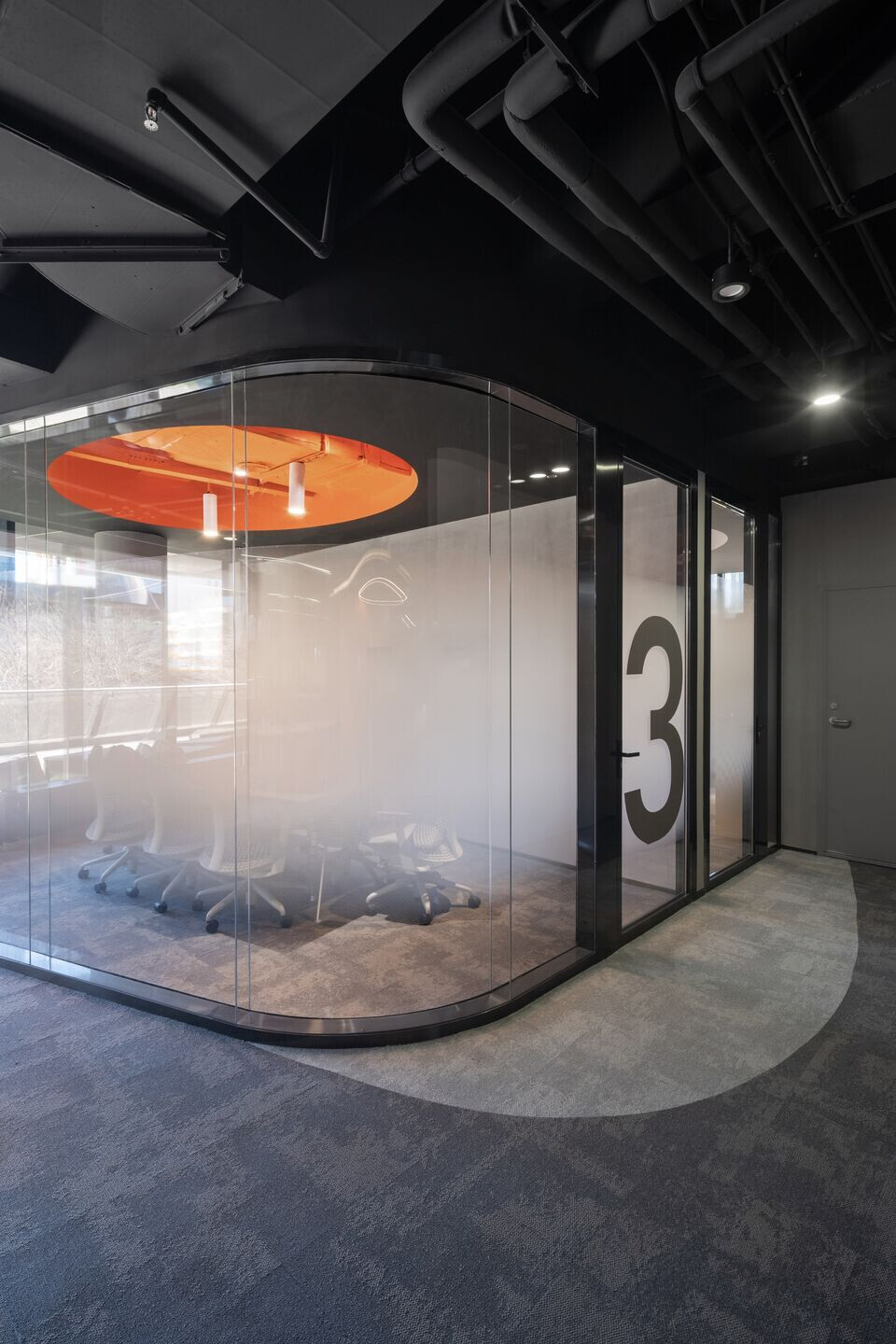
In RhineScheme’s design, complex natural forms are united with contemporary aesthetic values. The style of Chinese landscape painting - as found in the exterior of the architecture - is expanded to the interior. Functional features are laid in an alternate order within a flowing space, in order to endow the space with naturalness.
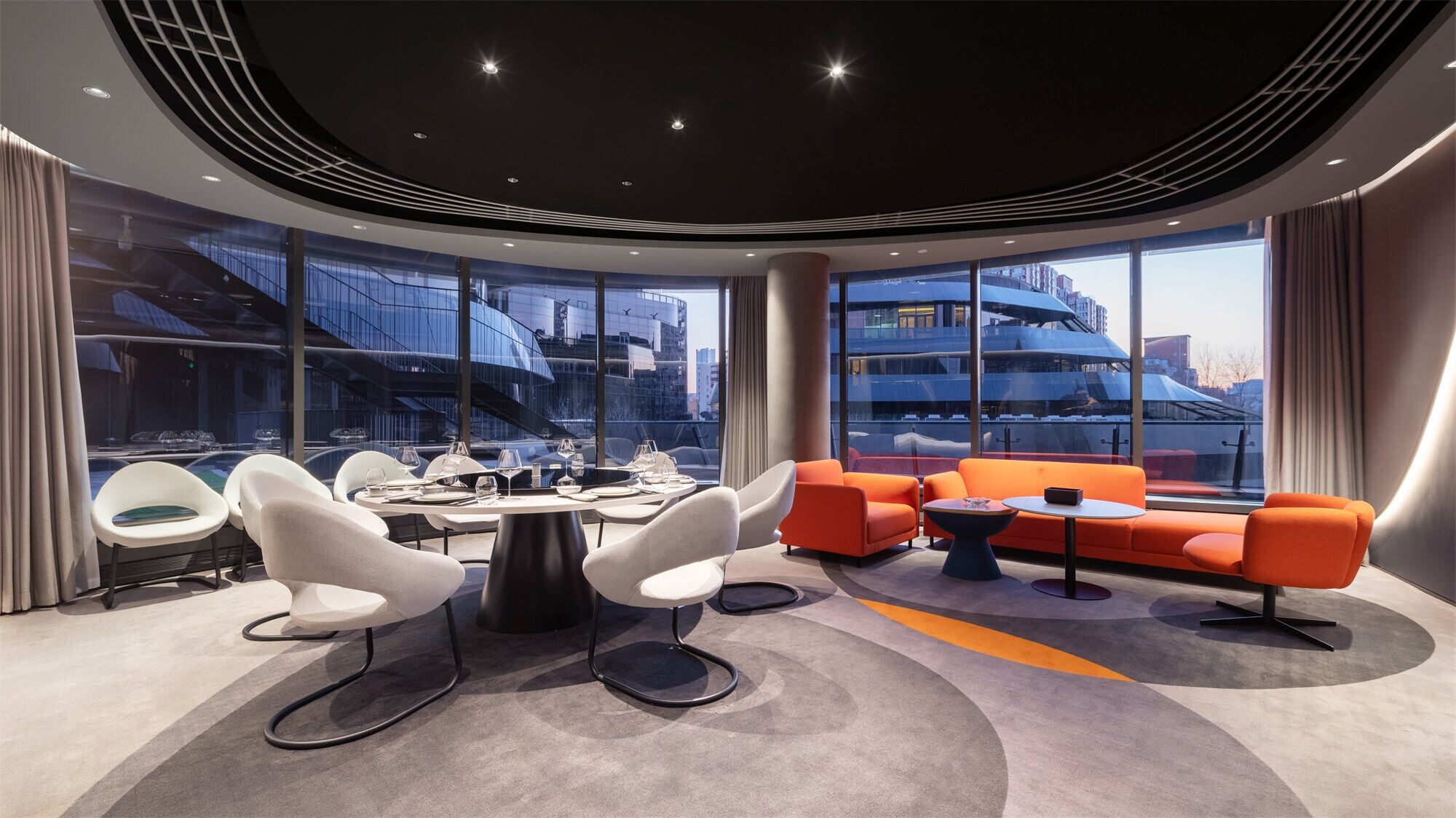
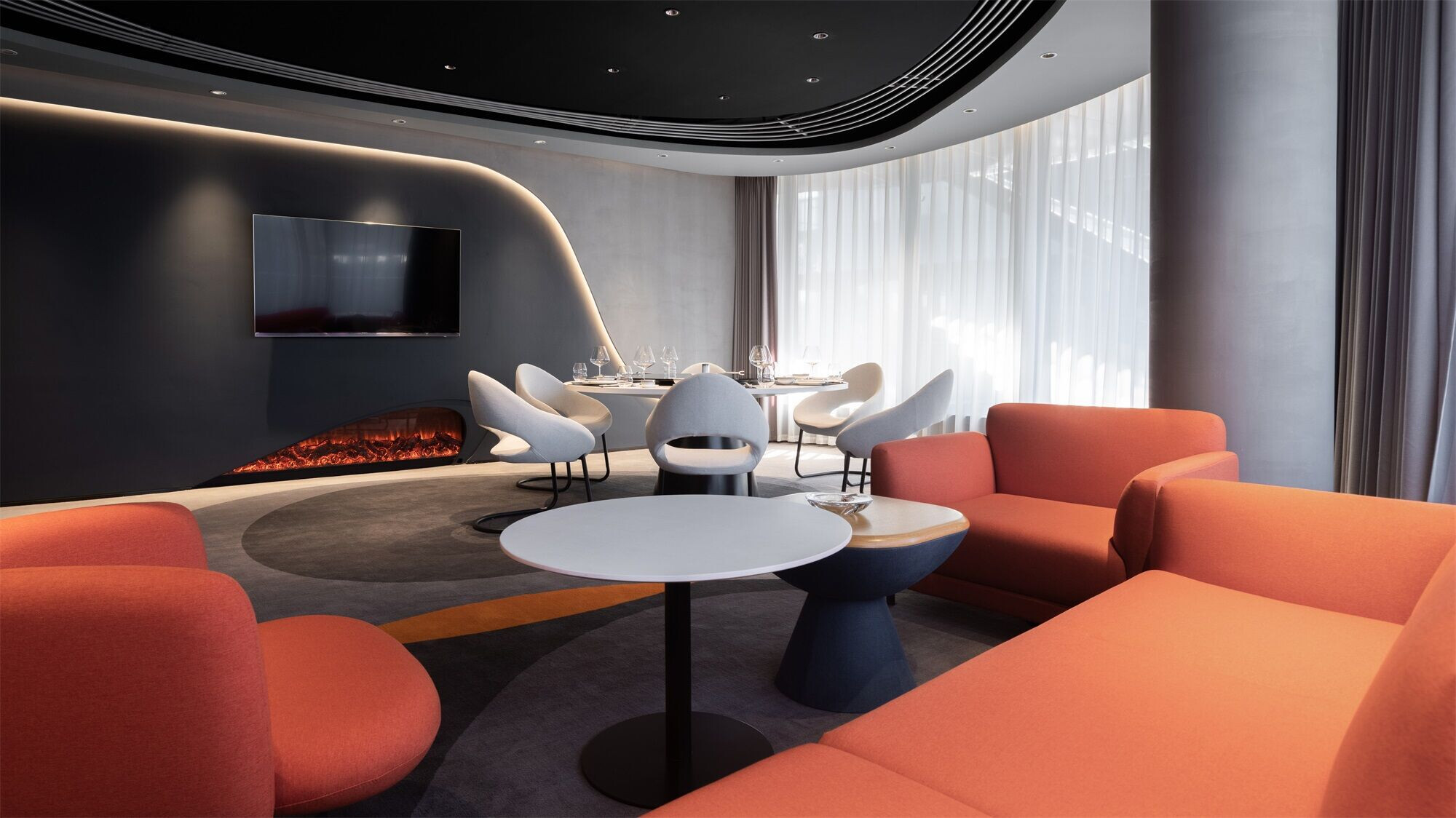
Straight Line and Circular Arc
People, at different times, meet in the same space.
If you see people as straight and parallel lines, they will never meet each other. It is by means of arcs that intersection and interaction is made possible. The space of work and life is a side-effect of either collision or integration between squares and circles. Square stands for privacy and order, while circle represents openness and inclusiveness.
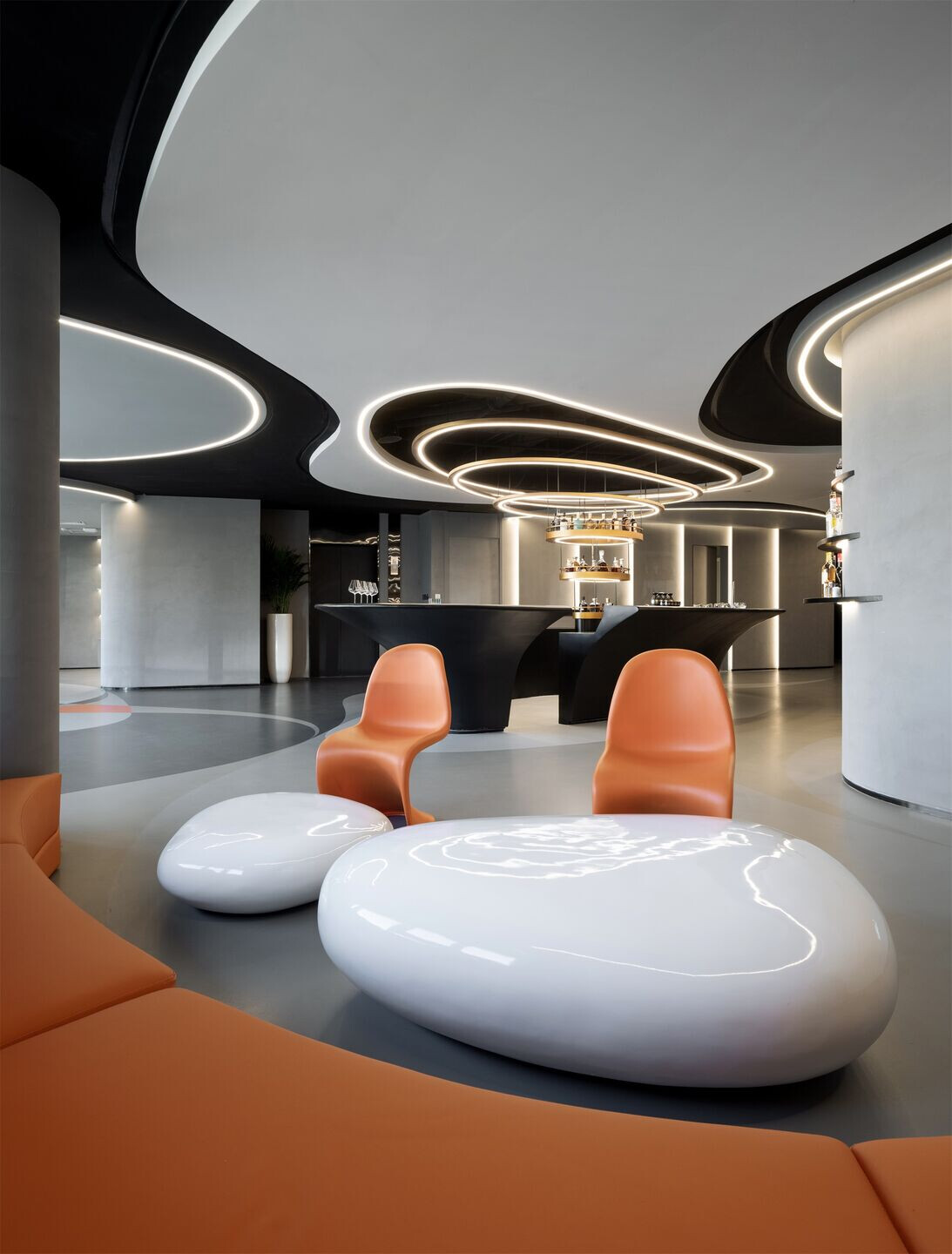
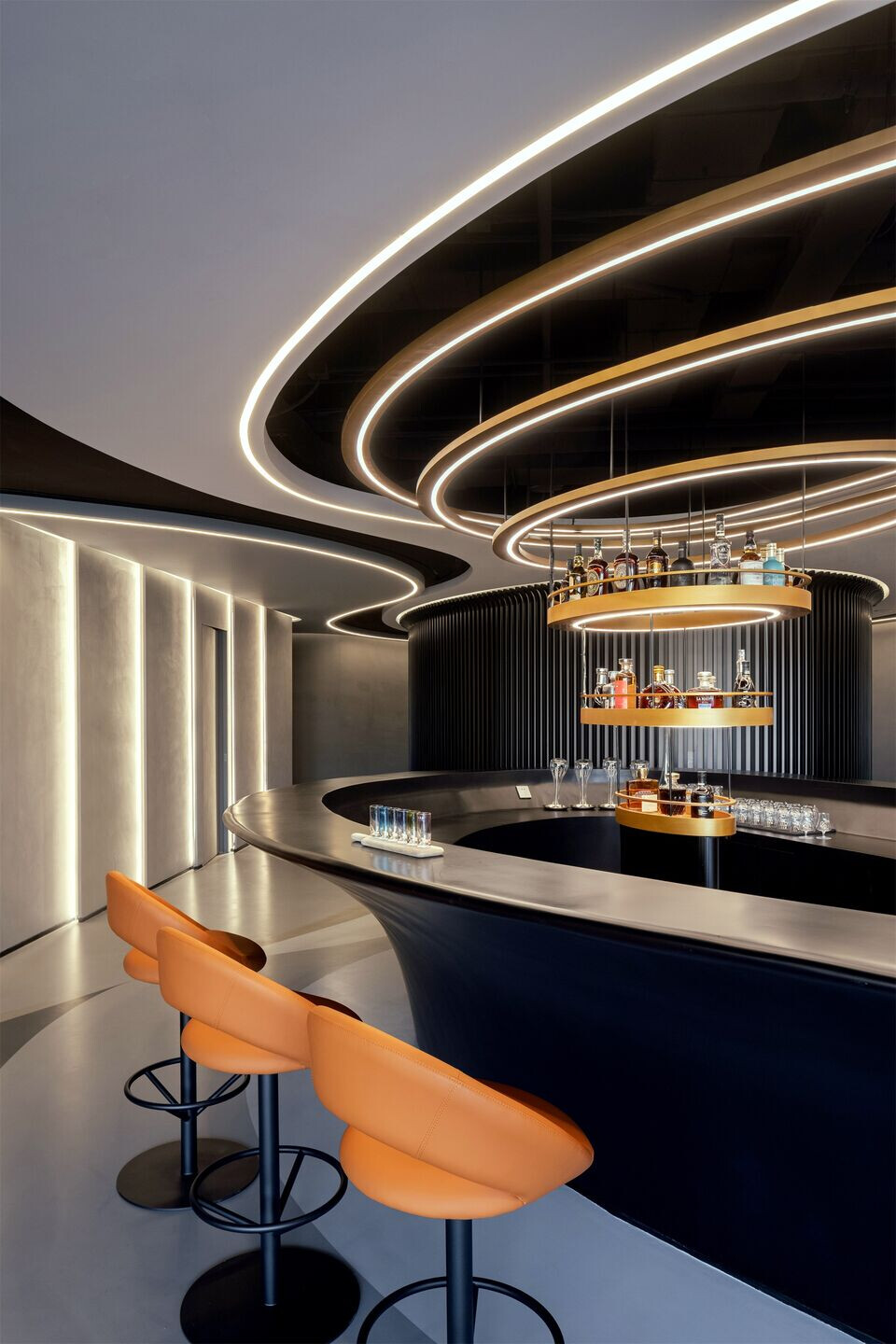
Design of Functional Areas
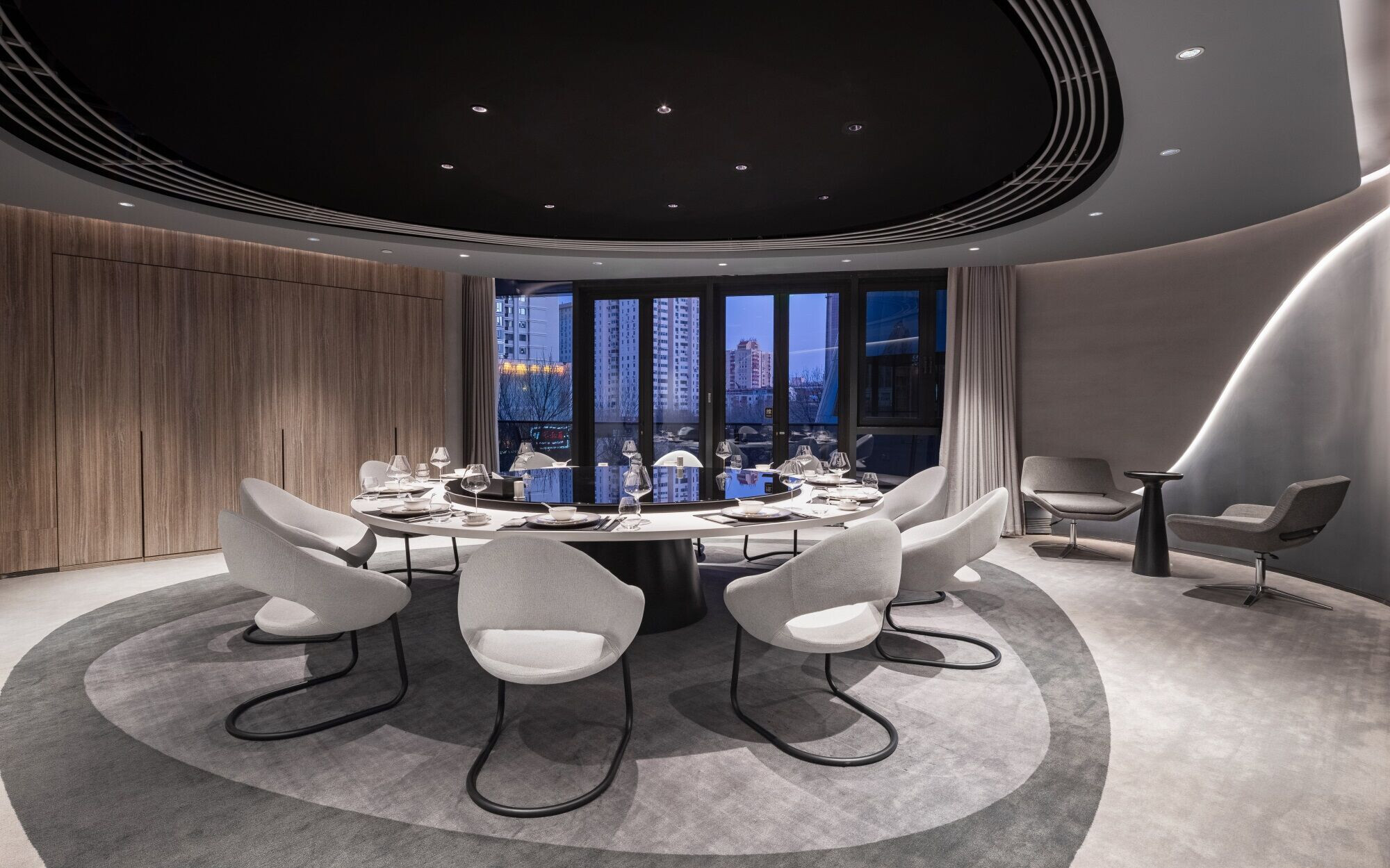
1F
As the starting part of the overall space, the ground floor has its main features of receiving visitors, holding meetings and acting as office area. The reception desk and display area are connecting with the entrance, with separated curves on the ground and intertwined linear light strips in the air, both illustrating a flowing space. The meeting room, tea bar and film editing office are also located on the ground floor.
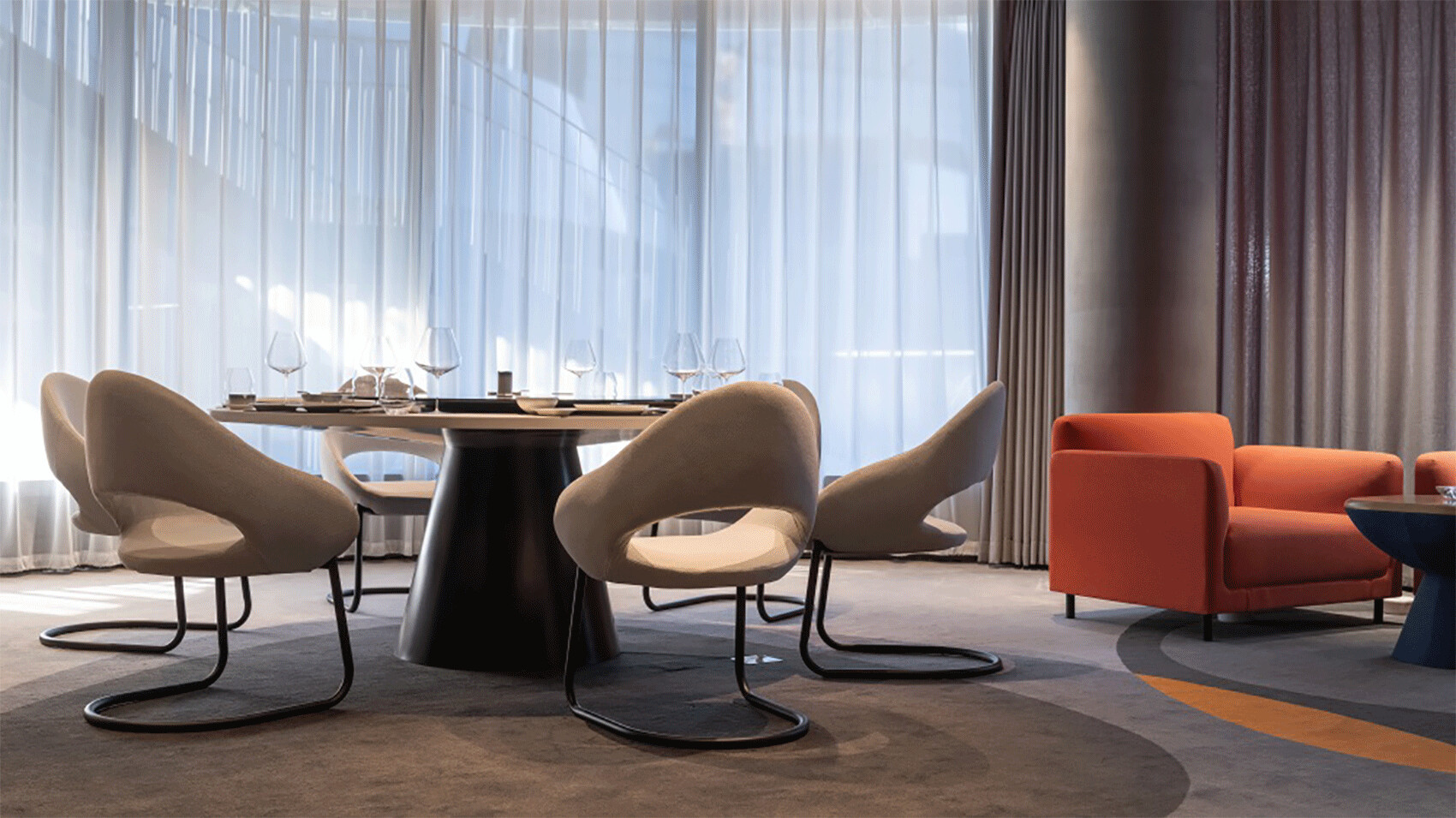
The entrance space, as the starting point, is showing the overall atmosphere, sweeping along every “visitor” in an artistic area charged with the sense of flowing. In special occasions, the sensor-controlled door can open entirely to disperse the space borders.
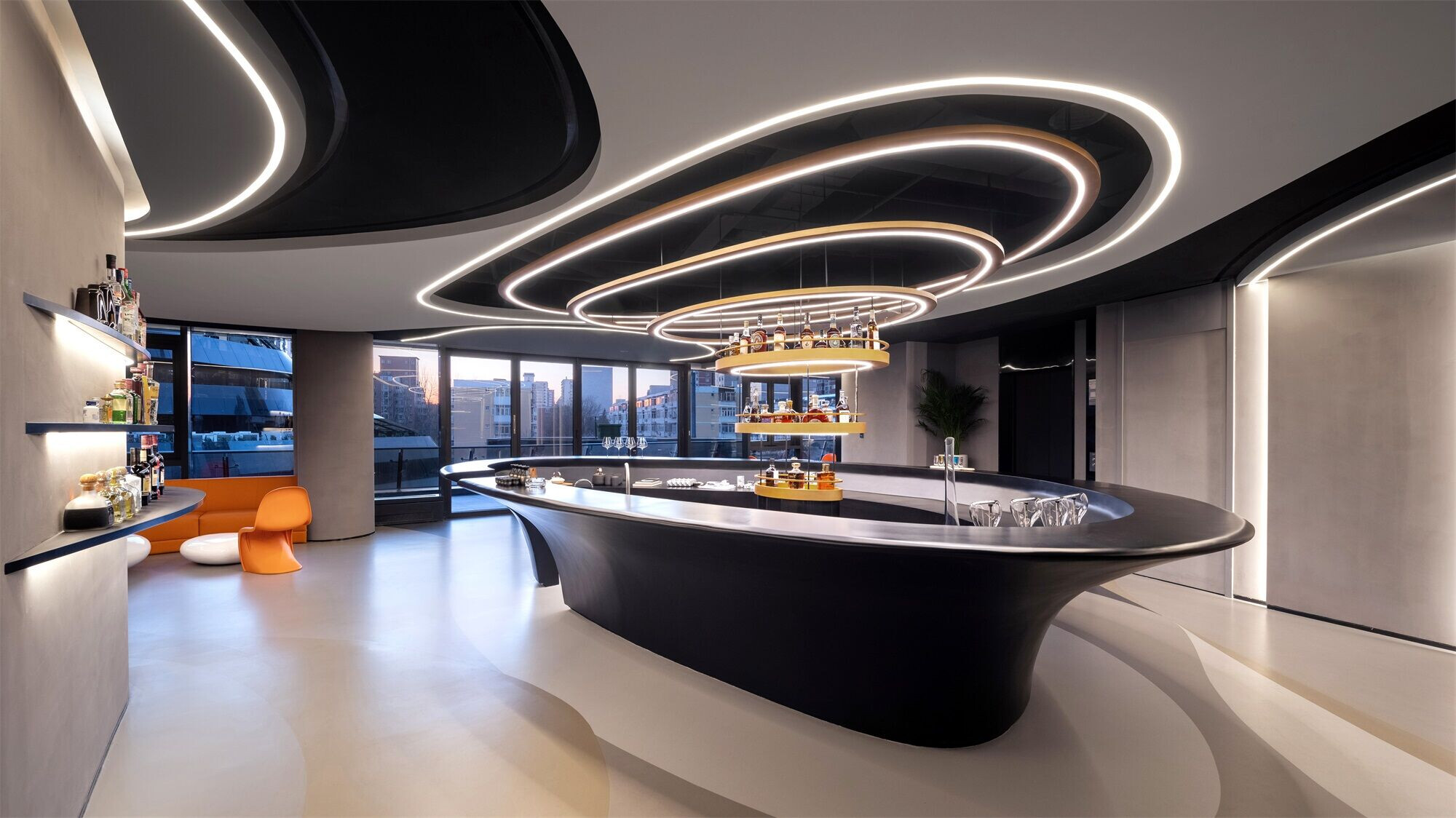
The curved nano-scale cement floor is connecting reception desk and multi-functional display area with an open and inclusive exhibition hall. Its multilayered and continuous pattern is interspersed with orange sofas, thus allowing the area to be used for taking a rest and receiving visitors, etc. The exhibition hall patterned with free curves is leading via the staircase to the second floor. Visual continuity with the reception area is ensured. Linear elements and curved light-strips emit a spark of creativity. Slender ceiling, carefully revealed pipes and other elements are largely reinforcing the visual tension.
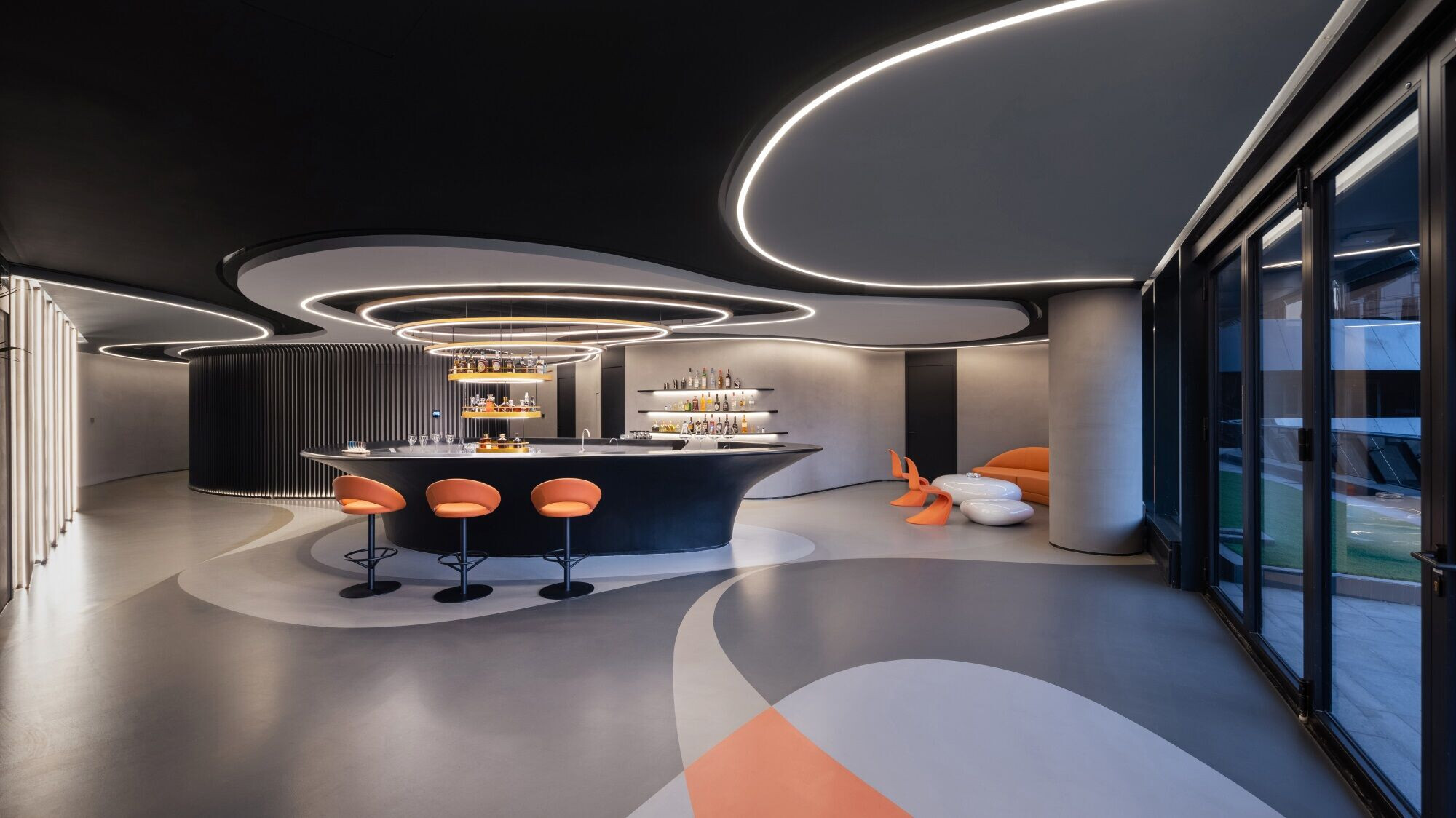
2F
The 2nd floor provides the most important office area of the building. It is expected to get rid of the stuffy image of usual office space, and to divide the space with nonlinear ceiling and floor surfaces instead of the conventional physical partition elements.
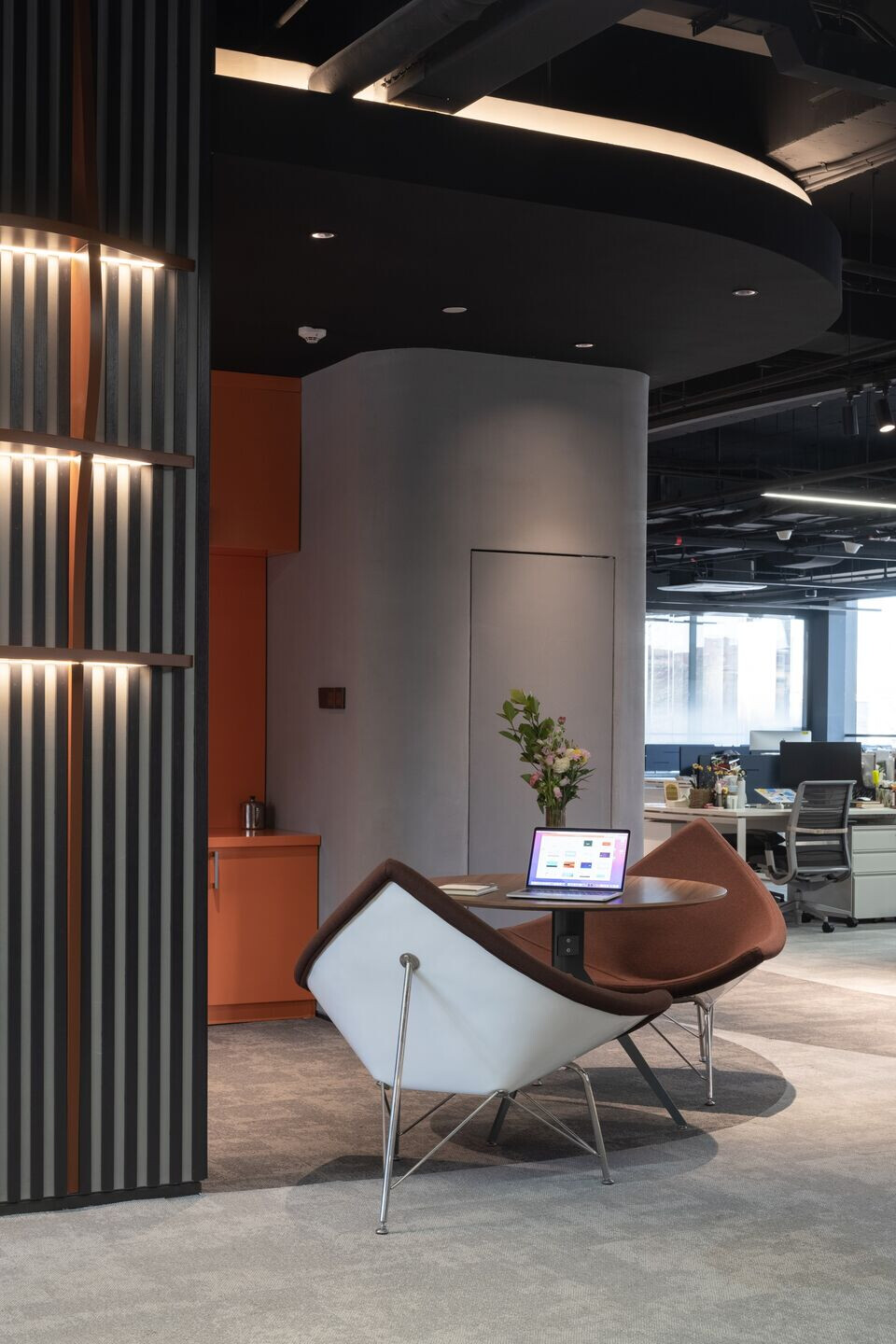
The space is characterized by the overall dominating colours of black and gray, with an open office area in the middle, and relatively independent offices and meeting rooms arranged along the exterior walls of the building, where good lighting conditions can be found.
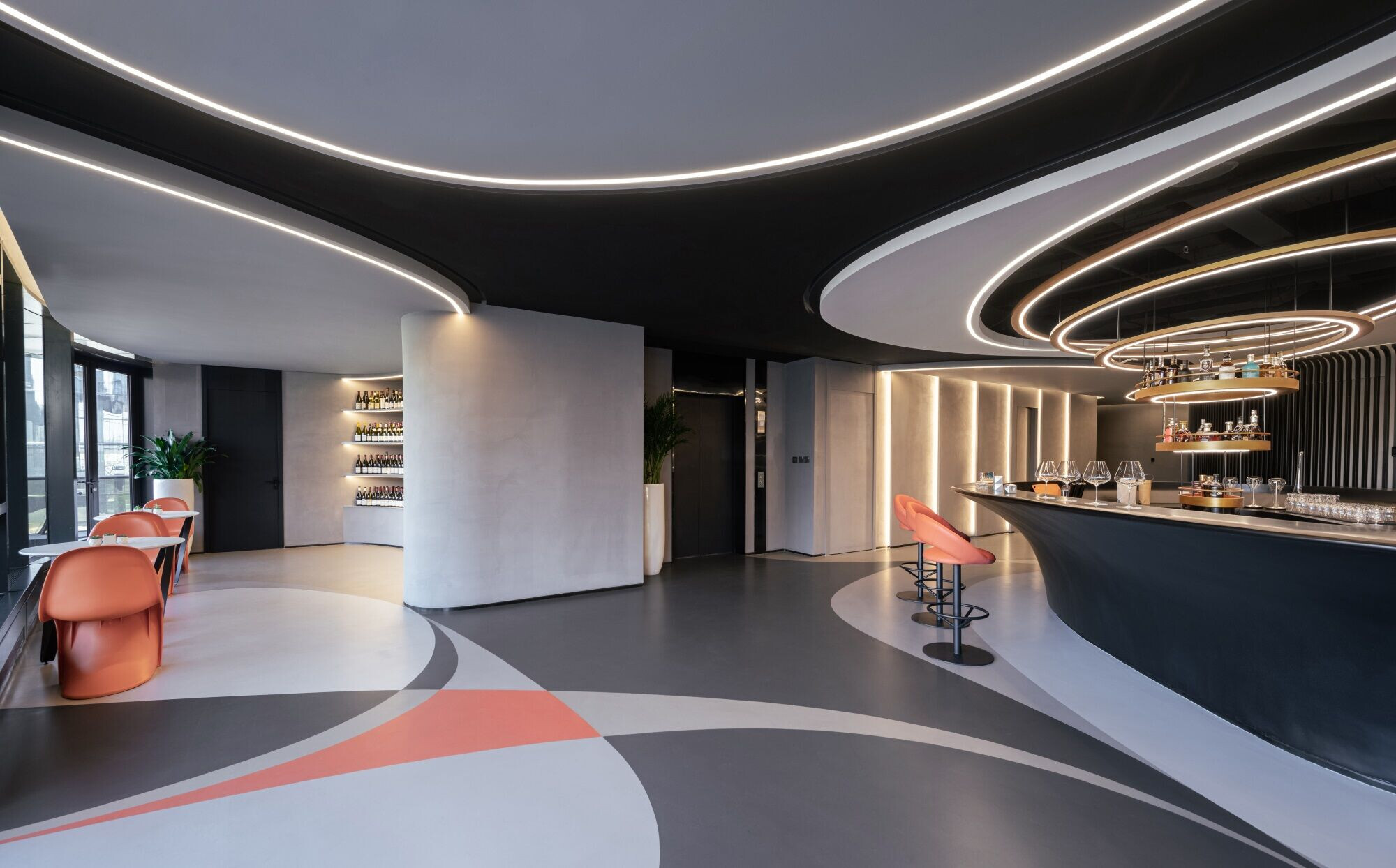
Partitioned with double-layer glass walls and supported with black metal frame, the space is at the same time clearly defined and interconnected with smooth transitions.

Although the ceiling height of the existing building is not tall, its overall open area is large. The primary building structure and equipment have been retained and maintained in black to achieve a more comfortable ratio of height and width. Suspended ceiling is only provided at the core of the public space, in order to highlight it amidst the open space, and to provide a place for staff communication and rest.
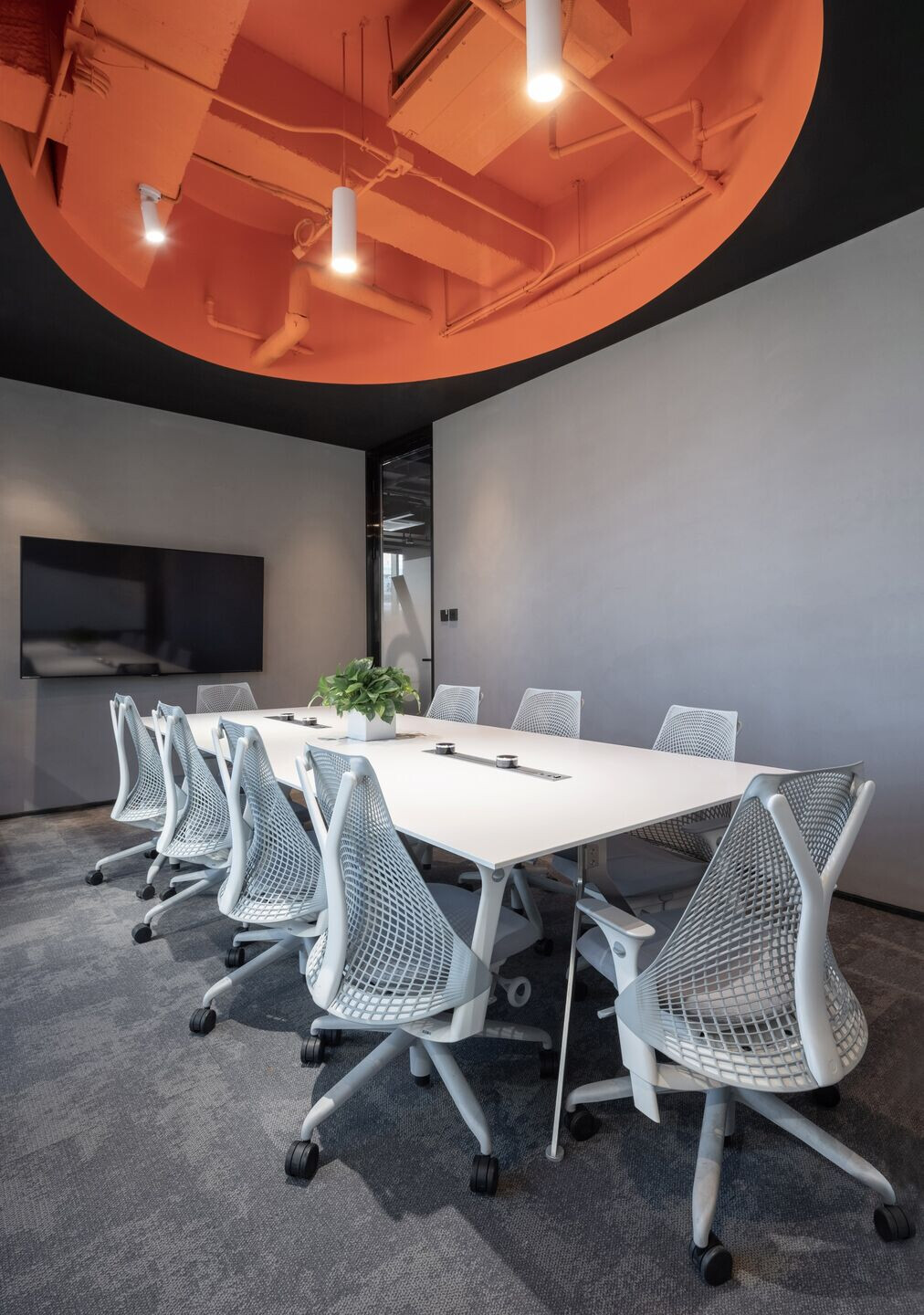
3F
The 3rd Floor serves as an extended functional area for the office space. Public space and private space are tactfully divided with continuous curves at the entrance, which in return are creating a generously flowing space.

In order to blur the boundaries of space and to model a generative shape, design measures have been focusing on the surfaces of ceilings, walls and floors, on linear light-strips and on space-creating design elements in special shapes and materials.
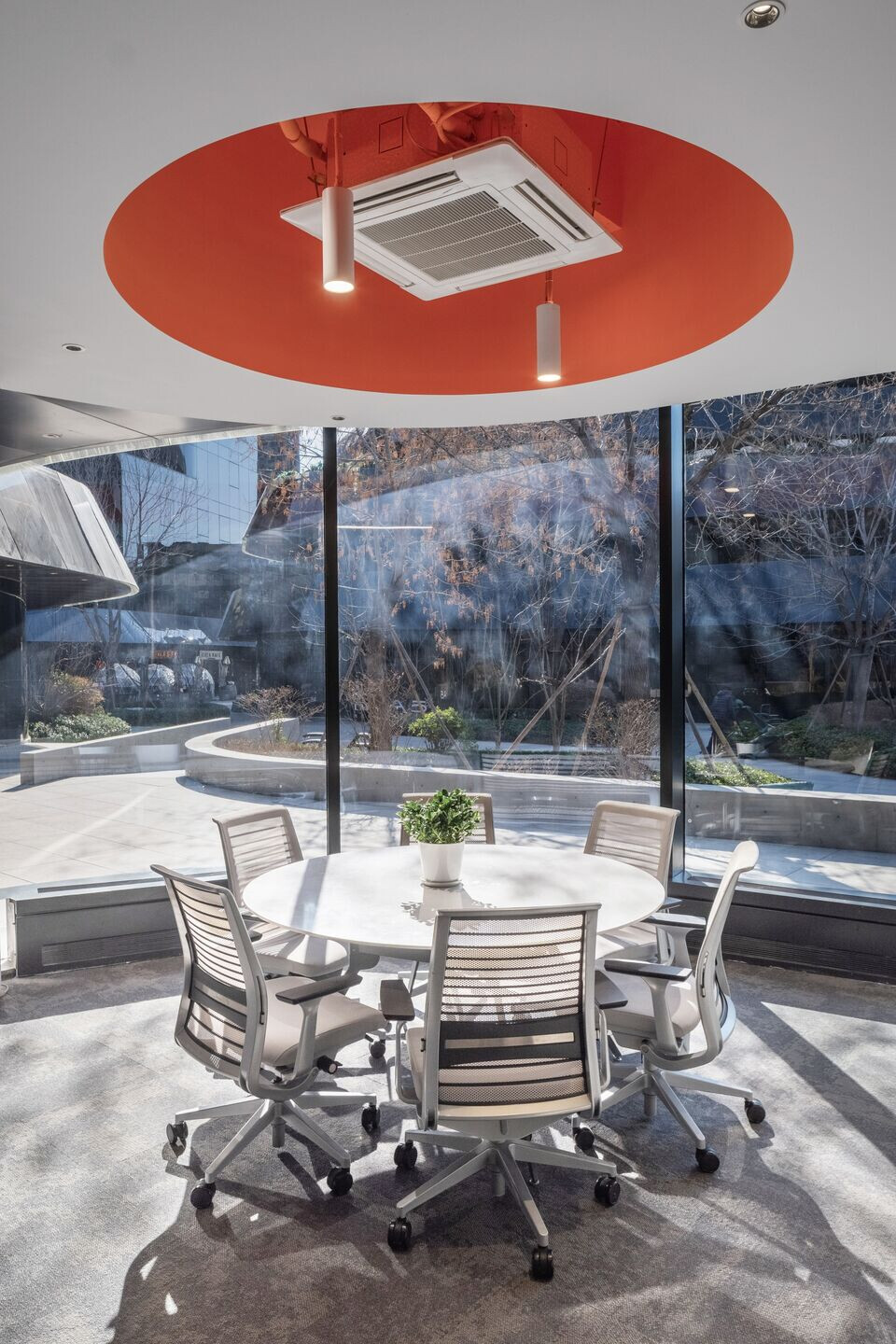
There is a delicate balance between the brass wine-shelf which is pouring down from the ceiling to the floor and the highly reflective black coloured bar counter.
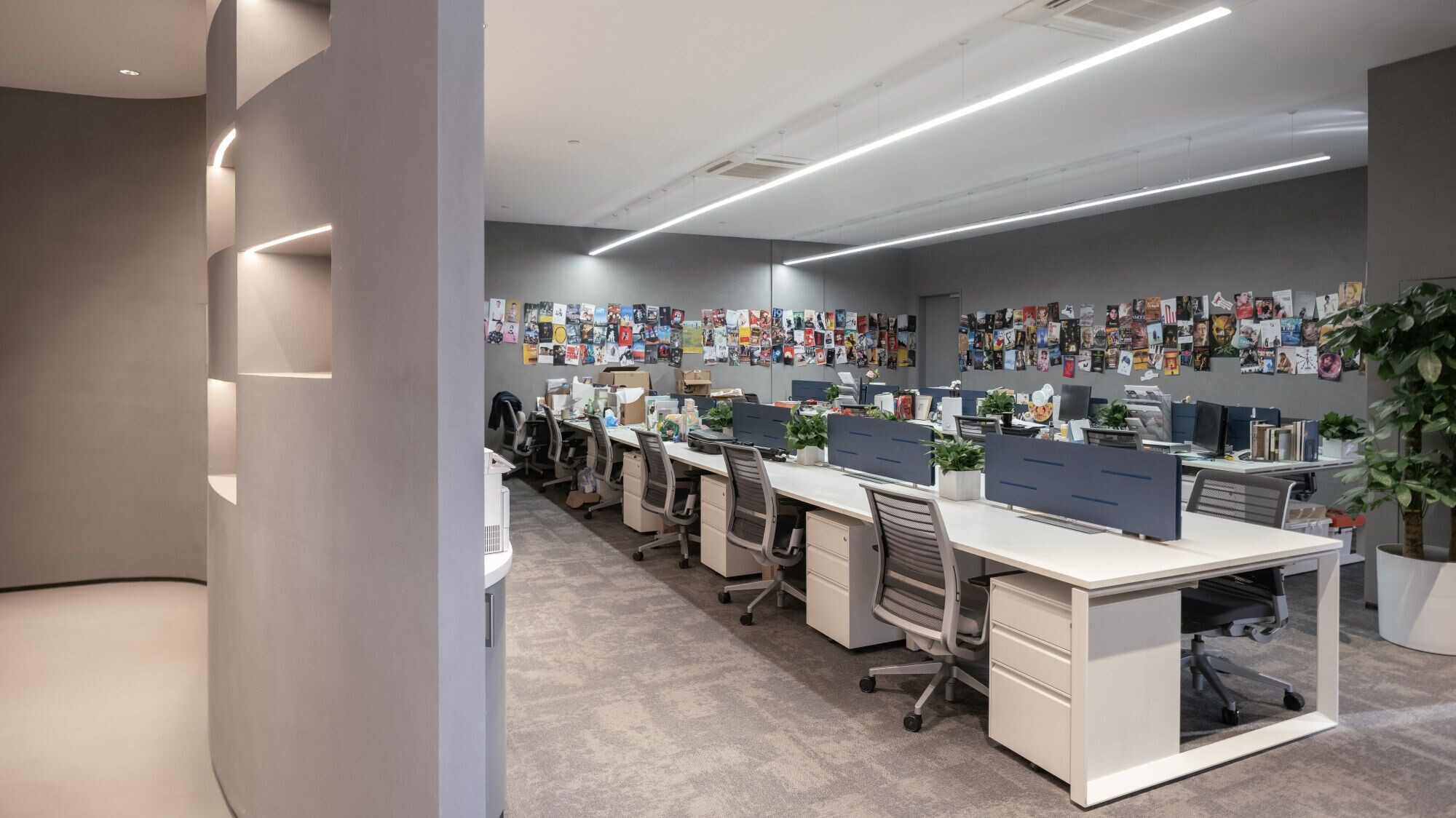
The layout is centered on the bar and the wine storage, with other functional areas e.g. large and small private rooms, chess and card rooms, and KTV arranged around. Based on the diverse entrances and exits, a natural curve has been shaped according to the flow of people. The suspended ceilings change their shape in response to it, bringing guests naturally into each space. Sofa seats in the lounge area are kept in orange colour, adding artistry and enjoyment to the space.

Shining light at the top and a warm fireplace beside the dining table in the private room create a pleasant sensation of being in a forest at nightfall with the companion of starry sky and bonfire.

Chatting and having a rest on the terrace with the interleaved building curves at dusk, staff and visitors can experience the feeling of a hanging garden and enjoy the futuristic landscape. Interior space and public space are integrated with each other in perfect harmony.
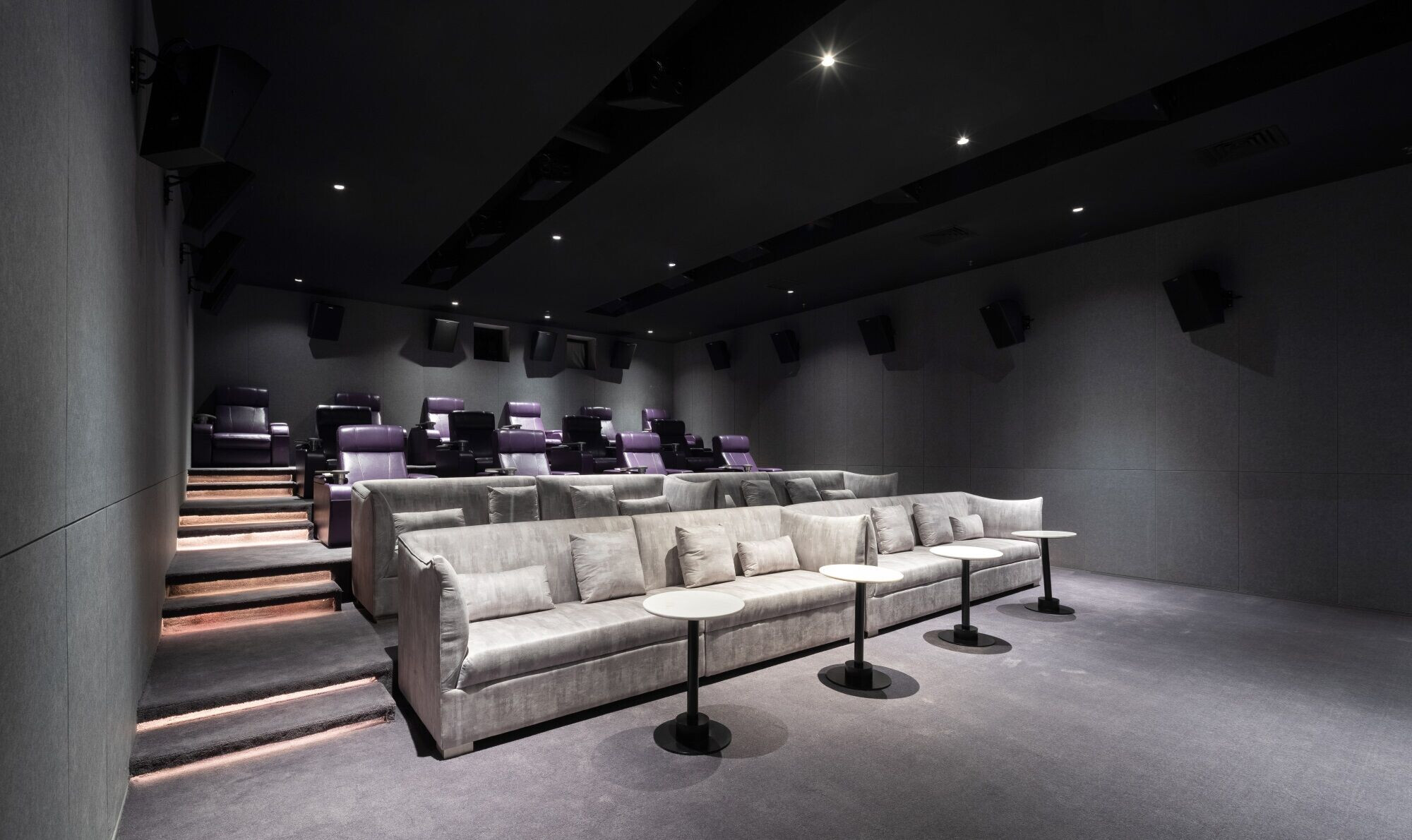
B1
Supporting features are arranged on the first underground level, of which the photo studio and cinema are core space to provide a venue for audition of actors and preview of movies.
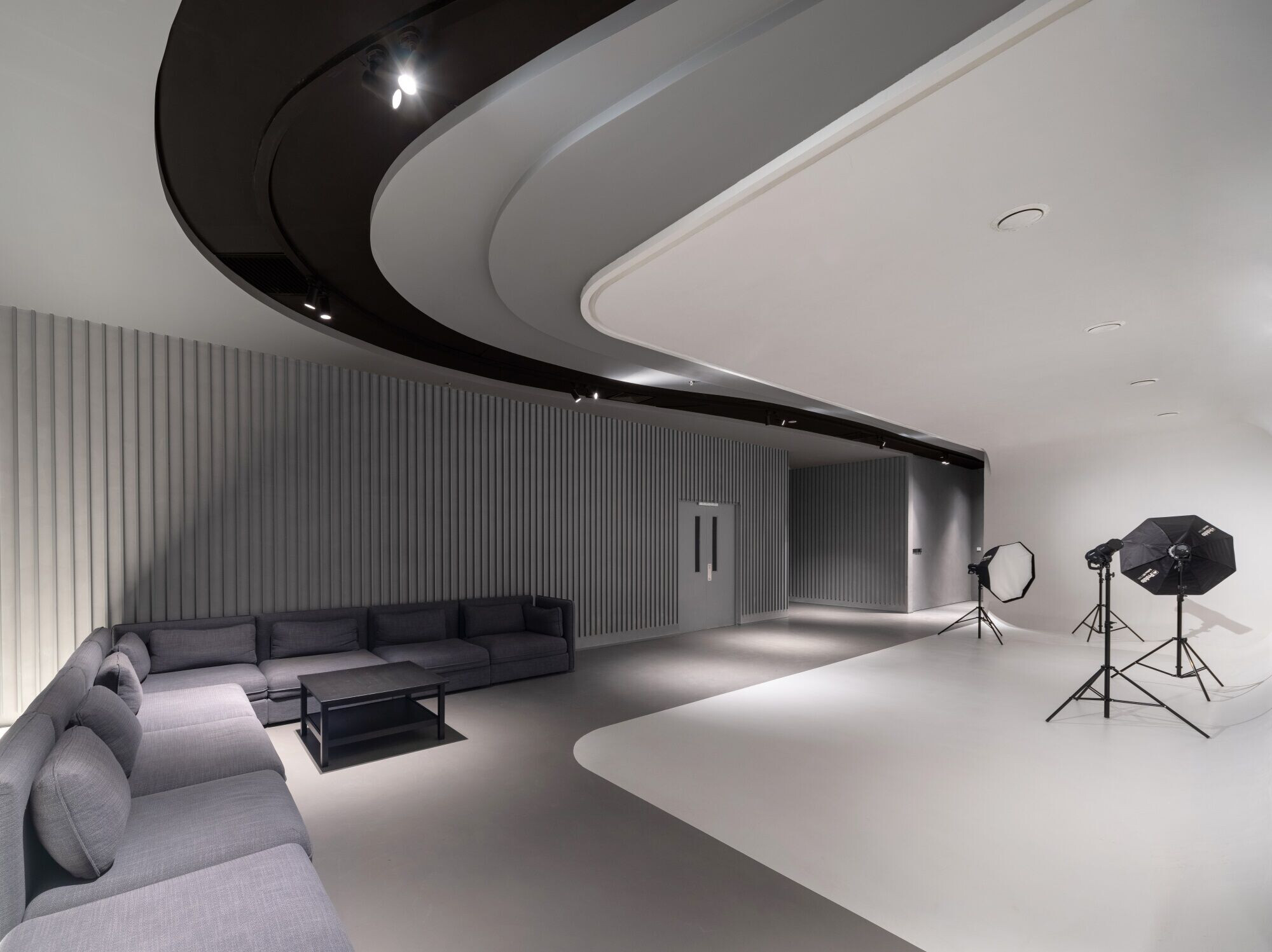
Thanks to a white arc-shaped wall, a maximum freedom of space is guaranteed, a comfortable shooting environment is created, and a seamless switch between shooting space and rest space can be achieved. A curved ceiling and partly exposed black pipes are used. This structure corresponds the floors above with respect to the style and is leading the spatial layout. While enriching the space features, versatile lighting and materials enhance the aura with light and shadow.
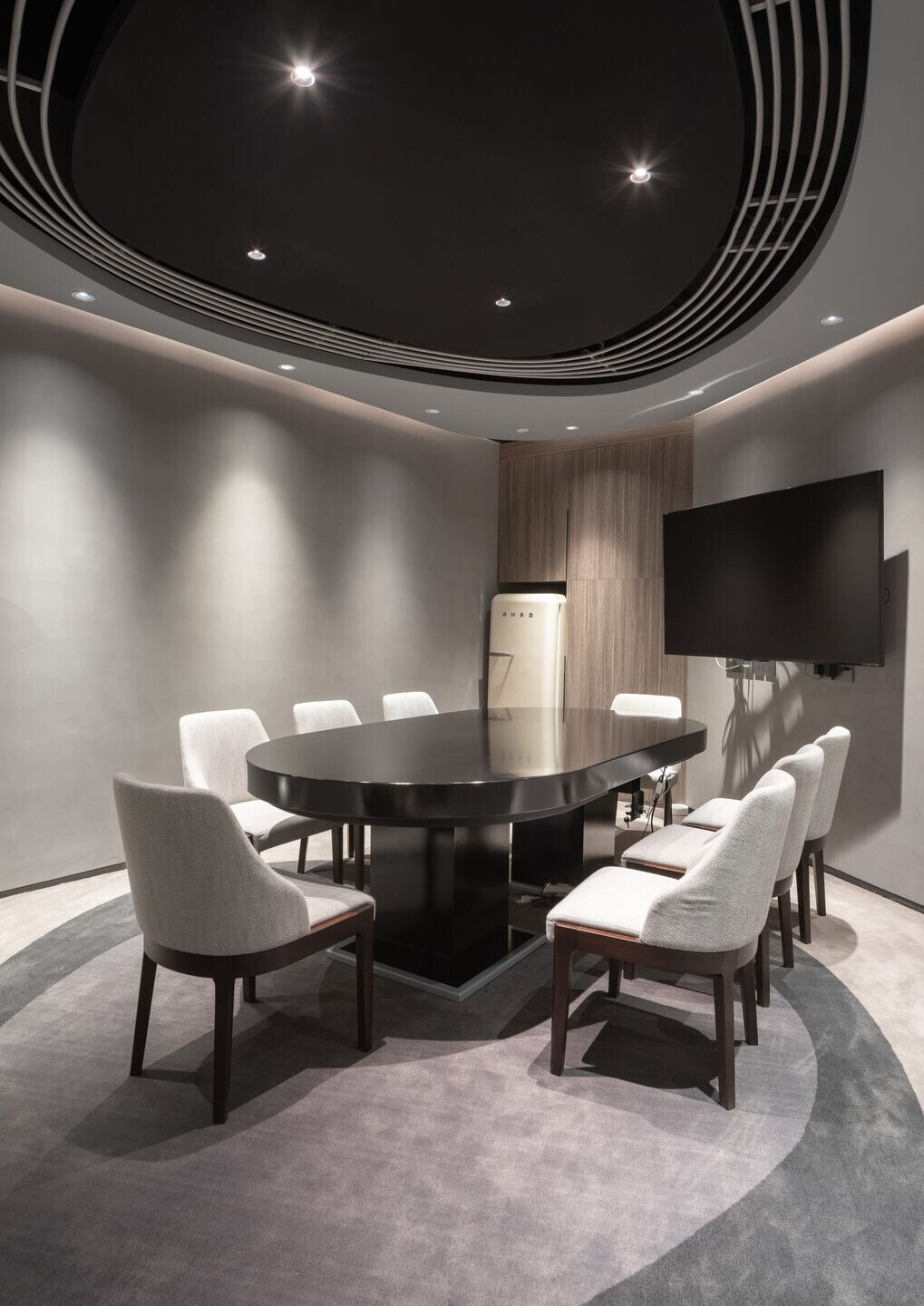
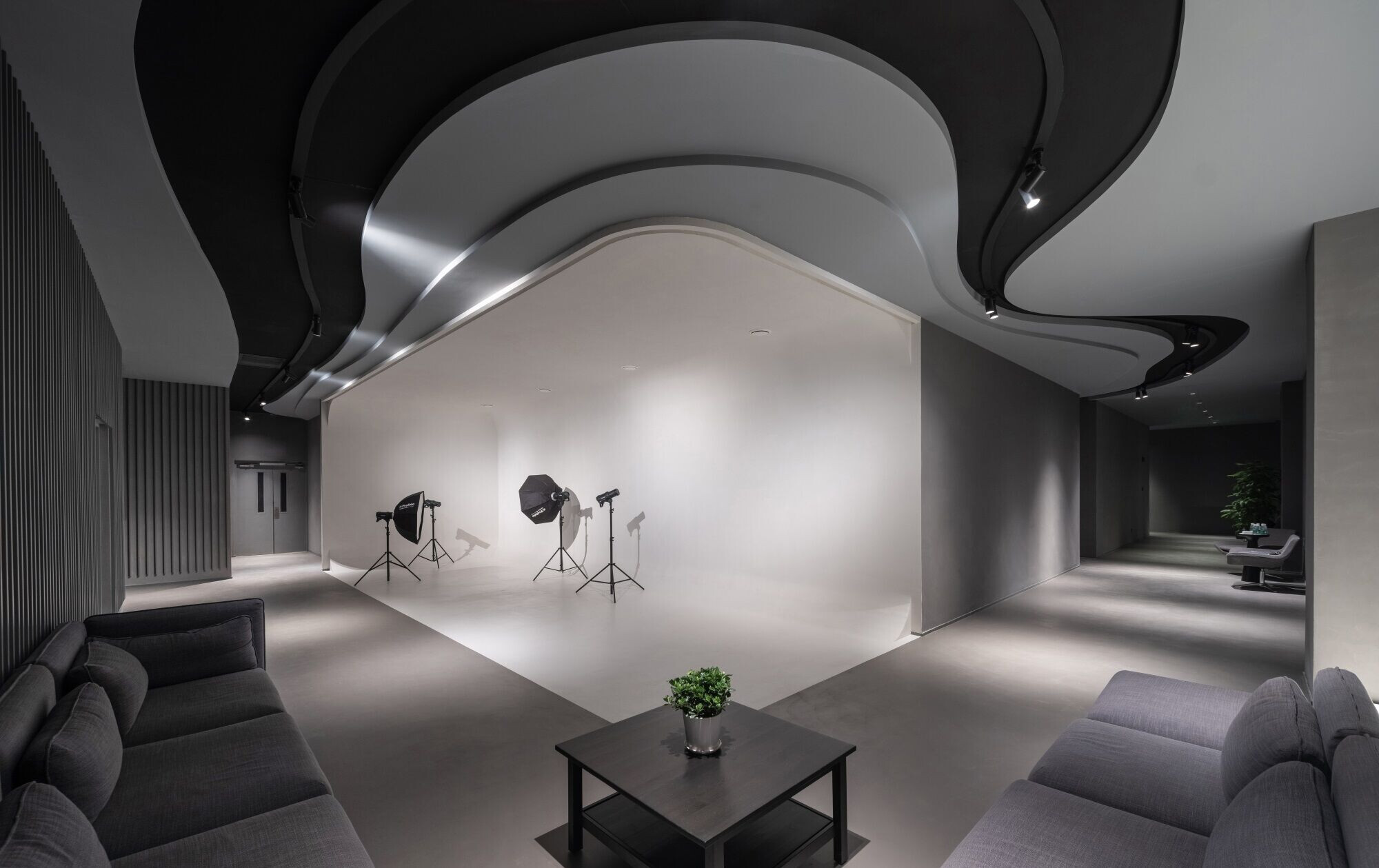
The “theater”-type audio/video room will bring viewers an excellent and impressive multi-sensory experience.
