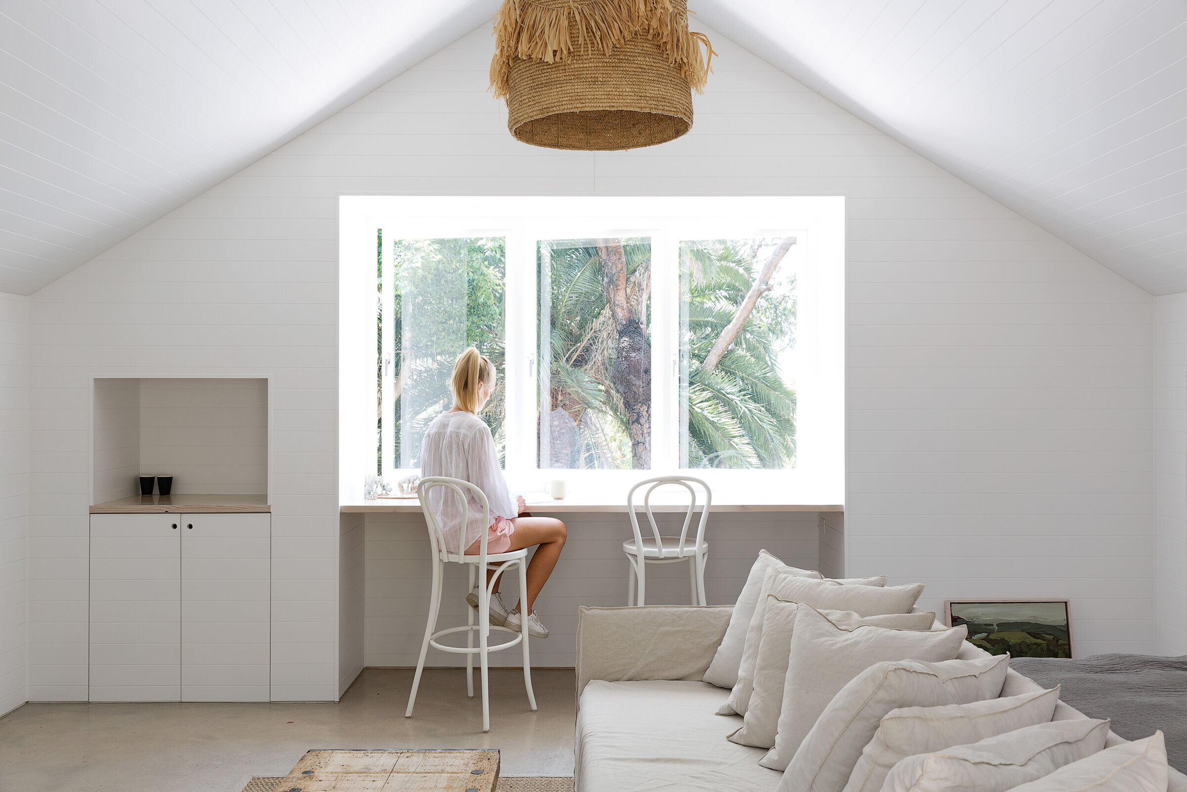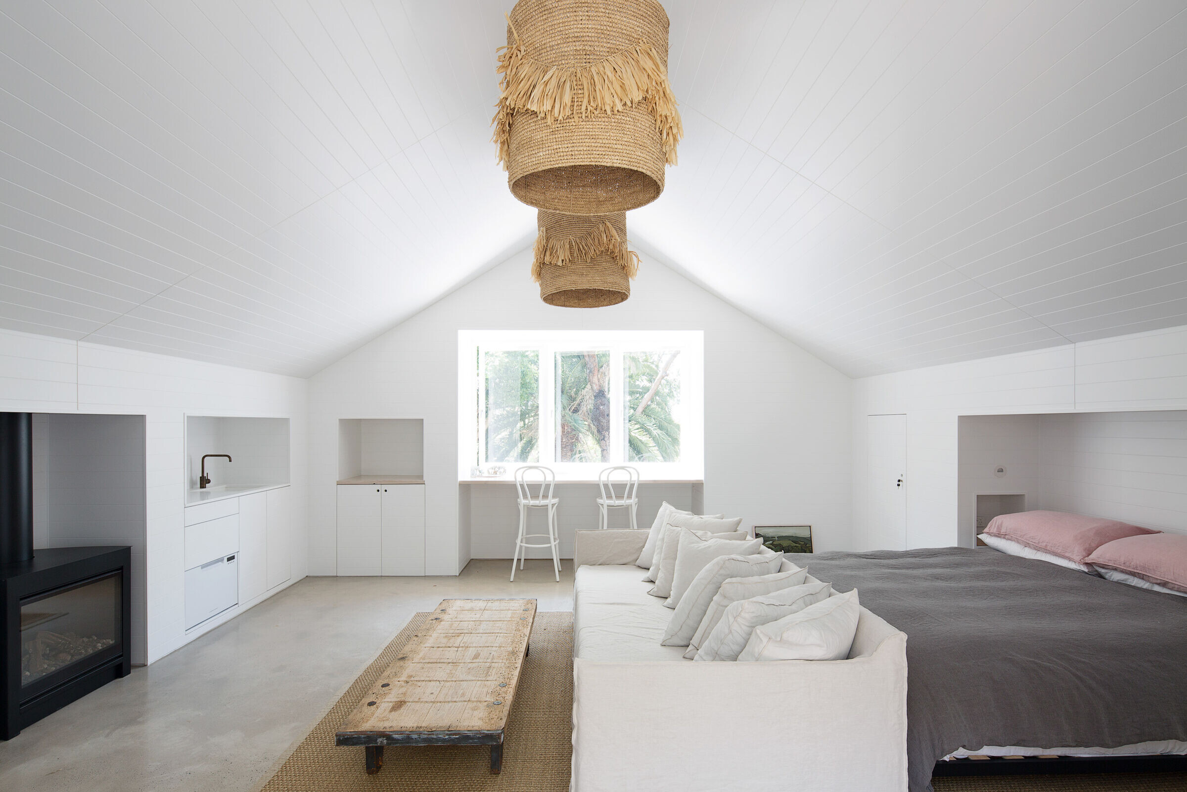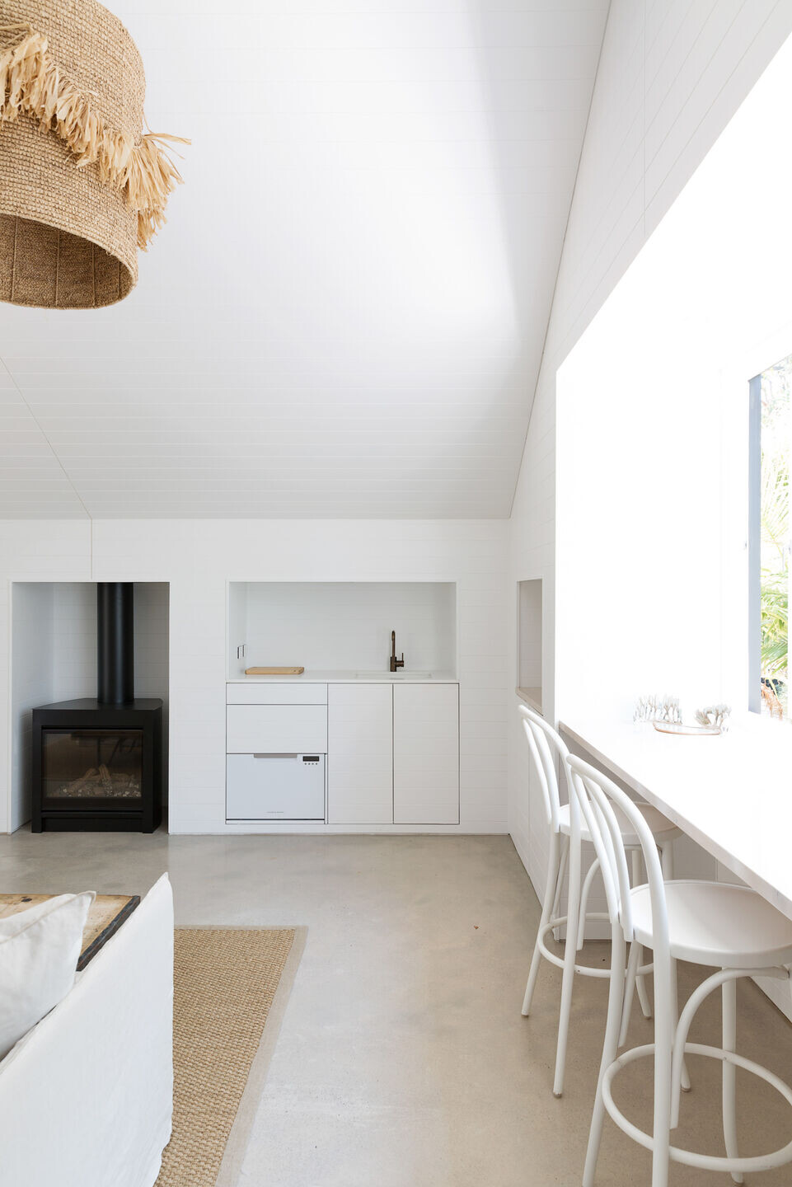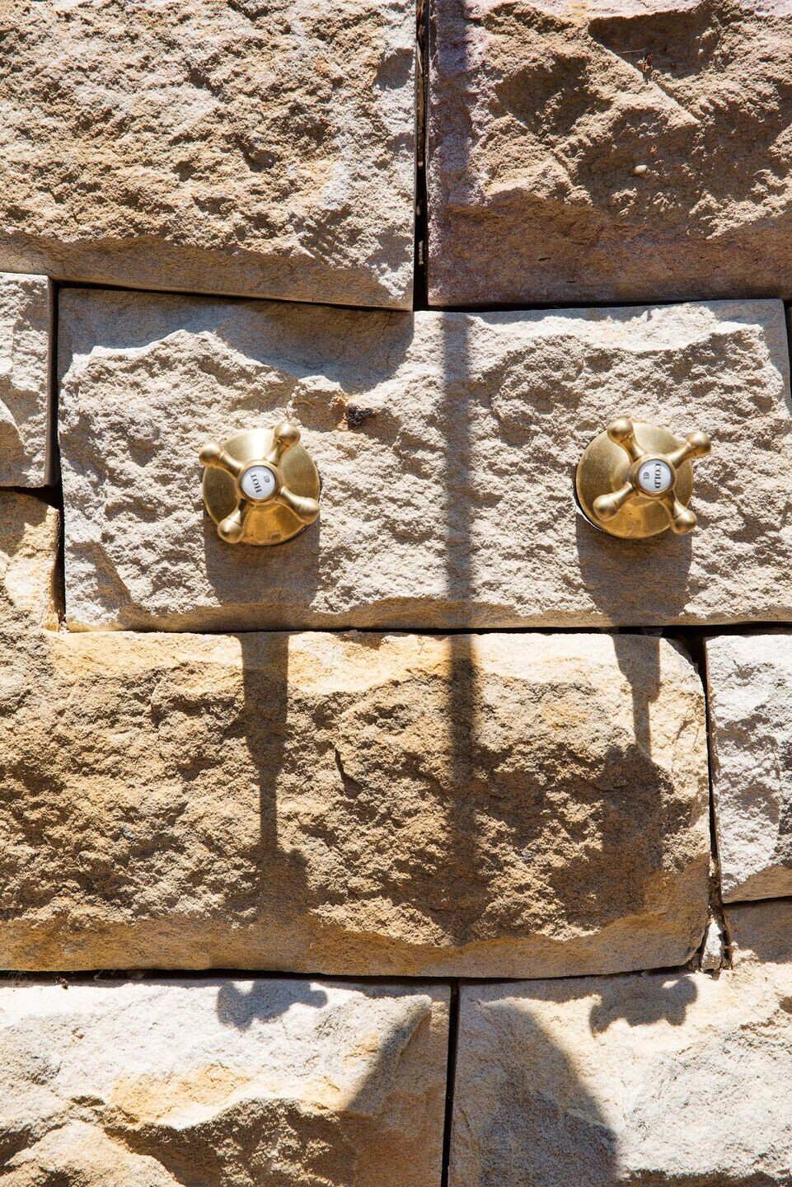The Loft project was designed to satisfy a simple brief, secure off-street parking and a provide accommodation and/or a multipurpose workspace. The challenge was to integrate the bulk of the building upon the existing parking provisions located already well forward on the site without the stacked form seeming over-barring, overly dominant or detracting from the character of the existing street scape of this leafy Avalon Beach residential street.


We achieved this with a simple gable form as a way to keep the wall heights low on the sides of the building, whilst providing a usable and spacious attic-style space above. Construction detailing and the use natural materials created a simple monolith sitting above a sandstone podium. The sandstone was reclaimed from the foundations of the original residence and the choice of a dark mono-tone colour palette was chosen to blend as a backdrop within the leafy setting. Matt finish standing seam Monument Roof sheeting and Painted Eco-ply board & batten wall cladding was detailed, aligning and unifying the vertical and horizontal surfaces creating a camouflaging rhythmic stripe and textural finish all over.

Team:
Architects:
Built: Timber Tales
Photographer: Simon Whitbread





























