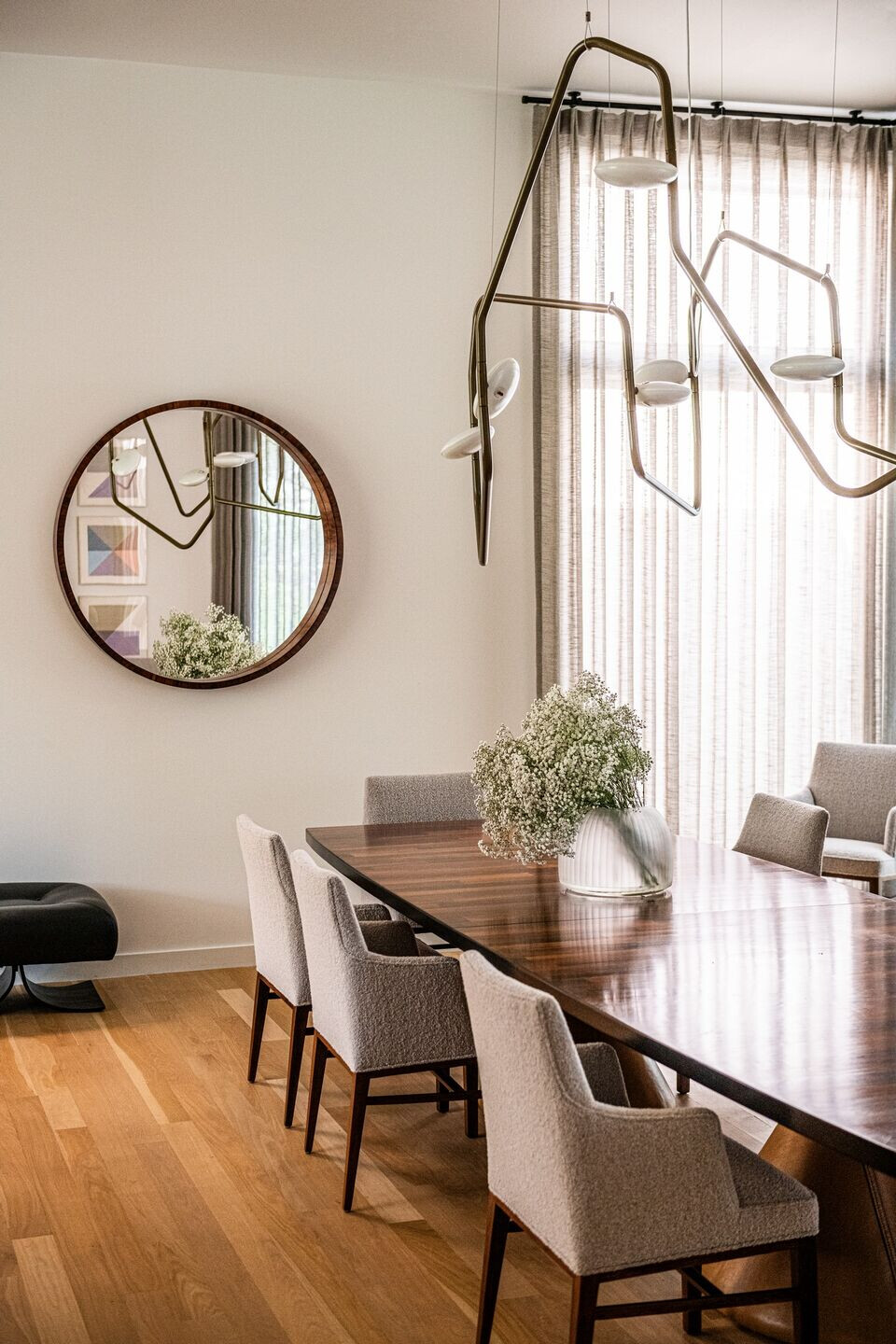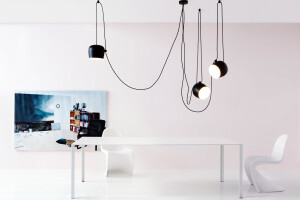The clients (prefer to remain anon) are originally from Mexico but had just moved from Brazil and wanted a home with generous space and lots of light similar to modern structures in Brazil.
The house they found was originally built in 1980 or 81, but with a strong 70's feel.
Pre-renovation the house was much more closed in, but the clients could see the potential it had due to its sprawling, single-story layout which wrapped along a creek; something very unusual for Dallas. They were also attracted to the mature trees that fill the neighborhood.
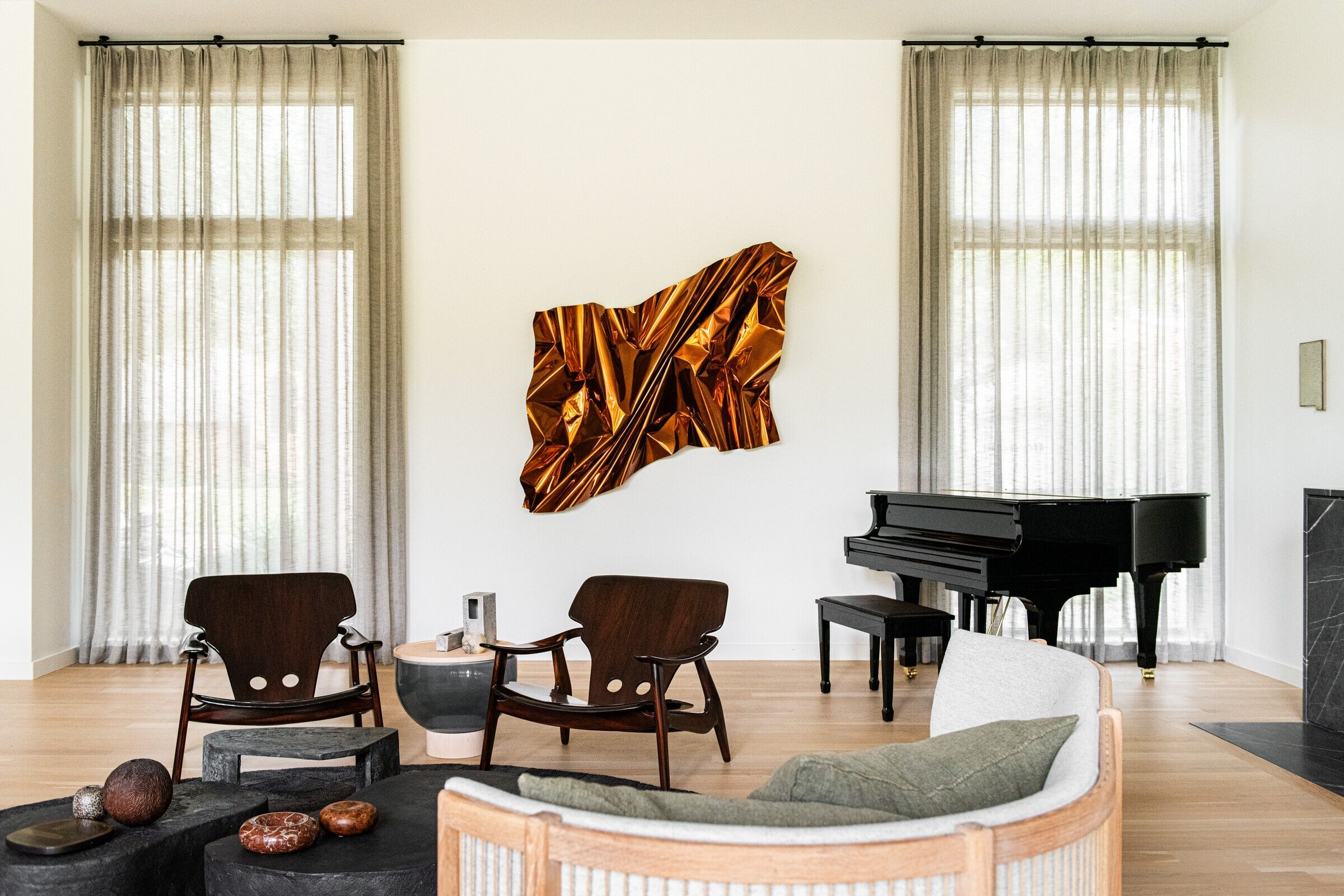
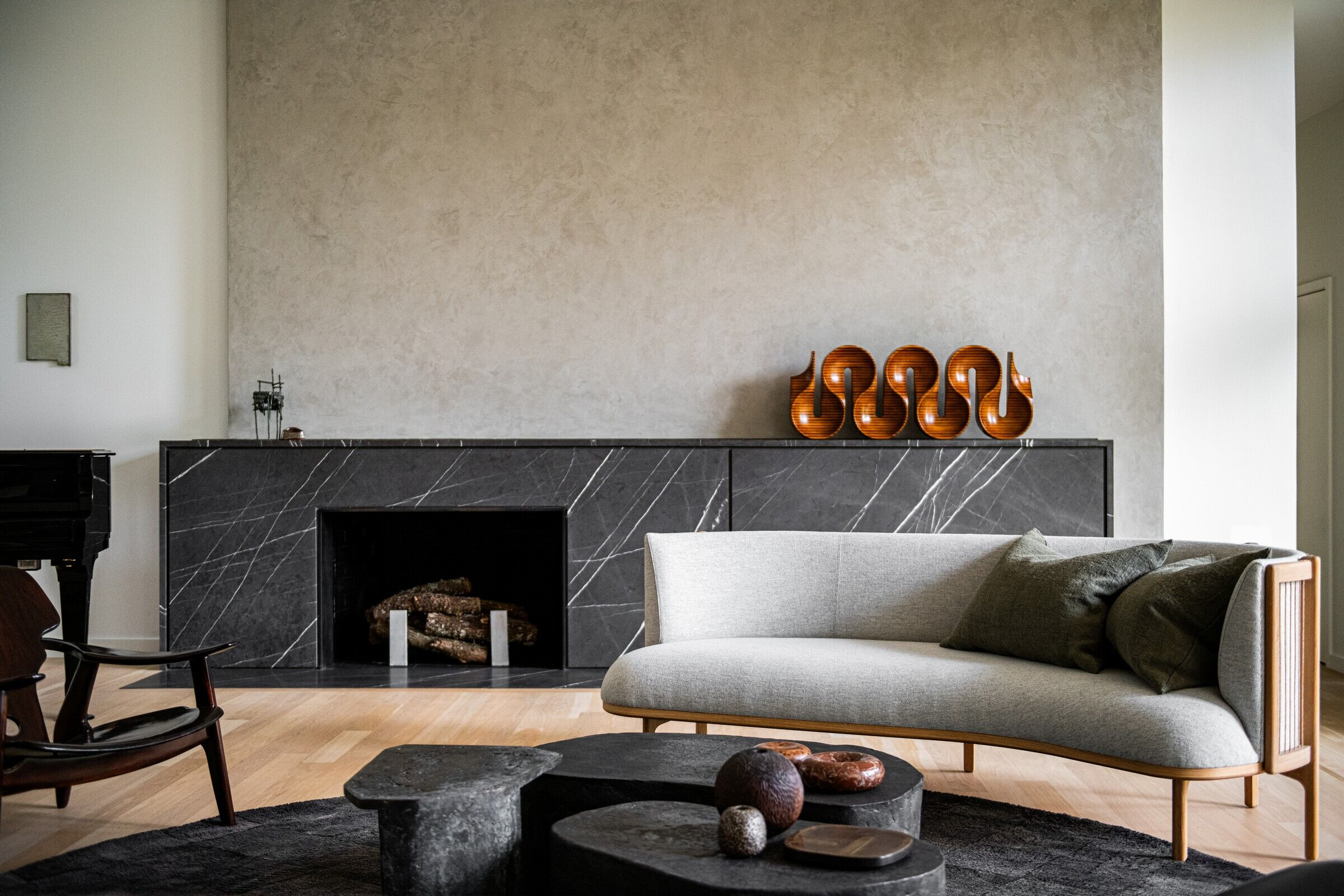
The architect, Marc McCollum brought us on to the project to consult a few months in when it became clear that it was going to turn into a much larger renovation than originally planned.
The floor plan of the original house was not well organized; there just seemed to be one room after another and you could literally get lost. By strategically removing a few walls, we were able to make a 150-ft long visual connection, almost from one end of the house to the other. This way, whenever you come out of a secondary room, you understand exactly where you are in the house. Part of that long series of spaces were the two Living Rooms. Originally, a zig-zag of 3-steps was between them; but their location made them a dangerous fall hazard.
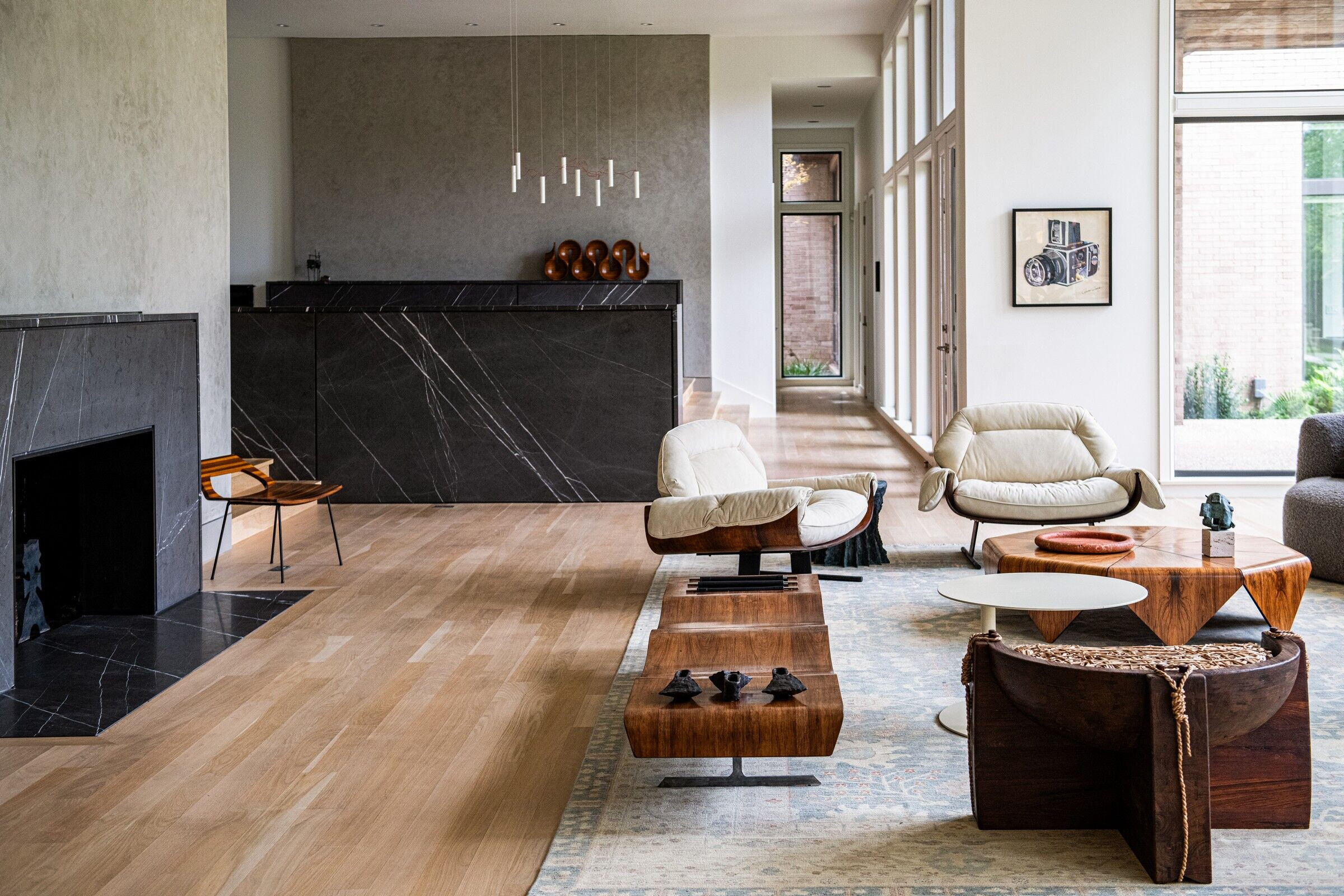

We needed to physically separate the Lower from the Upper while keeping them connected spatially. The idea of a simple stone box quickly came to mind, but the material and detailing would be critical with such a plain form. So the tops waterfall down to become the ends while the faces have reveals to articulate the thickness of the material and the size of the slabs. The Pietra Grey stone itself does the "work" of being beautiful.
As a design team, our favorite design element is easily the Pietra Grey stone boxes in the Living Rooms that divide the spaces and contain the fireplaces. The elegance of their detailing combined with their deft ability to both separate and connect the two Living Rooms really makes the overall space work correctly. A complete improvement over the original architecture of the house.
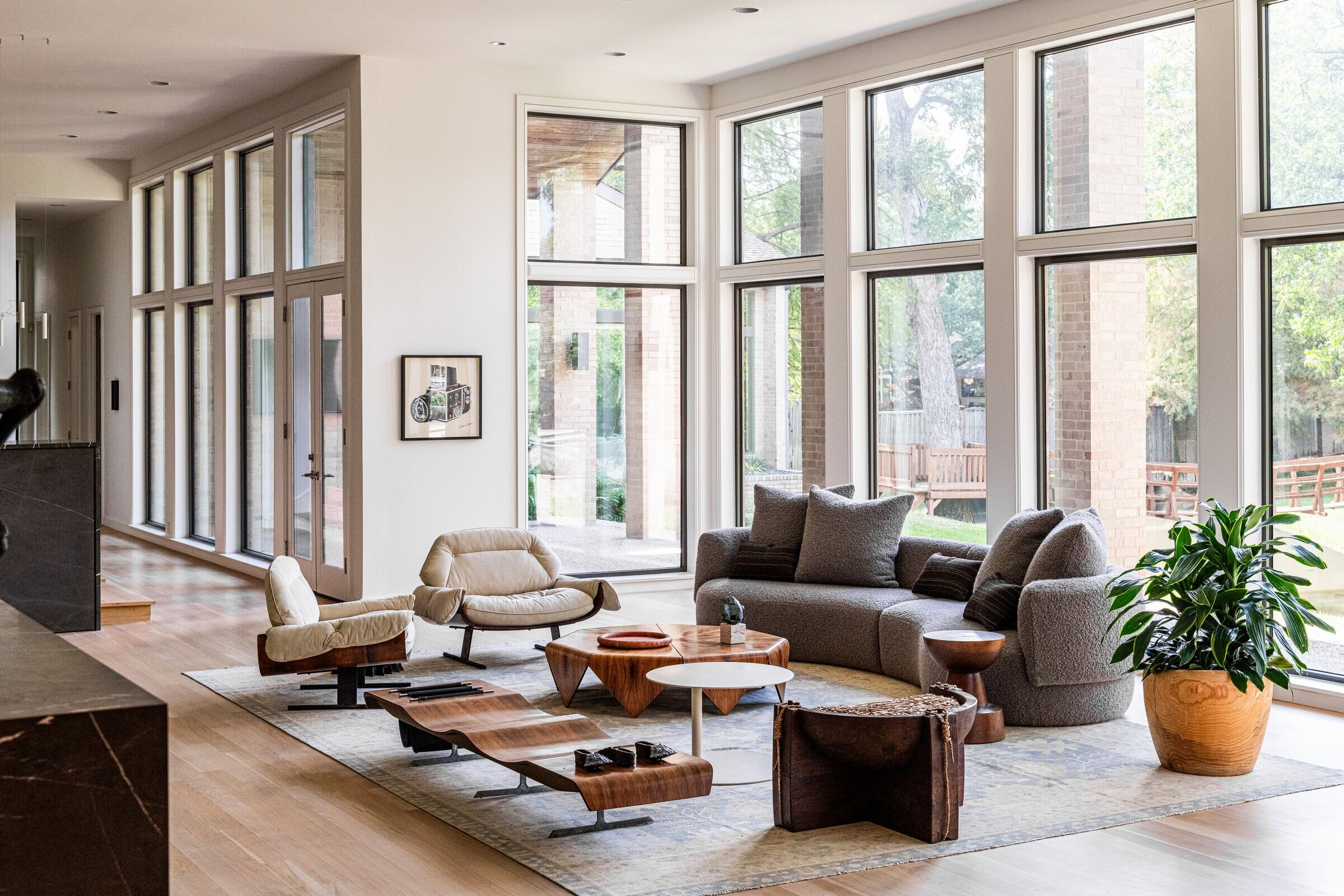
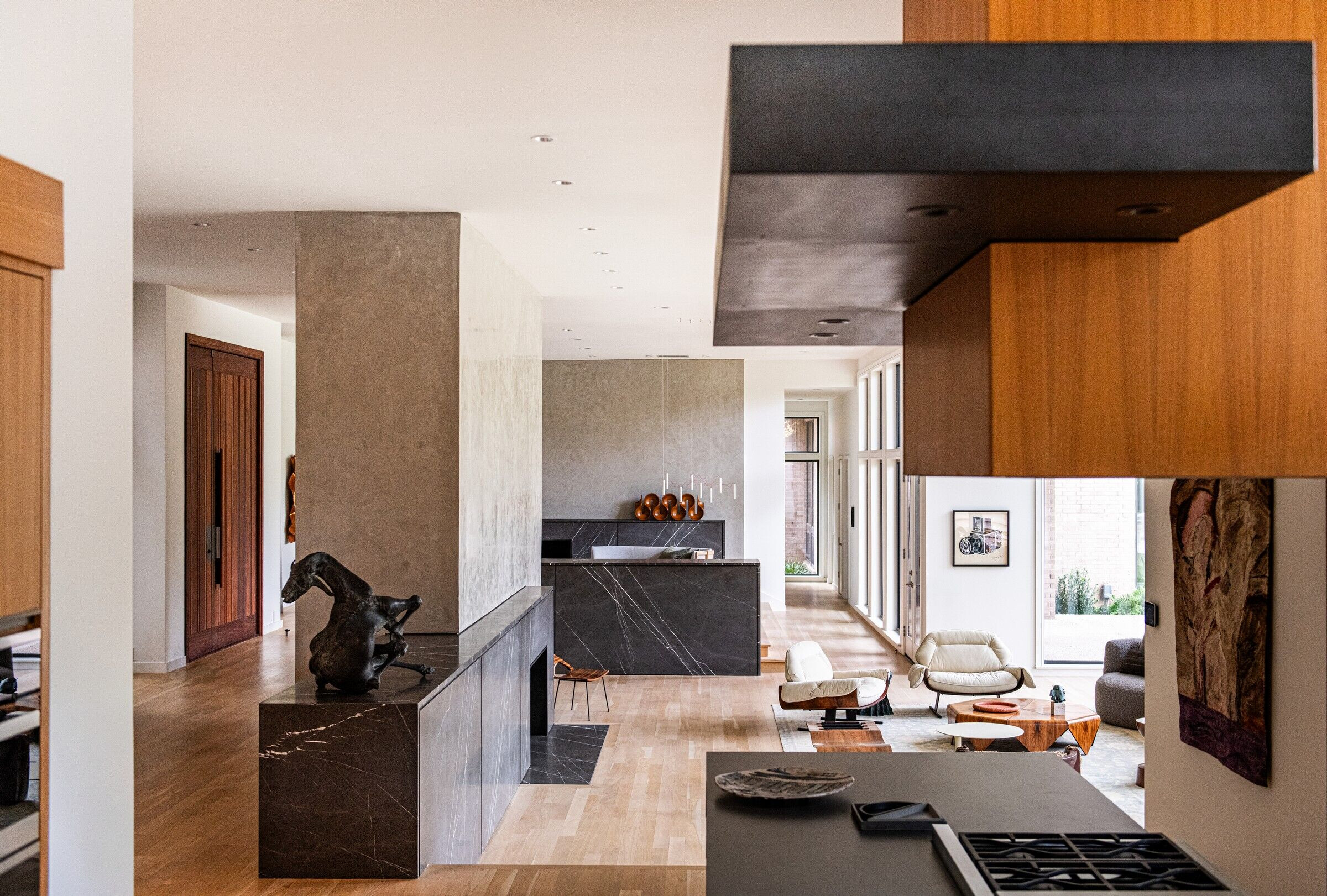
The attached images give the information for each piece of design and some materials, but I will expand on the materials below,
Living Room – Pietra gray stone fireplace and boxes, white oak floors, and venetian plaster walls. The front door is mahogany with bronze accent panels by Forms and Surfaces.
Sitting Room– Pietra gray stone fireplace and boxes, white oak floors, and venetian plaster walls. The drapery is made of an open weave linen. Steinway piano.
Dining Room - Pietra gray stone fireplace and boxes, white oak floors, and venetian plaster walls. The drapery is made of an open weave linen.
Kitchen / Breakfast – Cabinetry in Teak with bronze accent panels by Forms and Surfaces. Teak and blackened steel custom vent hood. White oak flooring. Concrete engineered quartz countertops by Santamargherita. Appliances are Wolf / Sub-zero.
Office – White oak and blackened steel bookshelves. White oak flooring. Pietra gray stone fireplace. The drapery is made of an open weave linen.
Primary Bedroom – White oak floors, Pietra Grey stone hearth. Blackened steel fireplace.
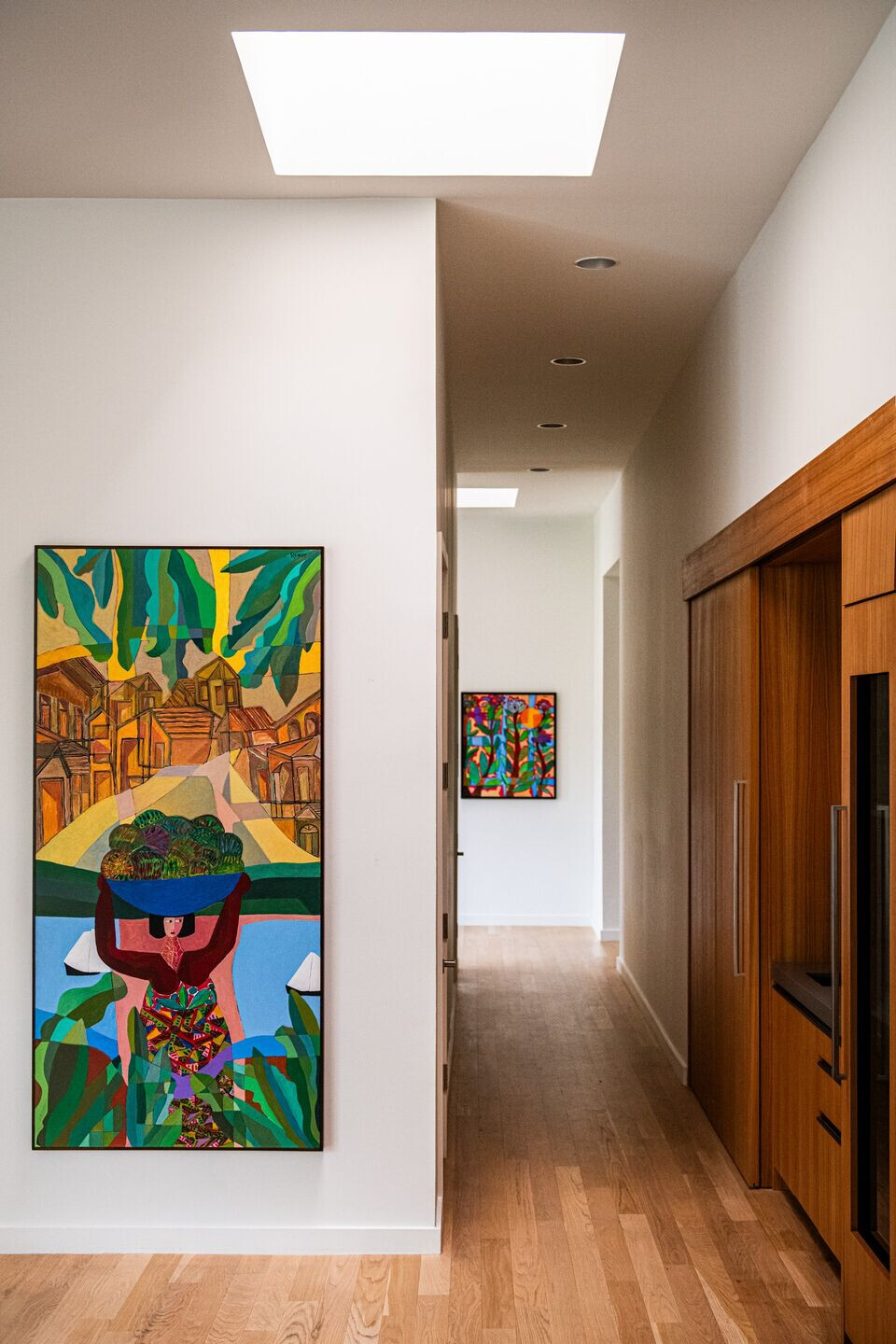
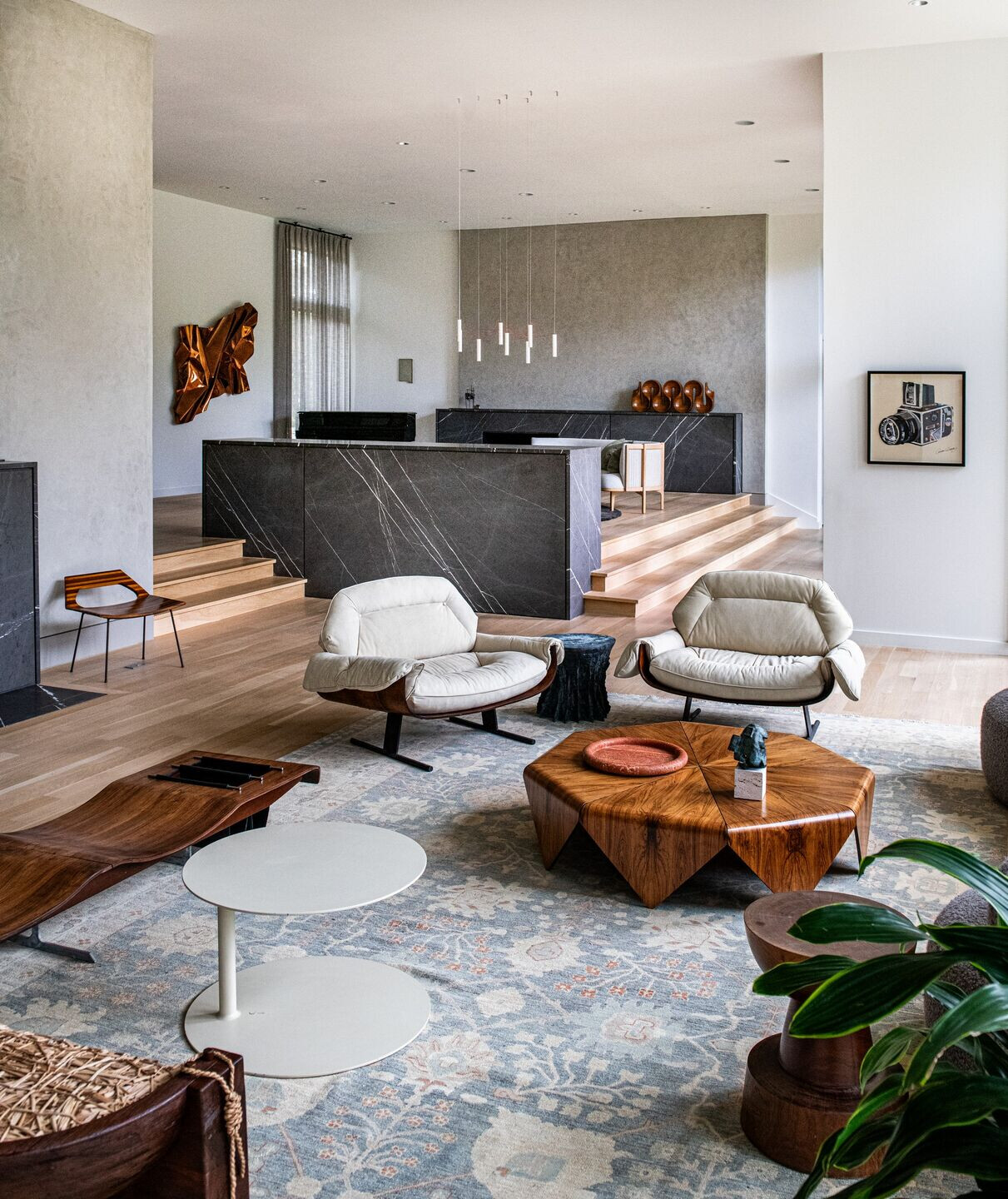
Team:
Interior Design: Joshua Rice Design
Architecture: Marc McCollom
Art Consultant: Temple Shipley
Contractor: Mark Siepiela
Photography: Nathan Schroder, Robert Tsai
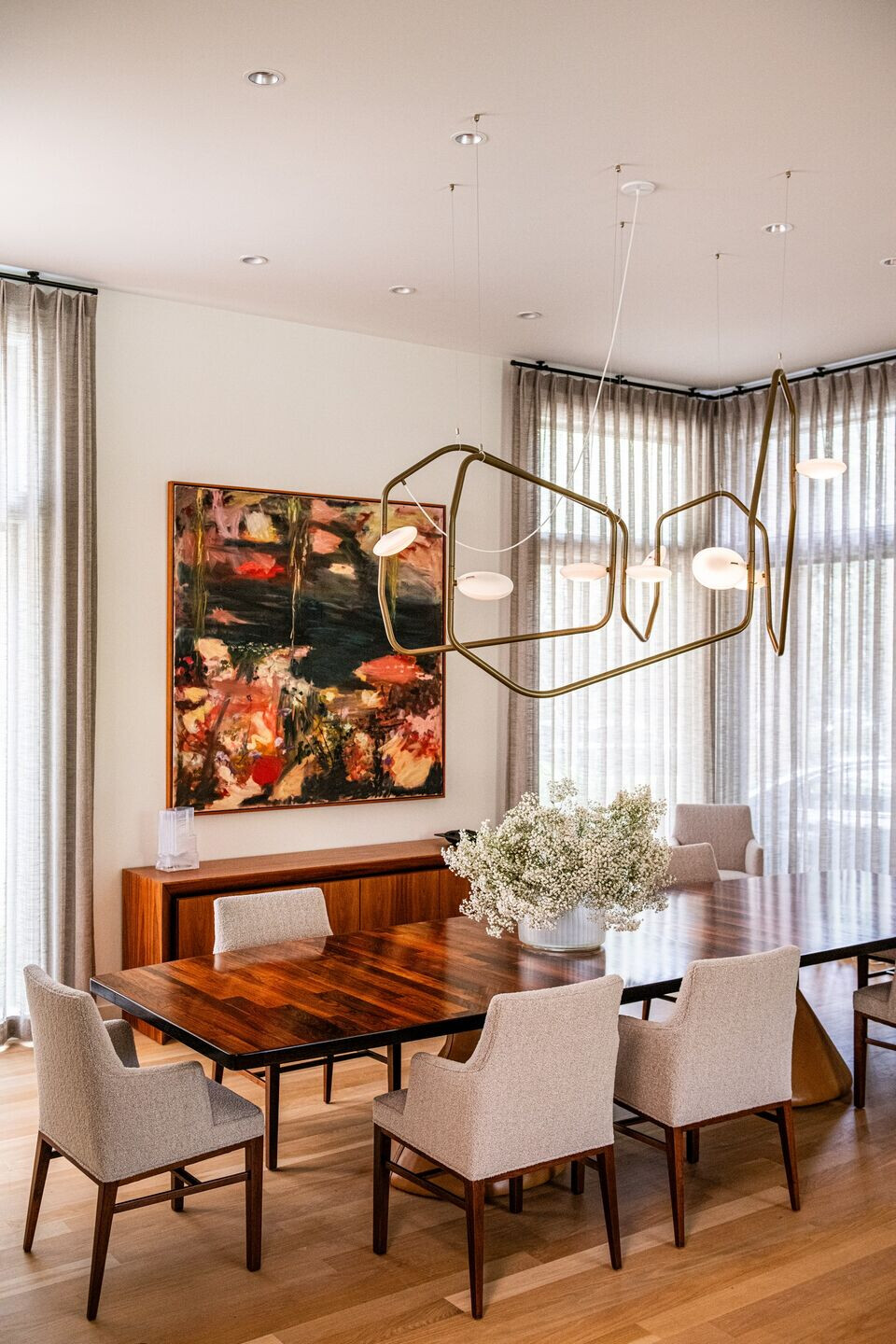

Material Used:
1. Flooring: White Oak
2. Doors: Custom, Designed By The Architect
3. Windows: Original To Home
4. A curated collection of design pieces and artworks
- Kitchen: kitchen in teak veneer and bronzed textured panels by Forms + Surfaces. White oak flooring. Fiberglass Roly-Poly dining chairs and table by Faye Toogood through Garde.
- Living room: Venetian plaster wall. Cast bronze size table by Jojo Corvaia through Garde. Vintage Presidencial armchairs, Petalas coffee table and Onda bench by Jorge Zalszupin. FAO sofa by Christophe Delcourt for Collection Particulière. Ciranda side table by Ricardo Fasanello. Bedsa chair by Aequo through Garde. Turned walnut pedestal by Chris Lehrecke. Vintage Oushak rug through Esmaili Rugs. Vintage Alta lounge chair by Oscar Niemeyer. Vintage rosewood Diz chairs by Sergio Rodrigues. Sideways sofa by Rikke Frost for Carl Hansen through Garde.
- Dining room: Palindrome light fixture by RBW. Jorge Zalszupin guanabara rosewood vintage dining table. Vintage dining chairs by Edward Wormley for Dunbar. Vintage mirror by Joaquim Tenreiro.
- Office: Aim lamps by Ronan and Erwan Bouroullec for Flos. Vintage Preben Fabricius and Jørgen Kastholm model FK84 Swivel chair through Sputnik Modern. Desk by Poltrona Frau. Rug by Atelier Agahzadeh. Vintage bronze TG-15 lounge chair by Katavolos, Littell and Kelley through Sputnik Modern. Linen pouf by Pauline Esparon through Garde.
- Main bedroom: Floatation lamp by Ingo Maurer. Vintage angled sofa by Edward Wormley for Dunbar through Sputnik Modern. Vintage Model 83 Nanna Ditzel lounge chairs through Sputnik Modern. Coccoloba rug by Atelier Agahzadeh. Blackened steel FP surround. Blade bench and Buni chat table by Jader Almeida.
5. Art:
“Broken Lens and Flowers” by Pago Mann (through Galleri Urbane) (entrance)
“Work Well Together” by Mr. Brainwash (entrance)
Rare Movimiento Sculpture by Joaquim Tenreiro (living room)
Sculpture by Aldo Chaparro (piano room)
“Tears and flowers” by Fiona Weedon (dining room)
Series by Sol LeWitt (dining room)
Mid-century bronze sculpture “Bound Goat, Thursday” by Jack Zajac (entrance to the dining area)
“River” by Nancy Brett (office)
