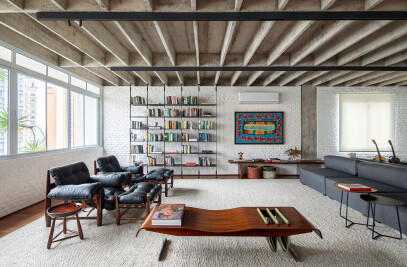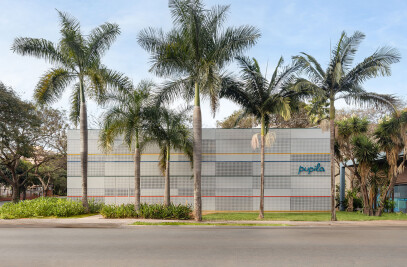The house is in an urban lot with a slight slope from the street level. The entire program was distributed on a single floor that is aligned to the public sidewalk, which generated an intentional outcrop of the pool at the back of the lot in relation to its natural profile. In turn, the pool occupies almost the entire boundary between the house and the yard at the back of the lot. It was designed with enough dimensions so that one of the residents, who is a swimming teacher, could also teach at home.



The house’s roof structure is fixed by 8 cast-in-place exposed concrete beams, 3.5 meters long and spaced 2.10 meters apart. The beams are interspersed with exposed beams of the slab-panel type. A second mesh of perpendicular beams follows as internal divisions and “ties” the main structure. At some specific points (access gallery, bathrooms, circulations and internal sections of the room and balcony) the placement of the slab-panel joists is interrupted, giving way to linear skylights for natural light and/or ventilation. Most of the luminaires are built into these same skylights.




The direct connection between the front access and the social area is made through a 2-meter wide corridor-gallery that separates the intimate area from the service area. This passage has 6 zenith openings for natural lighting and ventilation. The bedrooms face a perimeter garden which provides natural light and ventilation while allowing for privacy. The social area (dining room and porch) is oriented towards the backyard.


























































