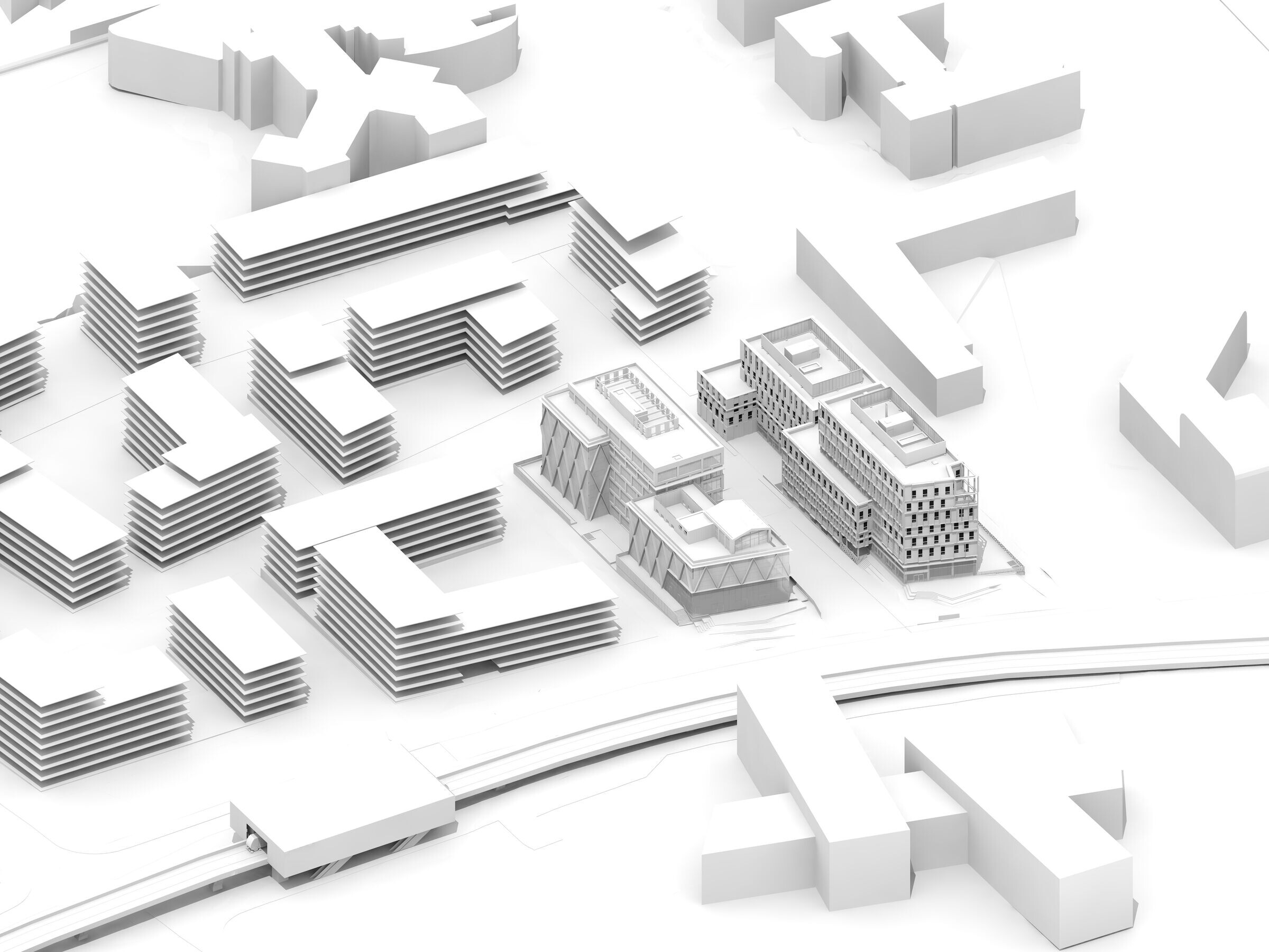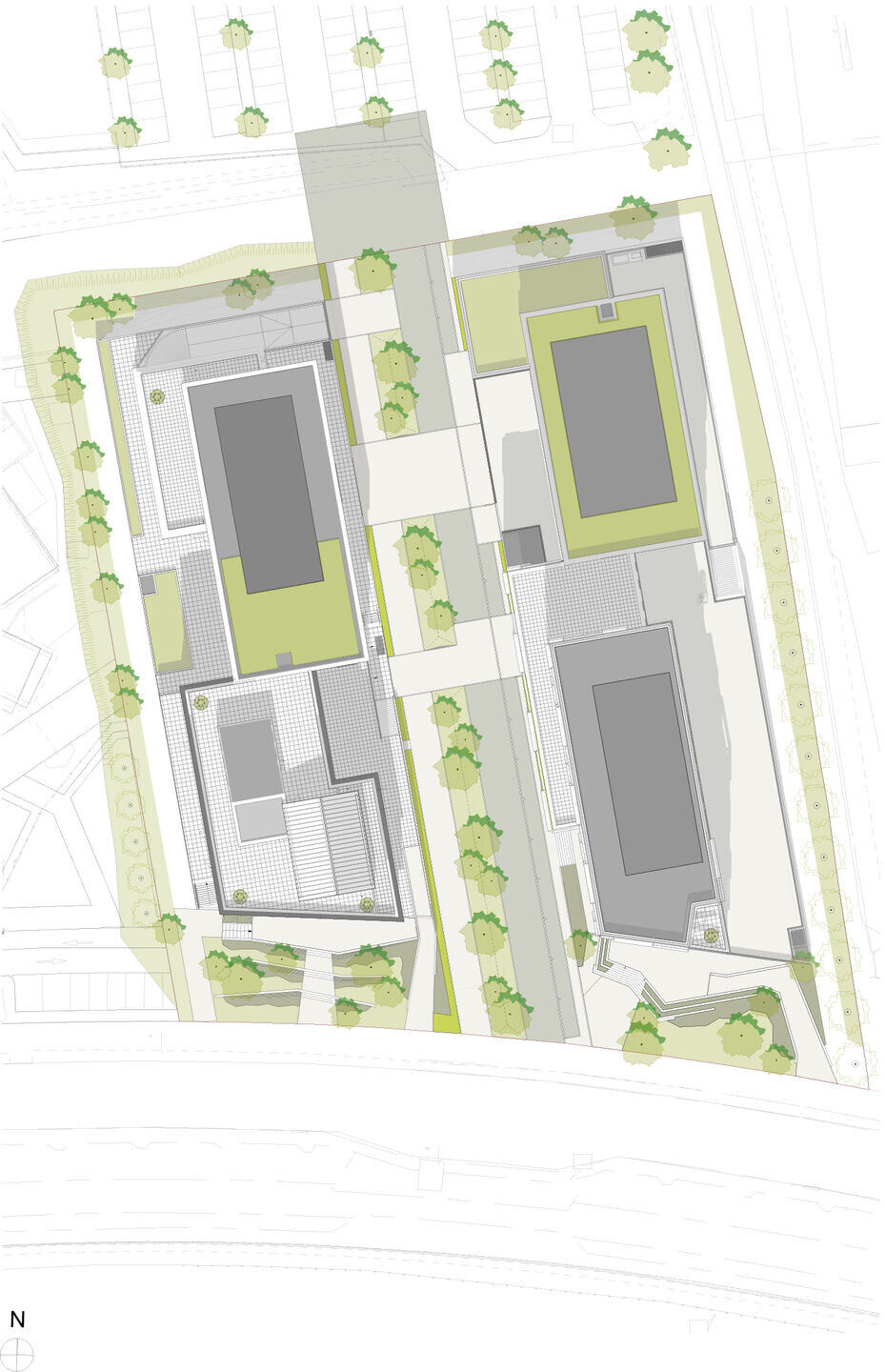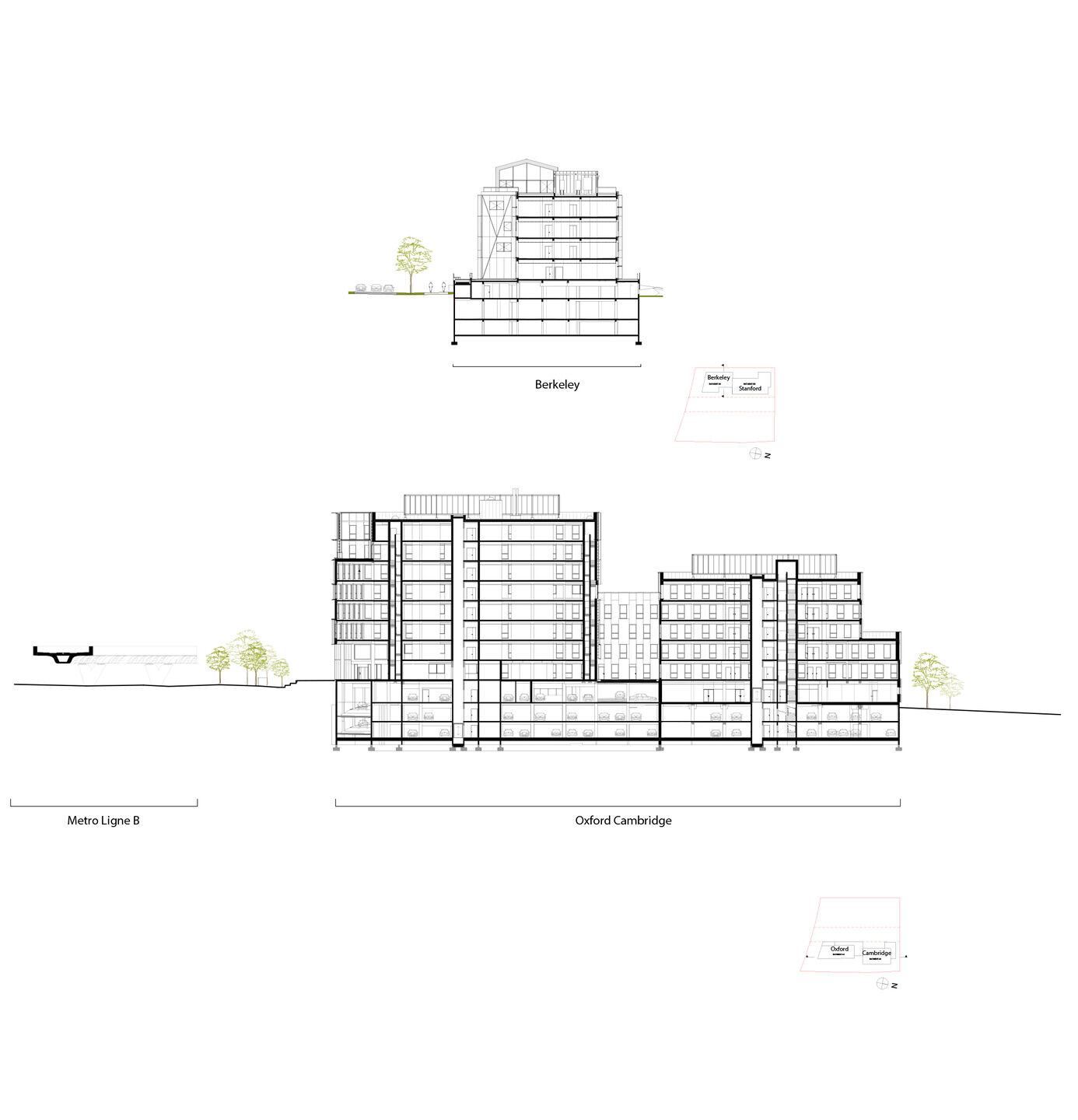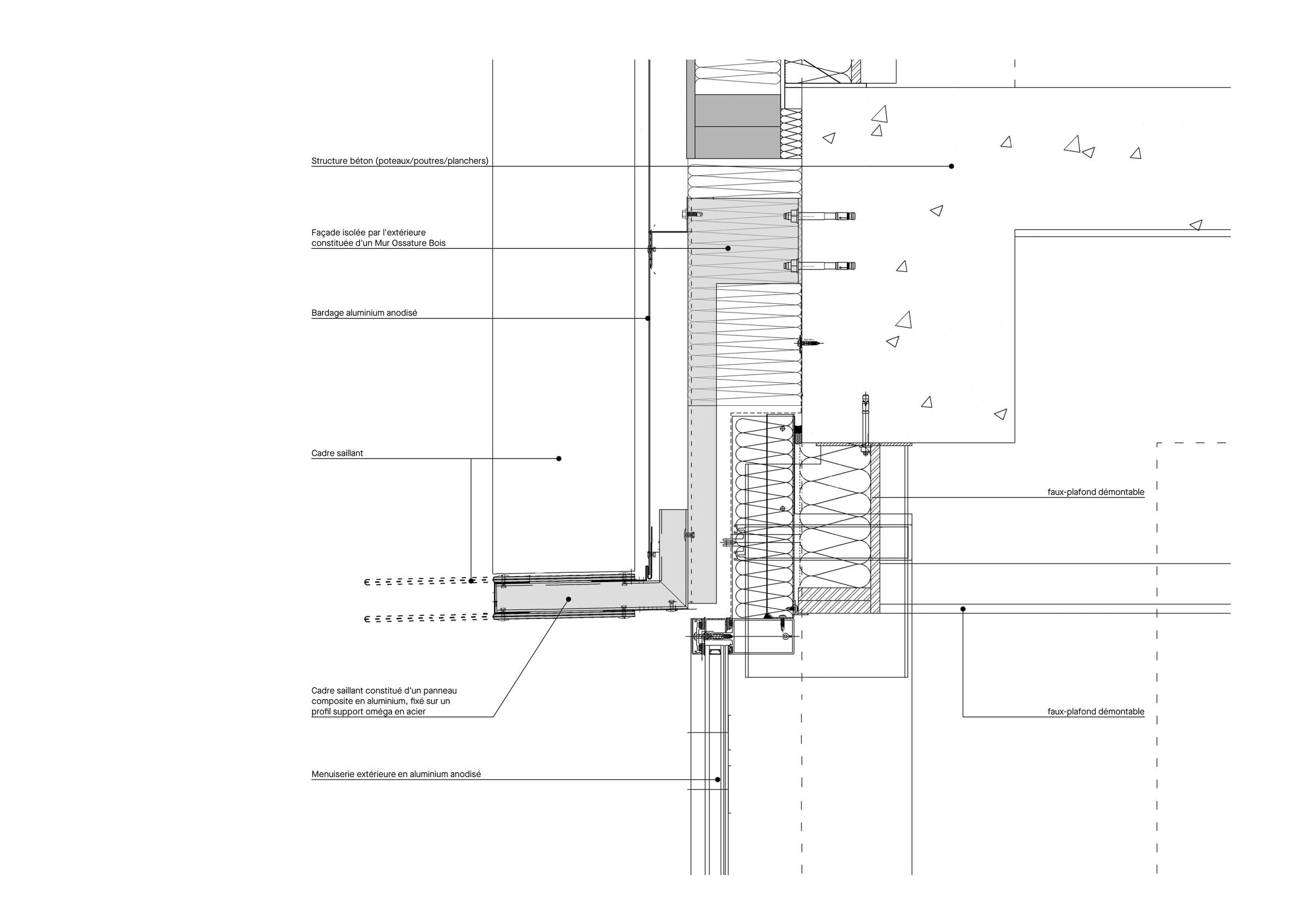Located in the ZAC VIA SILVA of Cesson-Sévigné in the immediate vicinity of the new metro line from Rennes Metropole, The new project consists of four office buildings situated along the new road which restructures the circulation of the area.
The project is divided into four distinct buildings whose choice of location was made with a view to maximising privacy. The buildings are designed with a system of terraced volumes which break-up the south facing facades while offering visual access to the terraces on the uppermost levels. The project is divided into 4 distinct volumes with a central core that unifies the whole. There are three levels of underground parking to meet the required number of spaces (474) for the program.
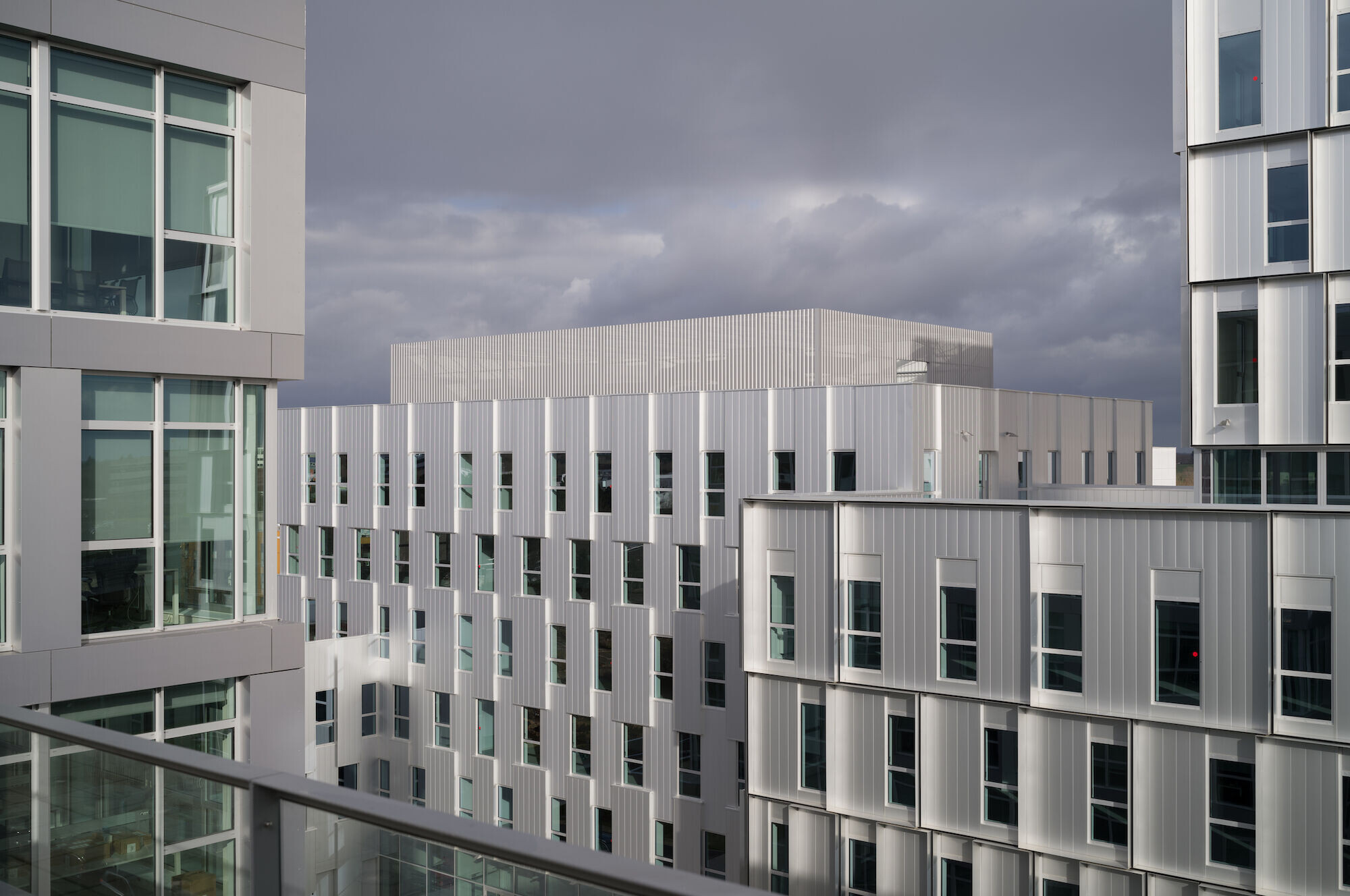
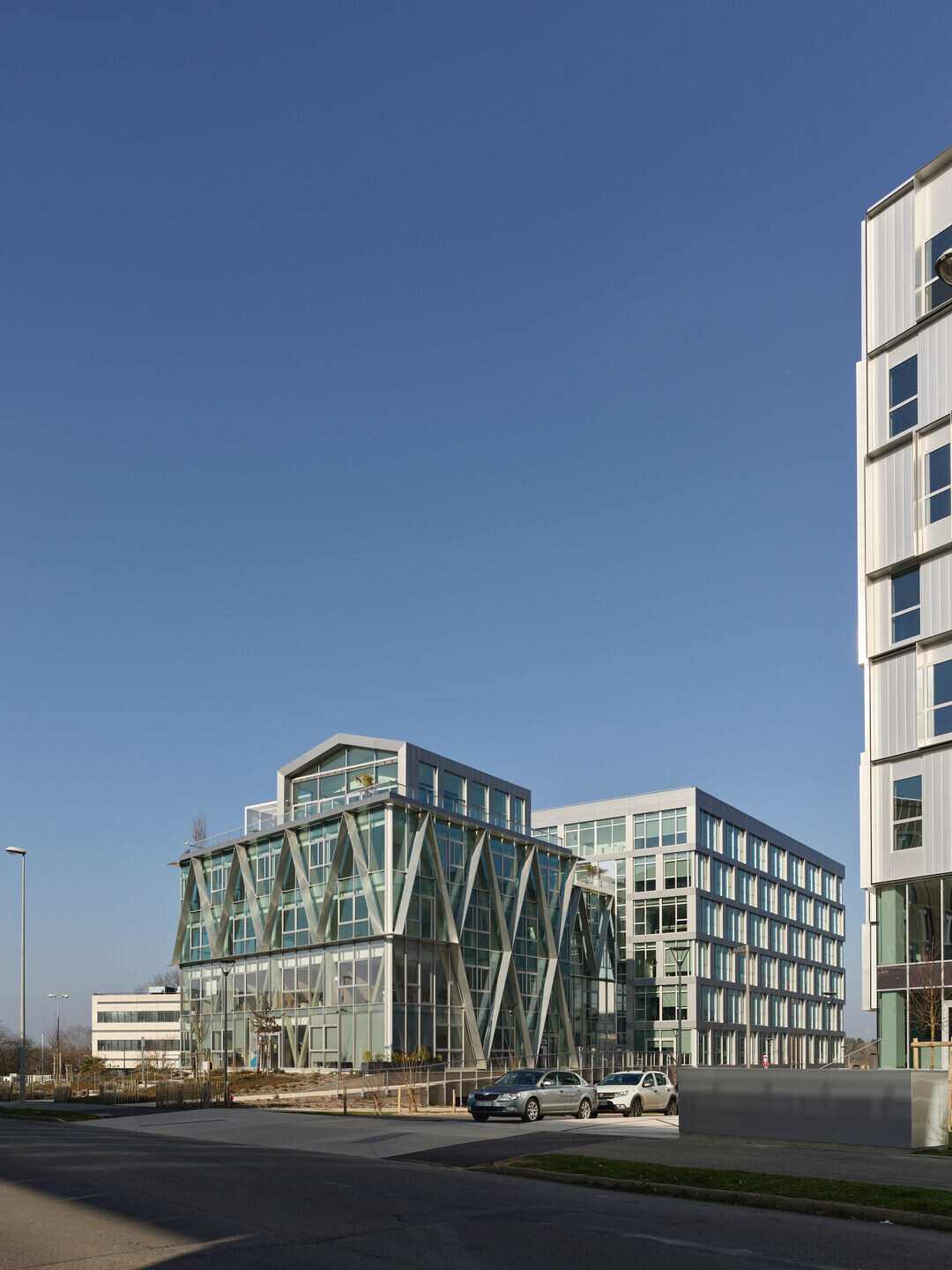
The office floors are spacious, well lit and modular offering a wide range of organisational possibilities. The circulation spaces are generous and open onto dedicated areas for exchanges and meetings. The positioning of the relaxation areas at the interface between the them and work areas offers pleasant and relaxing views of the landscape and the terraces.
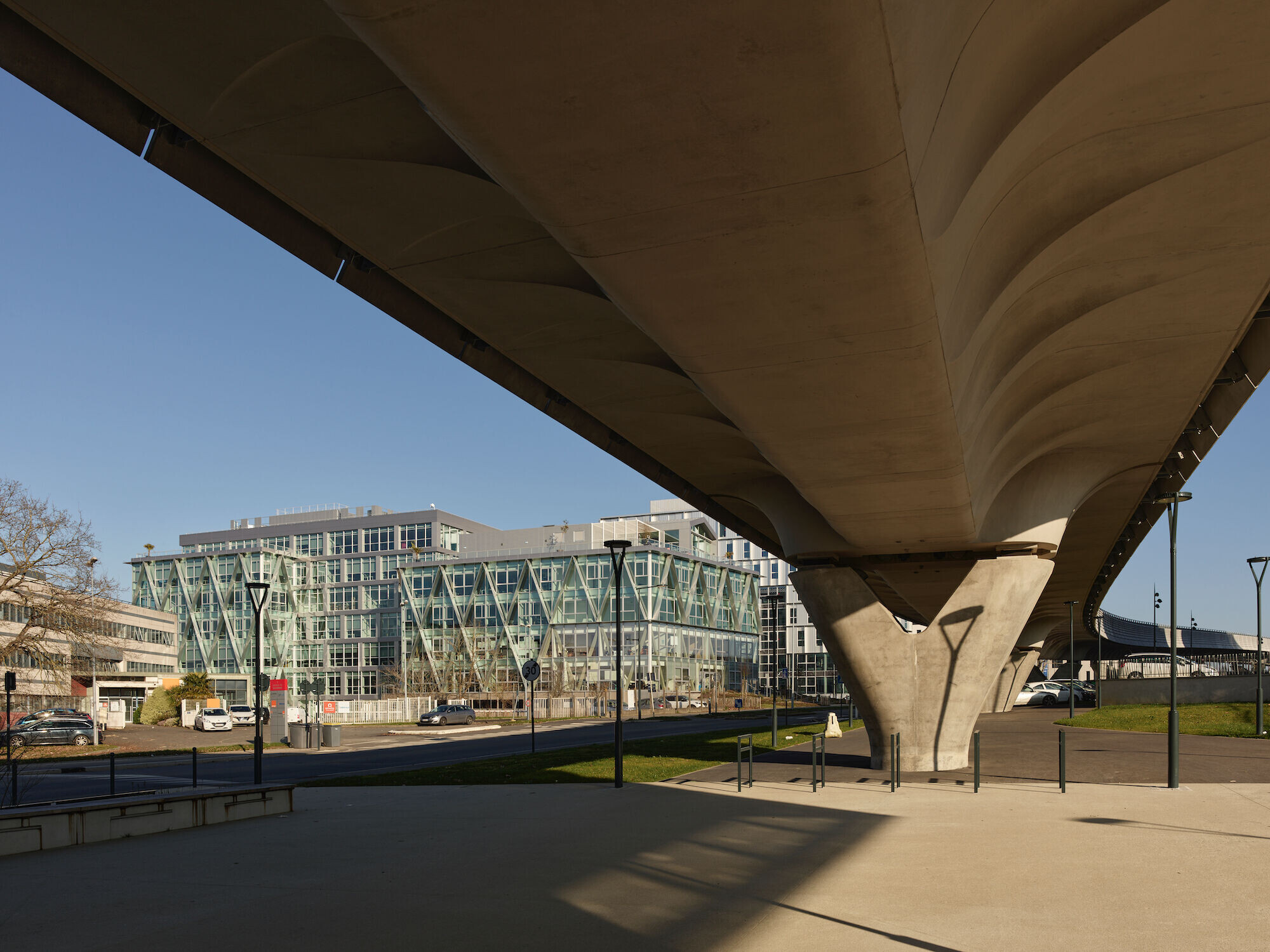
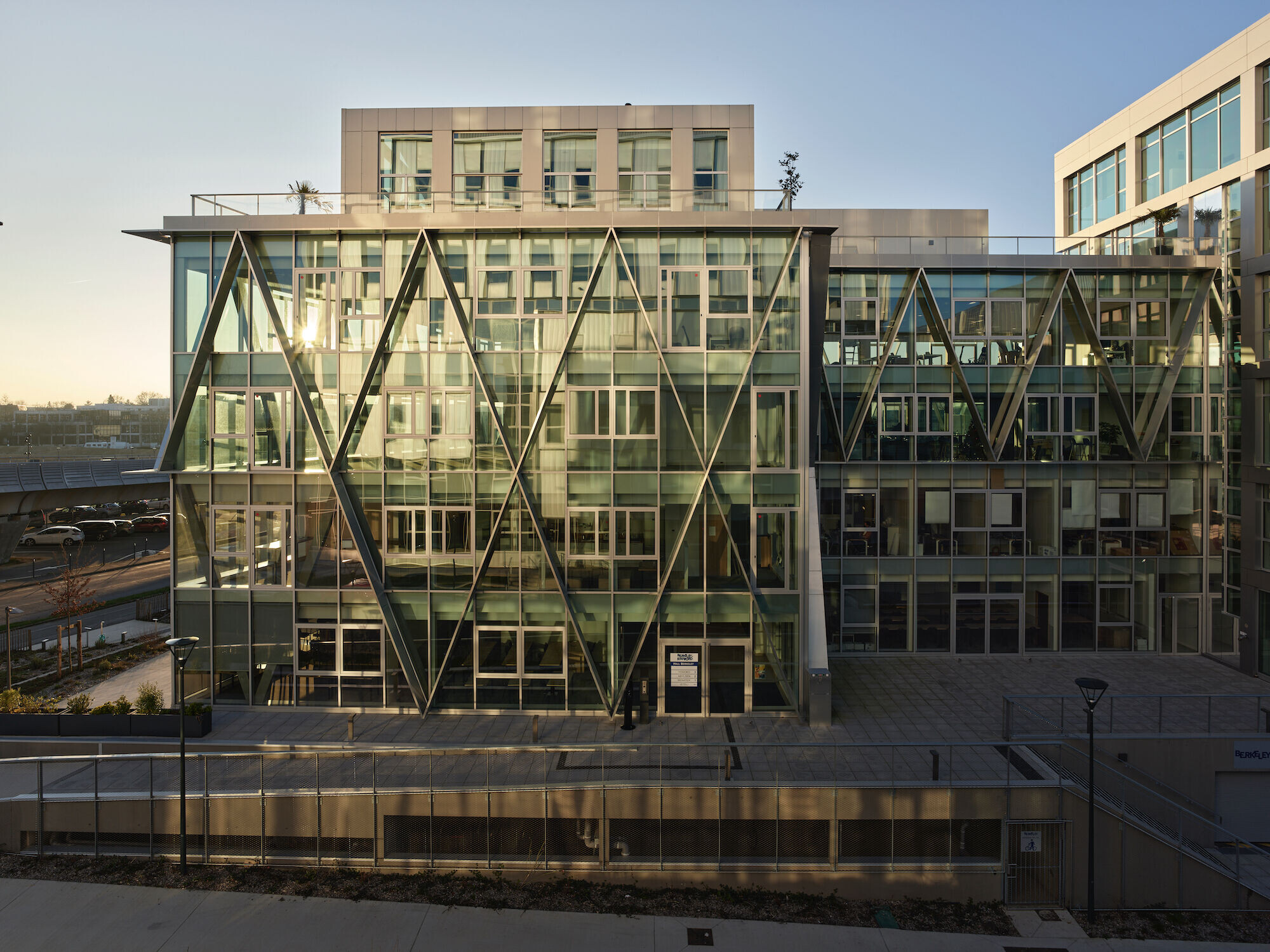
Each building is designed to have its own impact on the site with a volumetric language that seeks a global unity across the ensemble as a whole. With varying heights, volumes and orientations each adapted to their position, the terrain and the natural light. And it is this play of light on the façades which gives the buildings through shadow and reflection an architectural lightness and at the same time a solid presence.

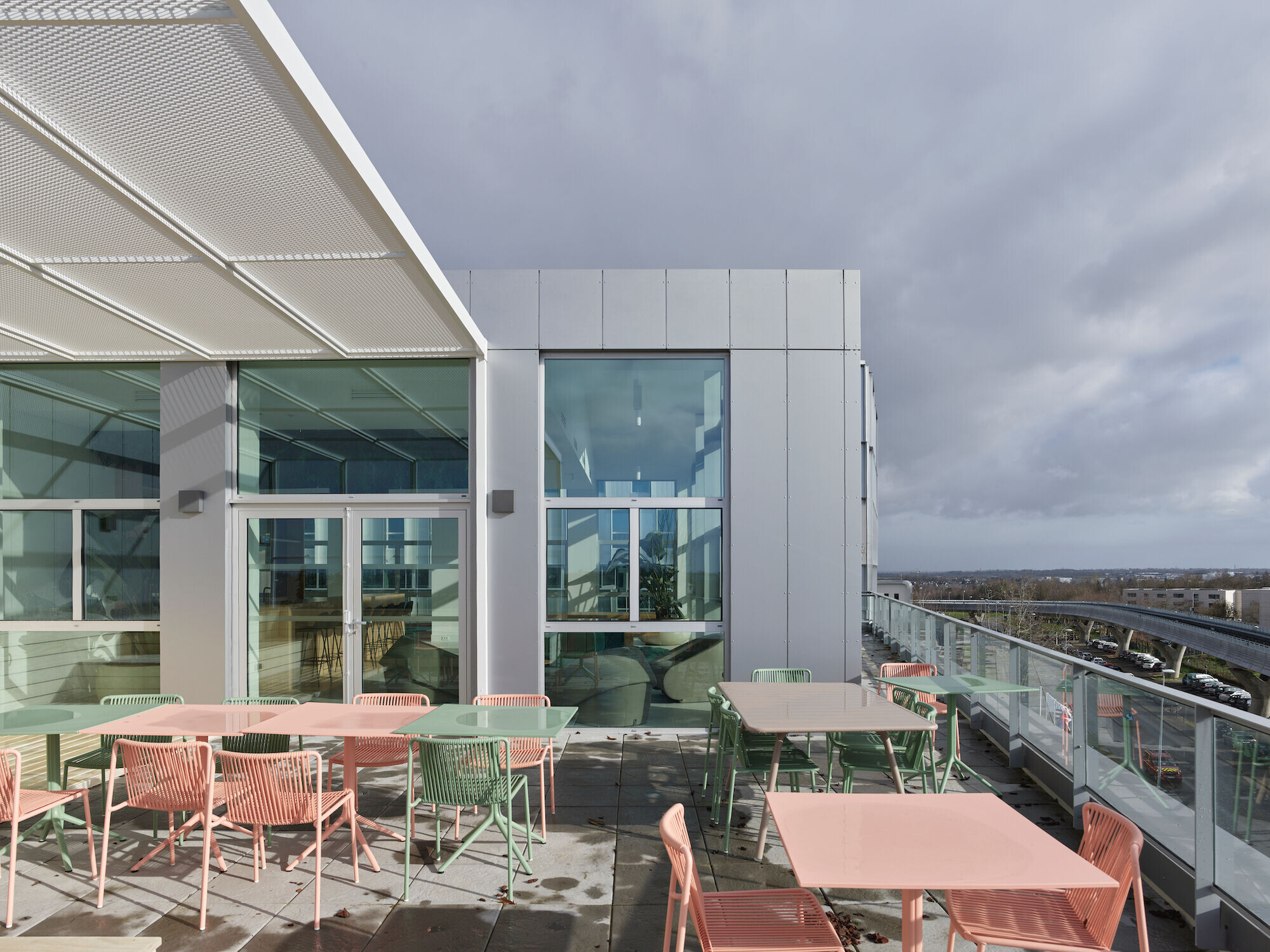
These elements will be amplified by the night lighting which inverts the role of shadow and transparency giving a depth to read relative to the composition of each building. Their façades are organised with an alternate arrangement of solid aluminium panels and window panels creating a subtle kinetic effect. A certain sparkle.
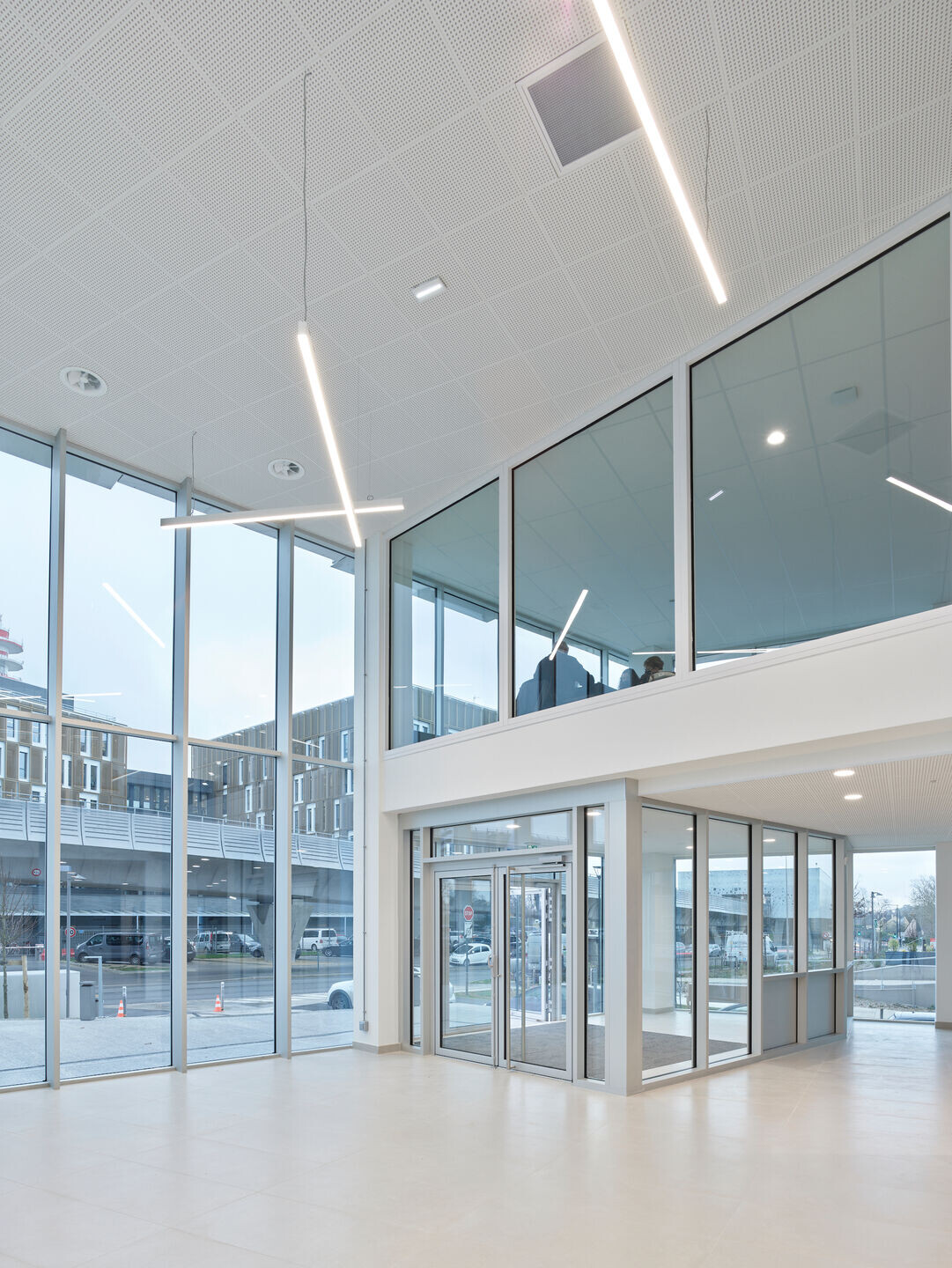
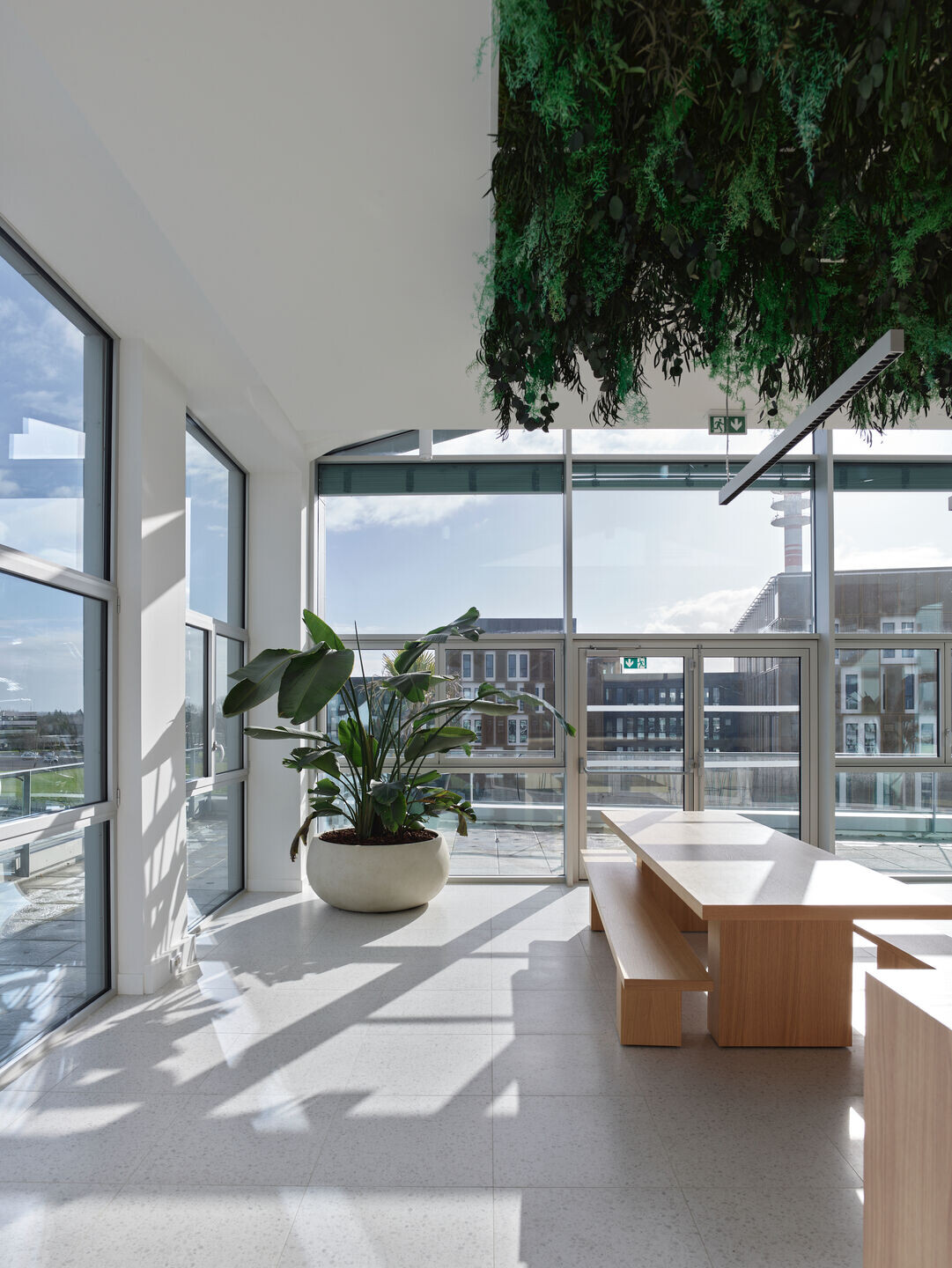
This architecture is the very image of the activity it is designed for, powerful, rigorous and resolutely turned towards the future. The building as a place for work and play opens onto and looks towards the city. Its technical, environmental and social aspects will make the Campus a centre of communication and a tool for sustainable development in the noblest and most ambitious sense.
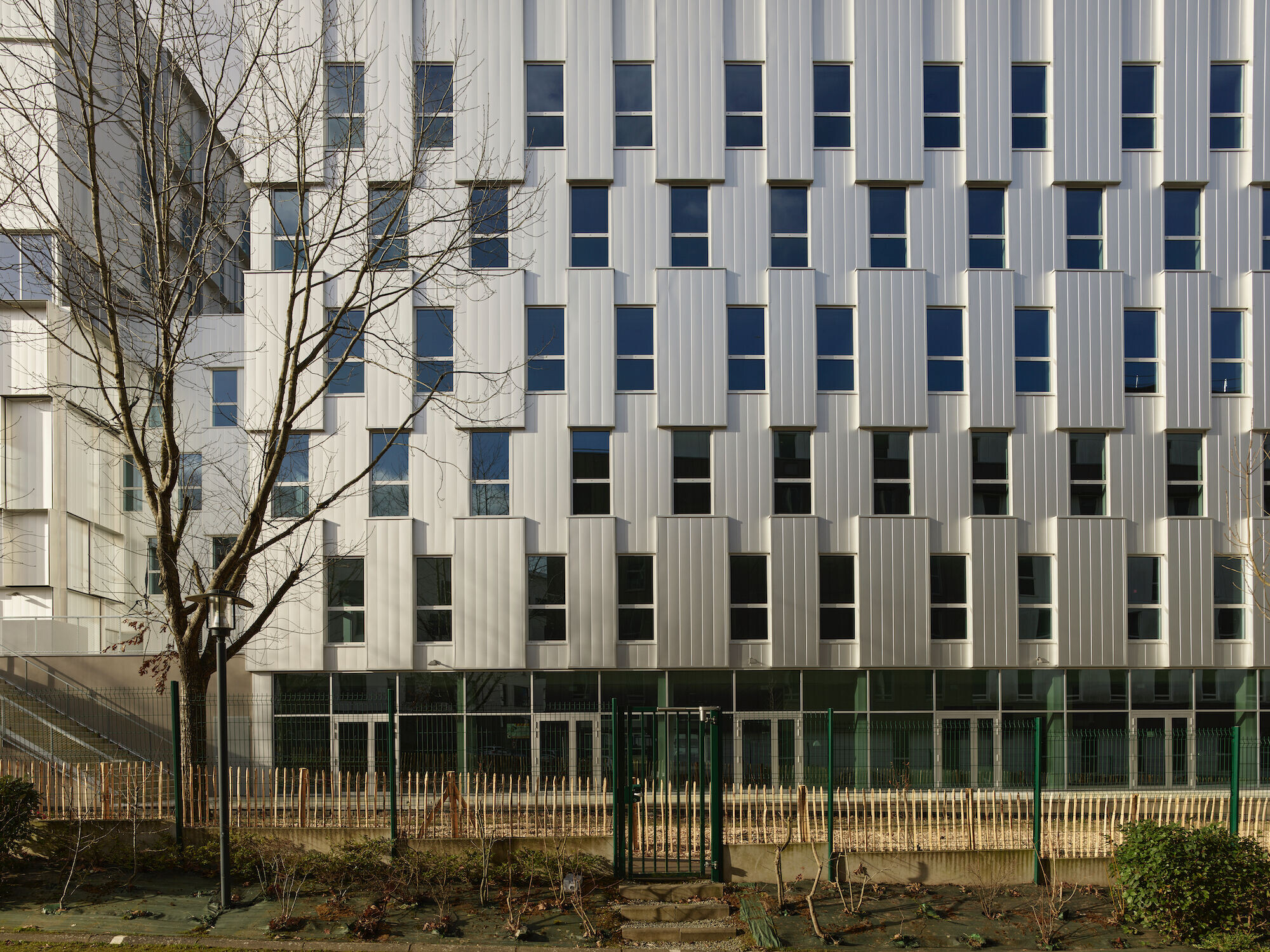
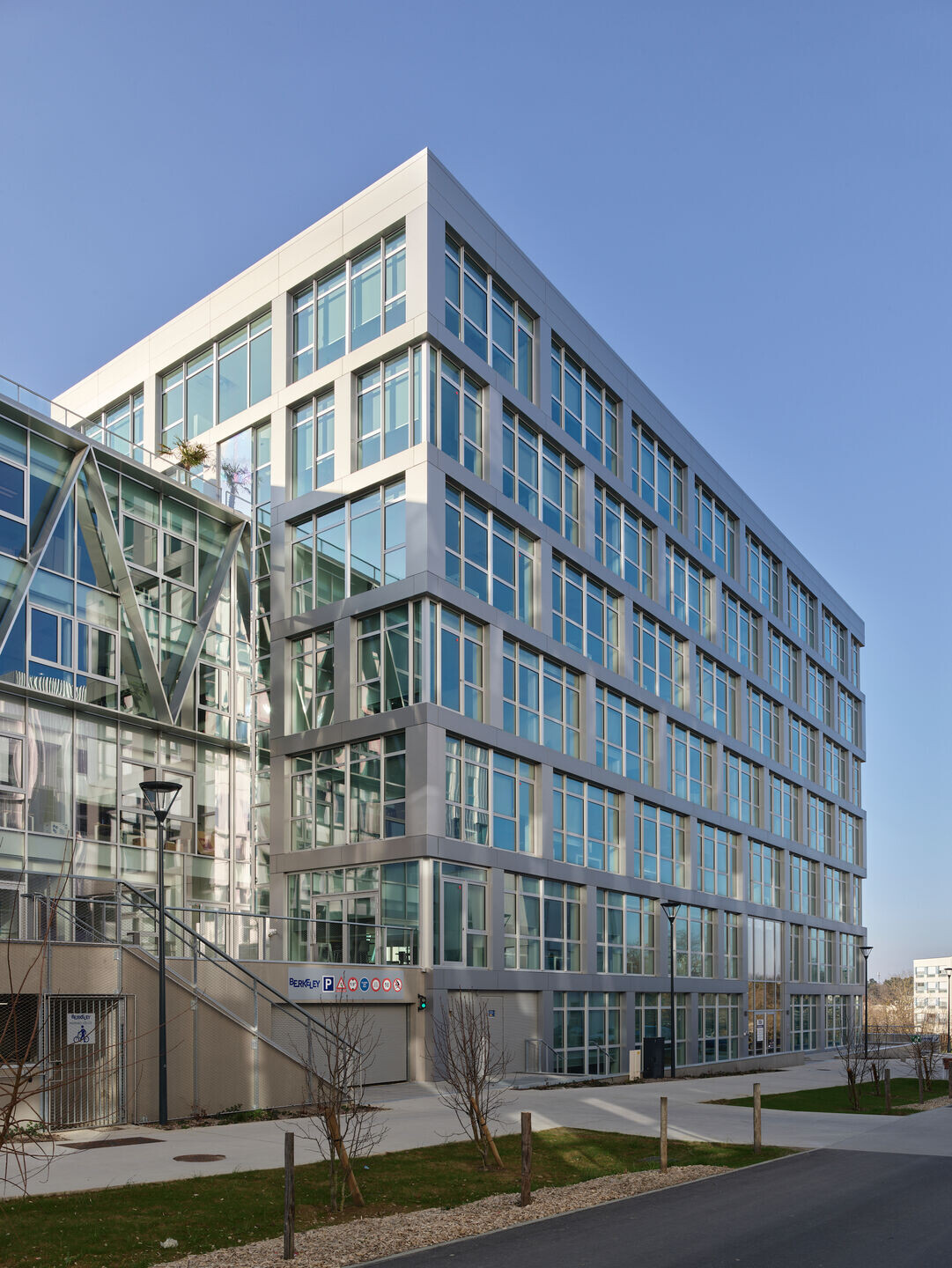
Team:
Client: Groupe Giboire + Groupe Lamotte + ARC Promotion
Architects: ALTA Le Trionnaire - Le Chapelain, ALTA's members in charge Sébastien Le Sager + Alexis Biard
Consultants: ACE Ingénierie + Bétom Ingénierie + Quarta
Performances: NF HQE BATIMENT TERTIAIRE - BREEAM VERY GOOD ©ALTA
Exe Project Manager: Bétom Ingénierie, ELEMENT.
BET TCE / Economy: Bétom Ingénierie, ACE Ingénierie + CDLP + ARES Concept + TSP + CGI + Process Cuisine
VRD: Quarta
Control Office / SPS: Socotec
VRD: GENDROT TP
Big Work: CARDINAL, CCE
FACADES: ATELIERS DAVID, ROUSSEAU + ISORE
ELEVATORS / DOOR: KONE, KONE - ABF
VMC HEATING PLUMBING: JOUAN, ENGIE AXIMA
ELECTRICITY: GTIE, SATI FRANCE
COVER WATERPROOFING: SOPREMA, SMAC
EXTERIOR WOOD FURNISHINGS: ALUVAIR, ALUVAL
INTERIOR JOINERY: LES MENUISERIES RENNAISES, ROCHEREUIL
LOCKSMITH: ATELIERS DAVID, OMNI METAL
DOUBLE PARTITIONS: TECHNICPLAC, SAPI
SUSPENDED CEILINGS: MORAND BERREE, LANGLOIS SOBRETI
FLOOR COVERING: CRCM, CRCM - CRCL
PAINTING: GUERIN, MALLE PEINTURE
COUNTRYSIDE: ALTHEA NOVA
Photographer: ©Stephane Chalmeau
