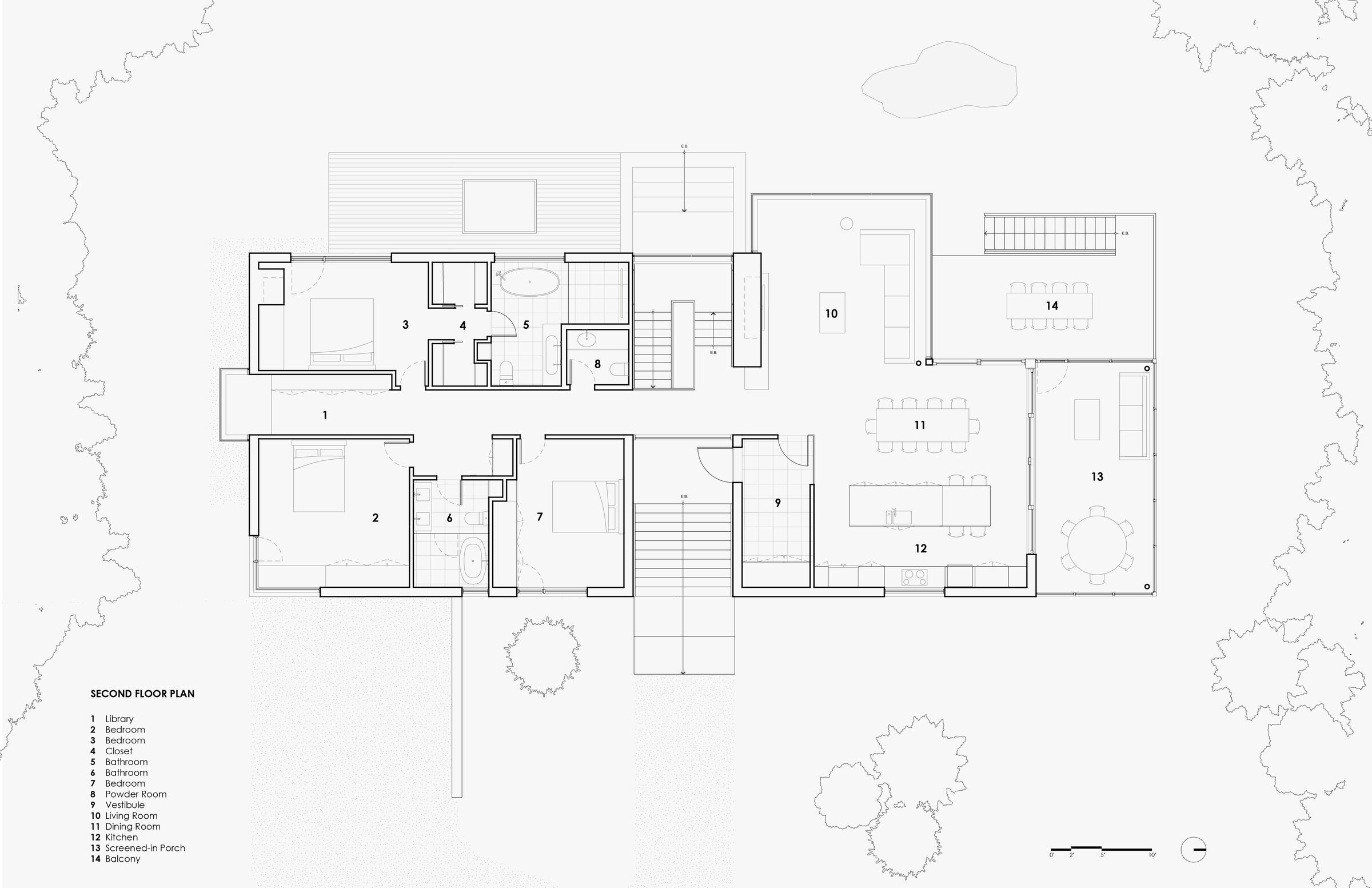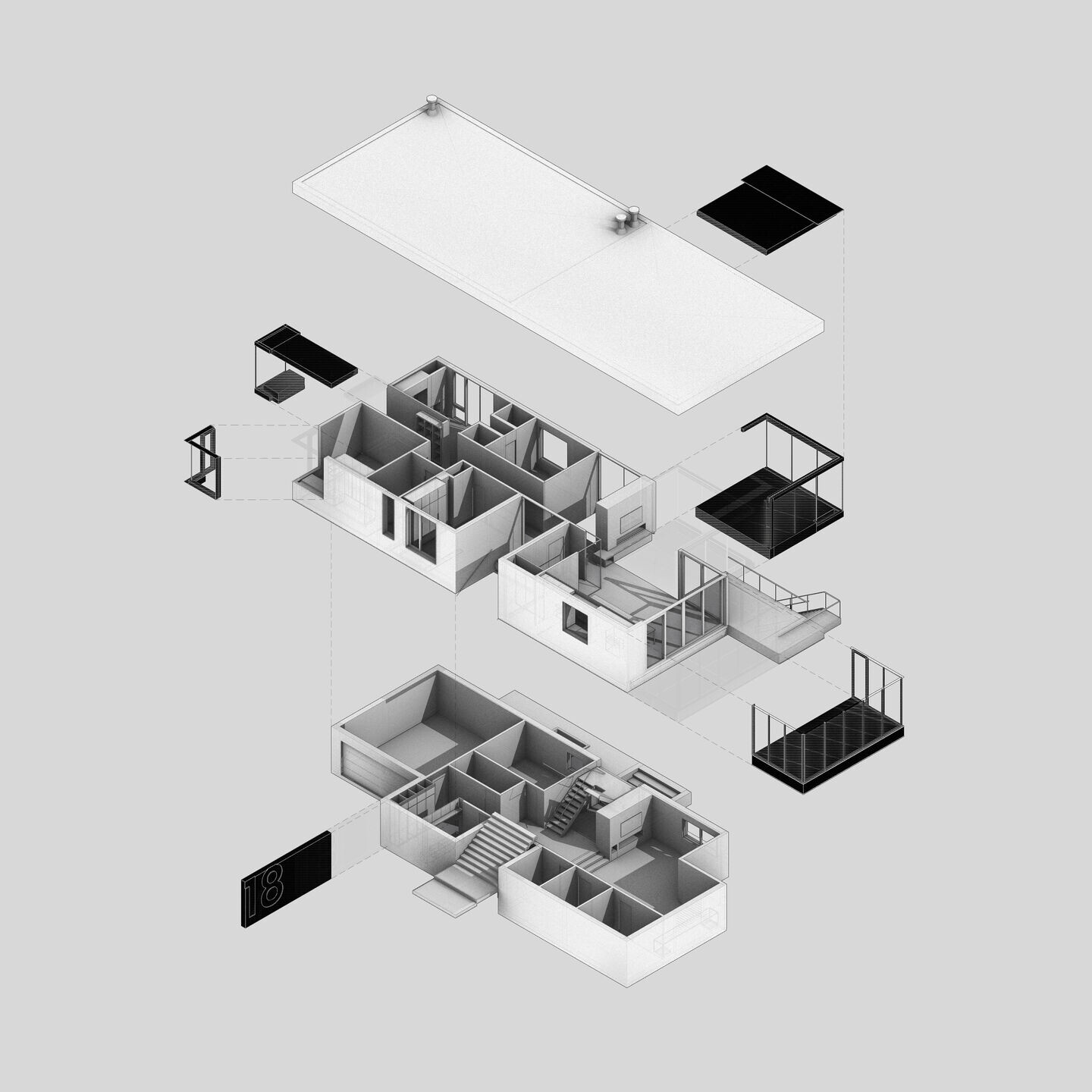Perched upon a rocky outcrop overlooking a lake in Sainte-Anne-des-Lacs, Quebec, this 3,600 sq. ft. single-family home is situated at the highest point of a densely wooded, four-acre site in the Laurentians roughly 65 km north of Montreal. The area is home to vast extents of boreal ecosystems and known for its beautiful lakes, magnificent fall foliage colours and downhill skiing resorts.
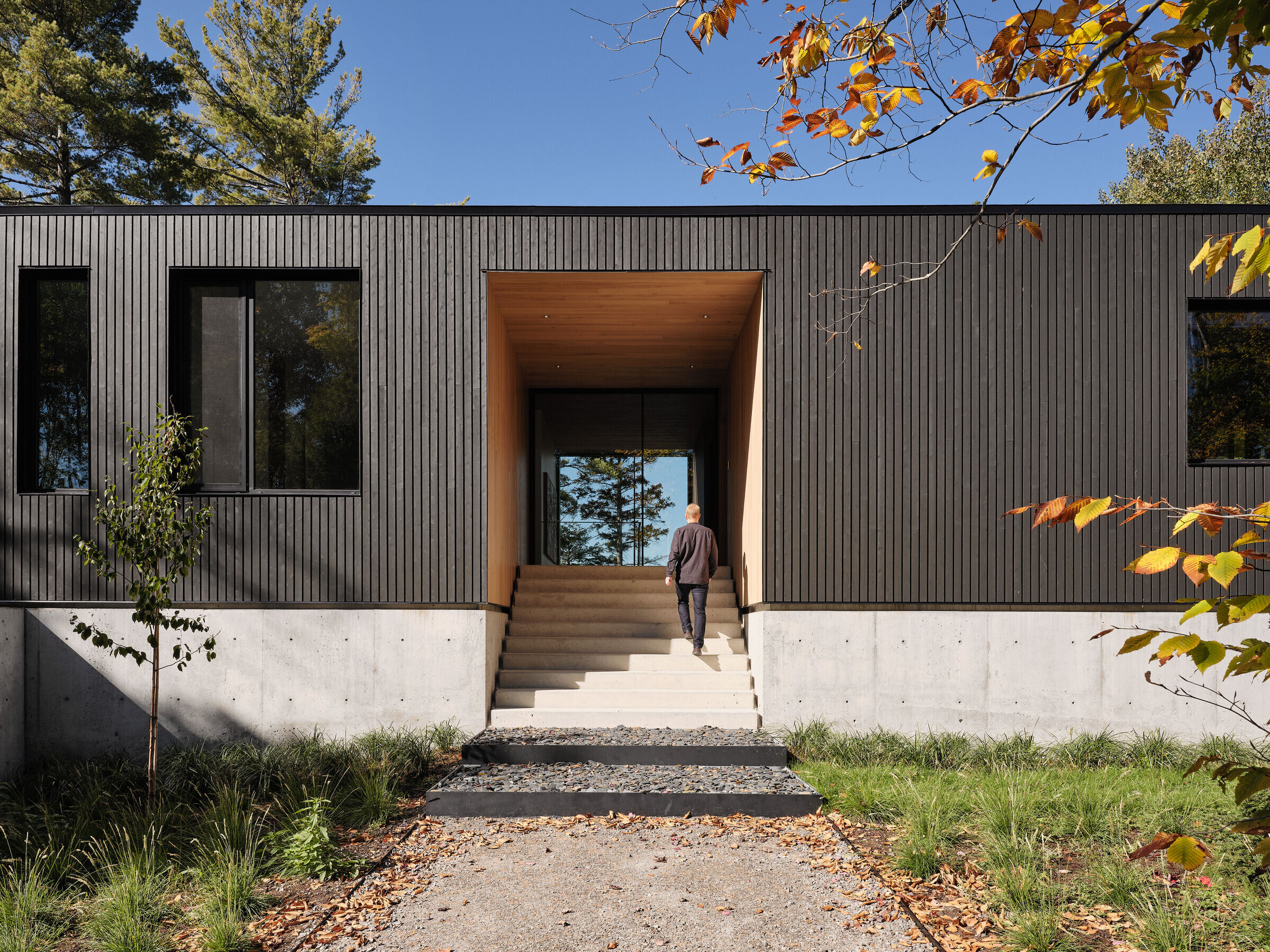
Nestled in a site of stunning, natural beauty, this resolutely contemporary residence was designed for its owners to be able to retreat from the hustle and bustle of urban life and spend time in the tranquility of the countryside. In order to give the impression of living in the canopy of the surrounding forest composed mainly of black spruce, balsam fir and white birch, the main floor of the building is raised above the level of the ground and features large windows that provide extended views in all directions.

During the planning and construction process, significant efforts were made to situate the house and erect it in a way that preserved its natural setting, including two large wetlands and wildlife paths created by the local fauna of white-tailed deer, wild turkeys and a scurry of chipmunks to name a few. The siting of the building proved to be one of the principal challenges of the project which had to negotiate between the density of the forest, the unique topography of the site, its proximity to the riparian zone and the integration of the building into the landscape considering the scope of the client’s program.

The building features a dark, upper volume which rests upon an exposed concrete plinth and is characterized by a majestic entrance portal, large window openings and two fully-glazed projections - the living room and the library - which extend toward the lake and surrounding trees. The thirty-four foot wide by ninety foot long house also has two double-cantilevers at each extremity of its length in order for the overall building, despite its scale, to rest lightly on the site.

Chromatically, the wood-clad main volume integrates the building into the verdant landscape in the late spring and summer, acts as a subtle backdrop to the exuberant colours of the fall leaves and contrasts with the clear blue skies and white snow in the winter.
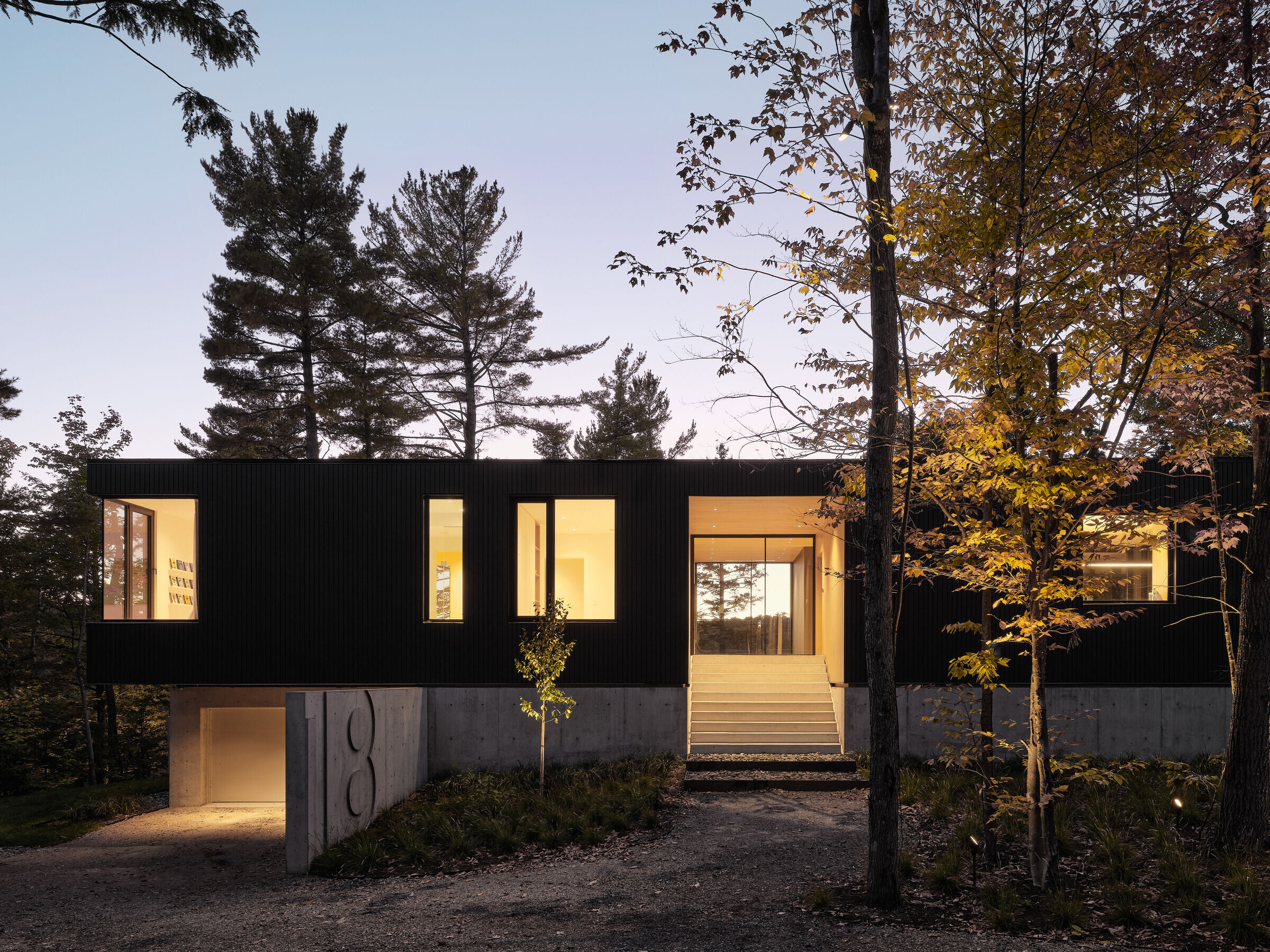
The finished concrete base was carefully crafted and features a reveal at the junction with the wood siding above giving the impression that the two are not in contact. The plinth also extends into the landscape in its own way with a retaining wall that simultaneously frames the main entrance while concealing the garage door upon approach and features an embedded number eighteen - a nod to the house’s civic address.
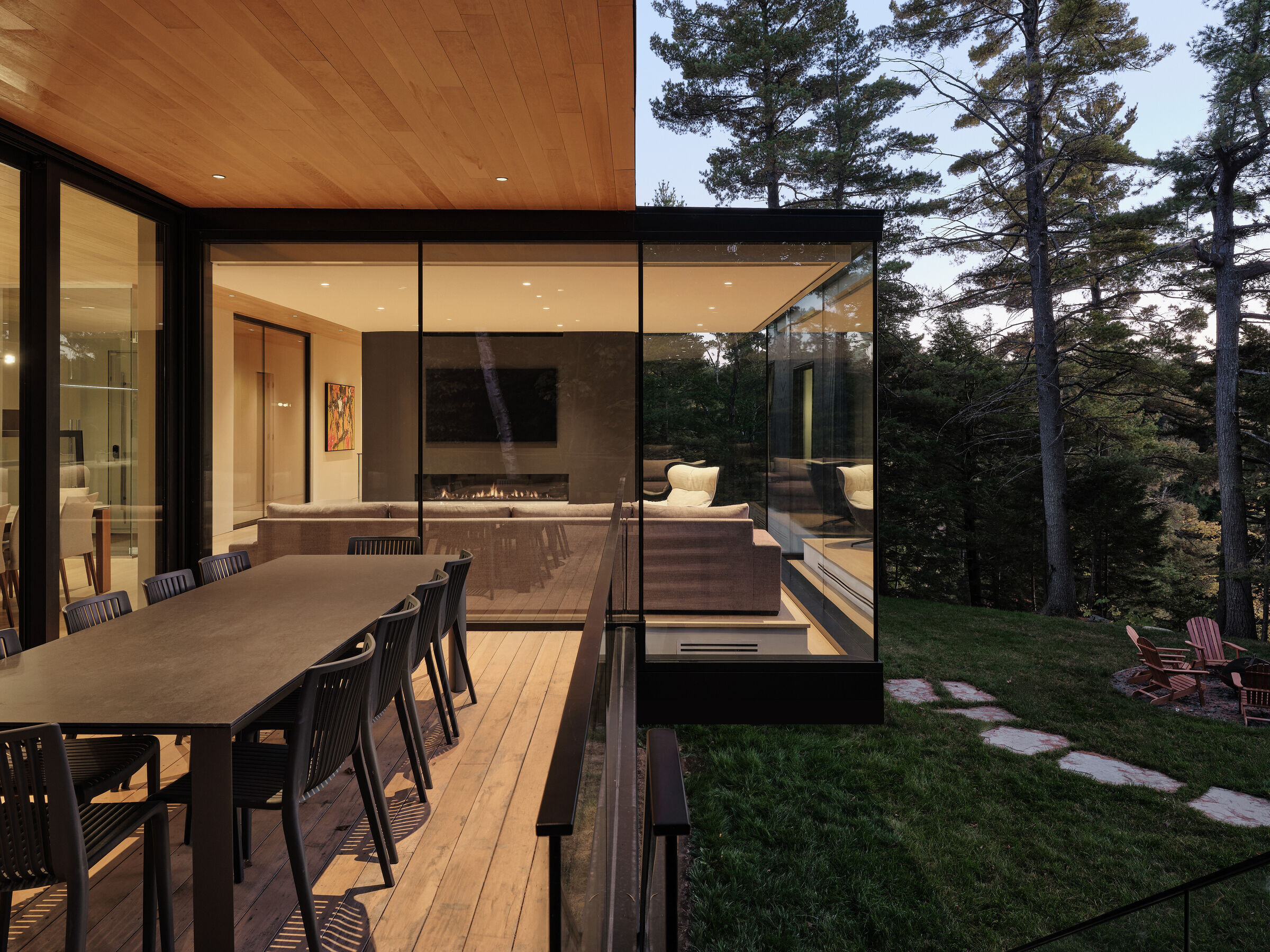
The building is bisected in its length by the portal and interior staircase subdividing the house in two and clearly demarcating the boundary between the living spaces and sleeping quarters. This interstitial space also celebrates the principal entrance to the house by taking visitors up a large, concrete staircase to the main floor level which culminates at a landing with a ten-foot-wide by ten-foot-high glass opening that reveals the first view of the lake through the house.
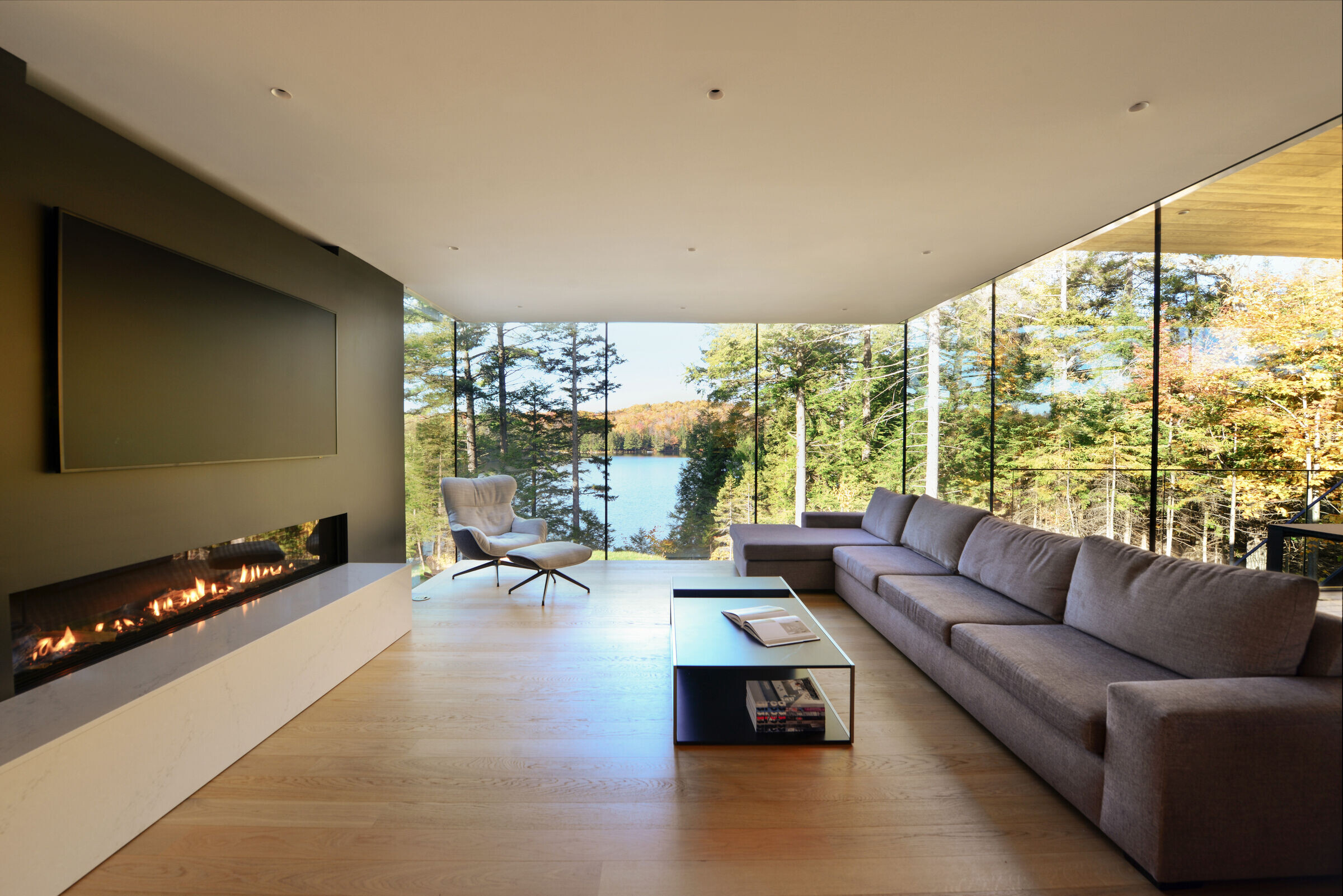
Upon entering the building, residents are greeted by living areas that are fully glazed from left to right and from floor to ceiling, simultaneously providing the sensation of being in the surrounding forest canopy as well as offering expansive views of the horizon. In fact, strategic structural planning allows the living room windows to extend above the ceiling and below the floor level and have no vertical frames or mullions. In addition, efforts were made to remove all visible structural elements on the lake-side perimeter of the building, lightening the perception of the building envelope and heightening the connection with the natural surroundings. The overall effect is a blurring of the line between the interior and exterior.
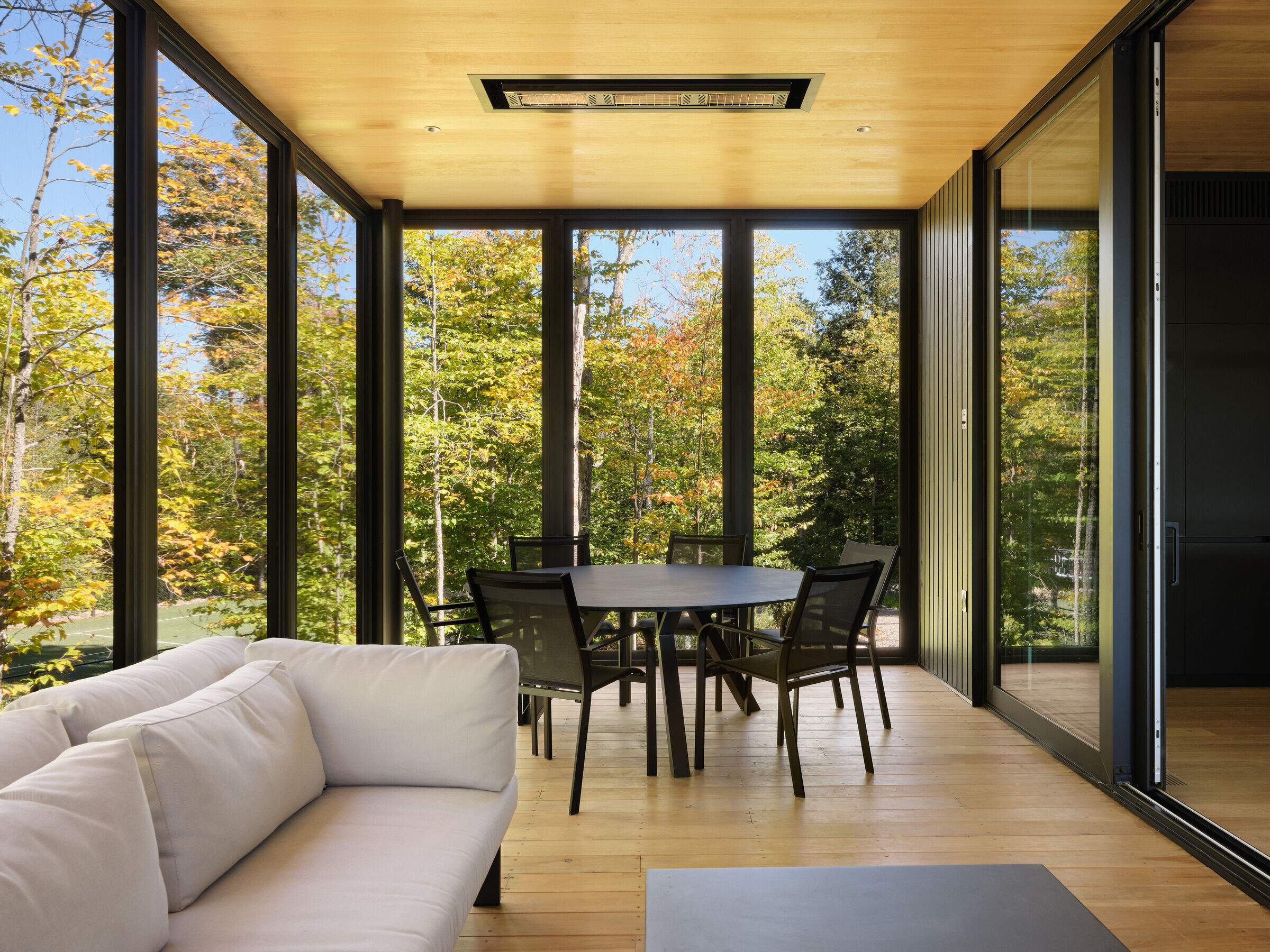
The living room, which faces due west and projects six feet out of the upper volume toward the lake, is fully glazed on three sides and literally transports the visitors out of the house to hover over the landscape. At the end of the cantilever, the floor steps down creating a bench to sit and dangle one’s legs while watching the sun set over the hills on the opposite side of the lake. The living room also has a lower ceiling than the rest of the living areas which has the effect of compressing the space in order to make it a cozy place to sit and watch the snow fall outside while the fireplace is on in the winter.
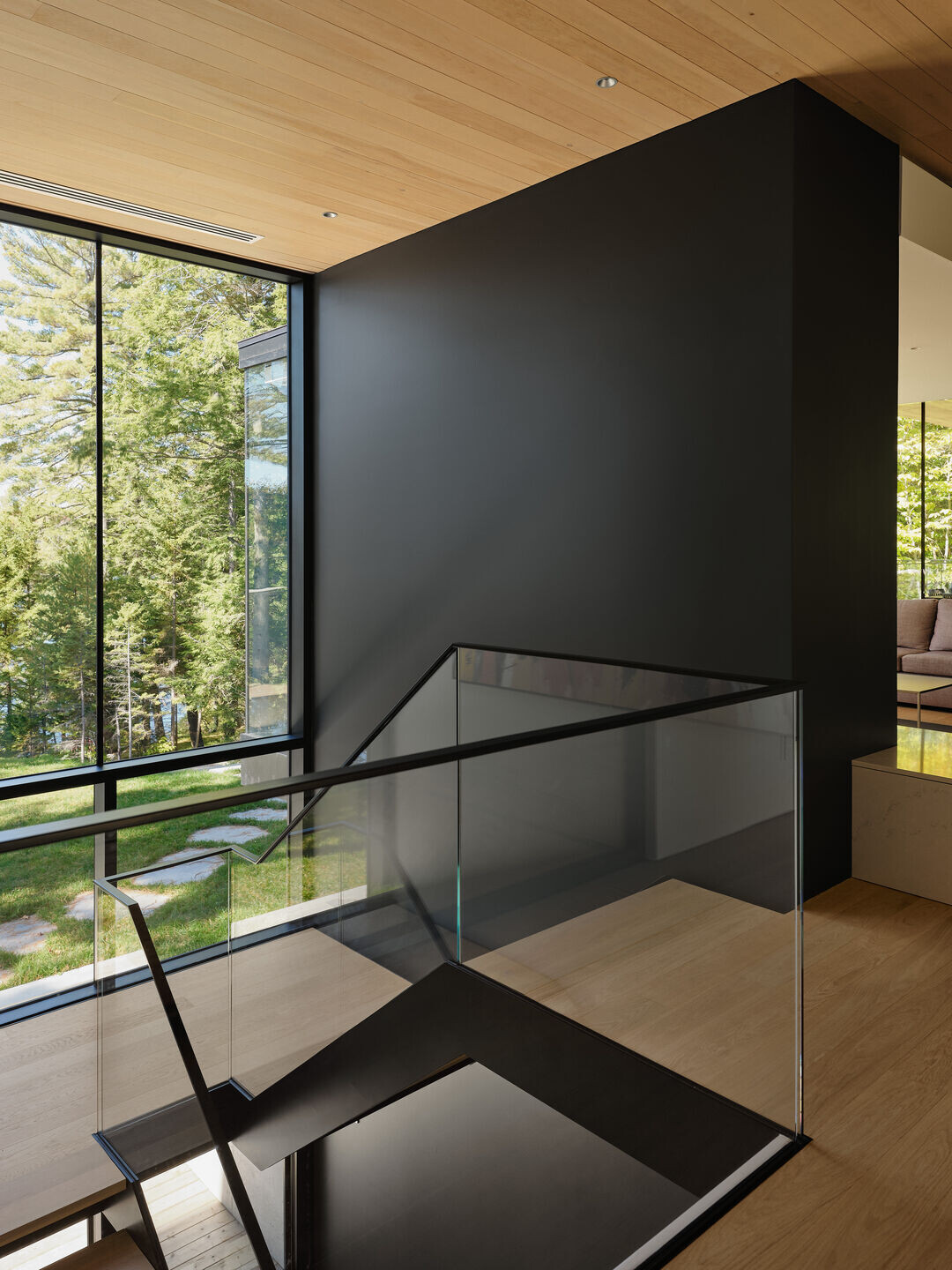
The kitchen is generously scaled to occupy its place within the interconnected, open areas of the living spaces. It is flooded with natural light and features a concealed counter space for small appliances and hides any unsightly clutter. The highlight is the large six by six foot window behind the stove which provides unobstructed views of the lush surroundings and the drive leading up to the house. This spectacular setting to cook also has a four-foot by fourteen-foot kitchen island which features a secondary place to sit and eat and that is designed to make the lower cabinets appear like they are floating below the counter.
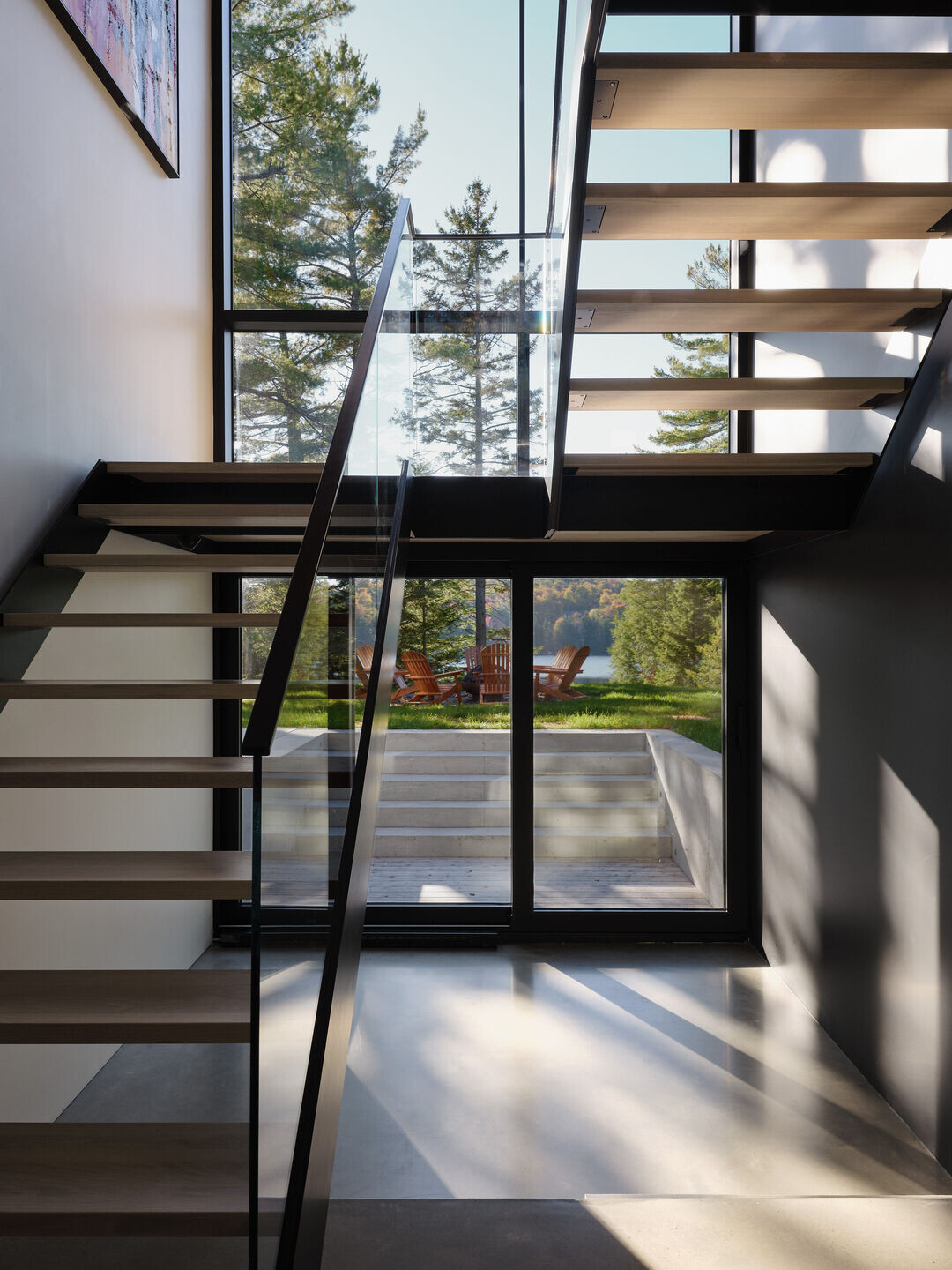
The kitchen and dining room are directly connected to the exterior by large, lift-and-slide doors to a big balcony that faces the lake as well as a three-season room that cantilevers more than twelve feet off the foundation toward the woods. The screened-in porch is oriented to receive early morning and late afternoon sun and has recessed infrared heaters in the soffit which extends the use of this outdoor space into late fall and early spring.
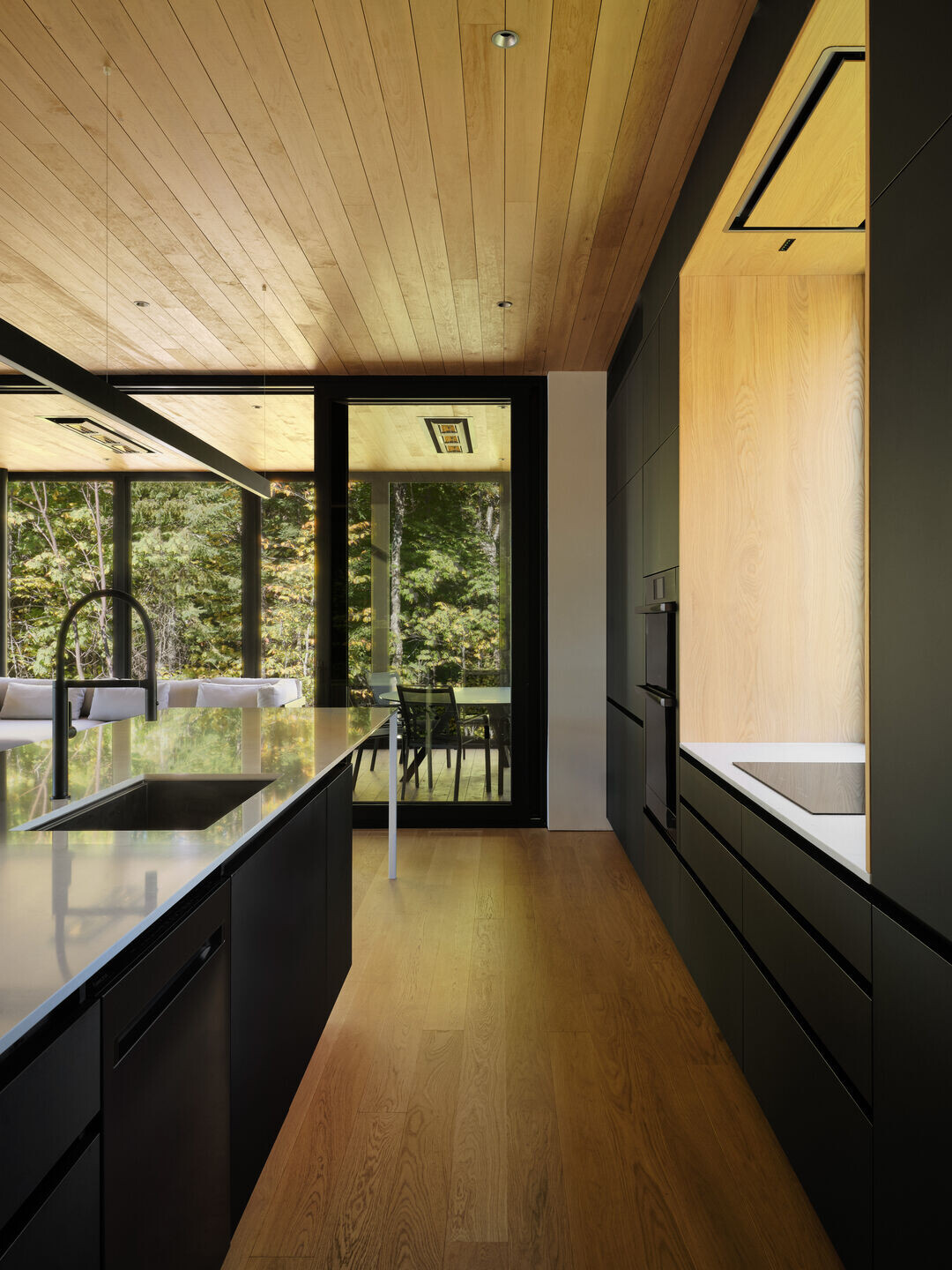
With a ceiling clad in light pine and ten feet high, an oversized hallway connects the living areas to the main staircase, three main bedrooms, two bathrooms and a powder room and ends at a library which cantilevers out from the main volume into the treetops and basks in the midday sun. Similarly to the living room, the library is fully glazed on three sides and has a dropped ceiling to create an intimate reading and resting space with views of the lake.
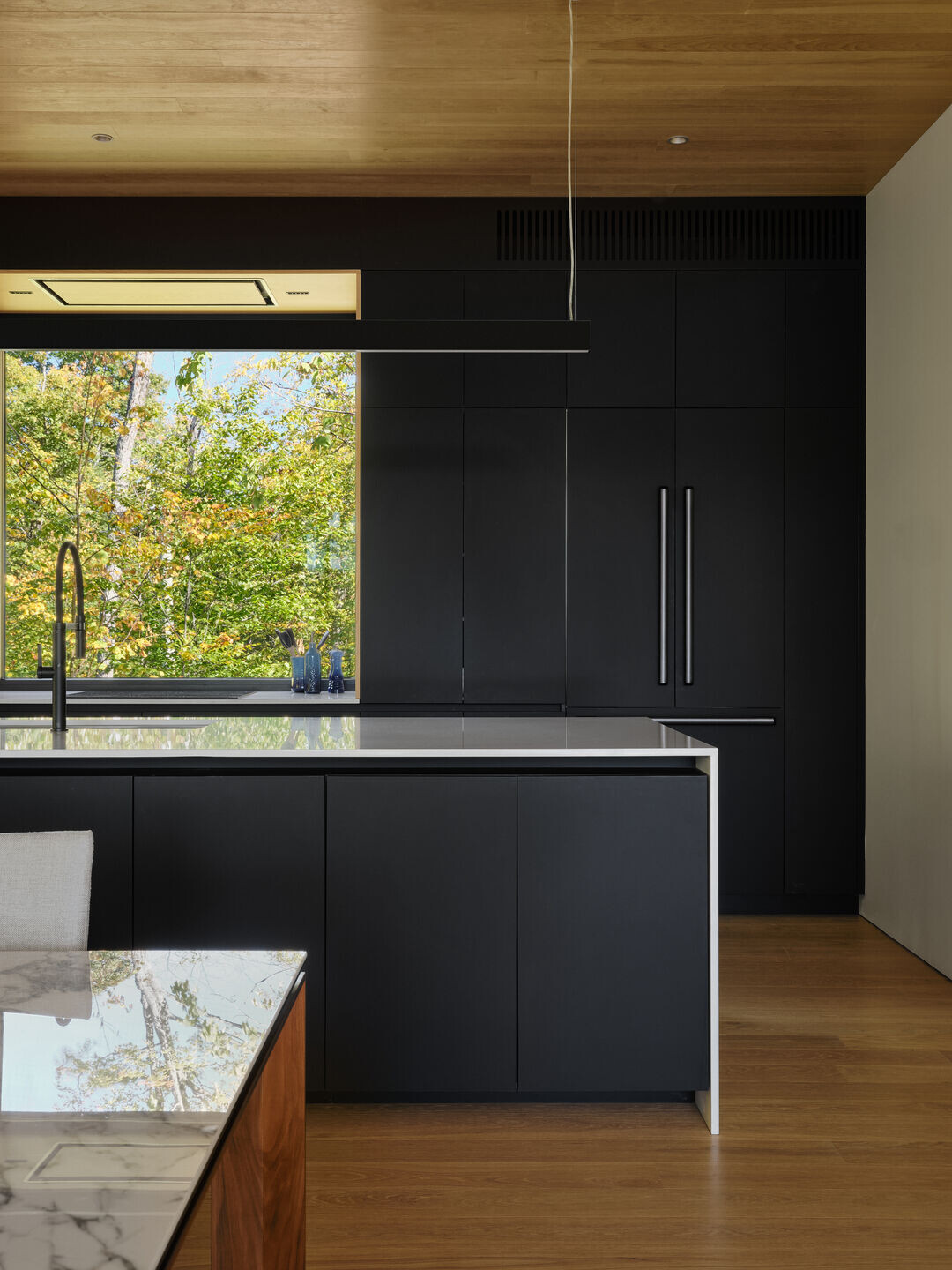
The master suite is composed of a well proportioned bedroom that has a large, floor-to-ceiling window overlooking the lake, a reading nook with a corner fireplace, a walk-in closet as well as the master bathroom. The latter features a bathtub placed under a seven foot by seven foot window for long, relaxing soaks with majestic views.
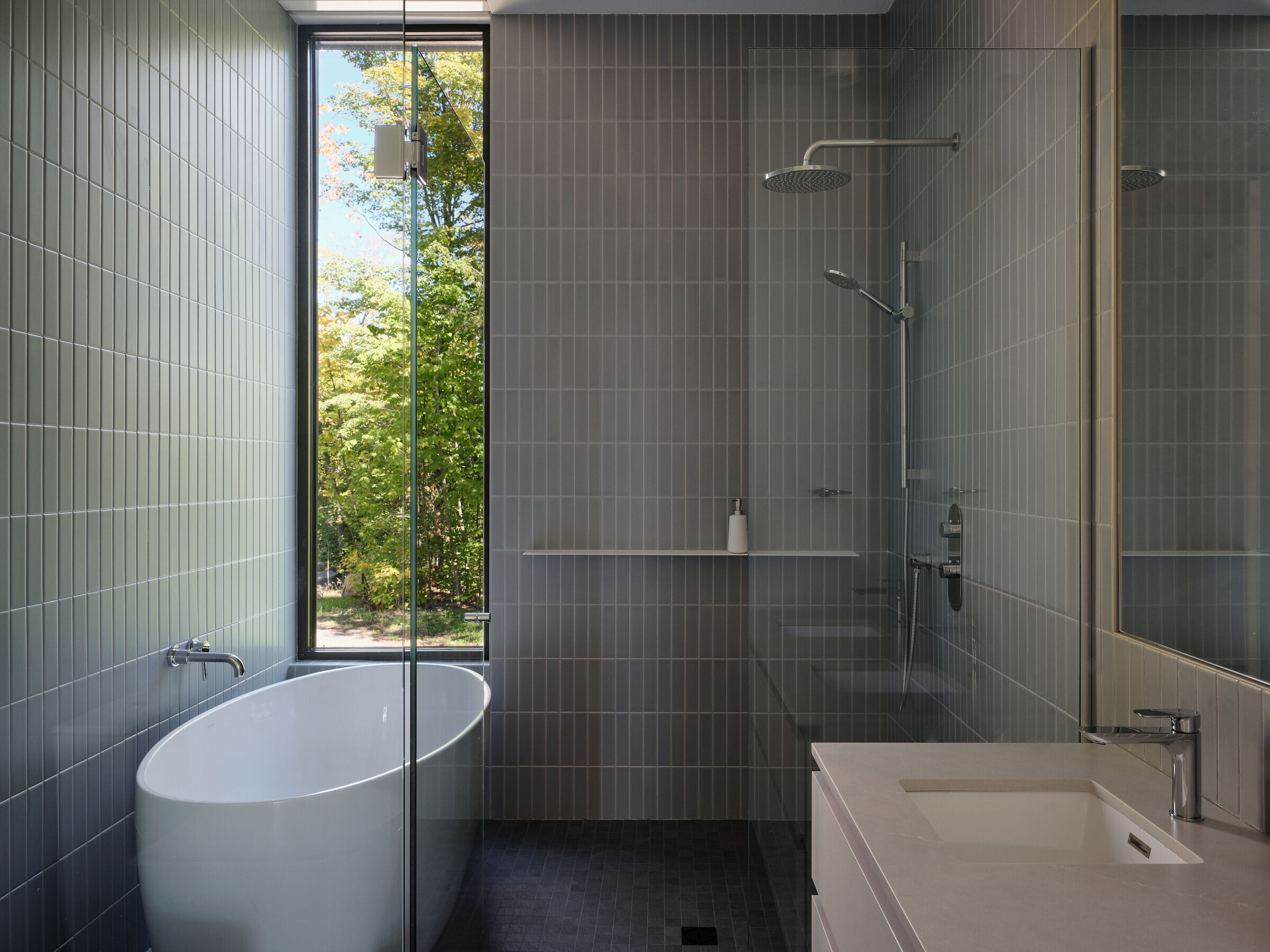
The basement is accessed by an open-riser staircase with a glass guardrail that allows light deep into the floor via the fully-glazed, double-height portal which cuts through the house. In this dramatic space, even the simple task of taking the stairs up or down is elevated with stunning views of the lake. The lower floor of the house includes a fourth bedroom and bathroom for guests, a family room with a large fireplace and access to the outdoor spa area, the garage, as well as the house’s service spaces.
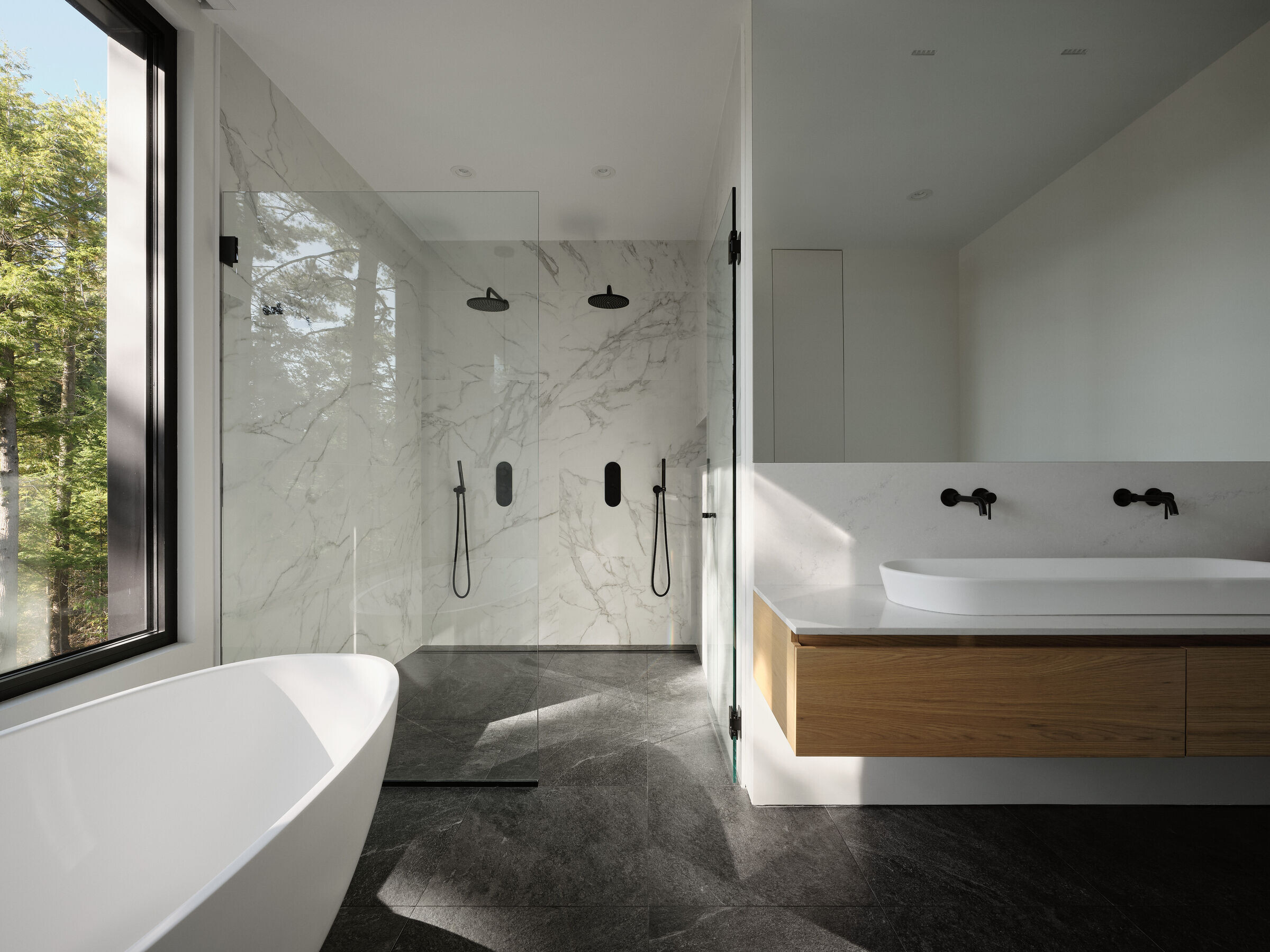
Although the site outside the footprint of the building was left virtually undisturbed during construction, efforts were made to source paving stones locally as well as replant trees and plants indigenous to the area during the landscaping work around the house.
