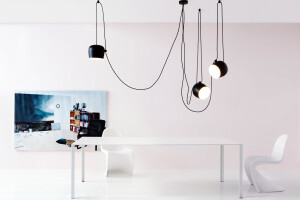The Biscuit Loft is located in the iconic and preserved residential Biscuit Company Lofts Building, originally erected in 1925 as the National Biscuit Company (Nabisco) West Coast bakery. The factory building's pre-existing framework provided OWIU with a strong foundation and solid "backbone" to aesthetically experiment and construct new interior elements. OWIU's main goal was to avoid a cluttered furniture scheme, as often happens in loft spaces, and create a homey environment for comfortable and practical everyday use.
The firm's detail-oriented approach helped maintain the apartment's expansive feel, while also providing well-planned interventions that compartmentalize space and maximize usage. The Japanese-inspired ethos of the design creates clear functions for each area of the apartment and eases the industrial elements within. As one enters the loft, the immediate size of the space is apparent and framed by the hanging Noguchi Akari pendant lights. The lights lead the eyes towards the gigantic concrete slab that sits atop the kitchen bar and functions as the home's main dining table.
The Biscuit Loft's strongest physical aspect is its double volume height. The loft's upper mezzanine floor functions as a semi-private study/reading room that rests above the open kitchen and living area. It also serves as the entryway to the private master bedroom on the second floor. The upper mezzanine was extended by 130 sq. feet with wooden pilotis to provide a more extended cover of the ground floor and section off the entranceway to the private guest bedroom. The intervention fixes the problem of privacy in the apartment and creates a tranquil space for the master bedroom to function its sole purpose of providing a good night's sleep.
Material Used:
1. Facade cladding- Birch plywood
2. Flooring- White oak engineered hardwood floors
3. Doors- Birch plywood sliding doors
4. Windows- Double Paned sliding doors
5. Interior lighting- Flos, Noguchi Akari lights
6. Interior furniture- Herman Miller, CB2, Marcel Breuer















































