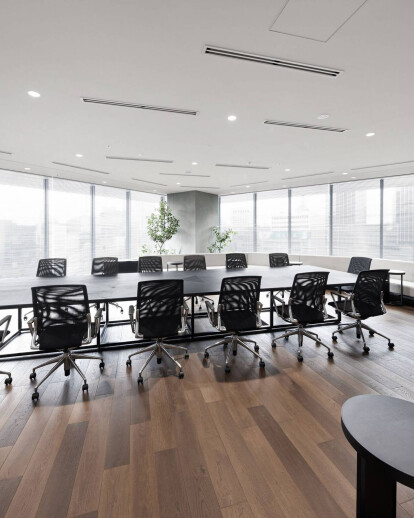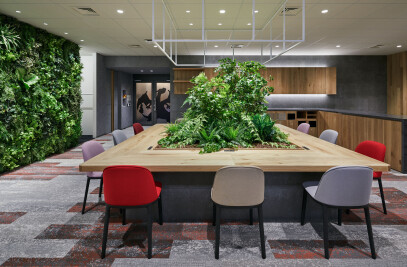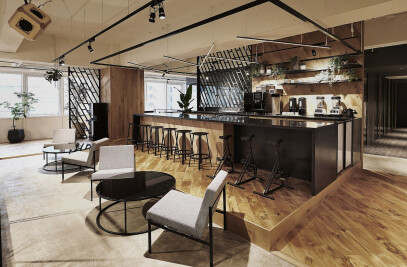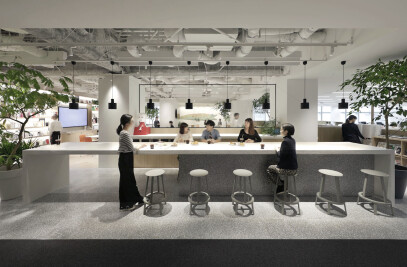Bitkey Inc., headquartered in Tokyo’s Kyobashi district, is the provider of the Bitkey platform, a unique digital key technology based on autonomous distributed systems. The design is informed by the Bitkey logo, which expresses an infinite world through the combination of simple triangular shapes.
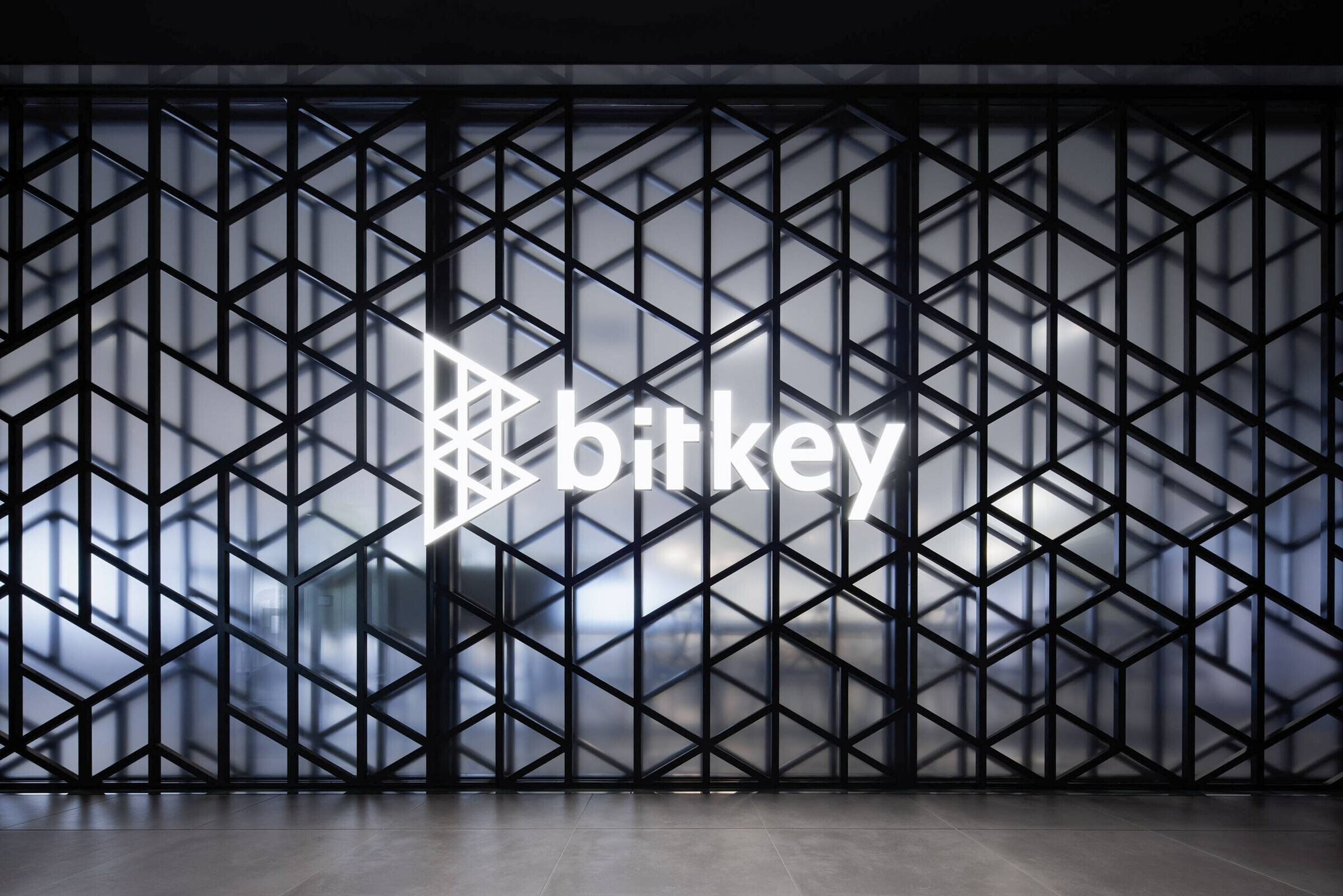
This concept is echoed both in graphic design and furniture for the project. In addition, by stacking transparent logo-pattern graphics within the office, a structure of infinite patterns is created within which people can move freely. This layering is a spatial expression of Bitkey's crossover workstyle, in which overlapping work responsibilities encourage innovation. The office project is the starting point for a concurrent project using Bitkey's technology in the digital transformation of the entire building.

The office design is intended to promote a constant awareness of Bitkey's services at every point within the space. Large curtains hung along circulation routes reflect the intent and colors of Bitkey’s products, enhancing brand image and enabling a varied use of space with comfortable transitions between zones.
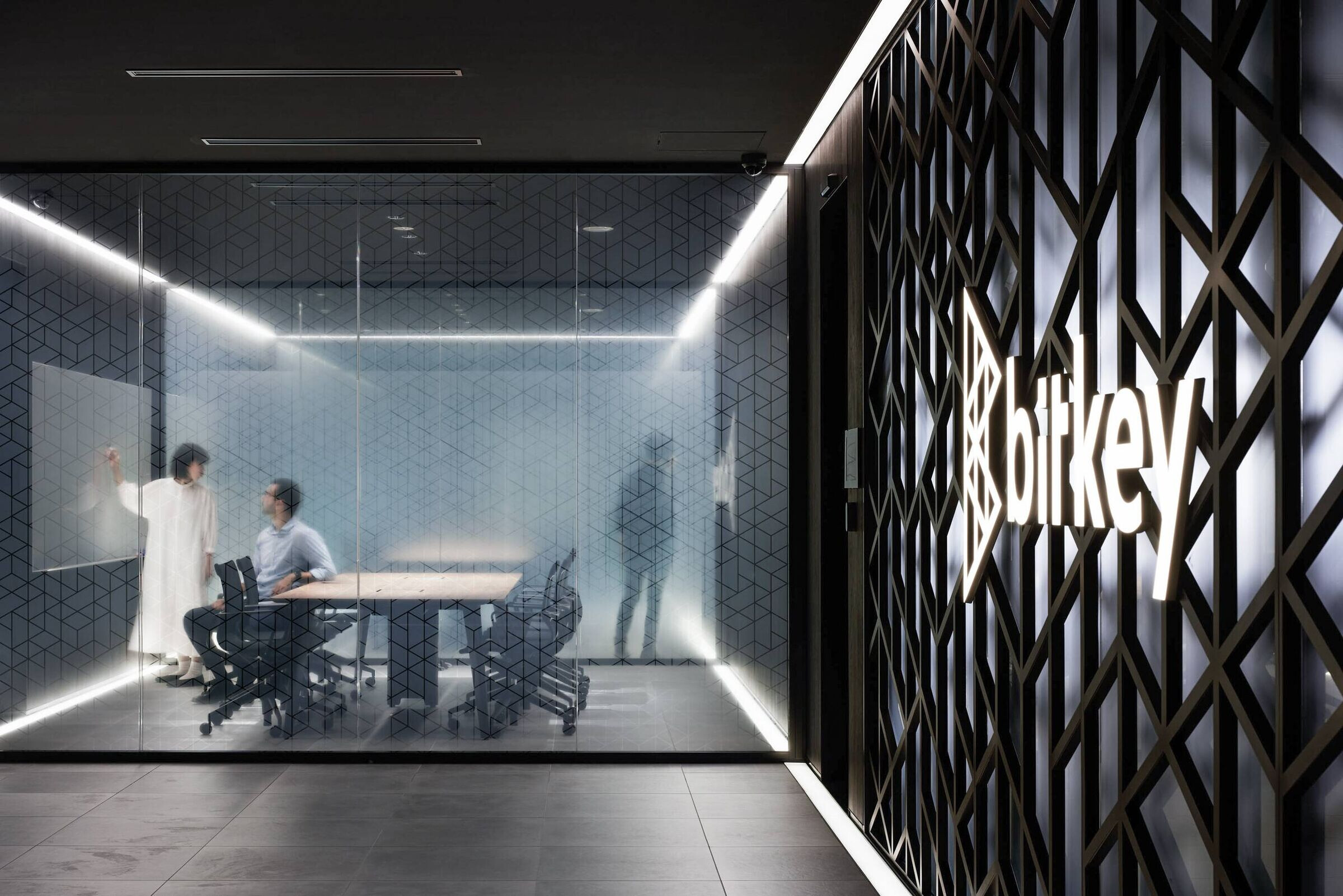
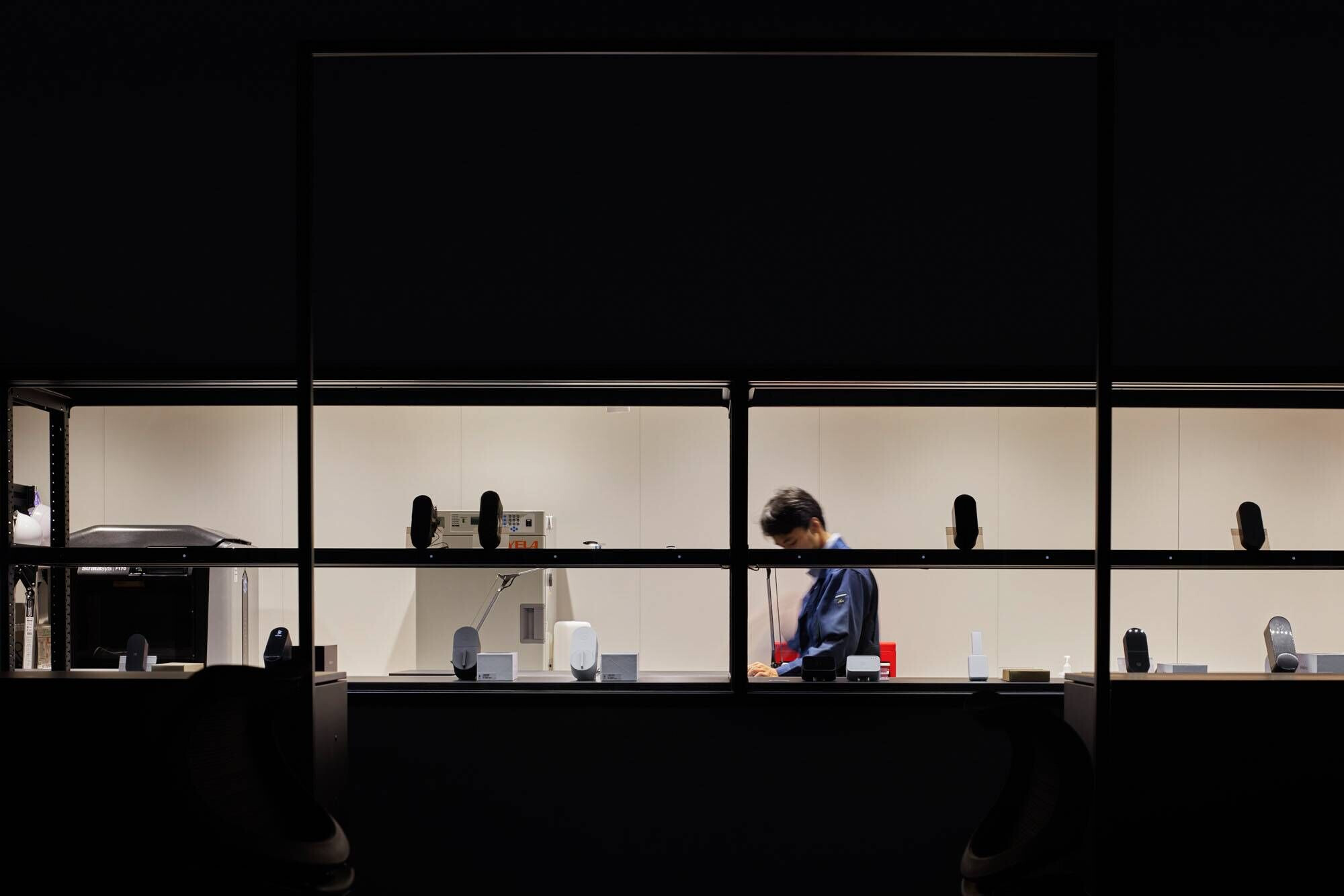
The distinctive communication lounge incorporates company culture throughout its design, serving as a place to share Bitkey’s central message of connection. An in-house technology work hub in the office eliminates divisions between teams and encourages collaboration.
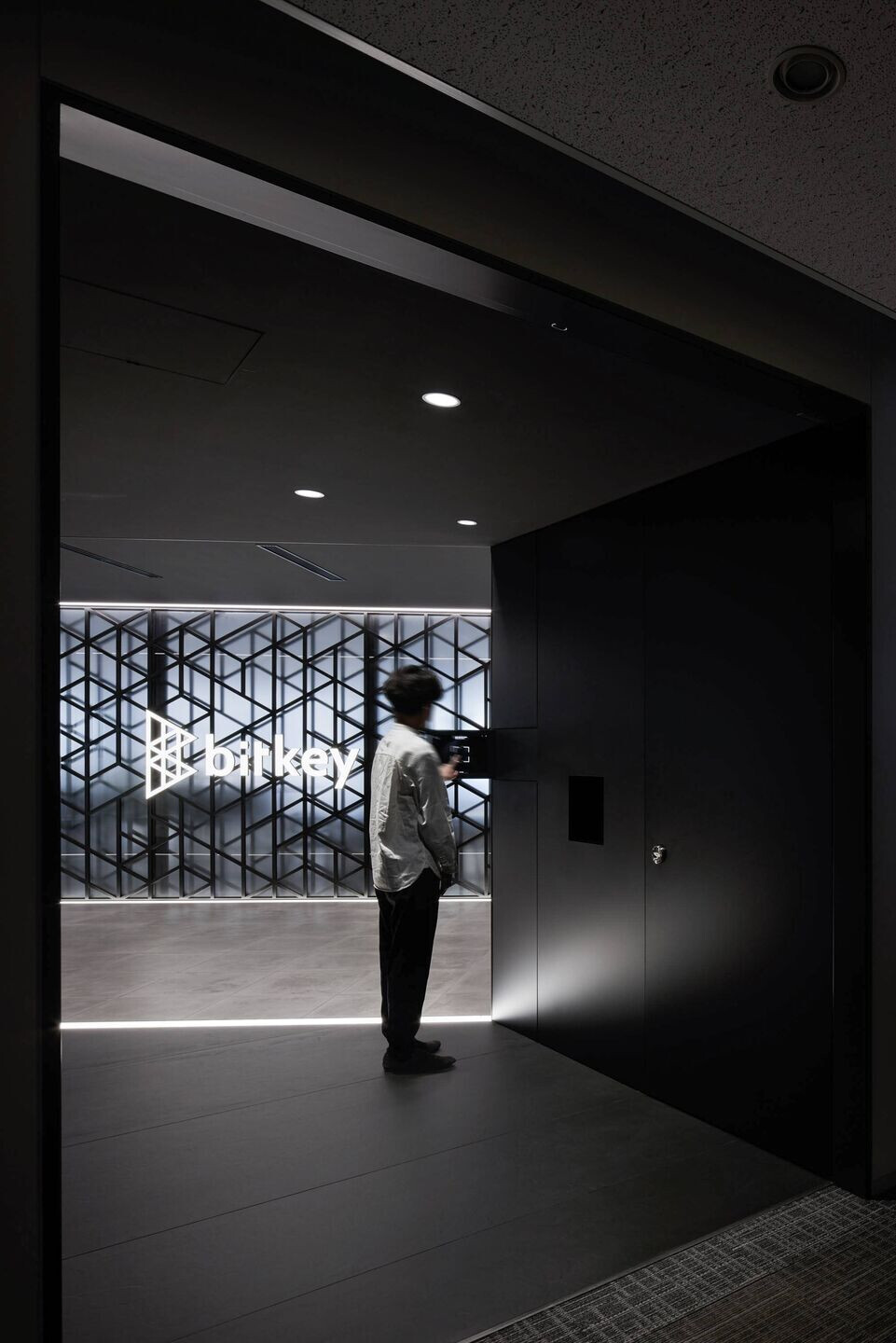
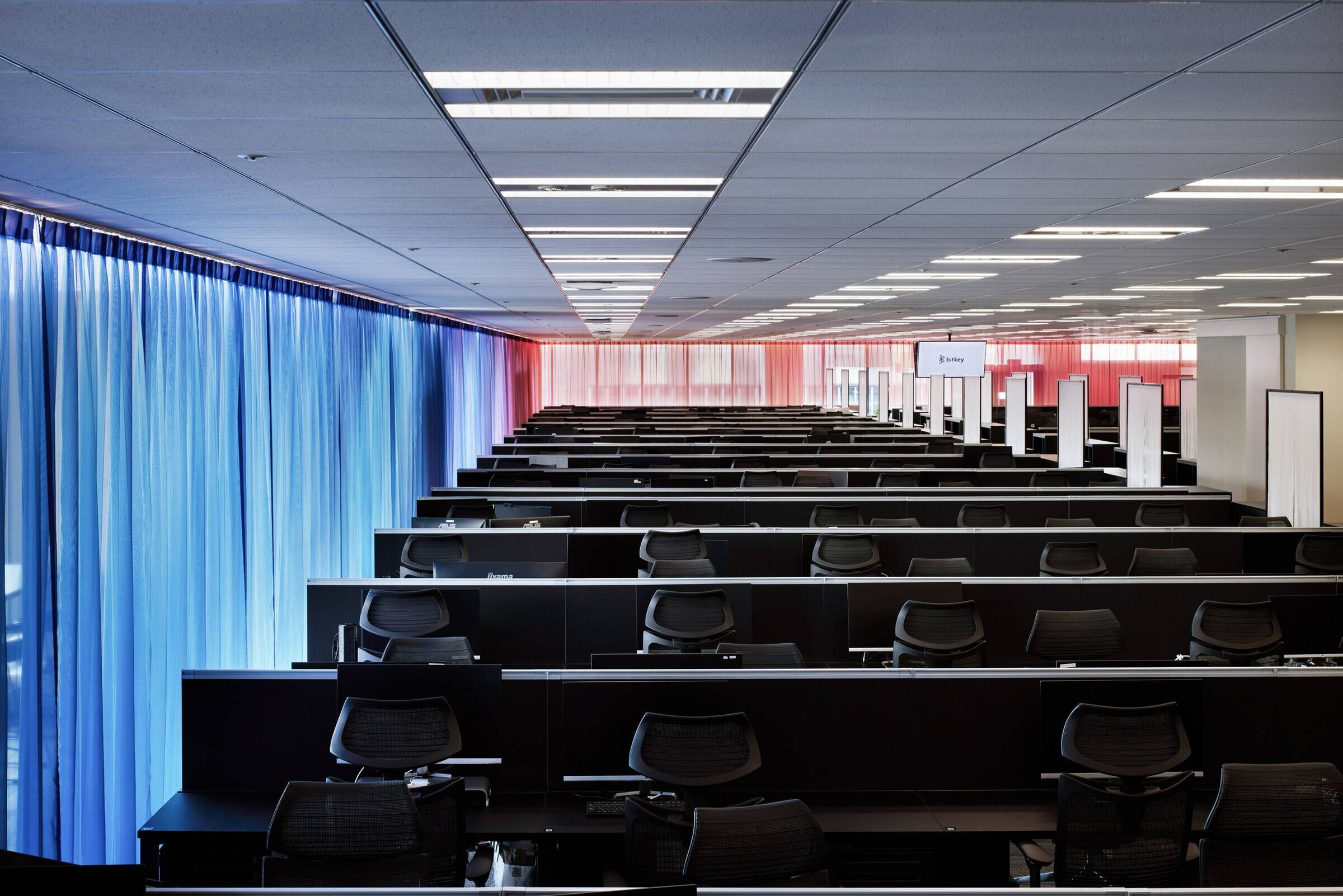
Tenant areas of the building are seamlessly connected to the shared entrance. From the entrance, visitors can move to the elevator and conference room for scheduled meetings solely using facial recognition technology.
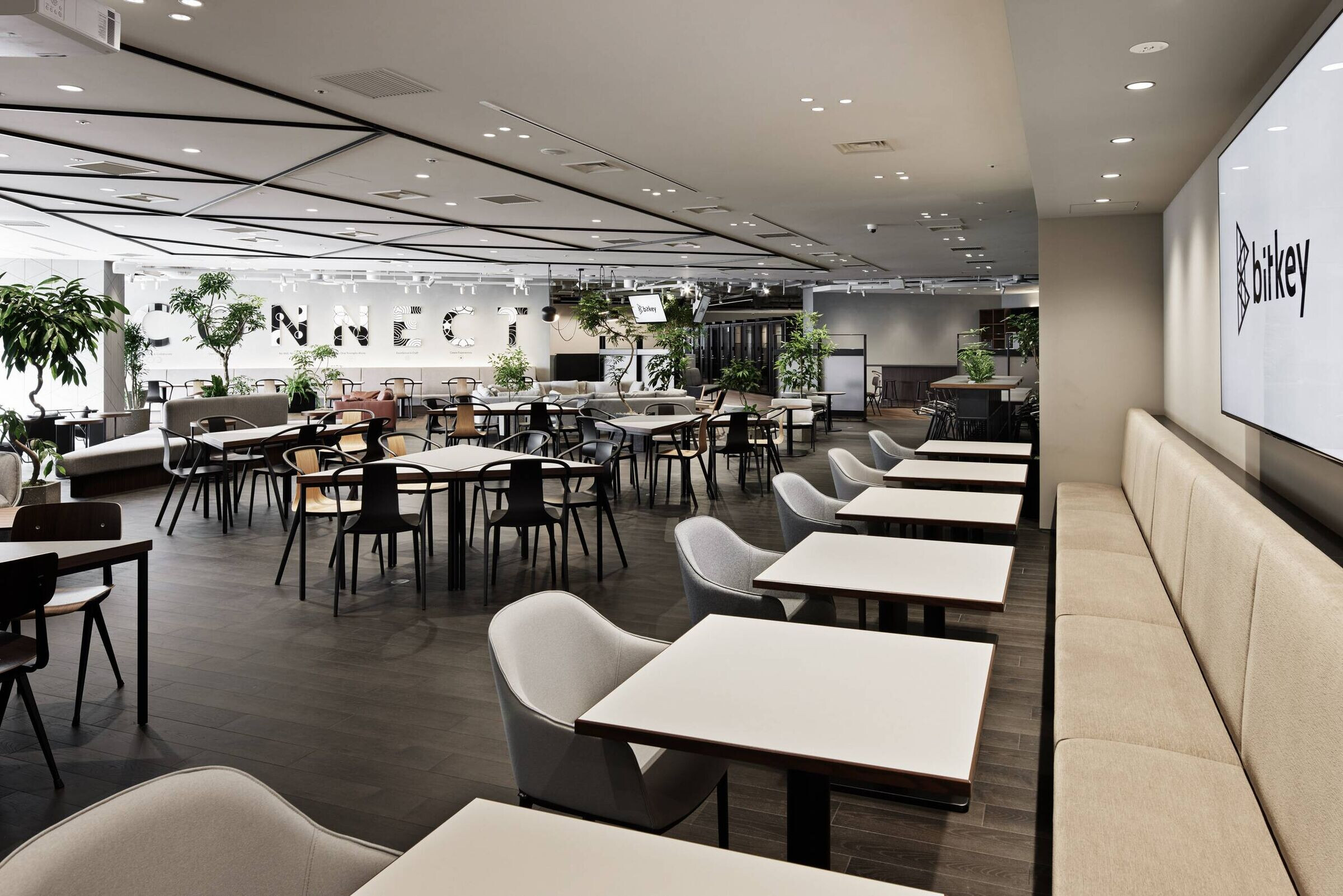
Similarly, employees move through the building using facial recognition and mobile FeliCa, a contactless communication platform for cell phones. The Bitkey office has a free-address system, with various types of seating available for use and bookable via a smartphone app. These include 29 solo work booths and 6 four-person work booths.
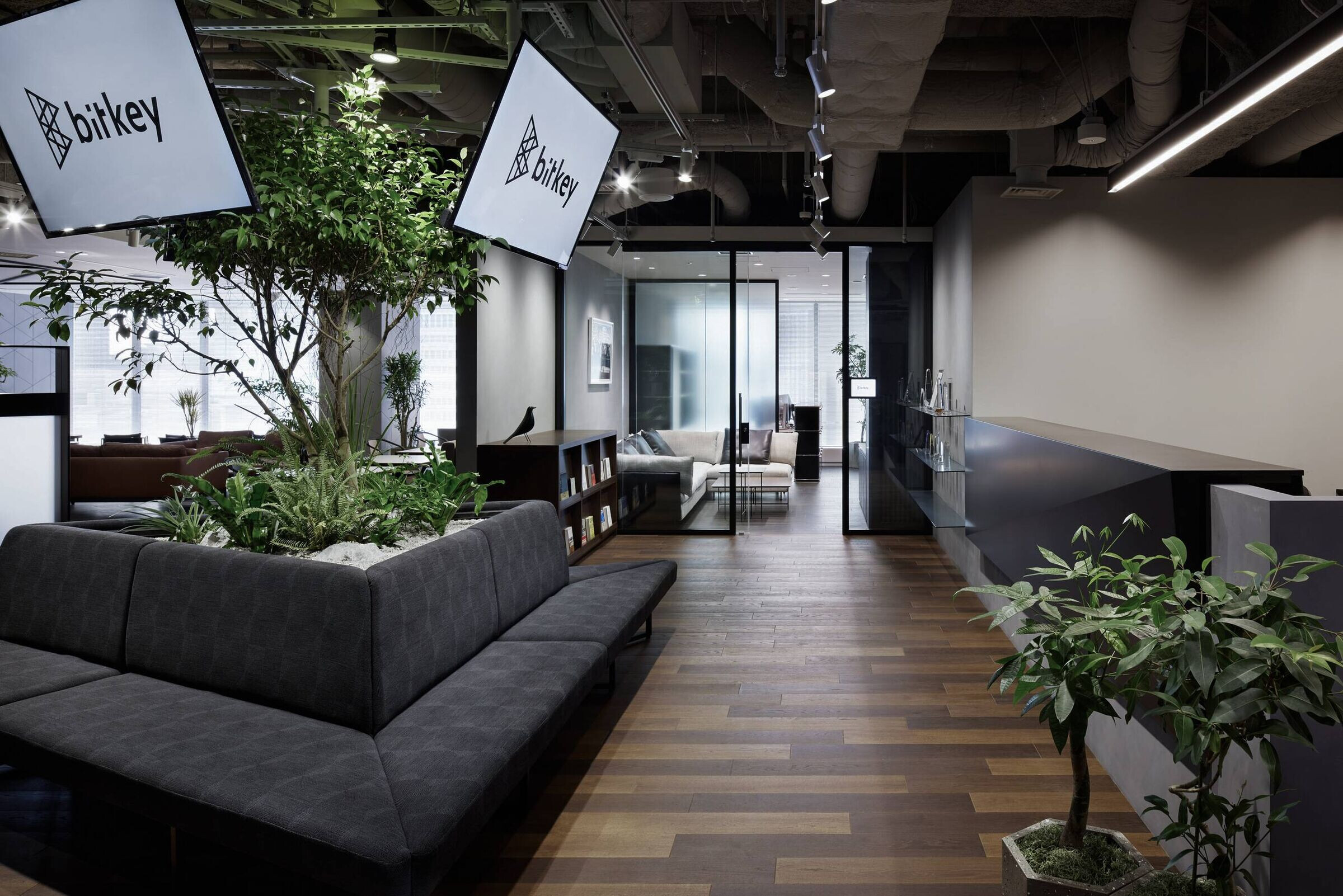

In addition, information on the location of employees in the office, congestion levels in each area, and conference-room use is presented visually on tablets and monitors inside the office. The office is also equipped with a product development lab, where the development team creates products in close collaboration with the sales and support teams. Early-stage prototypes are installed in the office space, turning it into a “live” showroom for the company’s own constantly-evolving technology.
Team:
Design firm: Yosuke Kinoshita + Yusuke Noguchi / Canuch
Project design: Yuki Ejiri, Bitkey Inc.
Interior design: Canuch Inc.
Project management: DE-SIGN Inc.
Construction: Nomura Co., Ltd.
Interior landscaping: Universal Engeisha Co., Ltd.
Lighting: Keiji Kitada, FDS
Art design: Bitkey
