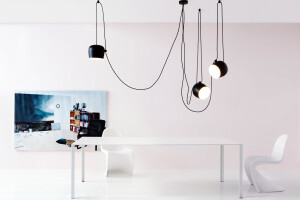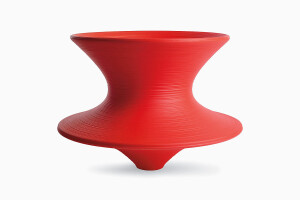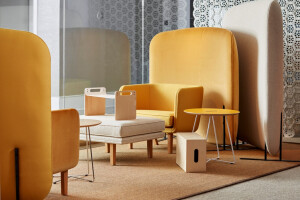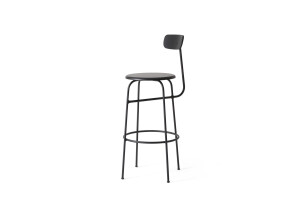When an energetic young trading and technology firm was ready to create a space of its own, a generic engineered solution was not the best solution. Based in Chicago’s West Loop, this client sought a carefully executed balance, one as informed by creativity as it was by form and function.
The finished space effectively blurs the distinction between work and home. In a unique Live-Work environment, the stage is set for the rigors of financial trading while offering an interlude in refined, serene areas. Today, this workplace is a popular weekend destination for employees who go there not to work – but to recharge.
Located in a new commercial property in Chicago’s hot Fulton Market area, this client challenged Lamar Johnson Collaborative (LJC) to bring its singularly creative vision to life. The new space would be both a place to work and a place to thrive, not so much an office as an integral strand of the firm’s DNA.
A partnership between BlackEdge Capital and a local art gallery enhances the tone of the space. Rotating exhibitions in the workplace inject an aesthetic that both underscores the client’s seriousness of purpose and invites restorative reflection.
Through close collaboration with the company founders, LJC designed a workplace that places equal emphasis on functionality, technology and a calm environment. Large portions of the floor plate dedicated to communal areas – a fitness center/shower, café and gaming area – offer relief from the relentless pace of financial work.
Those communal areas are supported by quiet spaces throughout, ranging from an enclosed nap room to semi-private areas adjacent to the café. Mirroring the balance of work-driven intensity with areas of tranquility, the interior architecture and finishes create a dialogue between refined detailing and the industrial context of the West Loop property.
The architectural expression at BlackEdge Capital is sculptural form, creating a visual and tactile experience; this is most evident in the central entry conference hub. Visitors and staff are greeted by a serene rhythm of vertical white oak inviting visitors to explore the gallery and café beyond. Reflecting the intensity of trading team activities, the main conference room expresses sharp precision.
These two distinct sculptural expressions embody the BlackEdge Capital culture, one that embraces the excitement and intensity of work while placing high importance on respite and recharge – creating true work life balance even while in the office.
The ultimate vision was creation of an environment that is an extension of the lives of BlackEdge Capital employees, rather than a separate compartment. It’s a simple space, one that conveys a calming repose through hues in neutral tones. The overall feeling is polished and refined rather than stuffy and corporate, effectively complementing the industrial feel of the neighborhood and building.
Material Used :
1. Corporate Concepts (Knoll) and Interior Investments (Herman Miller)- Furniture Dealers
2. Parenti & Raffaelli - Millwork
3. KSA Lighting –(Architectural Lighting)
4. Knoll - Systems Furniture
5. Herman Miller - Task and Conference Chairs
6. Knoll (Worksations:Fence), Knoll Studio (Jehs&Laub Lounge chair, Risom Chair, Rockwell Unscripted Saw Horse Conference Table)Muuto (Outline Series Sofa, Cover Chair, Five Pouf) Scandinavian Spaces (Boullee Stool), Herman Miller(Magis Spun Chair, Aeron Chair, Cosm Chair) CB2, MENU (NoNo Table,Afteroom Bar Stool) and Arhaus - Ancillary Furniture
7. TURF Design - Acoustic Baffles
8. Interface and Shaw Contract - Carpet
9. Pliteq - Rubber Floor
10. LG Hausys - Solid Surface
11. Carnegie Fabrics –Printacoustics Drapery




































