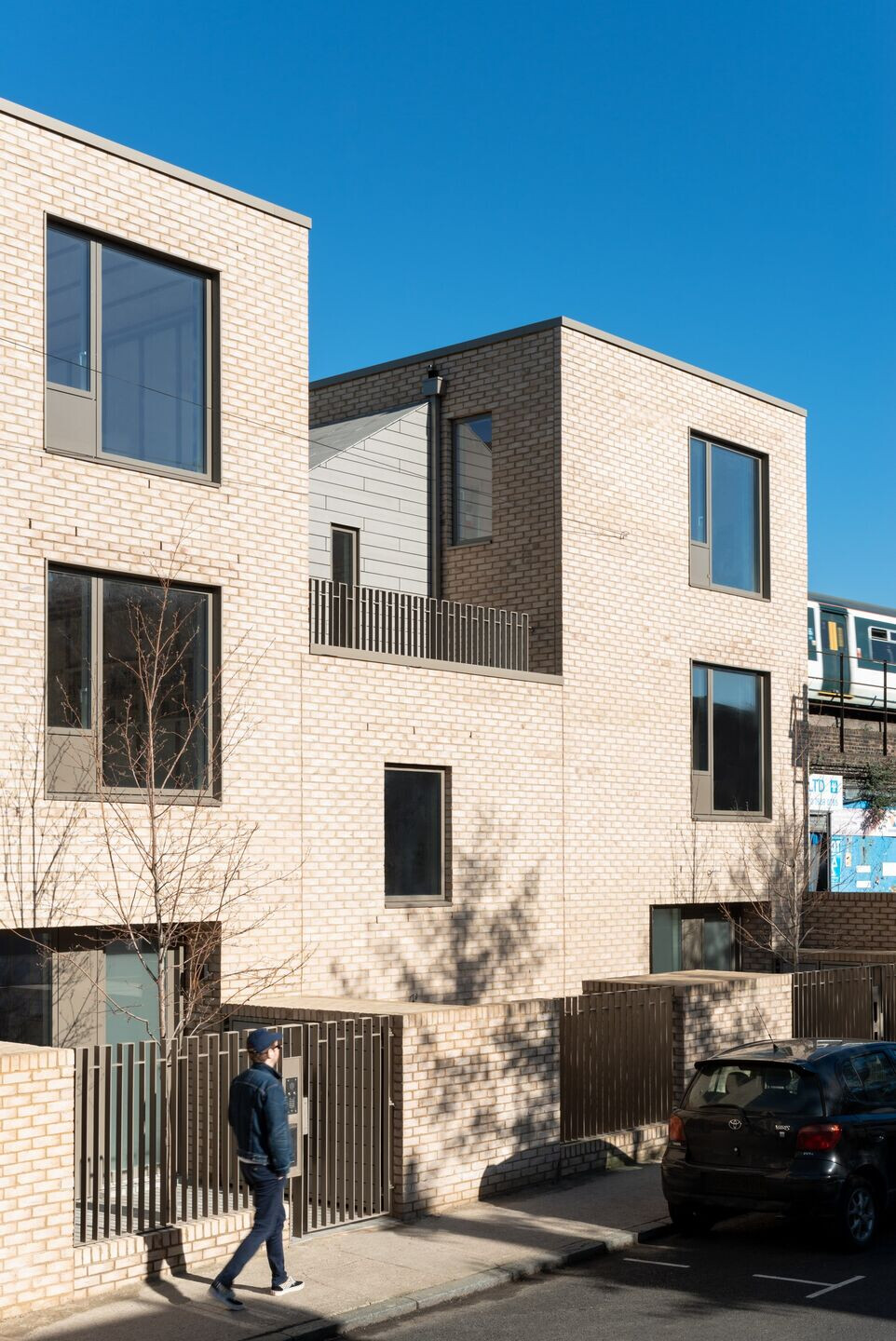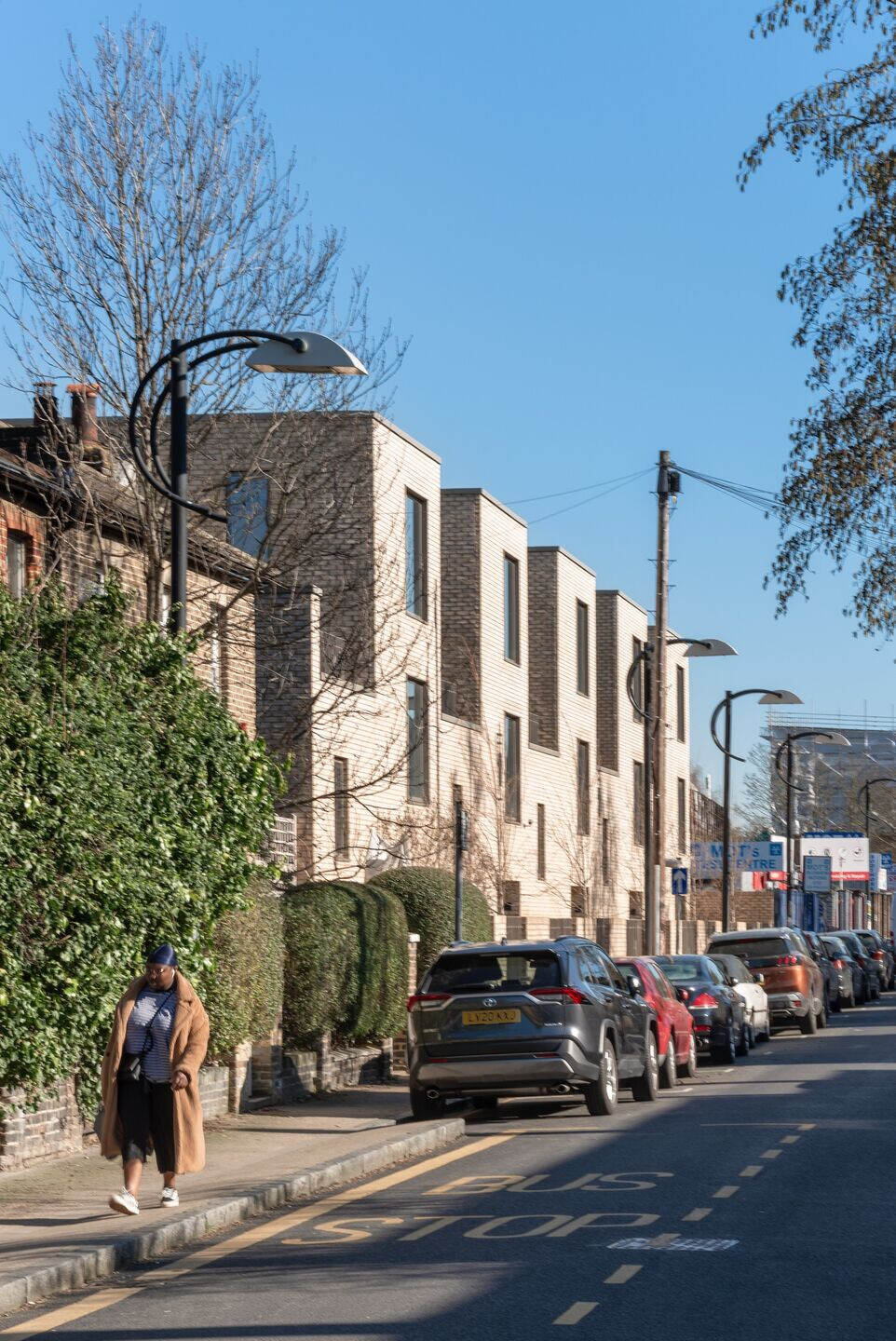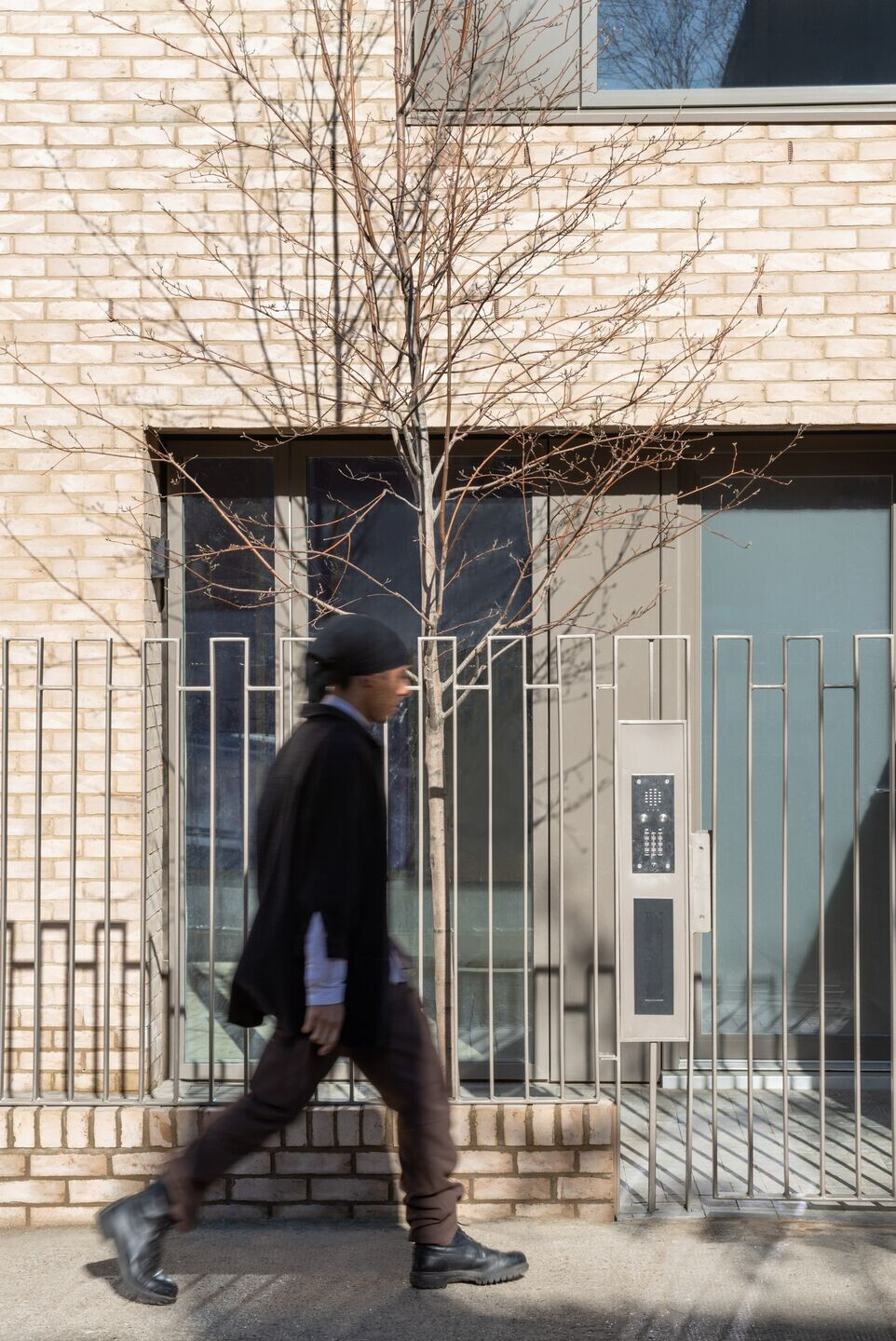What was the brief?
To create customisable homes, where we build the outside and the customer creates the inside, so they have full flexibility on the layout, materials, and budget of their new home. Research has shown that when residents are involved in the building process, the result is better homes that are more environmentally friendly.

What were the key challenges?
The development had to be designed on an irregularly shaped piece of land, and is next to the railway line, which presented some challenges when obtaining permission from Network Rail to begin the build.

What materials did you choose and why?
The building has a timber frame, which was chosen for environmental reasons. Because the homes are next to the railway line, we chose triple glazed Velfac windows for sound proofing, as well as for better insulation so that the homes would be airtight and watertight.

Material Used :
1. Facade cladding: ‘Oko Skin’ glass fibre reinforced concrete panel, Pura Facades
2. Brickwork: Facing bricks PT 445 Hvede from Wienerberger
3. Flooring: Customer to fit out
4. Doors: Triple glazed Velfac Ribo Alu 2 range (external doors only)
5. Windows: Triple glazed Velfac 200 Energy range
6. Roofing: Sarnafil roof membrane by Sika, Icopal 3 ply roofing system, timber rafters
7. External paving: Natural Limestone Cobble Milan Tumbled by Mandarin Stone
8. Interior lighting: Customer to fit out
9. Interior furniture: Customer to fit out


































