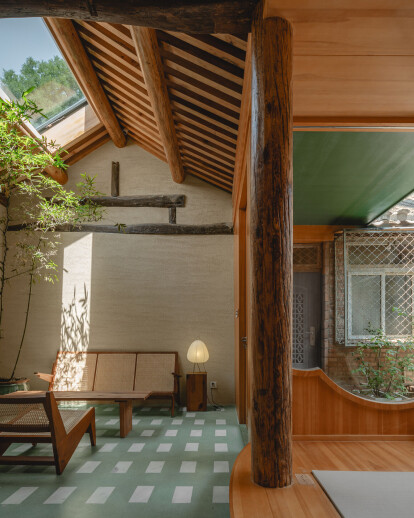In January of the year 2020, I first stepped into this courtyard located in Fang Zhuang Chang Hu Tong. The courtyard has two entrances: the south side leads to Fang Zhuang Chang Hu Tong, connecting to Nan Luo Gu Xiang and the Drum Tower, bustling and lively; while the north side faces another quiet and inward hutong. However, inside, like most of the cohabitation courtyards in the hutongs (alley), it was cluttered with haphazardly built shacks filling up the yard.
The only two distinguishable things in the courtyard were a persimmon tree squeezed in the narrow space and a terrace on the roof. Thus, I began to look forward to the "cool breeze on the summer rooftop" and the "persimmons like wishes on the branches in autumn." In this way, Jie Jie Studio's third office location in hutongs was decided. The childhood dream of "opening a tea house" slowly began to take root and sprout...
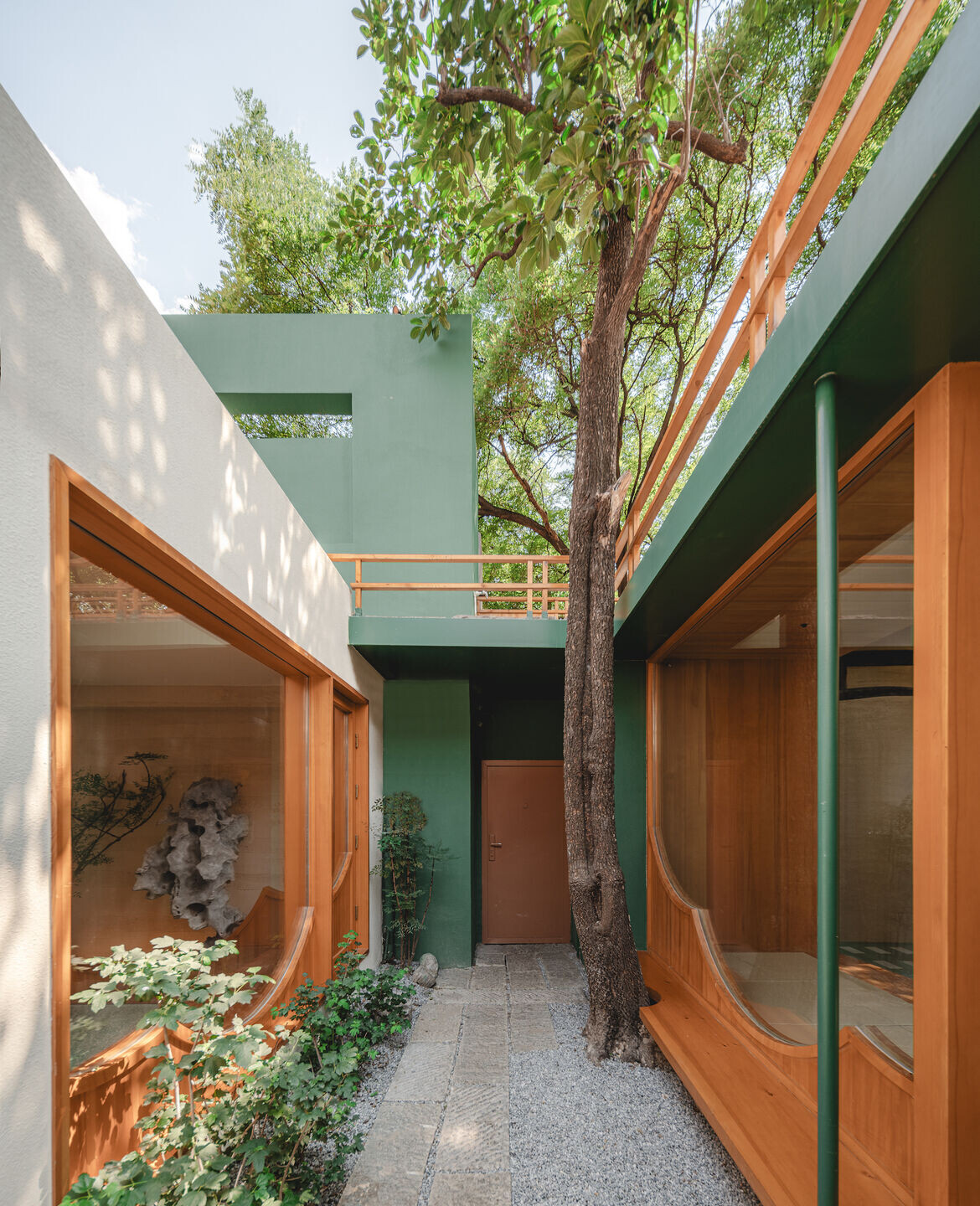
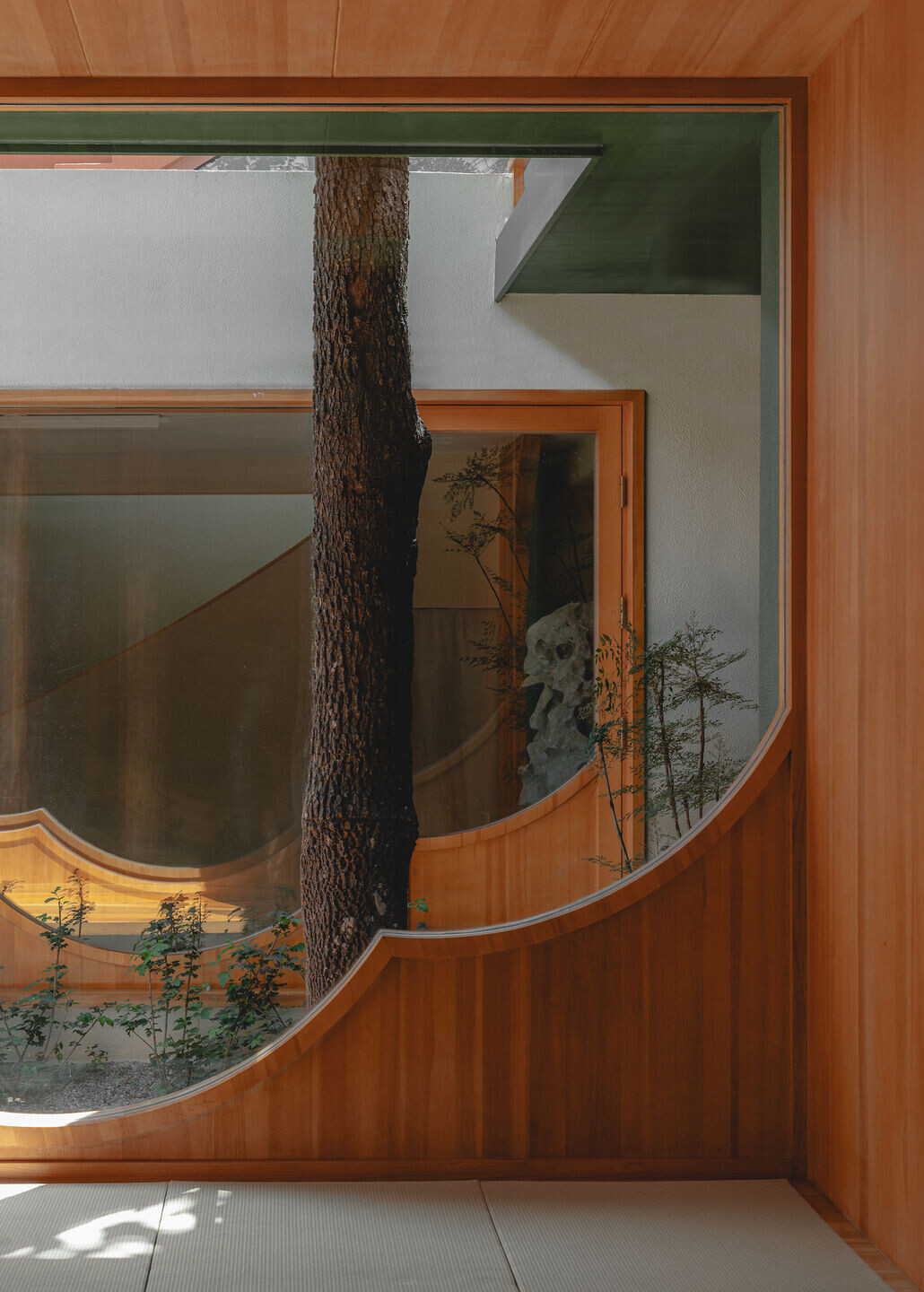
By the end of 2022, as the pandemic came to an end, we started our studio renovation project. The site is located in a hutong on the east side of Shichahai, adjacent to the Drum Tower and Nanluoguxiang, surrounded by old Beijing courtyard houses. From the studio to Shichahai, it's just across a street. Standing on the terrace, looking far out over Shichahai, the surrounding courtyards appeared like boats floating on the sea. In such an environment, I began to envision a surreal scene belonging to our own world.
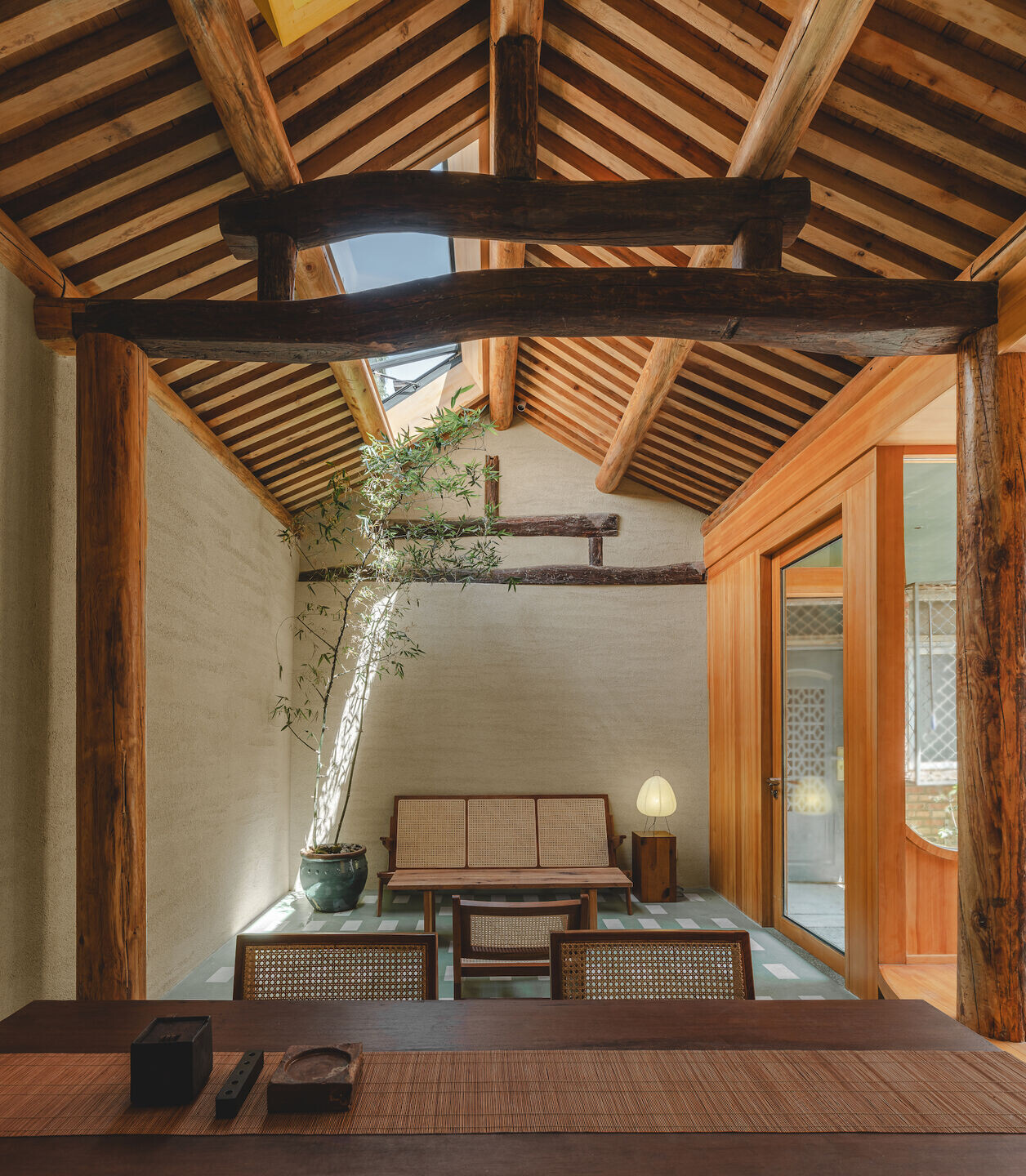
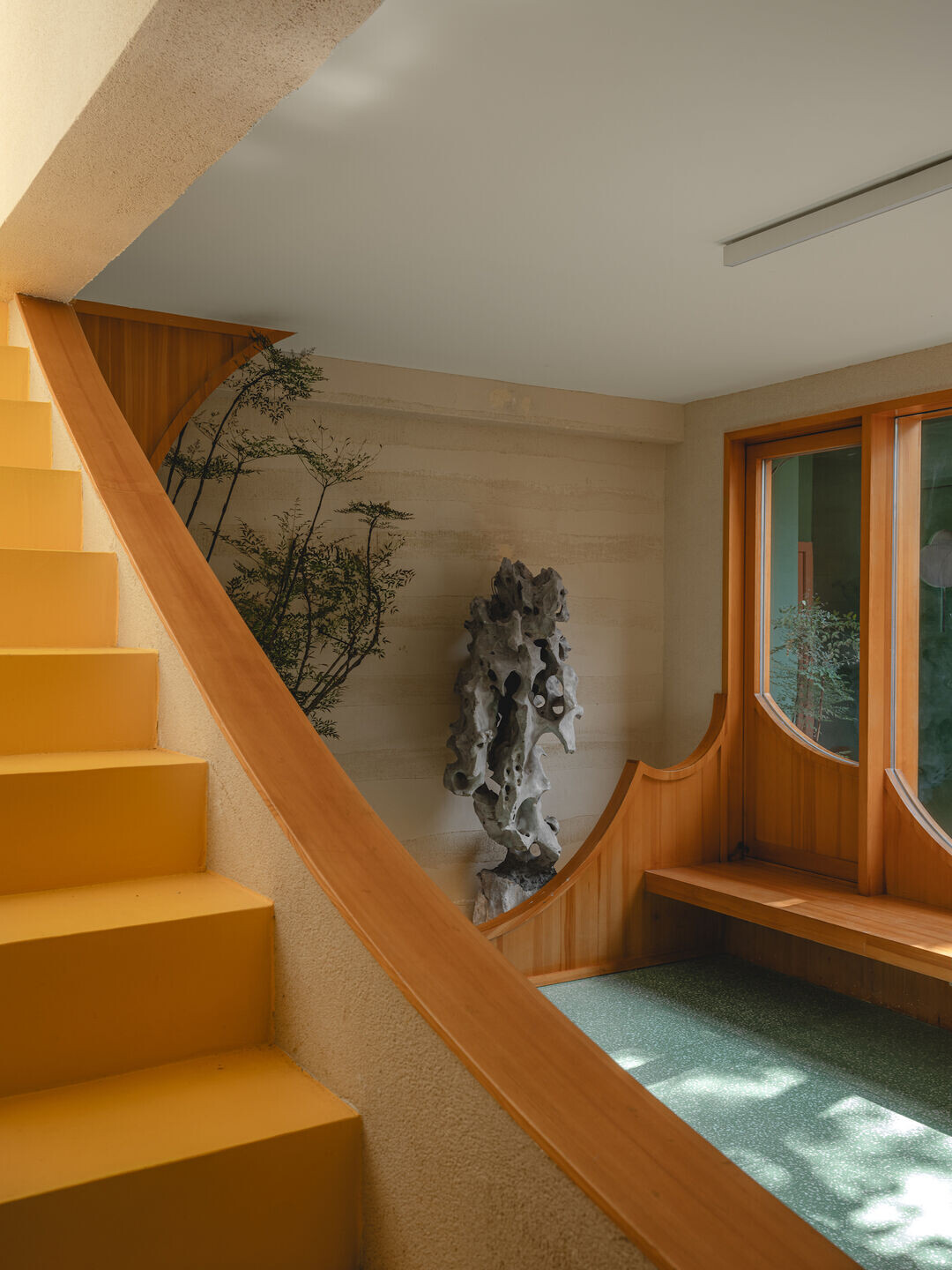
"On the winding surface of Shichahai, several flat boats sway, countless boats moored along the coast, and JieJie is one of them, drifting with the waves, roaming around the capital. In our green-canopied boat, we look out of windows and enjoy tea, listen to the sound of waves, accompany with zither. That night, as lanterns rise, we let the sea breeze sweep over the deck, blending into the endless ink-colored waves, endless waves."
This is the boat we excepted to build. Thus, "The story of Boat-Building" became the design concept and starting point for the studio's new office space.
The green-canopied boat is one of the main structures on the second-floor terrace of the East Tower, placed above the eaves. Its shape is like a ship atop the waves, forming a "stage" and tea pavilion space.
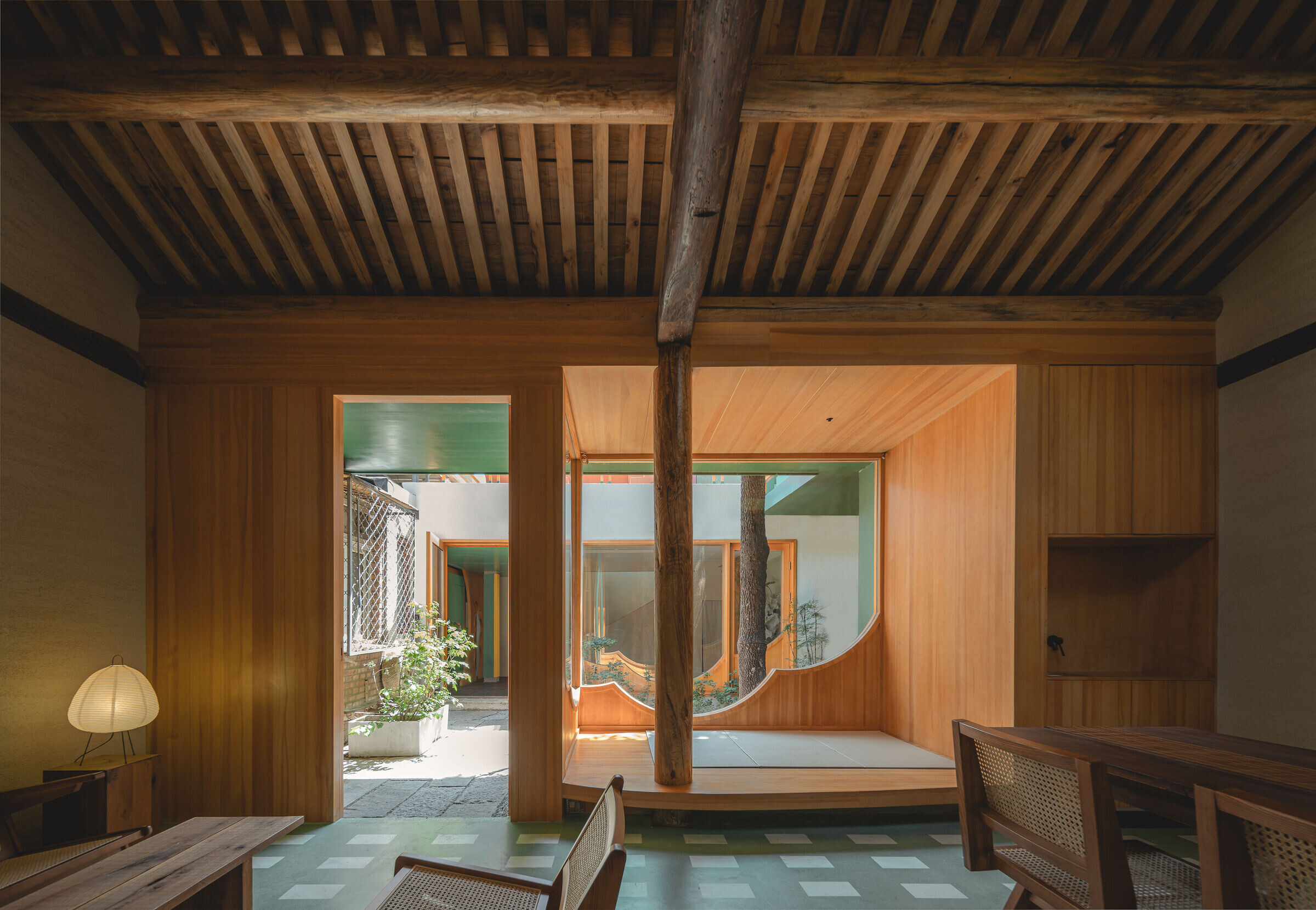
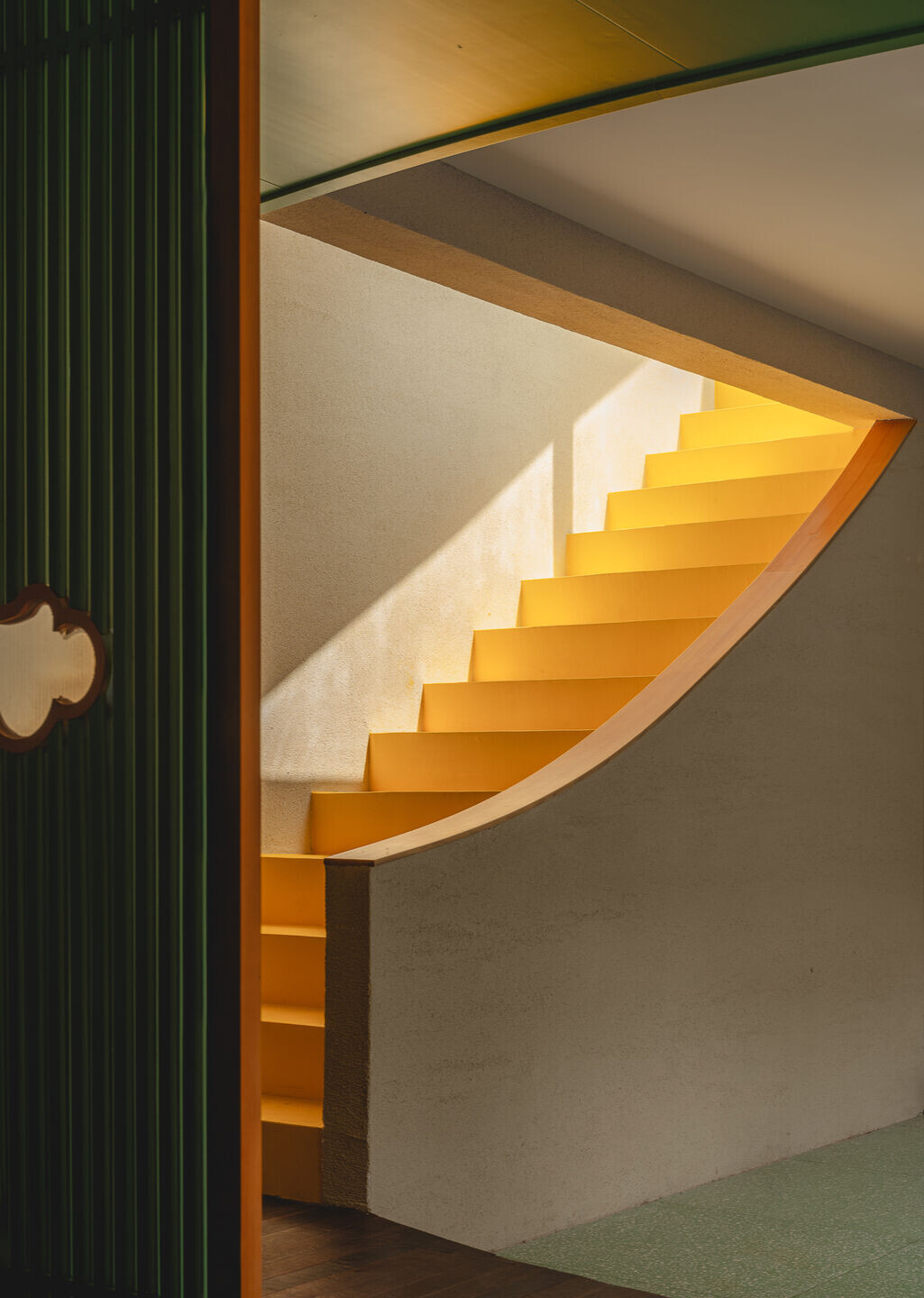
During the renovation, the original boundary walls and stairs of the second-floor terrace were refurbished and reused, incorporating sail-like elements to create a unique scene and boundary on the deck of the big ship.
The West Pavilion is a separate room on the west side of the courtyard, serving both as the studio's reception area and tea room.
The East Pavilion is located on the east side of the courtyard, with flexible screen partitions dividing the space into a north and south area. The north area serves as the office for the design studio, while the south area is for the operation of the tea room, also serving as a breakout area for the studio.
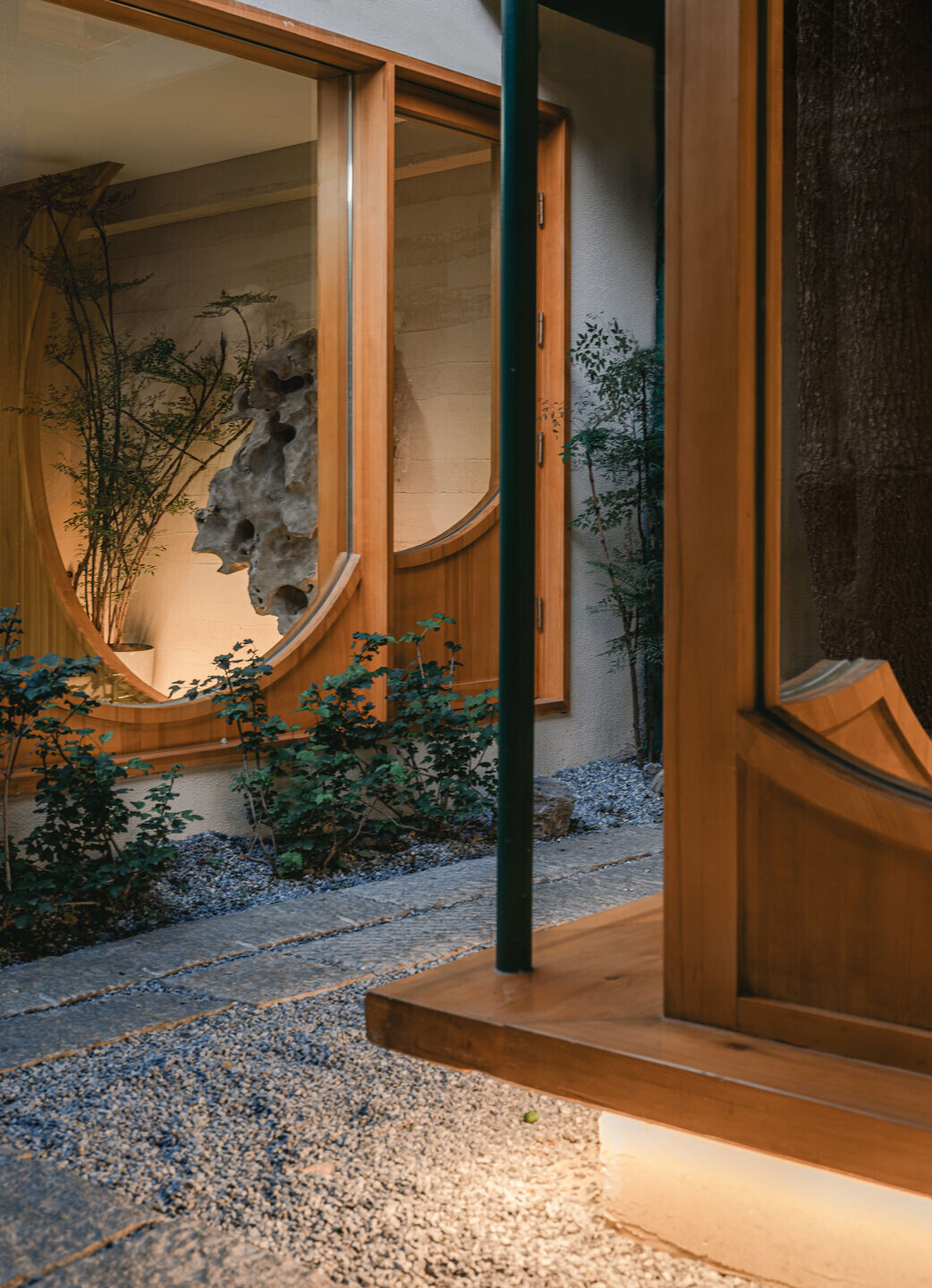
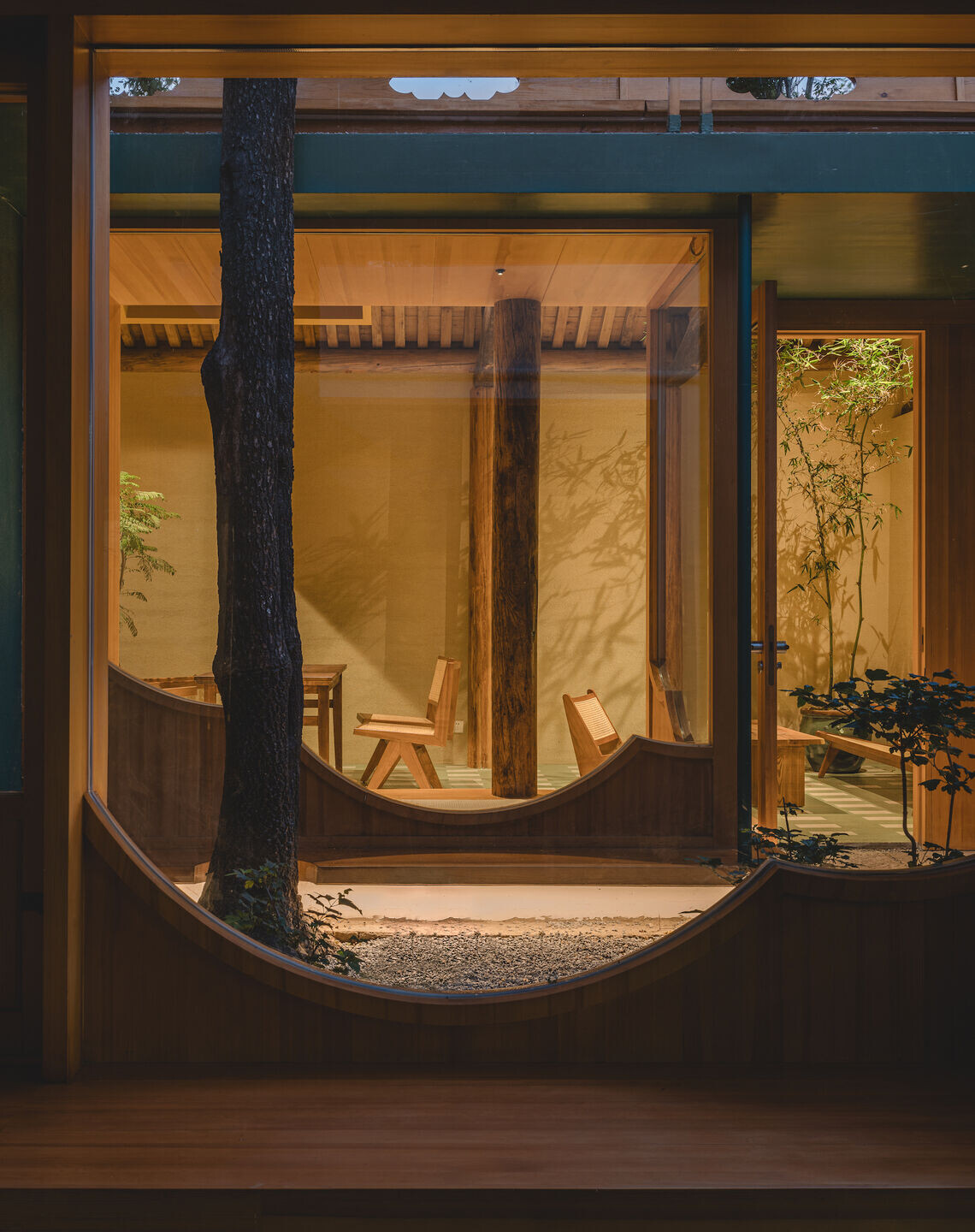
Originally, there was a narrow courtyard between the East and West Pavilions, less than 2 meters wide, long, and enclosed. We designed the facades of the East and West Pavilions facing the courtyard with large glass, creating a continuous visual experience between the two spaces, layer by layer permeating. Looking at each other between the East and West Pavilions, each side appears as the other shore, each a picturesque scene of leisurely lying in a painting.
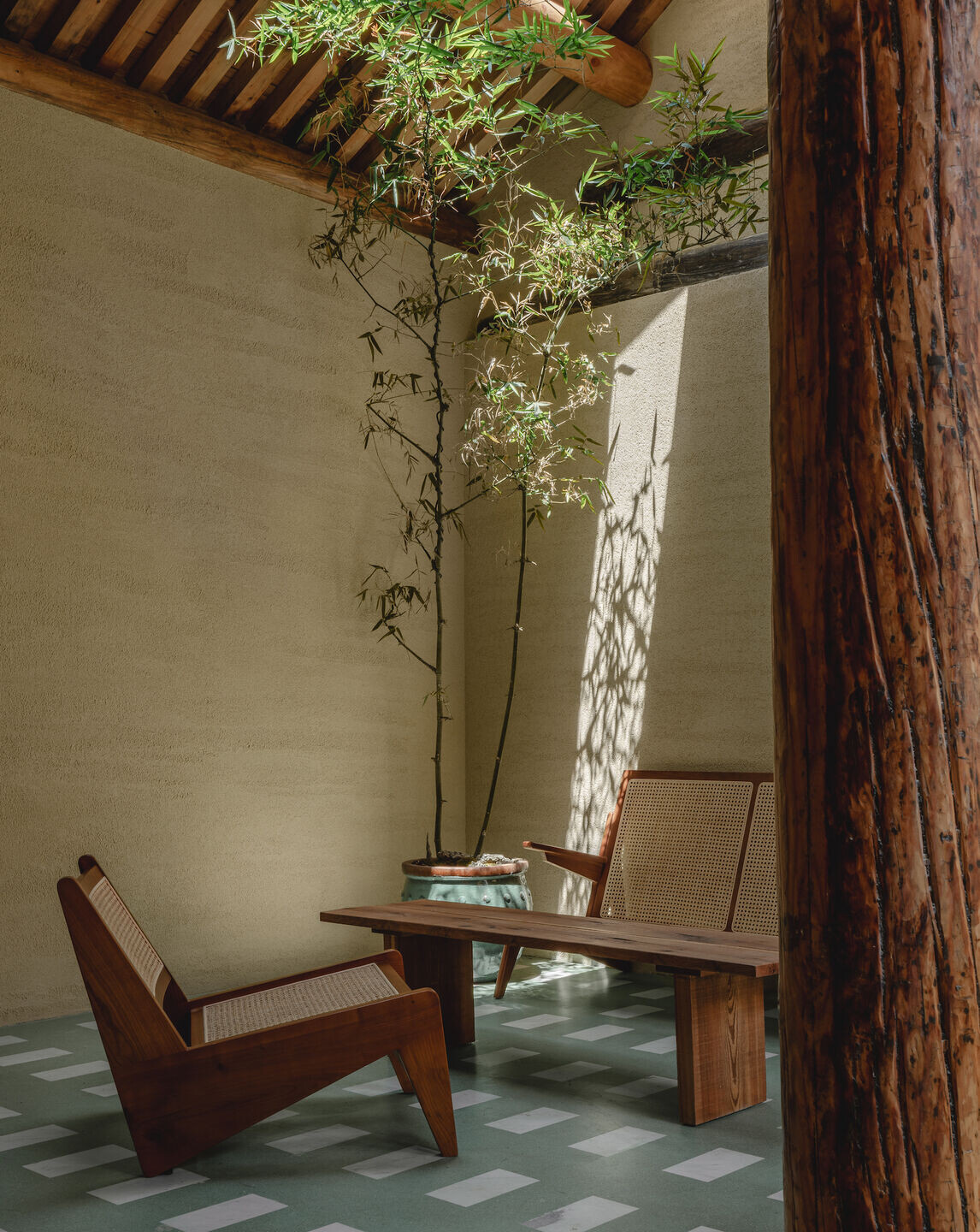
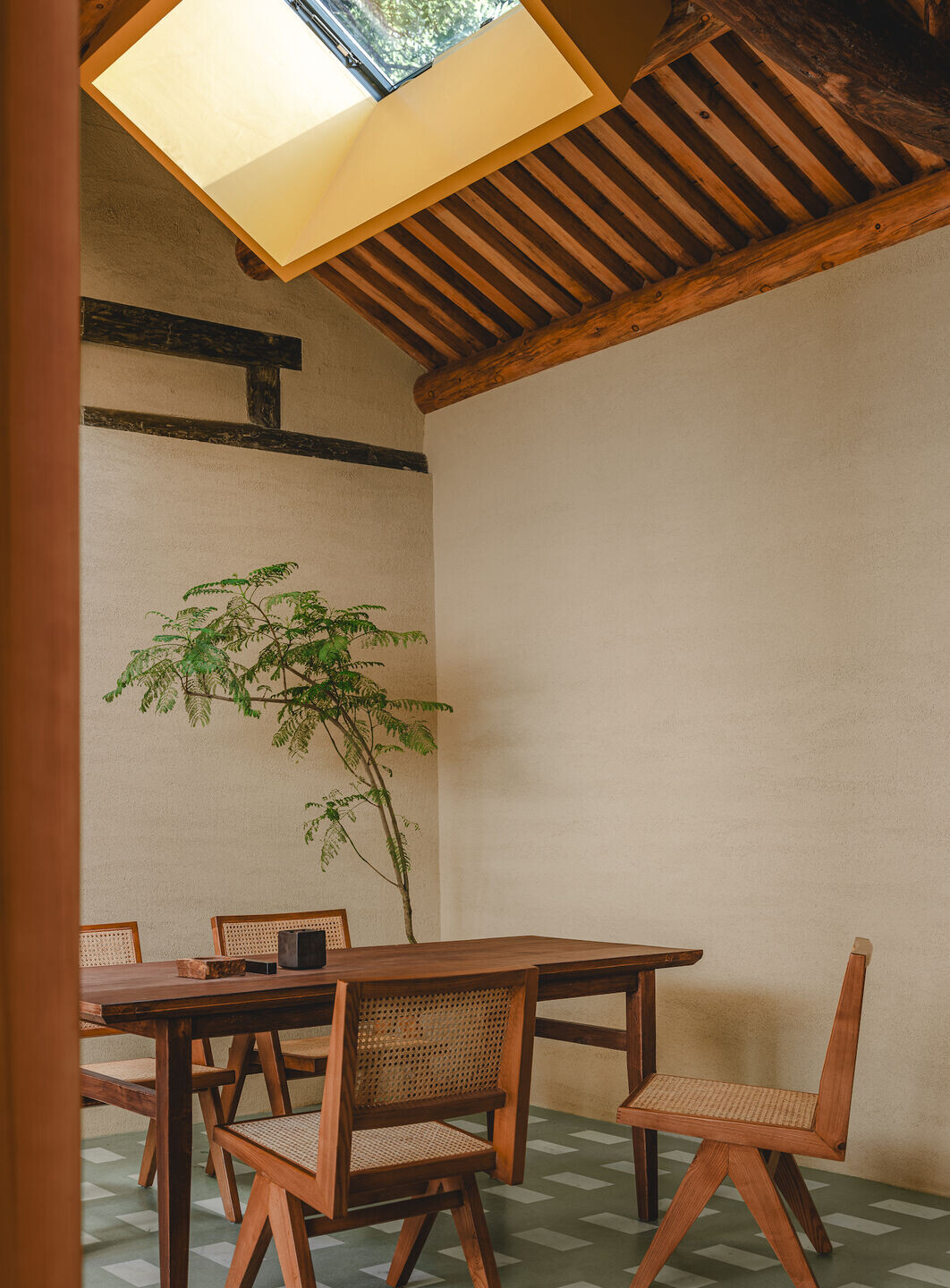
The compound functional space usage model of "front shop, back workshop" reasonably utilizes the site's characteristics, based on its special opening direction and location relationship, for rational layout and effective space utilization. At the same time, "The story of Boat-Building" fully expresses our romantic attachment to living and working scenarios, representing a construction of a surreal pictorial space, and a new attempt at how to build imagery spaces.
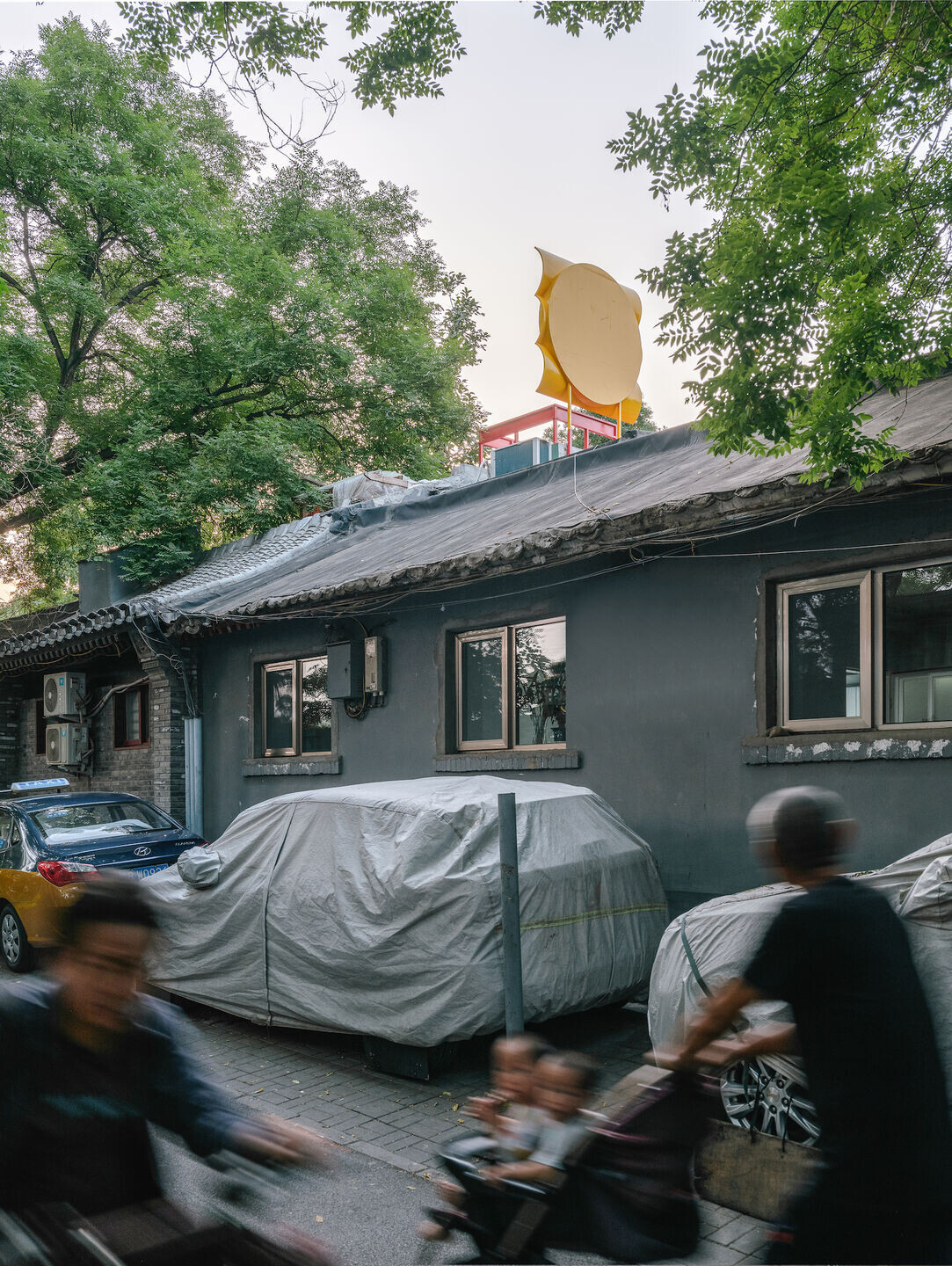
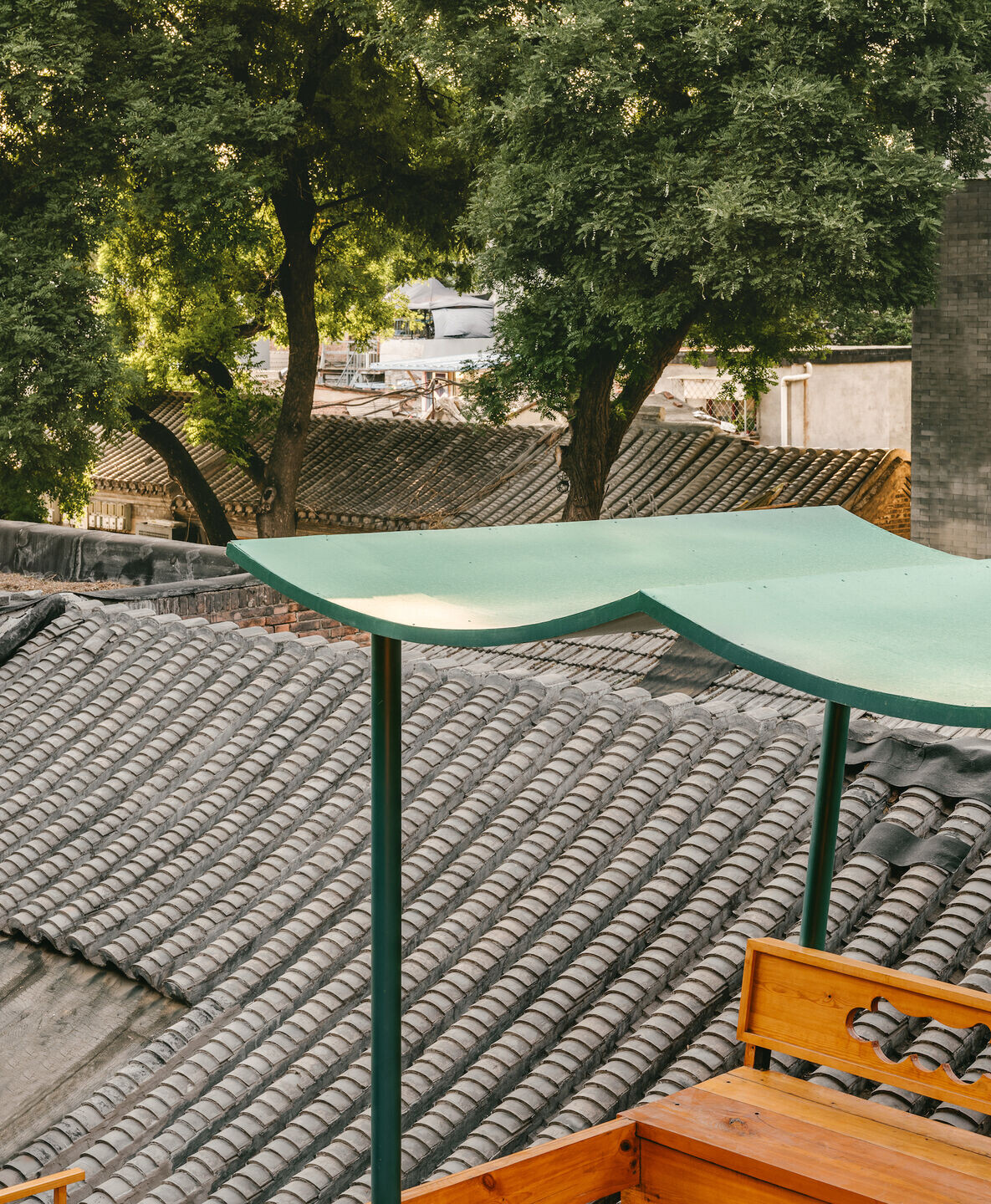
Team:
Design: Jie Jie Studio
Project Architect: Guanyu Ming
Project Team: Jincan Cao, Jiawei Li
Photo Credit: Yumeng Zhu


