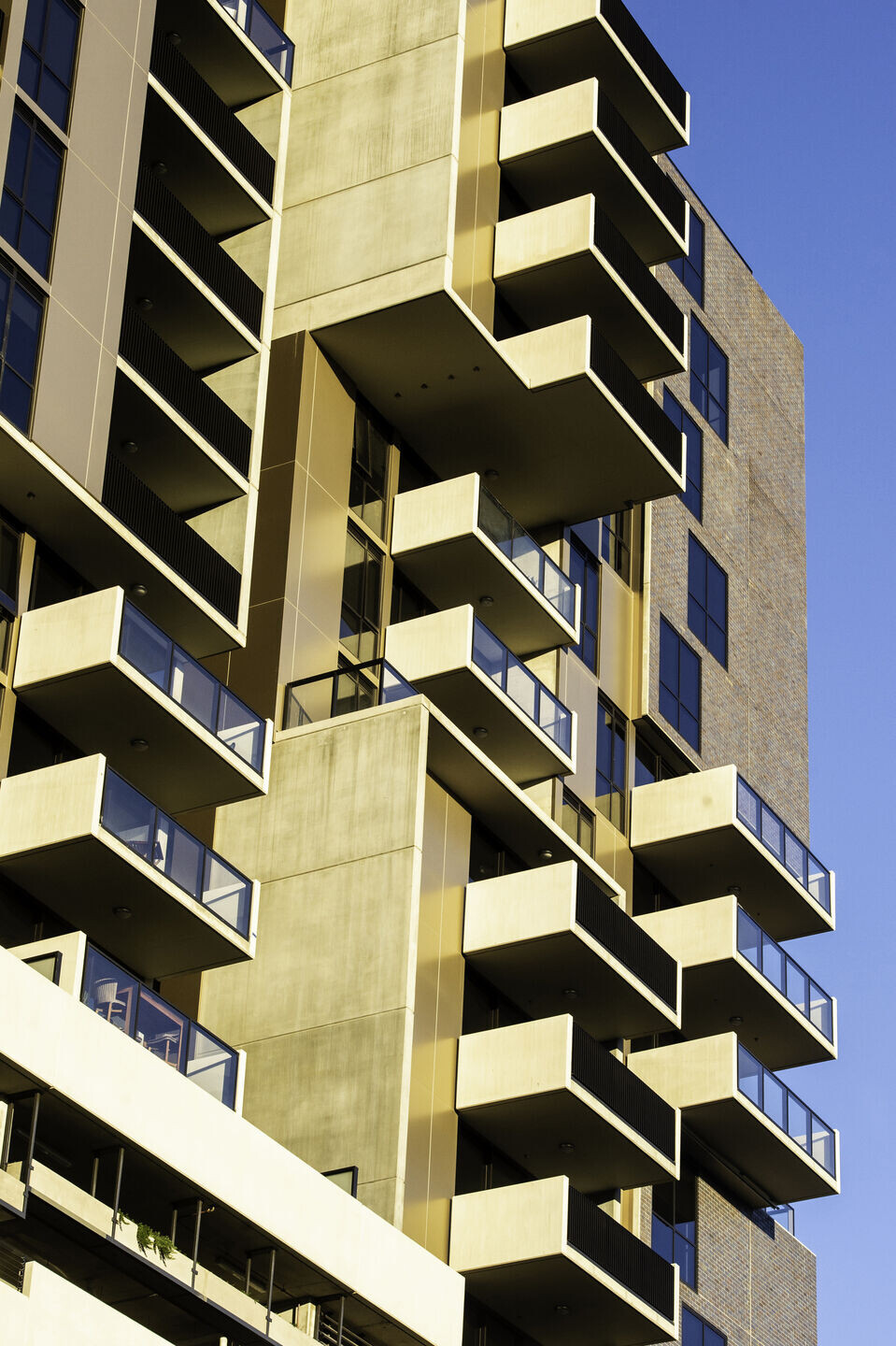Located on one of Adelaide’s largest city squares, the Bohem development creates a significant addition to the city skyline and street vistas. The corner site allows the apartments to have views in all directions and the integration of landscaping within the building elevations response to linking the building to the adjacent park.

Consisting of 220 apartments together with ground floor retail and above ground screened car parking, the built form is composed of two forms above a six-storey podium. The tower facing south along Wright Street is highly articulated with two to five-storey forms pushing and pulling against one another. The materials of brick, concrete and steel create a layered facade and is complimentary to the lower scale surrounding context. The building facing west is five storeys taller and acknowledges the boulevard character sought for Morphett Street. The building is scaled by expressed concrete surrounds to every four floors with articulation created by alternating recessed and expressed balconies.

Team:
Architects: Enzo Caroscio Architecture
Photographer: Peter Fisher























