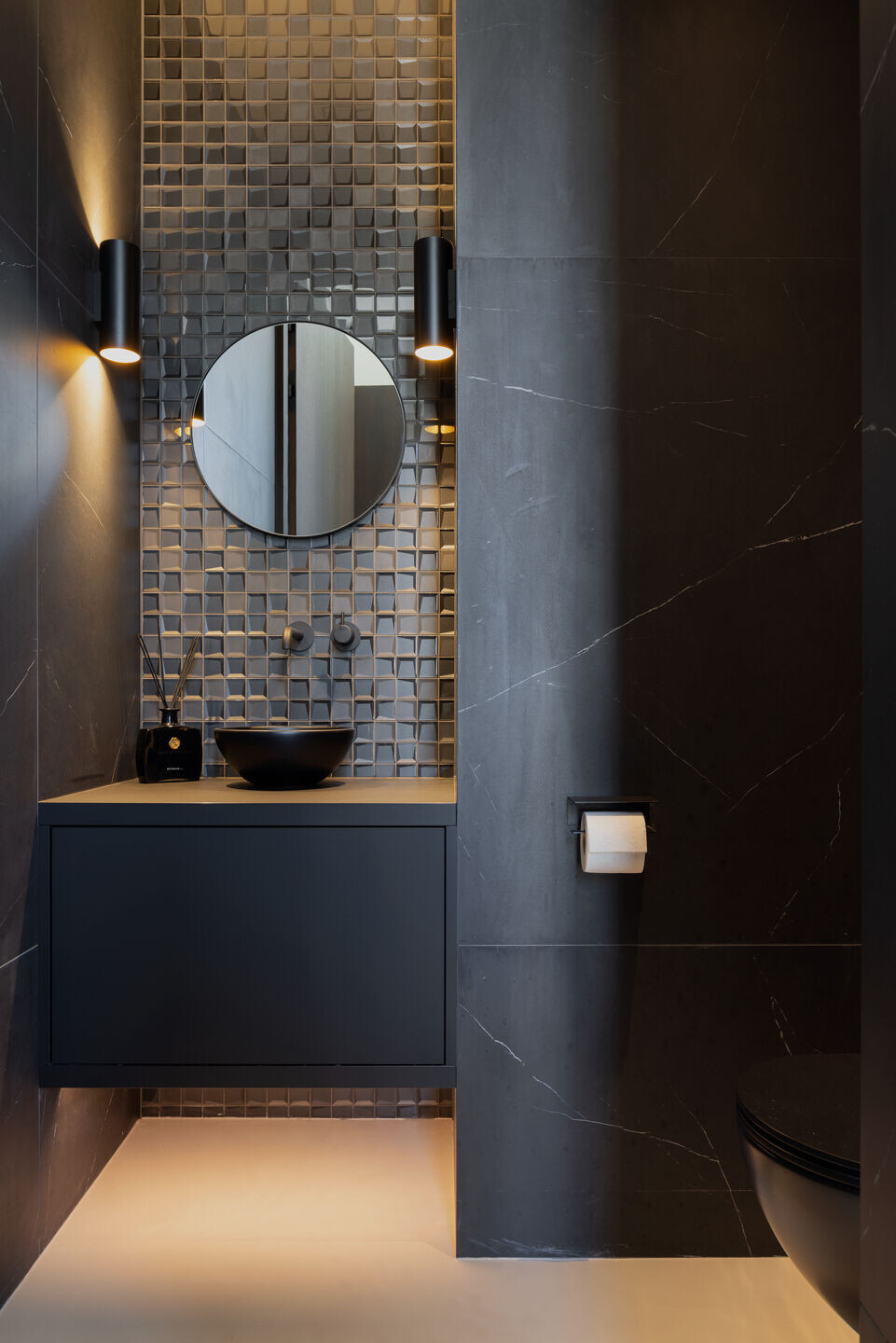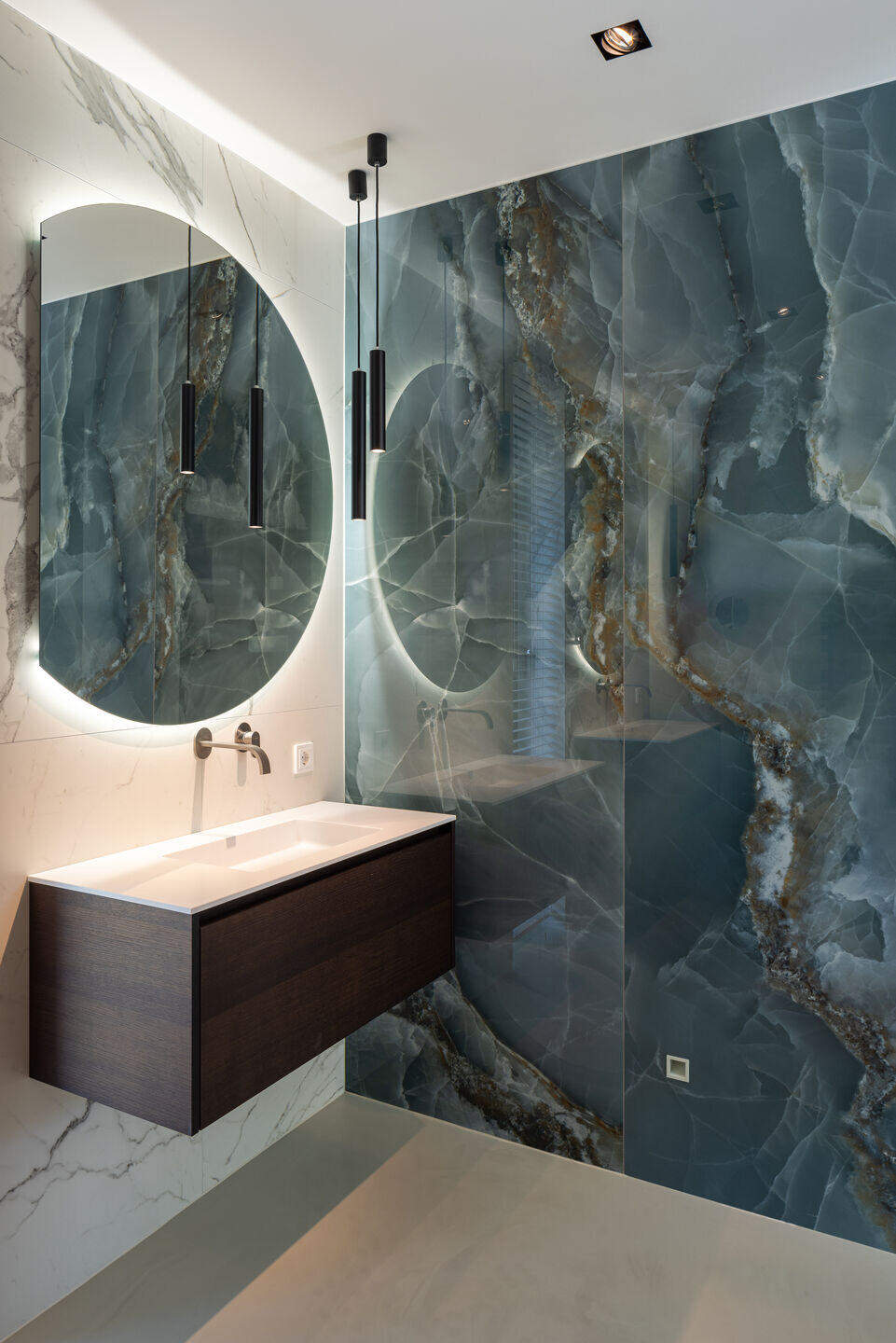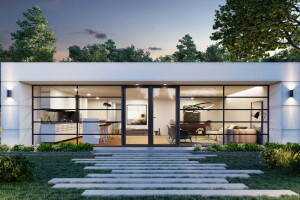With an eye to the future
We were asked by clients to design a modern villa in Laren with the premise that all functions had to be threshold-free, as their wish was to grow old there. The spatial needs of the client had to be incorporated into a single floor. This resulted in an elongated house consisting of three volumes, of which the middle volume is lifted somewhat higher than the two adjacent volumes. The bedroom and office are located in one wing, where the wing consists of an indoor garage for 2 cars. The two lower volumes optically form a whole, and appear to pierce through the higher volume, creating one long horizontal roofline.
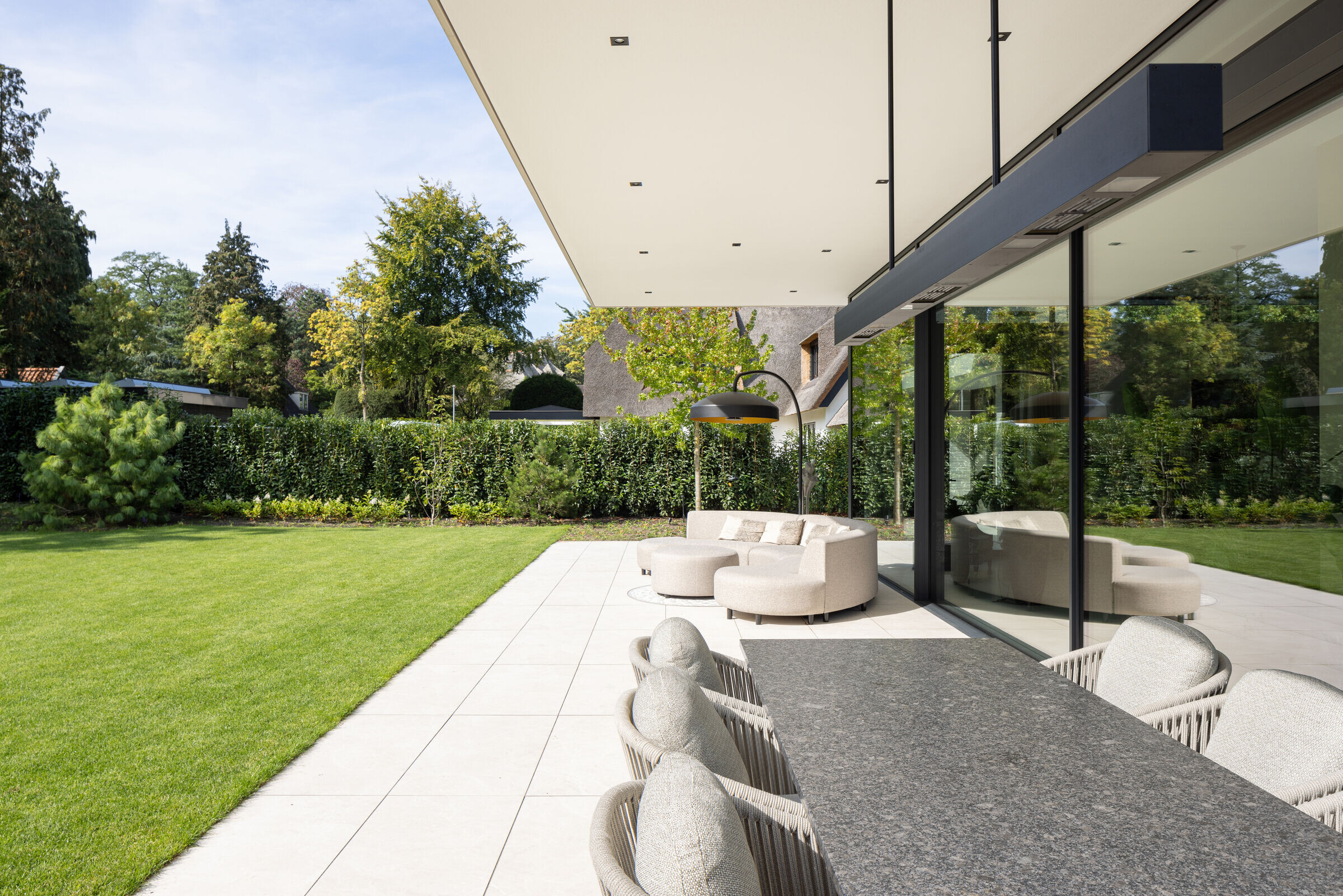
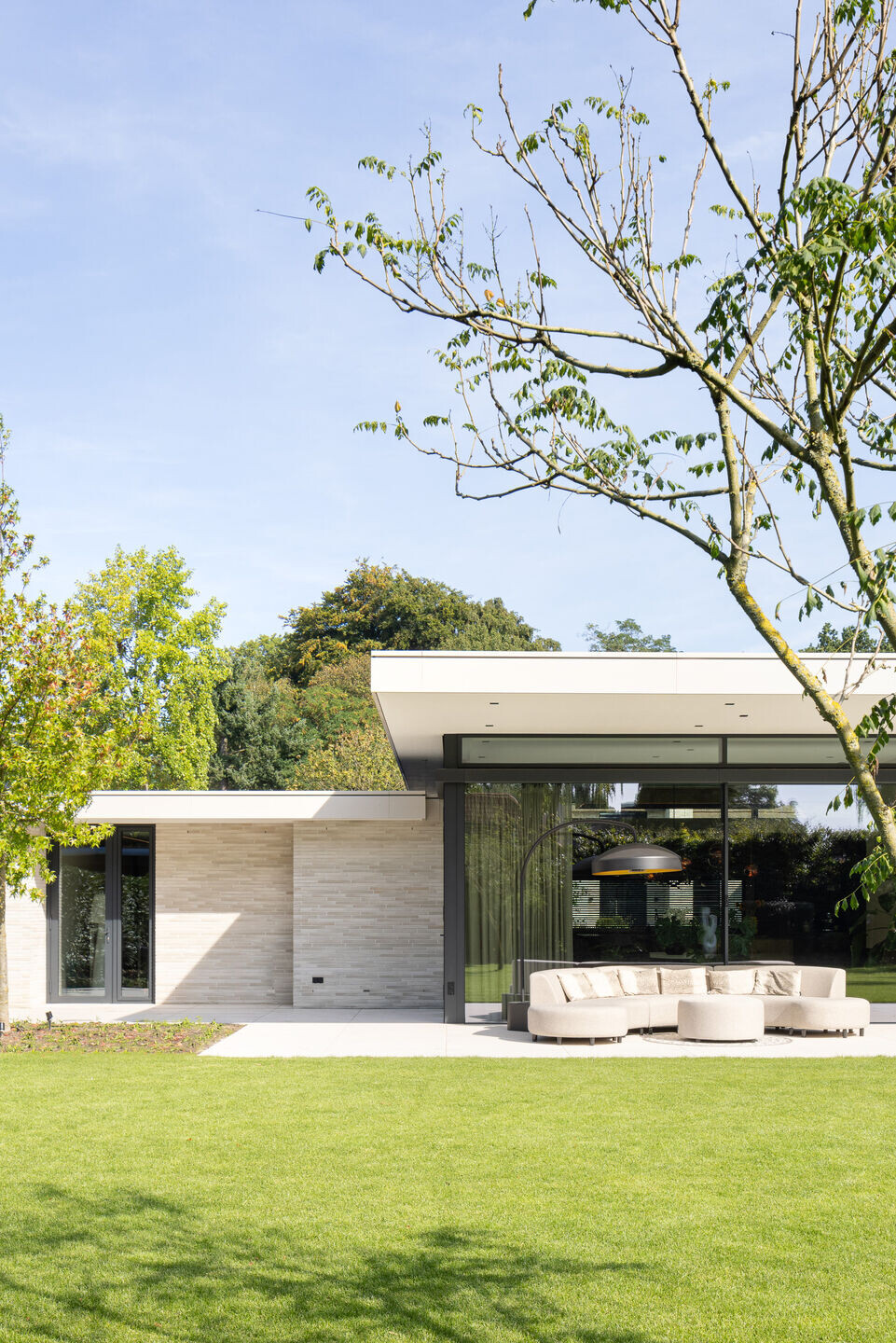
Optimal sun orientation
The villa is designed across the entire width of the plot. This ensures optimal sun orientation because all living areas face south. Together with the clients a sand-colored elongated brick was chosen, which accentuates the width of the villa. A continuous skylight underneath the higher placed roof ensures that the roof is separated from the lower roofs and therefore appears to float. One of the eye-catchers of the house is a fully transparent automated sliding door across the entire width of the living room and dining area. By pursuing maximum transparency, the connection to the spacious garden is strengthened and the green character of the garden is also strongly felt inside. The large overhang at the rear of the house ensures that one can sit outside without getting wet, and in addition blocks direct sunlight during summer months.
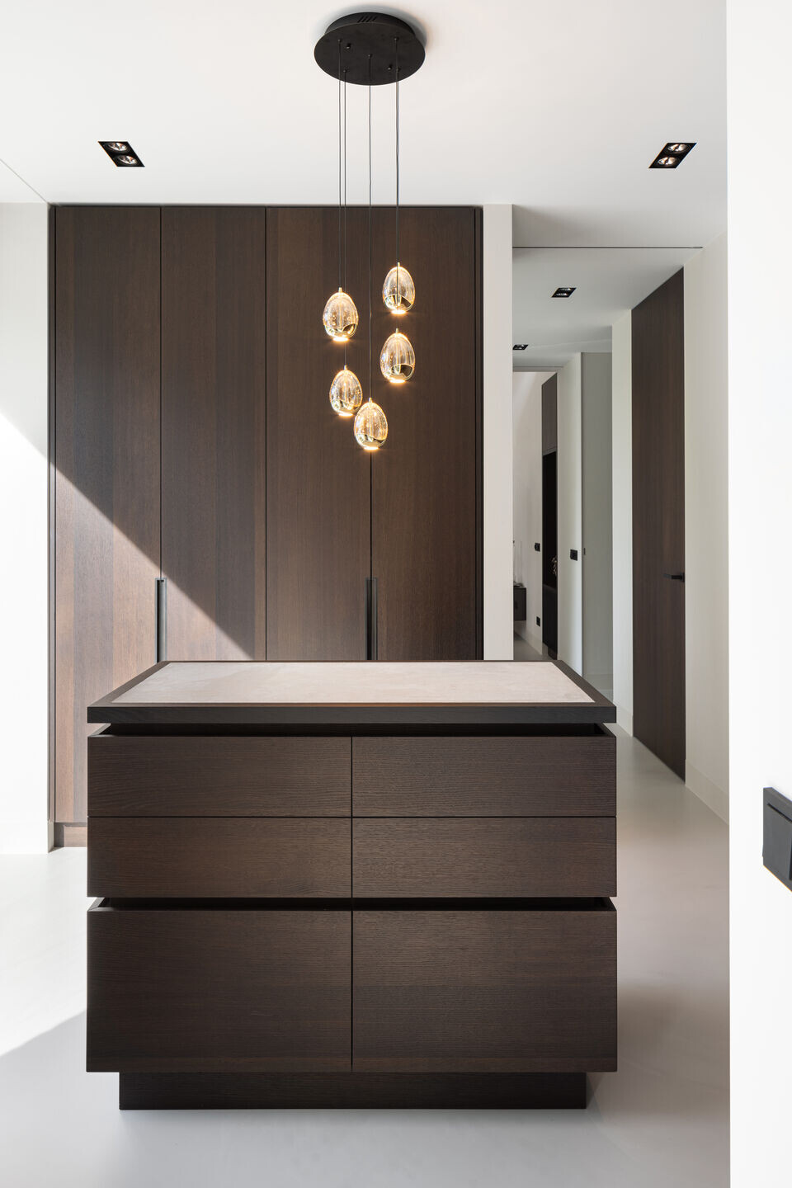
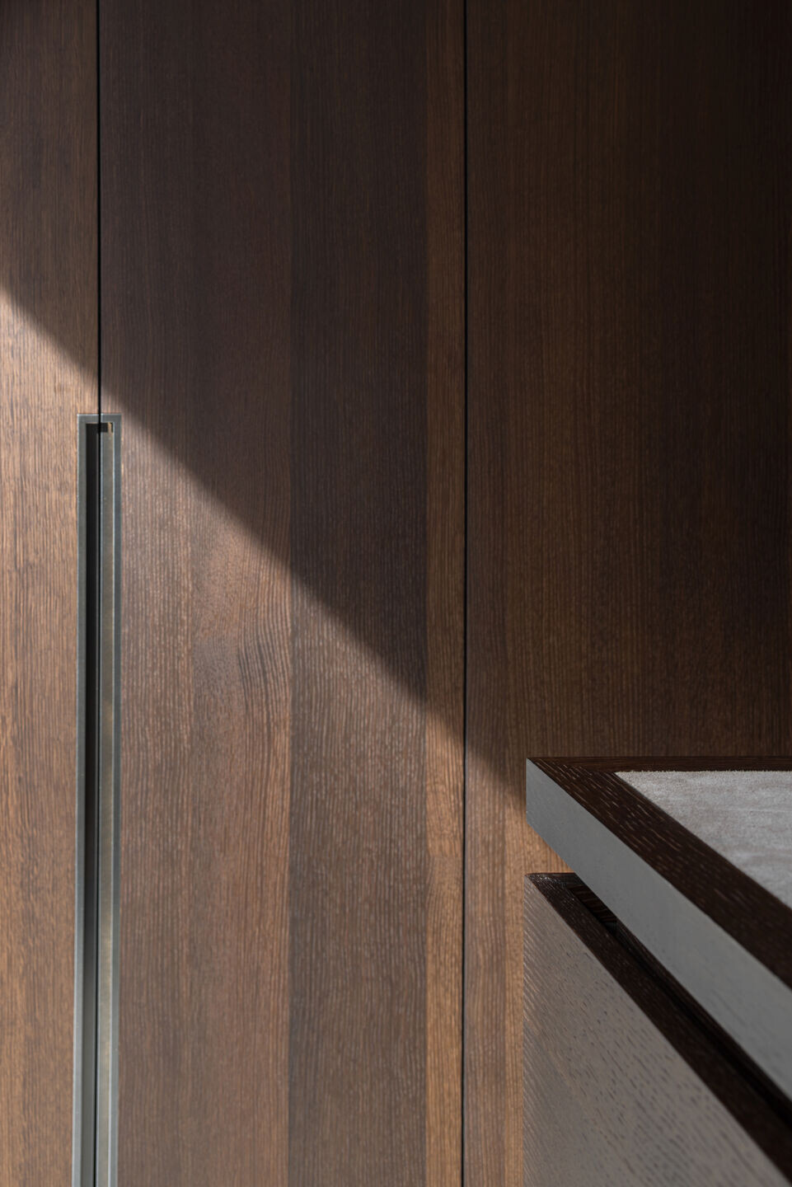
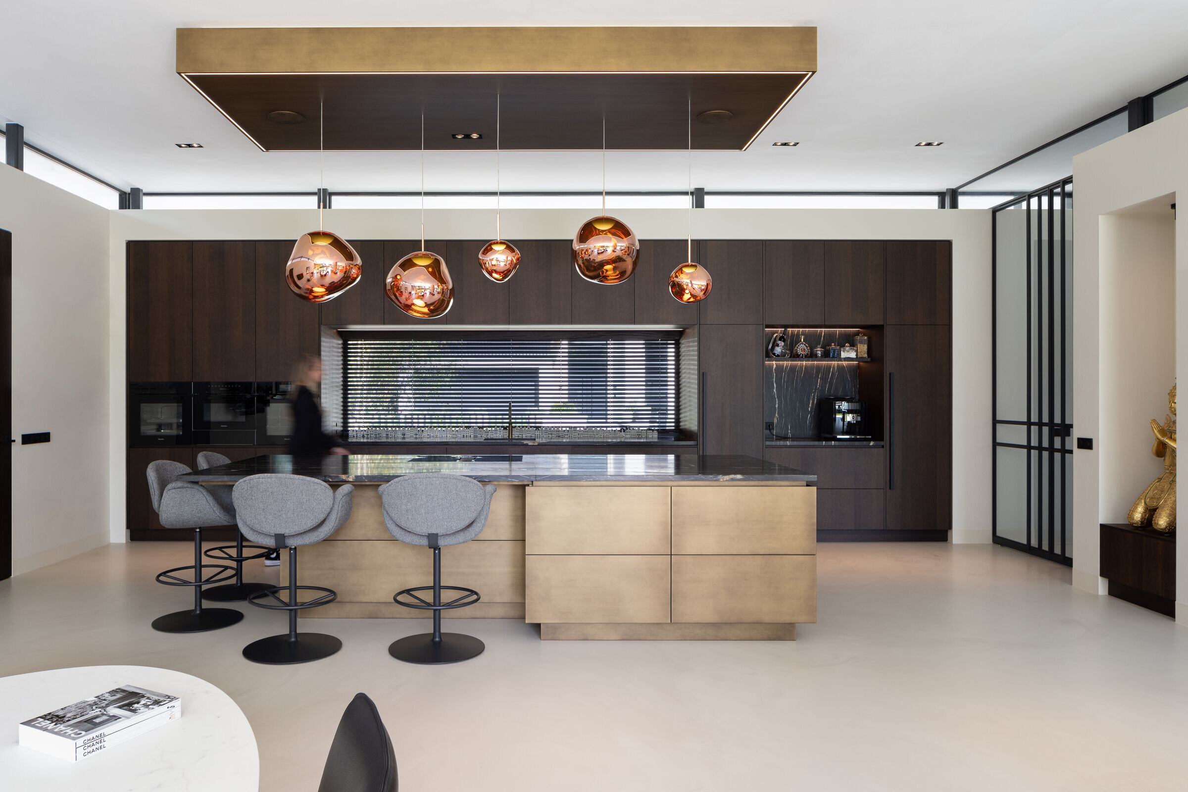
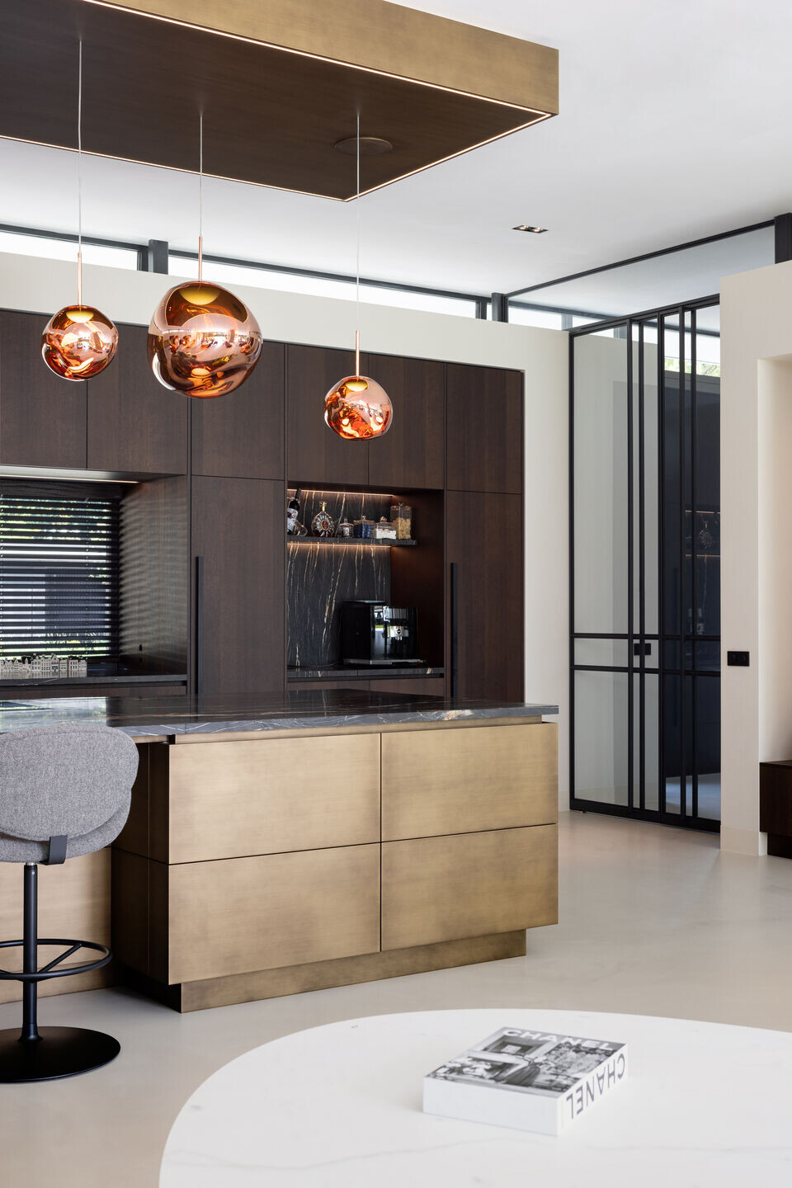
Harmonized
In the interior, all colors and materials are precisely matched. For example, the custom kitchen is constructed almost entirely of smoked oak panels, which is the same finish as the doors have. The marble countertop is made of natural stone that reflects the warm color of the kitchen and various elements in the house. To create a single whole, the natural stone of the fireplace is similar to that of the kitchen countertop. The brass-colored fronts of the kitchen island also recur in the cove above the kitchen island, creating an interplay between the two volumes, and as a result create more intimacy. The color of the cast floor matches that of the sand-colored bricks to bring the in- and outdoors together.
