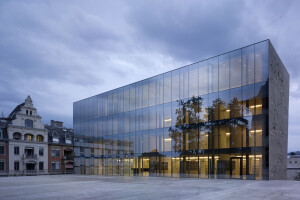The warehouse building with back office and all internal installations. The plot size has almost 11 000 m2 and building has over 4 000 m2.The plot is located in Modlnica near Cracow. The investment area is owned by the Investor.
Building was designed follow long edge of plot with entrance and exit in the front of plot on two opposite corners. Therefore was introduced circular traffic around the floor. Parking spaces on plot have been resolved as 2 independents car parks. First parking is located at front hall elevation for office workers and customers. Second parking is located behind the warehouse. It is for hall workers and in part it can be separated on building materials storage.
It is building with modern architectural expression with coloring in tone with additional elements of natural finishing, wooden blinds, grey plaster.
Ground floor office and social area is a complex of rooms which are sales area and backstage for the warehouse at the same time. In this hall also are branch manager office, meeting room and toilets.
Upstairs are located all office and administrative functions. Network office rooms complements sanitary and technical rooms. Additional upstairs are located two conference rooms which leads on large terrace.
Material Used:
1. Facade – Outside Chassis – Natural Wood, Ash
2. Facade – Silicone Plaster
3. Socle – Decorative, Acrylic Plaster CERESIT CT 60
4. Glass Facade – Reynaers Cw 50
5. Warehouse – System LLENTAB






























