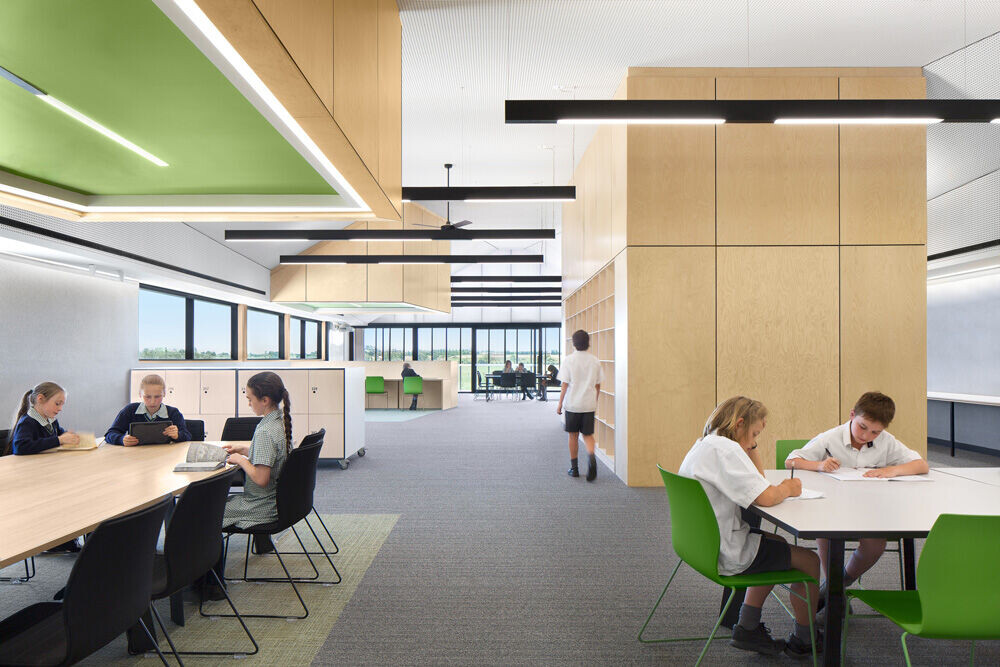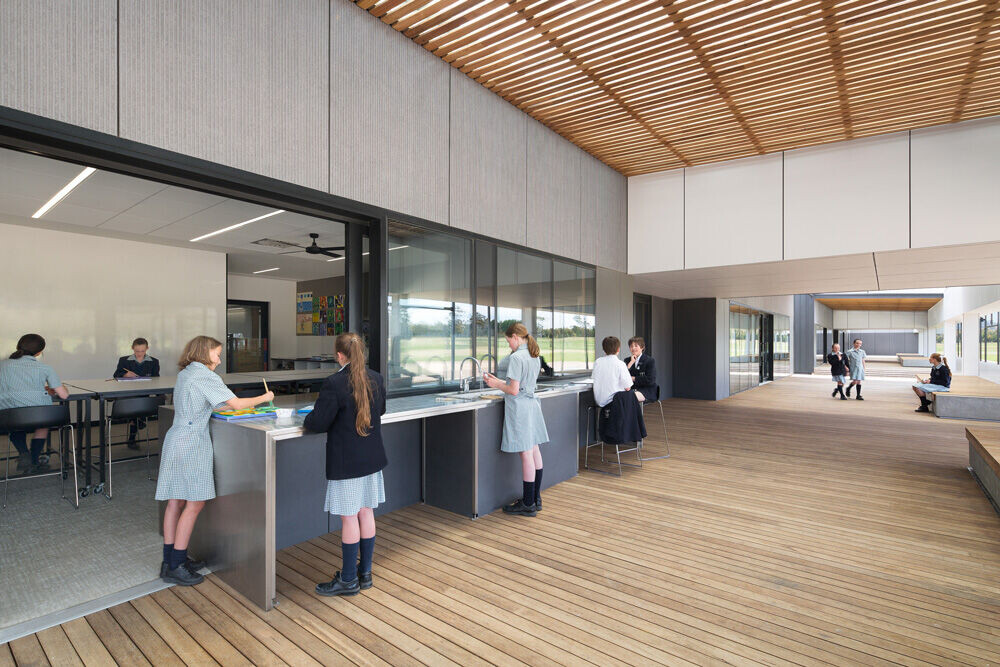Hayball worked closely with Braemar College on a new campus Masterplan. Stage one involved the development of a new campus to provide a stand-alone Middle School for students in years 5-8.

The new campus celebrates education and social interaction, responds to the rural context while respecting distant views to surrounding natural landmarks. It addresses the challenges of the existing steeply sloped Macedon Campus: managing fire risk for its community, providing contemporary learning environments, and allowing equity of access to all spaces.

A focus of the design was the appropriate management of scale and visual bulk within the landscape while incorporating deep floor plates driven by an interconnected academic program. The perceived scale was balanced by tapering and stepping of the large gable roof forms, which, wrapped in charcoal cladding, manipulate perspective and defy scale.

Awards:
2019 AIA, National Architecture Awards Winner, Educational Architecture
2019 AIA, Victorian Architecture Awards Winner, The Henry Bastow Award for Educational Architecture
2019 Learning Environments Australasia (LEA), Australasian Region Awards, Commendation, New Construction / Entire New Educational Facility


























