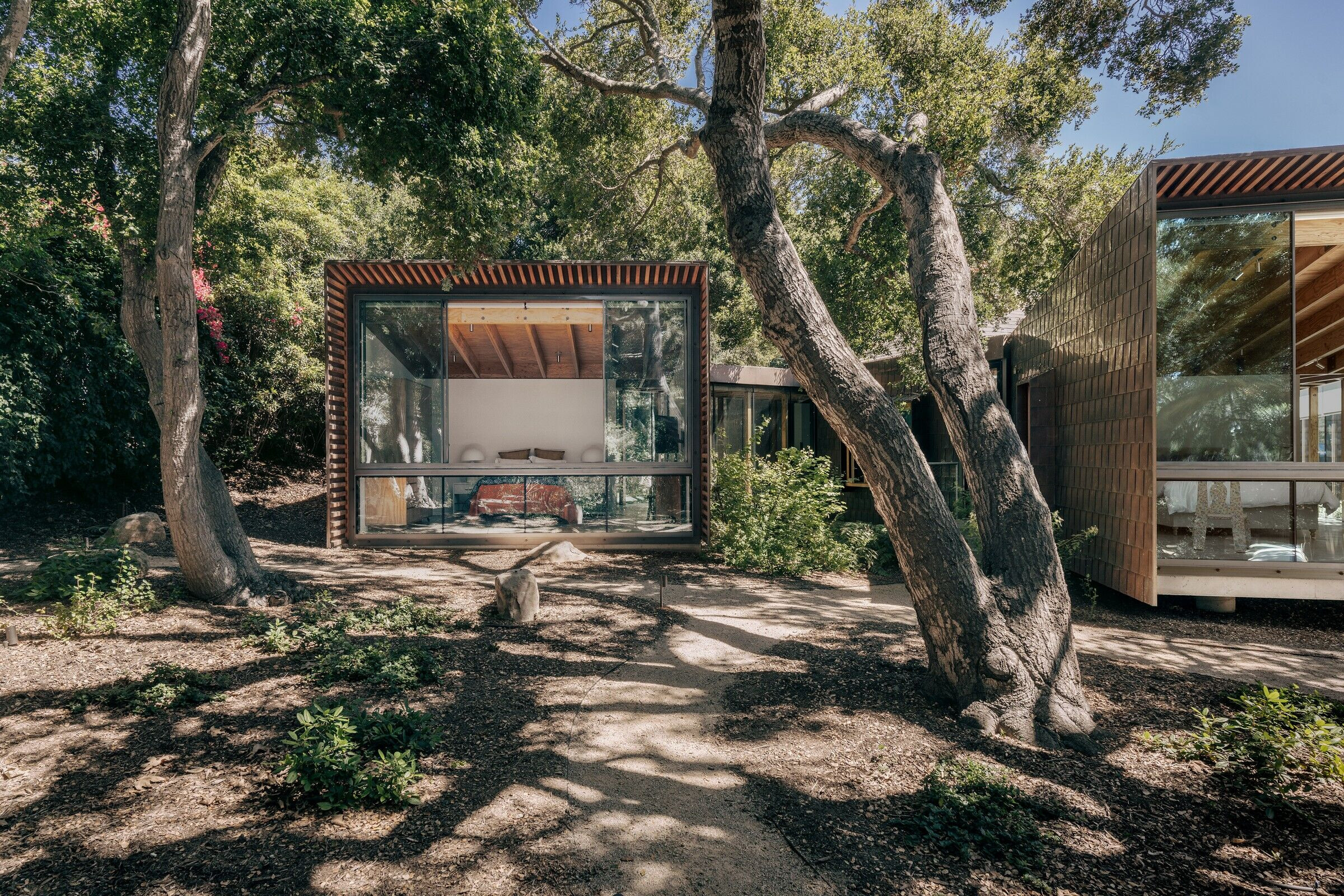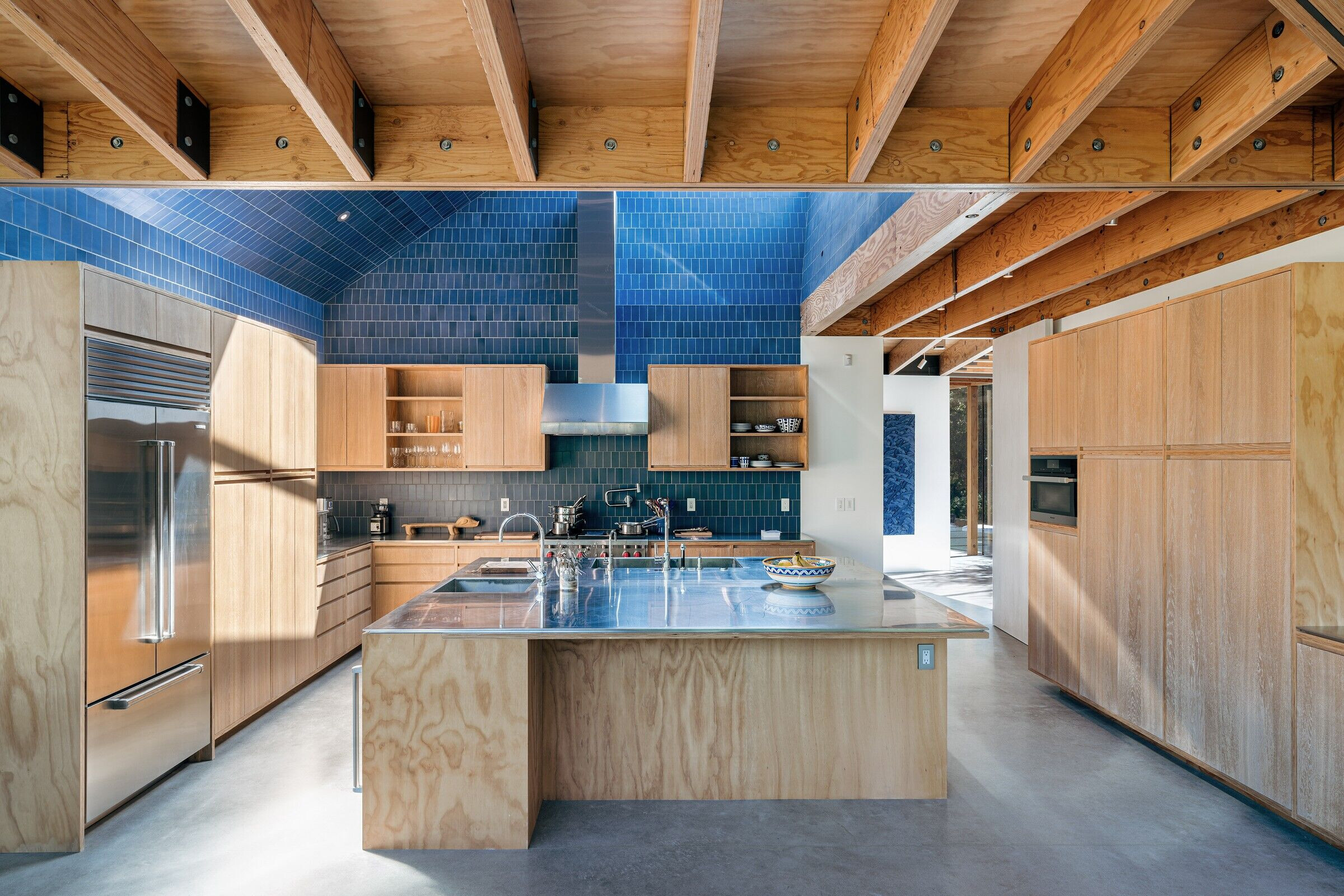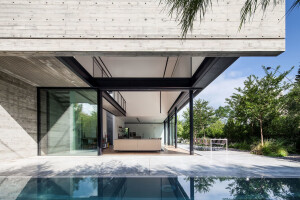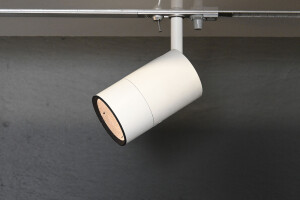The Branch House designed for a couple of avid art collectors, is located on a one acre-lot in the hills of Montecito. The property originally held a 1960’s Ranch House that followed the standard tropes of American suburbia: front yard dedicated to automobile and lawn, and a back yard disconnected from the house.

The new house, arranged in the round, is conceived as a cluster of program volumes each with its own unique orientation to light and view. In addition to providing a primary view out to the landscape, each volume also has a skylight to offer a secondary natural light source and a view of the sky. An interstitial connecting-spine lined with glass was designed as the home’s main circulation spine and as a gallery to display art.

Demolishing the original ranch allowed us to restore the native Oak grove and return the earth to its natural grade. Working closely with an arborist, we build the new house within the Oaks. Where the building volumes came into close proximity to the Oak root zone we floated the house off the ground by means of concrete piles to protect the native trees. New coastal live Oak trees and other native plants were added to promote future growth of the ecosystem around the house.

The main structure of Branch House is an exposed post and beam structure adjusted to the geometry of the house and comprised of engineered Laminated Veneer Lumber. This area of Southern California is known for its wildfires. In 2008, the Tea Fire destroyed many homes in the surrounding community. As a result, local building codes now prohibit the use of non-fire treated wood as an exterior cladding material. To address these code concerns (and the clients’ desire to live among the trees) the house was built with a wood interior structure and a fire-resistive exterior “armor” made of copper tiles. The copper skin was separated from the wood frame with a rain screen. The size and configuration of the copper tiling was tightly tailored to accommodate the segmented geometry of the room volumes.

Color and material also play an important role. The copper cladding is developing a patina that over time will further integrate the house into the Oak grove landscape. Much of the rest of the material palette was selected for its raw qualities: Oak doors, galvanized steel guard rails, Douglas fir ceilings, Oak cabinet doors, and concrete chimneys and flooring. The white walls of the gallery, on the other hand, were selected to accentuate the synthetic qualities of the owners’ contemporary art collection.

The “wet” volumes of the house (kitchen, powder room, and bathrooms) are distinguished from the other spaces by floor-to-ceiling, single-color, Heath Ceramic natural clay tile. The richly colored interiors add an element of surprise to the project. The skylight at each of these spaces brings in natural light, making it feel like you are inside of a glazed vessel that is open to the sky.
Material Used :
1. Cabinets: Custom - built by Bartlett’s Fine Cabinetry
2. Ceilings: LVL Beams and Plywood
3. Countertops: Stainless Steel and Stone
4. Exterior Wall Systems: Copper Cladding, Martin Roofing and Sheet Metal
5. Flooring: Finished Concrete and Ceramic Tile by Heath Ceramics
Appliances:
1. Refrigerator: Sub-Zero
2. Double Oven: Gaggenau
3. Gas Range: Wolf
4. Wine Refrigerator: Sub-Zero
5. Dishwasher: Miele
6. Hood: Wolf
7. Washer: Electrolux
8. Dryer: Electrolux
Bathroom Fixtures:
1. Dornbracht
2. Waterstone Faucets
3. BluBathworks
4. Icera LLC
Furniture:
1. Moroso
2. Knoll
Hardware:
1. FSB
2. Simonswerk
HVAC:
1. Radiant Floor Heating
2. Unico
Insulation, Owens Corning
1. Kitchen fixtures: Dornbracht
2. Lighting Control Systems: Lutron RadioRA 2 Systems and Diva, Lutron Electronics, Inc.
Lighting:
1. LF Illumination LLC
2. Hevi Lite
3. Bega
4. Tivoli LLC
5. Prudential Ltg.
6. Litelab
7. Soraa Inc.
Photovoltaic System
1. Roofing: Custom Copper Roofing, IB Roof systems
2. Solar Hot Water Heater System
3. Structural System: Wood Frame on Raised Structural Slab
4. Structural Wood Framing and Beams, Gordon Fiano, Inc.
5. Tile: Heath Ceramics
6. Walls: Skim Coat Plaster over Drywall
Windows and Doors:
1. Custom Steel Fixed Windows
2. Vitrocsa
3. Shuco
4. Architectural Millworks of Santa Barbara
5. Window Shades: Architectural Window Shades
6. Garage Door: Schweiss
7. Skylights: Industrial Skylights






































