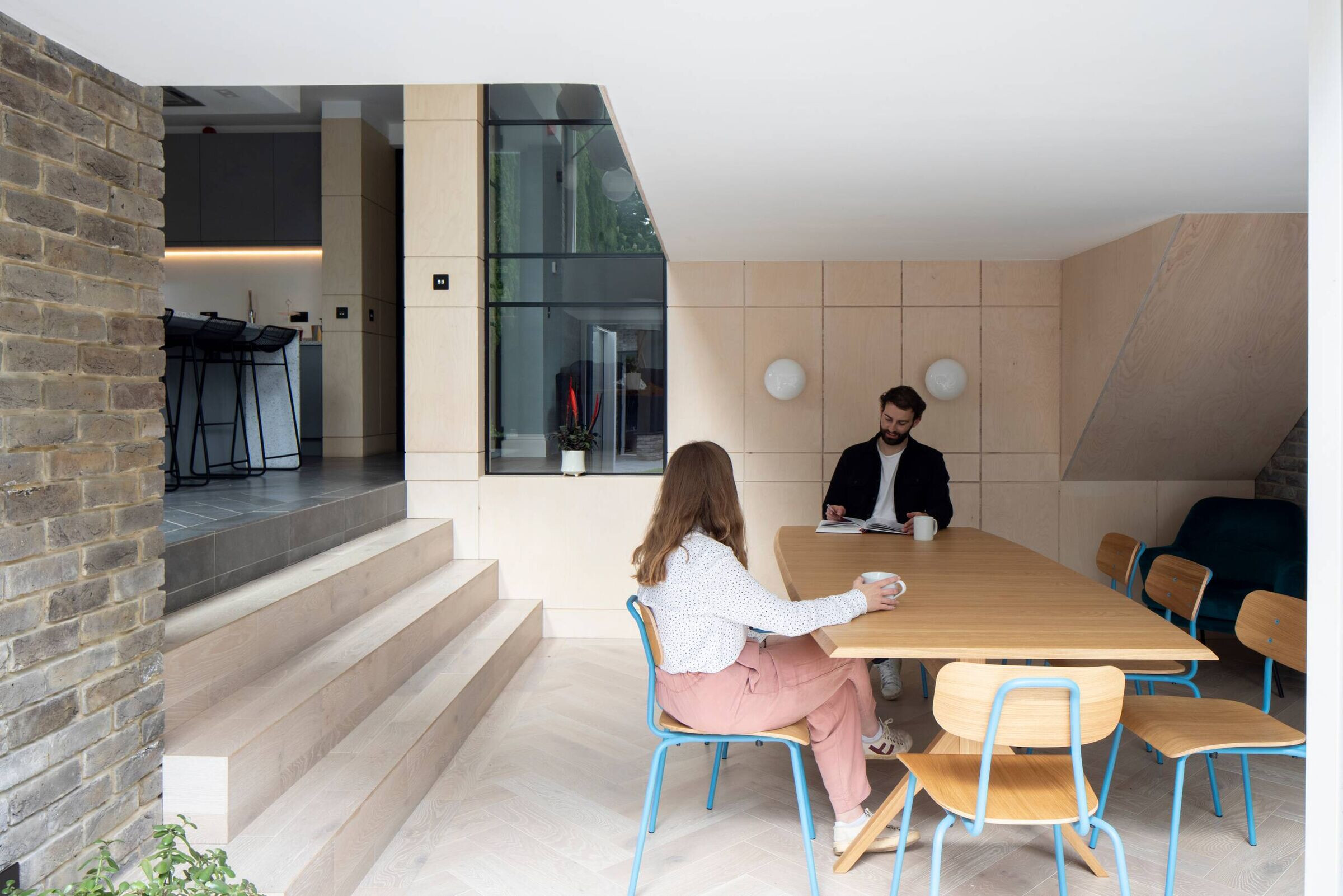The Amar-Franses Foster-Jenkins Trust appointed Selencky Parsons to convert a large, detached dwelling set within the Mapesbury conservation area in North London into high quality post-graduate student accommodation, with an opera rehearsal space within the rear garden.

The Amar-Franses & Foster-Jenkins Trust was established in 2002 to provide scholarships and bursaries to post-graduate students in the arts and sciences. Currently the Trust makes 19 awards to eight different institutions including The Guildhall School of Music & Drama, The Royal Ballet Upper School, UCL and Nuffield Laboratory of Ophthalmology. Over the years, it has become apparent that as well as needing financial support (there being no state grants available to post-graduate students), this group is frequently being housed in expensive, sub-standard accommodation. The Trustees therefore took the decision in 2017 to provide suitable, good quality accommodation at a subsidised rent.
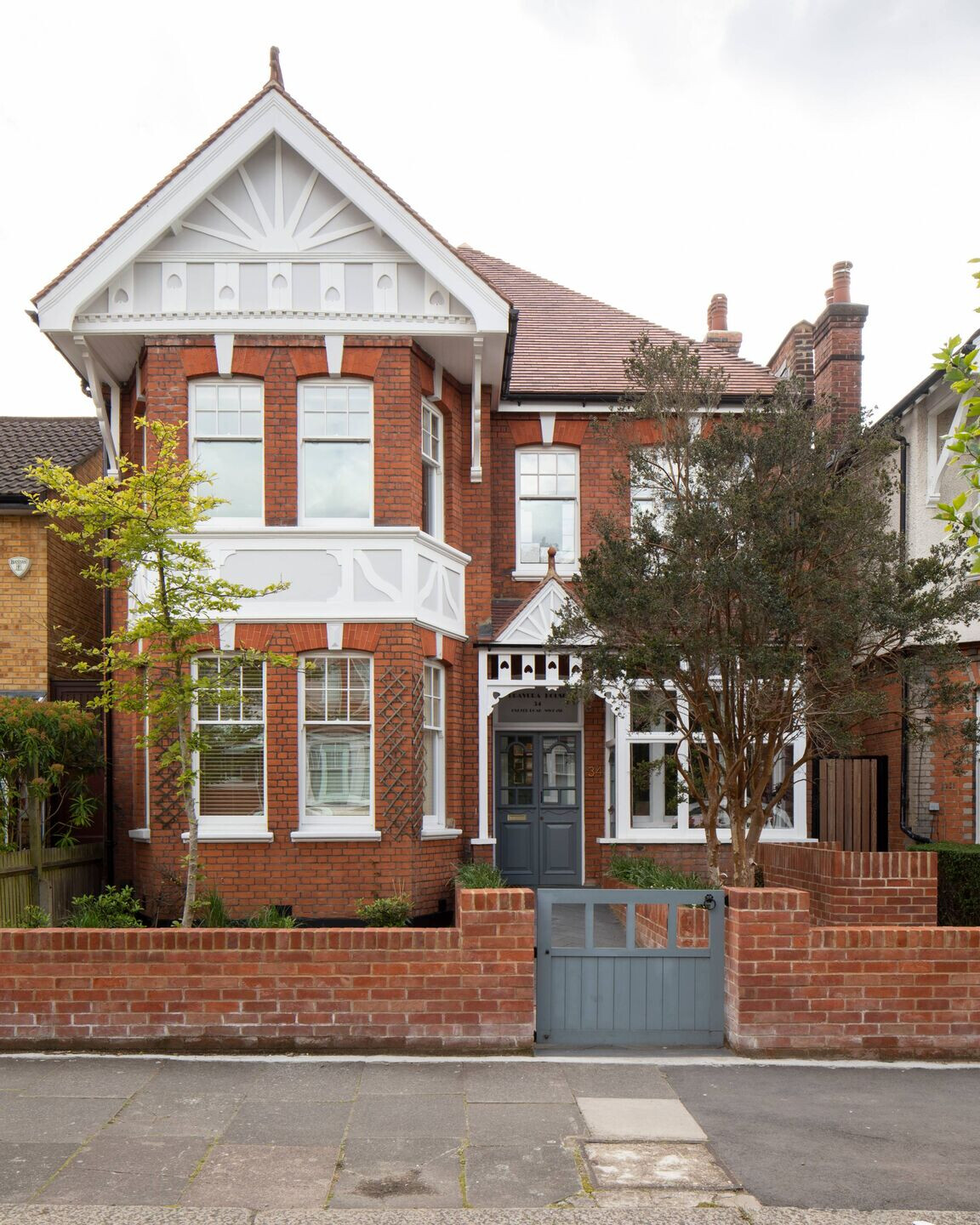
The purchase of Bravura is the first acquisition of a property suitable for conversion to meet the aims of the Trust. A pressing need was also identified to provide an affordable, high quality rehearsal facility to assist in the development of the arts students - particularly the opera students and the accompanying repetiteurs. The existing house, which dates from the beginning of the twentieth century, was in a dilapidated condition and had a number of unsympathetic extensions added to it over the years – however it did retain some of its original distinctive arts and crafts features such as ornate timber panelling, terrazzo flooring and decorative plaster mouldings. The accommodation comprises seven ensuite study bedrooms – which are rented to students at a subsidised rate that only seeks to cover expenses – and extensive living accommodation, which is housed in a new extension at the rear of the existing building. From the outset, Selencky Parsons was keen to honour the spirit of the existing arts and crafts home by using a limited palette of high-quality, robust materials, along with simple and honest detailing. This resulted in grey handmade brick being used internally and externally, external precast concrete, bronze anodized aluminium windows, and extensive birch ply timber panelling internally. Internally, a new route was carved through the building, which establishes a direct east-west axis running from the front entrance of the building right through to the front of the rehearsal room in the rear garden.
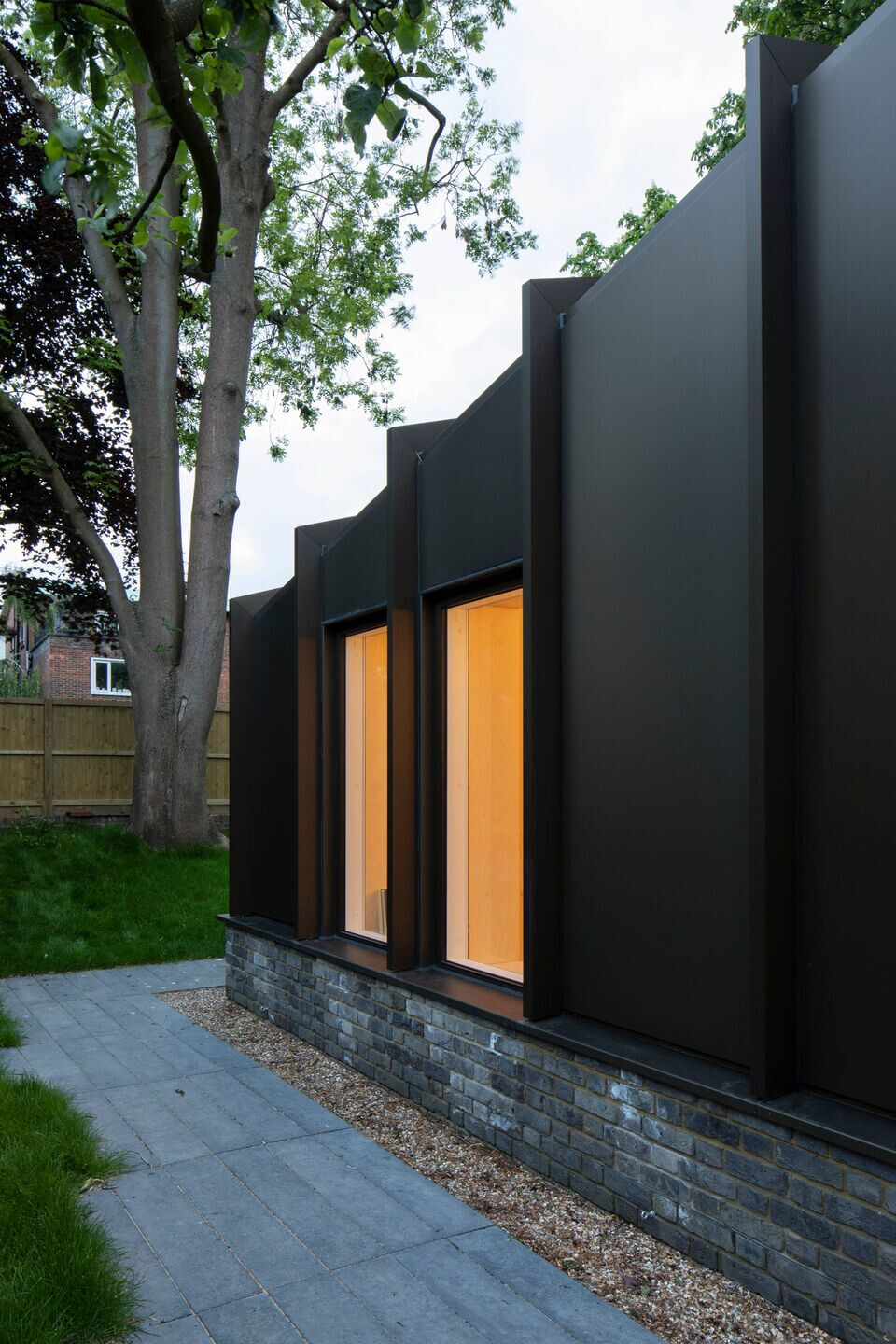
At ground floor level, living accommodation leads directly off this main axis, in the form of a kitchen / diner; large living room; mezzanine study space; and a sunken dining room beneath the study. The two upper floors solely contain student bedrooms. There are further nods to the arts and crafts ethos in the new bespoke birch plywood panelling - which is a modern interpretation of the existing decorative panelling; in handcrafted elements like the timber shutters to the mezzanine study space; and in the extensive use of in-situ cast terrazzo used for flooring, wall tiling and kitchen worktops. Upstairs, the study bedrooms feature the same plywood panelling on the ensuite bathroom pods, with the top of the panels establishing a datum which sits below the existing ceiling height so as to respect the geometries of the existing rooms and read as a visibly modern intervention. The pods also contain wardrobe and storage space. The Opera Rehearsal Room forms a jewel-like pavilion nestled in the rear garden of the house. Its distinctive form is a direct response to its acoustic requirements, planning constraints and the geometry of the house with which it is affiliated. Selencky Parsons worked with acclaimed acoustic designers Sound Space Vision to set the acoustic design parameters of the space and tested several geometric forms before settling on the chosen folded rectangular volume. This seemingly simple concept of a rectangle with the opposing corners pulled down creates a diagonal fold along the roof of the building, and aligns with the geometry of the associated house, whilst keeping the height of the building lower adjacent to the neighbouring gardens. The form also creates an asymmetric internal volume that is ideal for the acoustic brief of minimising parallel internal surfaces. The acoustic performance of the space is critical but given its setting it was also imperative that noise pollution both into and out of the space was eradicated. To ensure this, the building is designed with an inner and outer layer of structure that are kept separated to avoid noise transfer.
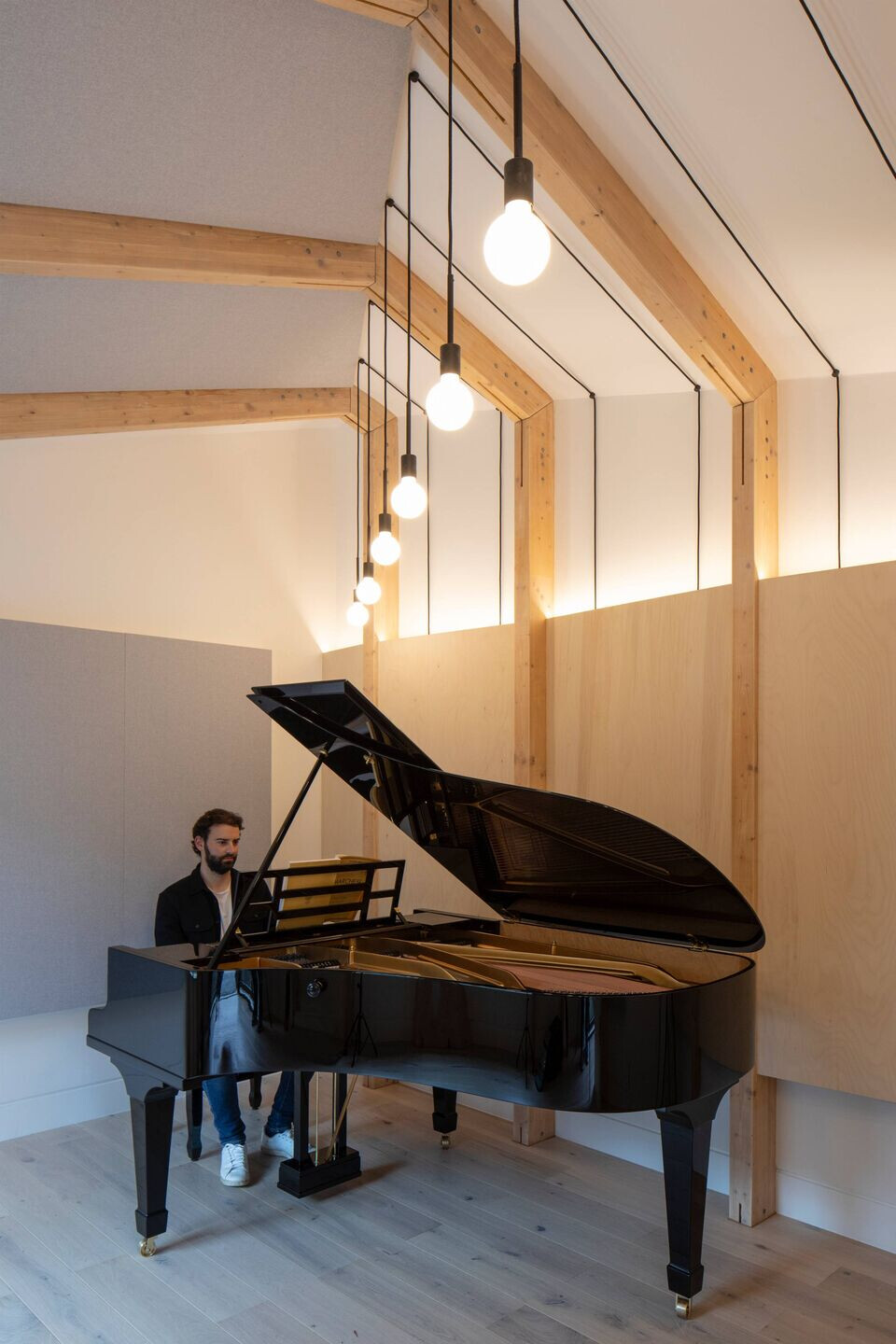
The primary structure of the building is a series of timber glulam frames that are acoustically separated and insulated from the bronze external shell. The external bronze fins align with the internal structure to provide a visual link between the interior and exterior whilst giving the elevations depth and interest. The Rehearsal Room is constructed from a base of grey bricks with a Flemish bond chosen to allow recess brick details to the end elevations and a hit and miss brick privacy screen over the bathroom window. The choice of bronze anodised panels and fins for the side walls and roof was taken to provide a highly engineered appearance to the cladding that would honour its crisp geometry and vary its tone and colour as the surrounding light changes and viewing angles change. Internally a paired back approach has been taken to the finishes to allow the geometry of the space to shine through.
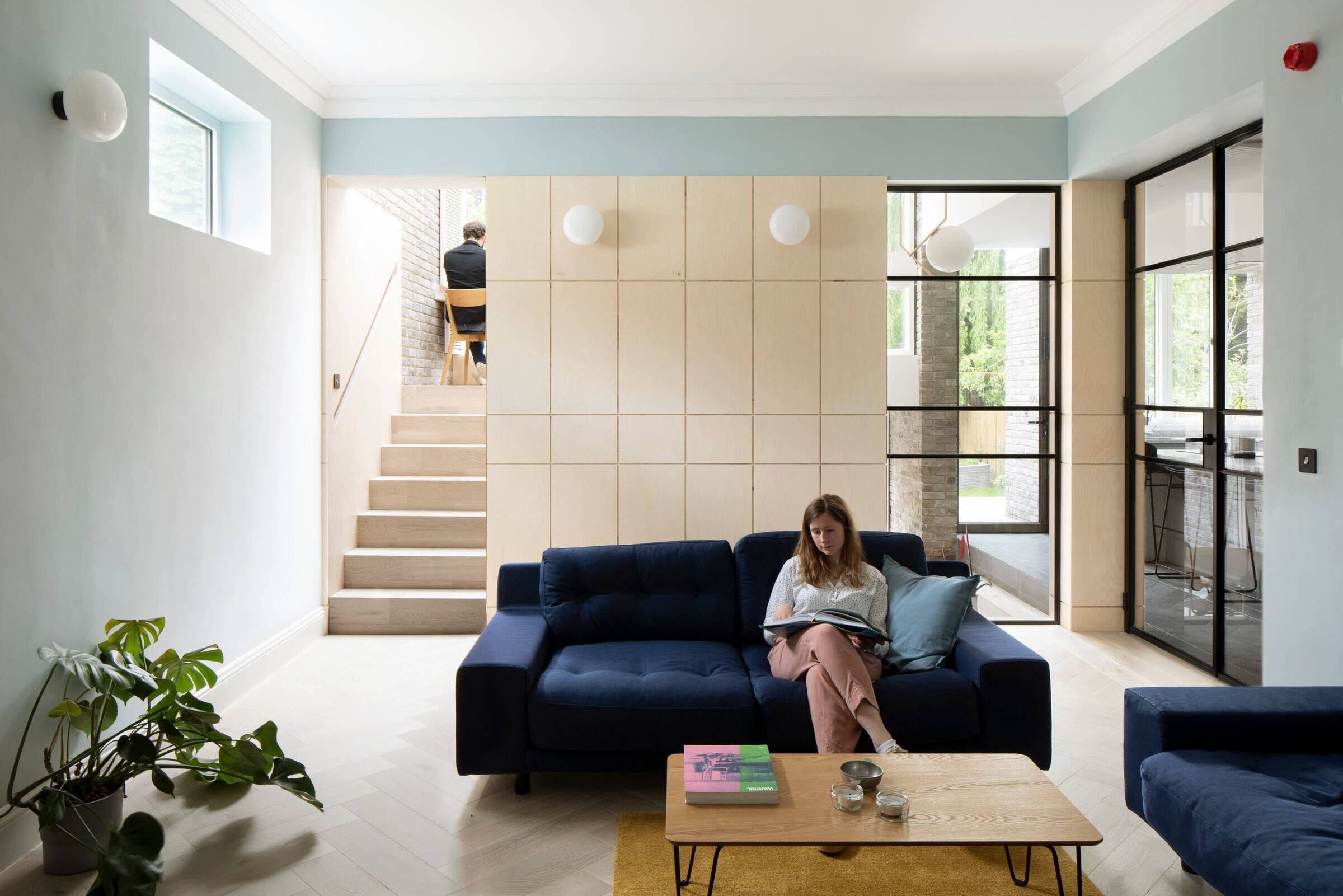
Warmth is provided through the oiled timber glulam frames, timber floor and angled timber wall panels, which act to scatter sound in different directions. The fabric acoustic panels in a soft blue grey provide a subtle backdrop to the space and act to absorb the mid to high frequencies. A black concert grand piano is the dominant object in the space which is complimented by the decision to use simple black pendant lights with exposed wires running along the angled wall and ceiling of the space.
