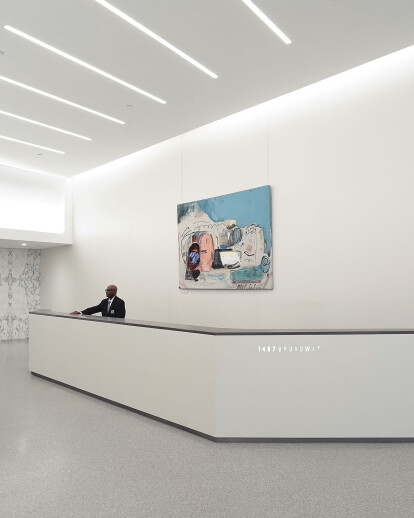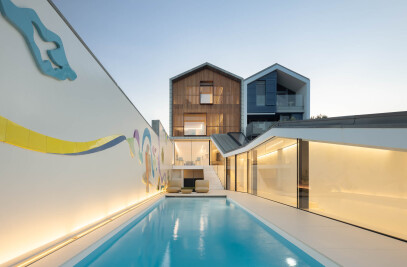In the heart of the Big Apple, the entrance hall of a skyscraper has been decorated with Lapitec® slabs. The luxury building, a stone’s throw from Times Square at the intersection of two main Manhattan thoroughfares, is home to managerial and professional offices, plus the headquarters of a few fashion brands.
Overseen by New York’s Fogarty Finger studio, the project exemplifies the high degree of workability offered by full body sintered stone and the impressive potential of large-format materials.
Sintered internal stone cladding for the Entrance Hall
The Lapitec® has been used to cover the reception's walls and the sides of the large desk, but it is in the lining of the lobby's central area, where the lift compartments are located, that the designers have managed to achieve a highly neat and refined aesthetic effect.
This result was possible thanks to the use of entire Lapitec® slabs, affixing them to the walls with an adhesive and then using anchor mechanical fixings to secure them. The result is a vertical surface with extraordinary visual uniformity and stylistic homogeneity that’s over five meters high, entirely in sintered stone.
In addition, the corners in the space have been chamfered and rounded by hand, creating soft curves. This original, extraordinary technique was previously only possible with natural stone. Manual expertise was united with the material’s technical qualities for a high-impact look, where the soft touch of Lapitec® slabs is in perfect harmony with the surrounding space. Satin, the refined finish chosen for the project, is notable for its natural shine and subdued light reflection. Likewise, the Bianco Polare colour creates a luminous ambiance via delicate, almost diaphanous nuances integrated with the veining of the Carrara marble. Taken as a whole, the chromatic uniformity between the Lapitec® slabs creates aesthetic continuity, transforming the surfaces into prized, soberly elegant monochromatic colour fields.



































