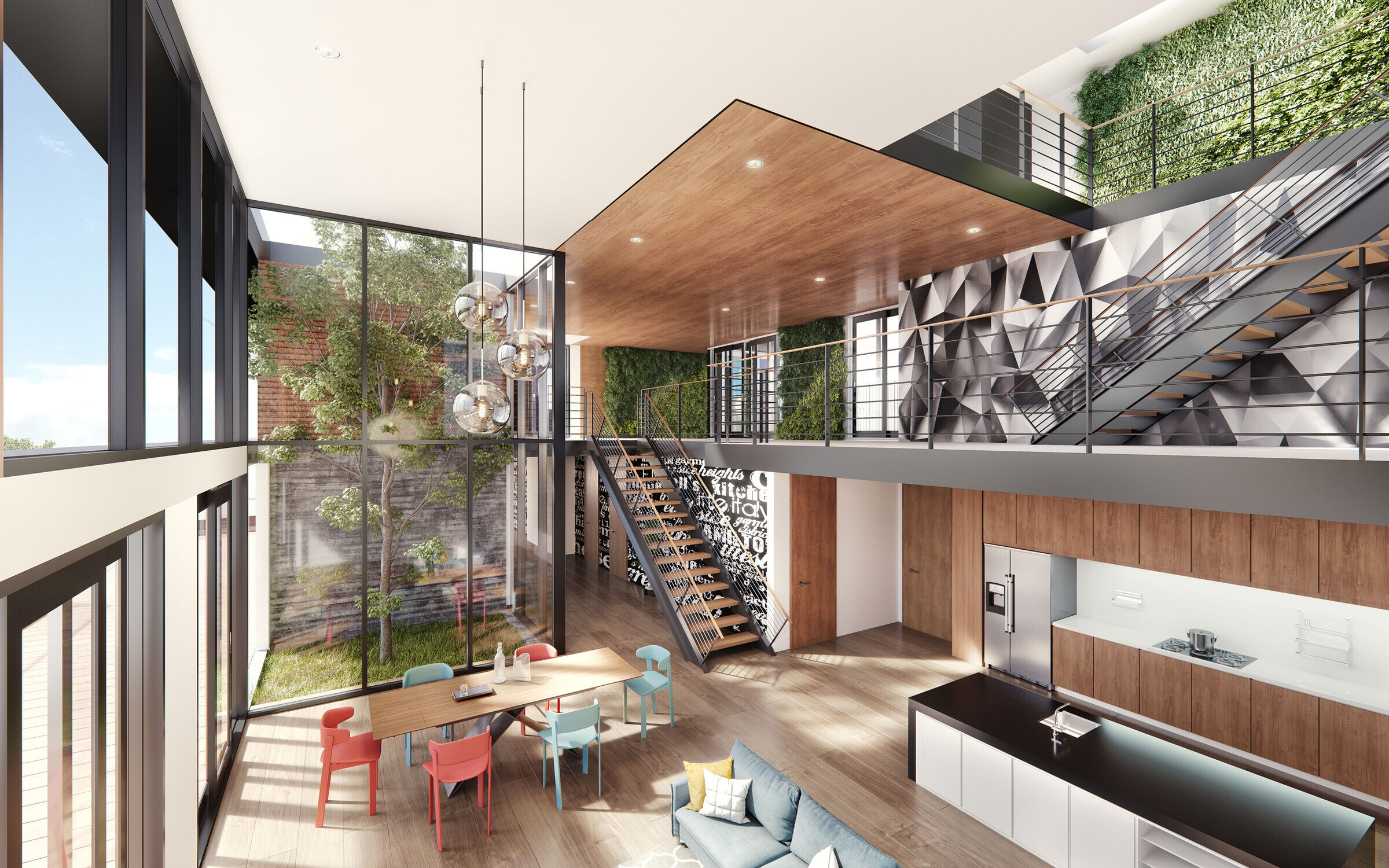The project is located on a hillside site in Southern California. The primary goal of the project is to capture the spectacular parametric view the site enjoys. By strategically locating balconies and roof decks throughout the residence, the living and bedroom rooms connected to these outdoor areas become indoor/outdoor spaces that can accommodate a variety of functions.

Floors and levels are also connected vertically to enable light penetrating through the spaces. The natural light is further maximized by the sliding glass doors and full height windows that occupied a large portion of the west facade.



































