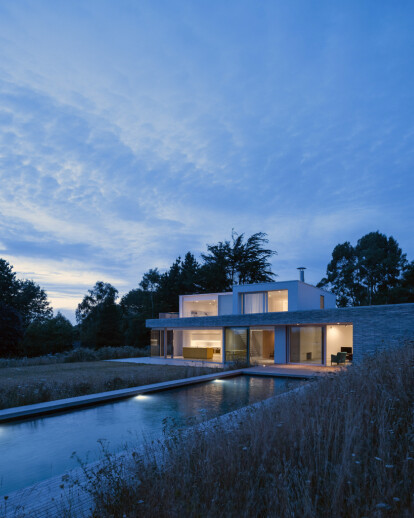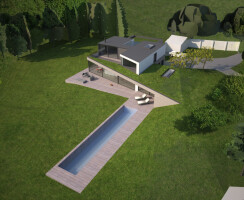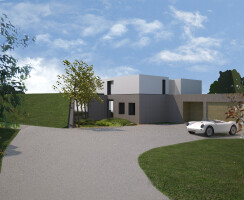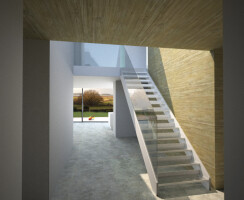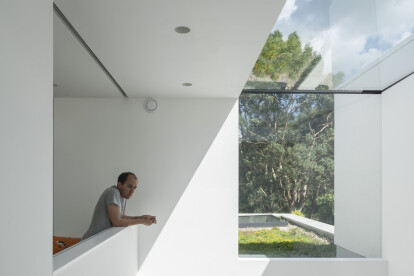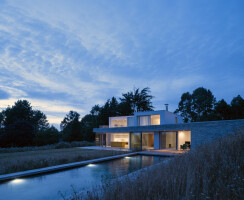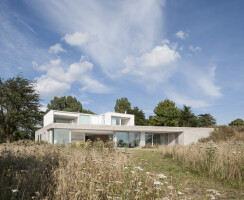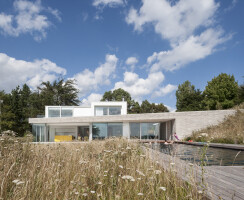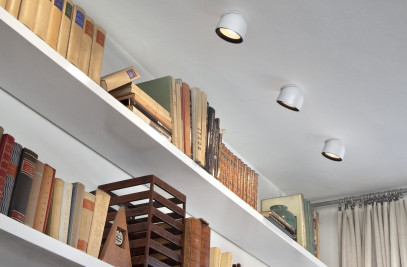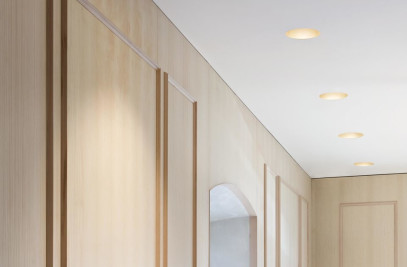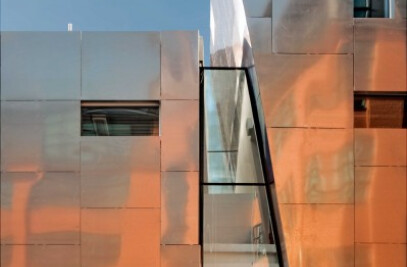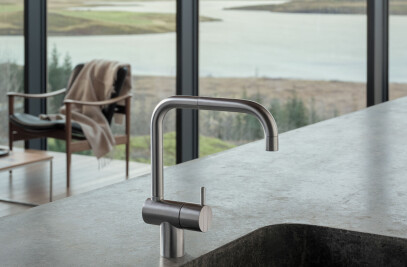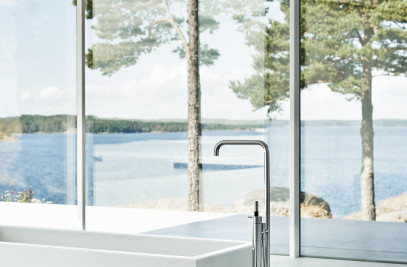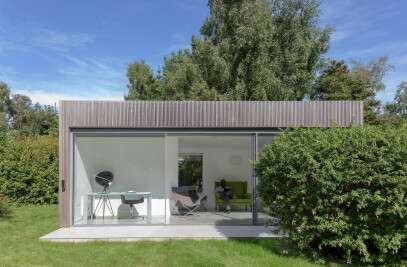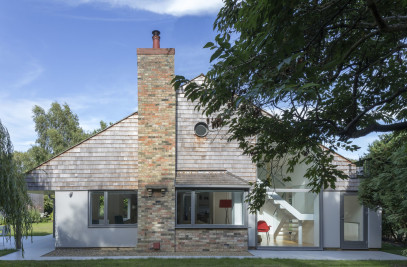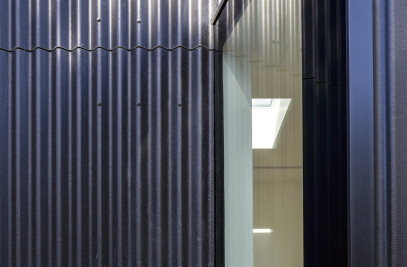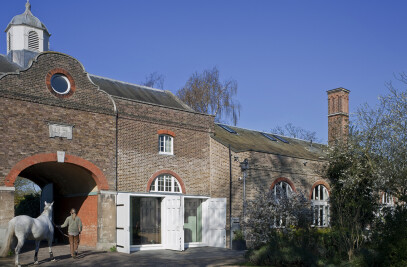The proposed works involve major alterations to the existing house. The ambition is to transform the existing property into an energy-efficient, contemporary house re-using as much of the original two-storey structure as possible. After careful mapping of the surrounding garden, it was clear the fall of the topography over the site could be used to embed the dwelling into the landscape, giving the dwelling associated thermal and aesthetic benefits. The garden to the rear of the property is to be retained. In addition, our proposals include for a new 15m long external swimming pool. The ground floor comprises of flexible living spaces opening out to the south-facing garden and four bedrooms. The three bedrooms along the west elevation have direct access to the garden via glazed doors. The first floor comprises of the master bedroom and additional living space set in from the Ground Floor footprint to reduce the visual scale of the house in the landscape. The layout to the existing site entrance and forecourt remain unaltered. The proposed entrance to the house is retained in its original position, adjoining the garage. This location enters you in the centre of the house on an axis with the magnificent oak tree, which sits on the sites south-west perimeter next to the marsh land. The re-introduction of the existing topography on the eastern elevation has created a natural datum between the ground and first floors. Below this datum, we have proposed a heavy, rough, cast concrete finish. This is to emphasise the continuation of the ground created by the datum. Over time, this material will inherit a pleasing natural patina, further blending the house into its landscape. Above the datum the proposed lightweight first floor ʻpavilionʼ has a white smooth render finish. This contrast creates a visual hierarchy, which in turn reduces the visual perception of the bulk and massing. High performance aluminium framed glazing ties together the ground and first floor material palette.
| Element | Brand | Product Name |
|---|---|---|
| Shower, Tap | VOLA | |
| Ceiling Lamp | Flos | |
| Manufacturers | Glazing Vision Europe | |
| Shower | Hansgrohe SE |
Raindance Select S
|
| Manufacturers | Modular Lighting Instruments | |
| Bricks | Petersen Tegl |
Broombank is a RIBA award winning new build house featuring a bespoke eaves rooflight. Broombank, designed by SOUP architects, is situated on the edge of River Alde in Suffolk.
The balance between nature and architecture
The brief, as stated by SOUP, was to ‘create a relaxed contemporary house within a reconsidered, “natural” landscape that blurred the site boundaries to its neighbours and adjoining marshland’. The location therefore remained a strong focal point throughout the entire project, with each aspect of the build designed to accentuate the stunning views of ‘outstanding natural beauty’. The unfolding relationship between nature and architecture is maintained through the property via the carefully positioned rooflights that allow sunlight to pervade the building
Using rooflights to make the most of natural light
As part of the architects vision to incorporate as much outdoor space as possible, Glazing Vision were delighted to supply a range of bespoke rooflights to make the most of this natural source of light. The central feature Glazing Vision supplied was a Bespoke ‘Eaves’ Flushglaze Rooflight [3650mm x 1685mm]. This was positioned within the stairwell, enabling light to flood into a typically dark, enclosed space using both horizontal and vertical sections of glass. The glass on the central feature rooflight appears to disappear into the building fabric, forming a seamless integration between the glass and building envelope.
Refining the design for better performance
Frameless glass finishes are not always easy to achieve. One of the critical design requirements of glass used in any building project is to resist the loads created by wind pressure and snow, as this can dictate the maximum single pane size permitted before the deflection of the glass exceeds what is considered safe. Glazing Vision calculated the appropriate thickness and type of glass to meet the specified requirements. After initially assessing the unit and the deflection of glass to wind pressure, Glazing Vision felt that there might have been a risk of fracture, due to the sheer size of the horizontal pane. The rooflight therefore had to be considered with a new specification to deliver the appropriate safety requirements. Glazing Vision’s standard glass specification of 6mm toughened glass was increased to 10mm thickness on the horizontal plane in order to minimize deflection. The eaves unit was designed in house at Glazing Vision by one of their experienced cad designers, before being expertly installed to meet the new specification.
Products Behind Projects
Product Spotlight
News

Introducing Partner Geopietra
Geopietra® is an international brand and an Italian company founded in 1996, specialized in the... More

Shigeru Ban’s Paper Log House at Philip Johnson’s Glass House
In New Canaan, Connecticut, Shigeru Ban: The Paper Log House has opened as part of the 75th annivers... More

10 commercial buildings that benefit from planted facades
The integration of nature into architecture marks a proactive urban response to the climate emergenc... More

Hudson Valley Residence by HGX Design draws inspiration from local agricultural vernacular
New York City-based creative studio HGX Design has completed the Hudson Valley Residence, a modern,... More

Key projects by Perkins&Will
Perkins&Will, a global interdisciplinary design practice, places architecture at its core. With... More

Archello Awards 2024 – Early Bird submissions ending April 30th
The Archello Awards is an exhilarating and affordable global awards program celebrating the best arc... More

Albion Stone creates stone bricks from “unloved” stone
A stone brick is a sustainable building material made using stone blocks and slabs that do not meet... More

25 best engineered wood flooring manufacturers
Engineered wood flooring is a versatile building product that offers several advantages over traditi... More
