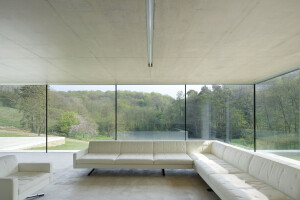MAIN HOUSE:
The site is approximately a mile inland from the Suffolk Coast and surrounded by a number of individual residential properties set within generous well-established landscaped plots.
The main house is positioned close to the site entrance via a shared track road. The house and freestanding garage screens views through to the mature garden that extends away to the northwest from the house. Within the garden was a separate stand-alone building that served as a garden room and further back in the site was a series of sheds and a remote workshop. The original house was a timber framed Colt House (see info below) extended by a previous owner with a two-storey brick addition in the 1990’s.
Our clients wished to modernise the main house and rationalize the internal layout so that the house would have a better visual and physical connection to the main rear garden to the northwest and entrance gardens to the southeast. The works were to include reworking the external appearance and finishes to unify the original and extended house.
The garden room has been rebuilt to create a self-contained Summerhouse orientated towards the existing pond and established tree line to the west. And in place of the existing workshop a pair of artist studios have been built to meet specific client requirements and shaped to take in unique views across the site to the east and west and natural light throughout the day.
GARDEN STUDIOS:
‘The Studios’ are two new multi use studios built within a mature landscaped garden on an existing residential plot. The twinned studios are located remotely from the main house and configured to create a tranquil, contemplative space in the garden.
Our design approach takes advantage of the existing site topography, orientation and mature planting to utilize the natural daylight, minimize the impact of direct sunlight, reduce the visual impact to the surrounding area and create beautifully framed views of the ever changing gardens and sky. The clients wanted the buildings to be experienced as part of the journey through the gardens.
The brief from our client was to create two separate 40 and 60sq/m multi functional studio spaces set within the existing landscape and replacing an existing dilapidated workshop and garage. The existing site topography was to remain unchanged with the concept of the studios seemingly touching the ground lightly. With the Studios conceived as being a retreat, the approach to them being low maintenance was also key to fulfilling the brief.
Low energy consumption is achieved through the use of a high level of insulation and the incorporation of electrical panel heaters that are only in operation when the buildings are in use. All rainwater is diverted into to the existing balance pond.
The building fabric is formed from a thermally efficient timber and steel framed construction. Internally the Studios are finished with robust painted chipboard linings and externally with corrugated fibre cement board. Historically our clients family are deeply routed in the supply and construction of corrugated iron buildings of the early 1900’s such as churches, huts etc and this is referenced with the use of the corrugated panels that also relate the studios contextually to the many agricultural outbuildings in the area and create a modern vernacular language.








































