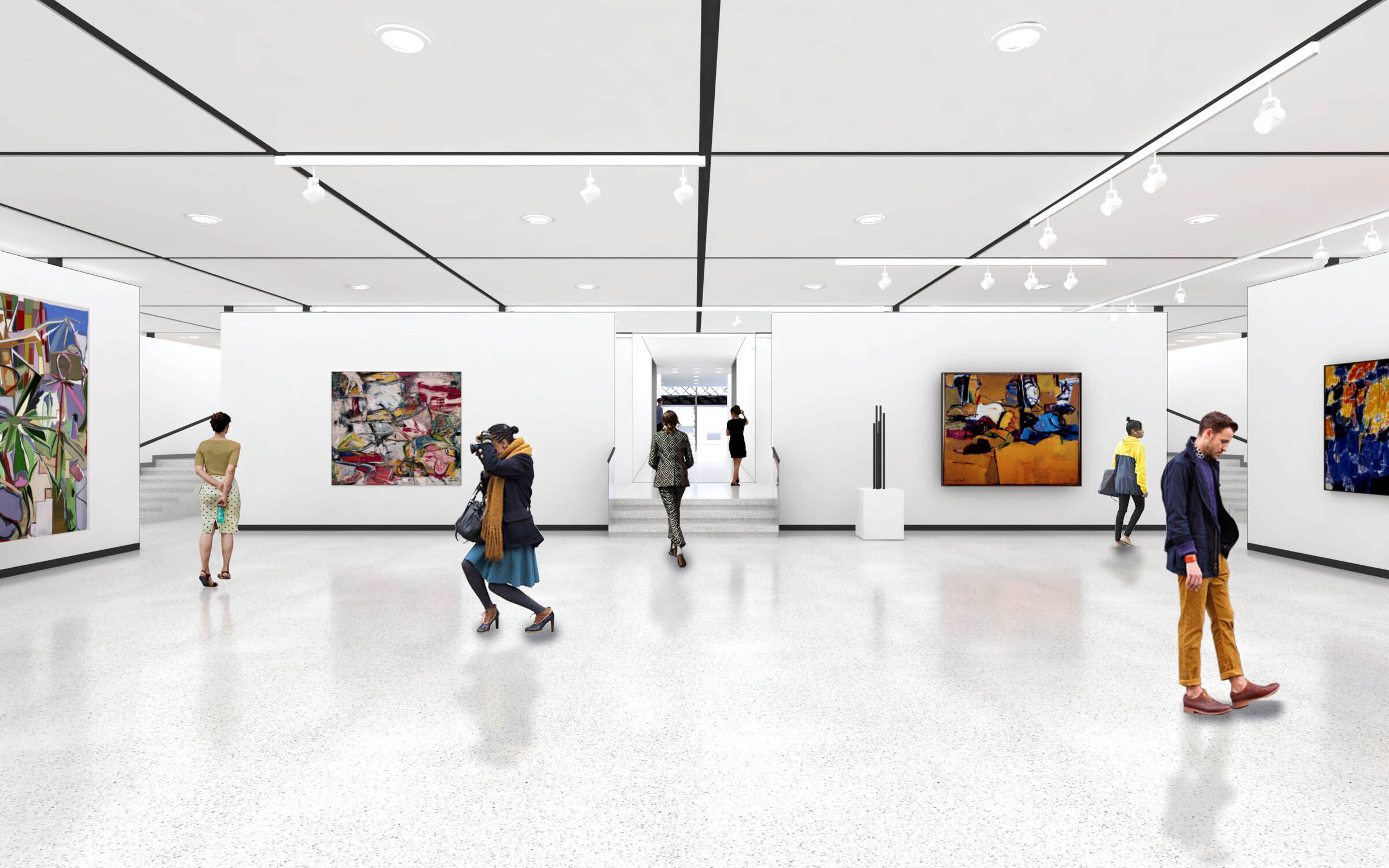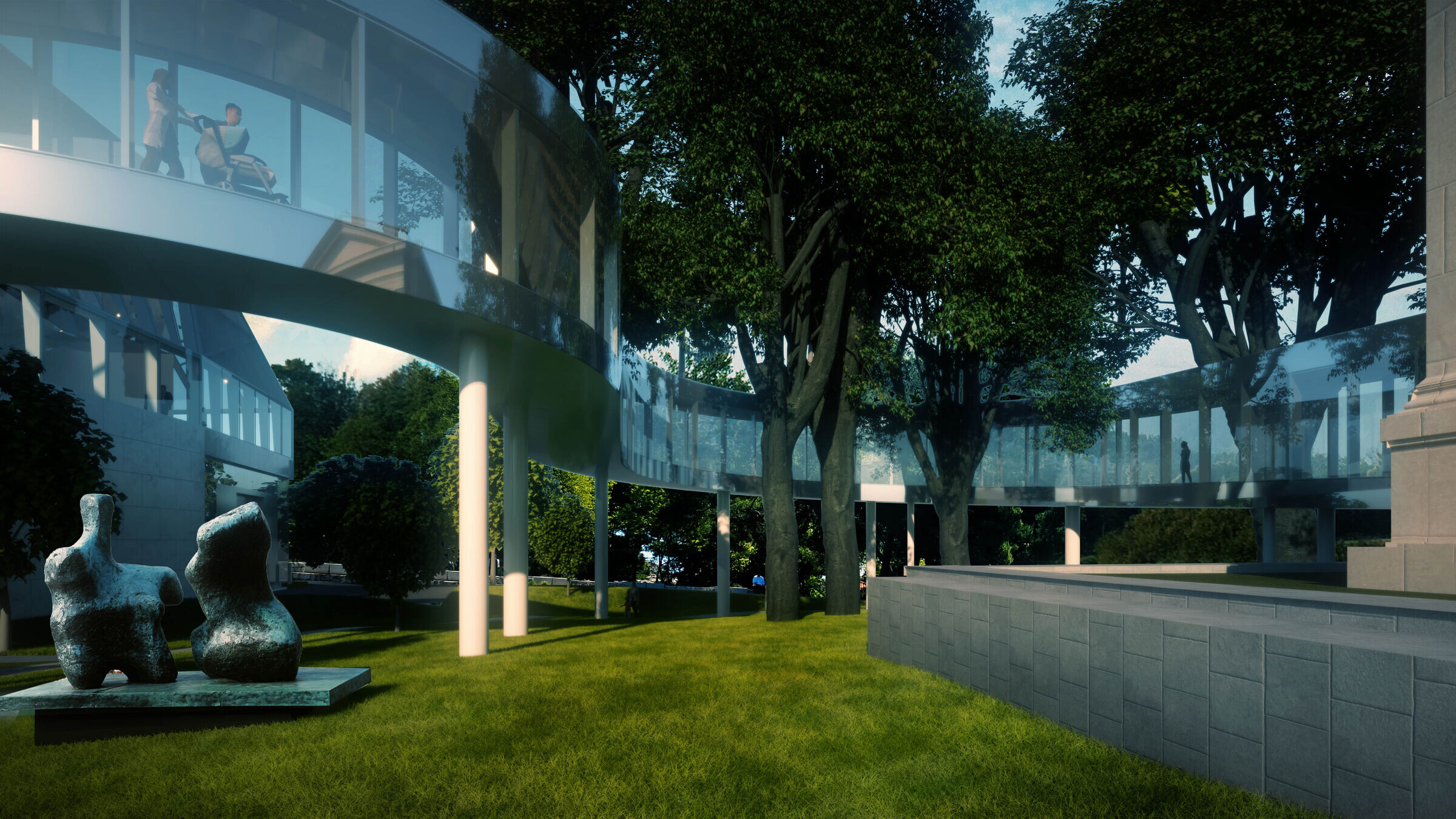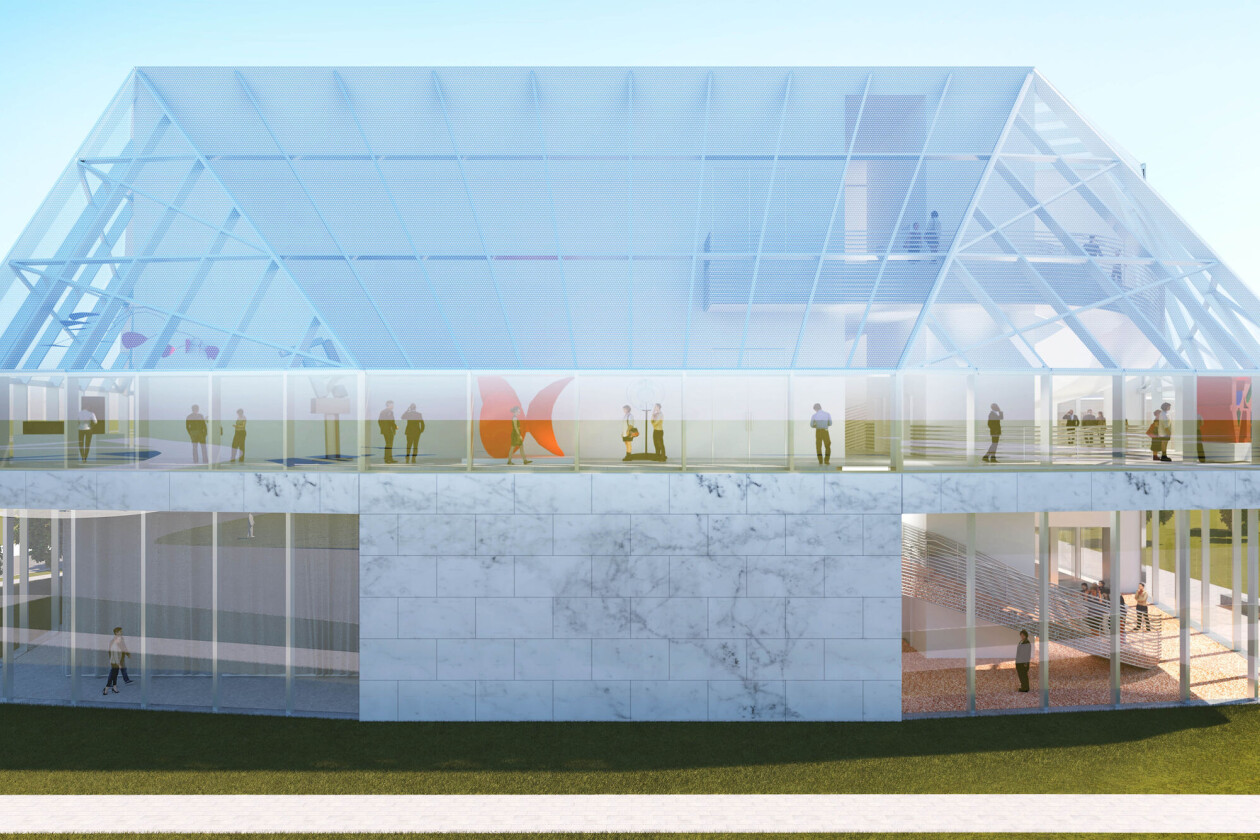Driven to radically expand its accessibility and engagement with its local and global community and inspired by the world-class caliber of its collection, in November 2019, the Albright-Knox Art Gallery broke ground on the most significant campus expansion and development project in the museum’s 160-year history. On May 25, 2023, the museum will reopen as the Buffalo AKG Art Museum. Designed by OMA in collaboration with Cooper Robertson with substantial input from communities throughout Western New York and the museum’s leadership steered by Peggy Pierce Elfvin Director Dr. Janne Sirén, the renewed and expanded campus will feature the Jeffrey E. Gundlach Building—a new work of signature architecture that will add more than 30,000 square feet of space for the display of special exhibitions and the museum’s world-renowned collection of modern and contemporary art—as well as the extensive renovation of the museum’s existing historic buildings.
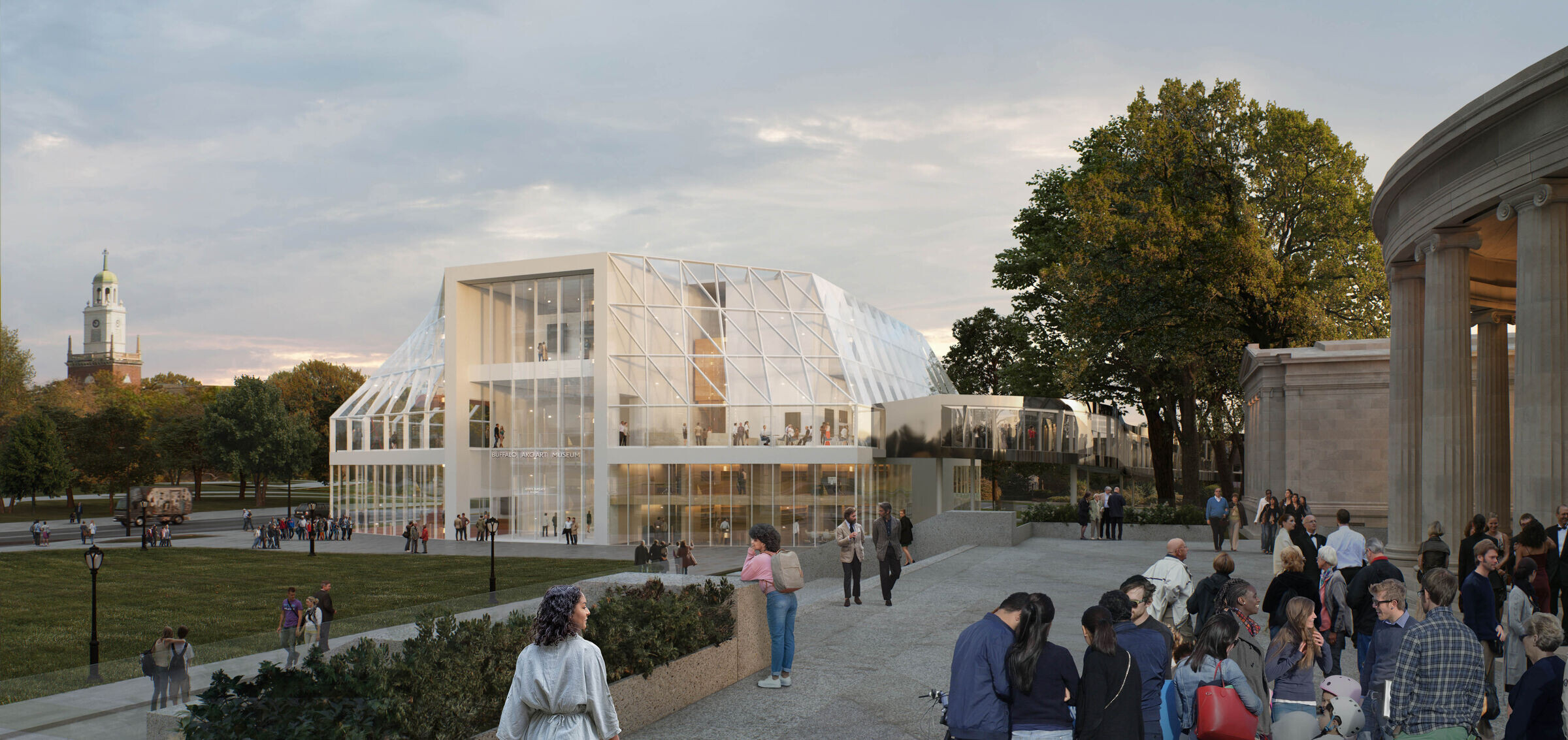
The new Buffalo AKG Art Museum will comprise more than 50,000 square feet of state-of-the art exhibition space, five classrooms, an interior community gathering space, and more than half an acre of new public green space. The courtyard of the museum’s existing Seymour H. Knox Building, designed by Gordon Bunshaft and completed in 1962, will be covered with a new artwork by Olafur Eliasson and Sebastian Behmann of Studio Other Spaces. The new underground parking garage will be covered by more than half an acre of public parkland and the Knox Building will feature five new state-of-the-art classrooms. The entire Knox Building will be free of admission charges. The capital campaign to fund the construction of the Buffalo AKG Art Museum is the largest such campaign for a cultural institution in the history of Western New York. The lead patron of the Buffalo AKG Art Museum is financier Jeffrey Gundlach, who has given a total of $65 million to the capital campaign through a series of matching challenges. To date, the museum has raised approximately $195 million to fund the construction project and roughly $35 million in additional operating endowment funds.
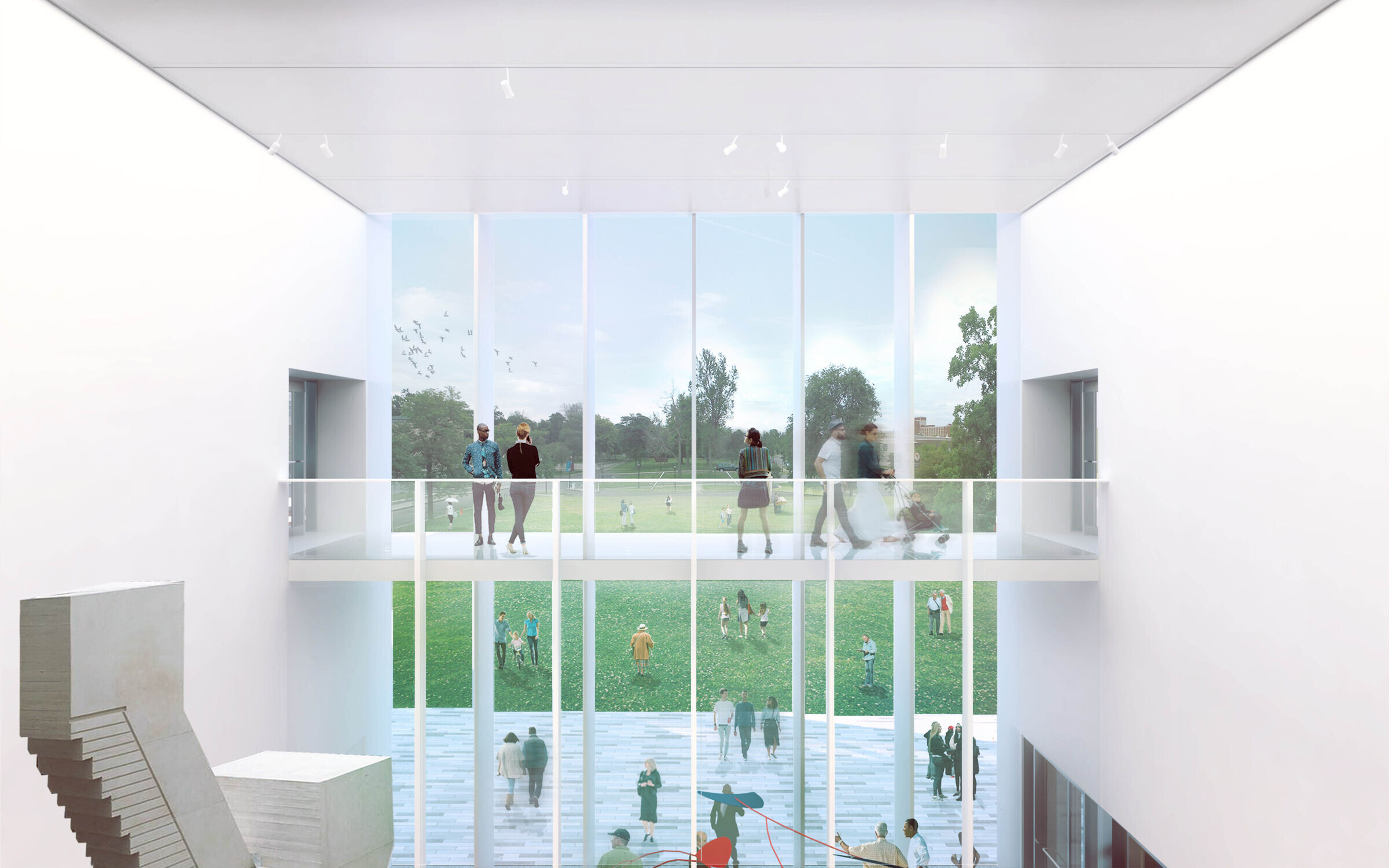
Main Project Elements :
• The Jeffrey E. Gundlach Building (new)
• The Robert and Elisabeth Wilmers Building
• The Seymour H. Knox Building
• The John J. Albright Bridge (new)
• Common Sky, by Olafur Eliasson and Sebastian Behmann (new)
• The Education Wing (new)
• The Town Square (new)
• The Great Lawn (new)
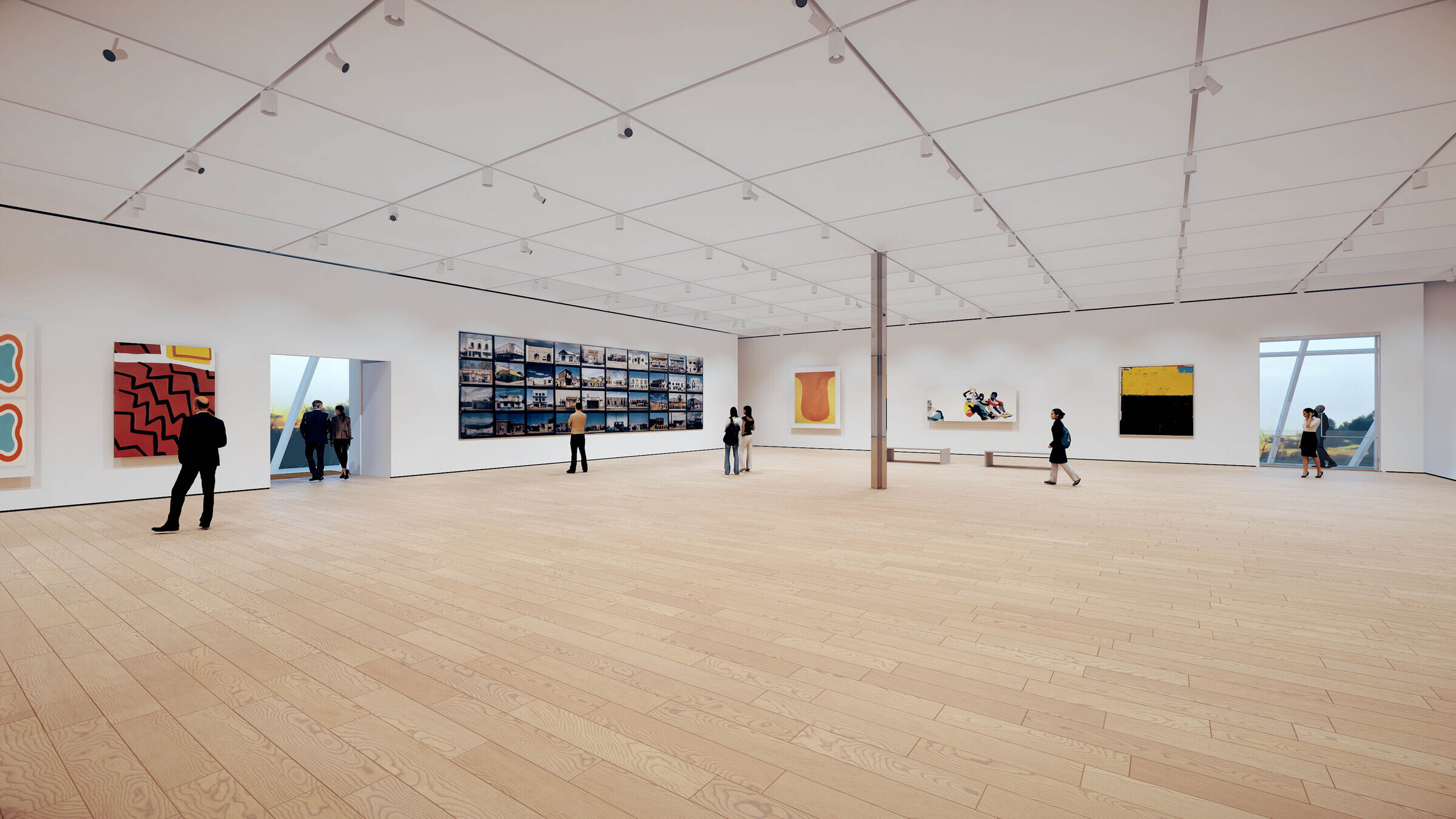
The Jeffrey E. Gundlach Building
Situated on the northwest corner of the campus, the Gundlach Building is designed by Shohei Shigematsu, Partner at OMA. Featuring a translucent glass curtain wall, the Gundlach Building inverts the traditional model of the art museum as an opaque facility and instead creates tremendous porosity between interior and exterior.
• Ground floor
The first floor of the Gundlach Building features a visitor services desk, a loading dock, a 1,200 square foot black box gallery known as the Glass Box Theater, and five galleries containing a total of 8,795 square feet of gallery space. The south-facing double-height gallery is 38 feet tall, making it a future home for installations of the most ambitious scale.
• Second floor
The second floor of the Gundlach Building features six galleries containing a total of 7,115 square feet of gallery space. The Sculpture Terrace, which is enclosed by the glass curtain wall to allow for yearround visitation, wraps around the central gallery core and provides an unprecedented 360-degree view of the campus, Elmwood Avenue, Hoyt Lake, and Frederick Law Olmsted’s Delaware Park. The Sculpture Terrace contains a coffee bar and will be programmed with a rotating series of sculptural installations, events, and facility rentals. The second floor also contains the entrance of the John J. Albright Bridge, which links the Gundlach Building with the Wilmers Building.
• Third floor
The third floor of the Gundlach Building contains the largest single gallery space the museum has ever had. At 7,530 square feet, the gallery has only two permanent structural columns, allowing for transformative flexibility, artistic and curatorial collaboration, and nimbleness in presenting modern and contemporary art of all scales and media. Together with the adjacent gallery, the third floor contains 9,490 square feet of gallery space.
• Subbasement
The vast subbasement of the Gundlach Building contains, among other essential systems, nine custom-made air handlers, the largest of which weighs nearly 40,000 pounds. These air handlers serve all of the campus’s buildings, which will be connected as part of the construction project. The decision was made to place the air handlers underground so as not to disrupt the roofline of the Gundlach Building.
• Basement
Entry to the Gundlach Building can be achieved both from ground level and from the subsurface parking garage. The staircase from the parking garage to the ground level will be adorned with a new sitespecific artwork by Swedish artist Miriam Bäckström.
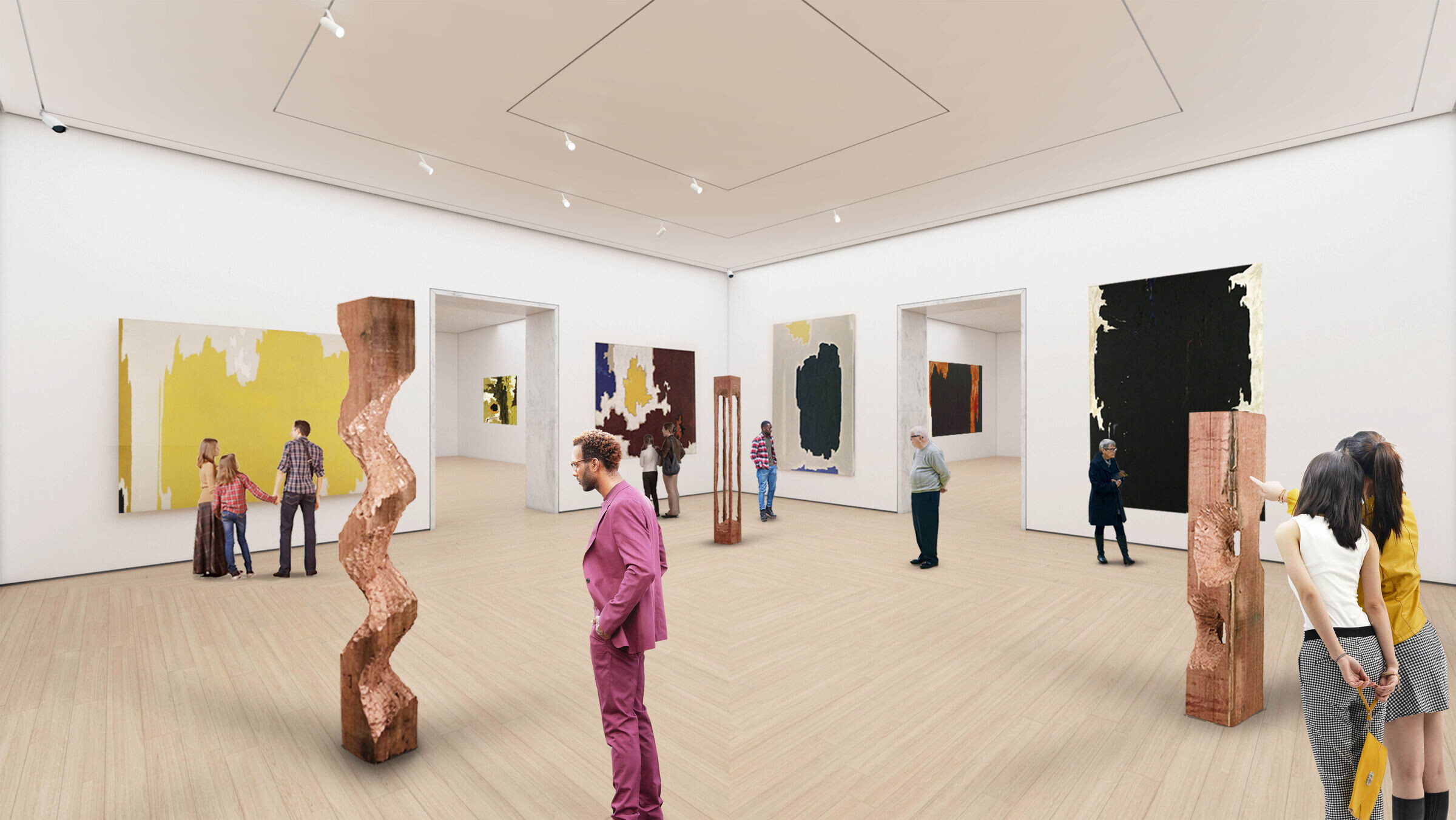
The John J. Albright Bridge
Named in honor of one of the founders of the museum, the John J. Albright Bridge is a new glass-walled structure that connects the Gundlach Building with the Wilmers Building. The bridge takes a circuitous path from the second floor of the Gundlach Building to the main floor of the Wilmers Building. The Albright Bridge was designed in such a way as to create an ADA-compliant slope while also avoiding the grove of historic oak trees that lives on the north side of the Wilmers Building. The dimensions of the Albright Bridge enable the museum to transport artworks from one end of the campus to the other without going outside.
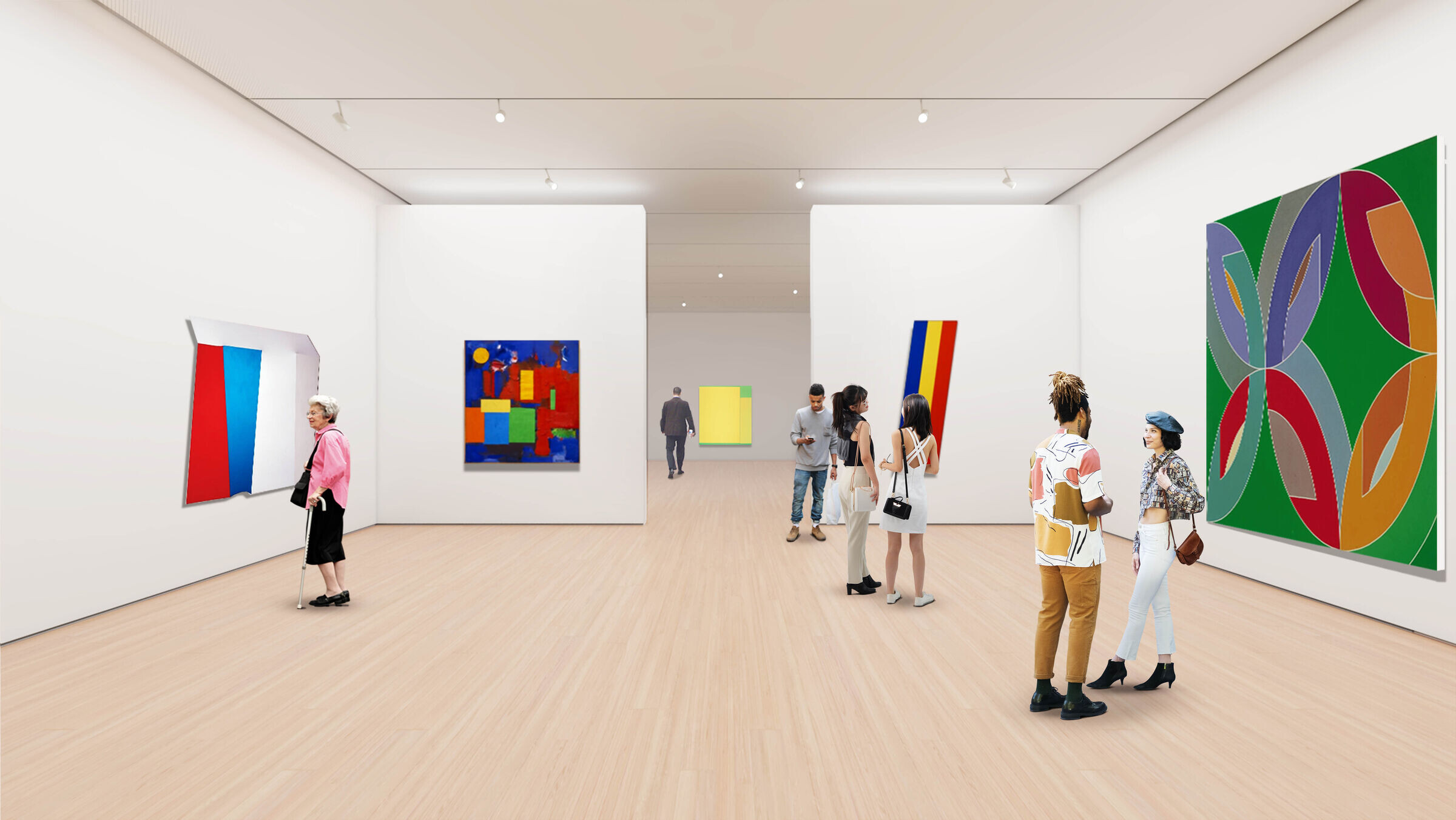
The Robert and Elisabeth Wilmers Building
The Robert and Elisabeth Wilmers Building was designed by E. B. Green and constructed in 1905. A masterpiece of neoclassical architecture, the Wilmers Building has received numerous updates and improvements as part of the campus development and expansion project, including a new roof, a thorough cleaning (microabrasion) of its marble façade, and new wood flooring. The Wilmers Building will be programmed with works from the museum’s world-renowned modern and contemporary art collection, including its extensive holdings of the artwork of Clyfford Still and Marisol.

The Seymour H. Knox Building
The Seymour H. Knox Building was designed by Gordon Bunshaft and completed in 1962. Previously, the Knox Building contained an open-air courtyard that was largely inaccessible to museum visitors. Now, the courtyard will be covered by a new site-specific commission by Olafur Eliasson and Sebastian Behmann of Studio Other Spaces. The sculpture, Common Sky, will enclose the courtyard and create the Town Square—the centerpiece of the museum’s community engagement and outreach activities. The entire Knox Building will be free of admission charges. Additional elements of the Knox Building include: • Five new state-of-the-art classrooms, each designed with a specific programmatic identity in mind • A new restaurant • The Creative Commons, a new space where visitors can experience the museum’s collection and exhibitions in creative, tactile, and educational ways • A retail space • More than 2,000 square feet of exhibition galleries • The Auditorium, with 350 seats, a stage, and accommodations for live performances, lectures, film series, and multimedia artworks
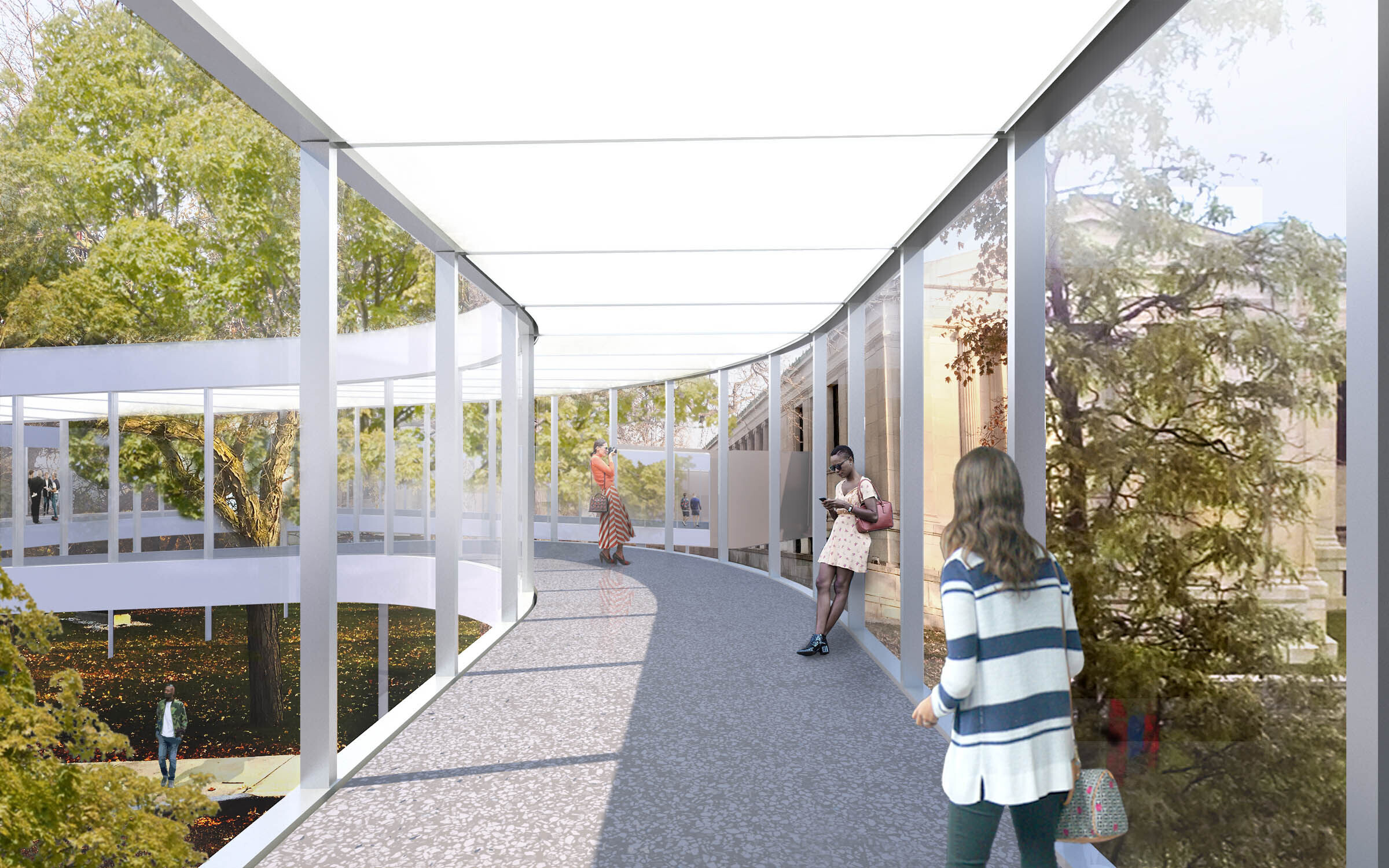
Project Support
The construction of the Buffalo AKG Art Museum is supported by the largest cultural campaign in the history of Western New York. The campaign was galvanized by a series of matching challenges issued by financier and Buffalo native Jeffrey Gundlach. The challenges stipulated that support must be secured from both public and private sources. The result is a public-private partnership that exemplifies the unprecedented community support for this project.

Economic Impact
As one of the oldest public arts institutions in the United States, the Buffalo AKG has for decades impacted the local and state economies as a cultural anchor. The museum is an employer, a tax generator for local and state governments, and a major driver of tourism. Prior to embarking on the most significant campus development and expansion project in the institution’s history, the museum’s economic impact was measured by the University at Buffalo Regional Institute as annually generating $24 million for the New York State economy, with $16 million benefiting Erie County and $10 million impacting the City of Buffalo. Upon completion of the project, UBRI projects the annual economic impact of the Buffalo AKG to expand to $36-$47 million, with 135 full-time employees. Additionally, the one-time economic impact of the campus development and expansion project is $281 million over three years across New York State. Every dollar invested in the construction of the Buffalo AKG Art Museum generates twice as much in total economic impact for New York State.
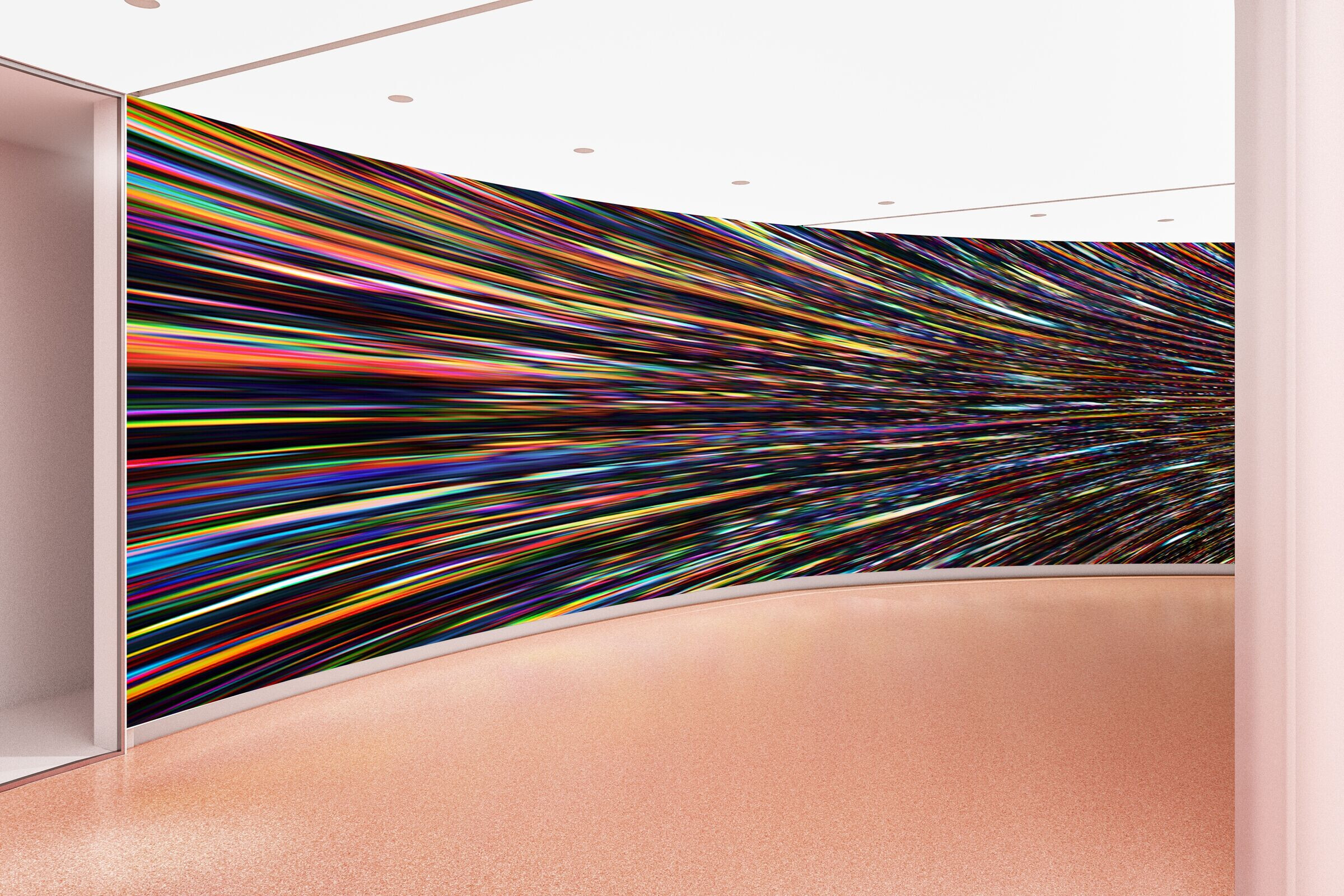
Team:
Architect: OMA in collaboration with Cooper Robertson
Executive Architect: Cooper Robertson
Construction Manager: Gilbane Building Company
