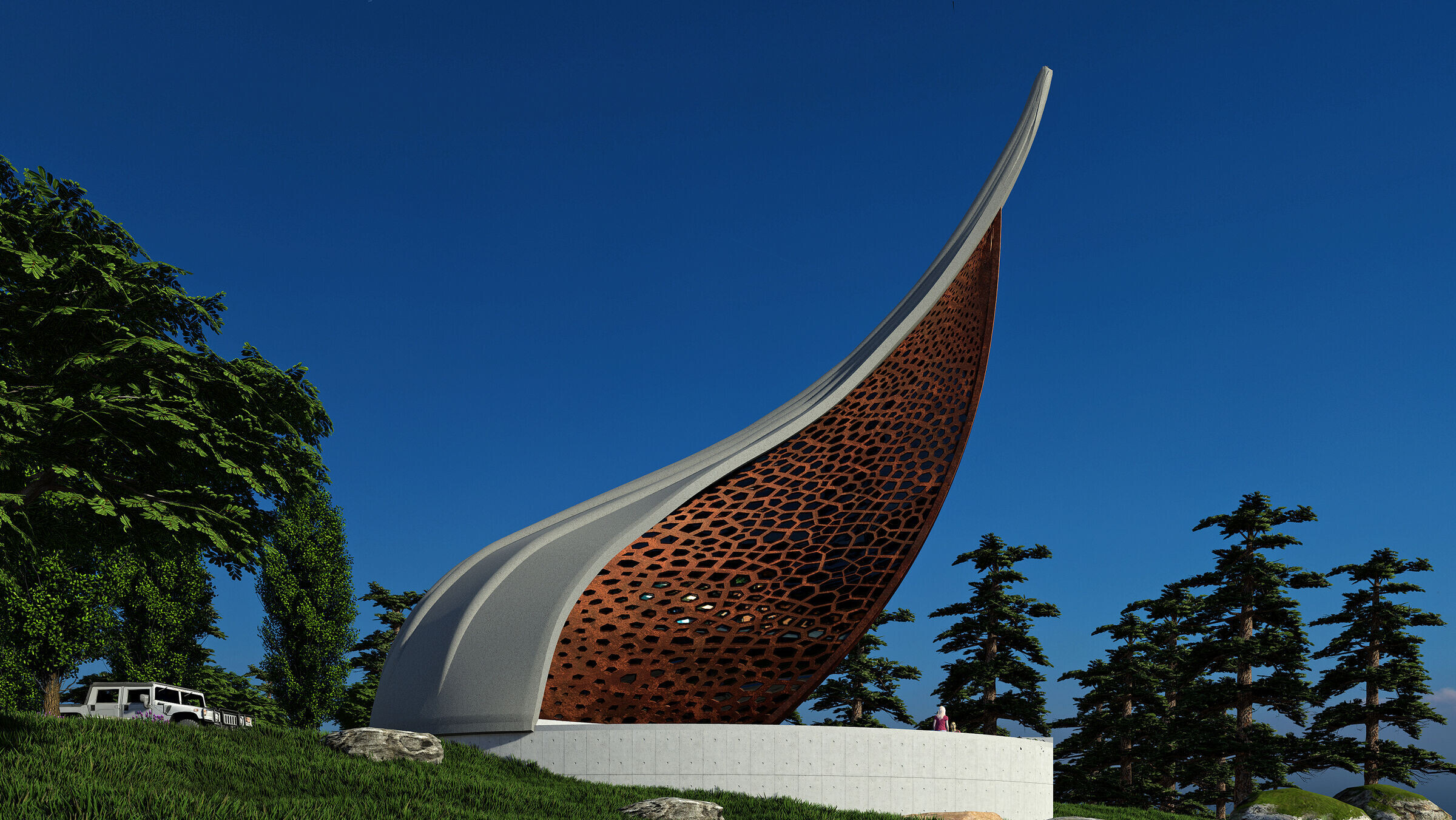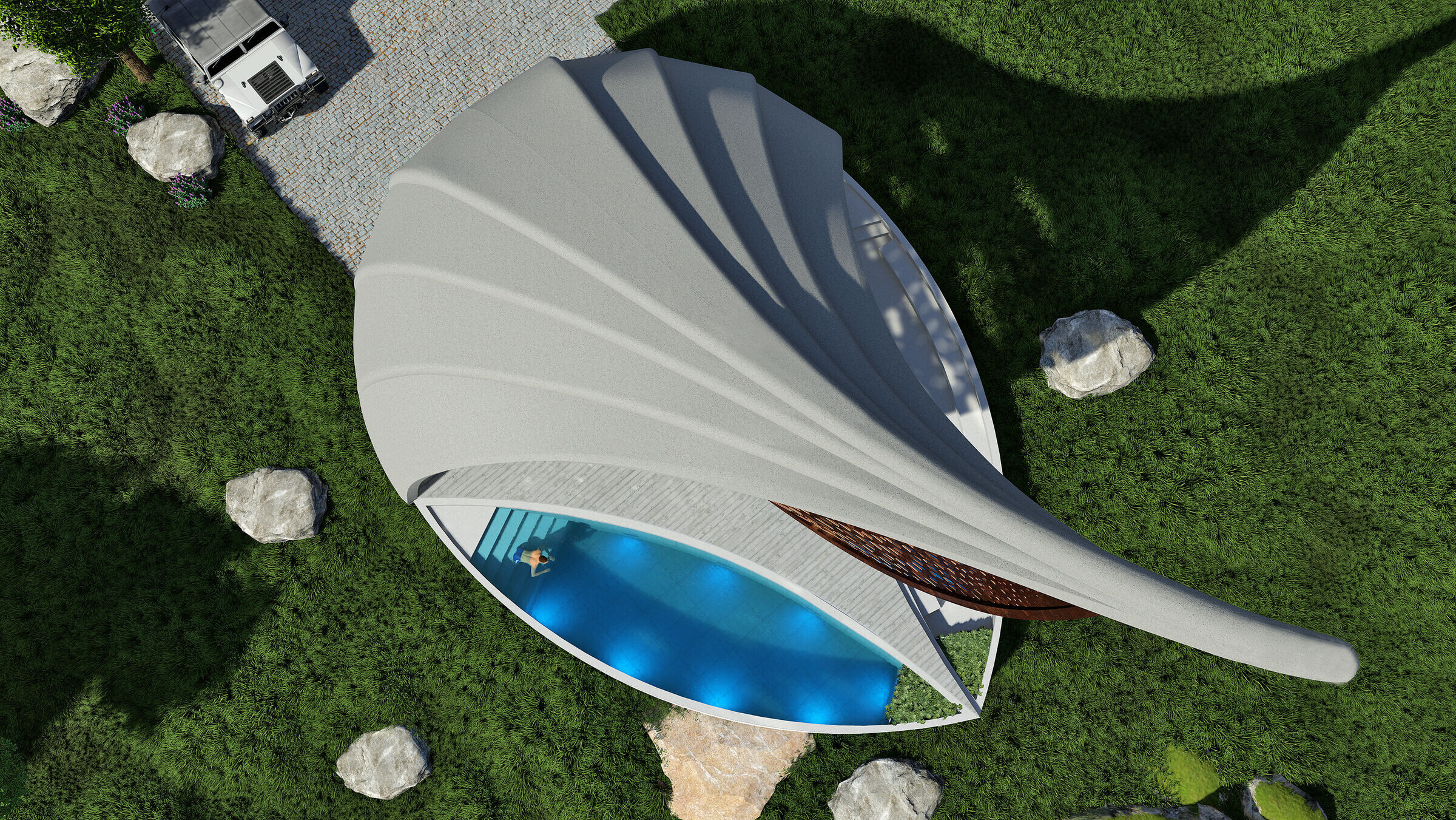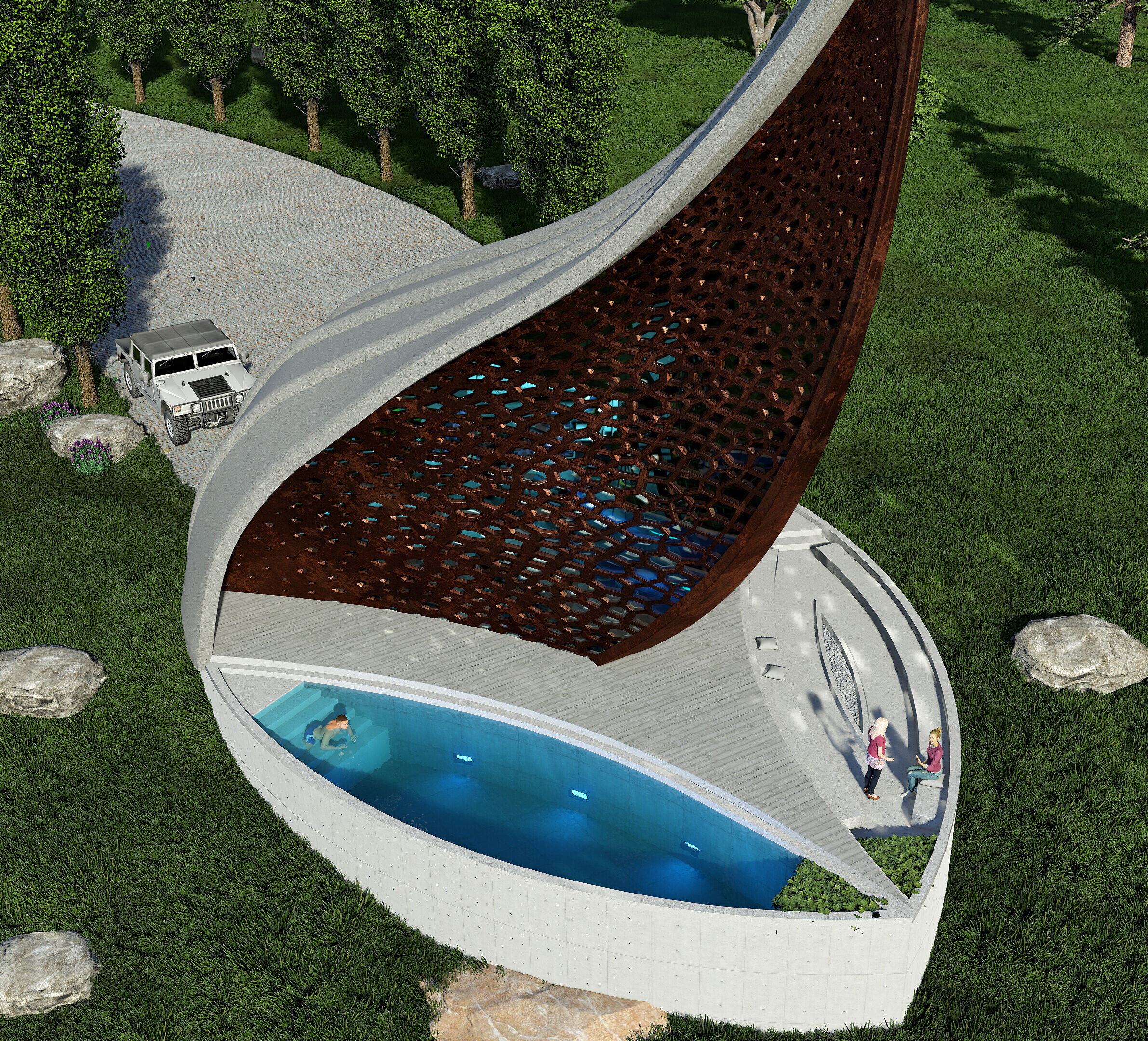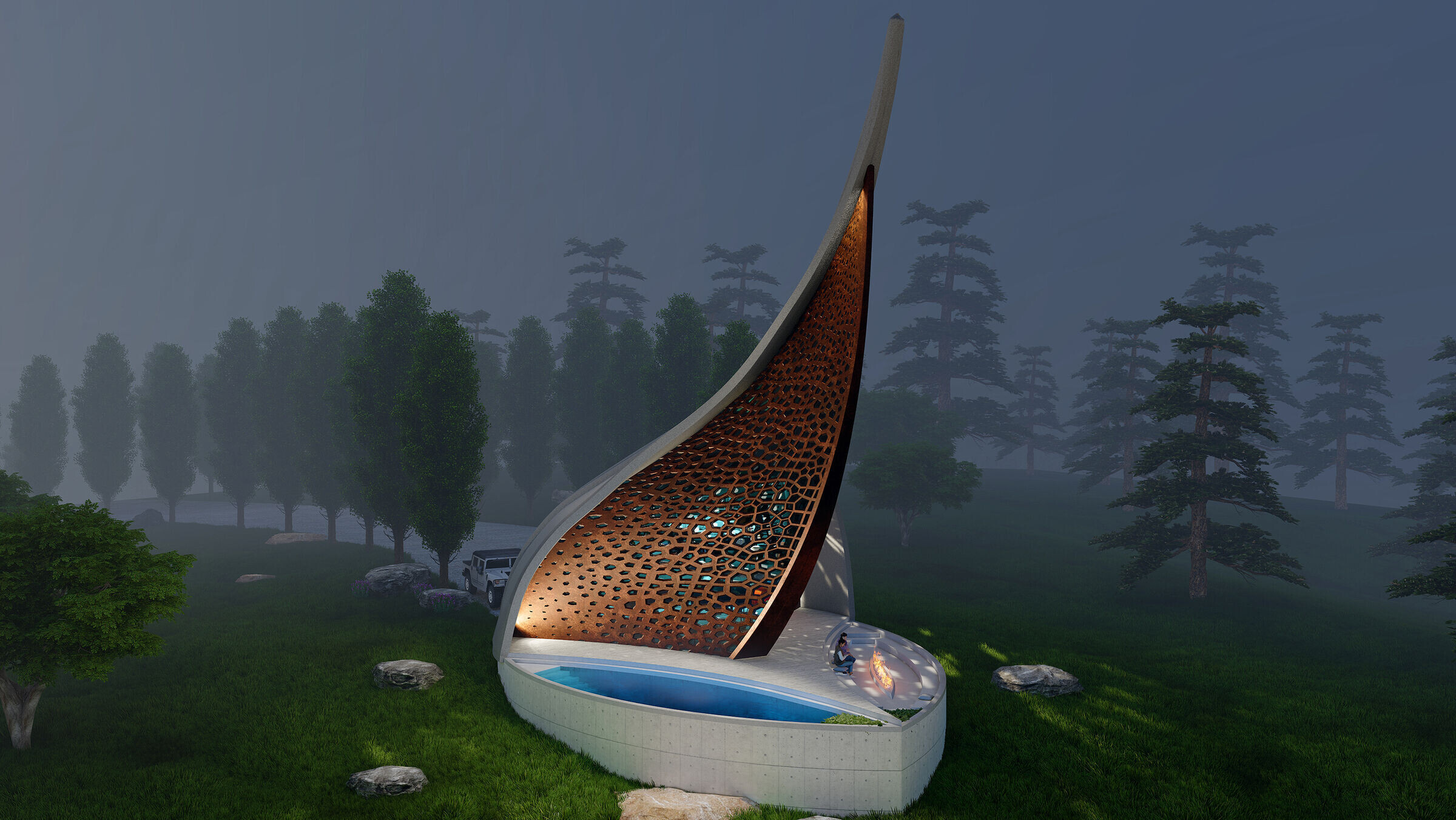C20 Mountain House is designed as a structure in the middle of nature for weekend or holiday purposes, in a form that keeps up with nature.
The bearing structure of the building is considered as steel or wood. Patterned facade cladding is planned to be made of wood or metal facade system.


C20 Mountain House has a floor area of approximately 250 m2. It consists of 3 floors, a ground floor and 2 mezzanine floors. There are storage areas, cellars and technical volumes under the pool and terrace.
The height between the ground floor and the farthest point of the building is approximately 17.8 meter. Floor heights are 2.75 meters.
Ground Floor: 70 m2, 1. Mezzanine Floor: 60 m2 2. Mezzanine Floor: 18 m2. In addition, wooden terrace: 46 m2, Concrete Terrace: 30 m2.































