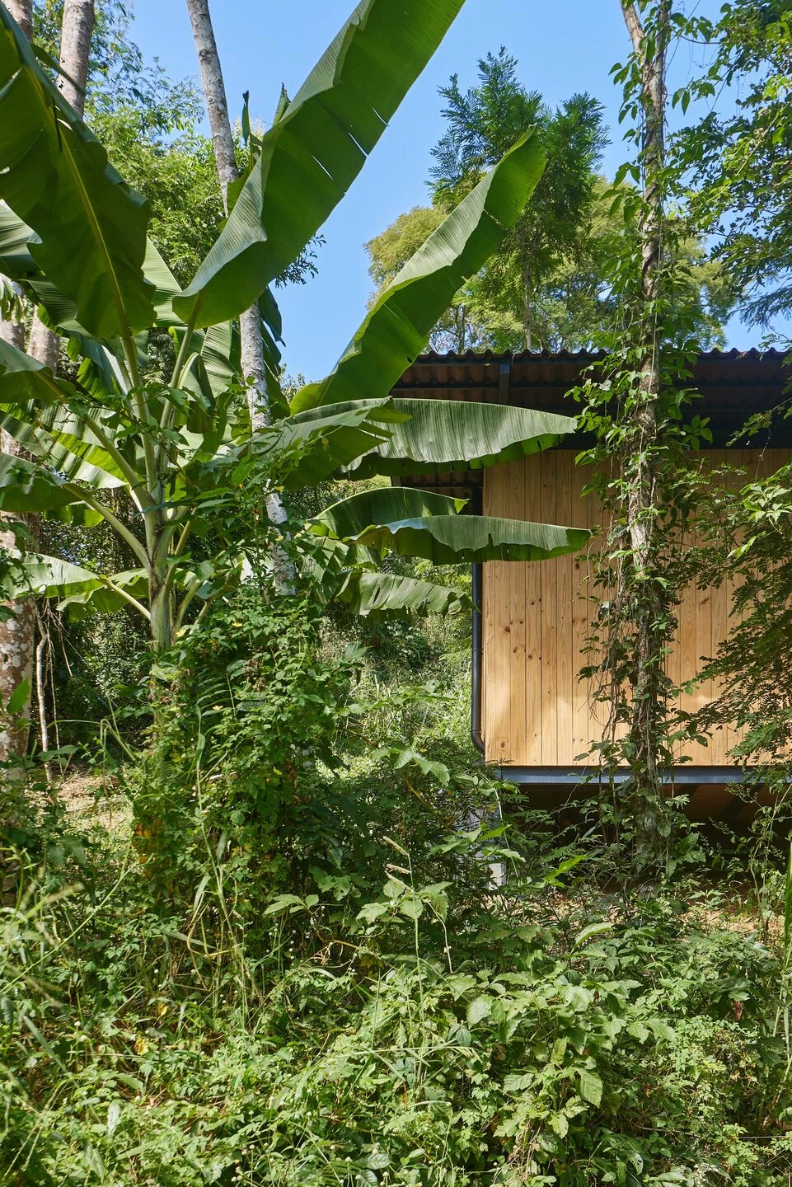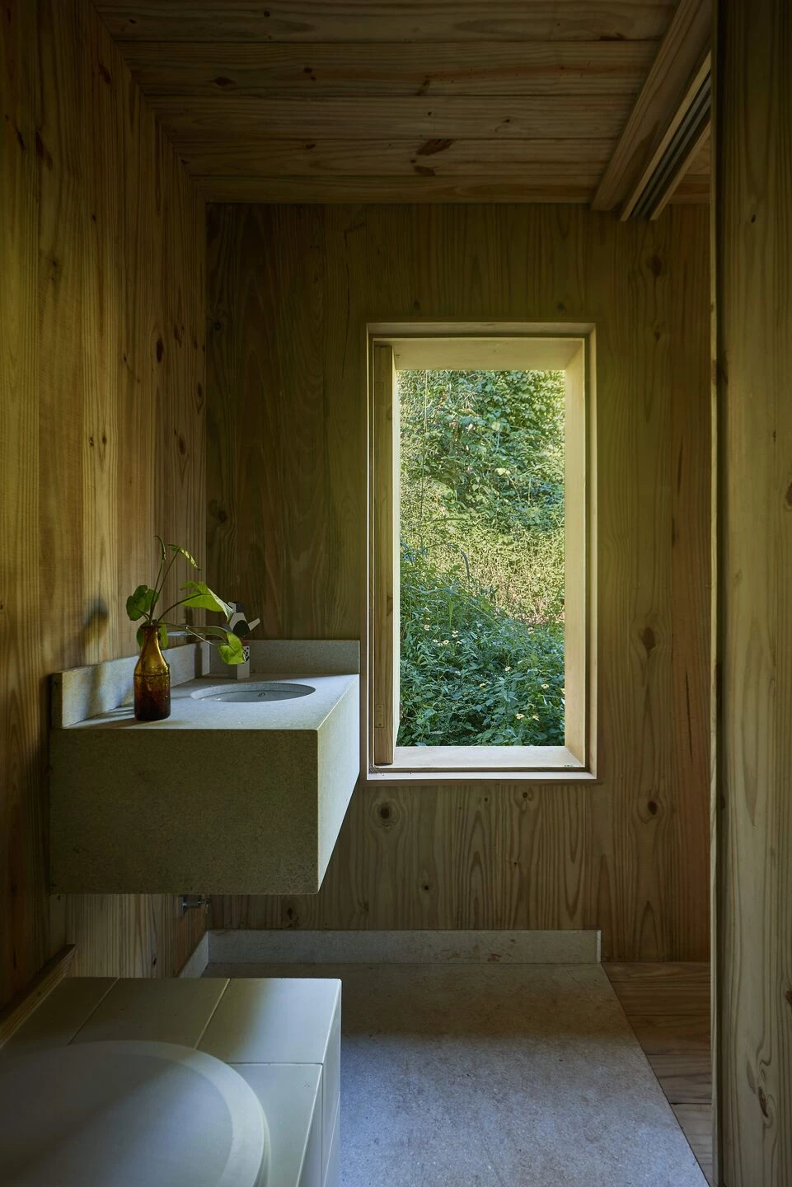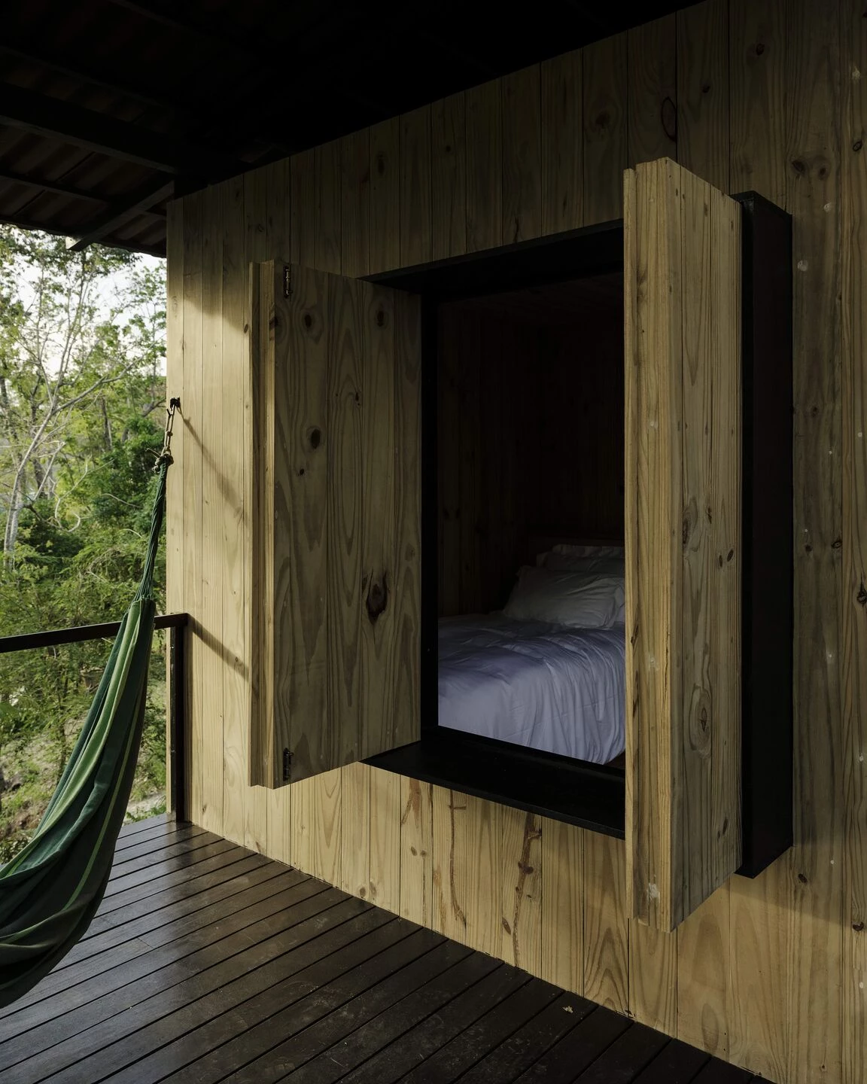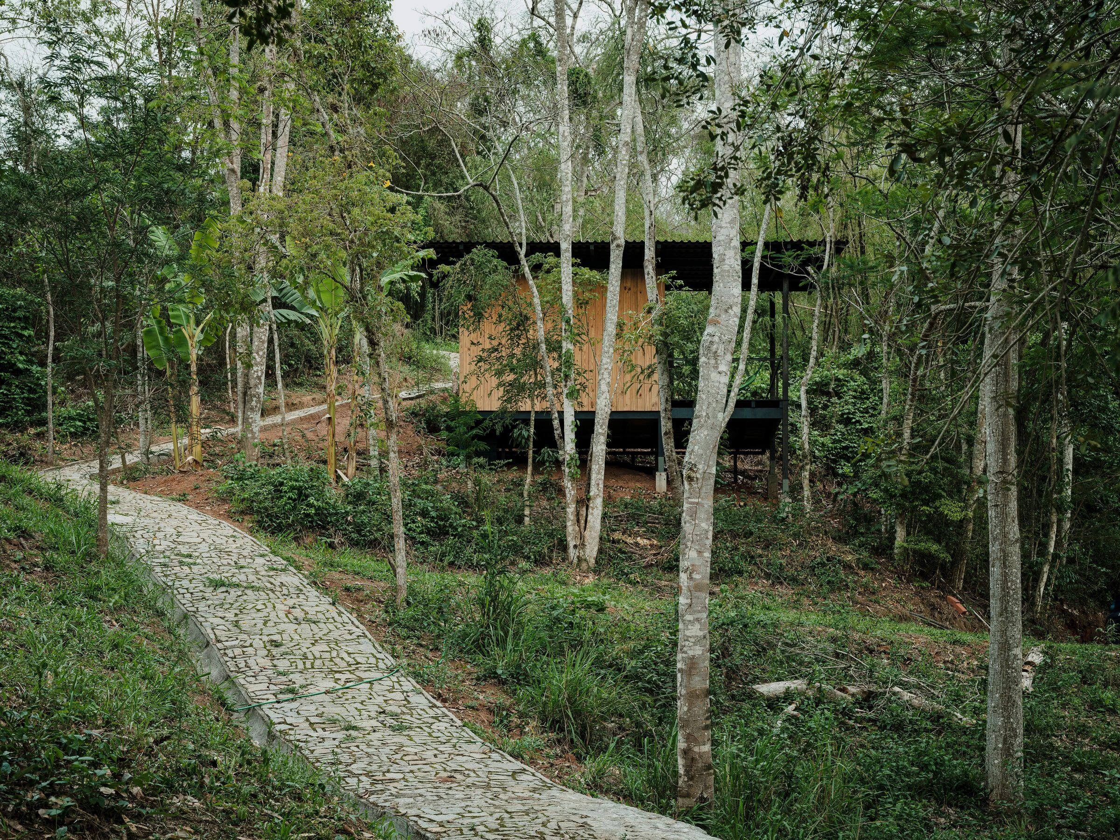Cabana Zero, a prototype for a series of shelters in the mountainous region of Rio de Janeiro, was developed as part of a spiritual retreat program inspired by Indigenous traditions of the Peruvian Amazon. The project was built with a strong emphasis on low-impact construction, both in its process and long-term environmental presence.
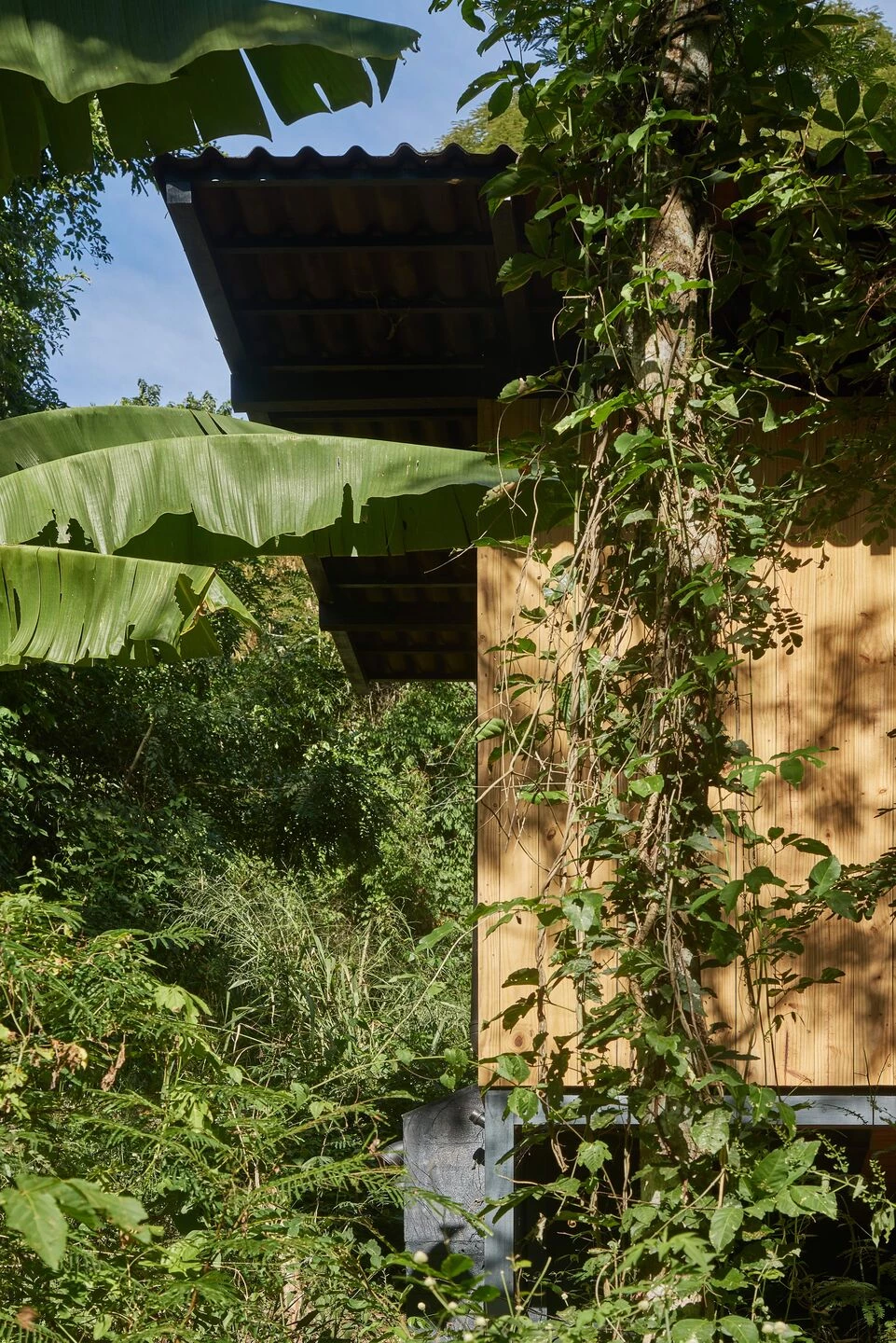
Design principles
The project emerges from a pursuit of essential living—building with less, with intention, and in close dialogue with the environment. Its spatial logic is shaped by contrasts: withdrawal and openness, introspection and immersion, creating an experience marked by lightness, silence, and autonomy.
Each unit pairs a compact interior and dry bathroom with an open veranda oriented toward the forest. Inside, natural pine surfaces contrast with the black-stained wood of the verandas, creating a sense of abstraction and fostering deep, unmediated contact with nature. Cabana Zero offers a lightweight, reversible way of inhabiting space—one that blends into the landscape rather than imposing upon it.

Modular design structure
The structure is based on modular, dry-assembled elements supported by slender 10×10 centimeter wooden pillars made of reclaimed wood or jatobá, anchored with metal inserts on small concrete footings. Much of the wood used was salvaged from a pre-existing shed on site, reinforcing a connection between building and place. The 2.4-meter cube follows a 1.2-meter grid, which facilitates replication, transport, and disassembly.
Located on steep terrain, the project is elevated from the ground to minimize topographical alteration and simplify the construction system and process. The openings are wide, allowing natural light to enter and ensuring adequate ventilation.
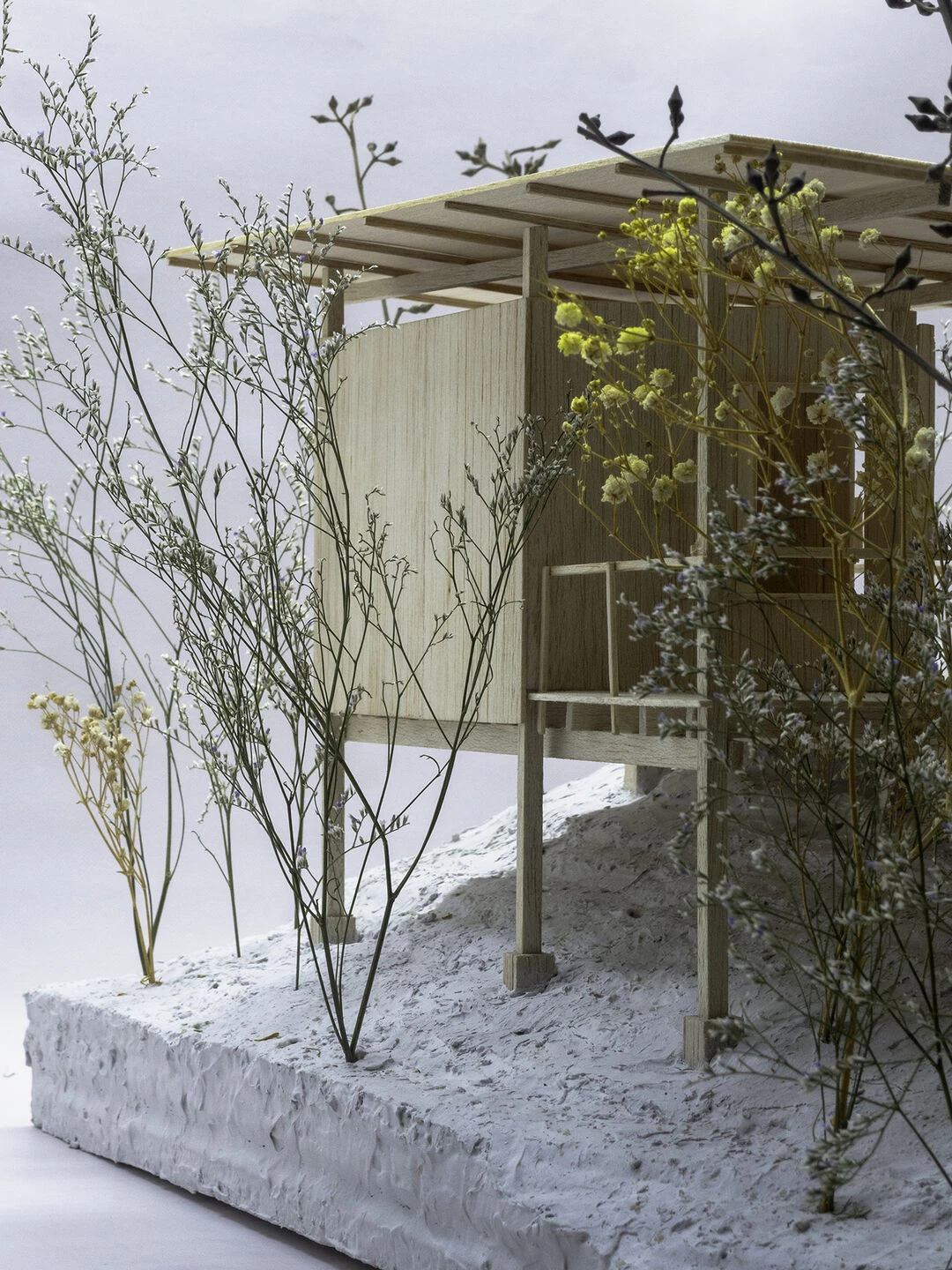
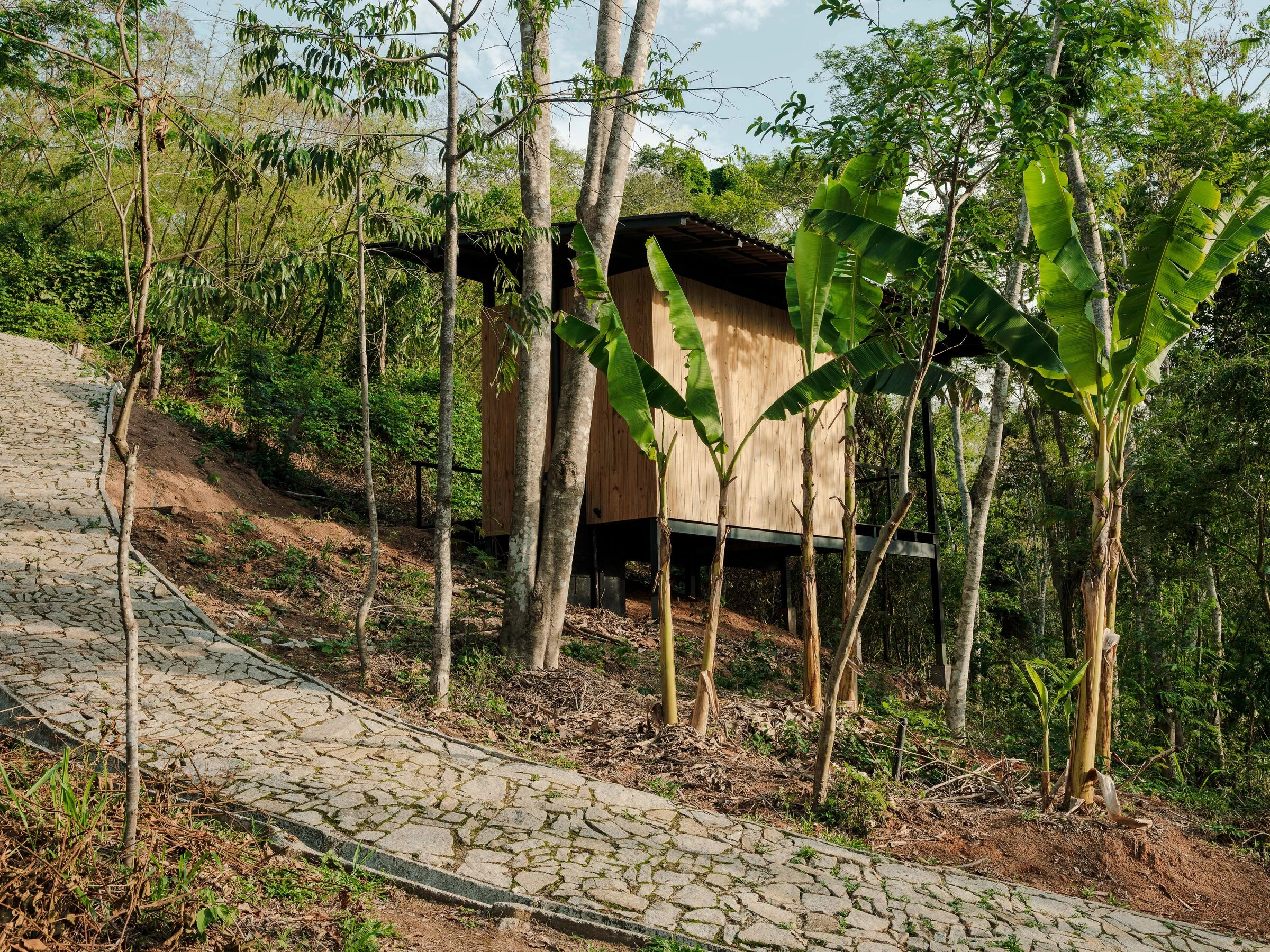
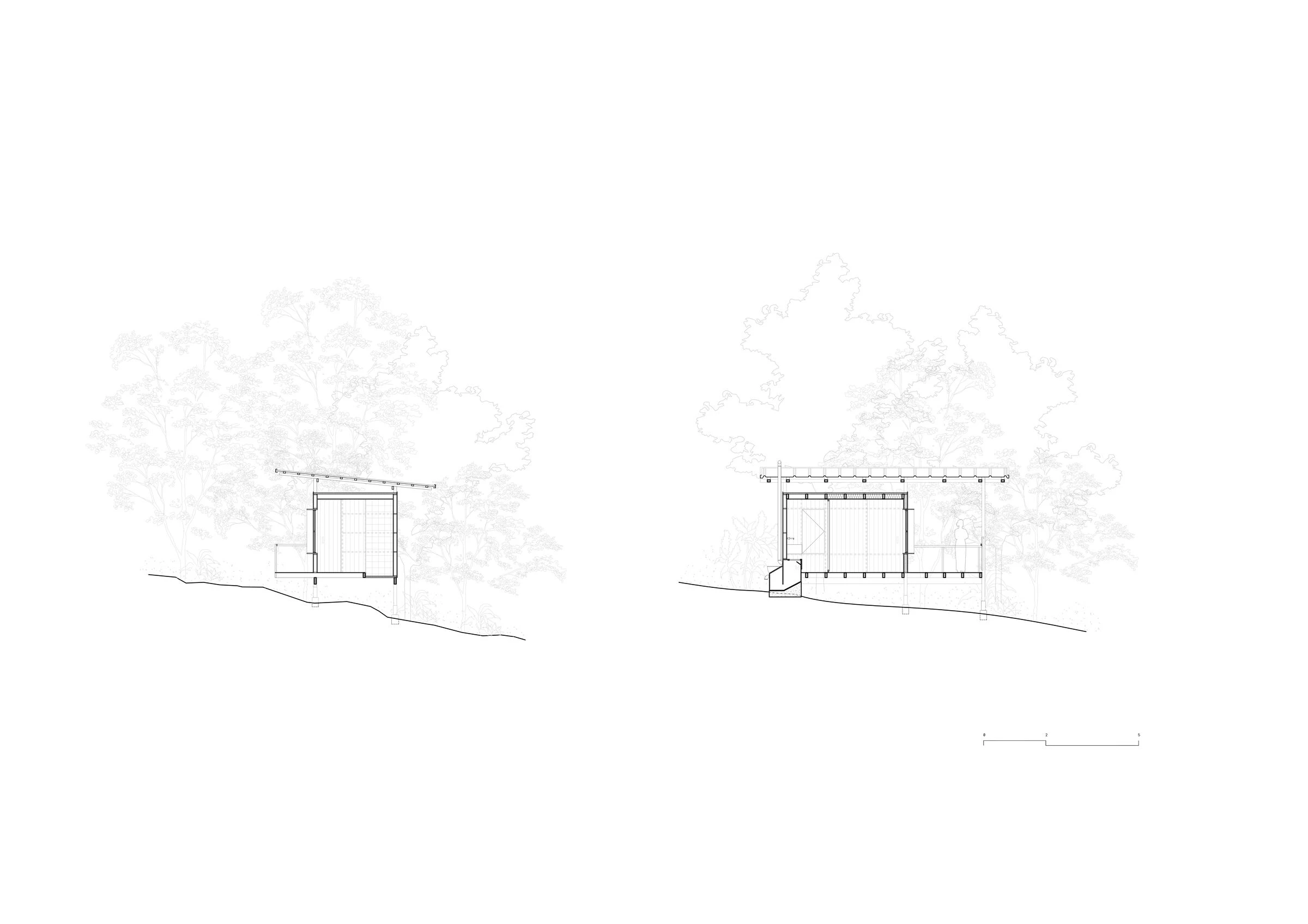
Sustainability overview
The modular system minimized on-site work, with dry assembly techniques and complete autonomy from the electrical grid enabling fully off-grid operation. The cabins incorporate ecological sanitation, including composting toilets and banana circles for greywater treatment. Passive design strategies such as cross-ventilation, layered insulation using recycled PET fiber, and a double-roof system that creates a thermal buffer further enhance comfort and efficiency.
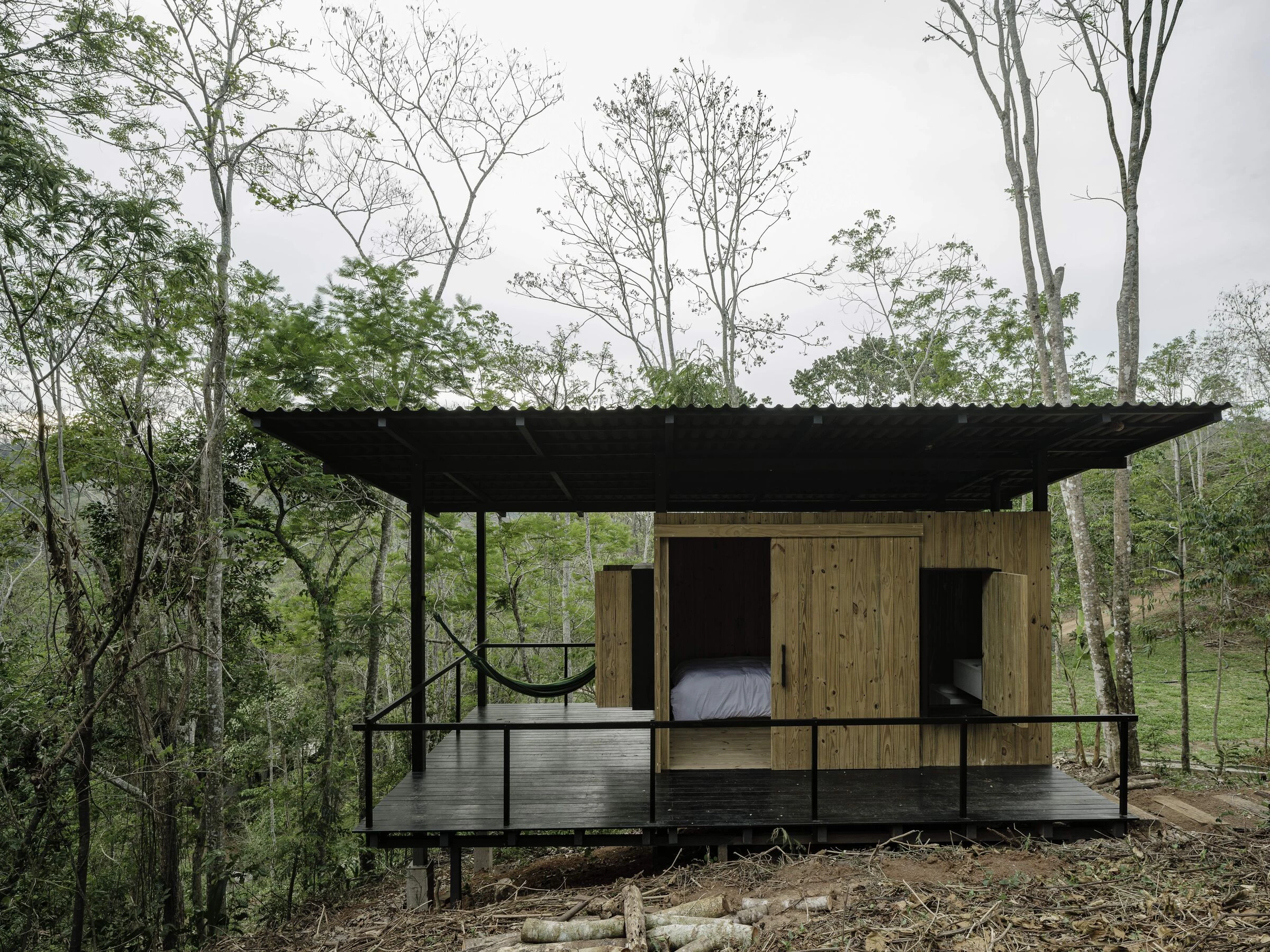
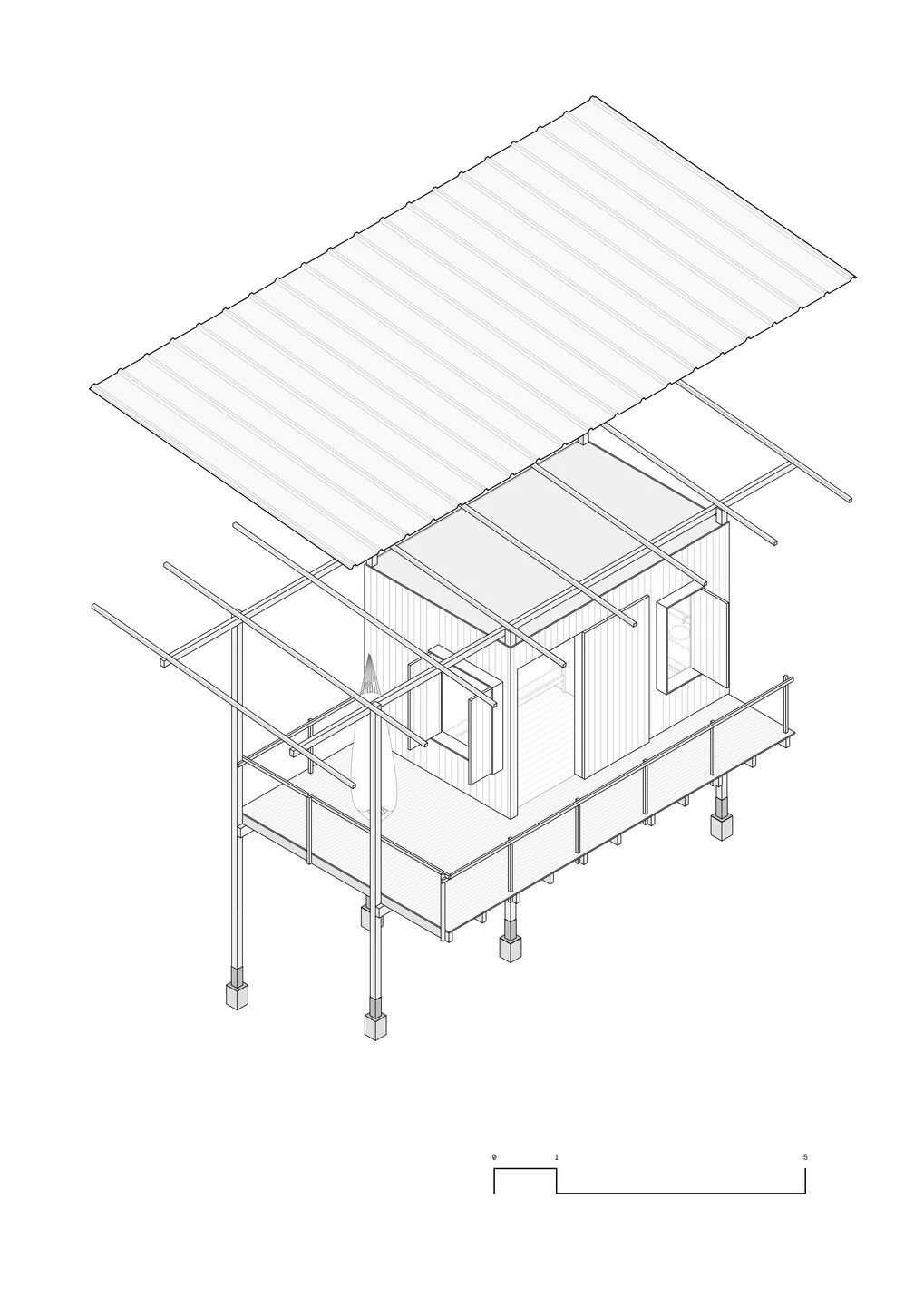
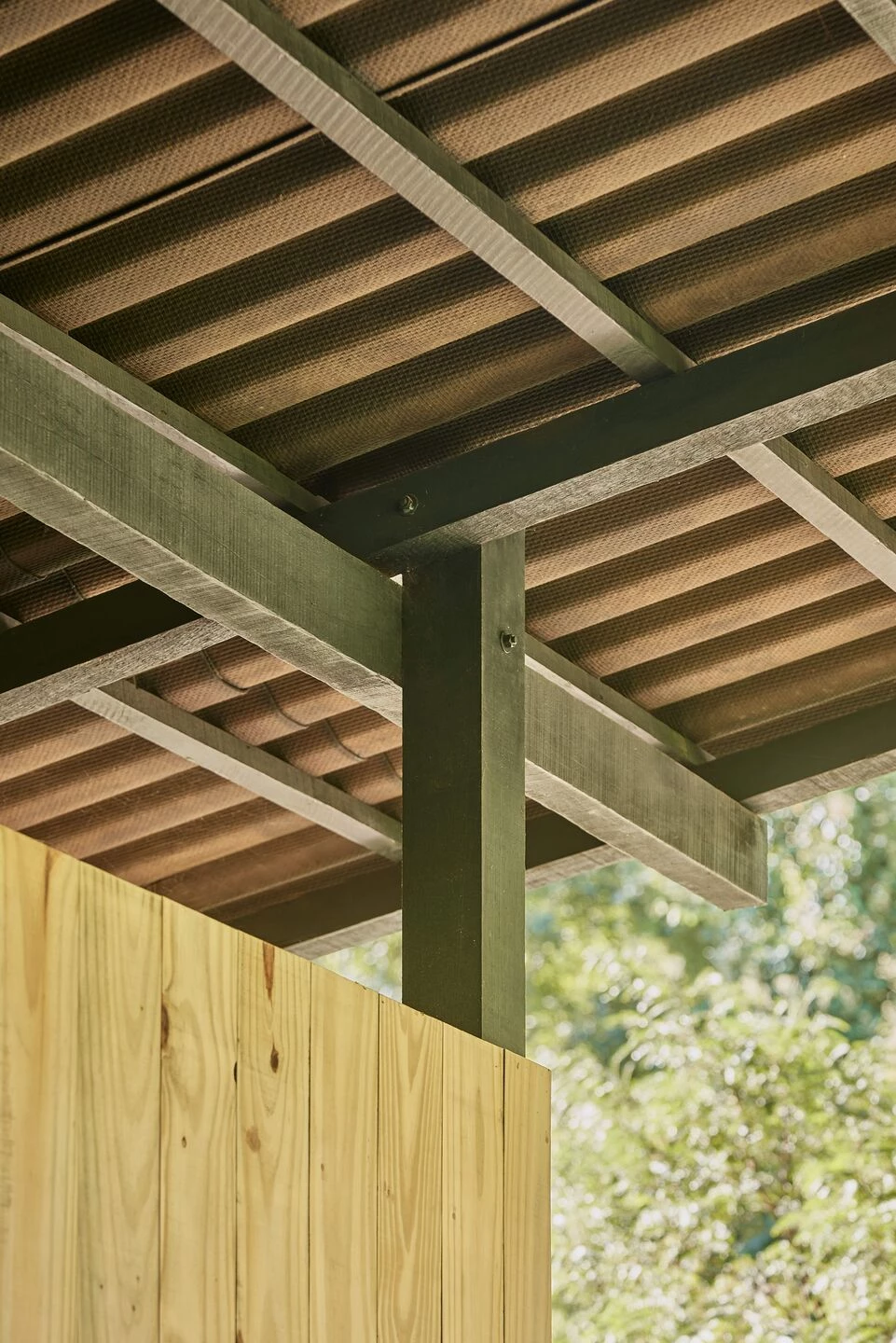
Material innovations
The reuse of wood from a pre-existing structure on site reinforced the commitment to circular practices and reducing the need for new resources. The primary structure and roof were built with recycled or FSC-certified wood, treated with natural stains. External cladding is made of pressure-treated pine, ensuring durability with minimal maintenance. All assembly was carried out using bolted metal inserts, avoiding chemical adhesives or concrete-intensive solutions.
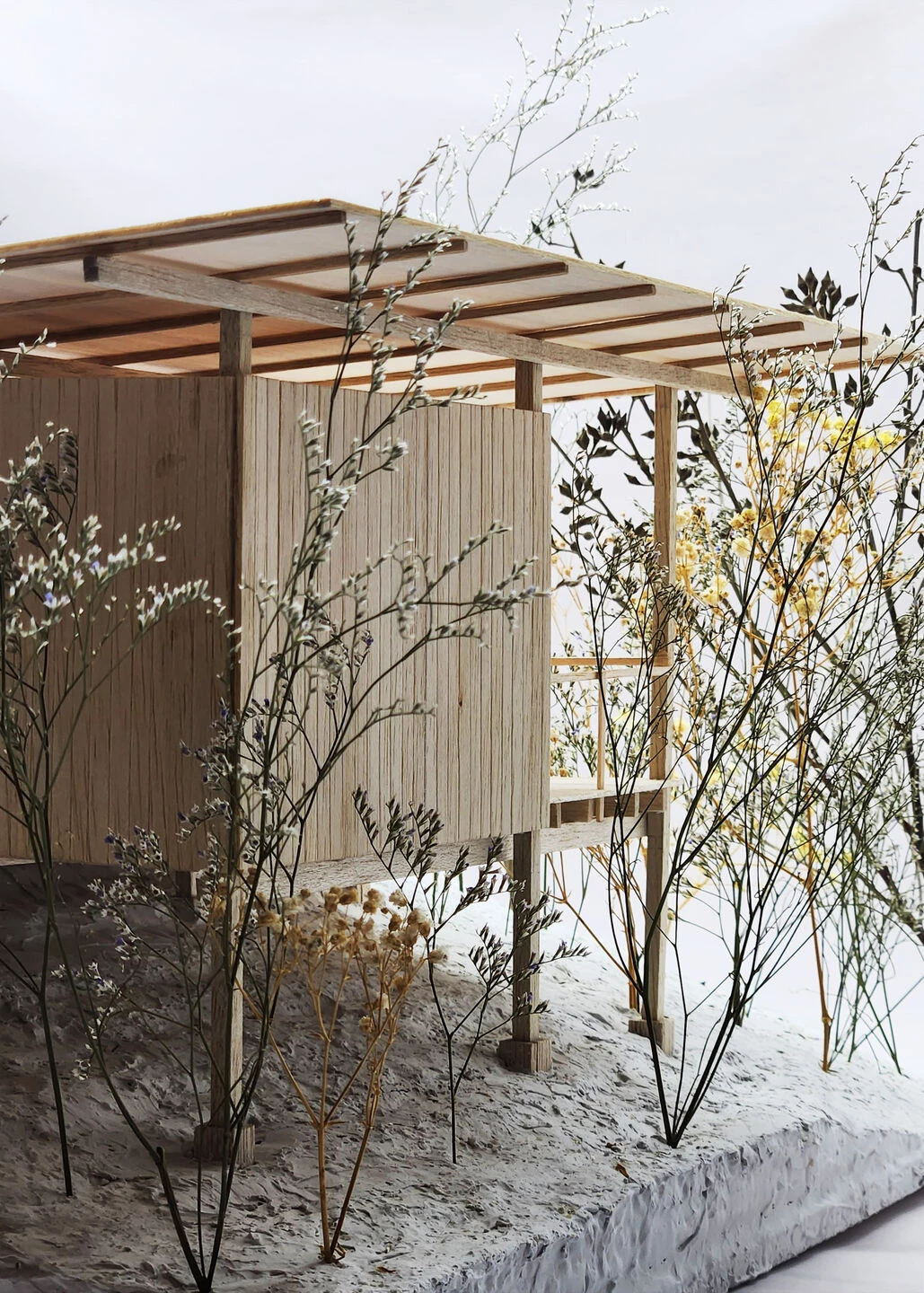
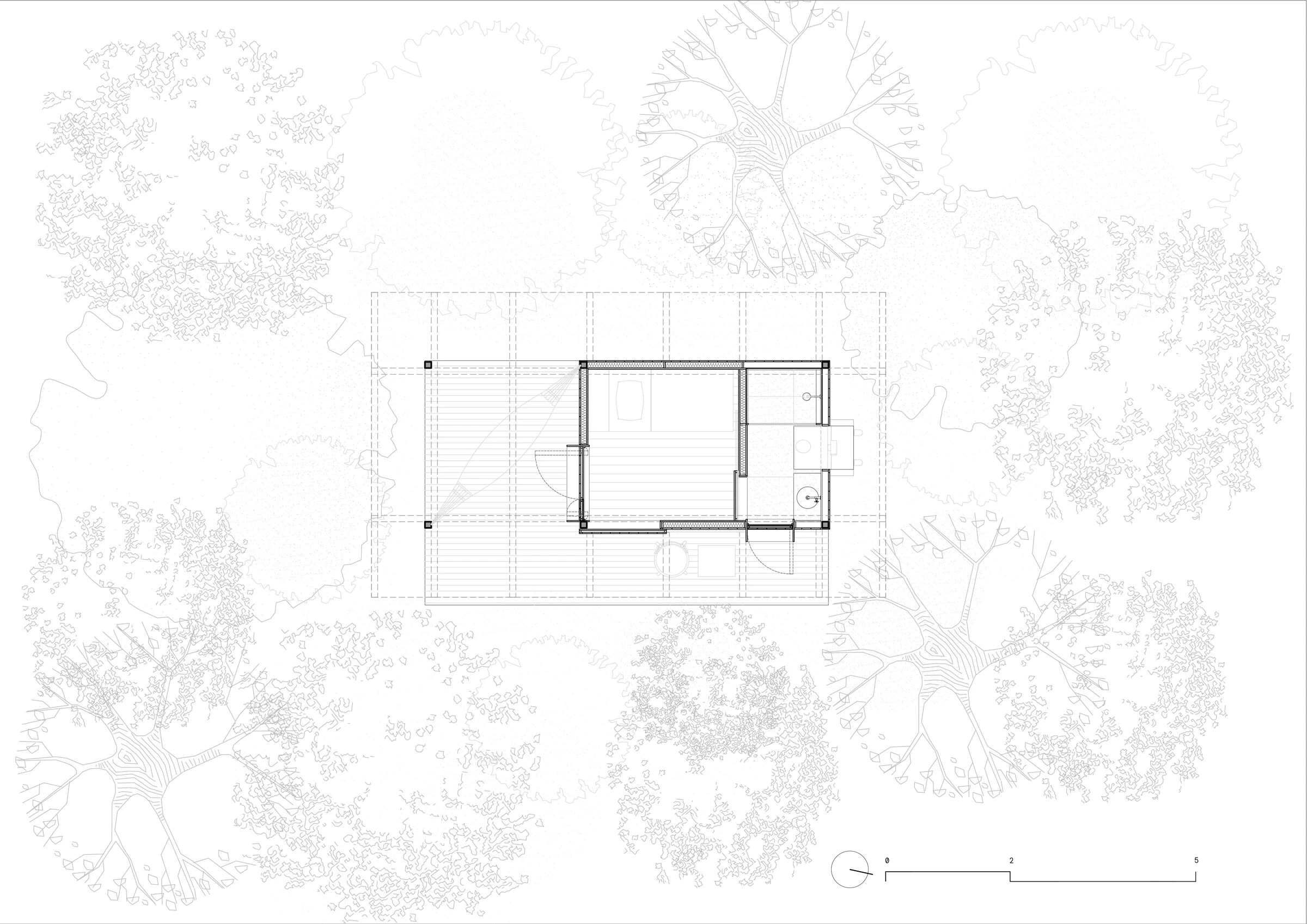
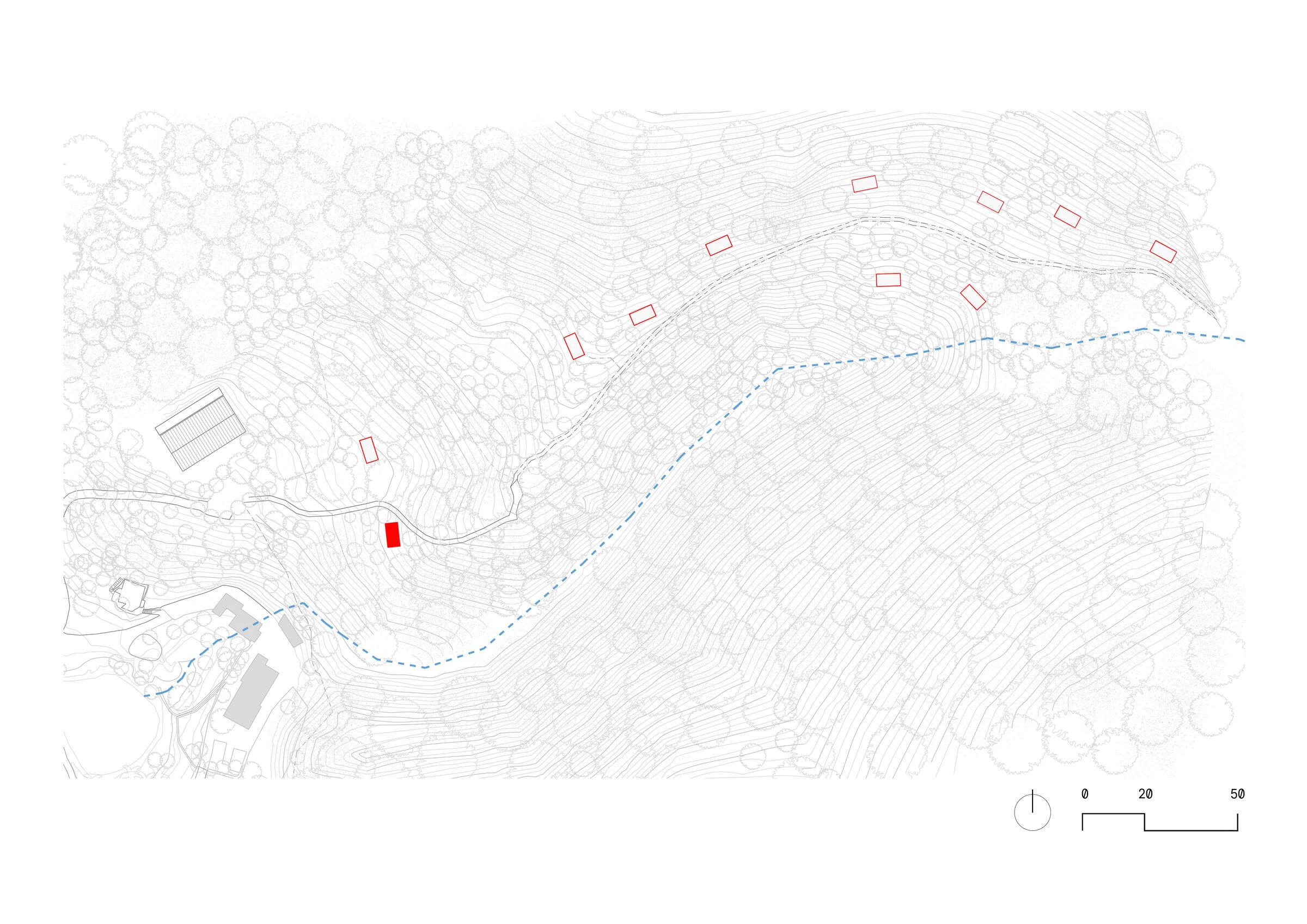
Replicability and expansion
Following the first prototype, eleven additional units have been built using the same construction logic, demonstrating the project’s logistical viability, environmental coherence, and replicability.
